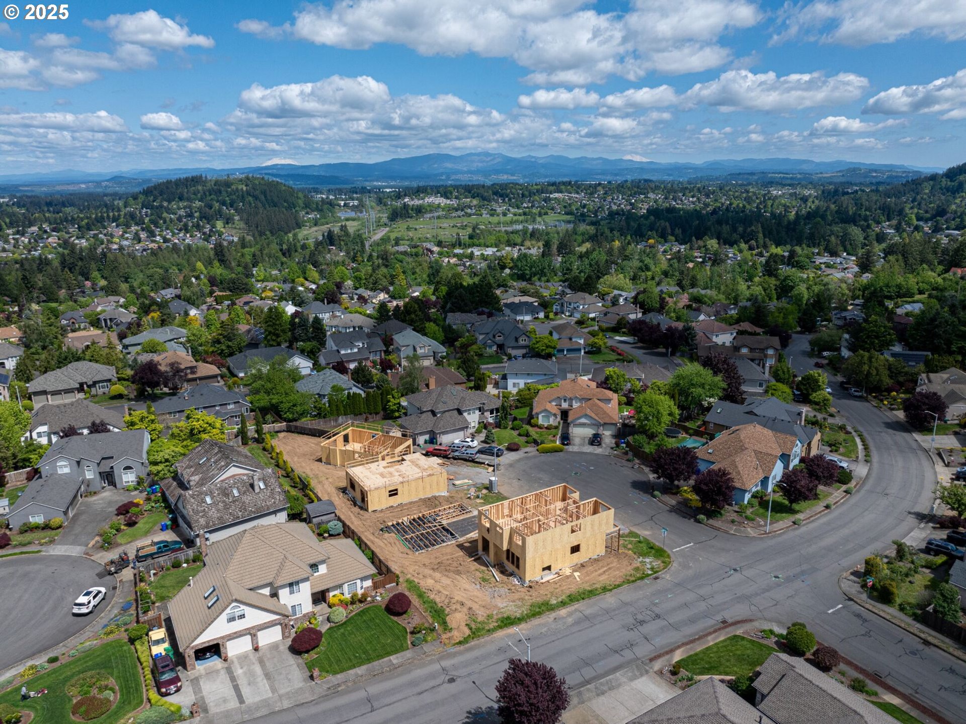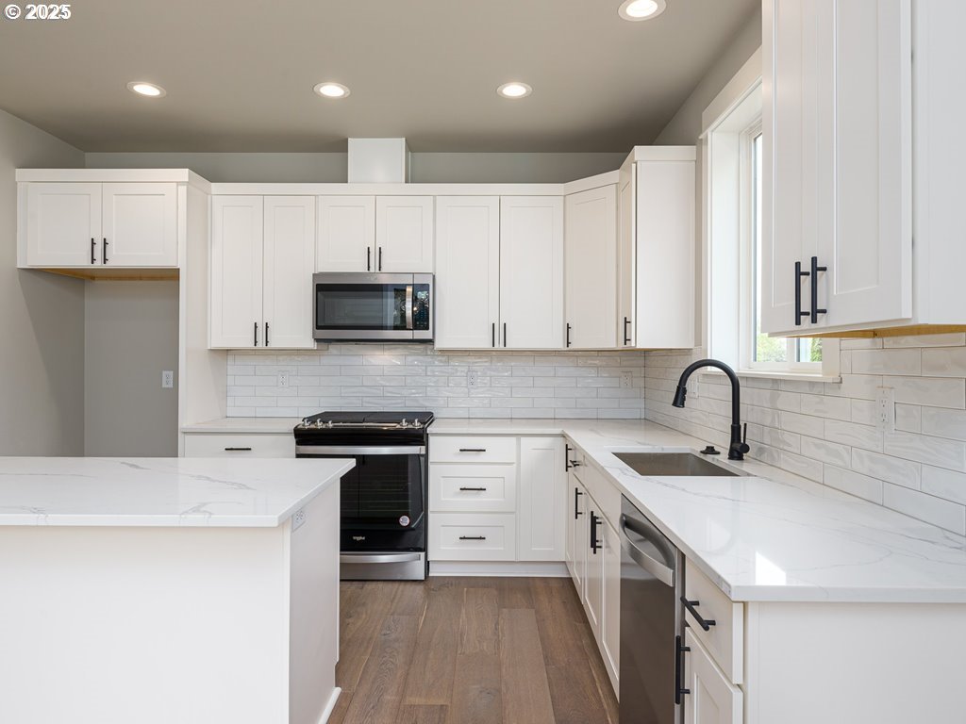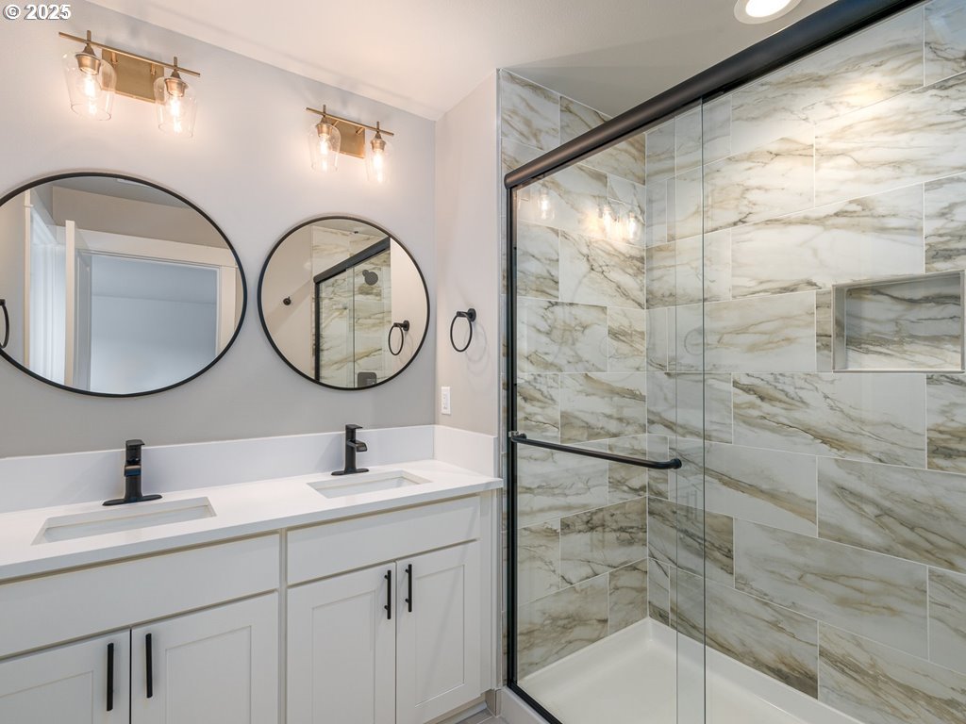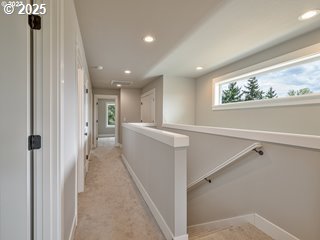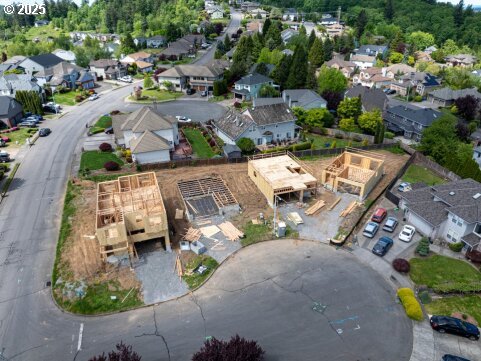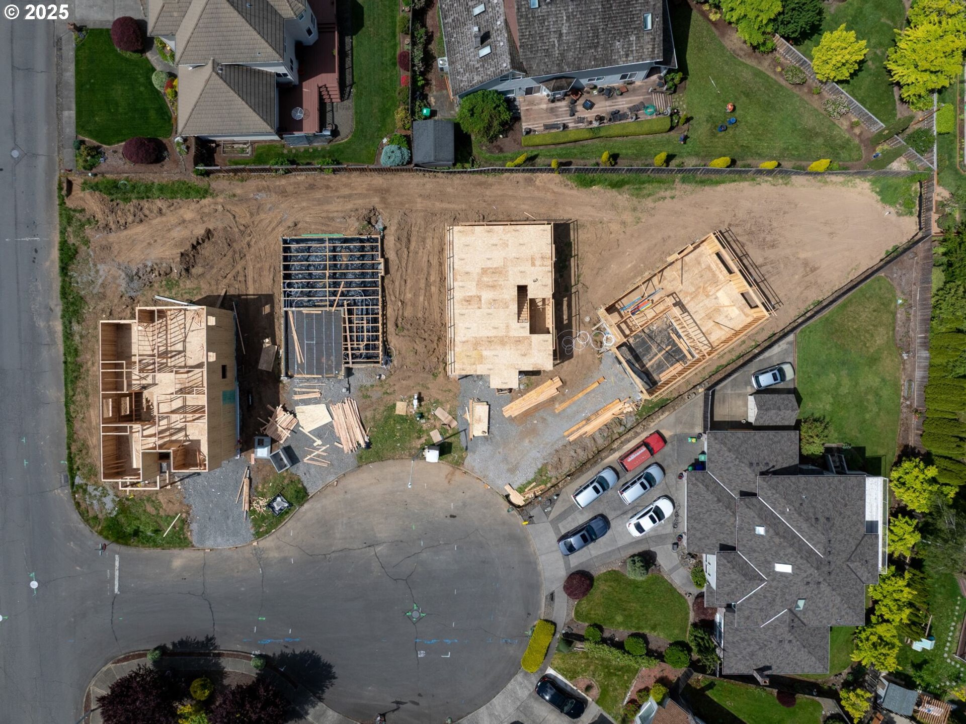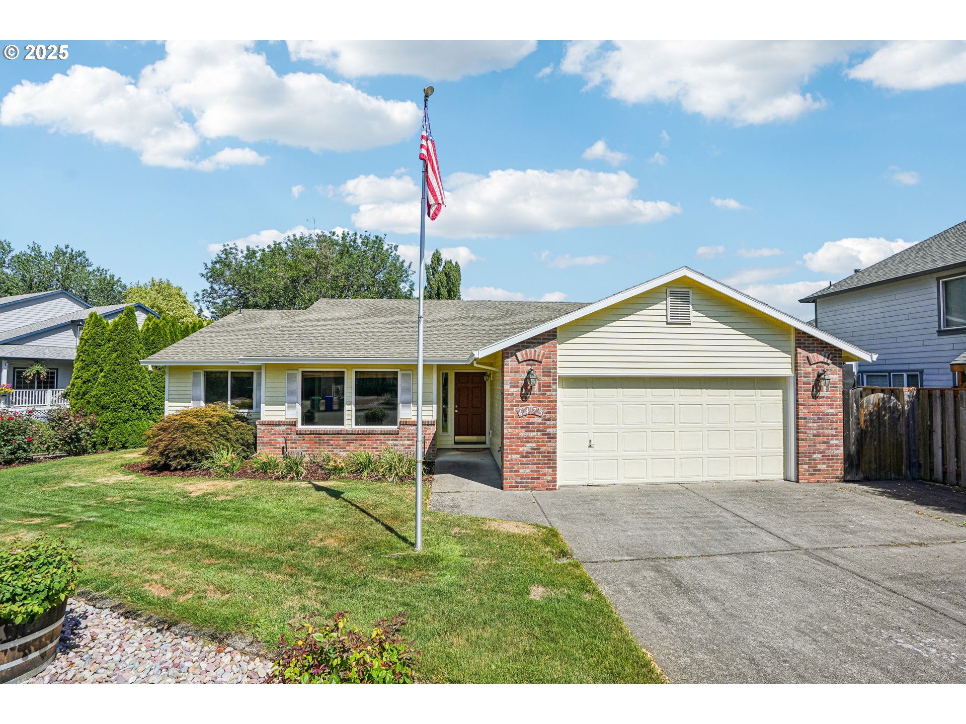$649900
-
4 Bed
-
2.5 Bath
-
2051 SqFt
-
67 DOM
-
Built: 2025
- Status: Active
Love this home?

Krishna Regupathy
Principal Broker
(503) 893-8874Introducing our brand-new contemporary construction built by Clearwater Homes, ideally located in the desirable Hunter Highland neighborhood of Gresham! Enjoy the perfect balance of city convenience and suburban tranquility, with easy access to shopping, dining, parks, and top-rated schools. This thoughtfully designed home offers a spacious 3- or 4-bedroom layout, perfect for families of all sizes. The main floor features an open great room concept with soaring ceilings, hardwood floors, and oversized Milgard windows that flood the space with natural light. A cozy fireplace anchors the living area, creating the perfect atmosphere for relaxation. The gourmet kitchen includes stainless steel appliances, quartz countertops, custom cabinetry, and a stylish tile backsplash. A generous dining area opens to a private back patio—ideal for entertaining. Also on the main level: a powder room and a spacious 2-car garage. Upstairs, the primary suite offers a luxurious ensuite bath and a large walk-in closet, with designer finishes throughout. Landscaped front yard with lawn, hardscape, and sprinkler system included. This is modern living in one of Gresham’s most exciting new communities—don’t miss it! Homes will be similar to the attached plans. Interior photos are from previously completed homes by the same builder and are intended for reference only. Finishes and features are subject to change in homes currently under construction.
Listing Provided Courtesy of Derek Peterson, Better Homes & Gardens Realty
General Information
-
624661059
-
SingleFamilyResidence
-
67 DOM
-
4
-
-
2.5
-
2051
-
2025
-
-
Multnomah
-
R185004
-
Butler Creek 7/10
-
Centennial
-
Centennial
-
Residential
-
SingleFamilyResidence
-
HUNTERS HIGHLAND, BLOCK 17, LOT 17
Listing Provided Courtesy of Derek Peterson, Better Homes & Gardens Realty
Krishna Realty data last checked: Jul 24, 2025 09:21 | Listing last modified Jul 17, 2025 18:39,
Source:

Download our Mobile app
Similar Properties
Download our Mobile app
