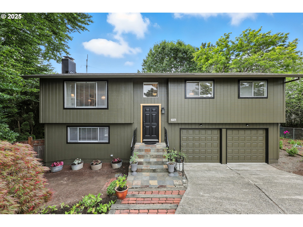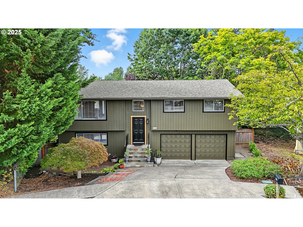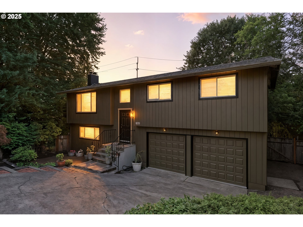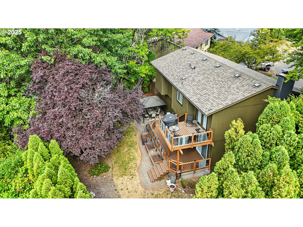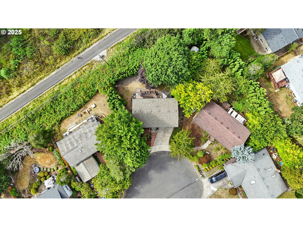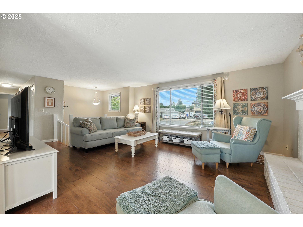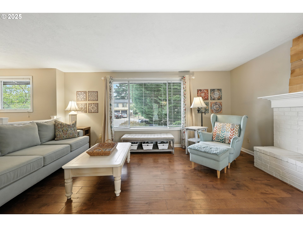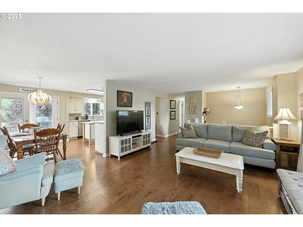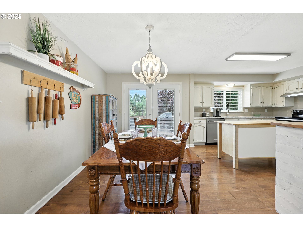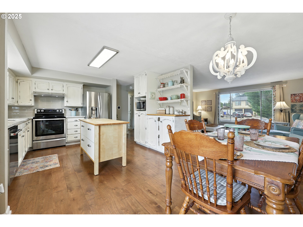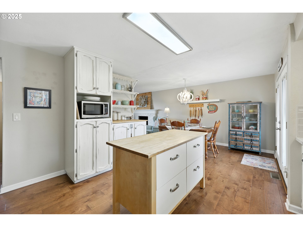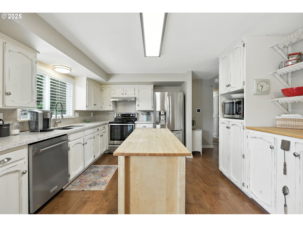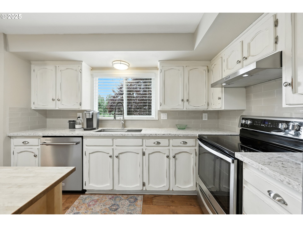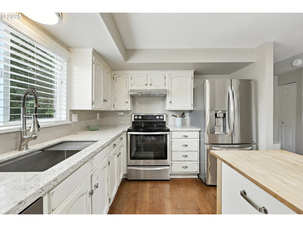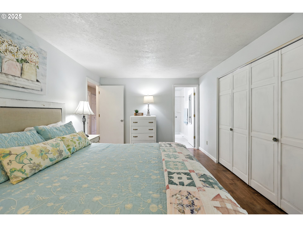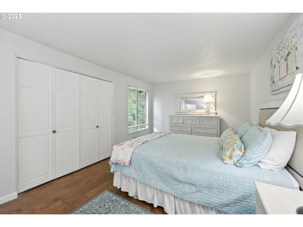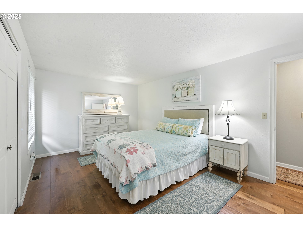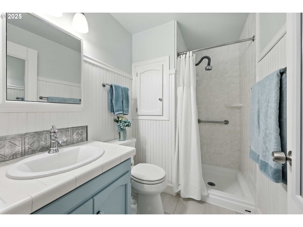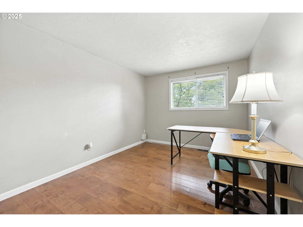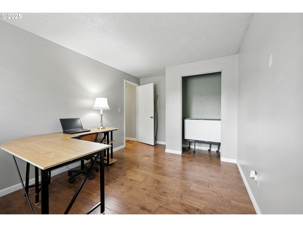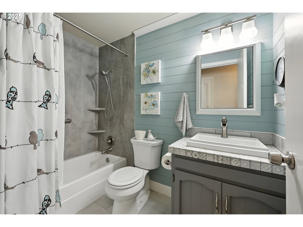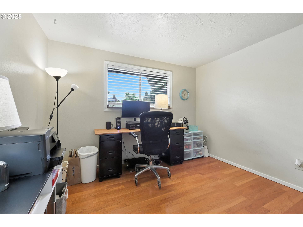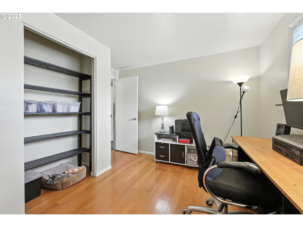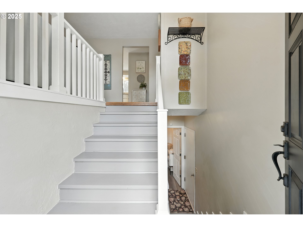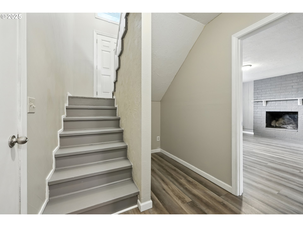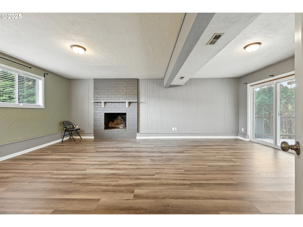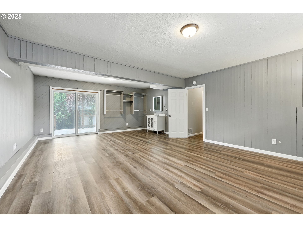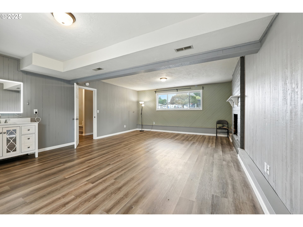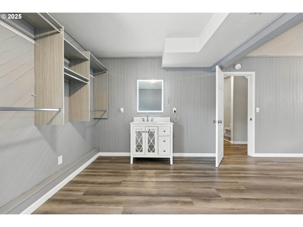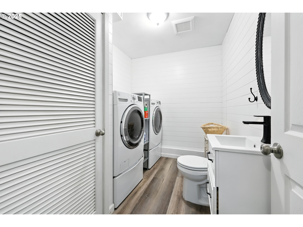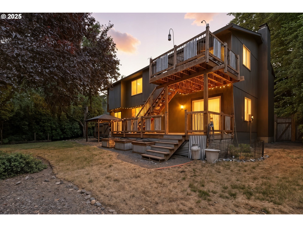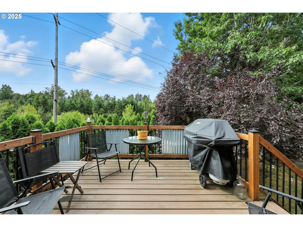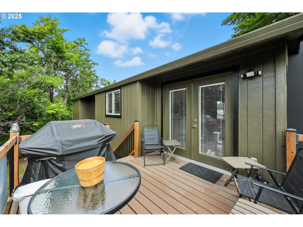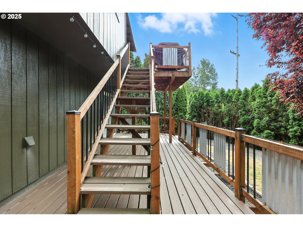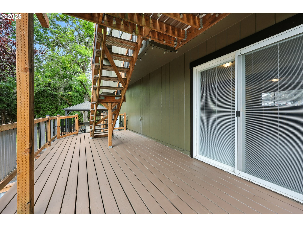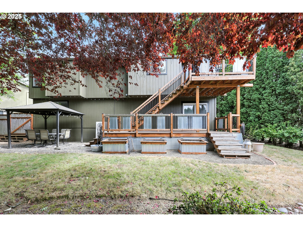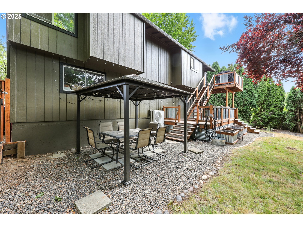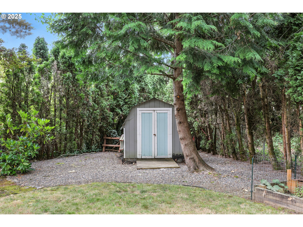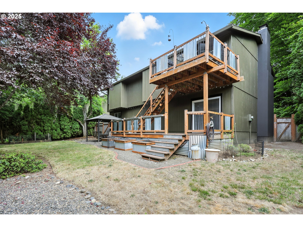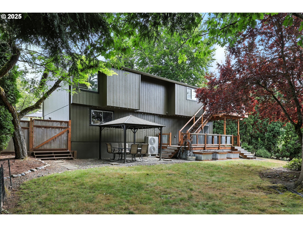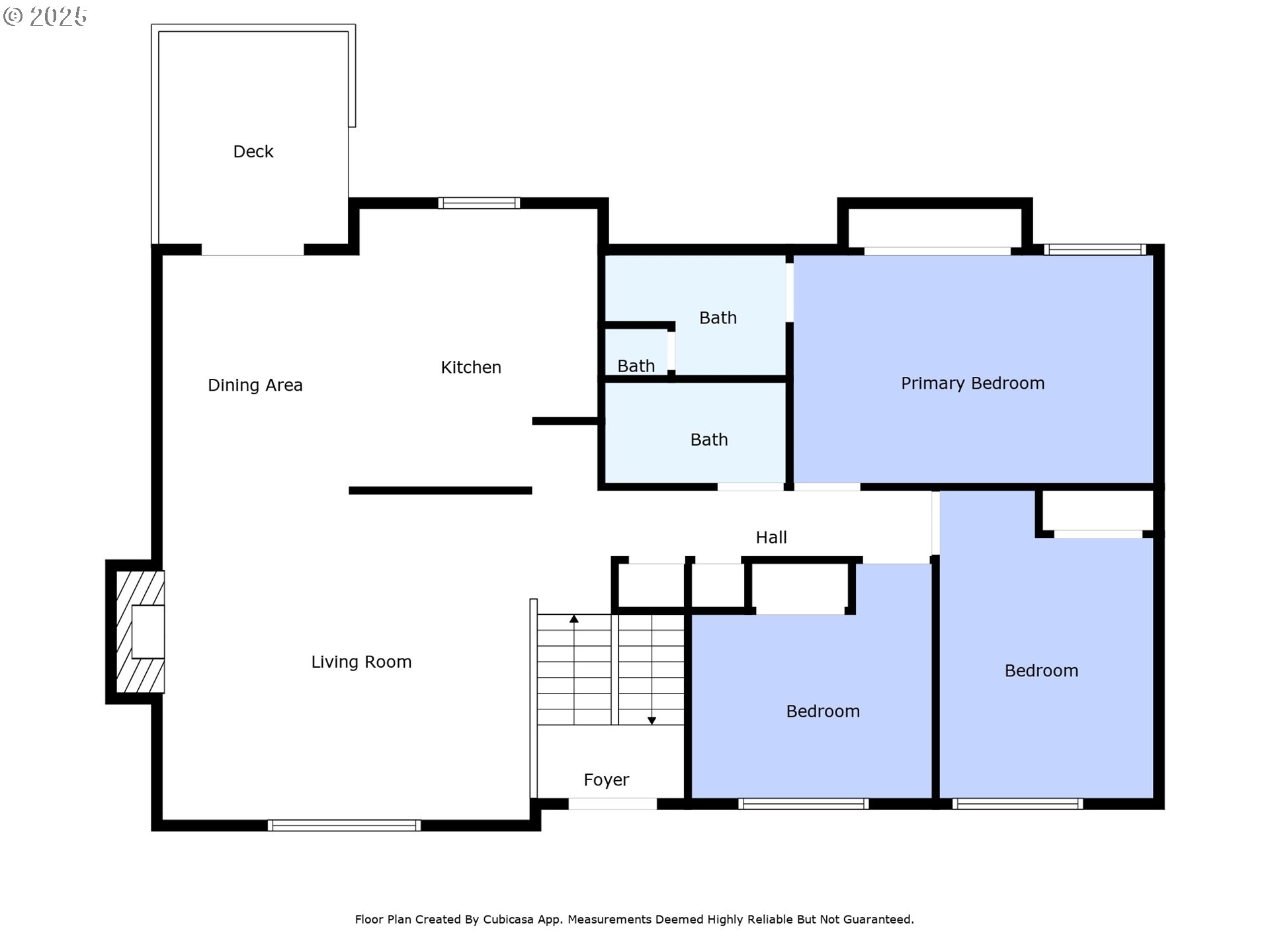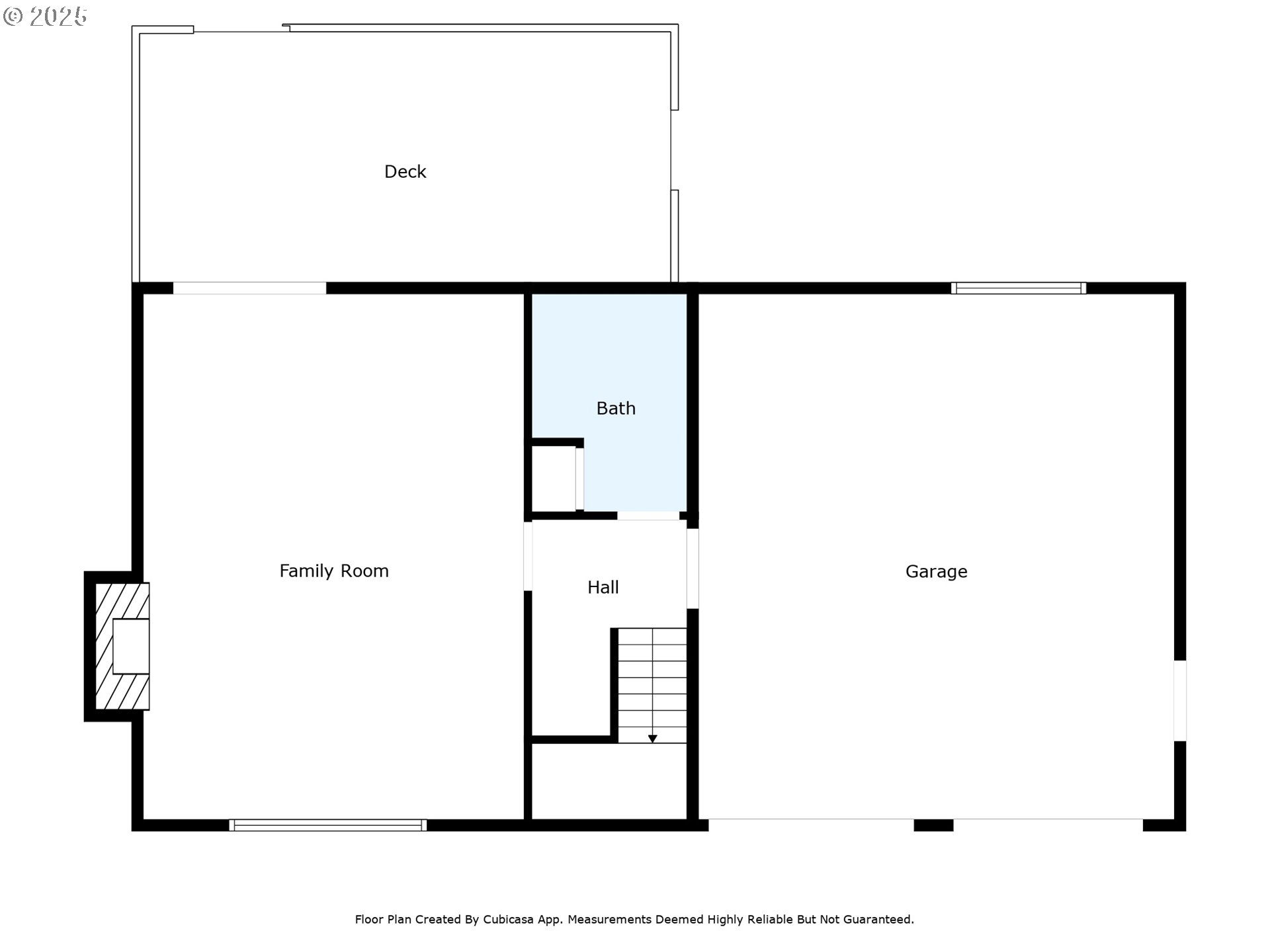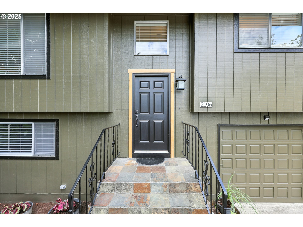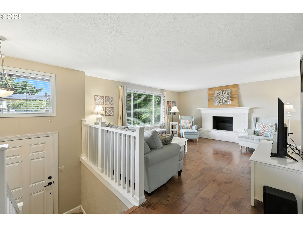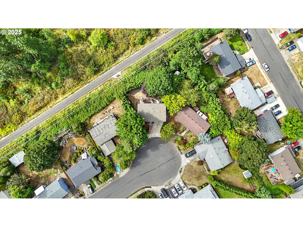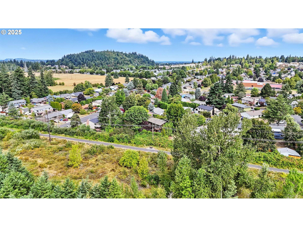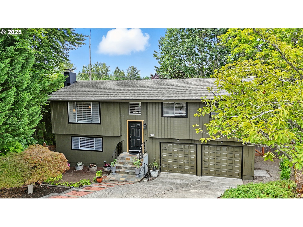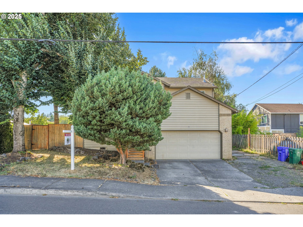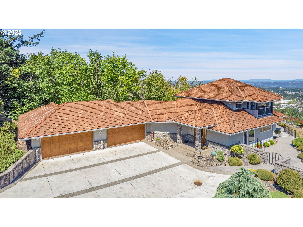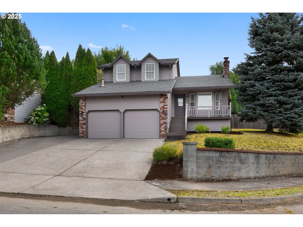2196 SW 9TH CT
Gresham, 97080
-
4 Bed
-
2.5 Bath
-
2430 SqFt
-
1 DOM
-
Built: 1978
- Status: Active
$475,000
$475000
-
4 Bed
-
2.5 Bath
-
2430 SqFt
-
1 DOM
-
Built: 1978
- Status: Active
Love this home?

Krishna Regupathy
Principal Broker
(503) 893-8874***OPEN HOUSE SAT 8-23 10am - 12pm*** Located in a family-friendly neighborhood at the end of a peaceful cul-de-sac this charming split-level home is ideally suited to those looking for multi-generational living, some dedicated play space for the kids, or just some entertaining/flex space! Backing onto greenspace, the home provides quiet enjoyment from the multiple decks and perfectly sized backyard.On the upper level you’ll find a warm and inviting family room made cozier with the wood-burning fireplace. The neutral colors and rustic accents are sure to make you feel right at home. Flow into the light-filled open concept dining area and generously sized kitchen with quartz countertops, stainless steel appliances and plenty of storage. Enjoy slow mornings out on the deck, coffee in hand, or fire up the grill and dine al fresco!Also on the upper level, the 11 x 17 primary bedroom features an en suite with a walk-in shower and views out onto the backyard. You’ll find 2 other bedrooms and another full-sized bathroom on this floor. The charm continues in the 17 x 23 lower level flex space with a 2nd wood burning fireplace, a dedicated laundry room with half bath, and sliders out onto the lower deck and the private, fully fenced, shaded back yard with a storage shed and space to garden!Other features to note:New electrical panelNewer water heater, heat pump and furnaceEnergy efficient insulationRoom for RV storage
Listing Provided Courtesy of Cary Knight, John L. Scott Portland Metro
General Information
-
243290302
-
SingleFamilyResidence
-
1 DOM
-
4
-
7840.8 SqFt
-
2.5
-
2430
-
1978
-
-
Multnomah
-
R269883
-
East Gresham 2/10
-
Dexter McCarty 6/10
-
Gresham
-
Residential
-
SingleFamilyResidence
-
SHIMMERING PINES, BLOCK 1, LOT 30
Listing Provided Courtesy of Cary Knight, John L. Scott Portland Metro
Krishna Realty data last checked: Aug 24, 2025 13:44 | Listing last modified Aug 21, 2025 17:30,
Source:

Download our Mobile app
Residence Information
-
1830
-
0
-
600
-
2430
-
Tax
-
1830
-
2/Gas
-
4
-
2
-
1
-
2.5
-
Composition
-
2, Attached
-
Split
-
Driveway
-
2
-
1978
-
No
-
-
WoodSiding
-
-
-
-
-
-
AluminumFrames,Vinyl
-
Features and Utilities
-
BuiltinFeatures, Fireplace
-
Dishwasher, Disposal, FreeStandingRange, FreeStandingRefrigerator, Quartz, StainlessSteelAppliance, Tile
-
EngineeredHardwood, LuxuryVinylPlank, Quartz
-
Deck, Fenced, ToolShed, Yard
-
-
HeatPump
-
Tank
-
ForcedAir
-
PublicSewer
-
Tank
-
Electricity
Financial
-
4903
-
0
-
-
-
-
Cash,Conventional,FHA,VALoan
-
08-21-2025
-
-
No
-
No
Comparable Information
-
-
1
-
3
-
-
Cash,Conventional,FHA,VALoan
-
$475,000
-
$475,000
-
-
Aug 21, 2025 17:30
Schools
Map
Listing courtesy of John L. Scott Portland Metro.
 The content relating to real estate for sale on this site comes in part from the IDX program of the RMLS of Portland, Oregon.
Real Estate listings held by brokerage firms other than this firm are marked with the RMLS logo, and
detailed information about these properties include the name of the listing's broker.
Listing content is copyright © 2019 RMLS of Portland, Oregon.
All information provided is deemed reliable but is not guaranteed and should be independently verified.
Krishna Realty data last checked: Aug 24, 2025 13:44 | Listing last modified Aug 21, 2025 17:30.
Some properties which appear for sale on this web site may subsequently have sold or may no longer be available.
The content relating to real estate for sale on this site comes in part from the IDX program of the RMLS of Portland, Oregon.
Real Estate listings held by brokerage firms other than this firm are marked with the RMLS logo, and
detailed information about these properties include the name of the listing's broker.
Listing content is copyright © 2019 RMLS of Portland, Oregon.
All information provided is deemed reliable but is not guaranteed and should be independently verified.
Krishna Realty data last checked: Aug 24, 2025 13:44 | Listing last modified Aug 21, 2025 17:30.
Some properties which appear for sale on this web site may subsequently have sold or may no longer be available.
Love this home?

Krishna Regupathy
Principal Broker
(503) 893-8874***OPEN HOUSE SAT 8-23 10am - 12pm*** Located in a family-friendly neighborhood at the end of a peaceful cul-de-sac this charming split-level home is ideally suited to those looking for multi-generational living, some dedicated play space for the kids, or just some entertaining/flex space! Backing onto greenspace, the home provides quiet enjoyment from the multiple decks and perfectly sized backyard.On the upper level you’ll find a warm and inviting family room made cozier with the wood-burning fireplace. The neutral colors and rustic accents are sure to make you feel right at home. Flow into the light-filled open concept dining area and generously sized kitchen with quartz countertops, stainless steel appliances and plenty of storage. Enjoy slow mornings out on the deck, coffee in hand, or fire up the grill and dine al fresco!Also on the upper level, the 11 x 17 primary bedroom features an en suite with a walk-in shower and views out onto the backyard. You’ll find 2 other bedrooms and another full-sized bathroom on this floor. The charm continues in the 17 x 23 lower level flex space with a 2nd wood burning fireplace, a dedicated laundry room with half bath, and sliders out onto the lower deck and the private, fully fenced, shaded back yard with a storage shed and space to garden!Other features to note:New electrical panelNewer water heater, heat pump and furnaceEnergy efficient insulationRoom for RV storage
