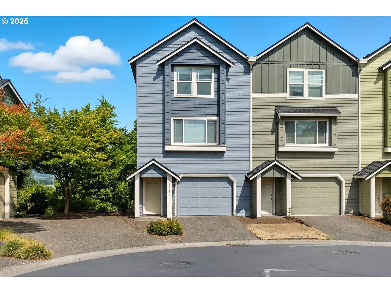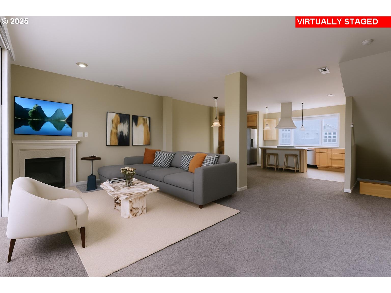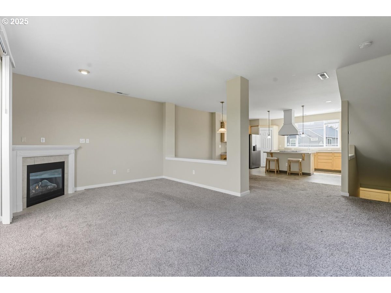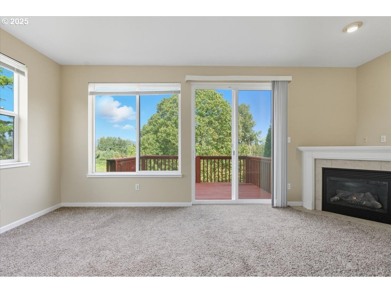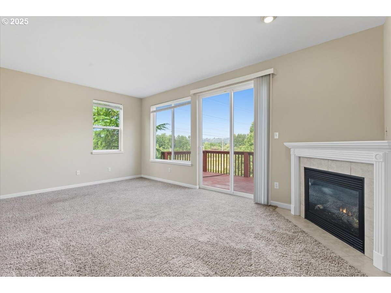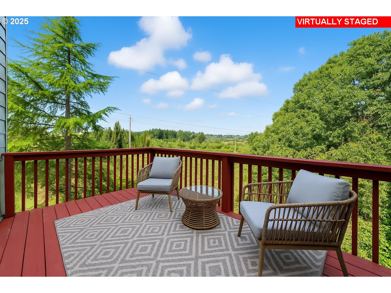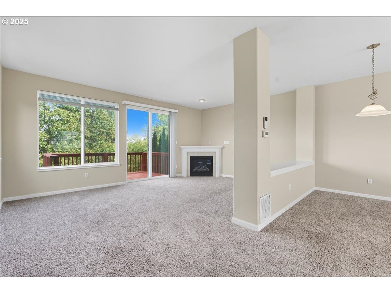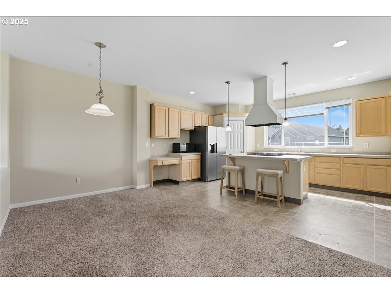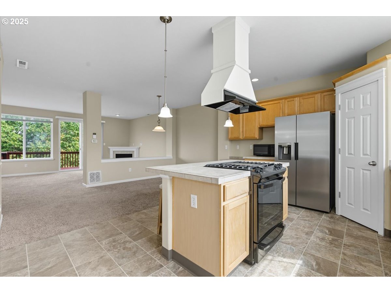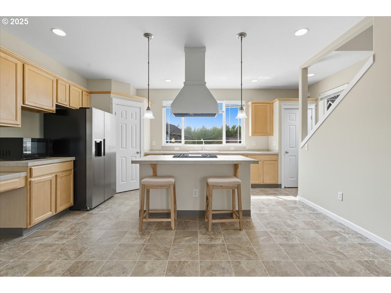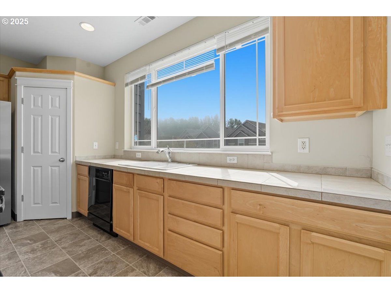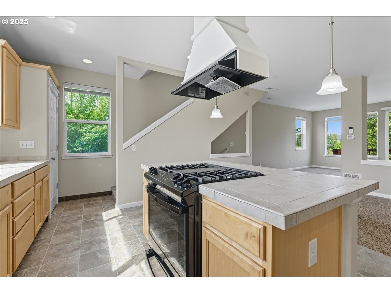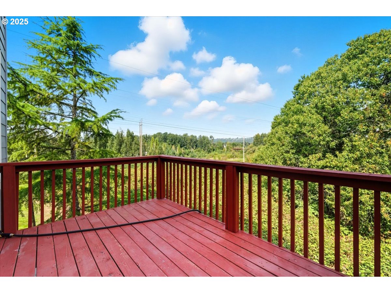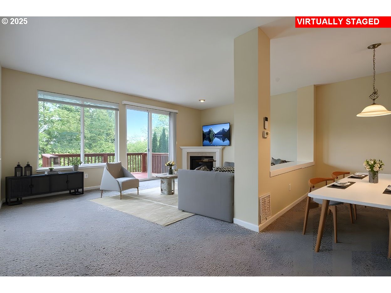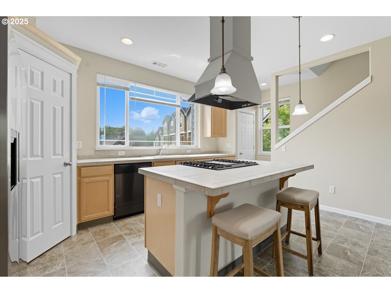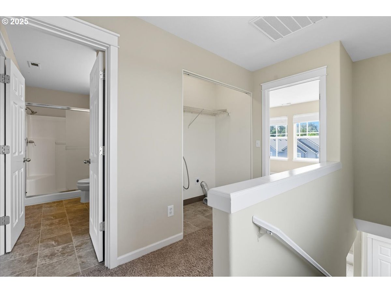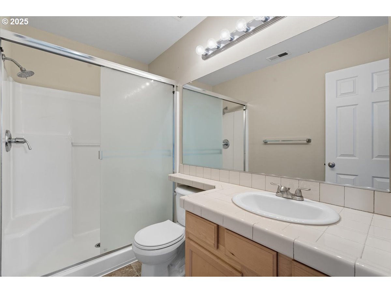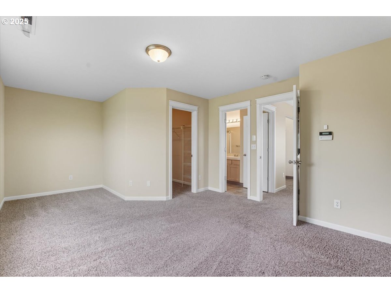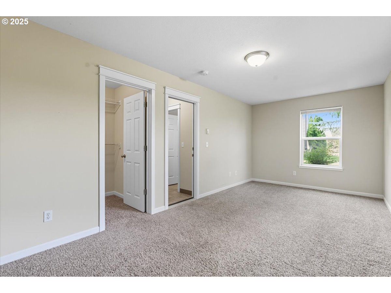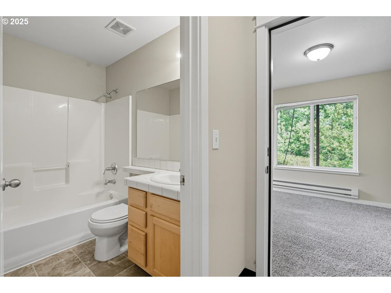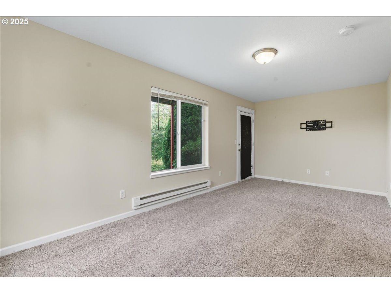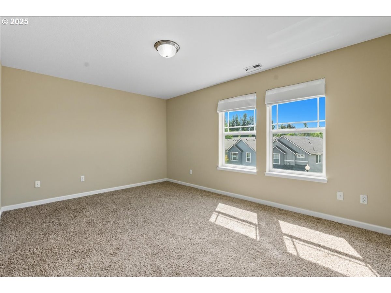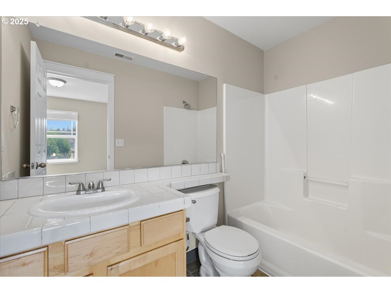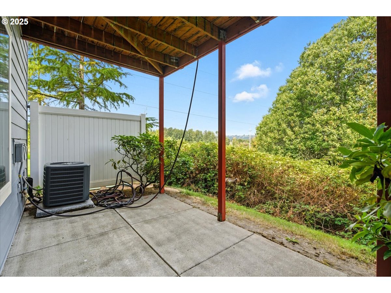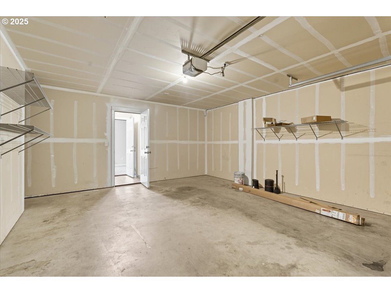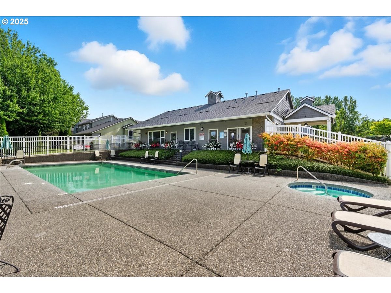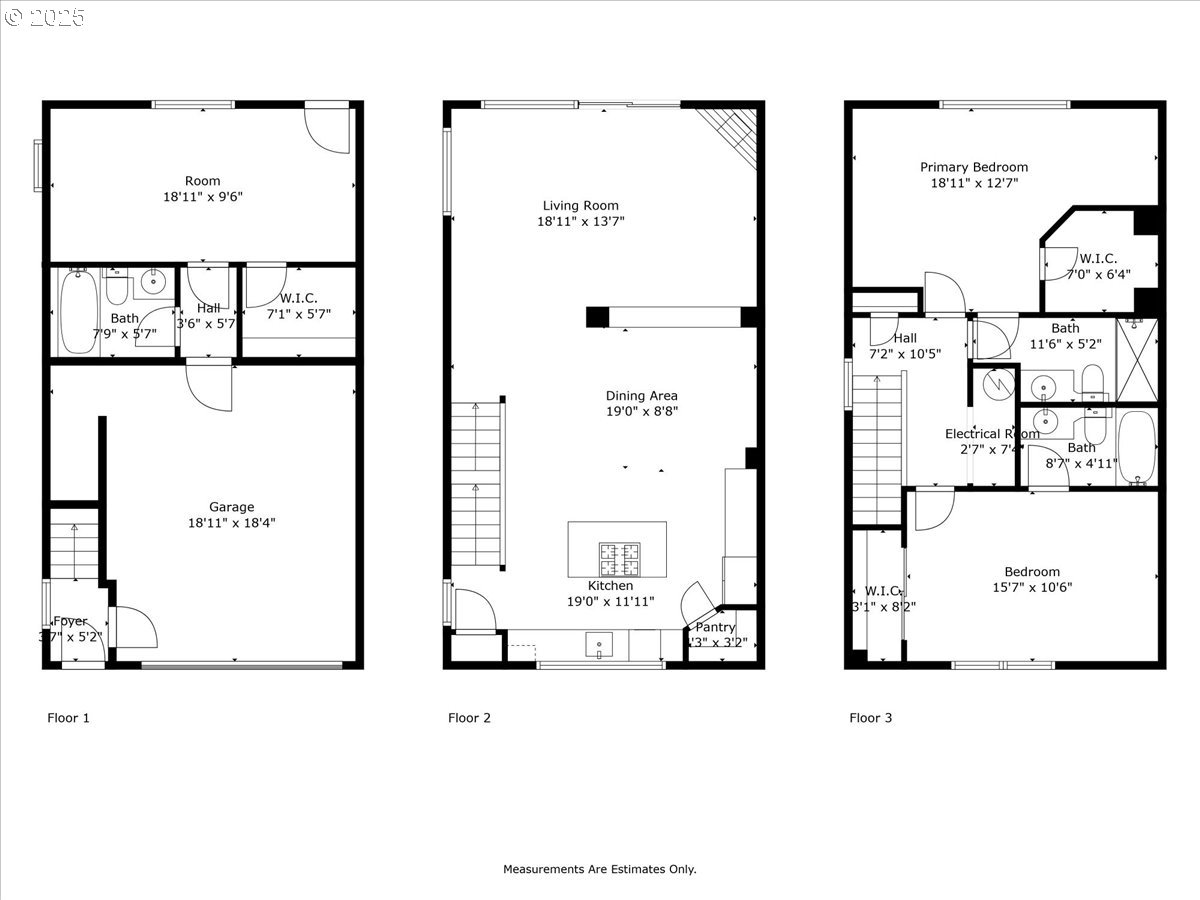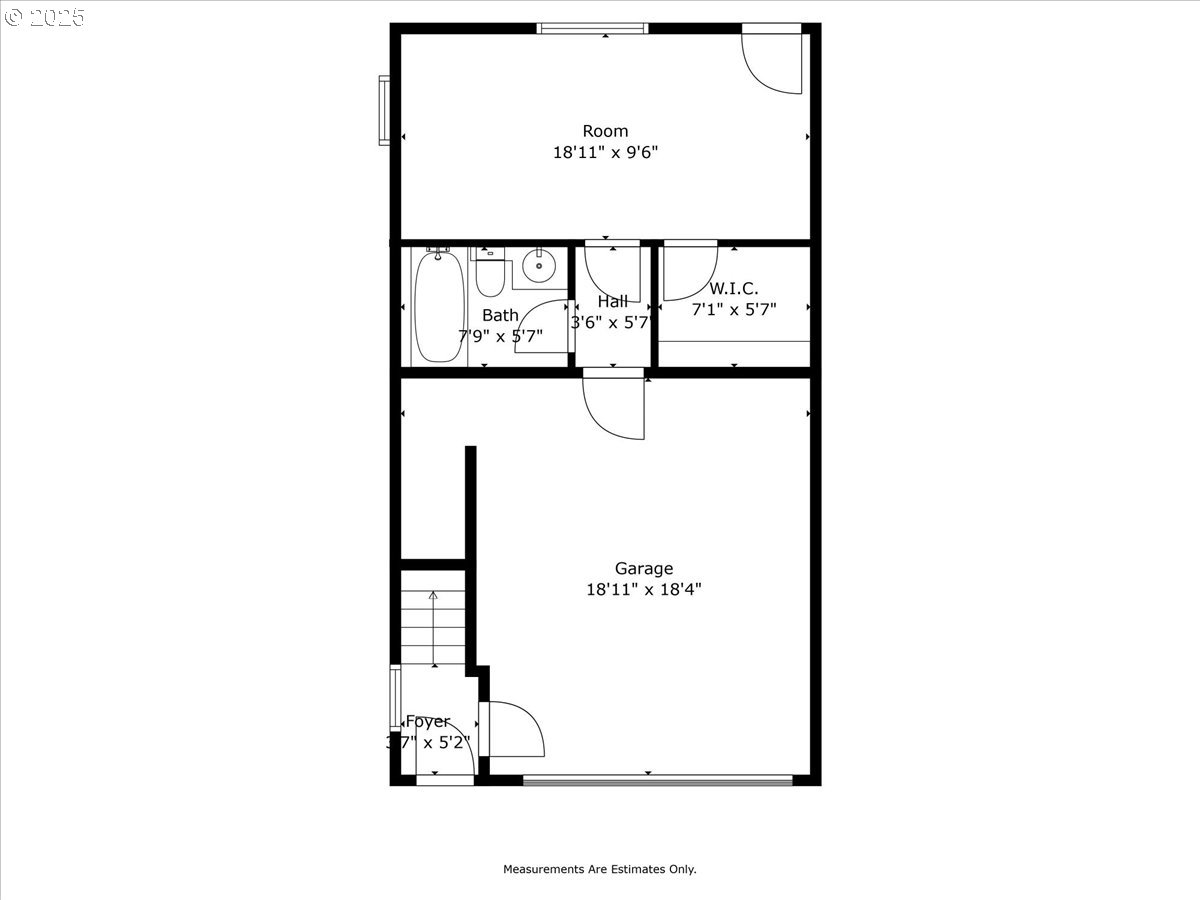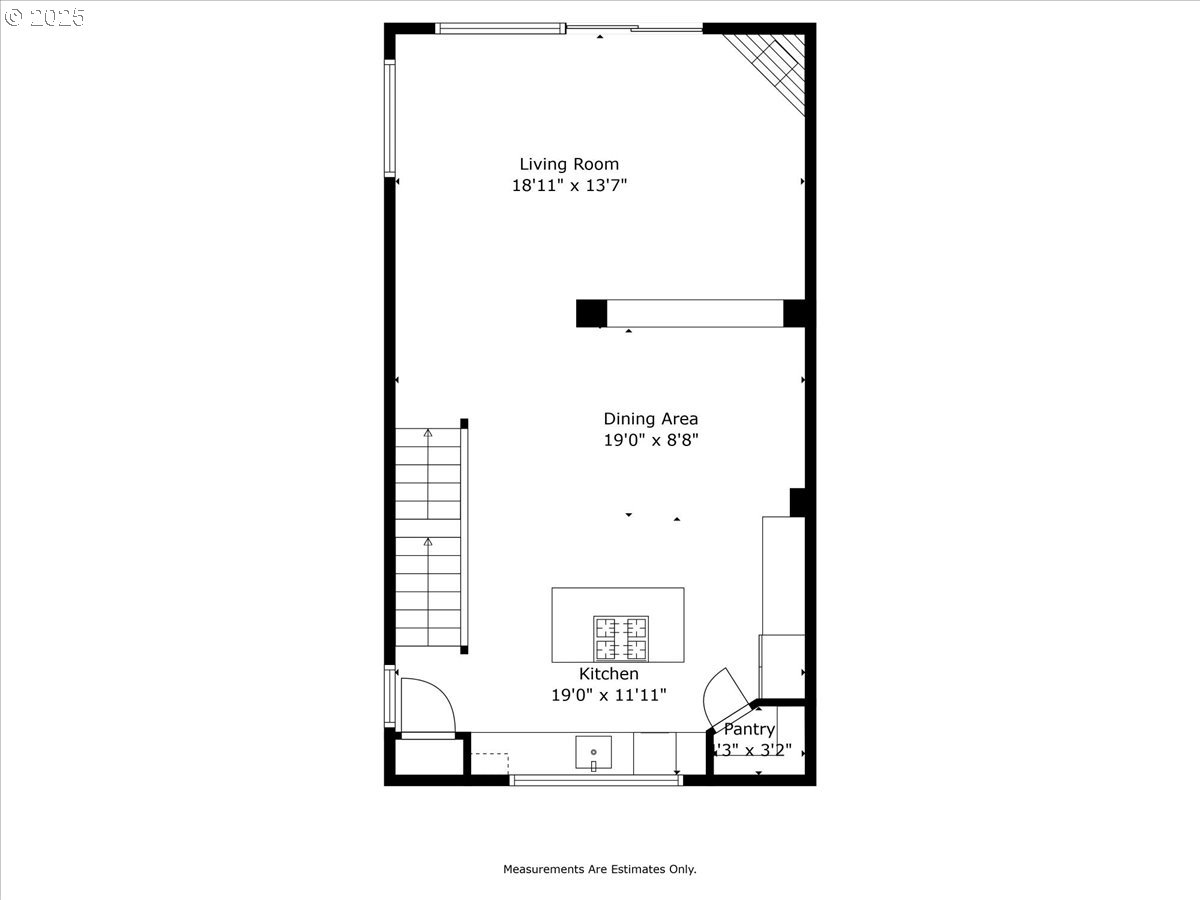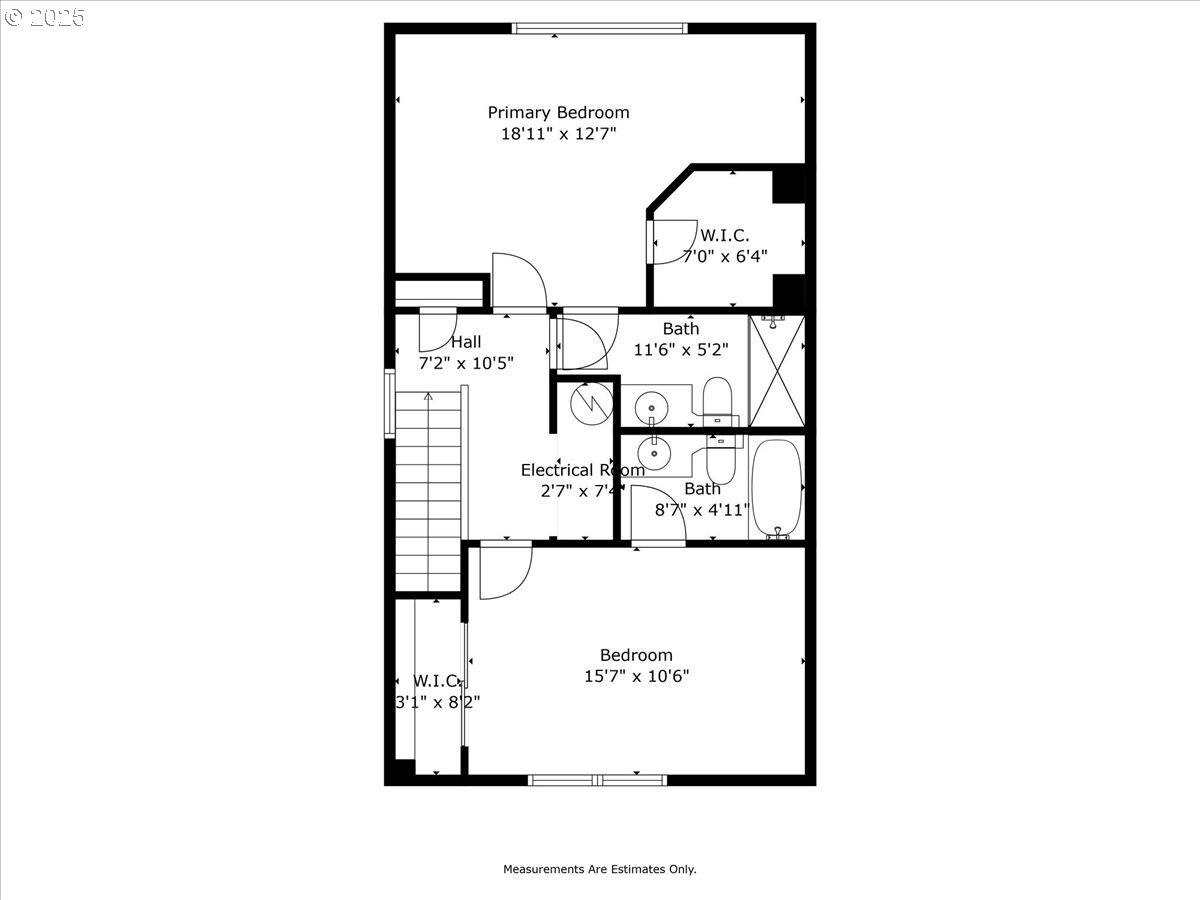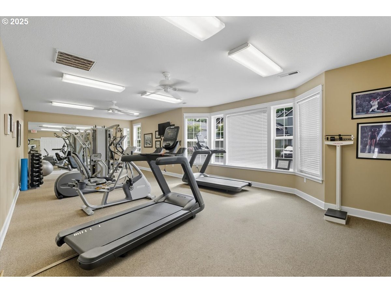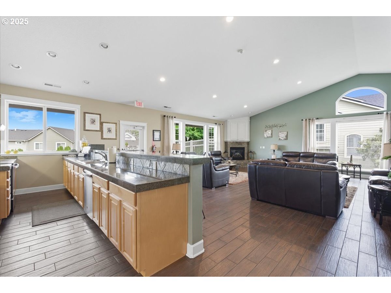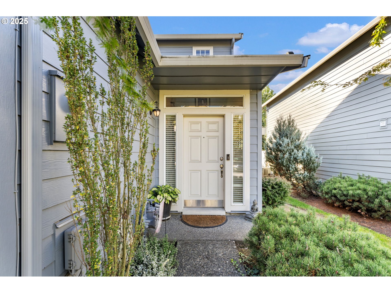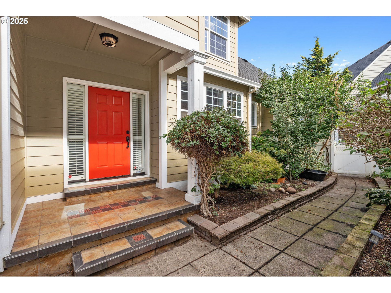$365000
-
3 Bed
-
3 Bath
-
1728 SqFt
-
26 DOM
-
Built: 2004
- Status: Active
Love this home?

Krishna Regupathy
Principal Broker
(503) 893-8874One Year of HOA fees Free with a full price offer for this end unit townhome with a View! Welcome to Fairview Terrace, a gated community where resort-style amenities meet everyday living. Relax by the pool, soak in the hot tub, work out in the fitness center, or host gatherings in the clubhouse—all included in your HOA. This end-unit townhome offers a versatile floor plan. The entry level features a private bedroom suite with its own exterior entrance and patio—perfect for multigenerational living, a playroom, guest quarters, or even a roommate. Upstairs, the light-filled living room boasts vaulted ceilings, a cozy gas fireplace, and direct access to the deck with breathtaking north-facing hillside views. The open-concept design flows easily into the dining area and kitchen, complete with a gas range, stylish hood, pantry, and built-in workstation. Updates within the last five years include interior paint and carpet, plus newer exterior paint and a replaced roof, giving peace of mind. The top floor hosts the spacious primary suite with a walk-in closet and full bath, along with a generously sized secondary bedroom, another full bath, and the laundry room. With a full-price offer, the seller will cover your first six months of HOA dues—which include water, sewer, pool, clubhouse, gym, and more. Move in, take in the views, and enjoy the lifestyle. Assumable FHA loan at 6% with 28 years remaining.
Listing Provided Courtesy of Kim Woodhouse, Soldera Properties, Inc
General Information
-
260444491
-
Attached
-
26 DOM
-
3
-
2178 SqFt
-
3
-
1728
-
2004
-
-
Multnomah
-
R518157
-
Fairview
-
Reynolds 1/10
-
Reynolds 1/10
-
Residential
-
Attached
-
FAIRVIEW TERRACE, LOT 29
Listing Provided Courtesy of Kim Woodhouse, Soldera Properties, Inc
Krishna Realty data last checked: Oct 26, 2025 17:05 | Listing last modified Oct 08, 2025 11:46,
Source:

Download our Mobile app
Similar Properties
Download our Mobile app
