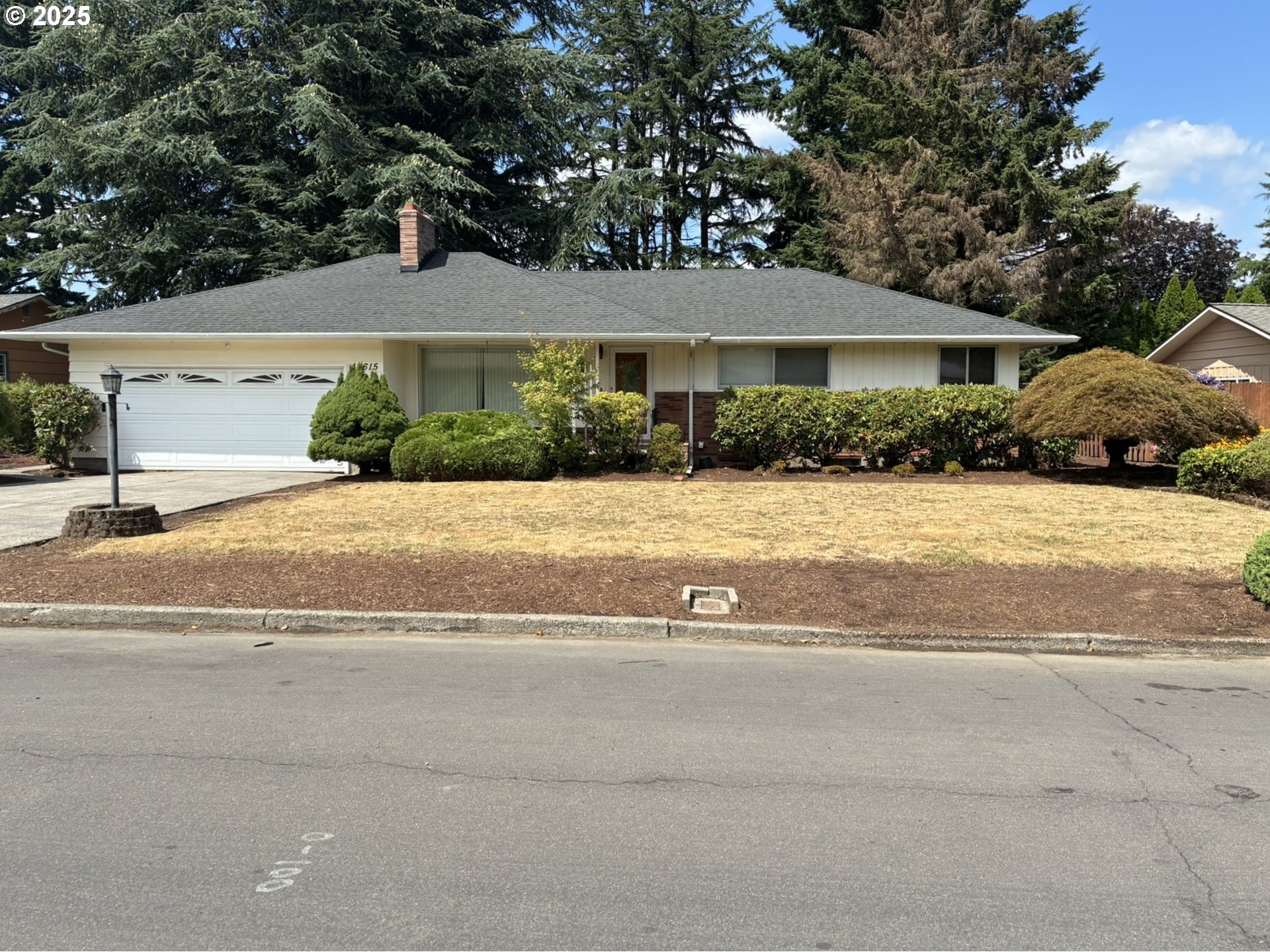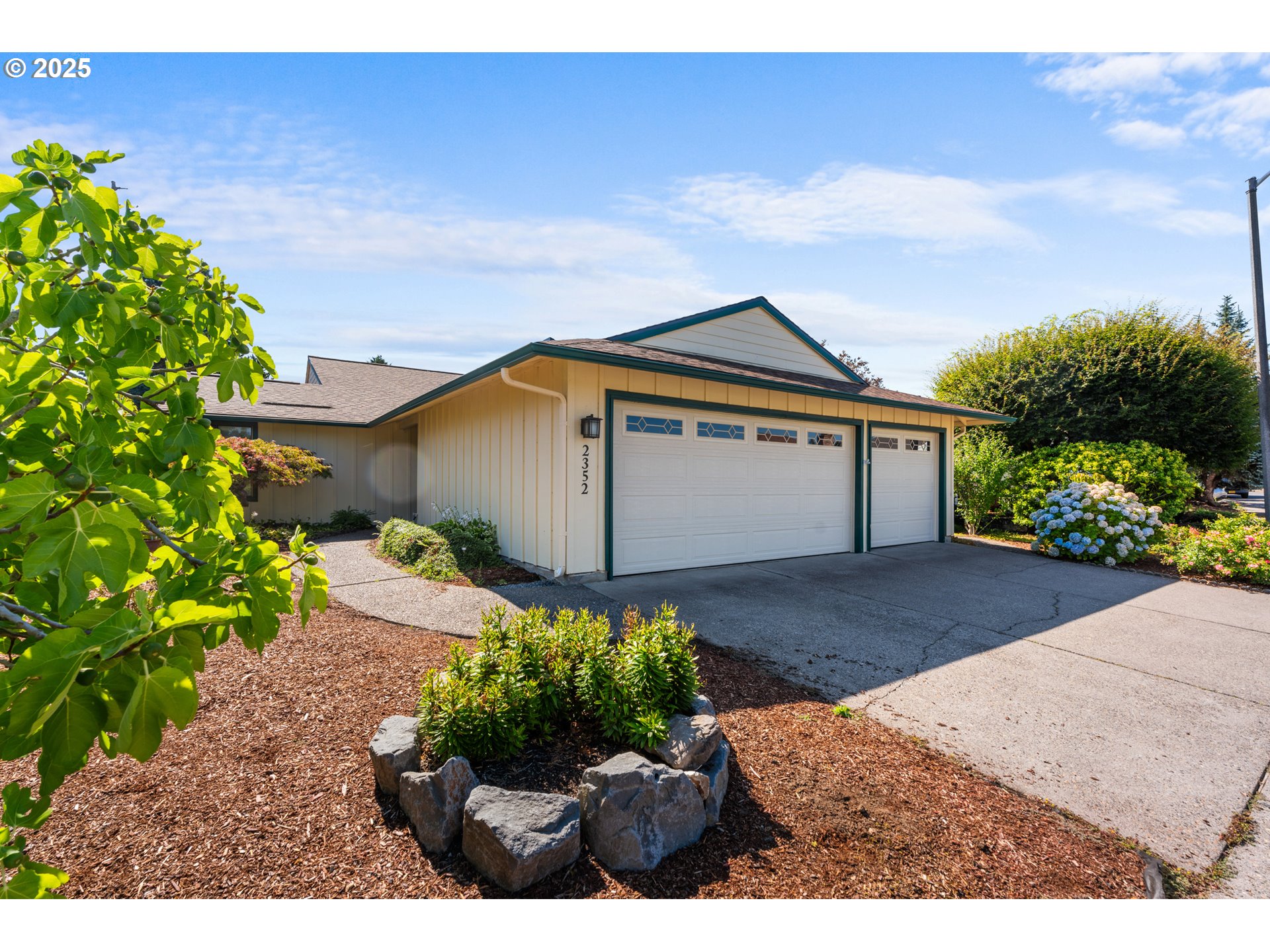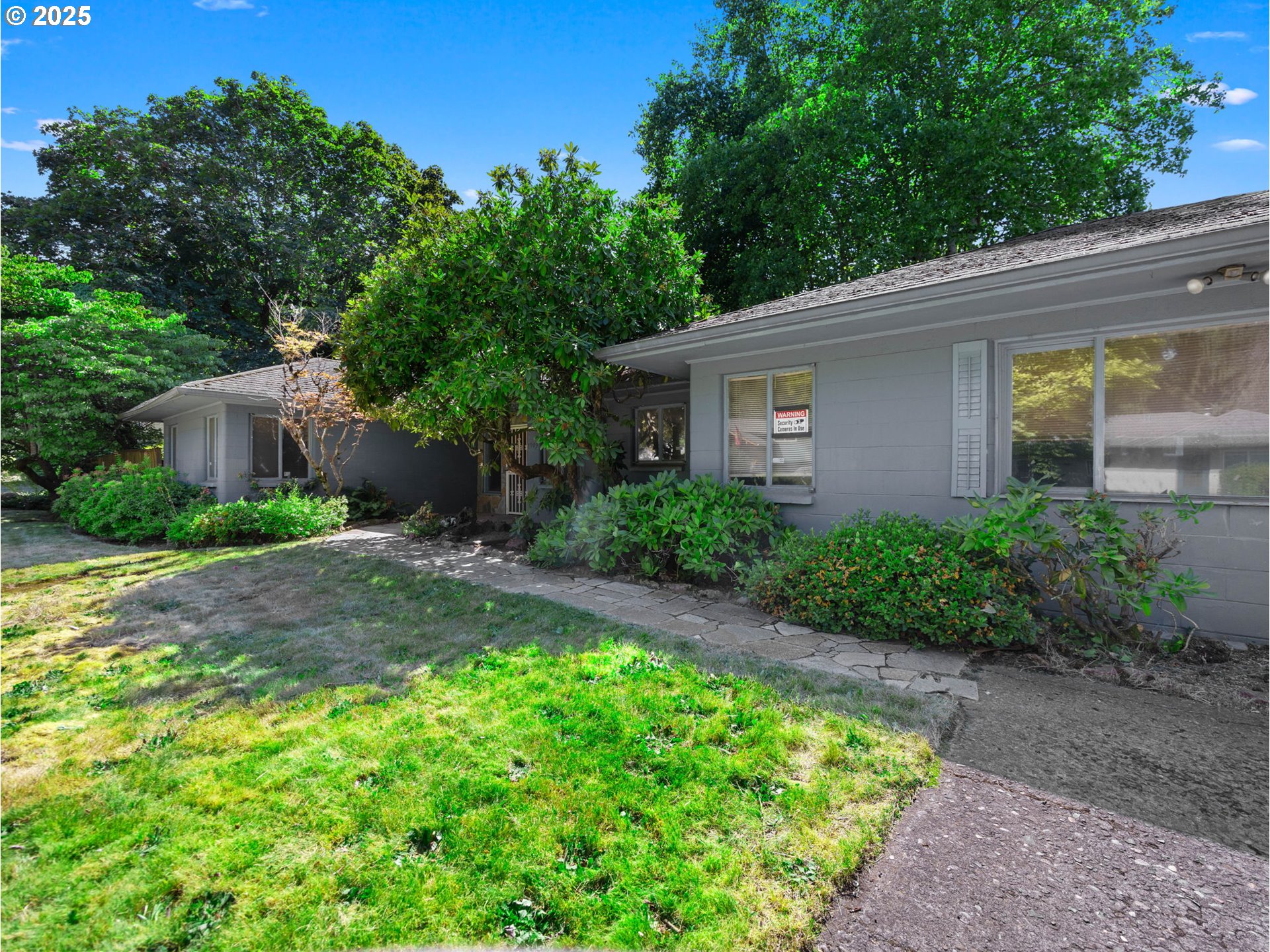$579000
Price cut: $16K (06-26-2025)
-
2 Bed
-
2 Bath
-
1914 SqFt
-
61 DOM
-
Built: 1990
- Status: Off Market
Love this home?

Krishna Regupathy
Principal Broker
(503) 893-8874A storied home and one of the premier masterpieces in the unrivaled 55+ enclave of Summerplace, this customized Cambridge model is a residence of distinction and an architectural anomaly of generous proportion. It presides over the eastern perimeter greenway (no path for additional privacy) ridge to survey over the rooftops revealing beautiful evening sunsets and a glow on the horizon at night. This home is filled with light, curated with care, and includes timeless relevant design with which to place a personal touch. Kitchen with granite counters and skylight. Exceptional manicured and easy-care low-maintenance landscape and transformational floor plan to meet all the obligations of an entertainer's lifestyle or cozy retreat. You’re invited to explore and dream how this residence meets expectations for the most discerning tastes as it effortlessly facilitates an aura of enjoyment, creativity, and hospitality. Abundant storage with built-ins, spacious closets, and attic space. Garage with two workbench areas. Summerplace's incomparable amenities are noteworthy - including swimming, tennis, clubhouse with professional-grade event ballroom, and numerous activities for personal enrichment of all types. Concealed within the community to buffer traffic noise. Please reach out through your broker for additional available folio information. [Home Energy Score = 5. HES Report at https://rpt.greenbuildingregistry.com/hes/OR10237474]
Listing Provided Courtesy of Richard Horswell, Windermere Realty Trust
General Information
-
236922296
-
SingleFamilyResidence
-
61 DOM
-
2
-
4791.6 SqFt
-
2
-
1914
-
1990
-
-
Multnomah
-
R279014
-
Margaret Scott 3/10
-
H.B. Lee
-
Reynolds
-
Residential
-
SingleFamilyResidence
-
SUMMERPLACE, BLOCK 20, LOT 14
Listing Provided Courtesy of Richard Horswell, Windermere Realty Trust
Krishna Realty data last checked: Jul 25, 2025 02:32 | Listing last modified Jun 30, 2025 17:09,
Source:

Download our Mobile app
Similar Properties
Download our Mobile app




