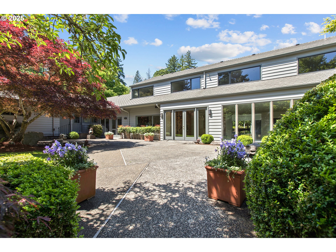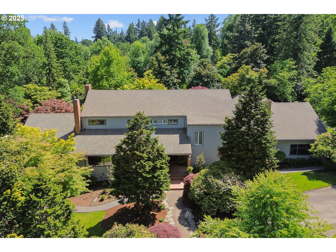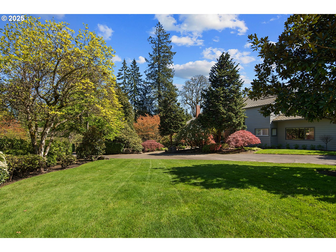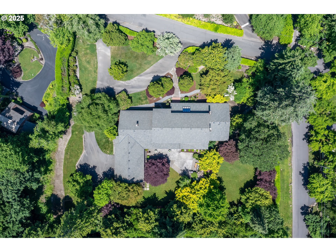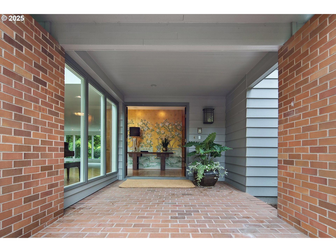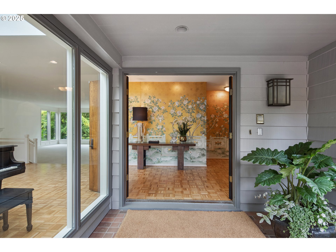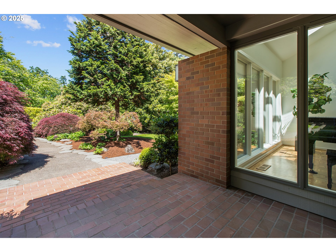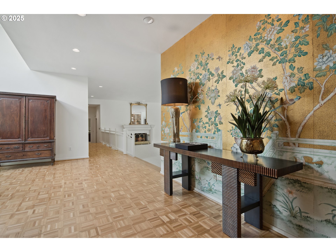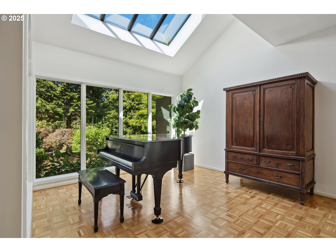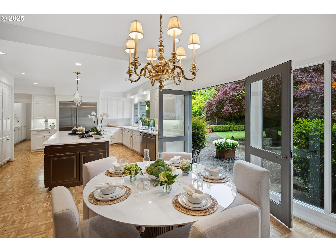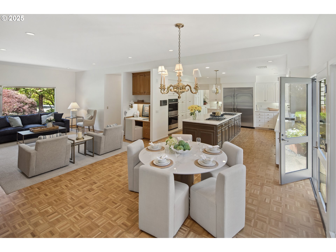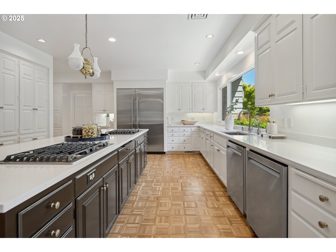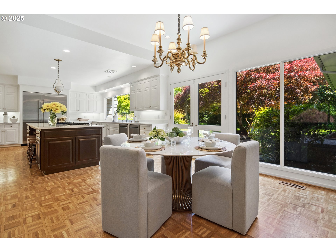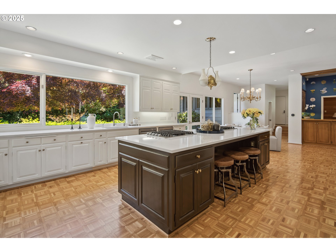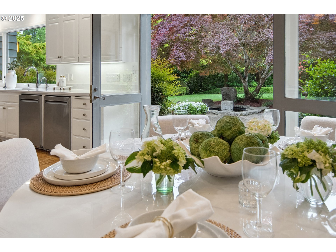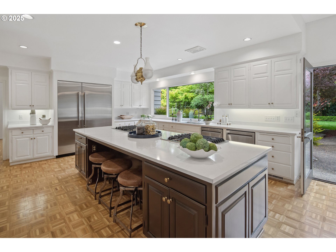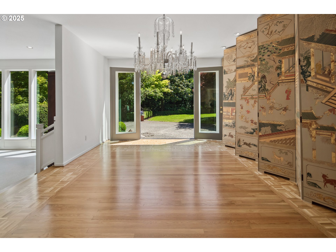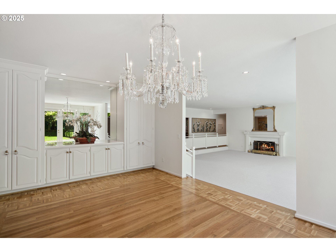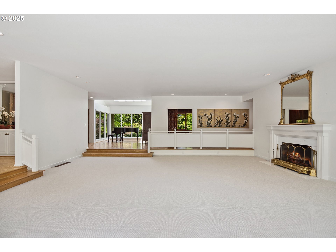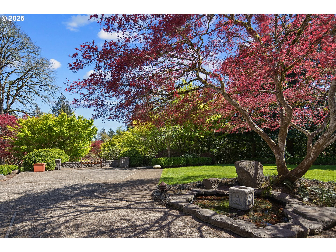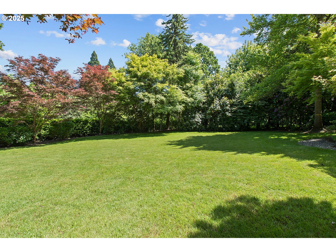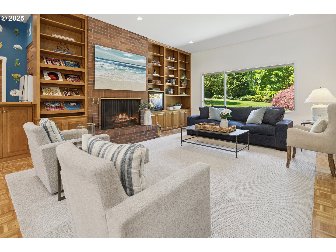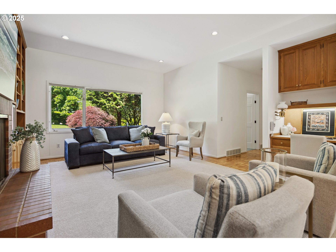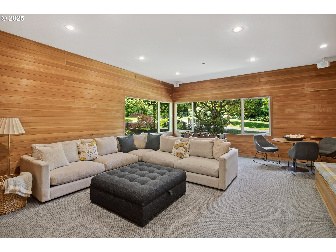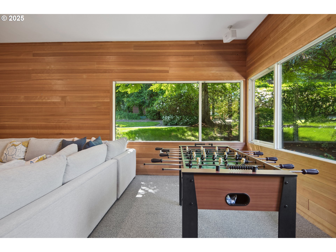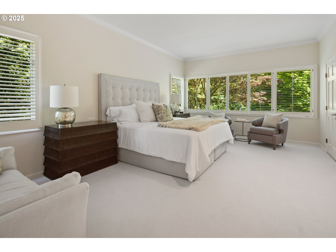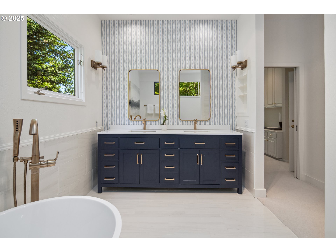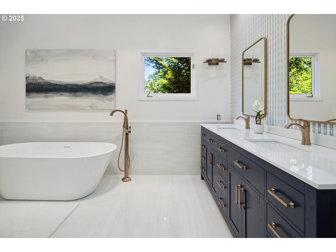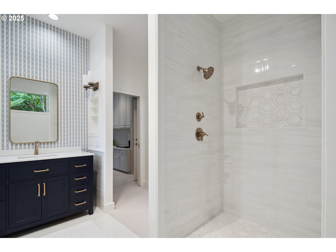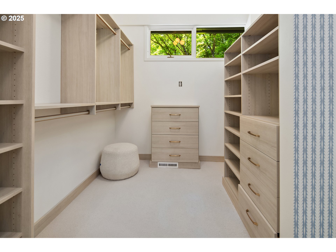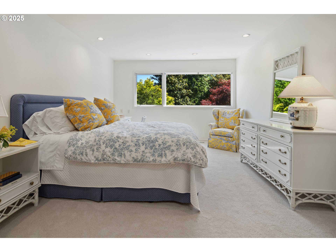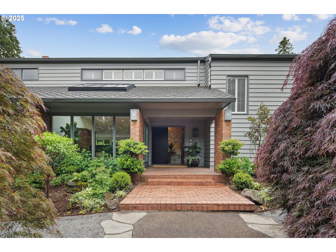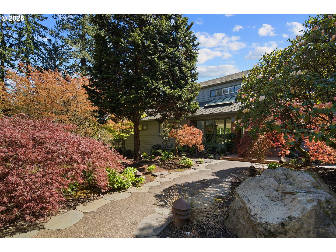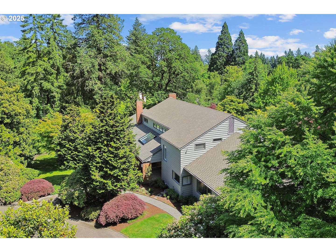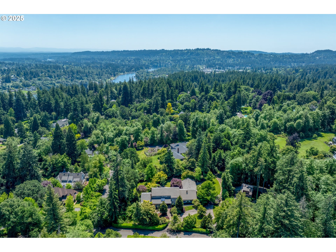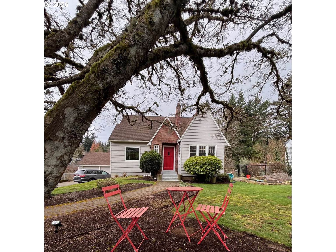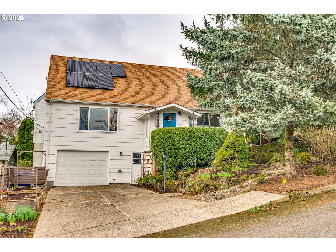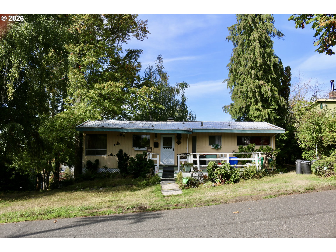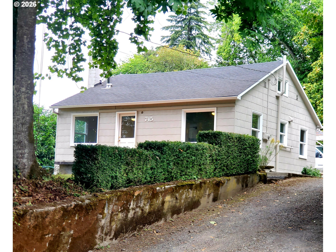1890 S GREENWOOD RD
Portland, 97219
-
5 Bed
-
5 Bath
-
7201 SqFt
-
256 DOM
-
Built: 1977
- Status: Active
$3,695,000
$3695000
-
5 Bed
-
5 Bath
-
7201 SqFt
-
256 DOM
-
Built: 1977
- Status: Active
Love this home?

Krishna Regupathy
Principal Broker
(503) 893-8874Welcome to a rare opportunity to own one of Dunthorpe’s most iconic estates, offering timeless refinement, exceptional quality and serene privacy. Designed by acclaimed architect William Fletcher, this stunning transitional residence blends classic design with sophisticated modern upgrades, all set on over an acre of beautifully landscaped grounds with coveted southern exposure. Room for a pool, tennis court or both! Positioned on one of Portland’s most prestigious streets, the home features expansive proportions, soaring ceilings, and large windows that flood the interior with natural light. The flow of indoor-outdoor living is effortless with a seamless connection to the inviting terrace and lush, established gardens designed by Huntington and Kiest. The home is located in Unincorporated Multnomah County. This is a home built for gracious entertaining and unparalleled family living and exemplifies the perfect harmony of aesthetic elegance and functional design. The generous floor plan includes a main-level primary suite, a grand living room, formal dining area, a sophisticated wood accented den, a stunning gourmet kitchen, family room with fireplace, and a spacious and fun game room.
Listing Provided Courtesy of Mimi McCaslin, LUXE Forbes Global Properties
General Information
-
759258447
-
SingleFamilyResidence
-
256 DOM
-
5
-
1.1 acres
-
5
-
7201
-
1977
-
R20
-
Multnomah
-
R139510
-
Riverdale 8/10
-
Riverdale 8/10
-
Riverdale 8/10
-
Residential
-
SingleFamilyResidence
-
COOLEY ESTATES, LOT 2
Listing Provided Courtesy of Mimi McCaslin, LUXE Forbes Global Properties
Krishna Realty data last checked: Feb 22, 2026 04:38 | Listing last modified Feb 17, 2026 06:32,
Source:

Download our Mobile app
Residence Information
-
1854
-
4708
-
639
-
7201
-
county
-
6562
-
3/Gas
-
5
-
3
-
2
-
5
-
Shake
-
2, Attached
-
CustomStyle,NWContemporary
-
Driveway,OnStreet
-
2
-
1977
-
No
-
-
WoodSiding
-
PartiallyFinished
-
-
-
PartiallyFinished
-
-
-
Features and Utilities
-
Fireplace, Formal
-
BuiltinOven, BuiltinRefrigerator, Dishwasher, Disposal, DoubleOven, GasAppliances, Island, Pantry, SolidSurf
-
GarageDoorOpener, HighCeilings, Intercom, Laundry, SoakingTub, WalltoWallCarpet, WoodFloors
-
Garden, Patio, Porch, Yard
-
GarageonMain, MainFloorBedroomBath
-
CentralAir
-
Gas
-
ForcedAir
-
PublicSewer
-
Gas
-
Gas
Financial
-
32349.71
-
0
-
-
-
-
Cash,Conventional
-
06-06-2025
-
-
No
-
No
Comparable Information
-
-
256
-
261
-
-
Cash,Conventional
-
$3,695,000
-
$3,695,000
-
-
Feb 17, 2026 06:32
Schools
Map
Listing courtesy of LUXE Forbes Global Properties.
 The content relating to real estate for sale on this site comes in part from the IDX program of the RMLS of Portland, Oregon.
Real Estate listings held by brokerage firms other than this firm are marked with the RMLS logo, and
detailed information about these properties include the name of the listing's broker.
Listing content is copyright © 2019 RMLS of Portland, Oregon.
All information provided is deemed reliable but is not guaranteed and should be independently verified.
Krishna Realty data last checked: Feb 22, 2026 04:38 | Listing last modified Feb 17, 2026 06:32.
Some properties which appear for sale on this web site may subsequently have sold or may no longer be available.
The content relating to real estate for sale on this site comes in part from the IDX program of the RMLS of Portland, Oregon.
Real Estate listings held by brokerage firms other than this firm are marked with the RMLS logo, and
detailed information about these properties include the name of the listing's broker.
Listing content is copyright © 2019 RMLS of Portland, Oregon.
All information provided is deemed reliable but is not guaranteed and should be independently verified.
Krishna Realty data last checked: Feb 22, 2026 04:38 | Listing last modified Feb 17, 2026 06:32.
Some properties which appear for sale on this web site may subsequently have sold or may no longer be available.
Love this home?

Krishna Regupathy
Principal Broker
(503) 893-8874Welcome to a rare opportunity to own one of Dunthorpe’s most iconic estates, offering timeless refinement, exceptional quality and serene privacy. Designed by acclaimed architect William Fletcher, this stunning transitional residence blends classic design with sophisticated modern upgrades, all set on over an acre of beautifully landscaped grounds with coveted southern exposure. Room for a pool, tennis court or both! Positioned on one of Portland’s most prestigious streets, the home features expansive proportions, soaring ceilings, and large windows that flood the interior with natural light. The flow of indoor-outdoor living is effortless with a seamless connection to the inviting terrace and lush, established gardens designed by Huntington and Kiest. The home is located in Unincorporated Multnomah County. This is a home built for gracious entertaining and unparalleled family living and exemplifies the perfect harmony of aesthetic elegance and functional design. The generous floor plan includes a main-level primary suite, a grand living room, formal dining area, a sophisticated wood accented den, a stunning gourmet kitchen, family room with fireplace, and a spacious and fun game room.
Similar Properties
Download our Mobile app
