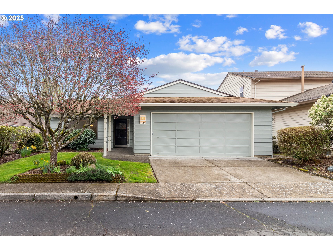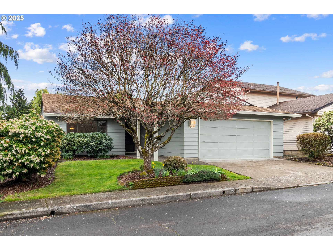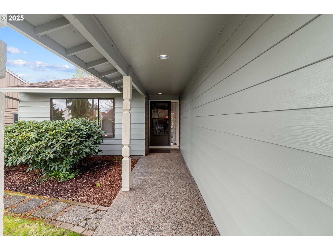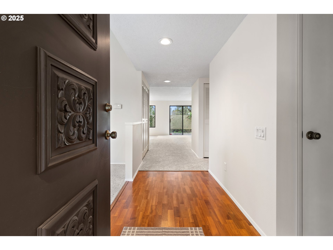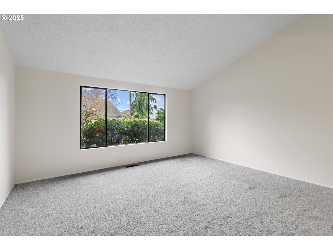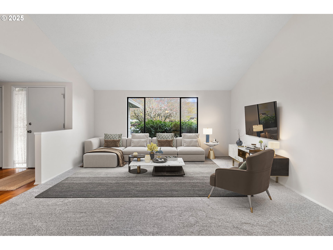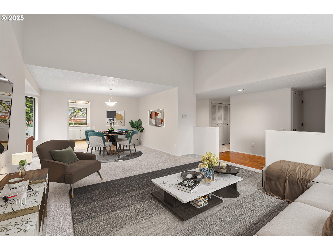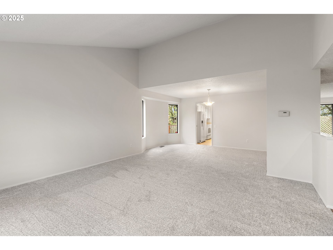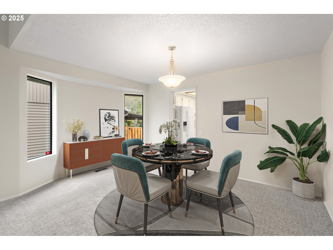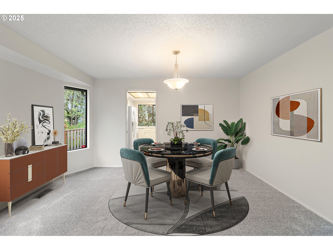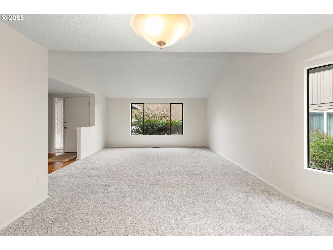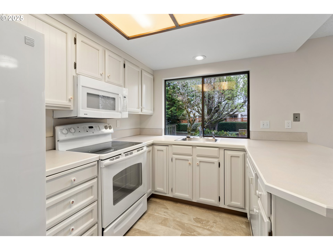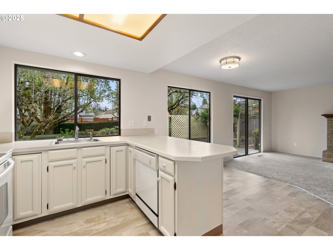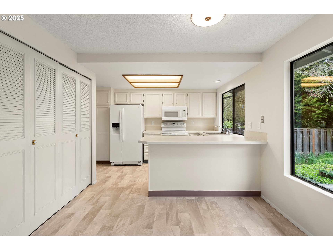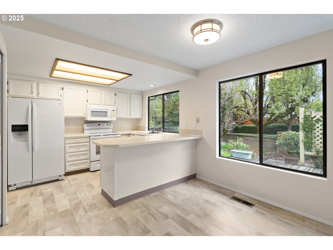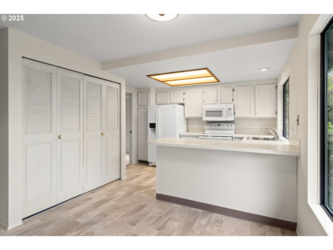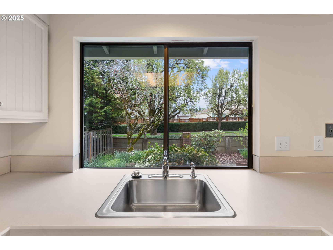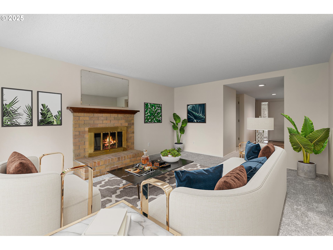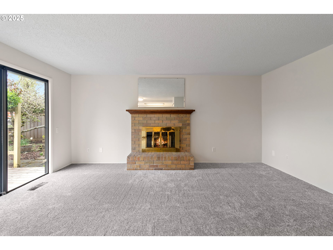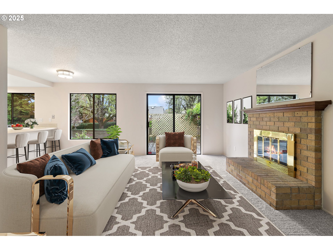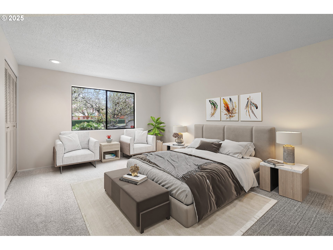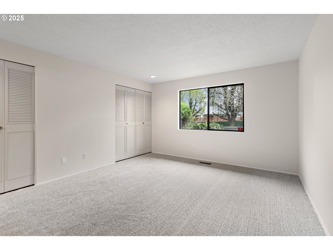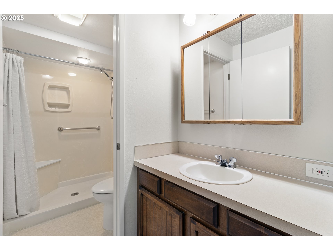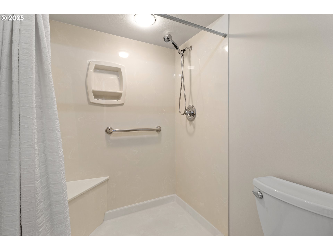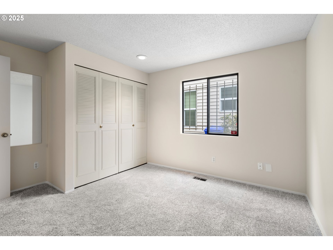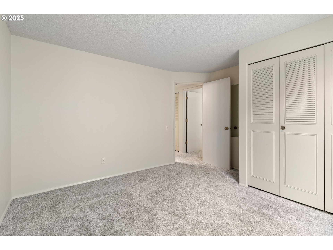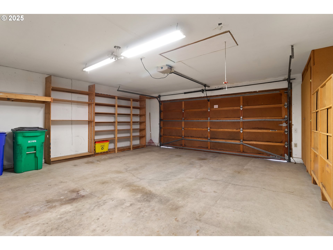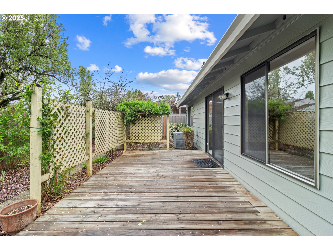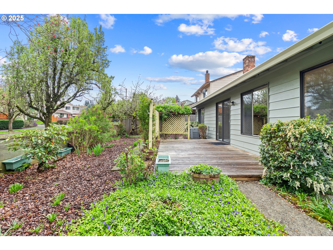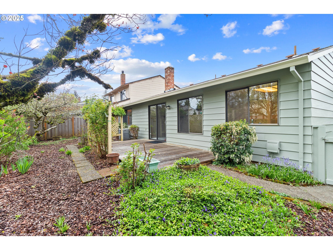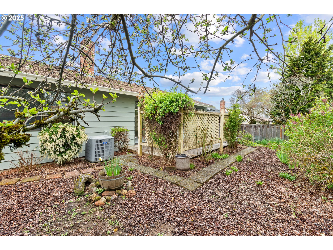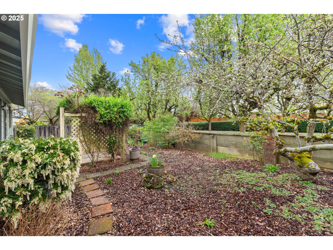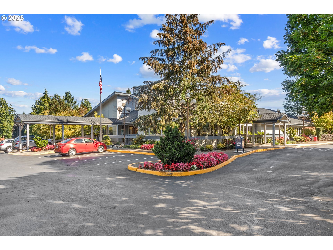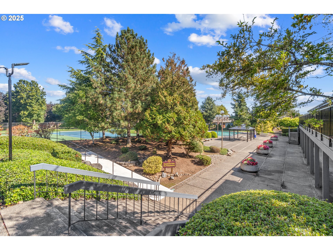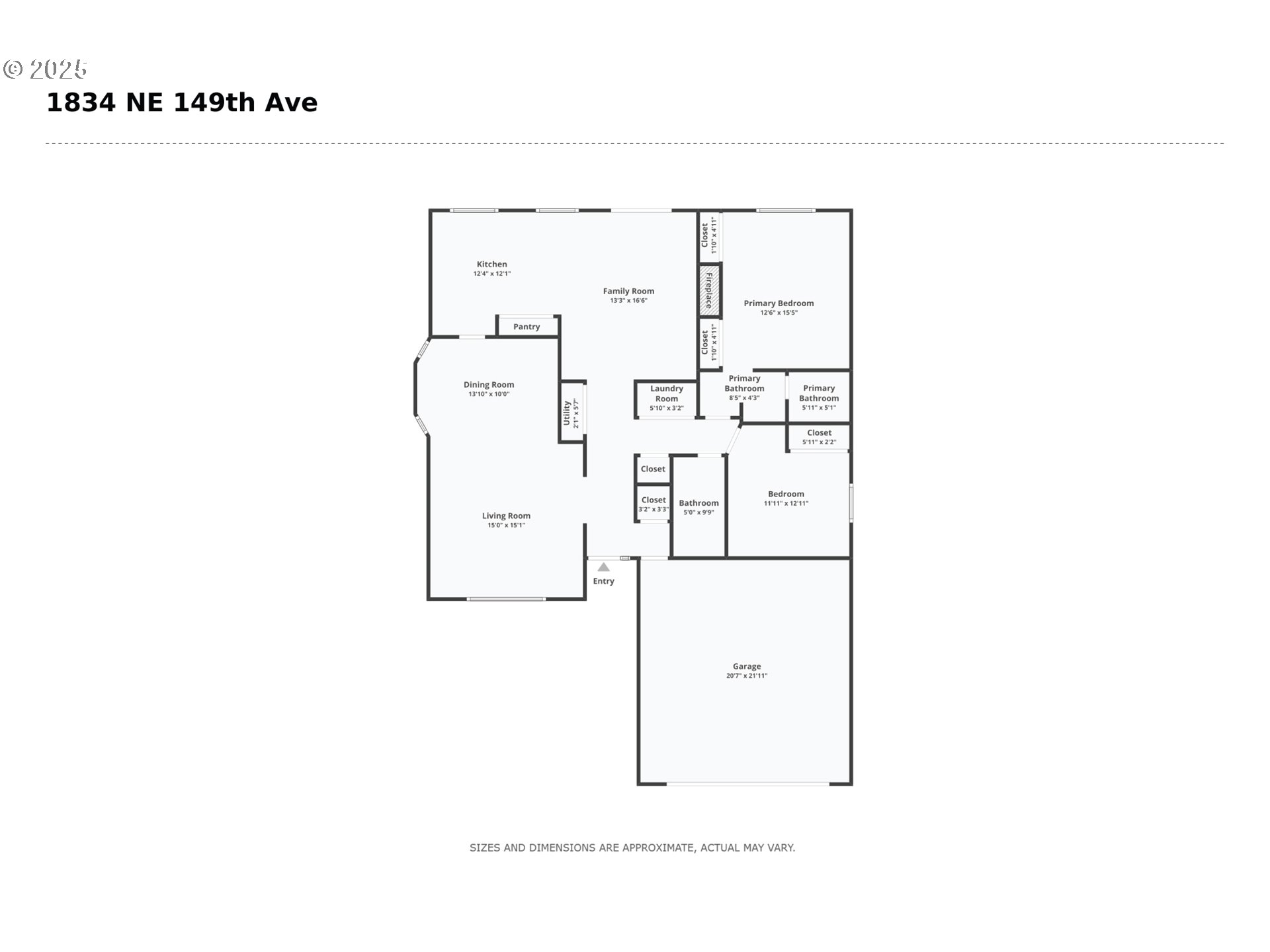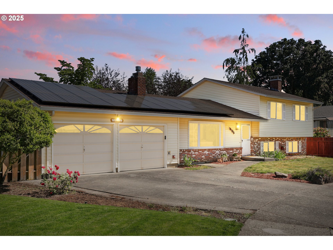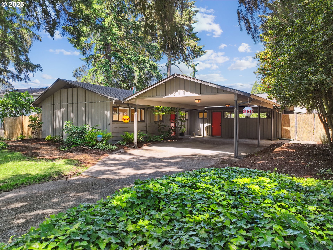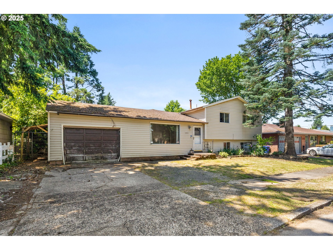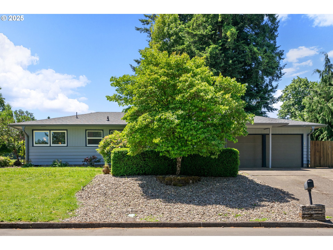$434900
Price cut: $15.2K (05-08-2025)
-
2 Bed
-
2 Bath
-
1508 SqFt
-
50 DOM
-
Built: 1980
- Status: Active
Love this home?

Krishna Regupathy
Principal Broker
(503) 893-8874Beautifully Updated Ranch in Summerplace! This charming 1508 sq ft ranch-style home has been tastefully remodeled so you can move right in. The large living room’s vaulted ceiling creates an inviting entertaining space open to the formal dining area. Plush new carpeting, luxury vinyl flooring, and fresh paint inside make for a bright, modern feel throughout. The kitchen has lots of wonderful cupboard space and newer appliances conveniently separated by an eating bar from informal living areas. Connected from the eating nook, the family room features a brick fireplace and sliding door access to the back deck. You’ll love the SE light pouring in the morning! Down the hall, find two spacious bedrooms and two bathrooms, plenty of closet space and room for guests. Meticulously maintained, the home includes a newer electrical panel, durable 40-year roof, new water heater, light fixtures, and more. Plenty of space in the double car garage and perfectly located to access the Summerland amenities. With its welcoming layout and thoughtful updates, this home blends comfort, charm, and practicality. Click the virtual tour link for a 3D home walkthrough and schedule a tour! [Home Energy Score = 3. HES Report at https://rpt.greenbuildingregistry.com/hes/OR10236982]
Listing Provided Courtesy of Stephen FitzMaurice, eXp Realty, LLC
General Information
-
200281578
-
SingleFamilyResidence
-
50 DOM
-
2
-
4791.6 SqFt
-
2
-
1508
-
1980
-
R3
-
Multnomah
-
R278652
-
Margaret Scott 3/10
-
H.B. Lee
-
Reynolds
-
Residential
-
SingleFamilyResidence
-
SUMMERPLACE, BLOCK 3, LOT 20
Listing Provided Courtesy of Stephen FitzMaurice, eXp Realty, LLC
Krishna Realty data last checked: Jun 02, 2025 00:46 | Listing last modified Jun 01, 2025 02:03,
Source:

Download our Mobile app
Similar Properties
Download our Mobile app
