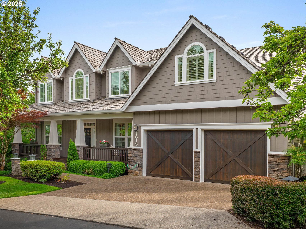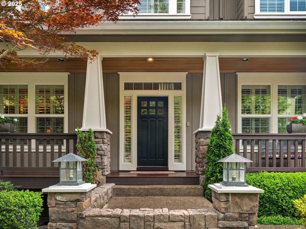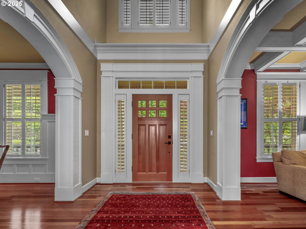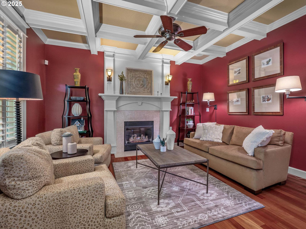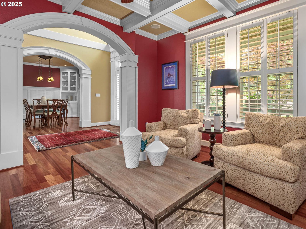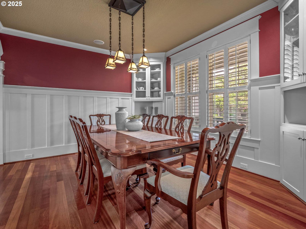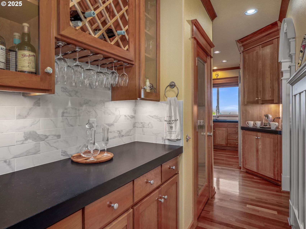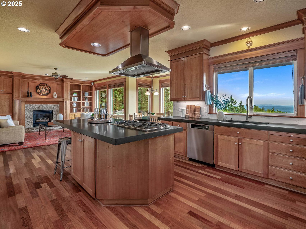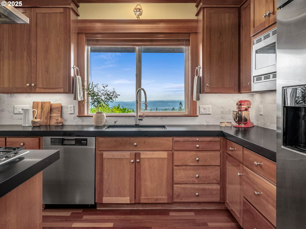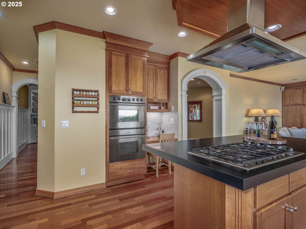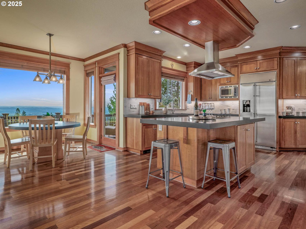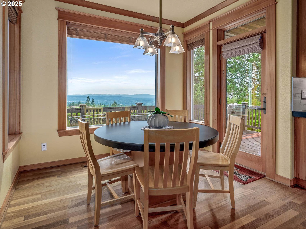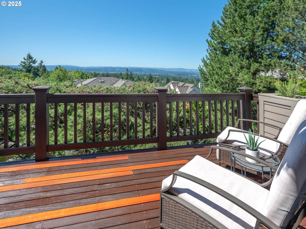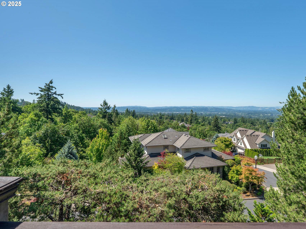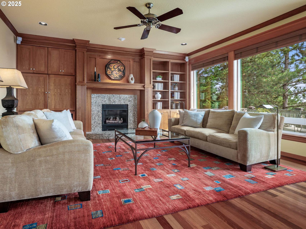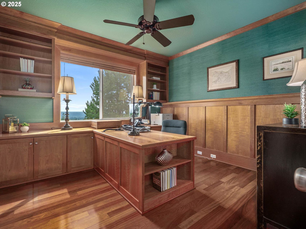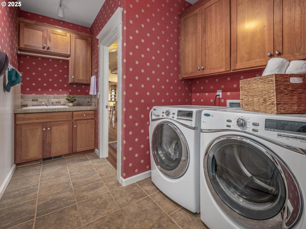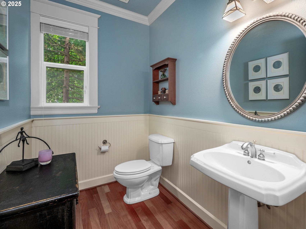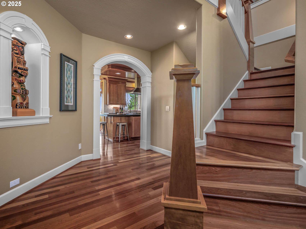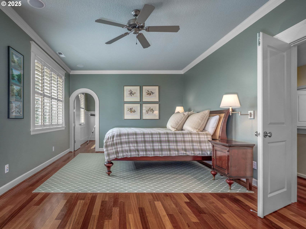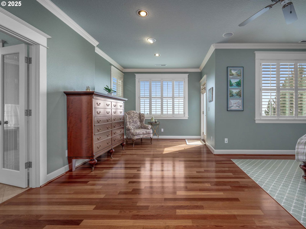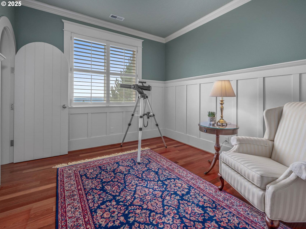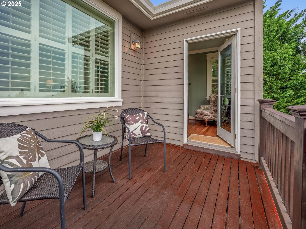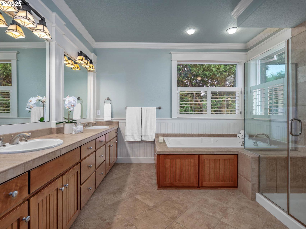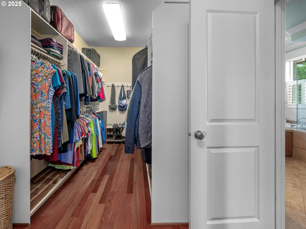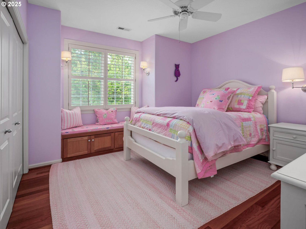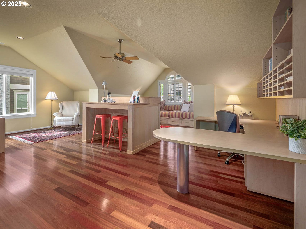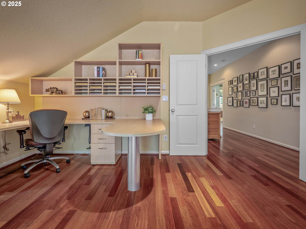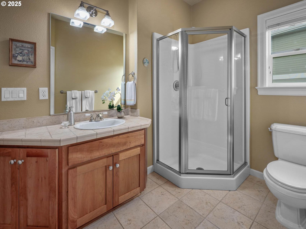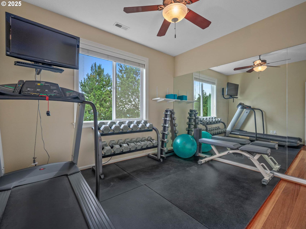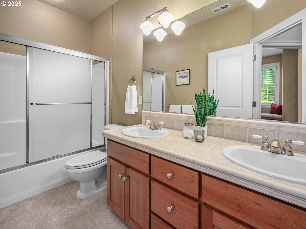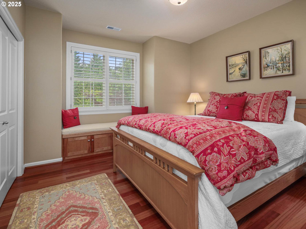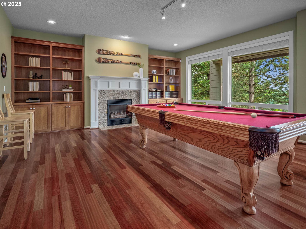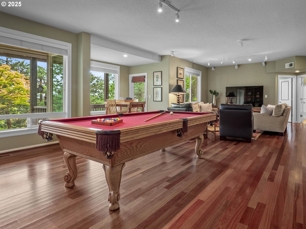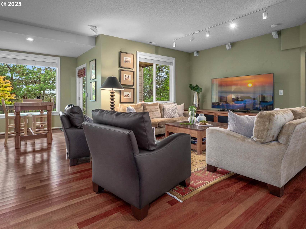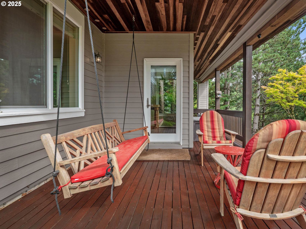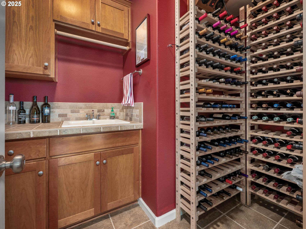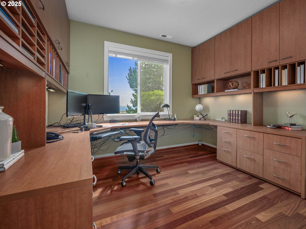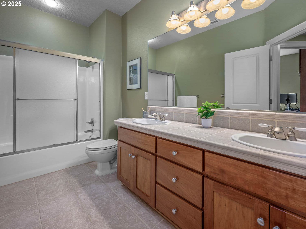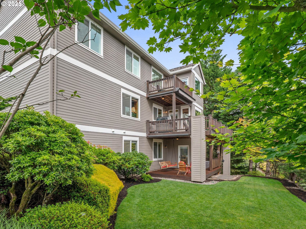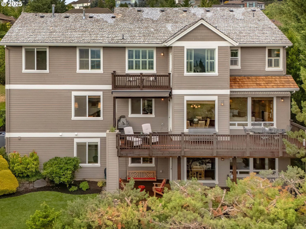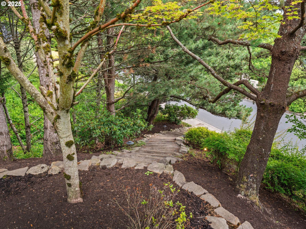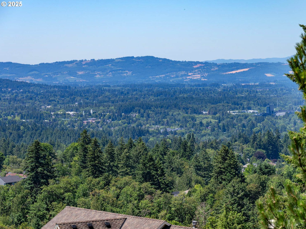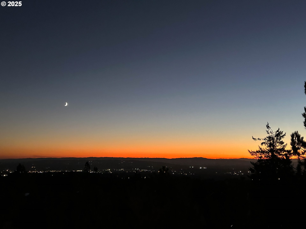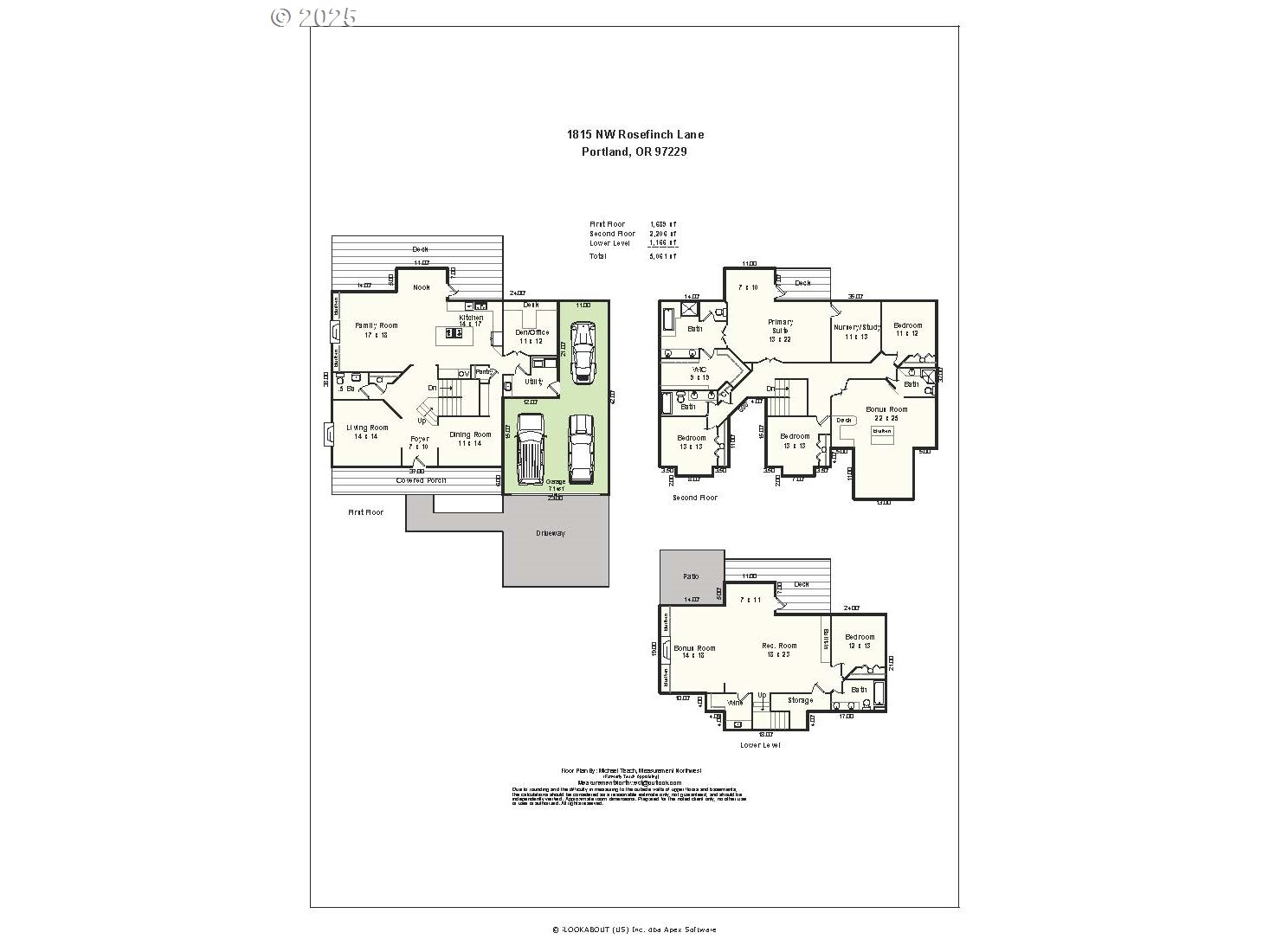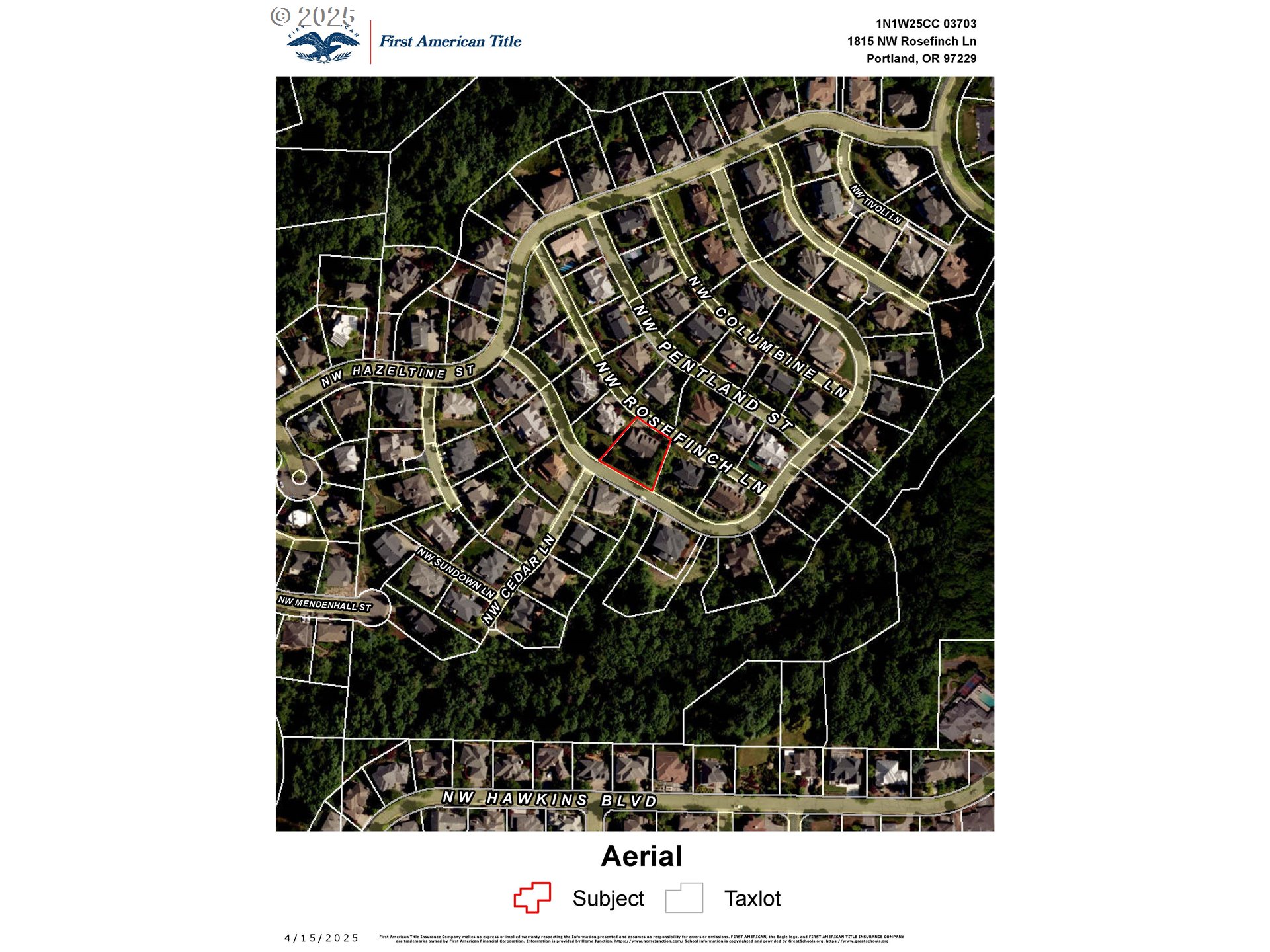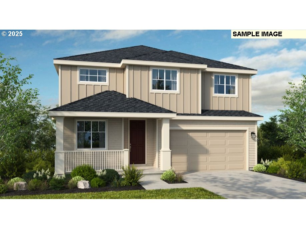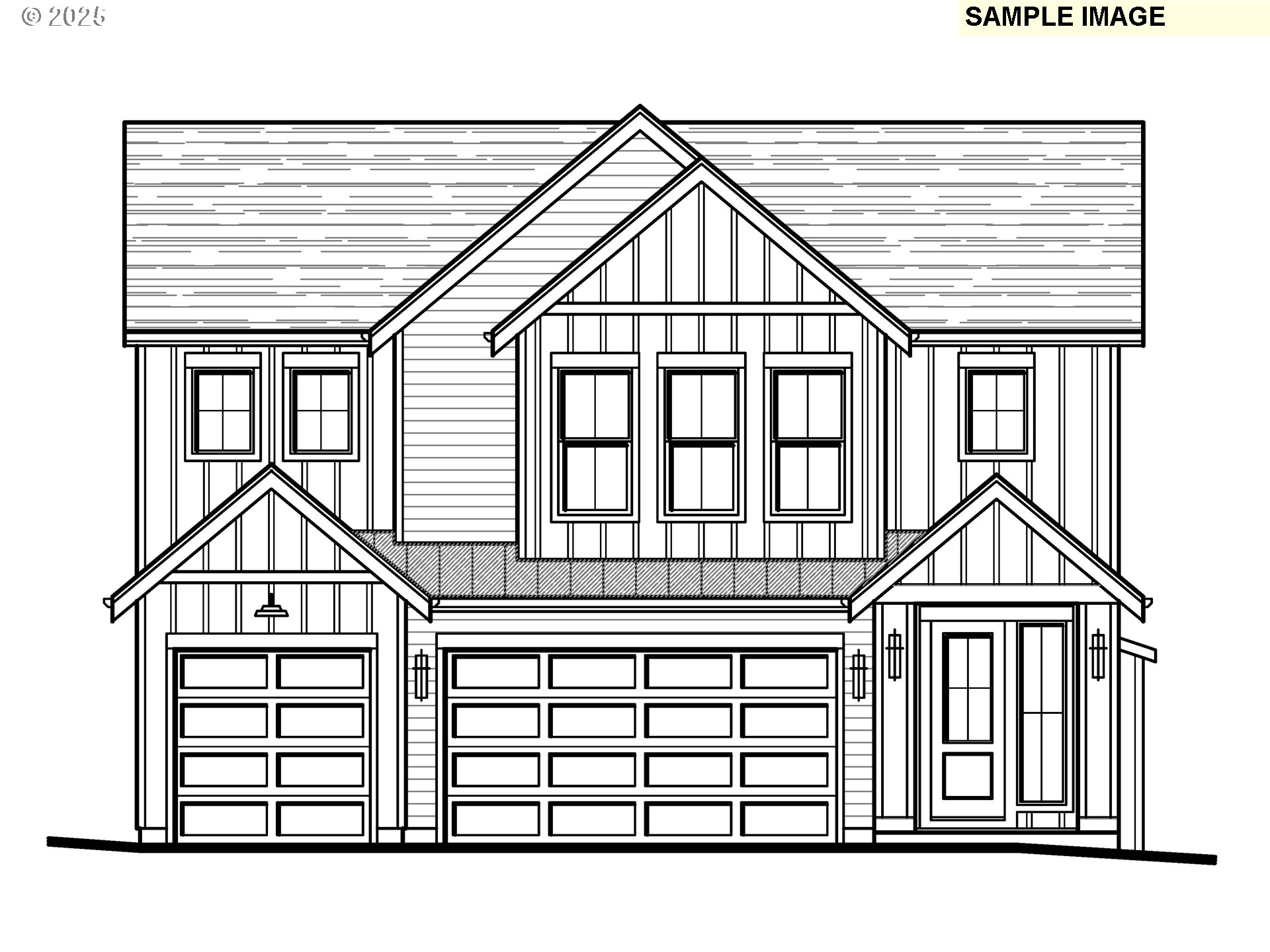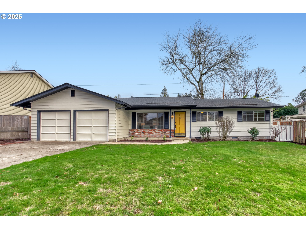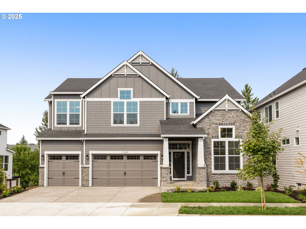1815 NW ROSEFINCH LN
Portland, 97229
-
4 Bed
-
4.5 Bath
-
5061 SqFt
-
124 DOM
-
Built: 2002
- Status: Active
$1,299,000
Price cut: $66K (09-16-2025)
$1299000
Price cut: $66K (09-16-2025)
-
4 Bed
-
4.5 Bath
-
5061 SqFt
-
124 DOM
-
Built: 2002
- Status: Active
Love this home?

Krishna Regupathy
Principal Broker
(503) 893-8874From the moment you enter this stunning Cedar Ridge home, the level of detail and craftsmanship is evident, with extensive built-ins, a box beam ceiling, and rich wainscoting. Solid Brazilian cherry hardwood floors are present throughout the home, including all the bedrooms and closets. This home offers the perfect blend of rich detail with a light and bright contemporary floor plan that includes a wonderful kitchen with matte black quartz counters accented with a white porcelain backsplash and high-end appliances. The family room has built-in bookshelves, a fireplace, and access to the large deck, which is the perfect place to take in the extraordinary view of the Tualatin Valley and the Coast Range. There is room for everyone with dual offices - including built-in desks, 4-5 bedrooms, two bonus rooms, and a wine cellar. The luxurious primary suite has a private deck to enjoy the beautiful sunsets, a large bathroom, a walk-in closet, plus a bonus closet/nursery/reading room. The lot is professionally landscaped with a large patio, lush lawn, and tremendous privacy. The owners have meticulously upgraded and maintained the home since it was new and will surely miss the pristine neighborhood and the ideal location just 15-20 minutes to downtown Portland, Nike, and Intel. [Home Energy Score = 3. HES Report at https://rpt.greenbuildingregistry.com/hes/OR10239294]
Listing Provided Courtesy of Clint Currin, RE/MAX Equity Group
General Information
-
519510872
-
SingleFamilyResidence
-
124 DOM
-
4
-
0.3 acres
-
4.5
-
5061
-
2002
-
-
Multnomah
-
R489418
-
Forest Park 9/10
-
West Sylvan
-
Lincoln
-
Residential
-
SingleFamilyResidence
-
Ridgeview No 3,Lot 60 - Map/Tax lot# 1N1W25CC03703
Listing Provided Courtesy of Clint Currin, RE/MAX Equity Group
Krishna Realty data last checked: Dec 16, 2025 15:56 | Listing last modified Oct 29, 2025 13:36,
Source:

Download our Mobile app
Residence Information
-
2206
-
1689
-
1166
-
5061
-
Appraiser
-
3895
-
3/Gas
-
4
-
4
-
1
-
4.5
-
Shake
-
3, Attached, Tandem
-
Craftsman
-
Driveway
-
3
-
2002
-
Yes
-
-
CementSiding
-
Daylight
-
-
-
Daylight
-
ConcretePerimeter
-
DoublePaneWindows,Vi
-
Commons, RoadMaintena
Features and Utilities
-
Fireplace, HardwoodFloors
-
BuiltinRefrigerator, ButlersPantry, ConvectionOven, CookIsland, Cooktop, Dishwasher, Disposal, DoubleOven, D
-
CeilingFan, CentralVacuum, GarageDoorOpener, HardwoodFloors, HighSpeedInternet, JettedTub, Laundry, Wainsco
-
Deck, Sprinkler, Yard
-
-
CentralAir
-
Gas, Recirculating
-
ForcedAir
-
PublicSewer
-
Gas, Recirculating
-
Gas
Financial
-
24649.79
-
1
-
-
473 / SemiAnnually
-
-
Cash,Conventional,VALoan
-
06-27-2025
-
-
No
-
No
Comparable Information
-
-
124
-
172
-
-
Cash,Conventional,VALoan
-
$1,365,000
-
$1,299,000
-
-
Oct 29, 2025 13:36
Schools
Map
Listing courtesy of RE/MAX Equity Group.
 The content relating to real estate for sale on this site comes in part from the IDX program of the RMLS of Portland, Oregon.
Real Estate listings held by brokerage firms other than this firm are marked with the RMLS logo, and
detailed information about these properties include the name of the listing's broker.
Listing content is copyright © 2019 RMLS of Portland, Oregon.
All information provided is deemed reliable but is not guaranteed and should be independently verified.
Krishna Realty data last checked: Dec 16, 2025 15:56 | Listing last modified Oct 29, 2025 13:36.
Some properties which appear for sale on this web site may subsequently have sold or may no longer be available.
The content relating to real estate for sale on this site comes in part from the IDX program of the RMLS of Portland, Oregon.
Real Estate listings held by brokerage firms other than this firm are marked with the RMLS logo, and
detailed information about these properties include the name of the listing's broker.
Listing content is copyright © 2019 RMLS of Portland, Oregon.
All information provided is deemed reliable but is not guaranteed and should be independently verified.
Krishna Realty data last checked: Dec 16, 2025 15:56 | Listing last modified Oct 29, 2025 13:36.
Some properties which appear for sale on this web site may subsequently have sold or may no longer be available.
Love this home?

Krishna Regupathy
Principal Broker
(503) 893-8874From the moment you enter this stunning Cedar Ridge home, the level of detail and craftsmanship is evident, with extensive built-ins, a box beam ceiling, and rich wainscoting. Solid Brazilian cherry hardwood floors are present throughout the home, including all the bedrooms and closets. This home offers the perfect blend of rich detail with a light and bright contemporary floor plan that includes a wonderful kitchen with matte black quartz counters accented with a white porcelain backsplash and high-end appliances. The family room has built-in bookshelves, a fireplace, and access to the large deck, which is the perfect place to take in the extraordinary view of the Tualatin Valley and the Coast Range. There is room for everyone with dual offices - including built-in desks, 4-5 bedrooms, two bonus rooms, and a wine cellar. The luxurious primary suite has a private deck to enjoy the beautiful sunsets, a large bathroom, a walk-in closet, plus a bonus closet/nursery/reading room. The lot is professionally landscaped with a large patio, lush lawn, and tremendous privacy. The owners have meticulously upgraded and maintained the home since it was new and will surely miss the pristine neighborhood and the ideal location just 15-20 minutes to downtown Portland, Nike, and Intel. [Home Energy Score = 3. HES Report at https://rpt.greenbuildingregistry.com/hes/OR10239294]
Similar Properties
Download our Mobile app
