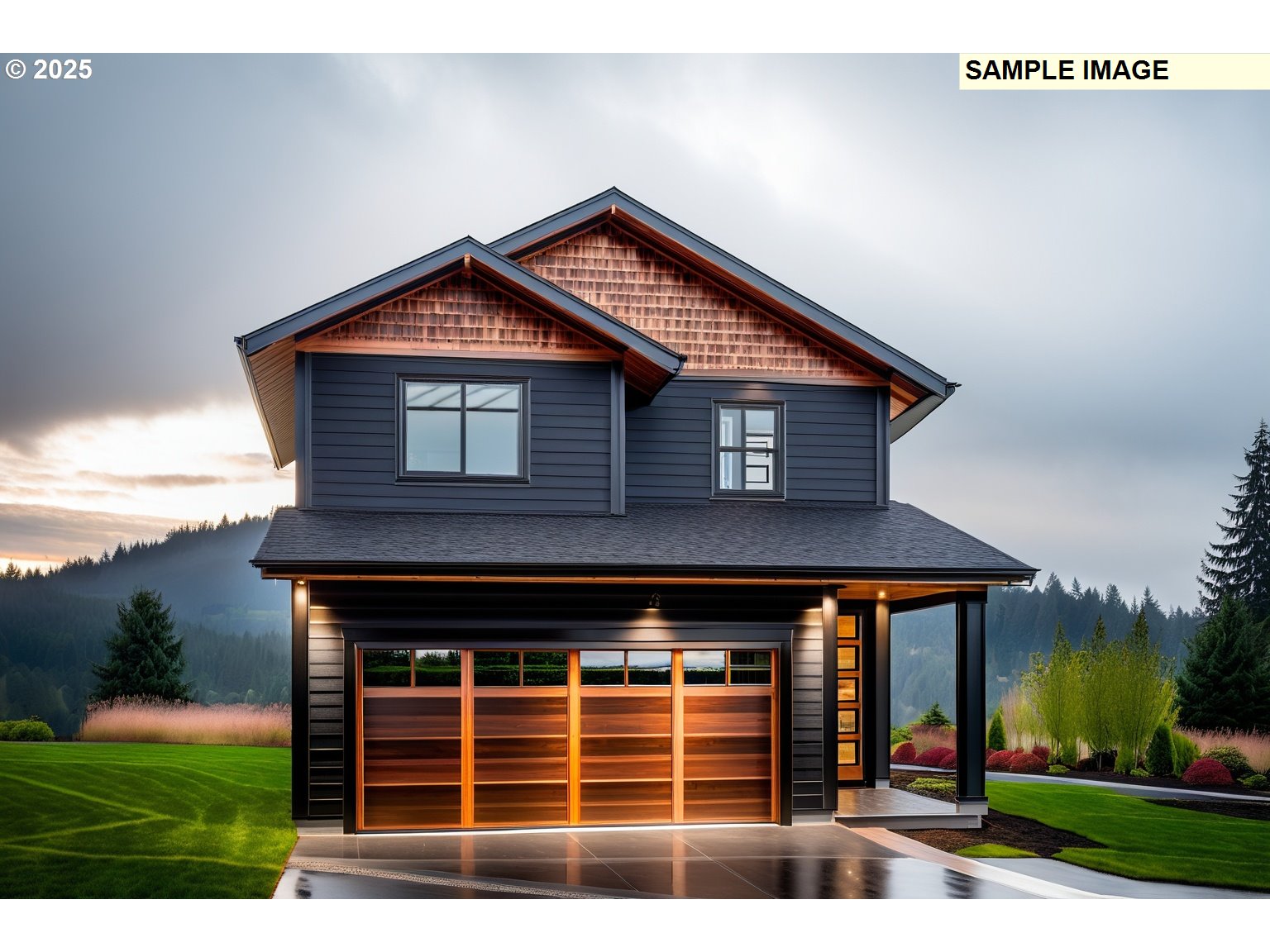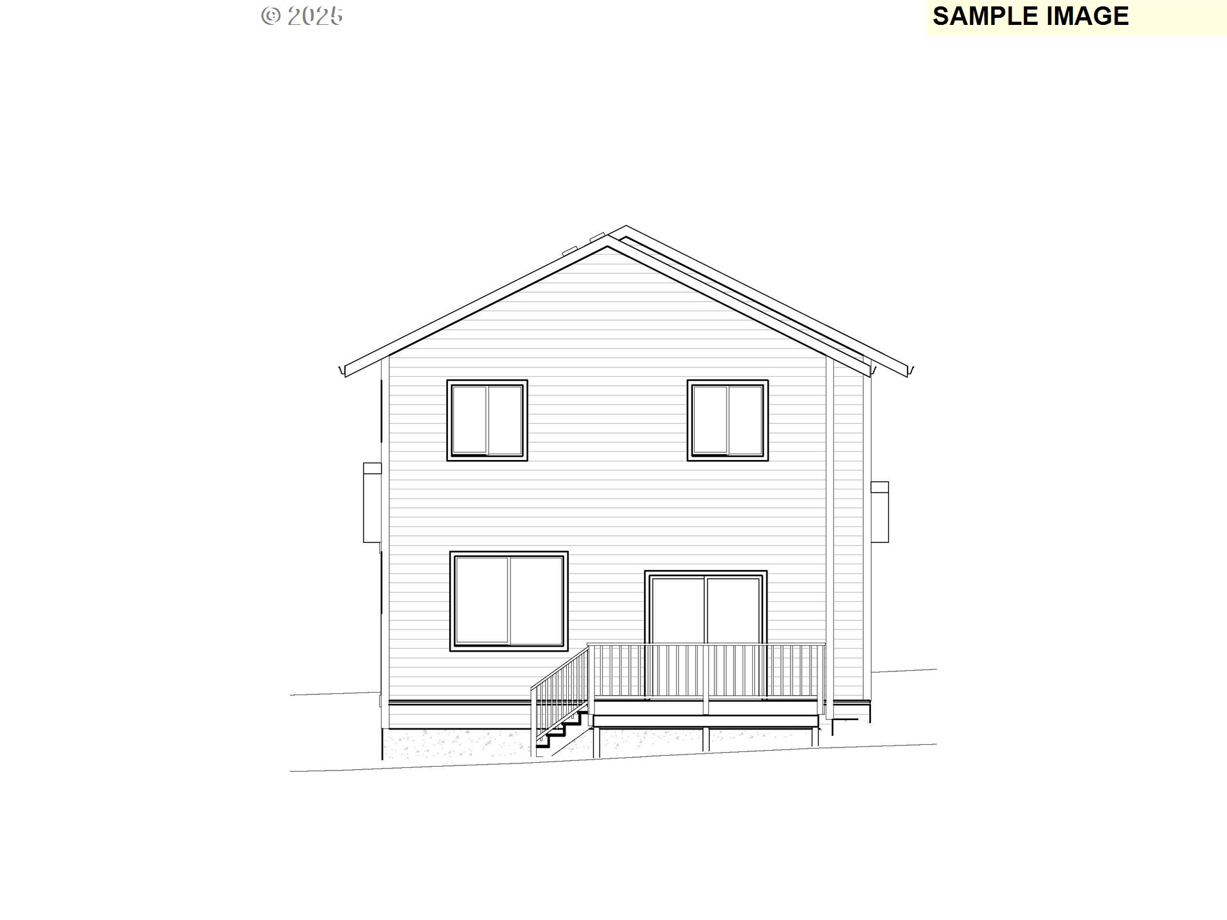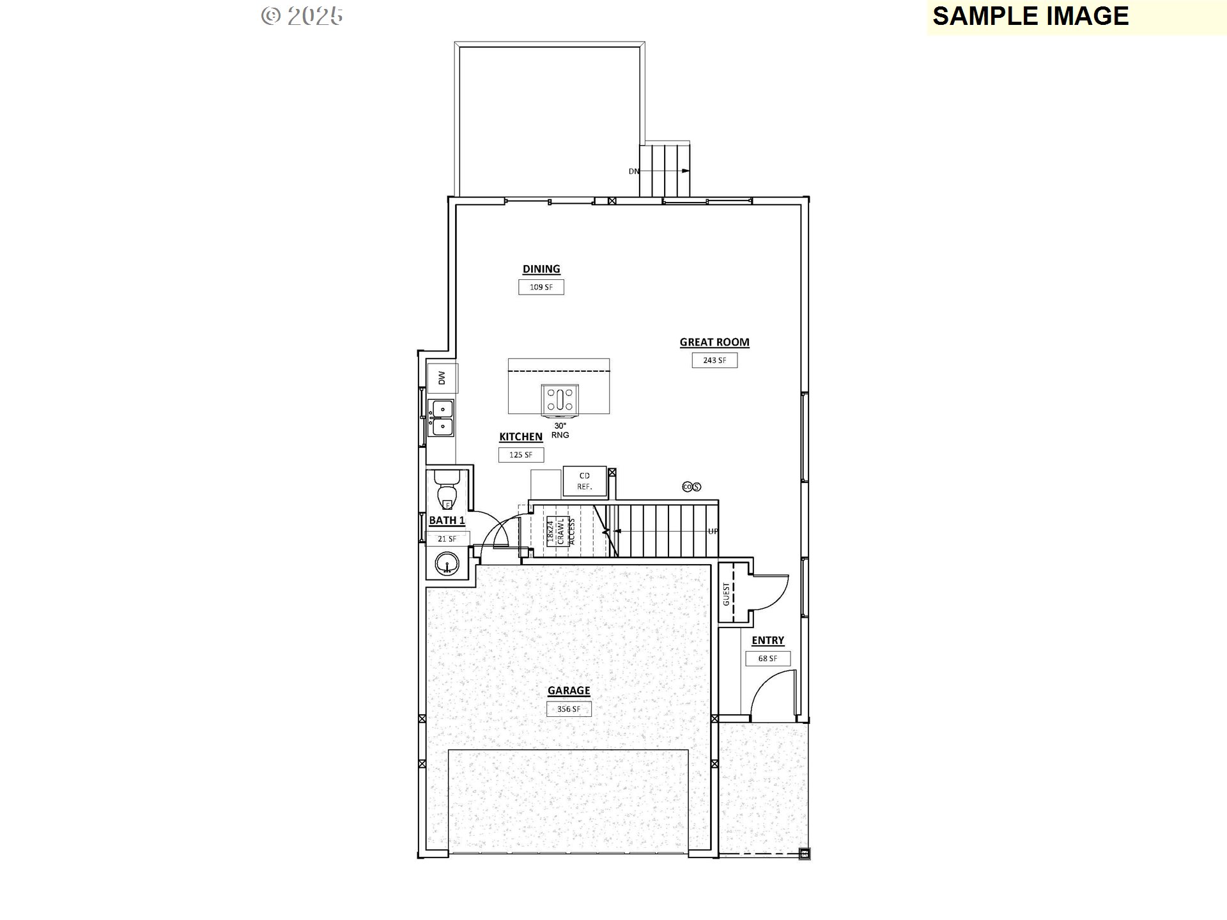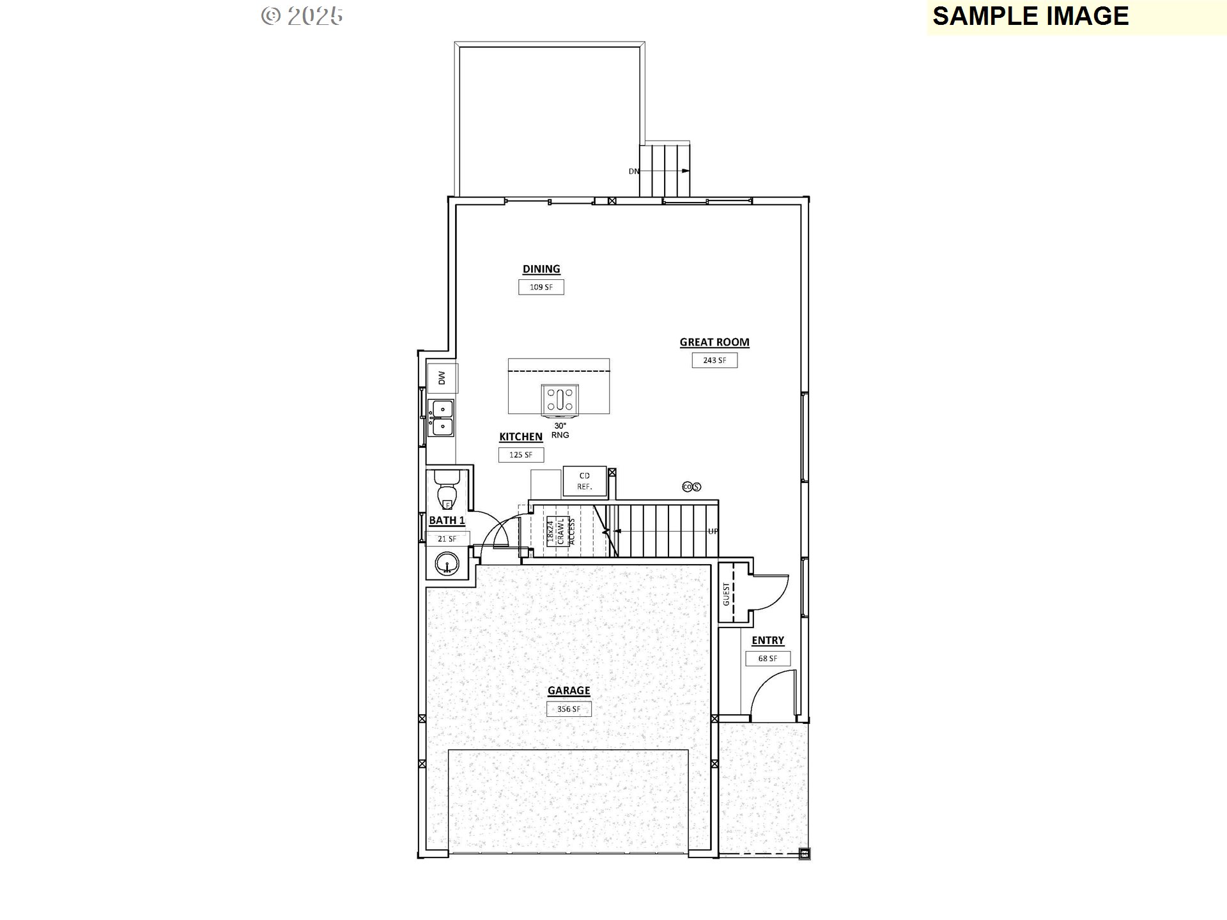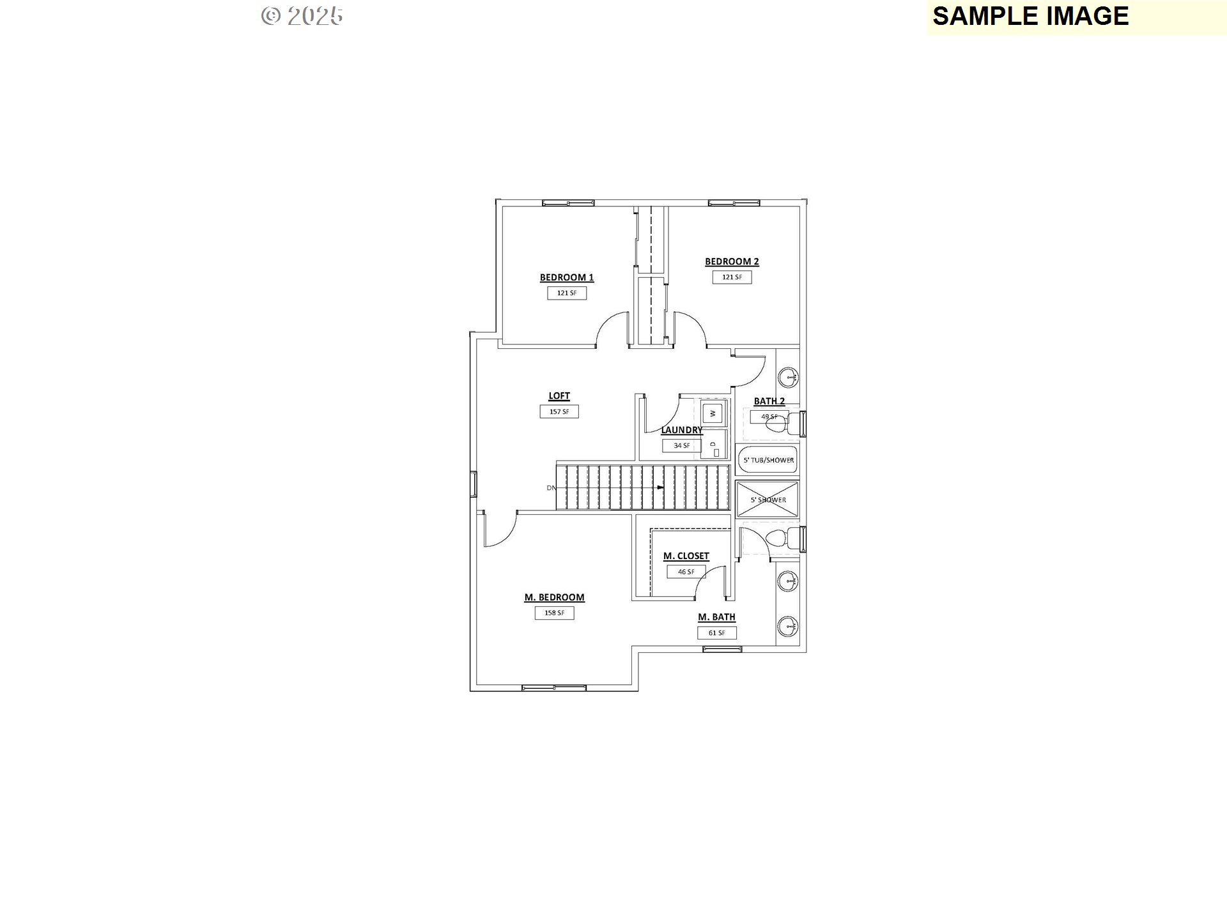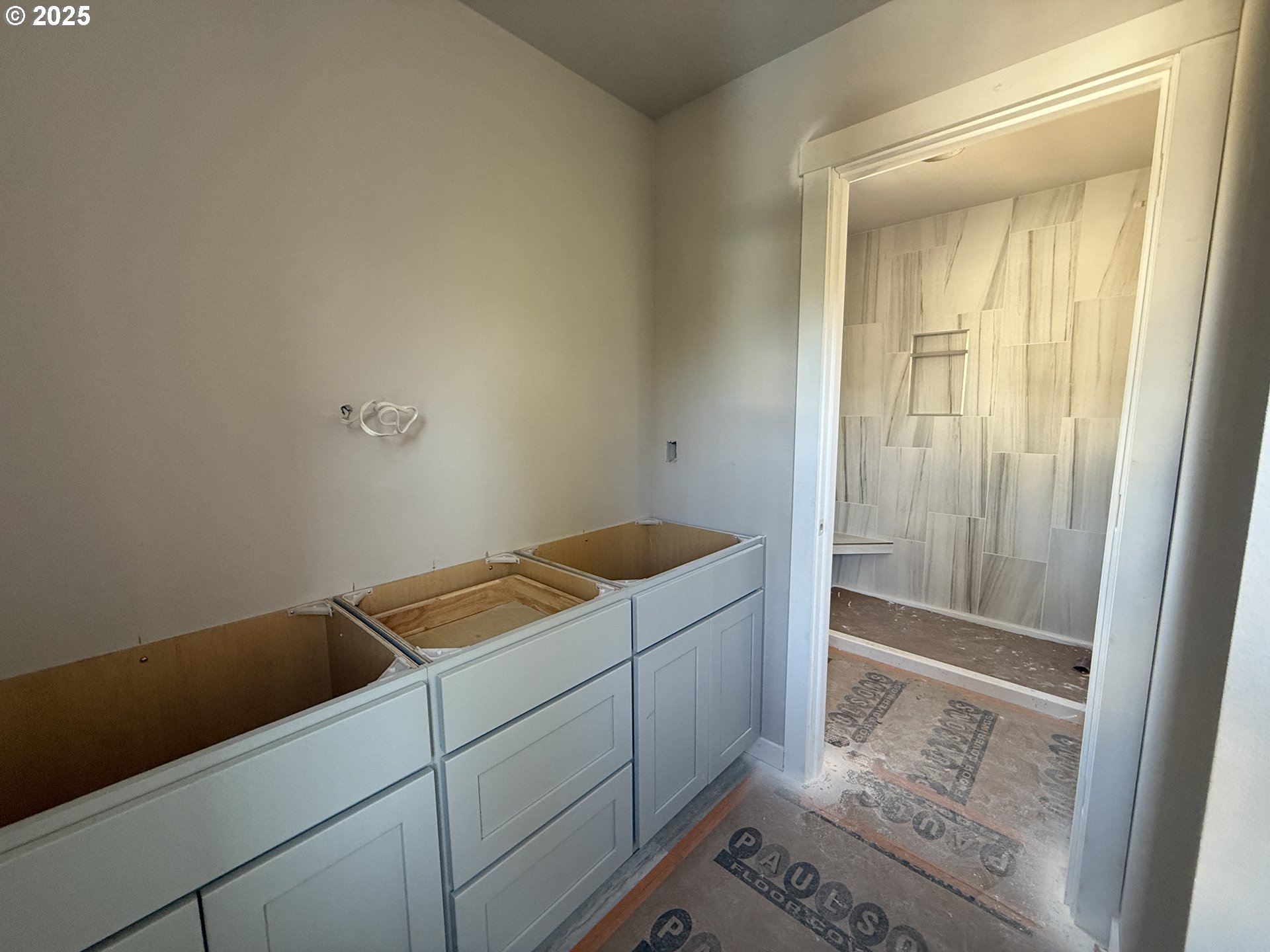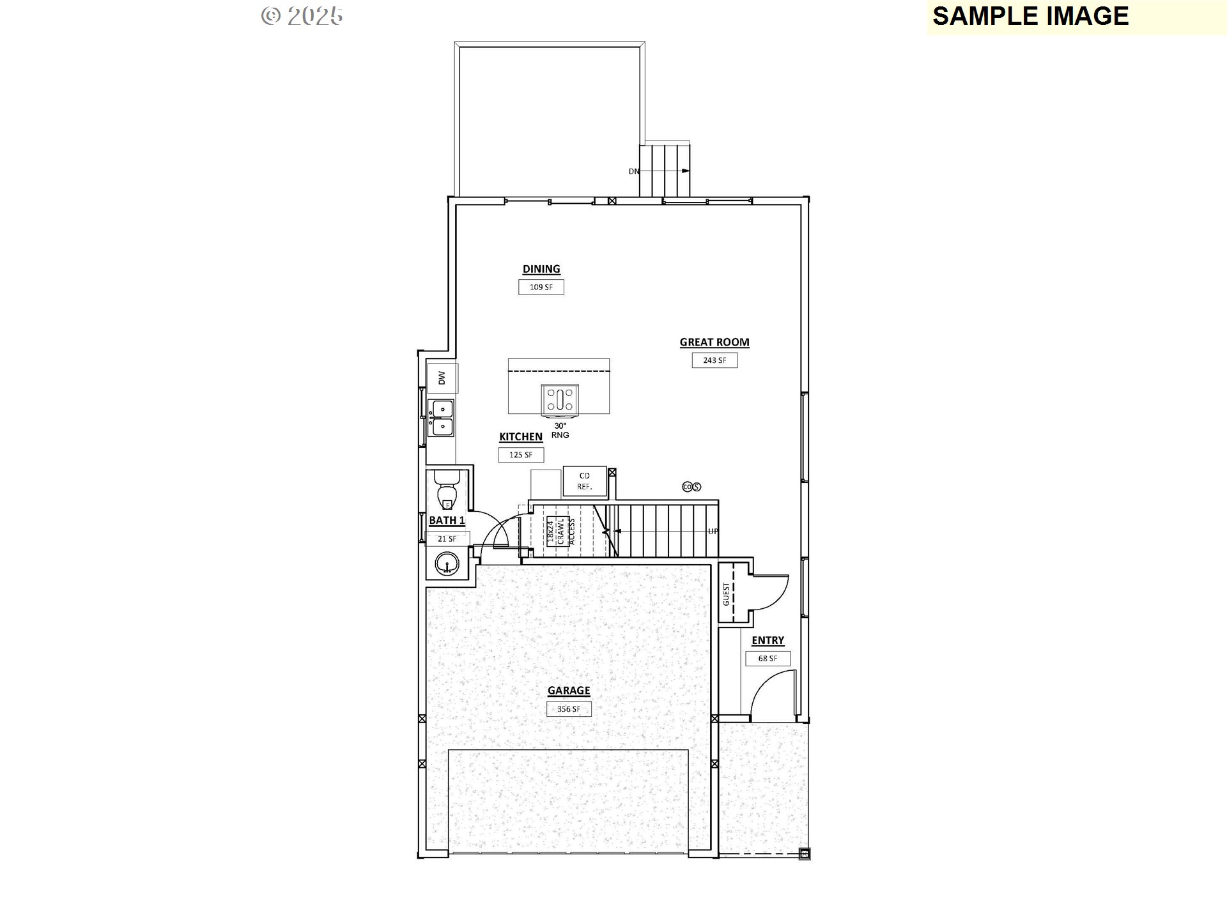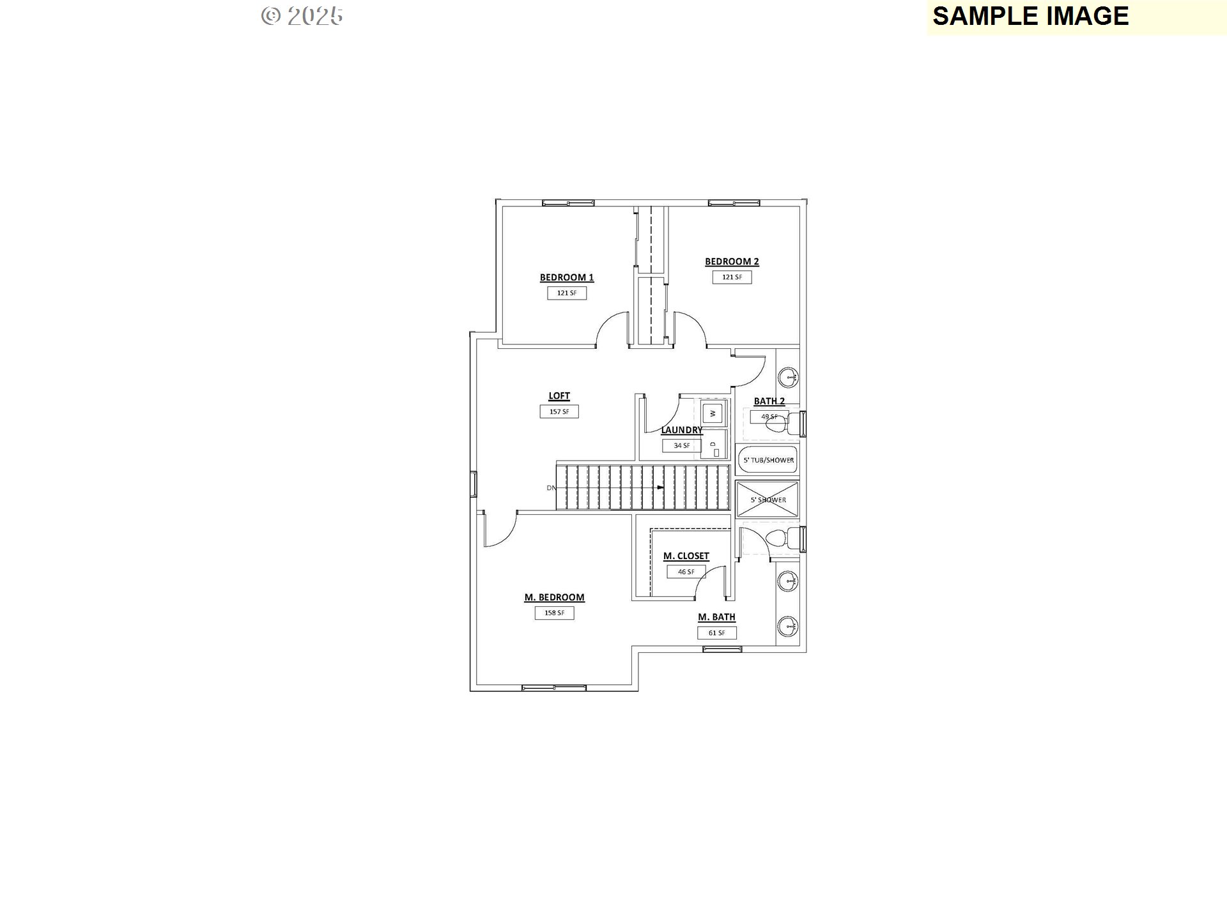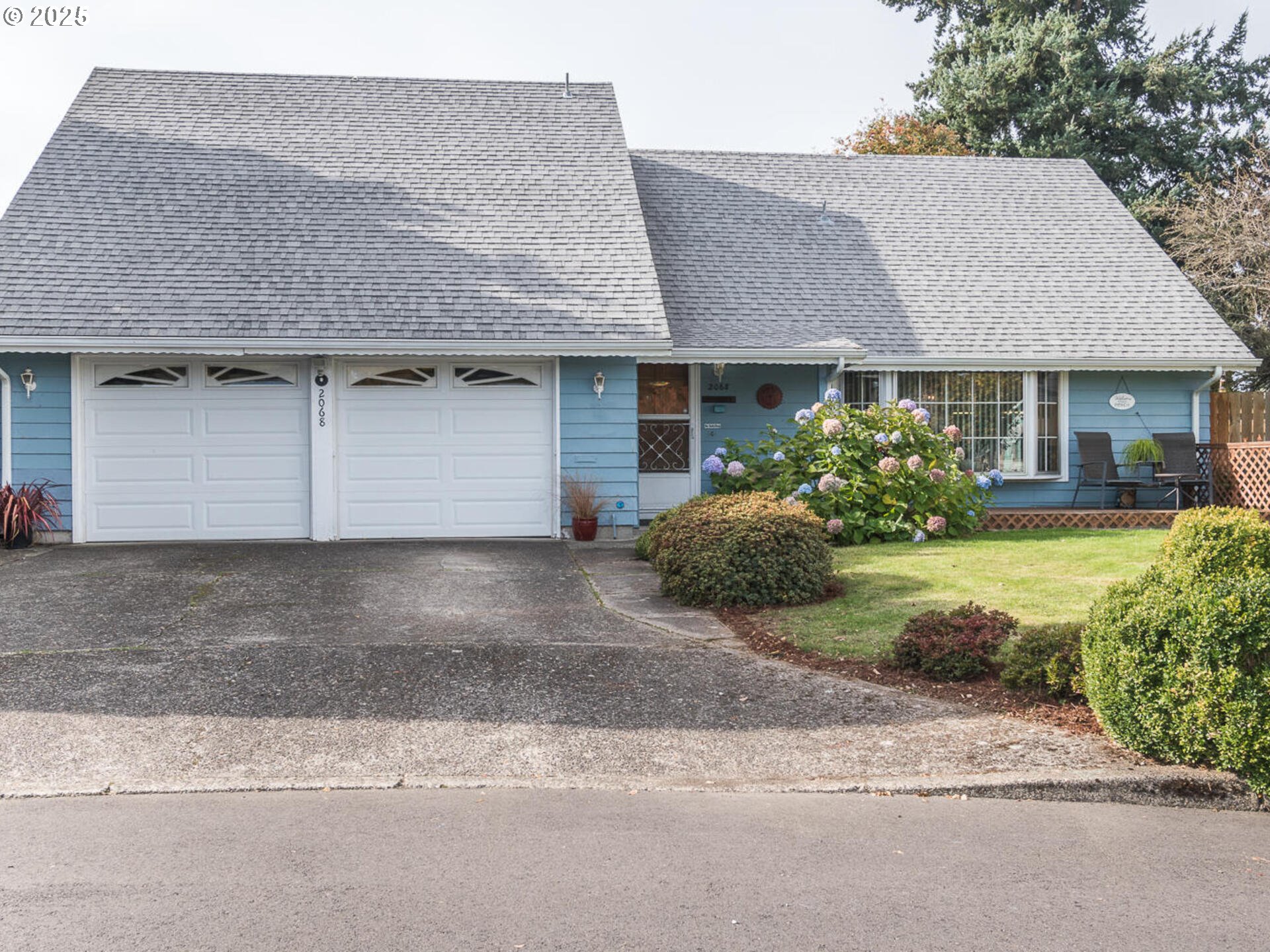$529943
Price increase: $9.9K (07-11-2025)
-
3 Bed
-
2.5 Bath
-
1614 SqFt
-
222 DOM
-
Built: 2025
-
Status: Active
Open House
Love this home?

Krishna Regupathy
Principal Broker
(503) 893-8874This new home offers 1,614 square feet of carefully planned living space, featuring three bedrooms, a versatile loft area, and two and a half bathrooms. The first floor showcases luxury vinyl plank flooring and an open-concept design. The kitchen includes quartz countertops, a functional island, and stainless steel appliances. An electric fireplace adds comfort to the living area. The home features 2.5 bathrooms, ensuring ample space and privacy for both family and guests. Upstairs, plush carpeting in the bedrooms creates a cozy retreat, while the loft space offers flexibility for a home office, playroom, or media center. The energy-efficient design helps keep utility costs in check while reducing environmental impact. Want more? The location couldn't be better! You’re just a short drive from the buzz of downtown Gresham and Gresham Station. Freeway access is a breeze, making any commute manageable. For the adventure seekers, the majestic Mount Hood isn’t far off for a weekend getaway. For those interested, customization is still possible, making this home truly your own. Whether you're basking in the nearby outdoor attractions, reveling in the quality of your home, or enjoying your serene surroundings, this home is a place where memories are waiting to be made. Welcome to this new community that blends new lifestyles and old ways of living perfectly.
Listing Provided Courtesy of Thatcher Green, Builders Marketing Group
General Information
-
439453271
-
SingleFamilyResidence
-
222 DOM
-
3
-
-
2.5
-
1614
-
2025
-
-
Multnomah
-
New Construction
-
North Gresham 4/10
-
Clear Creek 6/10
-
Gresham
-
Residential
-
SingleFamilyResidence
-
TBD
Listing Provided Courtesy of Thatcher Green, Builders Marketing Group
Krishna Realty data last checked: Oct 31, 2025 03:07 | Listing last modified Oct 28, 2025 10:26,
Source:

Download our Mobile app
Similar Properties
Download our Mobile app
