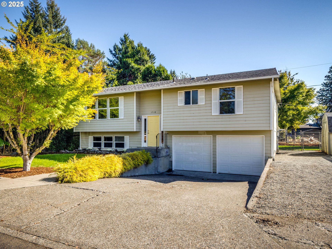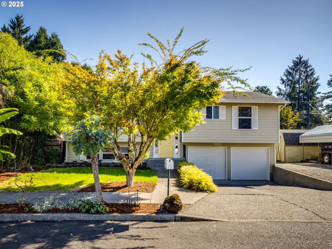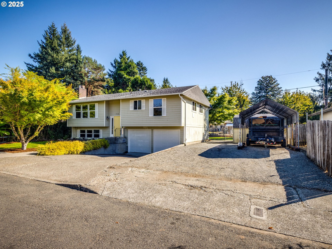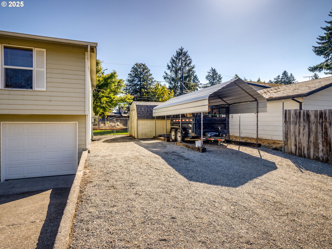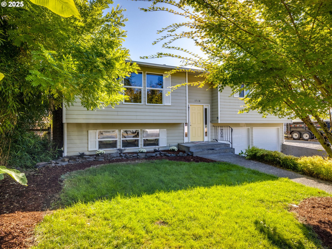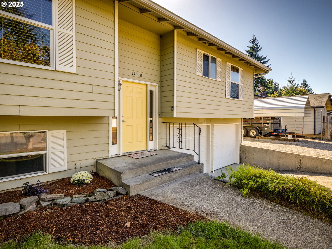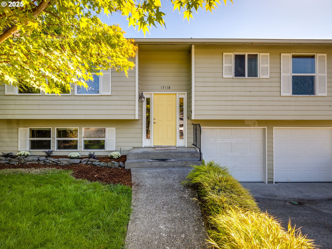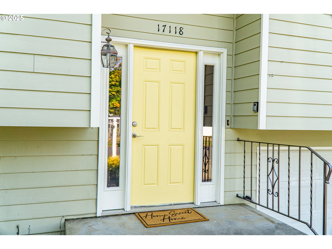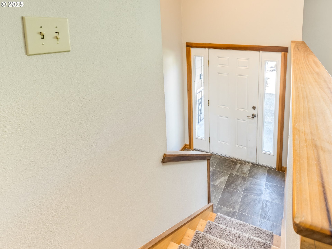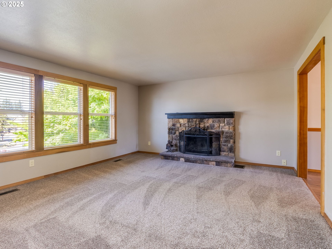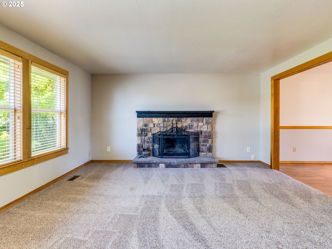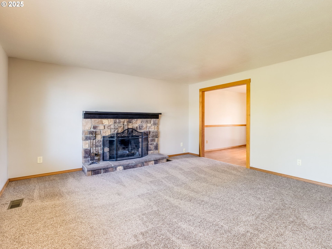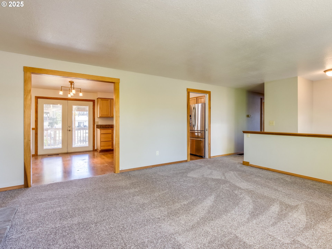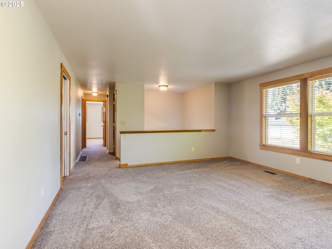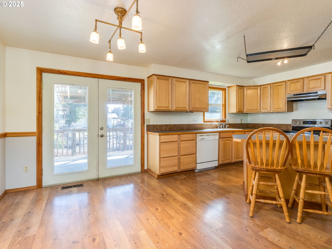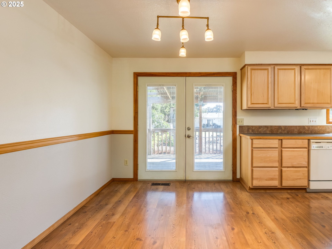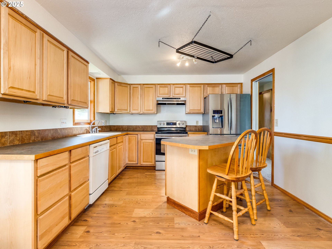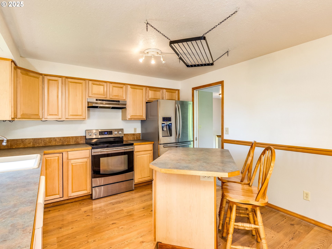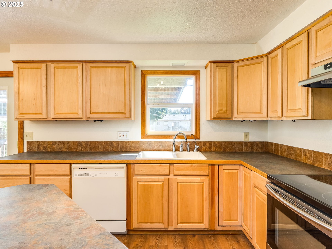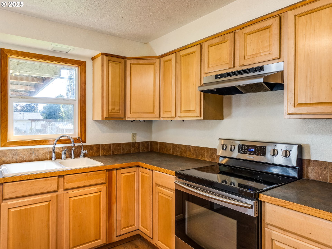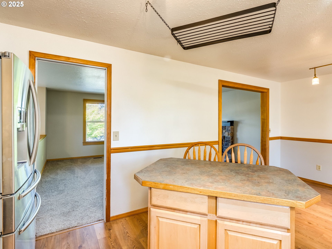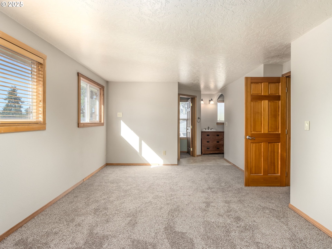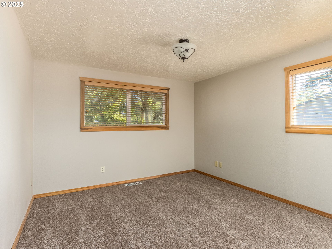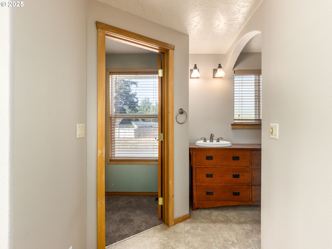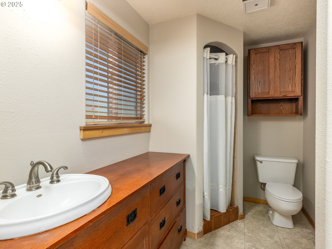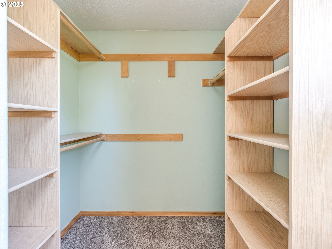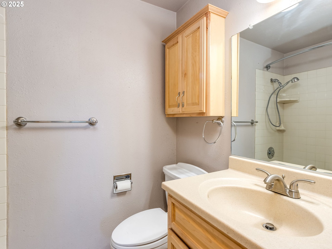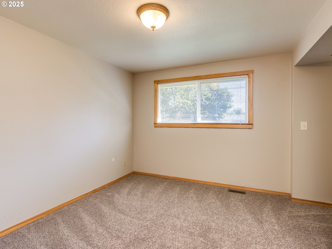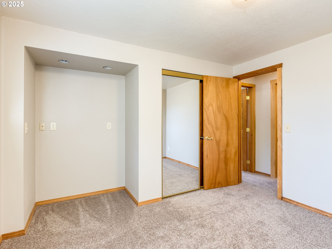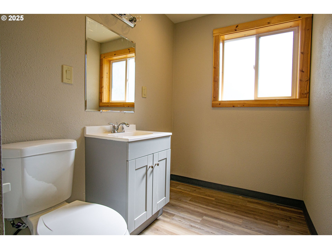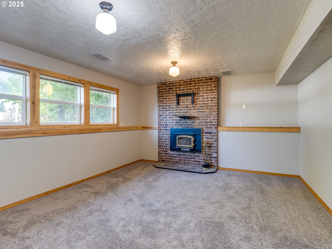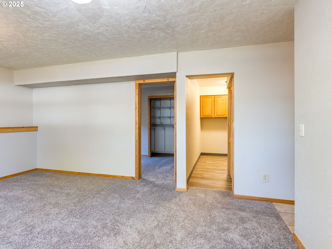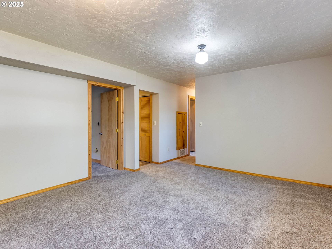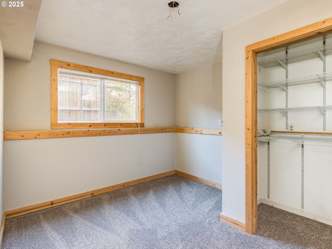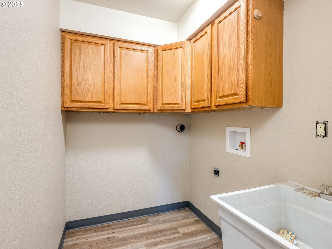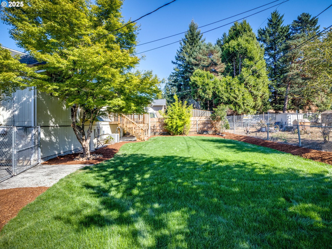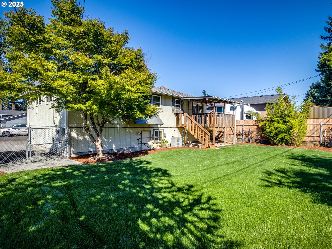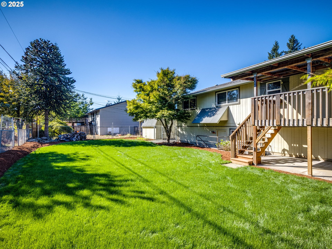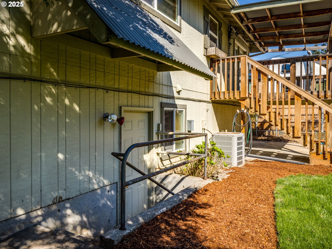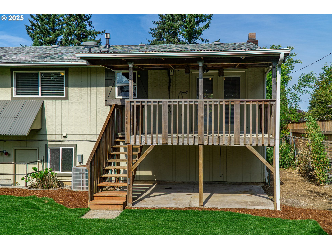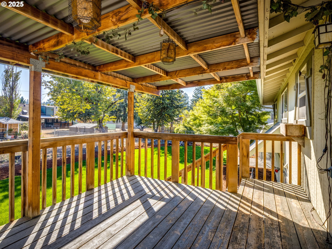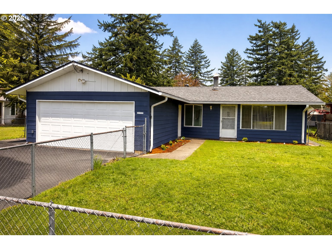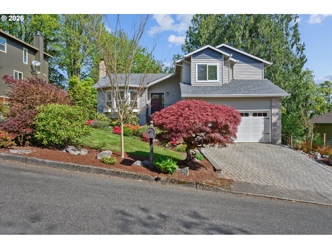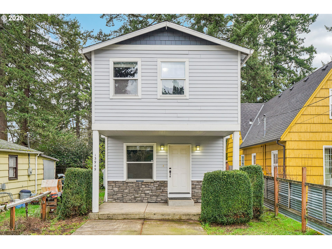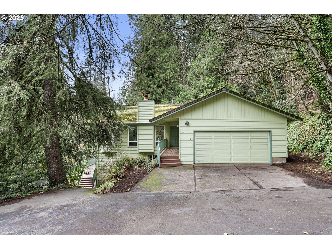$479000
Price increase: $10K (11-12-2025)
-
3 Bed
-
2.5 Bath
-
1776 SqFt
-
226 DOM
-
Built: 1973
-
Status: Active
Open House
Love this home?

Krishna Regupathy
Principal Broker
(503) 893-8874Back on Market: No fault of seller; buyer's financing fell through. This inviting mid-century split-level home has been thoughtfully updated over the years, but new carpet and a new water heater have just been been installed, as well as fresh new interior paint. The spacious living room features a cozy fireplace, perfect for gathering on cool evenings. The dining room, with its elegant French doors, opens to a covered rear deck, ideal for outdoor relaxation. The island kitchen includes some stainless steel appliances, making it a functional space for cooking and entertaining. The family room in the basement is enhanced by an EPA-certified woodstove insert, providing warmth and comfort. This home features three bedrooms, including a large primary suite with a walk-in closet. The laundry room conveniently has built-in cabinets, and a utility sink. The basement half-bath offers potential for expansion, with a drain already in place under the floor for a tub addition. Outside, the large side yard includes a flat crushed-rock 25' x 43' parking area perfect for RVs or boats, along with a 10' x 23' metal carport and a large 10' x 15' shed for additional storage. Additional highlights include vinyl windows, gas heating, and central AC, ensuring comfort year-round. Located on a low-traffic, non-through street, this home is near miles of hiking trails at Powell Butte Nature Park. A home warranty is included for peace-of-mind.
Listing Provided Courtesy of Wayne Sanman, RE/MAX Equity Group
General Information
-
308797723
-
SingleFamilyResidence
-
226 DOM
-
3
-
6969.6 SqFt
-
2.5
-
1776
-
1973
-
-
Multnomah
-
R291307
-
Powell Butte 3/10
-
Centennial 6/10
-
Centennial 6/10
-
Residential
-
SingleFamilyResidence
-
TUCKAWAY, LOT 11
Listing Provided Courtesy of Wayne Sanman, RE/MAX Equity Group
Krishna Realty data last checked: Feb 22, 2026 05:22 | Listing last modified Feb 20, 2026 11:10,
Source:

Open House
-
Sun, Feb 22nd, 1PM to 3PM
Download our Mobile app
Similar Properties
Download our Mobile app
