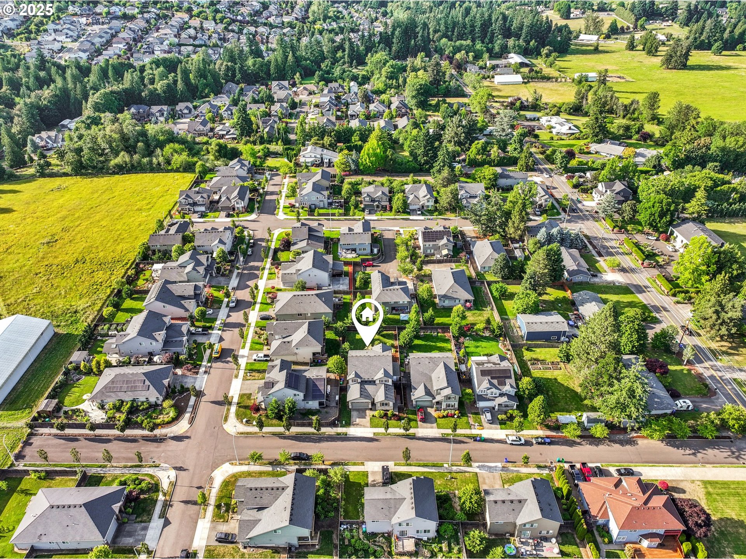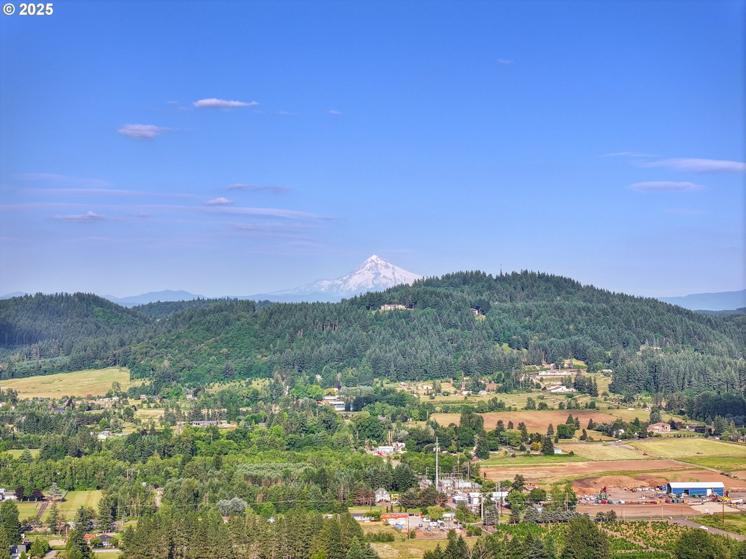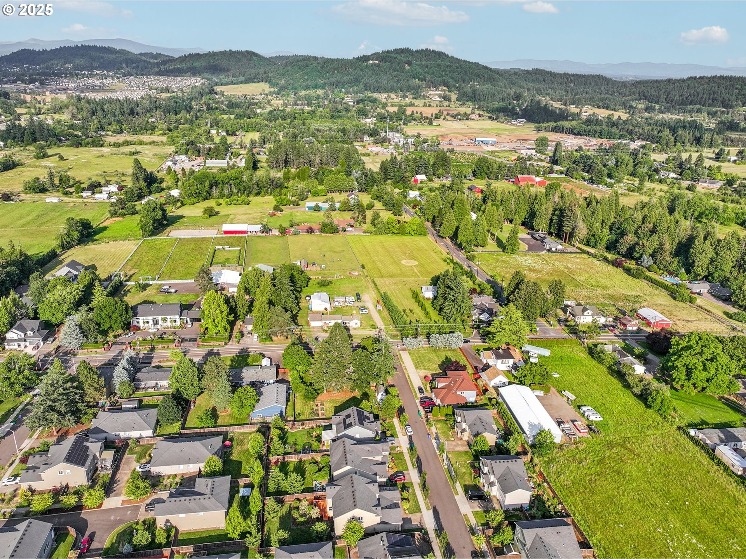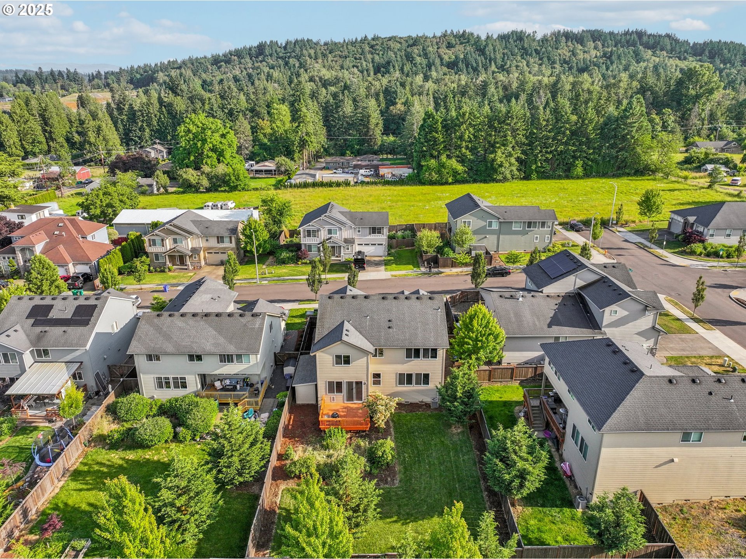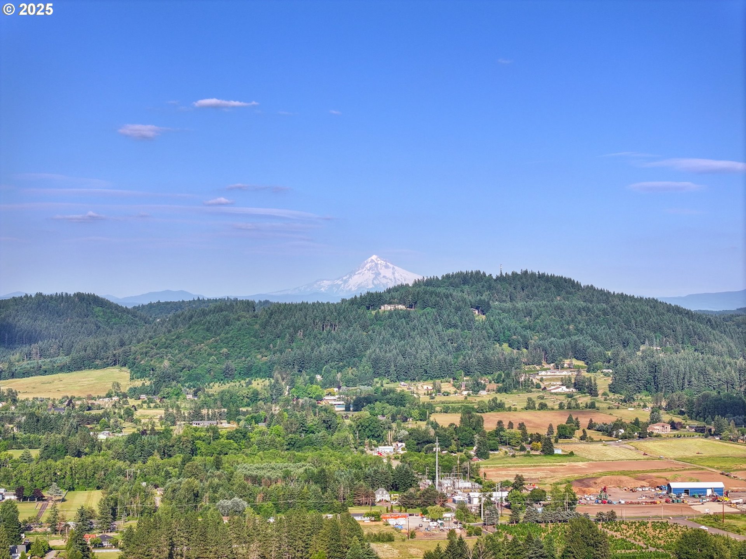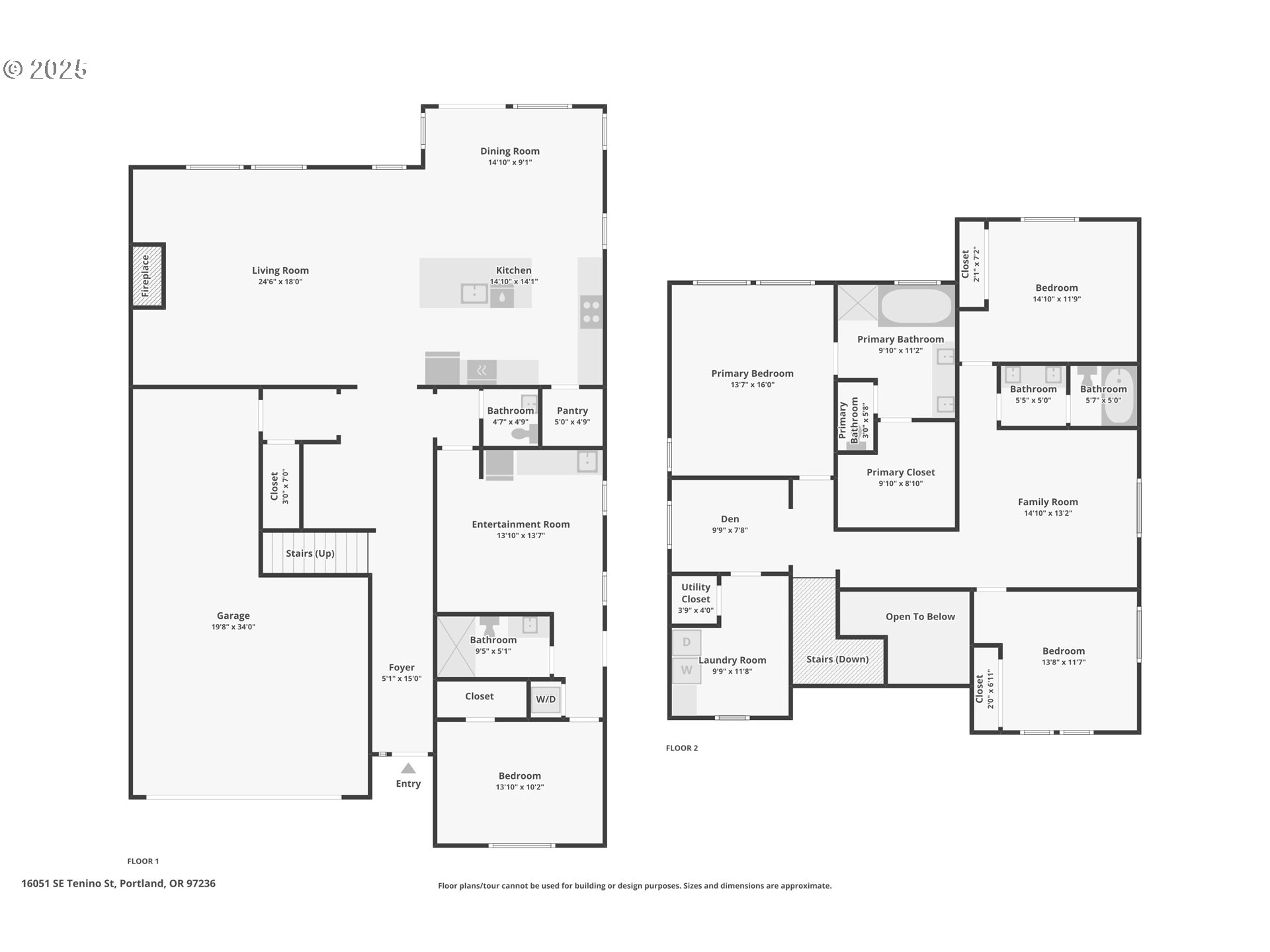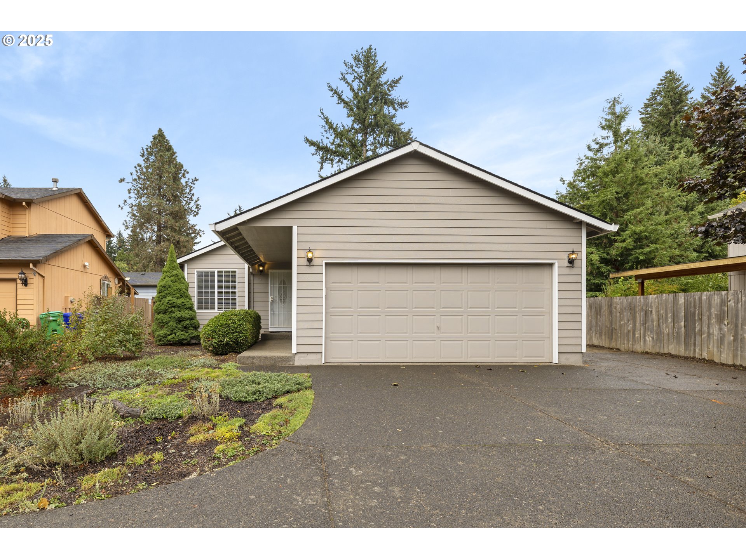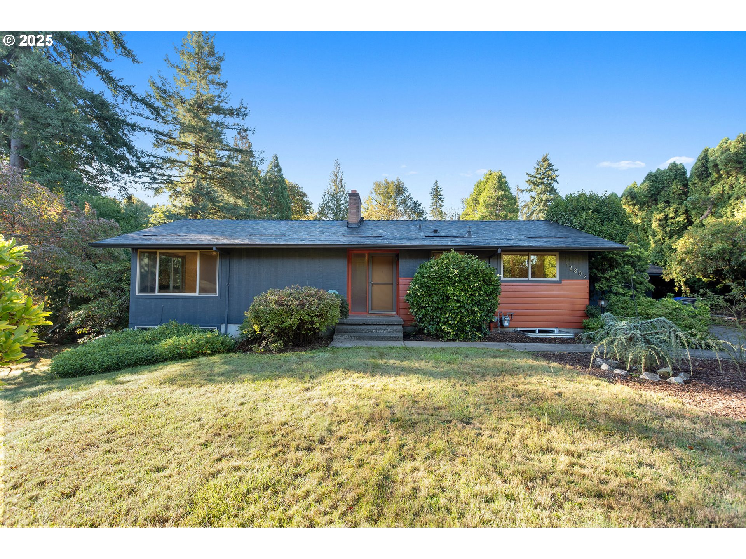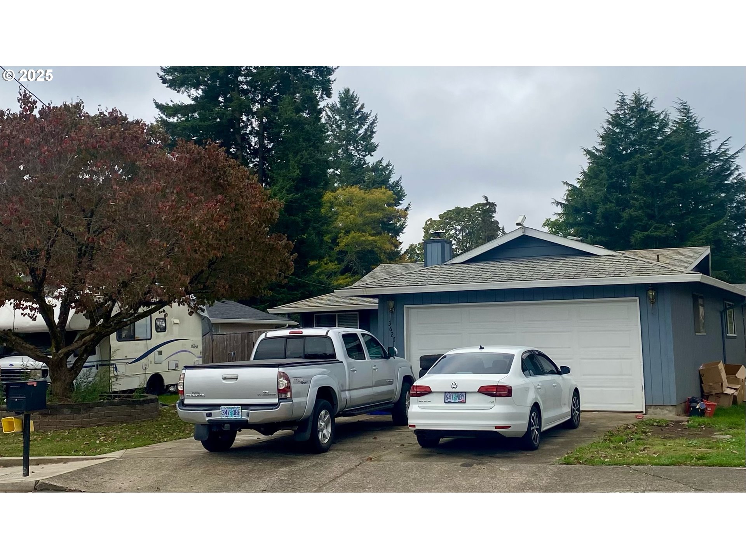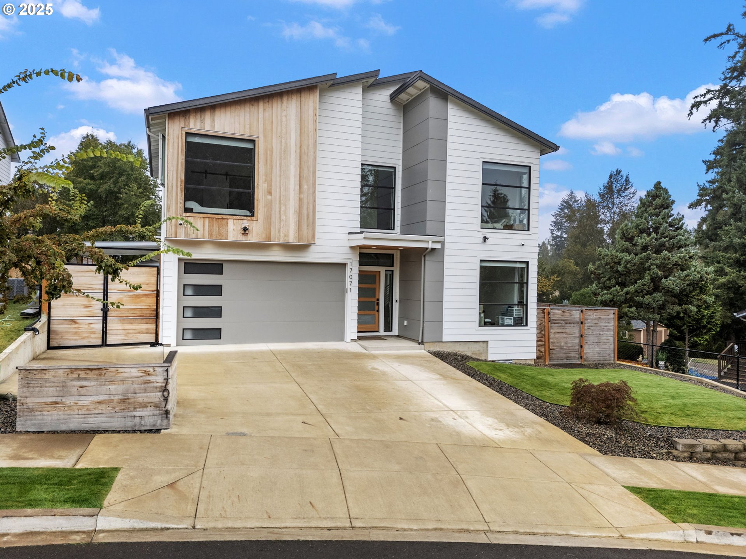16051 SE TENINO ST
Portland, 97236
-
4 Bed
-
3.5 Bath
-
3540 SqFt
-
74 DOM
-
Built: 2018
- Status: Active
$774,900
Price cut: $10.1K (08-14-2025)
$774900
Price cut: $10.1K (08-14-2025)
-
4 Bed
-
3.5 Bath
-
3540 SqFt
-
74 DOM
-
Built: 2018
- Status: Active
Love this home?

Krishna Regupathy
Principal Broker
(503) 893-8874NEW PRICE! Meet the perfect blend of luxury finish and functional design! This spacious open-concept home offers a wonderful layout and modern design. Main-level open concept living, and upstairs private bedrooms, with an ADU-style space on the main. The kitchen is a chef’s delight! Quartz countertops, massive island, high-end stainless steel appliances, large pantry, and a 5-burner gas cooktop—great for home cooks and entertainers. The kitchen flows into the dining room and open living room, complete with a forced air gas fireplace.On the main floor you'll find a comfortable flow between the kitchen, dining, and living areas, plus a half bath for guests. ADU style space has separate living and kitchenette area, plus a separate entrance. Perfect for primary one-level living, extended family, or rental income. Upstairs you’ll find a cozy loft, additional bedrooms, flex space, a laundry room… and of course, the primary suite! Enjoy the spacious ensuite bath, with a double vanity, separate tiled bathtub and shower, and a large walk in closet.Outside, relax on the elevated deck overlooking a fenced yard. The 8x18 shed has plenty of room for gear or hobbies (including sea kayaks!), and the oversized tandem garage has 11’ ceilings… loads of room for shop space AND cars! A practical, flexible home in a great spot—reach out for a tour today! [Home Energy Score = 8. HES Report at https://rpt.greenbuildingregistry.com/hes/OR10241536]
Listing Provided Courtesy of Sean Turner, Works Real Estate
General Information
-
437464154
-
SingleFamilyResidence
-
74 DOM
-
4
-
8712 SqFt
-
3.5
-
3540
-
2018
-
-
Multnomah
-
R686309
-
Pleasant Valley
-
Centennial 6/10
-
Centennial 6/10
-
Residential
-
SingleFamilyResidence
-
PEACH TREE MEADOWS, LOT 13, INC UND INT TRACT B
Listing Provided Courtesy of Sean Turner, Works Real Estate
Krishna Realty data last checked: Oct 08, 2025 06:38 | Listing last modified Aug 31, 2025 12:22,
Source:

Download our Mobile app
Residence Information
-
1600
-
1940
-
0
-
3540
-
Tax
-
3540
-
1/Gas
-
4
-
3
-
1
-
3.5
-
Composition
-
3, Tandem
-
Stories2,Craftsman
-
Driveway
-
2
-
2018
-
Yes
-
-
CementSiding, Stone
-
CrawlSpace
-
-
-
CrawlSpace
-
ConcretePerimeter
-
DoublePaneWindows,Vi
-
Commons
Features and Utilities
-
-
BuiltinOven, BuiltinRange, Dishwasher, Disposal, FreeStandingRefrigerator, GasAppliances, Island, Microwave
-
HighCeilings, Laundry, LuxuryVinylPlank, Quartz, SeparateLivingQuartersApartmentAuxLivingUnit, TileFloor,
-
Deck, Fenced, ToolShed, WaterSenseIrrigation
-
GarageonMain, MainFloorBedroomBath
-
CentralAir
-
Gas, Tankless
-
ForcedAir95Plus
-
PublicSewer
-
Gas, Tankless
-
Gas
Financial
-
8553.03
-
1
-
-
35 / Month
-
-
Cash,Conventional,FHA,VALoan
-
06-18-2025
-
-
No
-
No
Comparable Information
-
-
74
-
112
-
-
Cash,Conventional,FHA,VALoan
-
$785,000
-
$774,900
-
-
Aug 31, 2025 12:22
Schools
Map
Listing courtesy of Works Real Estate.
 The content relating to real estate for sale on this site comes in part from the IDX program of the RMLS of Portland, Oregon.
Real Estate listings held by brokerage firms other than this firm are marked with the RMLS logo, and
detailed information about these properties include the name of the listing's broker.
Listing content is copyright © 2019 RMLS of Portland, Oregon.
All information provided is deemed reliable but is not guaranteed and should be independently verified.
Krishna Realty data last checked: Oct 08, 2025 06:38 | Listing last modified Aug 31, 2025 12:22.
Some properties which appear for sale on this web site may subsequently have sold or may no longer be available.
The content relating to real estate for sale on this site comes in part from the IDX program of the RMLS of Portland, Oregon.
Real Estate listings held by brokerage firms other than this firm are marked with the RMLS logo, and
detailed information about these properties include the name of the listing's broker.
Listing content is copyright © 2019 RMLS of Portland, Oregon.
All information provided is deemed reliable but is not guaranteed and should be independently verified.
Krishna Realty data last checked: Oct 08, 2025 06:38 | Listing last modified Aug 31, 2025 12:22.
Some properties which appear for sale on this web site may subsequently have sold or may no longer be available.
Love this home?

Krishna Regupathy
Principal Broker
(503) 893-8874NEW PRICE! Meet the perfect blend of luxury finish and functional design! This spacious open-concept home offers a wonderful layout and modern design. Main-level open concept living, and upstairs private bedrooms, with an ADU-style space on the main. The kitchen is a chef’s delight! Quartz countertops, massive island, high-end stainless steel appliances, large pantry, and a 5-burner gas cooktop—great for home cooks and entertainers. The kitchen flows into the dining room and open living room, complete with a forced air gas fireplace.On the main floor you'll find a comfortable flow between the kitchen, dining, and living areas, plus a half bath for guests. ADU style space has separate living and kitchenette area, plus a separate entrance. Perfect for primary one-level living, extended family, or rental income. Upstairs you’ll find a cozy loft, additional bedrooms, flex space, a laundry room… and of course, the primary suite! Enjoy the spacious ensuite bath, with a double vanity, separate tiled bathtub and shower, and a large walk in closet.Outside, relax on the elevated deck overlooking a fenced yard. The 8x18 shed has plenty of room for gear or hobbies (including sea kayaks!), and the oversized tandem garage has 11’ ceilings… loads of room for shop space AND cars! A practical, flexible home in a great spot—reach out for a tour today! [Home Energy Score = 8. HES Report at https://rpt.greenbuildingregistry.com/hes/OR10241536]
Similar Properties
Download our Mobile app









































