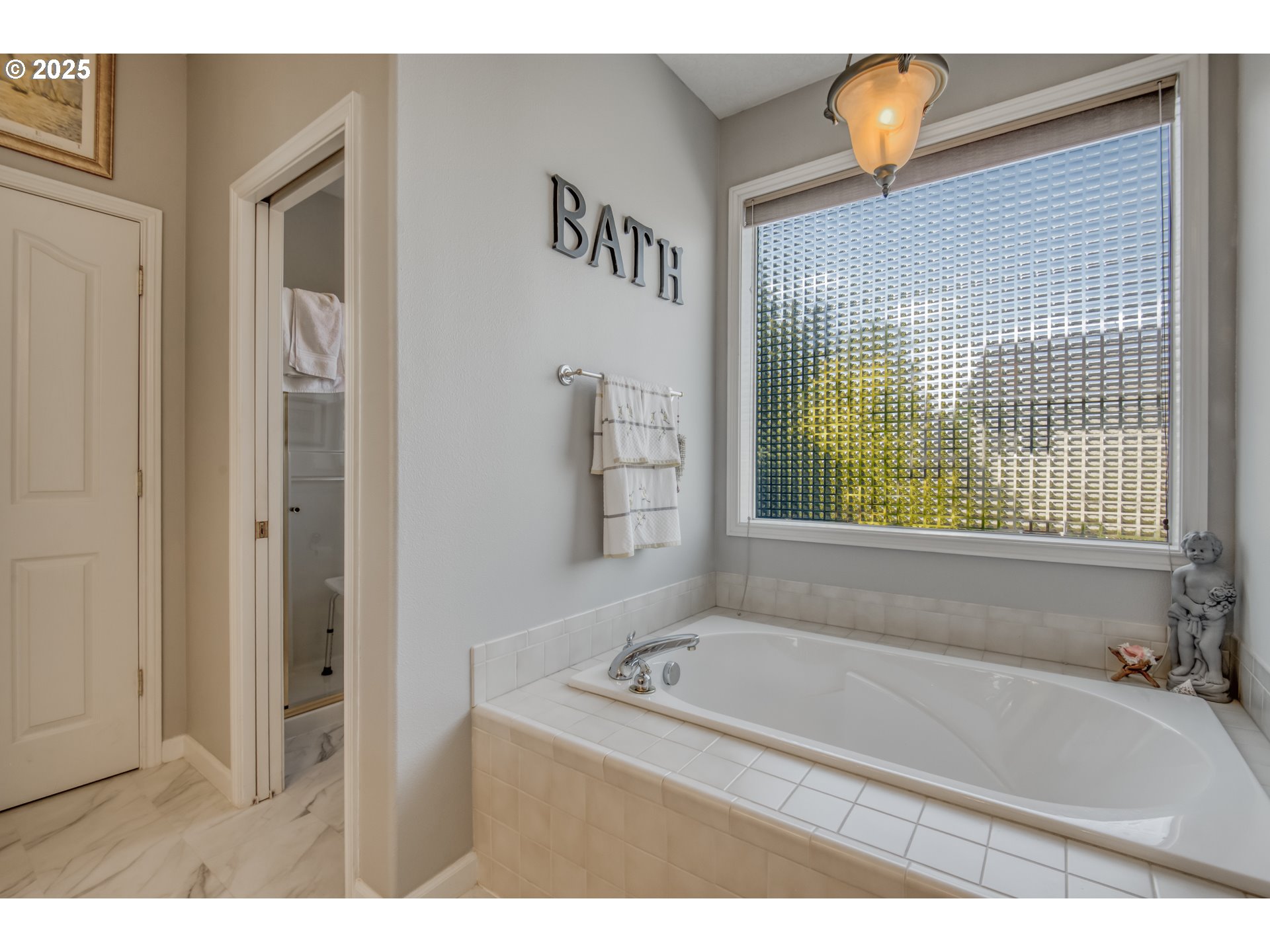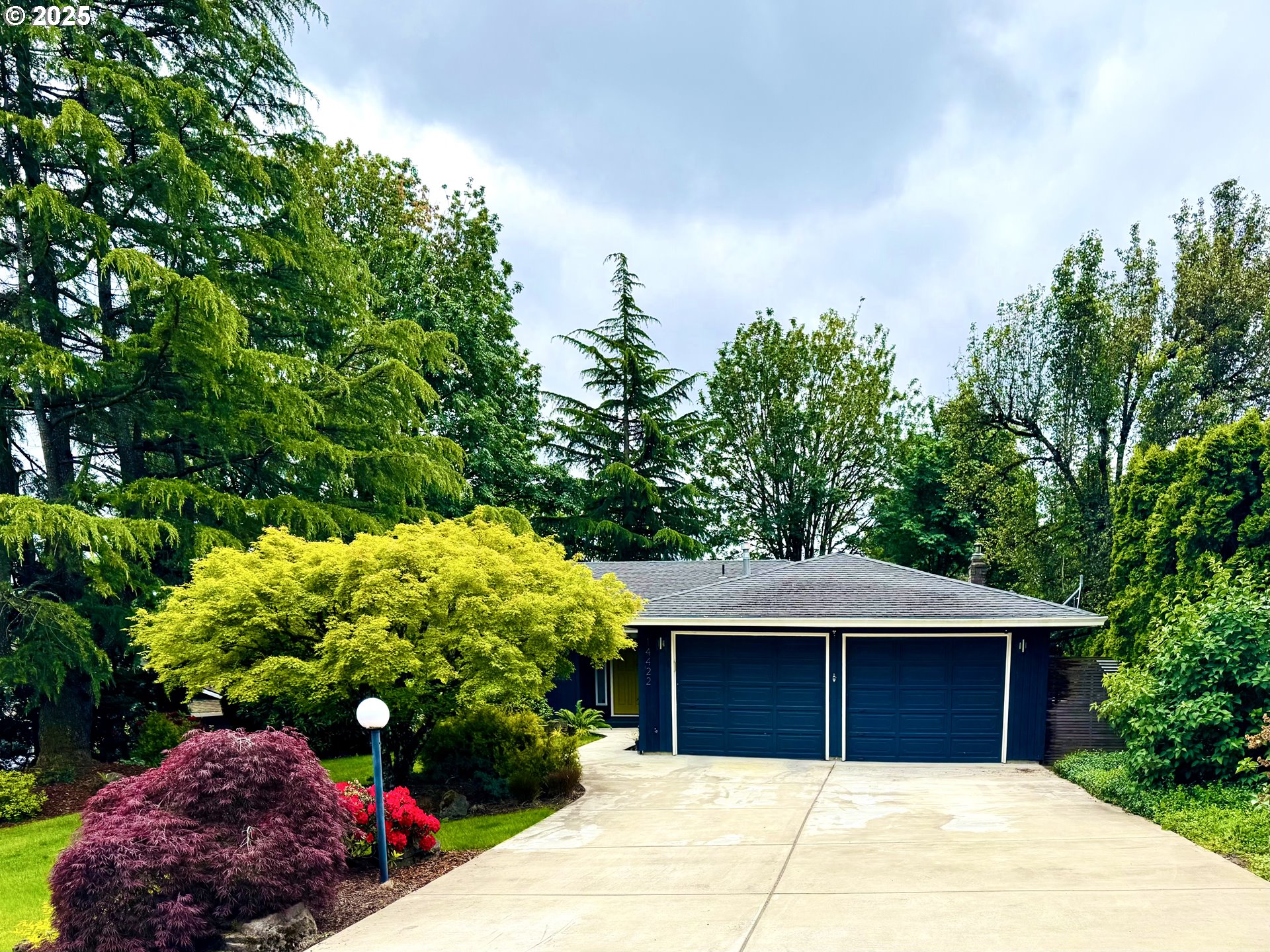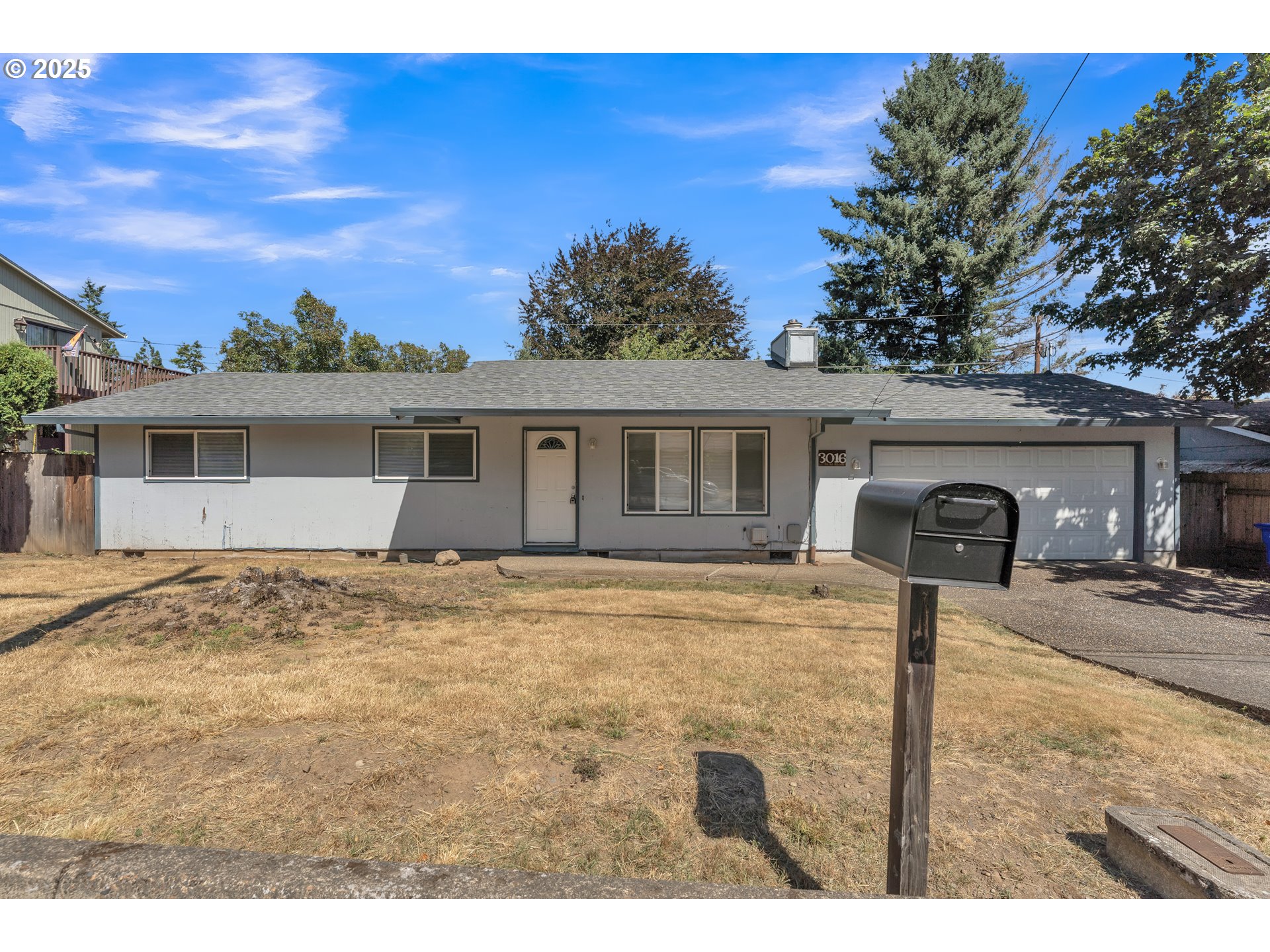15535 SE BYBEE DR
Portland, 97236
-
3 Bed
-
2 Bath
-
2003 SqFt
-
26 DOM
-
Built: 2003
- Status: Sold
$599,599
$599599
-
3 Bed
-
2 Bath
-
2003 SqFt
-
26 DOM
-
Built: 2003
- Status: Sold
Love this home?

Krishna Regupathy
Principal Broker
(503) 893-8874Desirable one level home with 2003 light/bright Sq Ft, 3 generous bedrooms, 2 full baths and triple car garage located in the desirable Hawthorne Ridge neighborhood with walking trails and parks. Spacious tile entry opens to the formal living and dining rooms with 9'ceilings and plush carpeting. The cook's kitchen boasts maple cabinetry, slab granite counters, stainless steel appliances, cooking island eating bar, nook with deck access, white oak hardwood floors and opens to the vaulted family room with plant ledge, white oak floors and cozy gas fireplace. The en suite primary bedroom features 9' ceilings, maple double vanity with slab granite counter, soothing soak tub, 6' shower with enclosure, convenient linen closet and roomy walk-in closet. Amenities include utility room with built-in cabinetry & sink, recent 95% gas furnace and central A/C, 8' tall garage doors, low maintenance landscaping and walk-in crawlspace with tall ceilings and room for a workshop and ample storage. This home is priced to sell and a must see!!
Listing Provided Courtesy of Tony Lozzi, John L. Scott Portland Metro
General Information
-
702758116
-
SingleFamilyResidence
-
26 DOM
-
3
-
7405.2 SqFt
-
2
-
2003
-
2003
-
RESID
-
Multnomah
-
R177299
-
Pleasant Valley
-
Centennial 6/10
-
Centennial 6/10
-
Residential
-
SingleFamilyResidence
-
HAWTHORNE RIDGE NO 2, LOT 129
Listing Provided Courtesy of Tony Lozzi, John L. Scott Portland Metro
Krishna Realty data last checked: Jul 27, 2025 12:41 | Listing last modified Jul 04, 2025 12:22,
Source:

Download our Mobile app
Residence Information
-
0
-
2003
-
0
-
2003
-
Trio
-
2003
-
1/Gas
-
3
-
2
-
0
-
2
-
Composition
-
3, Attached
-
Stories1,Ranch
-
Driveway,OffStreet
-
1
-
2003
-
No
-
-
Brick, CementSiding, LapSiding
-
DirtFloor,PartialBasement,Unfinished
-
-
-
DirtFloor,PartialBas
-
ConcretePerimeter
-
DoublePaneWindows,Vi
-
Commons, MaintenanceG
Features and Utilities
-
Formal
-
BuiltinOven, CookIsland, Cooktop, Dishwasher, Disposal, DownDraft, FreeStandingRefrigerator, GasAppliances,
-
GarageDoorOpener, Granite, HardwoodFloors, HighCeilings, SoakingTub, TileFloor, VaultedCeiling, VinylFloor,
-
Deck, Fenced, PublicRoad, RaisedBeds, Yard
-
BuiltinLighting, GarageonMain, GroundLevel, MainFloorBedroomBath, MinimalSteps, NaturalLighting, OneLevel,
-
CentralAir
-
Gas
-
ForcedAir, ForcedAir95Plus
-
PublicSewer
-
Gas
-
Gas
Financial
-
7509.53
-
1
-
-
210 / SemiAnnually
-
0
-
Cash,Conventional,FHA,VALoan
-
05-07-2025
-
0
-
No
-
No
Comparable Information
-
06-02-2025
-
26
-
26
-
07-03-2025
-
Cash,Conventional,FHA,VALoan
-
$599,599
-
$599,599
-
$599,599
-
Jul 04, 2025 12:22
Schools
Map
Listing courtesy of John L. Scott Portland Metro.
 The content relating to real estate for sale on this site comes in part from the IDX program of the RMLS of Portland, Oregon.
Real Estate listings held by brokerage firms other than this firm are marked with the RMLS logo, and
detailed information about these properties include the name of the listing's broker.
Listing content is copyright © 2019 RMLS of Portland, Oregon.
All information provided is deemed reliable but is not guaranteed and should be independently verified.
Krishna Realty data last checked: Jul 27, 2025 12:41 | Listing last modified Jul 04, 2025 12:22.
Some properties which appear for sale on this web site may subsequently have sold or may no longer be available.
The content relating to real estate for sale on this site comes in part from the IDX program of the RMLS of Portland, Oregon.
Real Estate listings held by brokerage firms other than this firm are marked with the RMLS logo, and
detailed information about these properties include the name of the listing's broker.
Listing content is copyright © 2019 RMLS of Portland, Oregon.
All information provided is deemed reliable but is not guaranteed and should be independently verified.
Krishna Realty data last checked: Jul 27, 2025 12:41 | Listing last modified Jul 04, 2025 12:22.
Some properties which appear for sale on this web site may subsequently have sold or may no longer be available.
Love this home?

Krishna Regupathy
Principal Broker
(503) 893-8874Desirable one level home with 2003 light/bright Sq Ft, 3 generous bedrooms, 2 full baths and triple car garage located in the desirable Hawthorne Ridge neighborhood with walking trails and parks. Spacious tile entry opens to the formal living and dining rooms with 9'ceilings and plush carpeting. The cook's kitchen boasts maple cabinetry, slab granite counters, stainless steel appliances, cooking island eating bar, nook with deck access, white oak hardwood floors and opens to the vaulted family room with plant ledge, white oak floors and cozy gas fireplace. The en suite primary bedroom features 9' ceilings, maple double vanity with slab granite counter, soothing soak tub, 6' shower with enclosure, convenient linen closet and roomy walk-in closet. Amenities include utility room with built-in cabinetry & sink, recent 95% gas furnace and central A/C, 8' tall garage doors, low maintenance landscaping and walk-in crawlspace with tall ceilings and room for a workshop and ample storage. This home is priced to sell and a must see!!
Similar Properties
Download our Mobile app









































