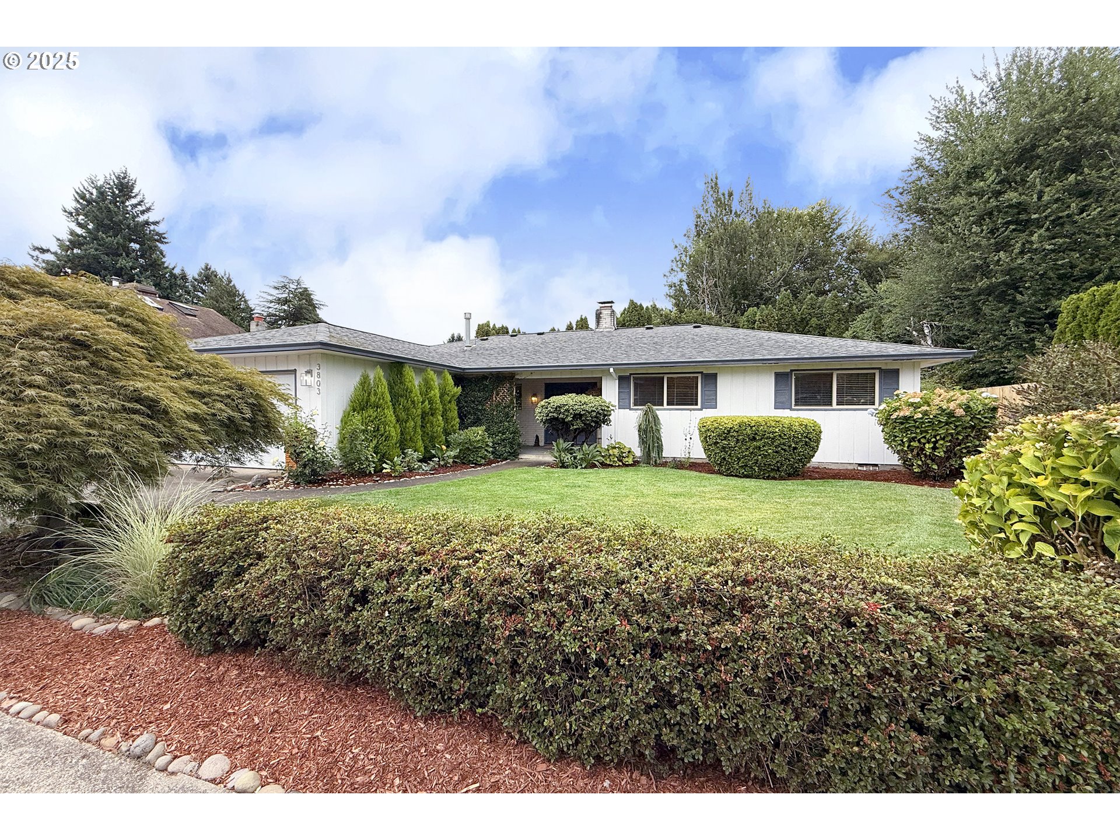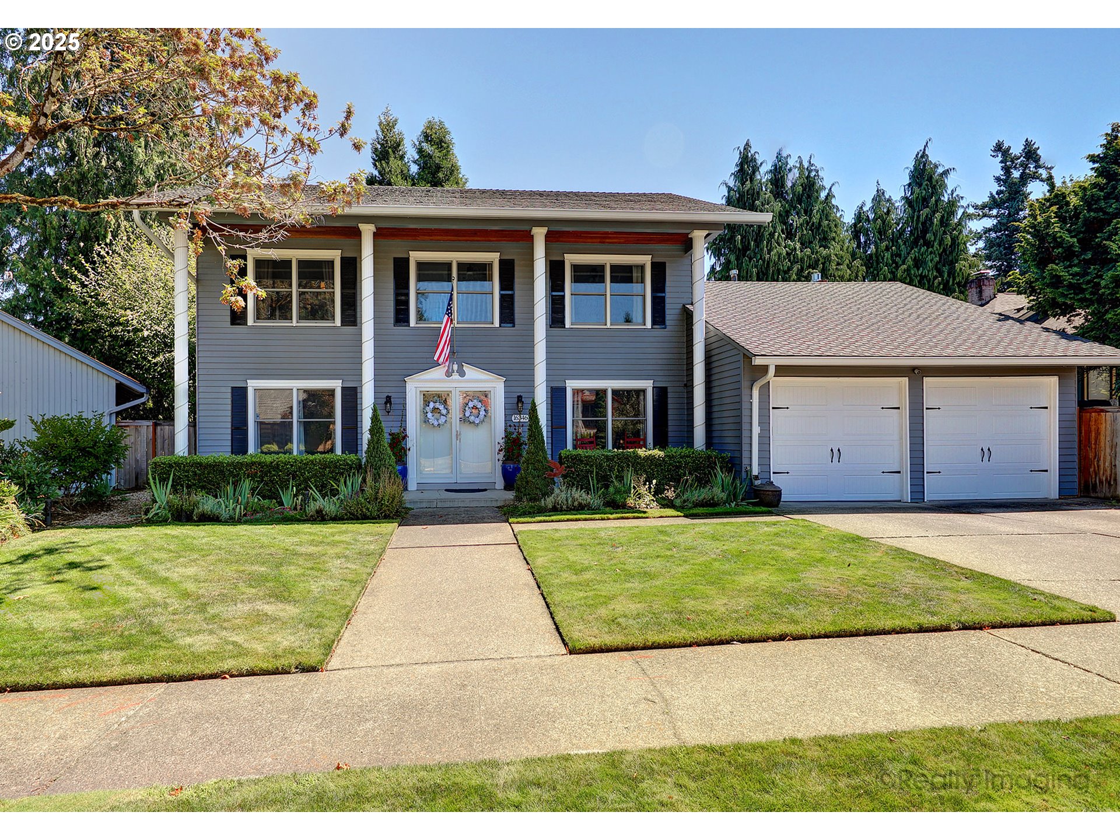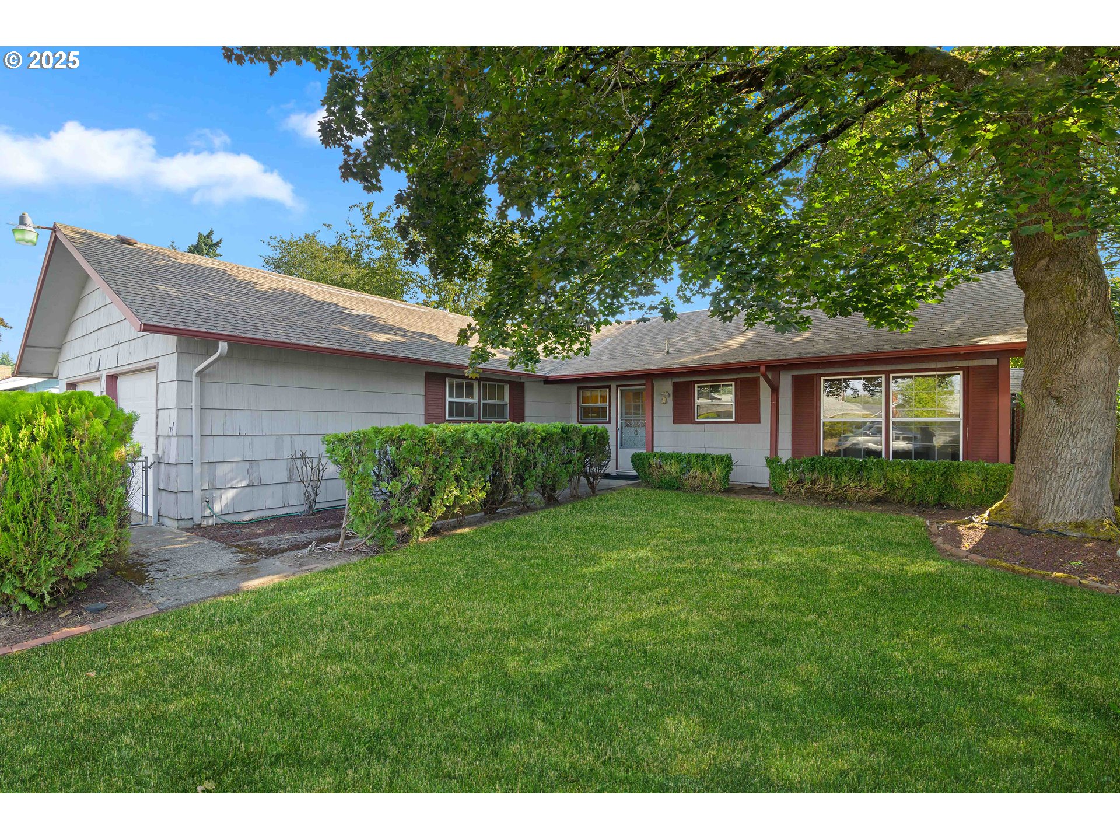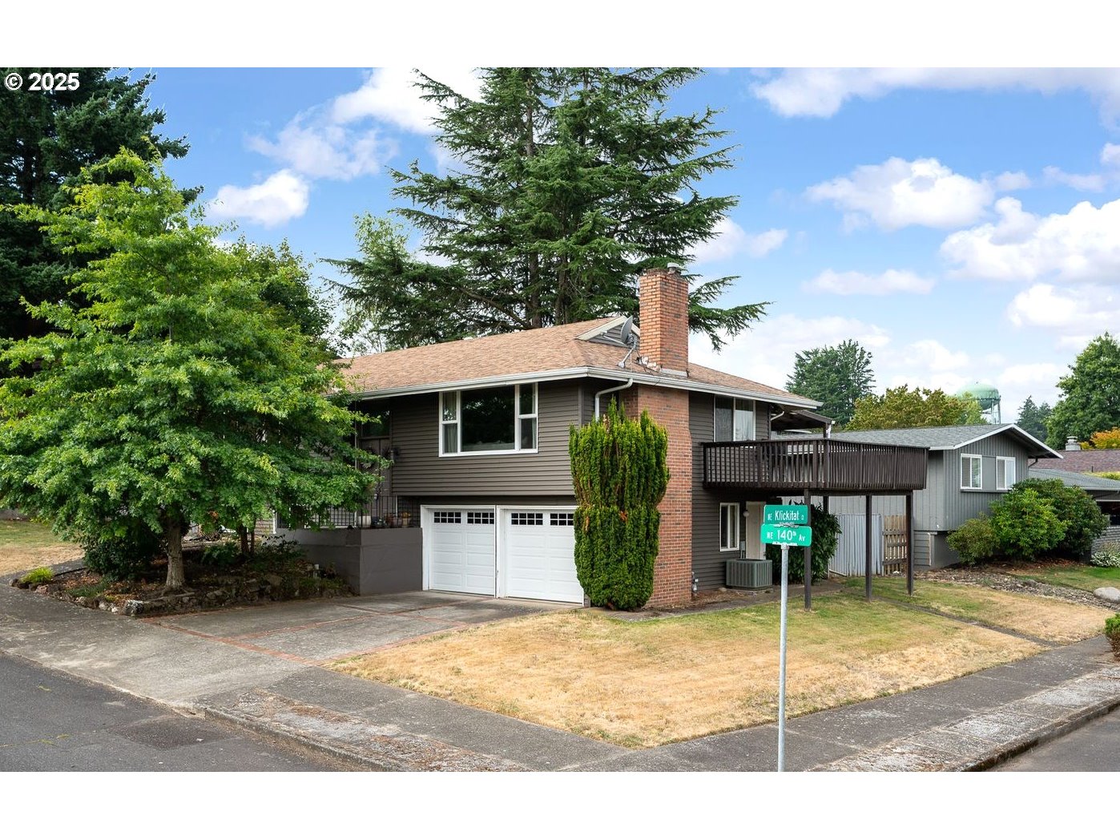15520 NE THOMPSON ST
Portland, 97230
-
3 Bed
-
2 Bath
-
1599 SqFt
-
118 DOM
-
Built: 1988
- Status: Pending
$499,000
Price cut: $16K (08-24-2025)

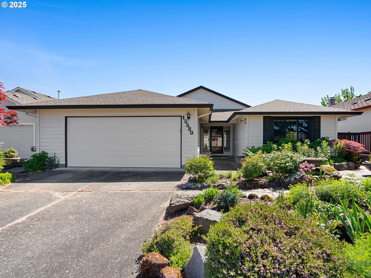


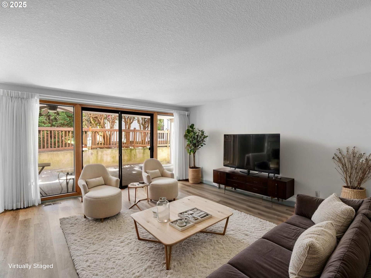

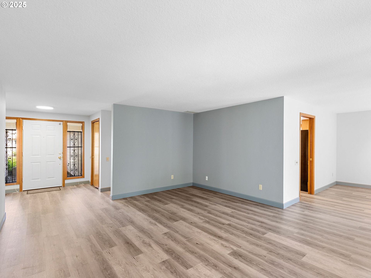

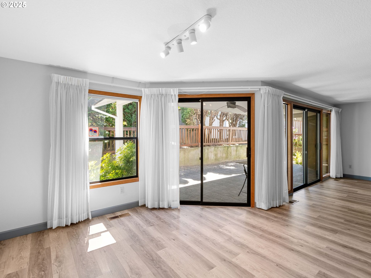
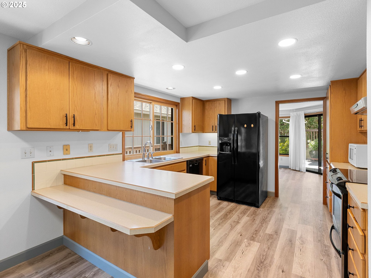
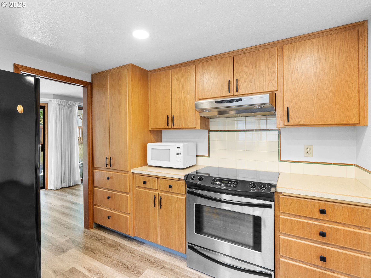
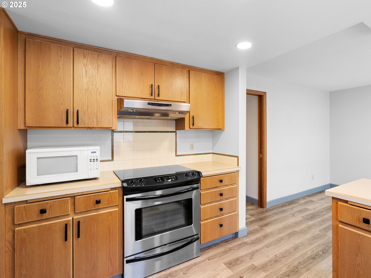
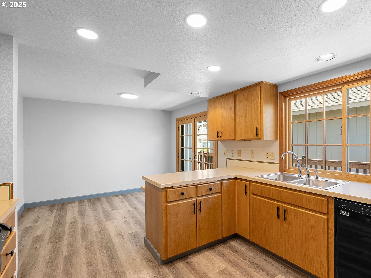

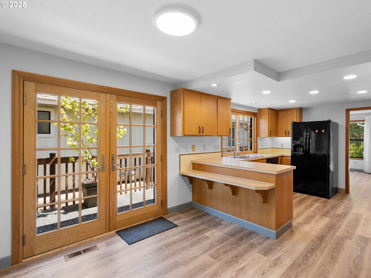
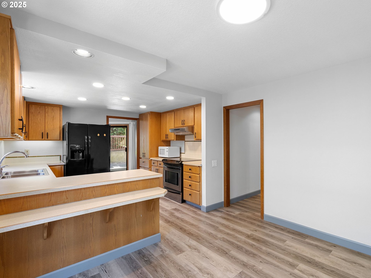
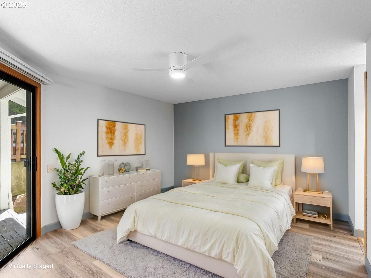
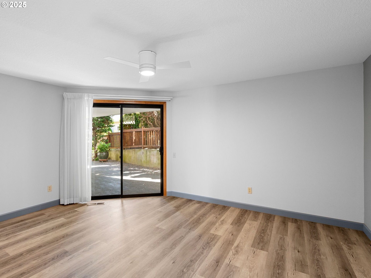
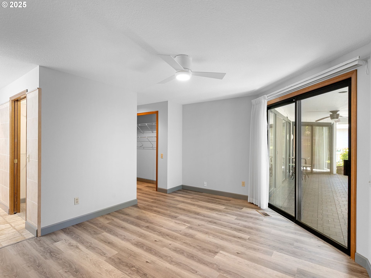

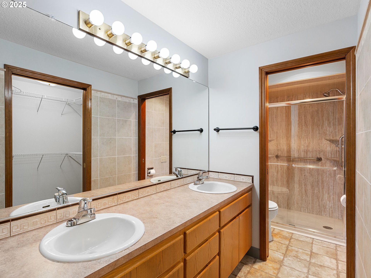
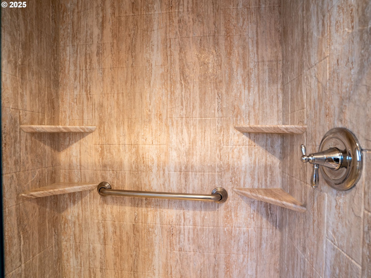
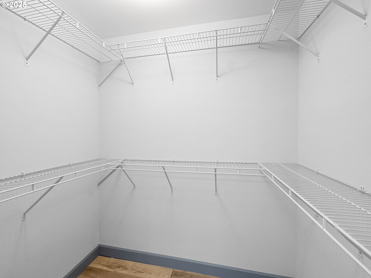
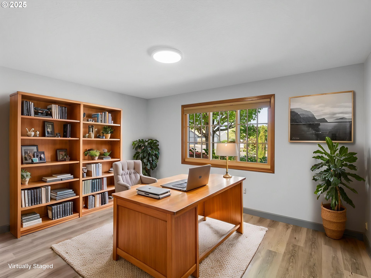
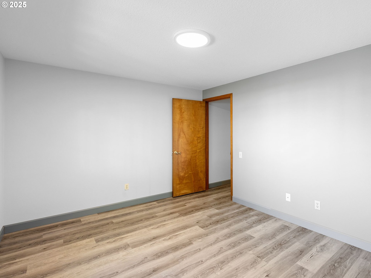
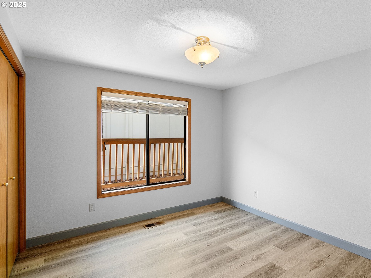
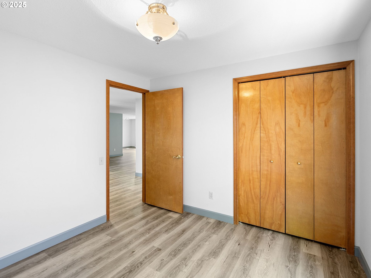
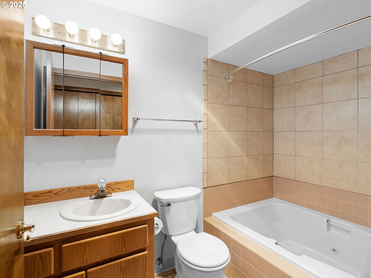
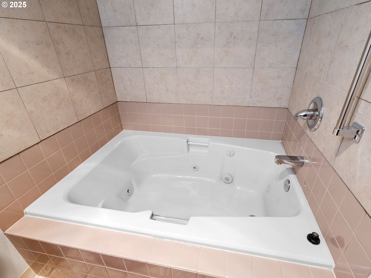
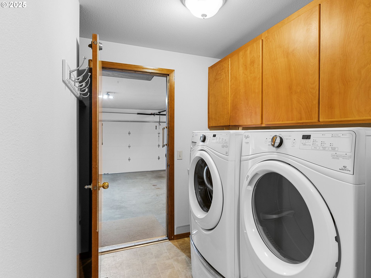
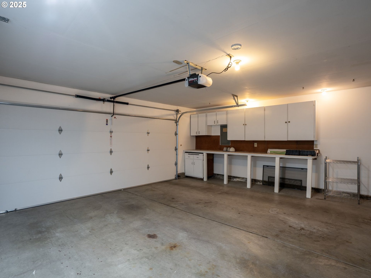

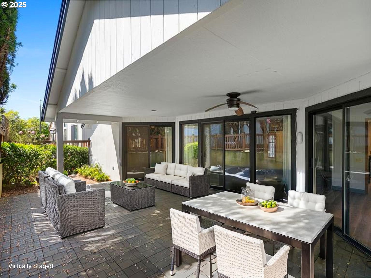

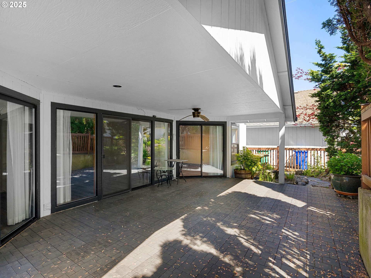

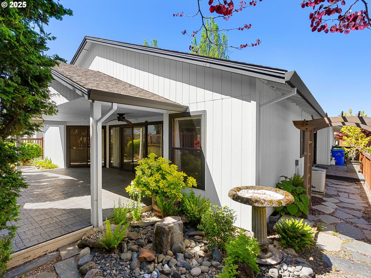
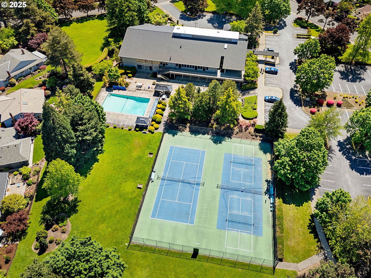
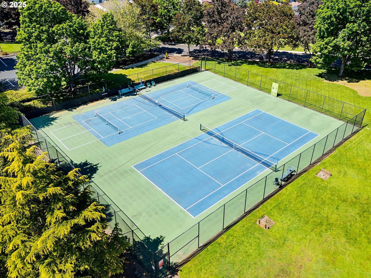
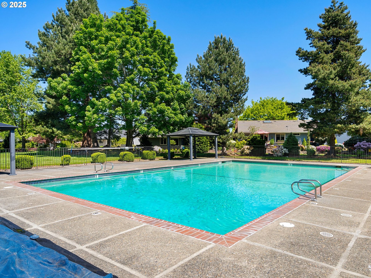

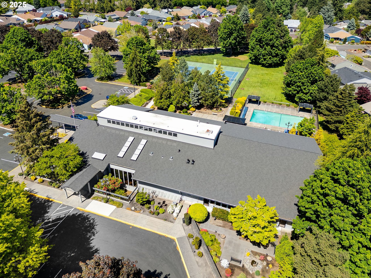
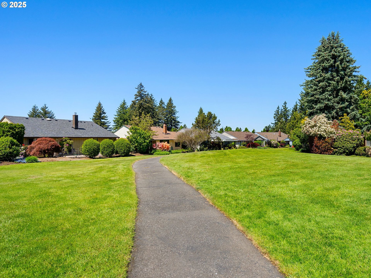




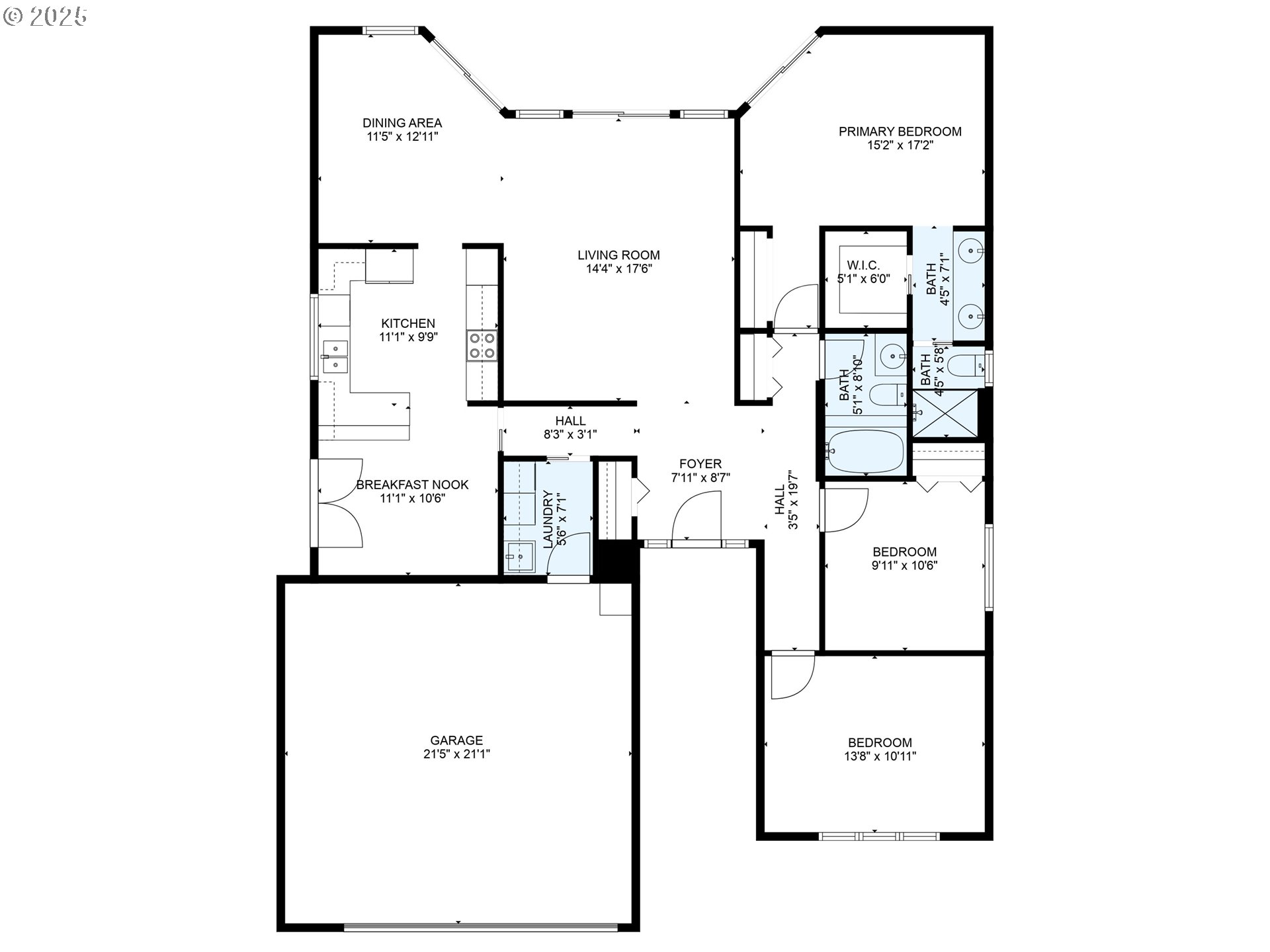
$499000
Price cut: $16K (08-24-2025)
-
3 Bed
-
2 Bath
-
1599 SqFt
-
118 DOM
-
Built: 1988
- Status: Pending
Love this home?

Krishna Regupathy
Principal Broker
(503) 893-8874Experience serenity living in the highly sought-after Bayview model at the prestigious Summerplace 55+ community! Gardener's paradise with a variety of plants and an irrigation system in the front and back. Newer luxury vinyl plank flooring and Anderson vinyl windows adorn every room. The expansive and flexible living room leads seamlessly to the dining area. A wall of windows and double slider doors drench both areas in natural light and give them views of the tranquil backyard patio. The covered patio and ceiling fan make it a usable space for entertaining and relaxing year-round. The kitchen has room for everyone and features a stainless-steel built-in range with a range hood, an eating bar, and a separate dining nook with French doors that open to a side deck. The expansive primary bedroom suite flaunts its own slider to the covered patio, a walk-in closet, a second closet, two sinks, and a luxurious tiled shower. The large front bedroom has no closet but could have one again, could gain a wardrobe, or could be a perfect guest bedroom, office, or den. This whole home is accessible on one level with no stairs, including the 21' by 21' garage with a ramp into the laundry room. Summerplace is full of friendly neighbors and a wide range of amenities, including an impressive clubhouse, swimming pool, tennis/pickleball courts, classes, social events, and RV parking + extra garage space. Check out the 3-D tour! Your life's next adventure awaits at Summerplace!
Listing Provided Courtesy of Bryan Atkinson, eXp Realty, LLC
General Information
-
696634005
-
SingleFamilyResidence
-
118 DOM
-
3
-
4791.6 SqFt
-
2
-
1599
-
1988
-
-
Multnomah
-
R278912
-
Margaret Scott 3/10
-
H.B. Lee
-
Reynolds
-
Residential
-
SingleFamilyResidence
-
SUMMERPLACE, BLOCK 14, LOT 21
Listing Provided Courtesy of Bryan Atkinson, eXp Realty, LLC
Krishna Realty data last checked: Sep 09, 2025 18:57 | Listing last modified Sep 03, 2025 13:49,
Source:

Download our Mobile app
Residence Information
-
0
-
1599
-
0
-
1599
-
County
-
1599
-
-
3
-
2
-
0
-
2
-
Composition
-
2, Attached
-
Stories1,Contemporary
-
Driveway,RVAccessPar
-
1
-
1988
-
No
-
-
WoodSiding
-
CrawlSpace
-
RVParking,RVBoatStorage
-
-
CrawlSpace
-
ConcretePerimeter
-
DoublePaneWindows,St
-
AthleticCourt, Common
Features and Utilities
-
Patio, SlidingDoors
-
BuiltinRange, Dishwasher, Disposal, FreeStandingRefrigerator, RangeHood, SolidSurfaceCountertop, Stainless
-
CeilingFan, GarageDoorOpener, JettedTub, Laundry, LuxuryVinylPlank, WasherDryer
-
AthleticCourt, CoveredPatio, Fenced, Garden, Patio, PublicRoad, RVParking, RVBoatStorage, Sprinkler, StormDoo
-
AccessibleEntrance, AccessibleFullBath, BathroomCabinets, GarageonMain, GroundLevel, MainFloorBedroomBath
-
CentralAir
-
Electricity
-
ForcedAir
-
PublicSewer
-
Electricity
-
Gas
Financial
-
6769.47
-
1
-
-
38 / Month
-
2500 / OneTime
-
Cash,Conventional,FHA,VALoan
-
05-08-2025
-
-
No
-
No
Comparable Information
-
09-03-2025
-
118
-
118
-
-
Cash,Conventional,FHA,VALoan
-
$525,000
-
$499,000
-
-
Sep 03, 2025 13:49
Schools
Map
Listing courtesy of eXp Realty, LLC.
 The content relating to real estate for sale on this site comes in part from the IDX program of the RMLS of Portland, Oregon.
Real Estate listings held by brokerage firms other than this firm are marked with the RMLS logo, and
detailed information about these properties include the name of the listing's broker.
Listing content is copyright © 2019 RMLS of Portland, Oregon.
All information provided is deemed reliable but is not guaranteed and should be independently verified.
Krishna Realty data last checked: Sep 09, 2025 18:57 | Listing last modified Sep 03, 2025 13:49.
Some properties which appear for sale on this web site may subsequently have sold or may no longer be available.
The content relating to real estate for sale on this site comes in part from the IDX program of the RMLS of Portland, Oregon.
Real Estate listings held by brokerage firms other than this firm are marked with the RMLS logo, and
detailed information about these properties include the name of the listing's broker.
Listing content is copyright © 2019 RMLS of Portland, Oregon.
All information provided is deemed reliable but is not guaranteed and should be independently verified.
Krishna Realty data last checked: Sep 09, 2025 18:57 | Listing last modified Sep 03, 2025 13:49.
Some properties which appear for sale on this web site may subsequently have sold or may no longer be available.
Love this home?

Krishna Regupathy
Principal Broker
(503) 893-8874Experience serenity living in the highly sought-after Bayview model at the prestigious Summerplace 55+ community! Gardener's paradise with a variety of plants and an irrigation system in the front and back. Newer luxury vinyl plank flooring and Anderson vinyl windows adorn every room. The expansive and flexible living room leads seamlessly to the dining area. A wall of windows and double slider doors drench both areas in natural light and give them views of the tranquil backyard patio. The covered patio and ceiling fan make it a usable space for entertaining and relaxing year-round. The kitchen has room for everyone and features a stainless-steel built-in range with a range hood, an eating bar, and a separate dining nook with French doors that open to a side deck. The expansive primary bedroom suite flaunts its own slider to the covered patio, a walk-in closet, a second closet, two sinks, and a luxurious tiled shower. The large front bedroom has no closet but could have one again, could gain a wardrobe, or could be a perfect guest bedroom, office, or den. This whole home is accessible on one level with no stairs, including the 21' by 21' garage with a ramp into the laundry room. Summerplace is full of friendly neighbors and a wide range of amenities, including an impressive clubhouse, swimming pool, tennis/pickleball courts, classes, social events, and RV parking + extra garage space. Check out the 3-D tour! Your life's next adventure awaits at Summerplace!
Similar Properties
Download our Mobile app
