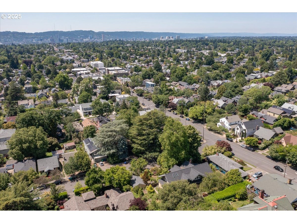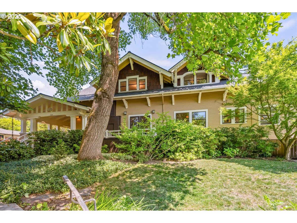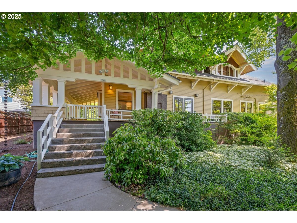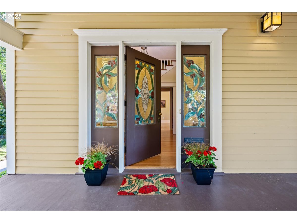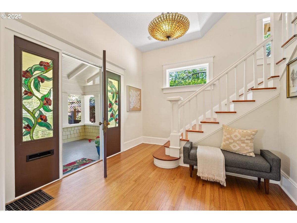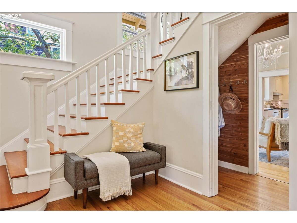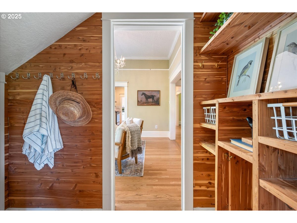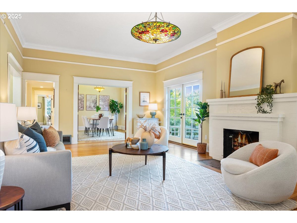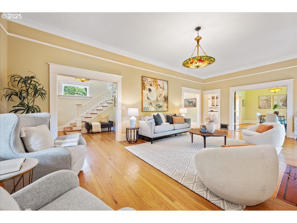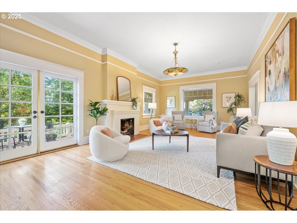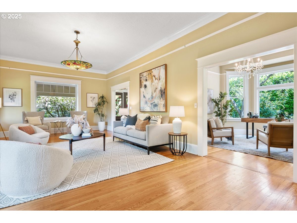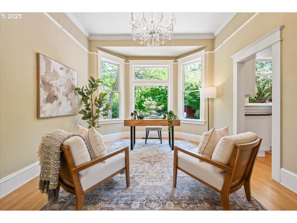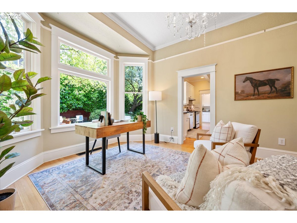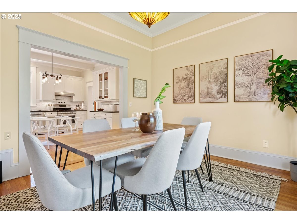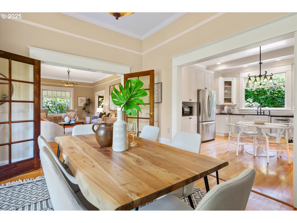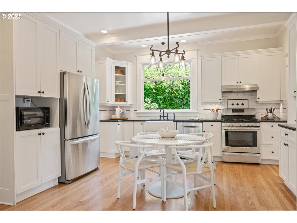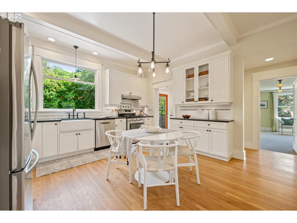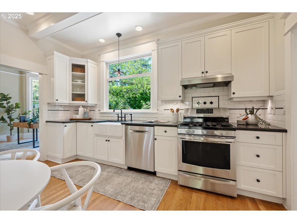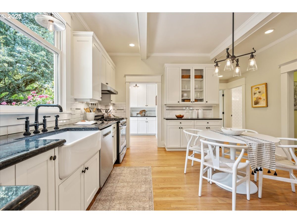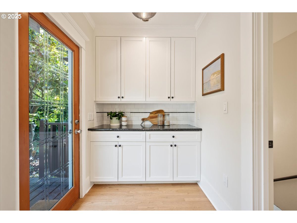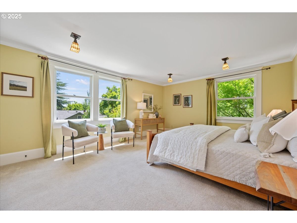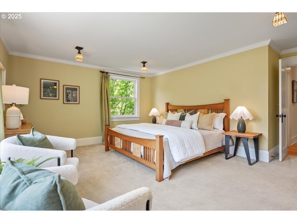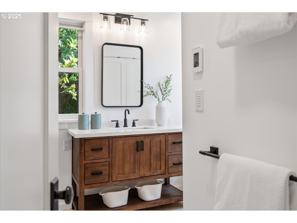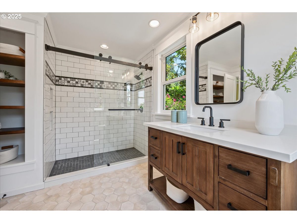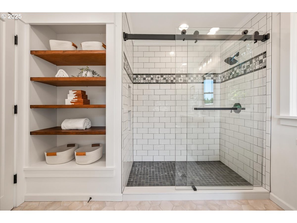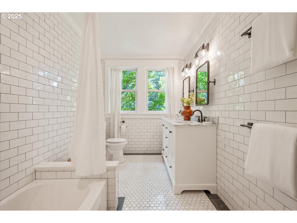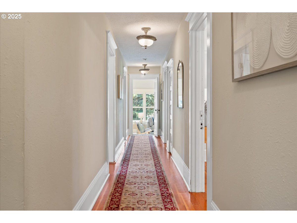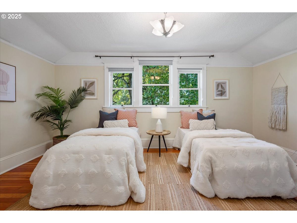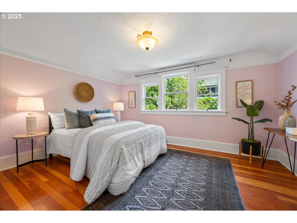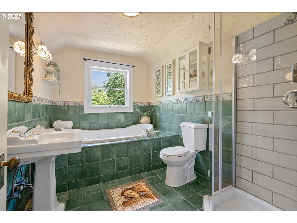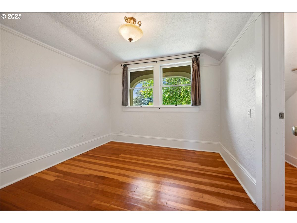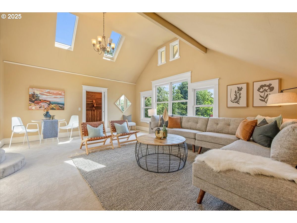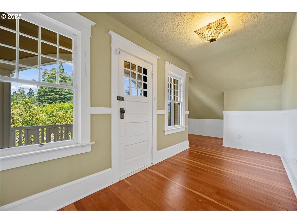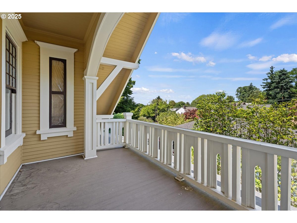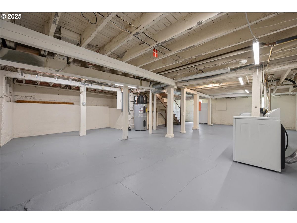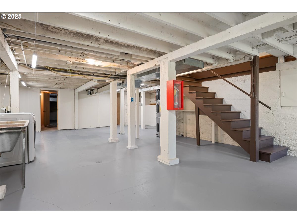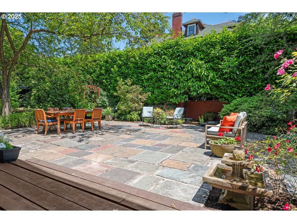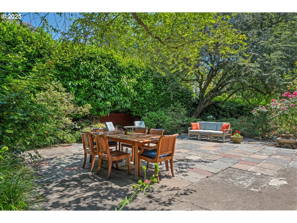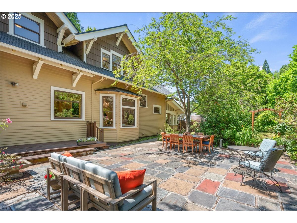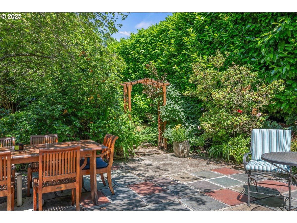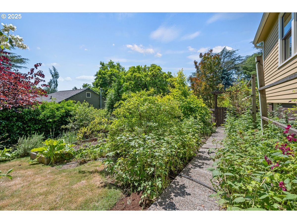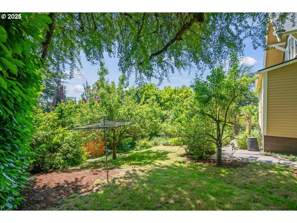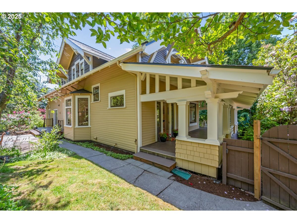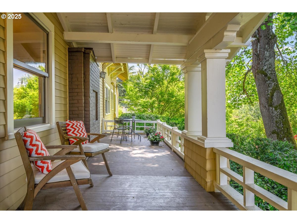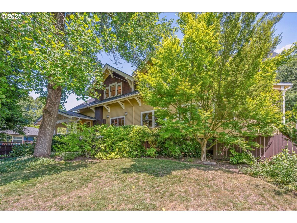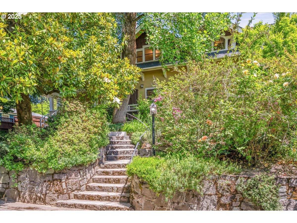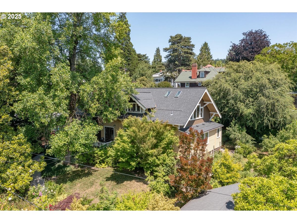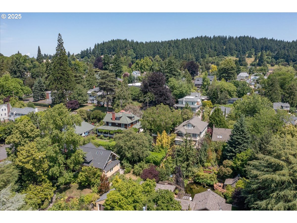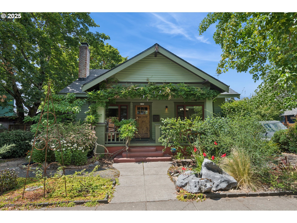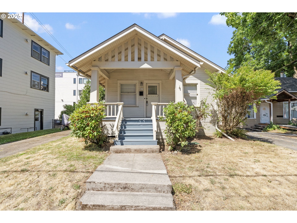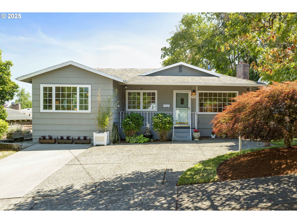1520 SE 54TH AVE
Portland, 97215
-
5 Bed
-
3 Bath
-
4368 SqFt
-
5 DOM
-
Built: 1880
- Status: Sold
$1,505,000
$1505000
-
5 Bed
-
3 Bath
-
4368 SqFt
-
5 DOM
-
Built: 1880
- Status: Sold
Love this home?

Krishna Regupathy
Principal Broker
(503) 893-8874One of the earliest homes in Mt. Tabor, this majestic circa 1880 Craftsman sits proudly above the street, revealed through lush landscaping and a gracious wraparound porch. Rich in period charm and thoughtful updates, this home is both timeless and livable. The stained-glass front door opens to a formal entry and grand living room, complete with Tiffany-style lighting, fireplace, and French doors that lead to the west-facing porch—perfect for sunset views. From the living room, another set of French doors opens to a formal dining room, while an adjacent sitting room or office offers additional versatility. At the heart of the main floor is an updated kitchen featuring custom cabinetry, new flooring, granite countertops,farmhouse sink, and an adjoining butler’s pantry. Just down the hall is not only a recently remodeled full bath with classic finishes & heated floor, but a spacious primary suite—complete with south-facing views, period lighting, and a lovely ensuite bath with walk-in shower and heated floors. Upstairs offers even more: a charming sewing room with a north-facing deck and cedar-lined closet, 3 additional bedrooms, a full bath with jetted tub and separate shower, plus a large 5th bedroom with stunning southern views—ideal as a family room, guest suite, or 2nd primary. The nearly 1,400 SF basement with access to the front yard and good ceiling height offers endless potential: guest quarters, office, family room, or workshop. Outside, the 1/3 acre lot offers beautifully defined outdoor spaces. The east-facing backyard features a large slate patio and tranquil water feature, while the south side hosts a vibrant fruit and vegetable garden. The west-facing front yard is a lush retreat with lawn, roses, and mature flowering shrubs & trees. All this just blocks from iconic Mt. Tabor Park and minutes to the shops, cafes, restaurants, and theaters of Hawthorne Blvd. [Home Energy Score = 1. HES Report at https://rpt.greenbuildingregistry.com/hes/OR10238905]
Listing Provided Courtesy of Tracy Wiens, John L. Scott Portland Central
General Information
-
566232442
-
SingleFamilyResidence
-
5 DOM
-
5
-
0.33 acres
-
3
-
4368
-
1880
-
-
Multnomah
-
R143276
-
Atkinson
-
Harrison Park
-
Franklin
-
Residential
-
SingleFamilyResidence
-
CRYSTAL SPR PK & PLAT 2, BLOCK 2, N 13' OF LOT 25, LOT 26&27, S 4
Listing Provided Courtesy of Tracy Wiens, John L. Scott Portland Central
Krishna Realty data last checked: Jul 24, 2025 13:53 | Listing last modified Jul 01, 2025 15:32,
Source:

Download our Mobile app
Residence Information
-
1196
-
1780
-
1392
-
4368
-
Tax
-
2976
-
1/Gas
-
5
-
3
-
0
-
3
-
Composition
-
1, Detached
-
Craftsman
-
Driveway,EVReady
-
3
-
1880
-
Yes
-
-
ShingleSiding, WoodSiding
-
FullBasement
-
-
-
FullBasement
-
ConcretePerimeter
-
-
Features and Utilities
-
Deck, Fireplace, FrenchDoors, HardwoodFloors
-
ButlersPantry, Dishwasher, Disposal, FreeStandingGasRange, FreeStandingRefrigerator, Granite, InstantHotWa
-
HardwoodFloors, HeatedTileFloor, HighCeilings, JettedTub, Quartz, Skylight, TileFloor, VaultedCeiling, Wallt
-
CoveredDeck, Garden, Patio, Porch, WaterFeature, Yard
-
-
AirConditioningReady
-
Gas, Tank
-
ForcedAir95Plus, HeatPump
-
PublicSewer
-
Gas, Tank
-
Gas
Financial
-
8632.63
-
0
-
-
-
-
Cash,Conventional
-
06-06-2025
-
-
No
-
No
Comparable Information
-
06-11-2025
-
5
-
5
-
06-25-2025
-
Cash,Conventional
-
$1,425,000
-
$1,425,000
-
$1,505,000
-
Jul 01, 2025 15:32
Schools
Map
Listing courtesy of John L. Scott Portland Central.
 The content relating to real estate for sale on this site comes in part from the IDX program of the RMLS of Portland, Oregon.
Real Estate listings held by brokerage firms other than this firm are marked with the RMLS logo, and
detailed information about these properties include the name of the listing's broker.
Listing content is copyright © 2019 RMLS of Portland, Oregon.
All information provided is deemed reliable but is not guaranteed and should be independently verified.
Krishna Realty data last checked: Jul 24, 2025 13:53 | Listing last modified Jul 01, 2025 15:32.
Some properties which appear for sale on this web site may subsequently have sold or may no longer be available.
The content relating to real estate for sale on this site comes in part from the IDX program of the RMLS of Portland, Oregon.
Real Estate listings held by brokerage firms other than this firm are marked with the RMLS logo, and
detailed information about these properties include the name of the listing's broker.
Listing content is copyright © 2019 RMLS of Portland, Oregon.
All information provided is deemed reliable but is not guaranteed and should be independently verified.
Krishna Realty data last checked: Jul 24, 2025 13:53 | Listing last modified Jul 01, 2025 15:32.
Some properties which appear for sale on this web site may subsequently have sold or may no longer be available.
Love this home?

Krishna Regupathy
Principal Broker
(503) 893-8874One of the earliest homes in Mt. Tabor, this majestic circa 1880 Craftsman sits proudly above the street, revealed through lush landscaping and a gracious wraparound porch. Rich in period charm and thoughtful updates, this home is both timeless and livable. The stained-glass front door opens to a formal entry and grand living room, complete with Tiffany-style lighting, fireplace, and French doors that lead to the west-facing porch—perfect for sunset views. From the living room, another set of French doors opens to a formal dining room, while an adjacent sitting room or office offers additional versatility. At the heart of the main floor is an updated kitchen featuring custom cabinetry, new flooring, granite countertops,farmhouse sink, and an adjoining butler’s pantry. Just down the hall is not only a recently remodeled full bath with classic finishes & heated floor, but a spacious primary suite—complete with south-facing views, period lighting, and a lovely ensuite bath with walk-in shower and heated floors. Upstairs offers even more: a charming sewing room with a north-facing deck and cedar-lined closet, 3 additional bedrooms, a full bath with jetted tub and separate shower, plus a large 5th bedroom with stunning southern views—ideal as a family room, guest suite, or 2nd primary. The nearly 1,400 SF basement with access to the front yard and good ceiling height offers endless potential: guest quarters, office, family room, or workshop. Outside, the 1/3 acre lot offers beautifully defined outdoor spaces. The east-facing backyard features a large slate patio and tranquil water feature, while the south side hosts a vibrant fruit and vegetable garden. The west-facing front yard is a lush retreat with lawn, roses, and mature flowering shrubs & trees. All this just blocks from iconic Mt. Tabor Park and minutes to the shops, cafes, restaurants, and theaters of Hawthorne Blvd. [Home Energy Score = 1. HES Report at https://rpt.greenbuildingregistry.com/hes/OR10238905]
Similar Properties
Download our Mobile app
