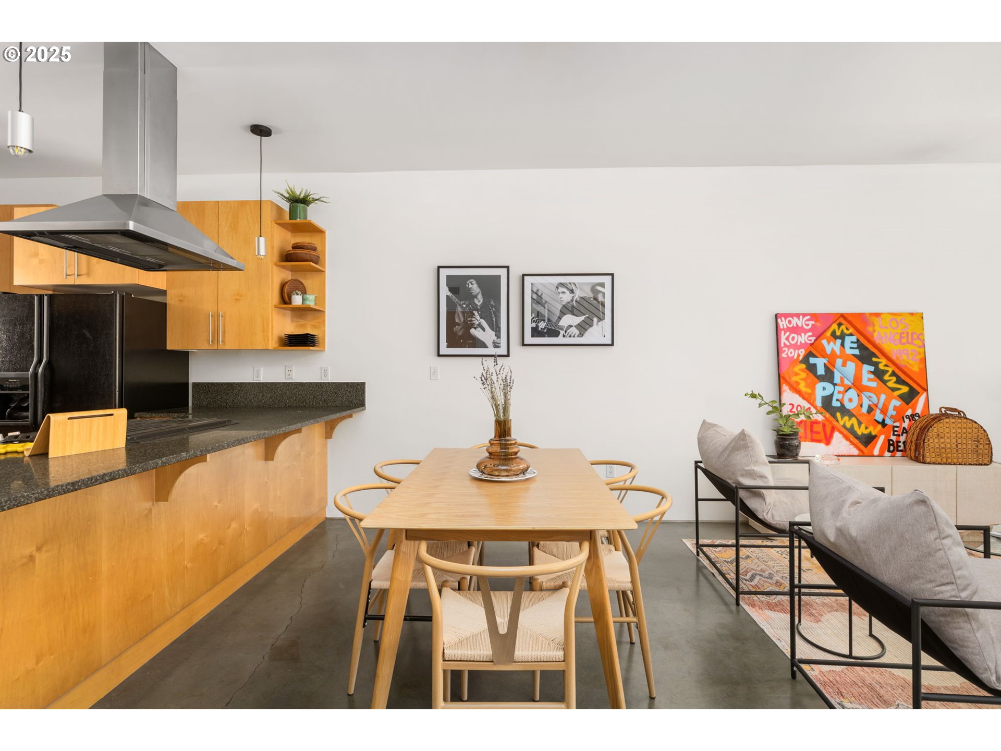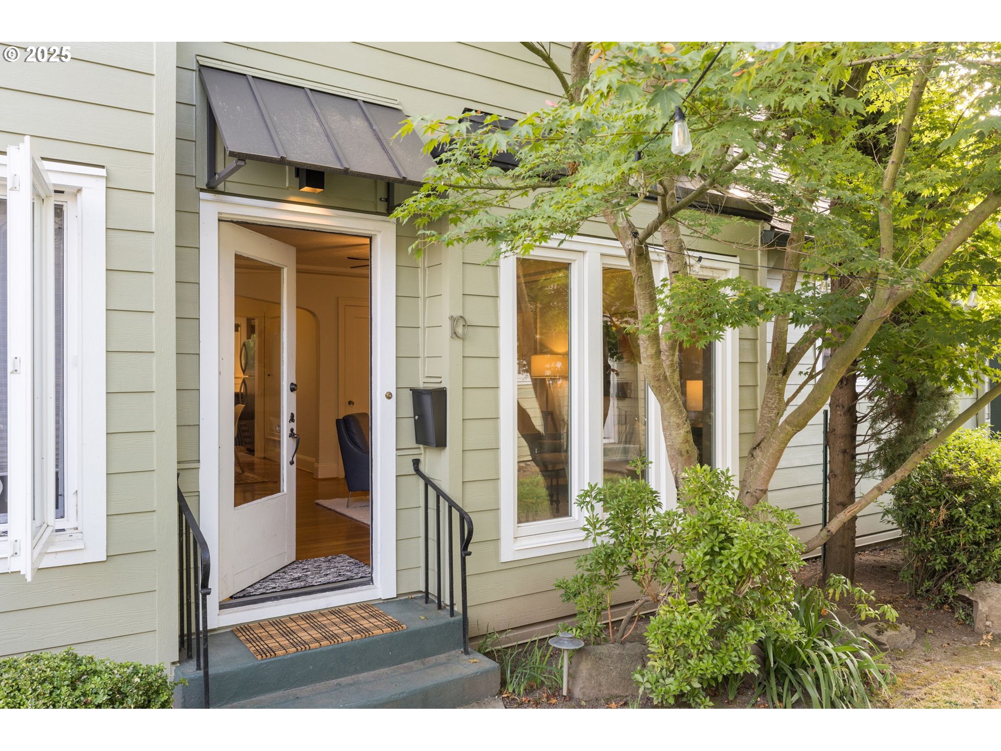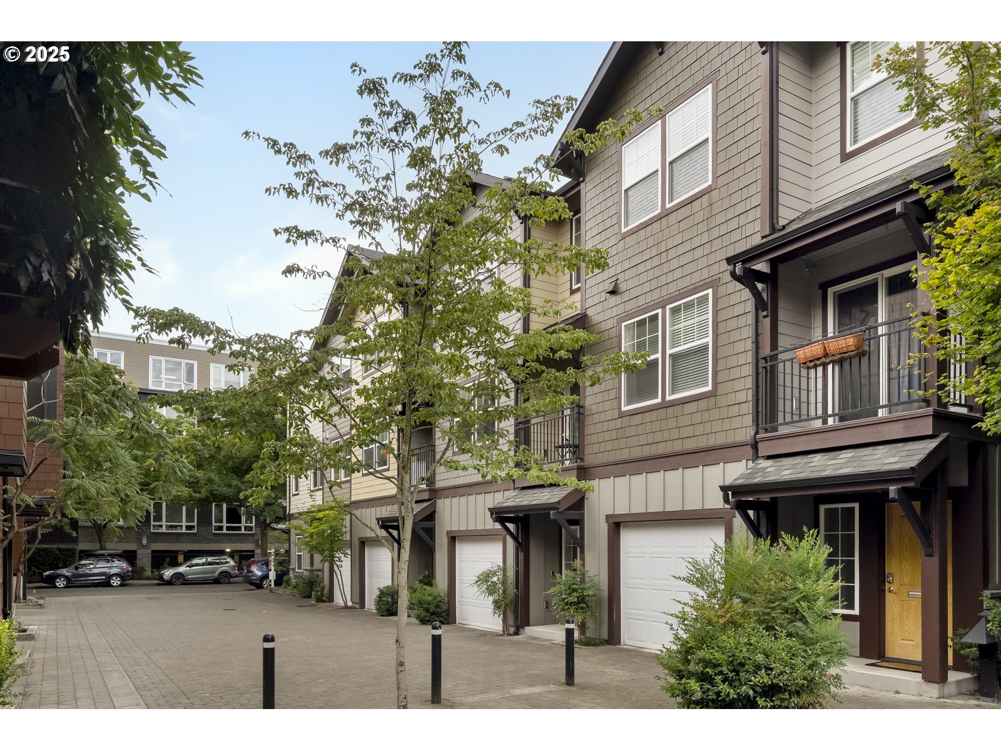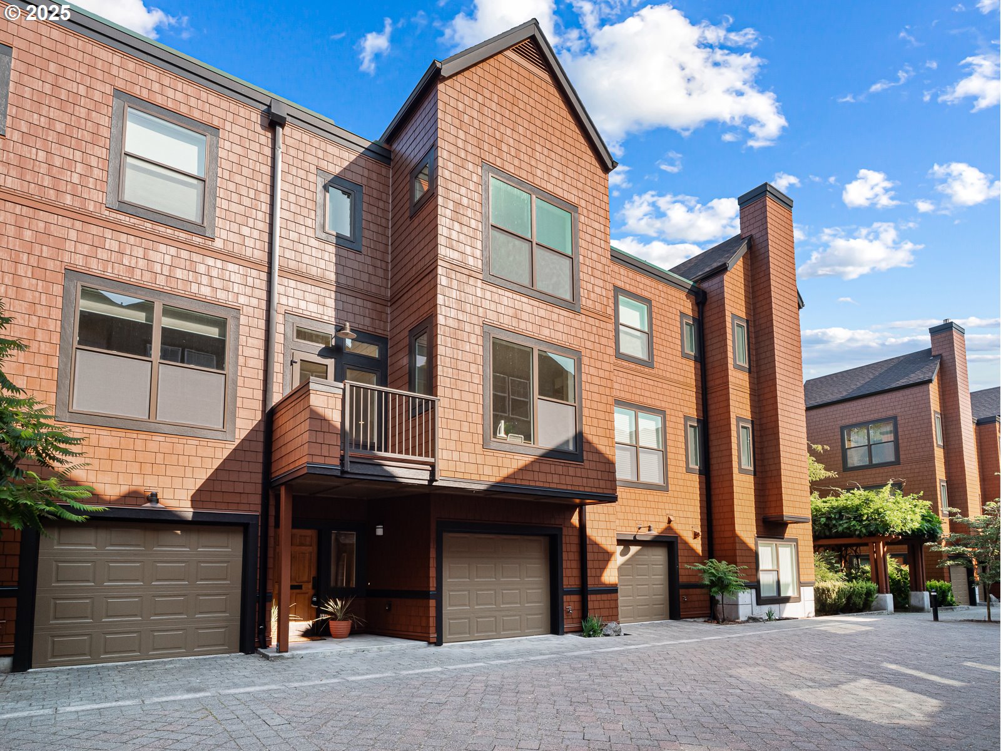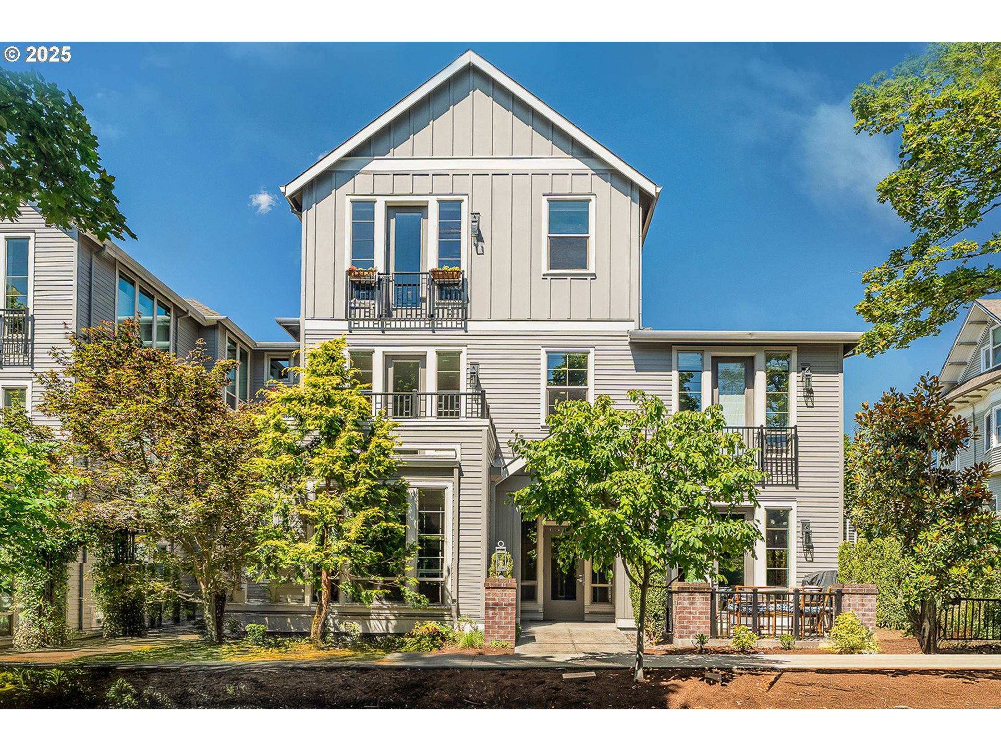1510 SE 34TH AVE 214
Portland, 97214
-
2 Bed
-
2 Bath
-
1167 SqFt
-
83 DOM
-
Built: 2004
- Status: Active
$530,000
$530000
-
2 Bed
-
2 Bath
-
1167 SqFt
-
83 DOM
-
Built: 2004
- Status: Active
Love this home?

Krishna Regupathy
Principal Broker
(503) 893-8874This townhome-style condo offers the perfect blend of modern living and privacy—an ideal urban retreat nestled in the hub of the Hawthorne District. Whether you're seeking a home or, with no rental cap (no short-term rentals), a smart investment, this is your opportunity. Tucked at the back of the property, the unit offers a rare sense of seclusion. Inside, volume ceilings on both levels create an airy, spacious feel, and floor-to-ceiling windows flood the interior with natural light. The open main-level floor plan features concrete flooring, a well-designed kitchen with a breakfast bar, a dining area, and a living room that opens to the quiet, peaceful balcony. Ample closet space throughout adds convenience and functionality. With a Walk Score of 97 and a Bike Score of 100, car-free living is well within reach, but an assigned, deeded garage space is included, ideal for parking or additional storage.
Listing Provided Courtesy of Sean Gutmann, Real Broker
General Information
-
562445442
-
Condominium
-
83 DOM
-
2
-
-
2
-
1167
-
2004
-
-
Multnomah
-
R544143
-
Abernethy 6/10
-
Hosford 6/10
-
Cleveland
-
Residential
-
Condominium
-
HAWTHORNE CONDOMINIUM, LOT 12
Listing Provided Courtesy of Sean Gutmann, Real Broker
Krishna Realty data last checked: Sep 15, 2025 08:08 | Listing last modified Sep 11, 2025 15:49,
Source:

Download our Mobile app
Residence Information
-
607
-
560
-
0
-
1167
-
TAX
-
1167
-
-
2
-
2
-
0
-
2
-
GreenRoof,Metal
-
1, Detached
-
Contemporary
-
OffStreet,OnStreet
-
2
-
2004
-
No
-
-
Brick, WoodSiding
-
None
-
-
-
None
-
ConcretePerimeter
-
DoublePaneWindows
-
ExteriorMaintenance,
Features and Utilities
-
Balcony, LivingRoomDiningRoomCombo
-
BuiltinRange, Dishwasher, FreeStandingRefrigerator, GasAppliances, Granite, Island, Pantry, RangeHood
-
ConcreteFloor, HighCeilings, Skylight, VaultedCeiling, WasherDryer
-
Deck
-
-
CentralAir
-
Gas
-
ForcedAir
-
PublicSewer
-
Gas
-
Electricity, Gas
Financial
-
8285.48
-
1
-
-
370 / Month
-
-
Cash,Conventional,FHA,VALoan
-
06-20-2025
-
-
No
-
No
Comparable Information
-
-
83
-
87
-
-
Cash,Conventional,FHA,VALoan
-
$530,000
-
$530,000
-
-
Sep 11, 2025 15:49
Schools
Map
Listing courtesy of Real Broker.
 The content relating to real estate for sale on this site comes in part from the IDX program of the RMLS of Portland, Oregon.
Real Estate listings held by brokerage firms other than this firm are marked with the RMLS logo, and
detailed information about these properties include the name of the listing's broker.
Listing content is copyright © 2019 RMLS of Portland, Oregon.
All information provided is deemed reliable but is not guaranteed and should be independently verified.
Krishna Realty data last checked: Sep 15, 2025 08:08 | Listing last modified Sep 11, 2025 15:49.
Some properties which appear for sale on this web site may subsequently have sold or may no longer be available.
The content relating to real estate for sale on this site comes in part from the IDX program of the RMLS of Portland, Oregon.
Real Estate listings held by brokerage firms other than this firm are marked with the RMLS logo, and
detailed information about these properties include the name of the listing's broker.
Listing content is copyright © 2019 RMLS of Portland, Oregon.
All information provided is deemed reliable but is not guaranteed and should be independently verified.
Krishna Realty data last checked: Sep 15, 2025 08:08 | Listing last modified Sep 11, 2025 15:49.
Some properties which appear for sale on this web site may subsequently have sold or may no longer be available.
Love this home?

Krishna Regupathy
Principal Broker
(503) 893-8874This townhome-style condo offers the perfect blend of modern living and privacy—an ideal urban retreat nestled in the hub of the Hawthorne District. Whether you're seeking a home or, with no rental cap (no short-term rentals), a smart investment, this is your opportunity. Tucked at the back of the property, the unit offers a rare sense of seclusion. Inside, volume ceilings on both levels create an airy, spacious feel, and floor-to-ceiling windows flood the interior with natural light. The open main-level floor plan features concrete flooring, a well-designed kitchen with a breakfast bar, a dining area, and a living room that opens to the quiet, peaceful balcony. Ample closet space throughout adds convenience and functionality. With a Walk Score of 97 and a Bike Score of 100, car-free living is well within reach, but an assigned, deeded garage space is included, ideal for parking or additional storage.
Similar Properties
Download our Mobile app










