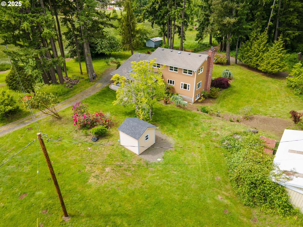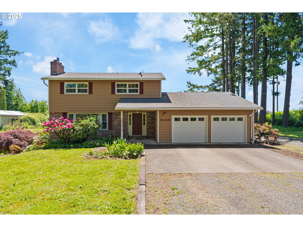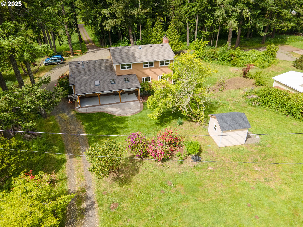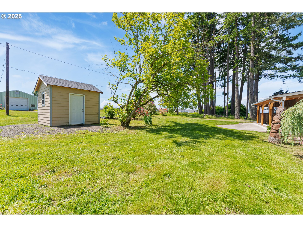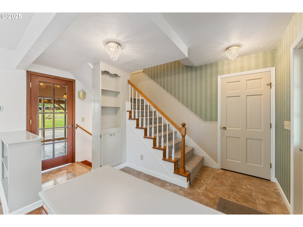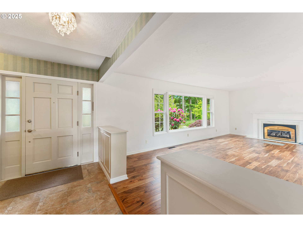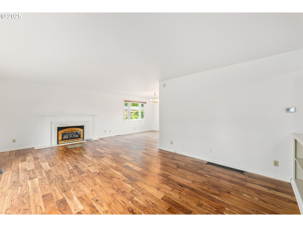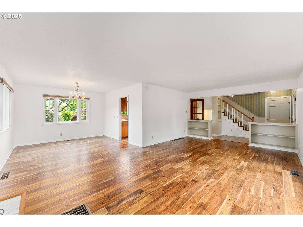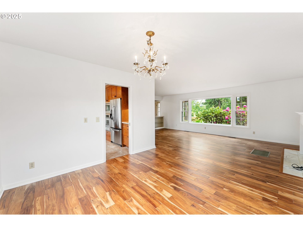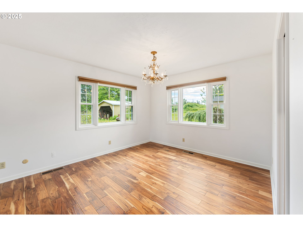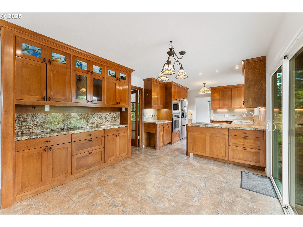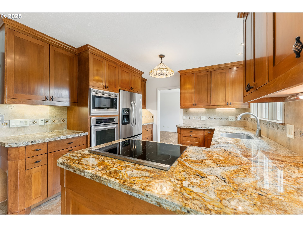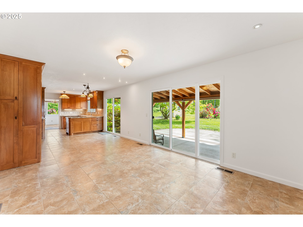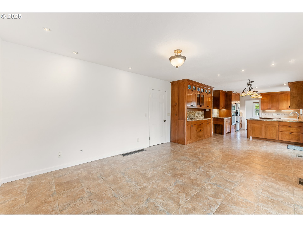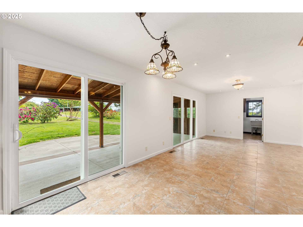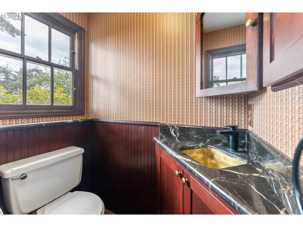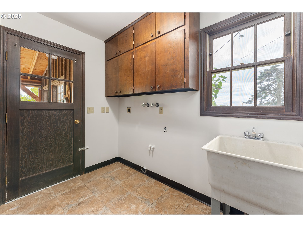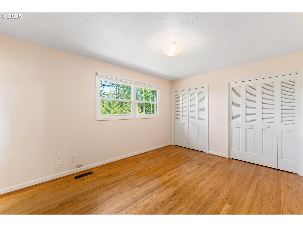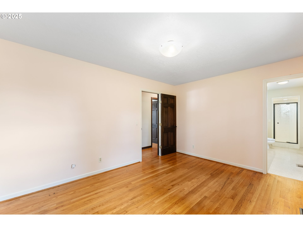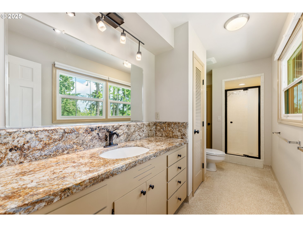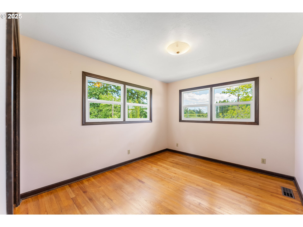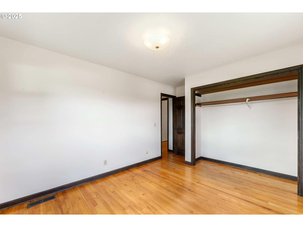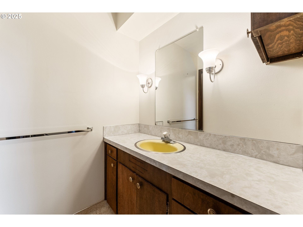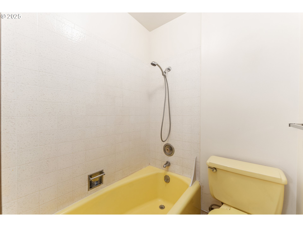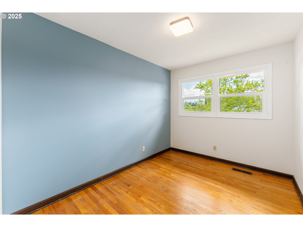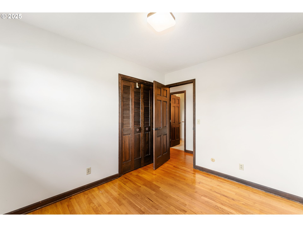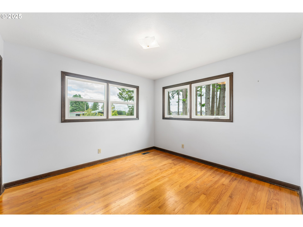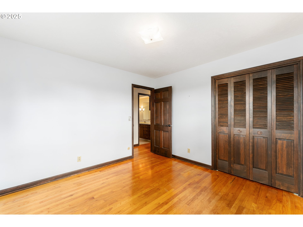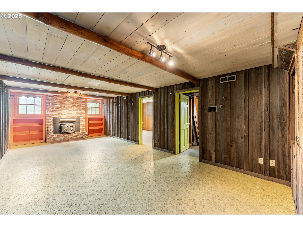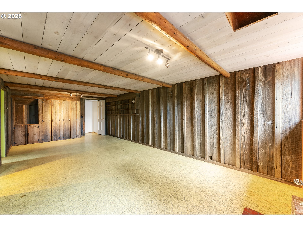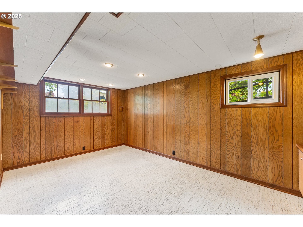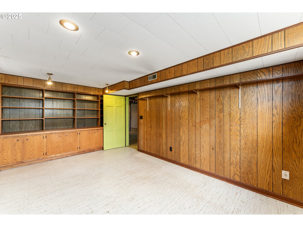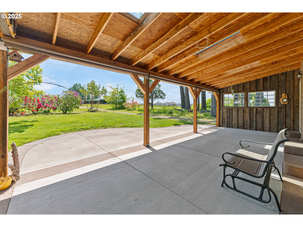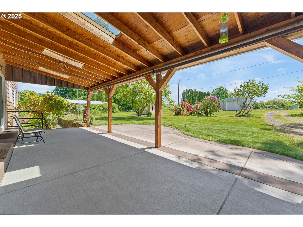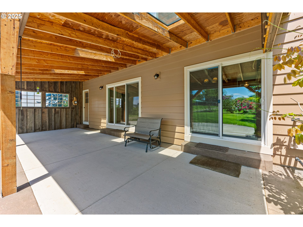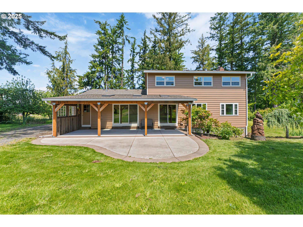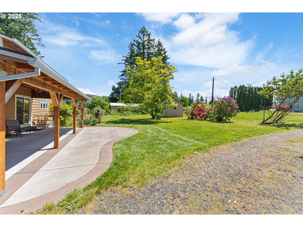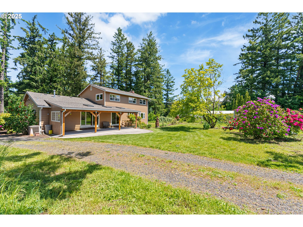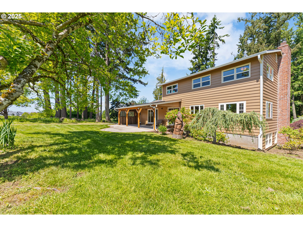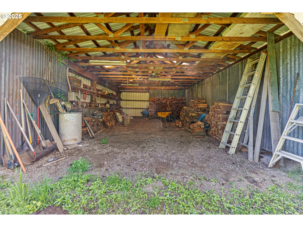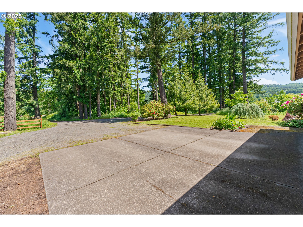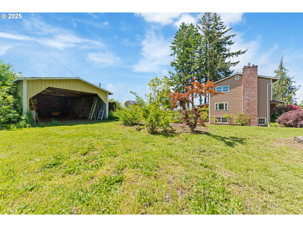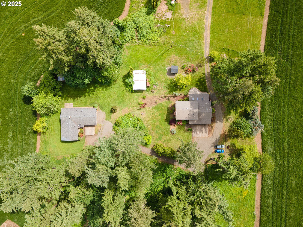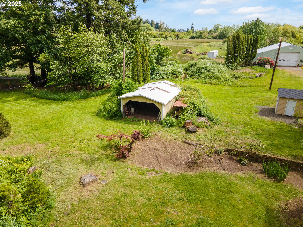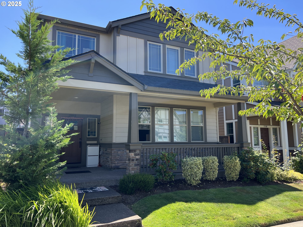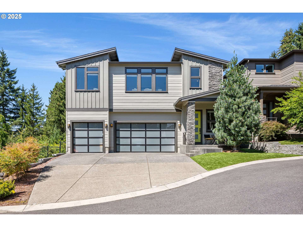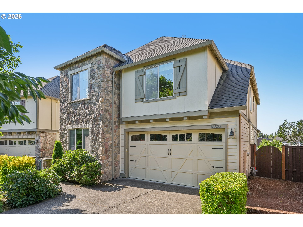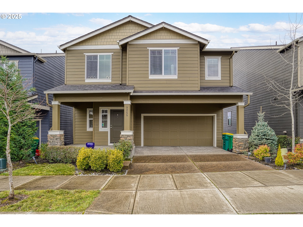14419 NW SPRINGVILLE RD
Portland, 97229
-
4 Bed
-
2.5 Bath
-
3156 SqFt
-
68 DOM
-
Built: 1966
- Status: BumpableBuyer
$795,000
Price cut: $30K (07-10-2025)
$795000
Price cut: $30K (07-10-2025)
-
4 Bed
-
2.5 Bath
-
3156 SqFt
-
68 DOM
-
Built: 1966
- Status: BumpableBuyer
Love this home?

Krishna Regupathy
Principal Broker
(503) 893-8874Country living close to amenities. Your private slice of heaven. Updated craftsman home on 2.18 acres with space for pasture, gardening and so much more. Originally part of the family farm, this home and the one next door (see RMLS 24344493) are available for sale for the first time ever. And this home has it all..... The living room features hardwood floors, a gas fireplace and plenty of room for entertaining. The updated spacious kitchen has electric cooktop with wall oven and built-in microwave. Lots of storage and matching hutch in attached eating area. Sliding glass door to large covered patio - perfect for summer barbecues and your morning cup of coffee. Laundry on the main floor with outside access for that mudroom feel. Upstairs there are 4 generous bedrooms all with hardwood floors including the primary suite with walk-in shower in the attached bathroom. The lower level has a finished family room with old barn wood walls and a den/office with built-ins. Plus mechanical and lots of storage. Outside find fenced pasture with an animal structure and a large woodshop/workshop. Lots of space for all your toys!
Listing Provided Courtesy of Jennifer Turner, Lovejoy Real Estate
General Information
-
24501484
-
SingleFamilyResidence
-
68 DOM
-
4
-
2.18 acres
-
2.5
-
3156
-
1966
-
EFU
-
Multnomah
-
R324350
-
Skyline
-
Skyline
-
Lincoln
-
Residential
-
SingleFamilyResidence
-
SECTION 16 1N 1W, TL 800 2.18 ACRES, FARM DISQUAL, 2006-2015, 1.1
Listing Provided Courtesy of Jennifer Turner, Lovejoy Real Estate
Krishna Realty data last checked: Jul 28, 2025 09:34 | Listing last modified Jul 23, 2025 08:10,
Source:

Download our Mobile app
Residence Information
-
1278
-
1278
-
600
-
3156
-
tax
-
2556
-
2/Gas
-
4
-
2
-
1
-
2.5
-
Composition
-
2, Attached
-
Traditional
-
Driveway,RVAccessPar
-
2
-
1966
-
No
-
-
WoodSiding
-
FullBasement,PartiallyFinished
-
RVParking,RVBoatStorage
-
-
FullBasement,Partial
-
ConcretePerimeter
-
DoublePaneWindows,Vi
-
Features and Utilities
-
Fireplace, HardwoodFloors
-
Cooktop, Dishwasher, FreeStandingRefrigerator, Granite, Microwave, SolidSurfaceCountertop, StainlessSteelA
-
EngineeredHardwood, Granite, HardwoodFloors, Laundry, VinylFloor
-
Barn, CoveredPatio, Outbuilding, RaisedBeds, RVParking, RVBoatStorage, ToolShed, Workshop, Yard
-
-
CentralAir
-
Electricity, Gas
-
FloorFurnace, ForcedAir, WallFurnace
-
StandardSeptic
-
Electricity, Gas
-
Electricity
Financial
-
6738.37
-
0
-
-
-
-
Cash,Conventional,FHA,VALoan
-
05-21-2025
-
-
No
-
No
Comparable Information
-
-
68
-
68
-
-
Cash,Conventional,FHA,VALoan
-
$825,000
-
$795,000
-
-
Jul 23, 2025 08:10
Schools
Map
History
| Date | Event & Source | Price |
|---|---|---|
| 07-23-2025 |
BumpableBuyer (Price Changed) Price cut: $30K MLS # 24501484 |
$795,000 |
| 07-10-2025 |
Active (Price Changed) Price cut: $30K MLS # 24501484 |
$795,000 |
| 06-30-2025 |
Pending MLS # 160249806 |
- |
| 06-09-2025 |
Active (BOM) MLS # 24501484 |
$825,000 |
| 05-28-2025 |
Active(Listed) MLS # 160249806 |
$0 |
| 05-27-2025 |
Pending MLS # 24501484 |
- |
| 05-21-2025 |
Active(Listed) MLS # 24501484 |
$825,000 |
Listing courtesy of Lovejoy Real Estate.
 The content relating to real estate for sale on this site comes in part from the IDX program of the RMLS of Portland, Oregon.
Real Estate listings held by brokerage firms other than this firm are marked with the RMLS logo, and
detailed information about these properties include the name of the listing's broker.
Listing content is copyright © 2019 RMLS of Portland, Oregon.
All information provided is deemed reliable but is not guaranteed and should be independently verified.
Krishna Realty data last checked: Jul 28, 2025 09:34 | Listing last modified Jul 23, 2025 08:10.
Some properties which appear for sale on this web site may subsequently have sold or may no longer be available.
The content relating to real estate for sale on this site comes in part from the IDX program of the RMLS of Portland, Oregon.
Real Estate listings held by brokerage firms other than this firm are marked with the RMLS logo, and
detailed information about these properties include the name of the listing's broker.
Listing content is copyright © 2019 RMLS of Portland, Oregon.
All information provided is deemed reliable but is not guaranteed and should be independently verified.
Krishna Realty data last checked: Jul 28, 2025 09:34 | Listing last modified Jul 23, 2025 08:10.
Some properties which appear for sale on this web site may subsequently have sold or may no longer be available.
Love this home?

Krishna Regupathy
Principal Broker
(503) 893-8874Country living close to amenities. Your private slice of heaven. Updated craftsman home on 2.18 acres with space for pasture, gardening and so much more. Originally part of the family farm, this home and the one next door (see RMLS 24344493) are available for sale for the first time ever. And this home has it all..... The living room features hardwood floors, a gas fireplace and plenty of room for entertaining. The updated spacious kitchen has electric cooktop with wall oven and built-in microwave. Lots of storage and matching hutch in attached eating area. Sliding glass door to large covered patio - perfect for summer barbecues and your morning cup of coffee. Laundry on the main floor with outside access for that mudroom feel. Upstairs there are 4 generous bedrooms all with hardwood floors including the primary suite with walk-in shower in the attached bathroom. The lower level has a finished family room with old barn wood walls and a den/office with built-ins. Plus mechanical and lots of storage. Outside find fenced pasture with an animal structure and a large woodshop/workshop. Lots of space for all your toys!
Similar Properties
Download our Mobile app
