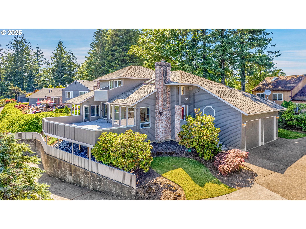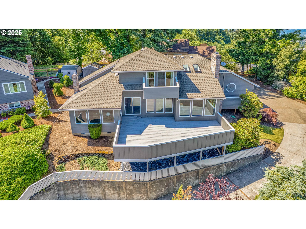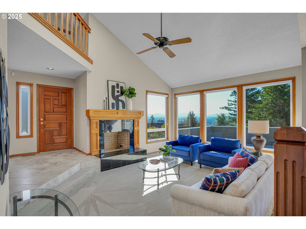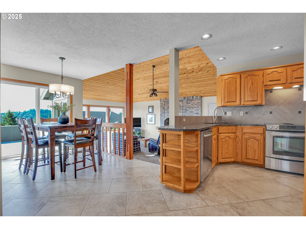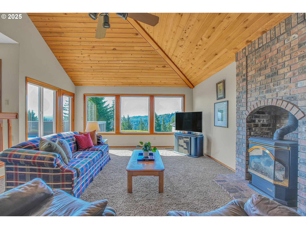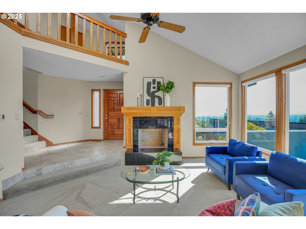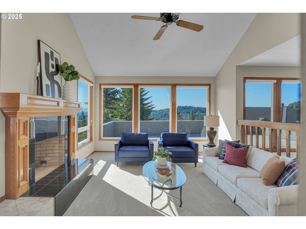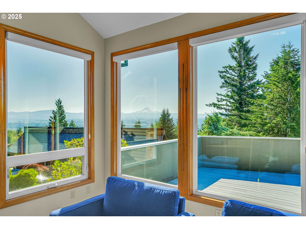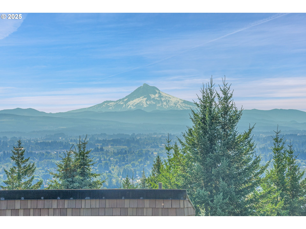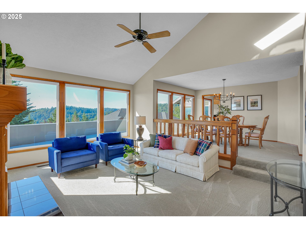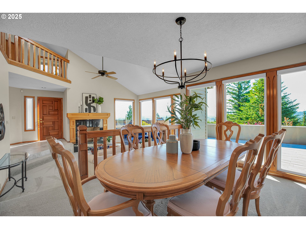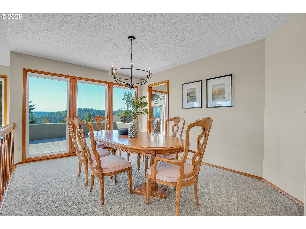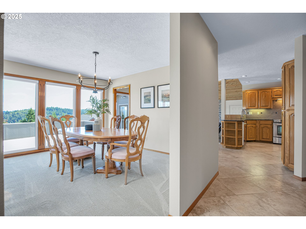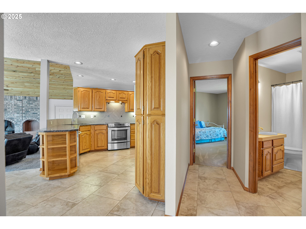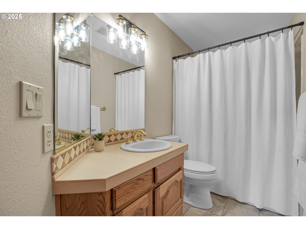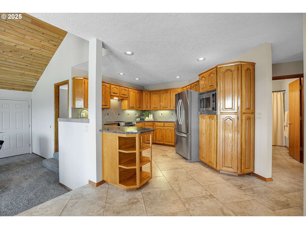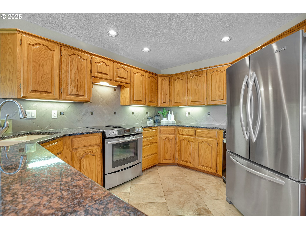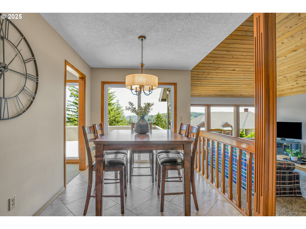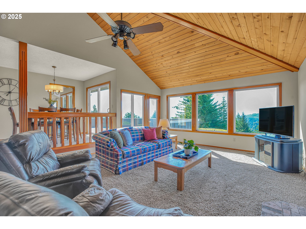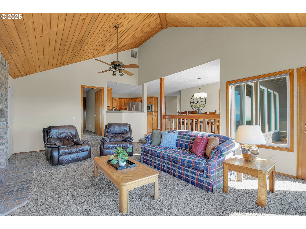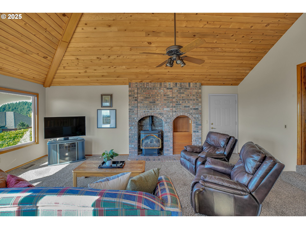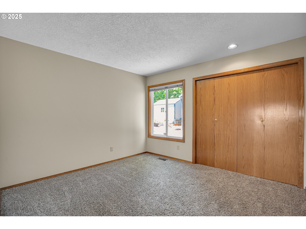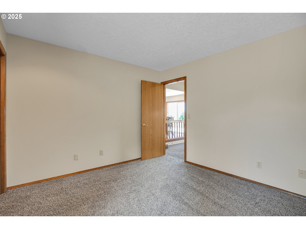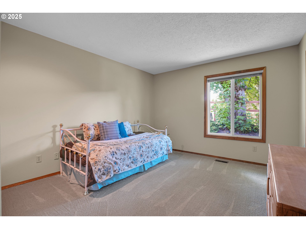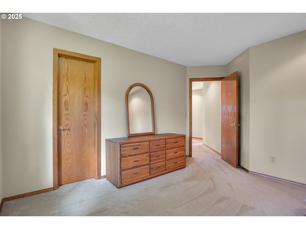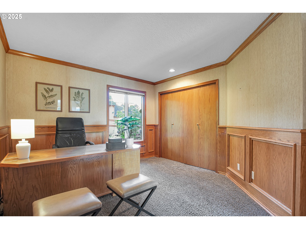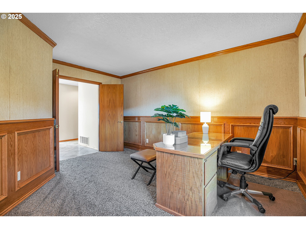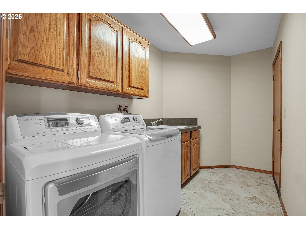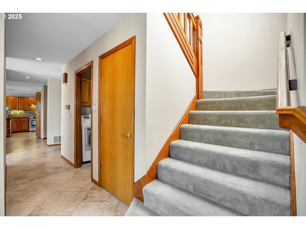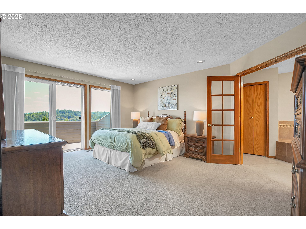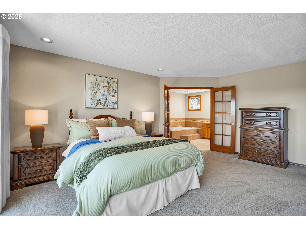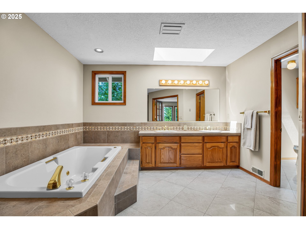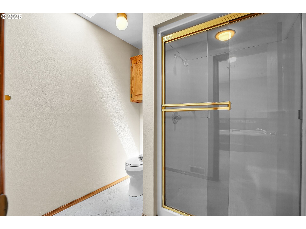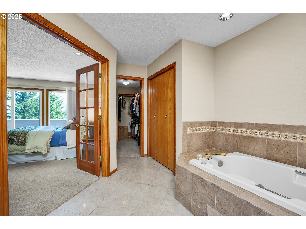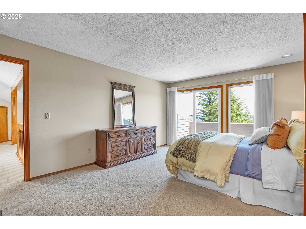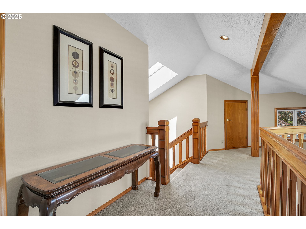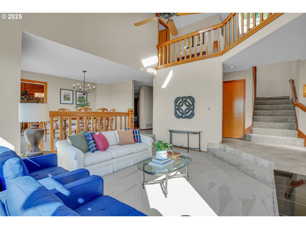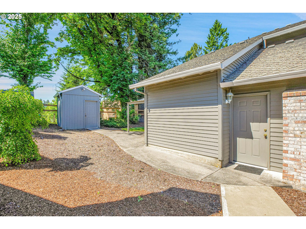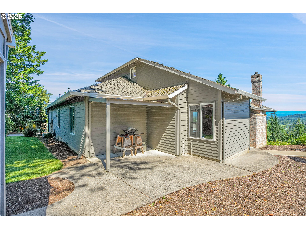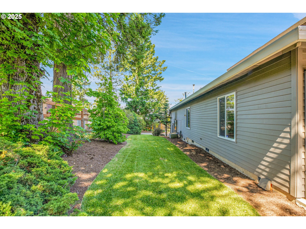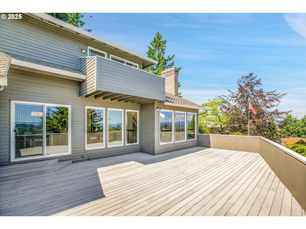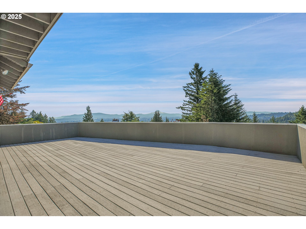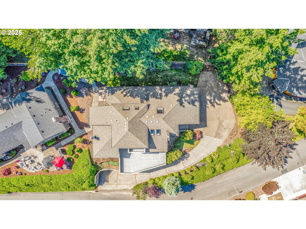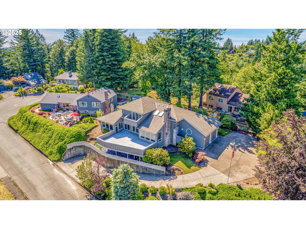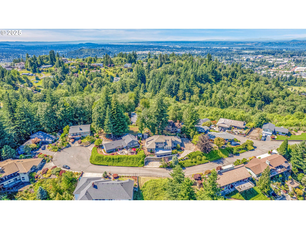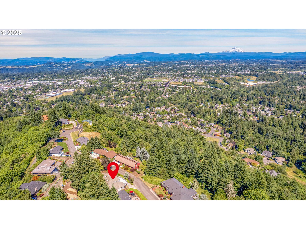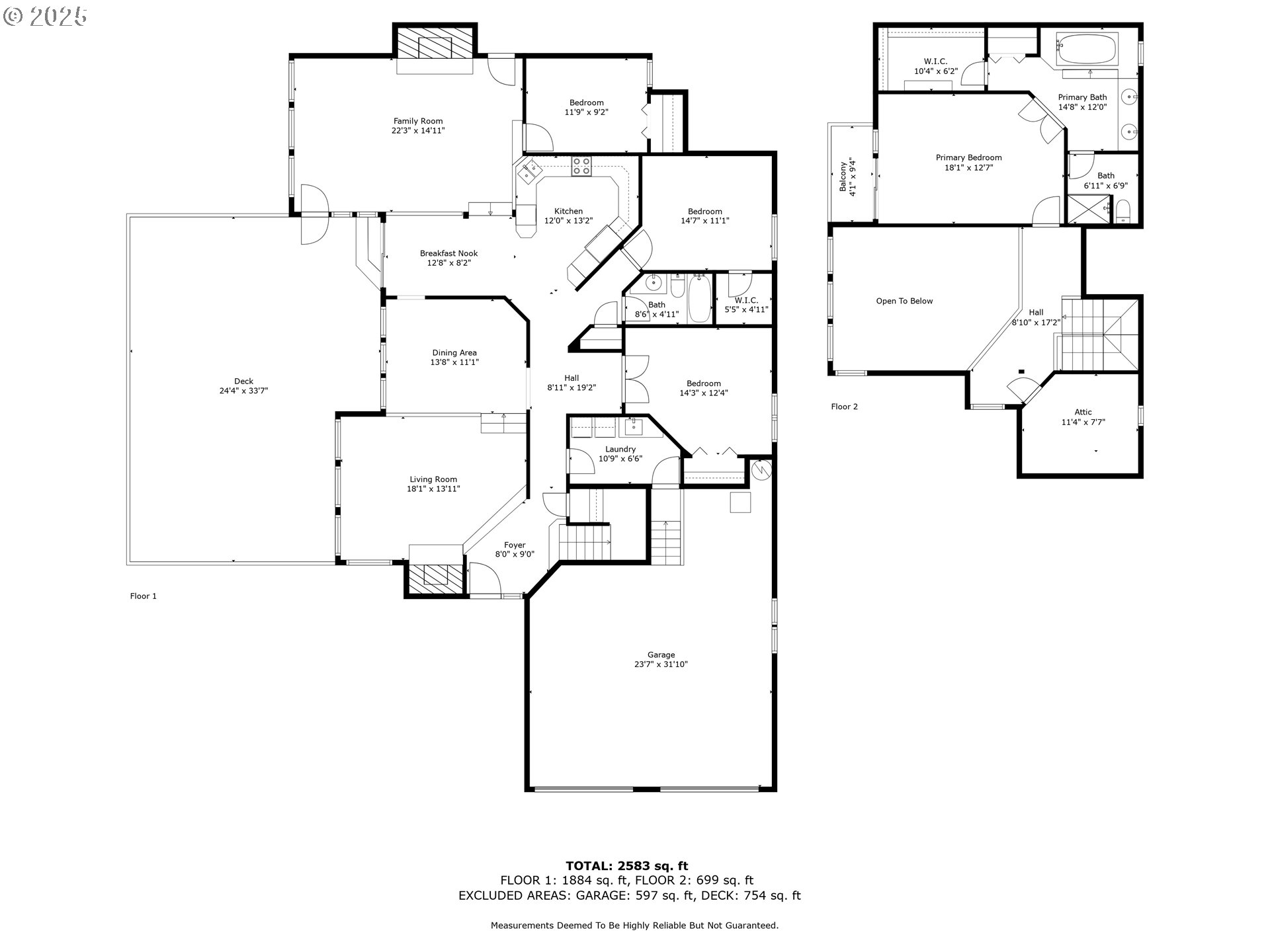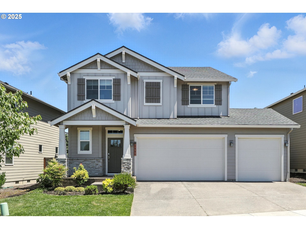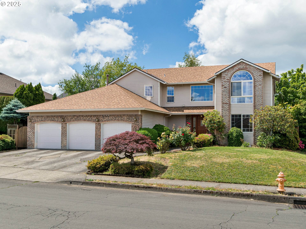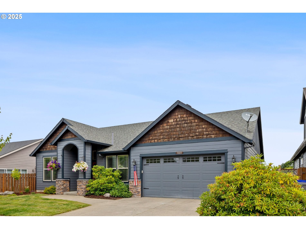1415 SW MILLER CT
Gresham, 97080
-
4 Bed
-
2 Bath
-
2583 SqFt
-
0 DOM
-
Built: 1986
- Status: Active
$675,000
$675000
-
4 Bed
-
2 Bath
-
2583 SqFt
-
0 DOM
-
Built: 1986
- Status: Active
Love this home?

Krishna Regupathy
Principal Broker
(503) 893-8874Are you dreaming of a home filled with natural light, stunning views, and quality craftsmanship? Look no further than this custom home on scenic Gresham Butte. Generous windows and vaulted ceilings create a bright, airy atmosphere and an indoor-outdoor feel year-round. You’ll appreciate the warm details—gorgeous millwork, a living room fireplace, and a family room featuring blue pine ceilings and a gas fireplace with striking brickwork. Perfectly balanced between cozy, well-defined spaces and an open layout, this home is ideal for everyday living and entertaining. The large deck invites you to relax with your morning coffee or fire up the grill for a summer barbecue, all while soaking in the views. Three bedrooms and a convenient laundry room complete the main level. Tucked away upstairs, the primary suite feels like its own retreat complete with a private balcony. The bathroom features a jetted tub and double sinks, ready to enjoy as-is and large enough to turn it into the luxe space of your dreams. Outside, the yard includes a sprinkler system, tool shed, and space to park your RV. Located on a quiet cul-de-sac, this home offers a peaceful, elevated setting. Love at first sight? Probably. But don’t take our word for it—come see the view and imagine your next chapter here!
Listing Provided Courtesy of Amy Campbell, Premiere Property Group, LLC
General Information
-
519961287
-
SingleFamilyResidence
-
0 DOM
-
4
-
10018.8 SqFt
-
2
-
2583
-
1986
-
LDR/GB
-
Multnomah
-
R111806
-
East Gresham 2/10
-
Dexter McCarty 6/10
-
Gresham
-
Residential
-
SingleFamilyResidence
-
BARGER HEIGHTS, BLOCK 2, LOT 12
Listing Provided Courtesy of Amy Campbell, Premiere Property Group, LLC
Krishna Realty data last checked: Jul 03, 2025 23:21 | Listing last modified Jul 03, 2025 06:51,
Source:

Download our Mobile app
Residence Information
-
699
-
1884
-
0
-
2583
-
Floor Plan
-
2583
-
2/Gas
-
4
-
2
-
0
-
2
-
Composition
-
2, Attached
-
Stories2,CustomStyle
-
Driveway,RVAccessPar
-
2
-
1986
-
No
-
-
Cedar
-
CrawlSpace
-
RVParking
-
-
CrawlSpace
-
ConcretePerimeter
-
DoublePaneWindows,Vi
-
Features and Utilities
-
CeilingFan, Fireplace
-
Dishwasher, FreeStandingRange, FreeStandingRefrigerator, Granite, Microwave, PlumbedForIceMaker, Stainless
-
CeilingFan, GarageDoorOpener, Granite, JettedTub, Laundry, TileFloor, VaultedCeiling, Wainscoting, WalltoWal
-
Deck, RVParking, Sprinkler, ToolShed, Yard
-
-
CentralAir
-
Gas
-
ForcedAir
-
PublicSewer
-
Gas
-
Gas
Financial
-
9691.65
-
0
-
-
-
-
Cash,Conventional,FHA,VALoan
-
07-03-2025
-
-
No
-
No
Comparable Information
-
-
0
-
0
-
-
Cash,Conventional,FHA,VALoan
-
$675,000
-
$675,000
-
-
Jul 03, 2025 06:51
Schools
Map
Listing courtesy of Premiere Property Group, LLC.
 The content relating to real estate for sale on this site comes in part from the IDX program of the RMLS of Portland, Oregon.
Real Estate listings held by brokerage firms other than this firm are marked with the RMLS logo, and
detailed information about these properties include the name of the listing's broker.
Listing content is copyright © 2019 RMLS of Portland, Oregon.
All information provided is deemed reliable but is not guaranteed and should be independently verified.
Krishna Realty data last checked: Jul 03, 2025 23:21 | Listing last modified Jul 03, 2025 06:51.
Some properties which appear for sale on this web site may subsequently have sold or may no longer be available.
The content relating to real estate for sale on this site comes in part from the IDX program of the RMLS of Portland, Oregon.
Real Estate listings held by brokerage firms other than this firm are marked with the RMLS logo, and
detailed information about these properties include the name of the listing's broker.
Listing content is copyright © 2019 RMLS of Portland, Oregon.
All information provided is deemed reliable but is not guaranteed and should be independently verified.
Krishna Realty data last checked: Jul 03, 2025 23:21 | Listing last modified Jul 03, 2025 06:51.
Some properties which appear for sale on this web site may subsequently have sold or may no longer be available.
Love this home?

Krishna Regupathy
Principal Broker
(503) 893-8874Are you dreaming of a home filled with natural light, stunning views, and quality craftsmanship? Look no further than this custom home on scenic Gresham Butte. Generous windows and vaulted ceilings create a bright, airy atmosphere and an indoor-outdoor feel year-round. You’ll appreciate the warm details—gorgeous millwork, a living room fireplace, and a family room featuring blue pine ceilings and a gas fireplace with striking brickwork. Perfectly balanced between cozy, well-defined spaces and an open layout, this home is ideal for everyday living and entertaining. The large deck invites you to relax with your morning coffee or fire up the grill for a summer barbecue, all while soaking in the views. Three bedrooms and a convenient laundry room complete the main level. Tucked away upstairs, the primary suite feels like its own retreat complete with a private balcony. The bathroom features a jetted tub and double sinks, ready to enjoy as-is and large enough to turn it into the luxe space of your dreams. Outside, the yard includes a sprinkler system, tool shed, and space to park your RV. Located on a quiet cul-de-sac, this home offers a peaceful, elevated setting. Love at first sight? Probably. But don’t take our word for it—come see the view and imagine your next chapter here!
Similar Properties
Download our Mobile app
