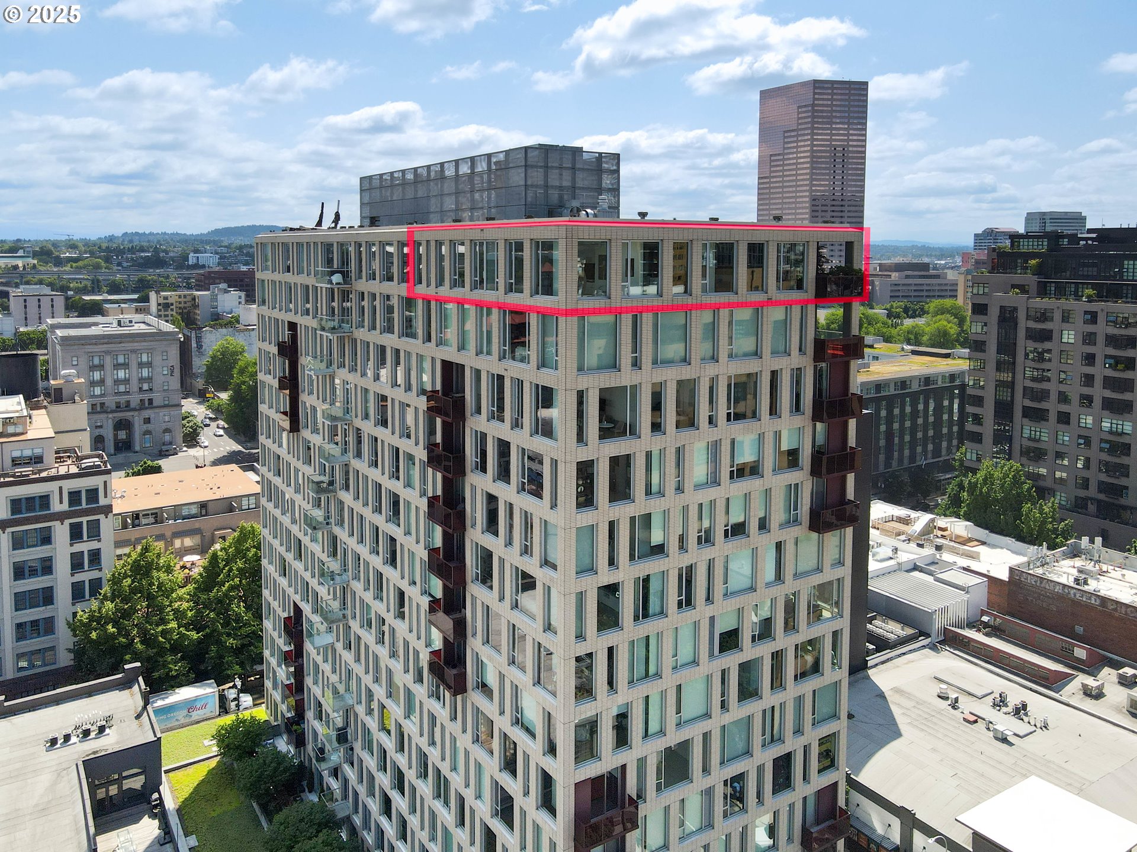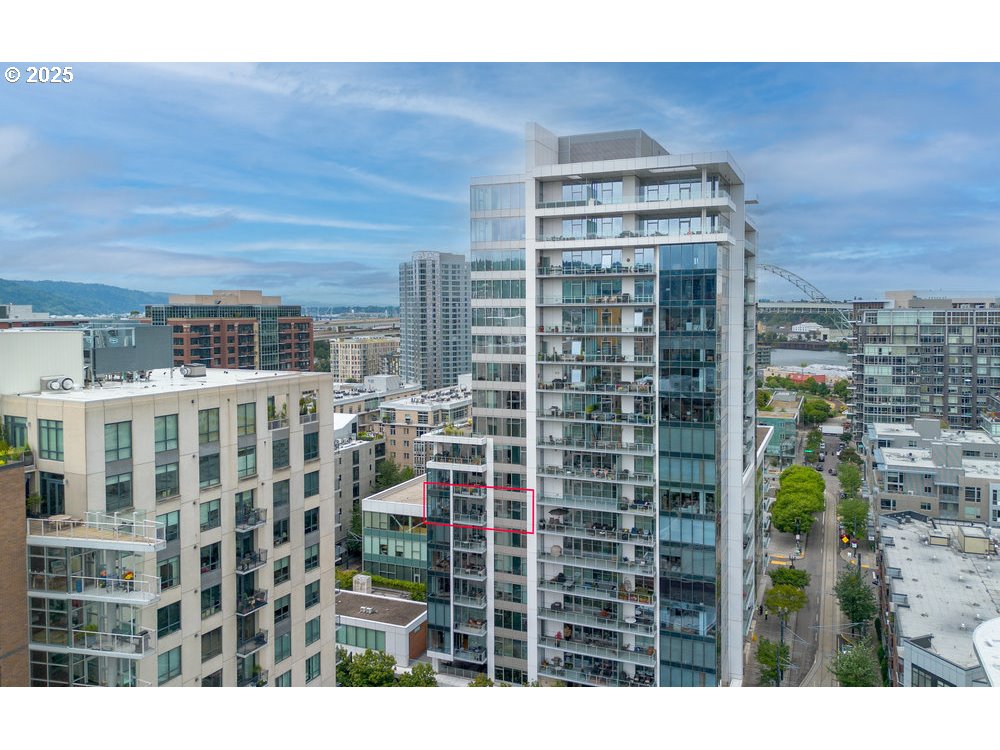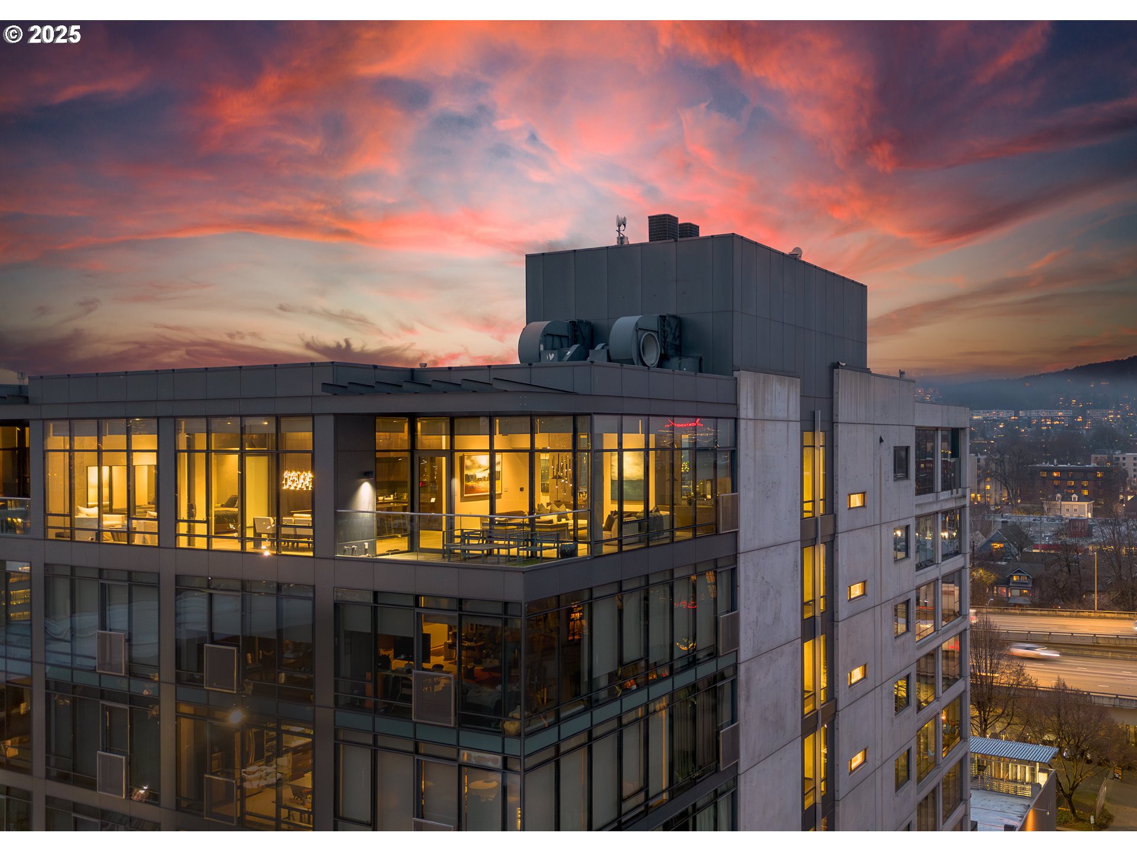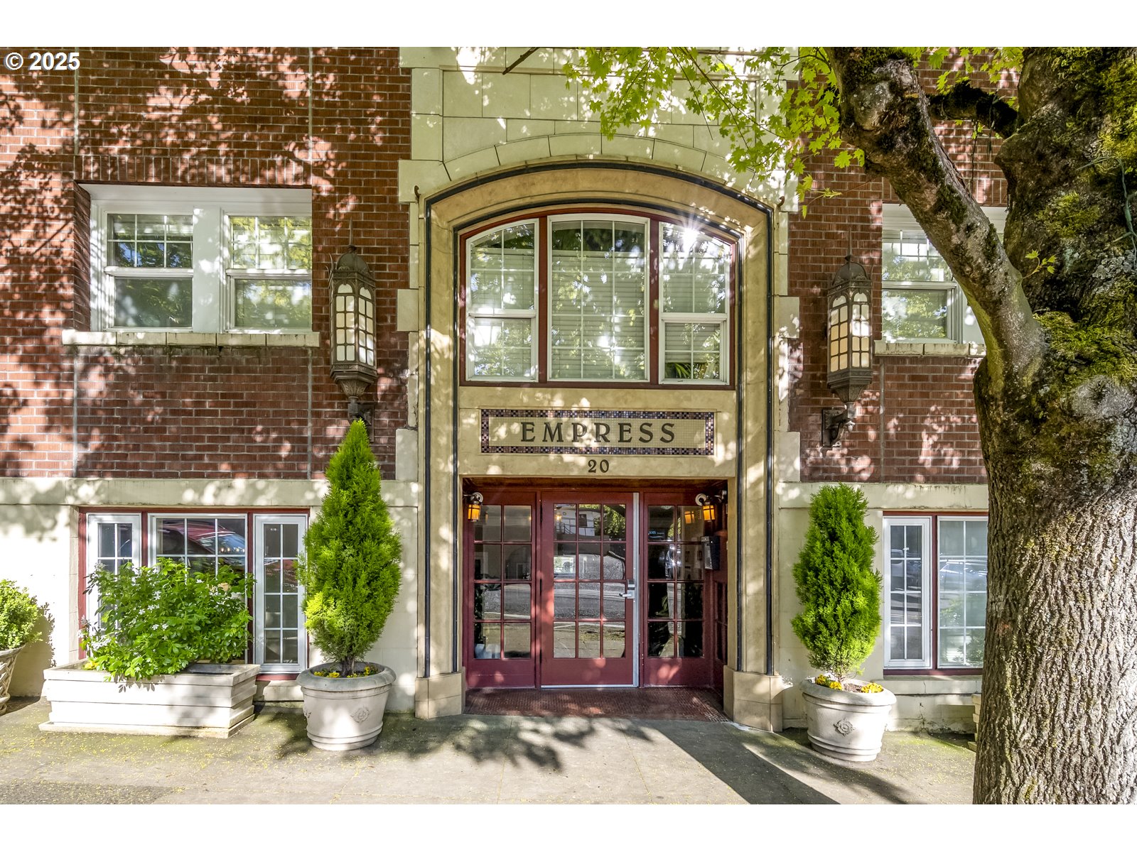$1399000
Price cut: $100.9K (05-22-2025)
-
2 Bed
-
2 Bath
-
2353 SqFt
-
234 DOM
-
Built: 2004
- Status: Off Market
Love this home?

Krishna Regupathy
Principal Broker
(503) 893-8874This sophisticated 2-bedroom penthouse, complete with a bonus room and spacious den, offers 2 baths and 2,353 sq. ft. of elegantly designed living space. Floor-to-ceiling windows flood the home with natural light and showcase stunning city views. The living room features wide engineered oak floors and polished cement, creating a sleek, modern ambiance. The chef’s kitchen is a standout, featuring Parr engineered cabinetry, quartzite countertops, and under-cabinet and island lighting for both style and functionality. The expansive primary suite includes a custom Elva Container Store closet with a hidden safe, along with a versatile den that serves as a private office. The spa-like primary bath is designed for luxury, offering heated floors, a walk-in shower, quartzite countertops, and a KOHLER heated seat bidet.Additional highlights include gallery wall lighting in the hallways, a built-in desk in the second bedroom, and heated floors with quartzite counters in the second bath. The bonus room is equipped with a Murphy bed for added flexibility, while the laundry room provides extra storage along with a washer and dryer.With two designated parking spaces, a private storage unit, breathtaking city views, and expansive windows, this penthouse seamlessly blends style, comfort, and convenience for an elevated living experience.
Listing Provided Courtesy of Andrew Pienovi, Windermere Realty Trust
General Information
-
719844018
-
Condominium
-
234 DOM
-
2
-
-
2
-
2353
-
2004
-
-
Multnomah
-
R552338
-
Chapman
-
West Sylvan
-
Lincoln
-
Residential
-
Condominium
-
EDGE LOFTS CONDOMINIUM, LOT 1111
Listing Provided Courtesy of Andrew Pienovi, Windermere Realty Trust
Krishna Realty data last checked: Oct 18, 2025 03:37 | Listing last modified Sep 19, 2025 11:24,
Source:

Download our Mobile app
Similar Properties
Download our Mobile app




