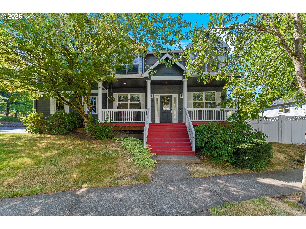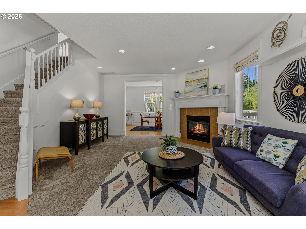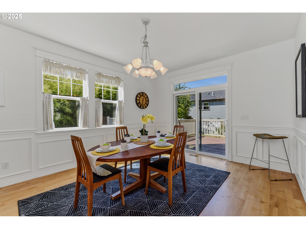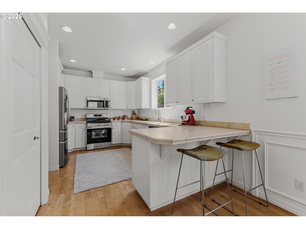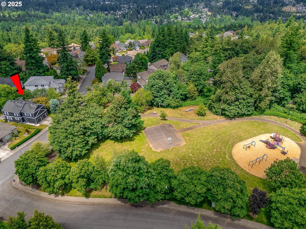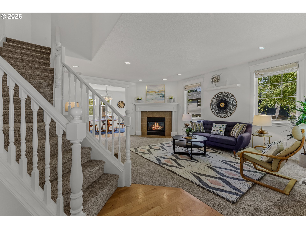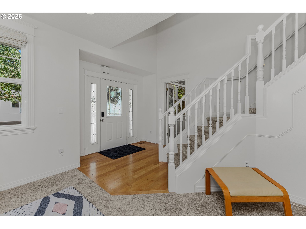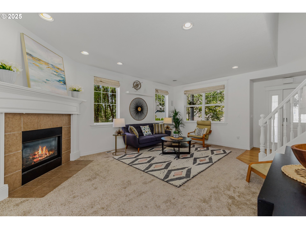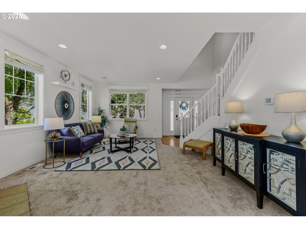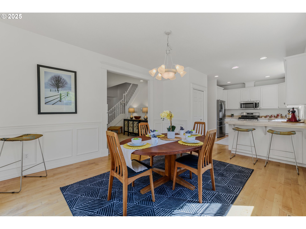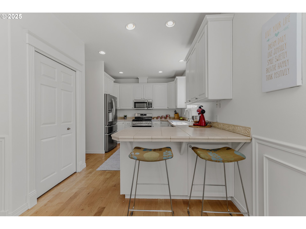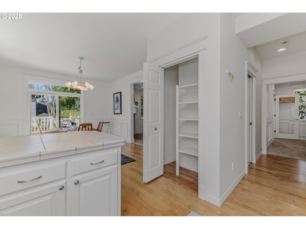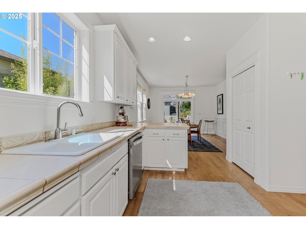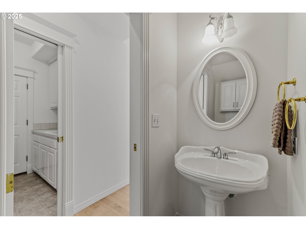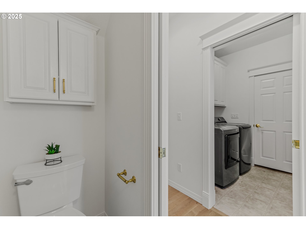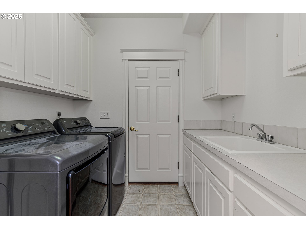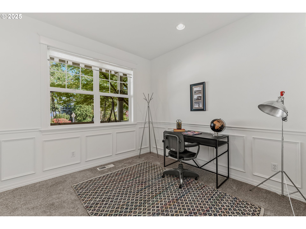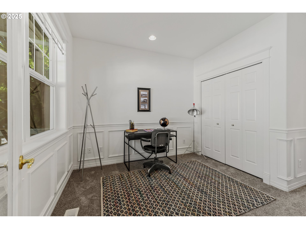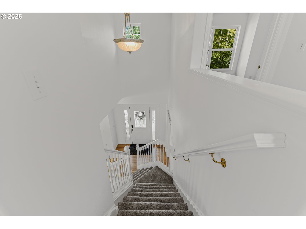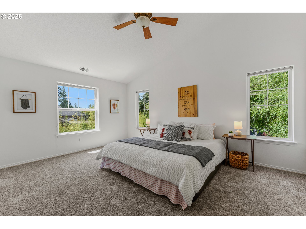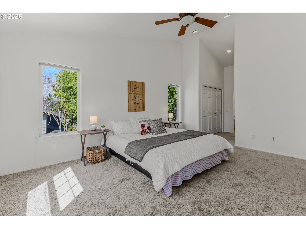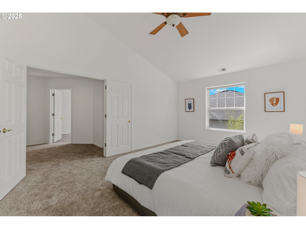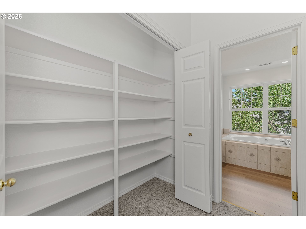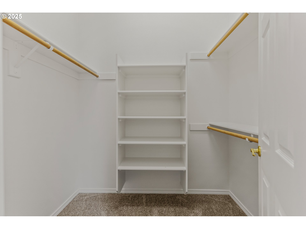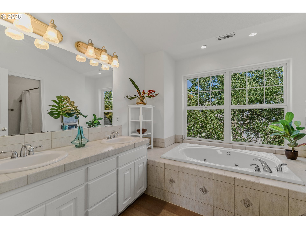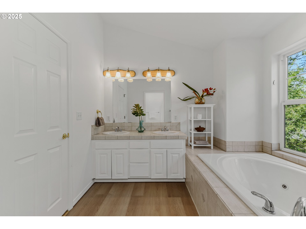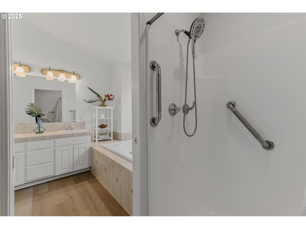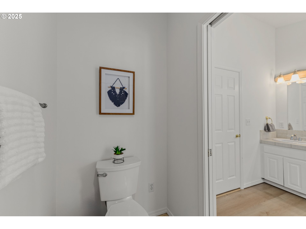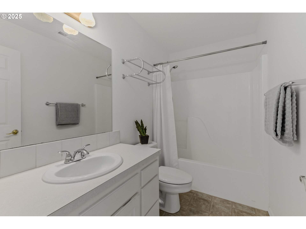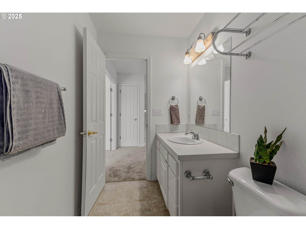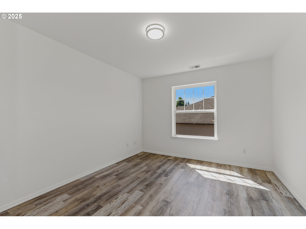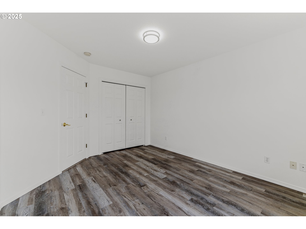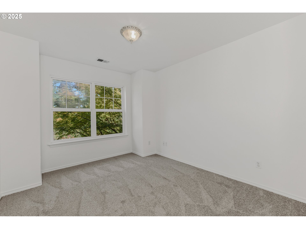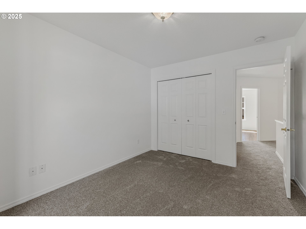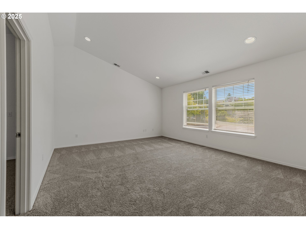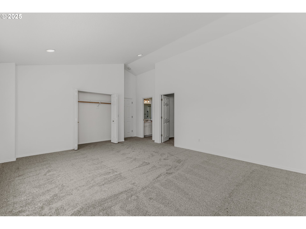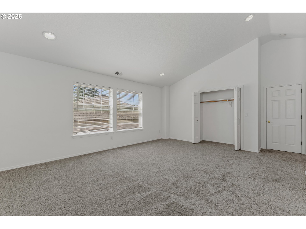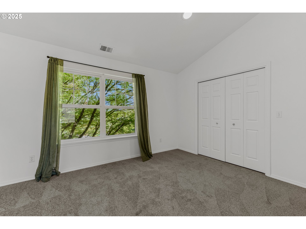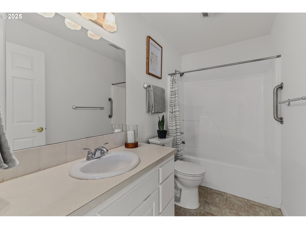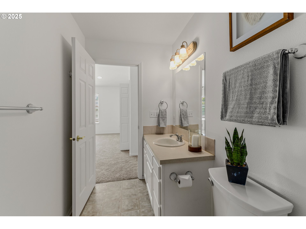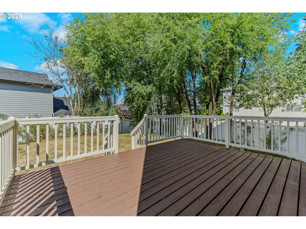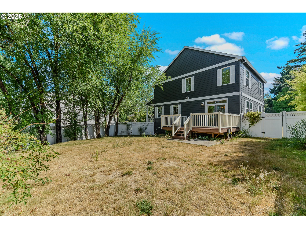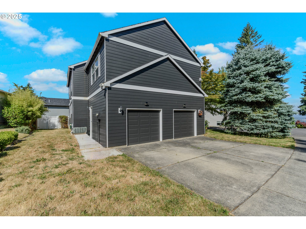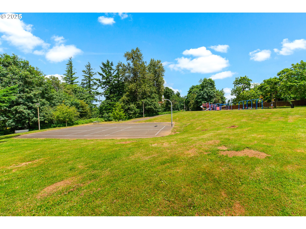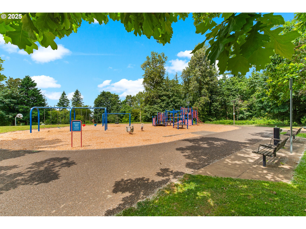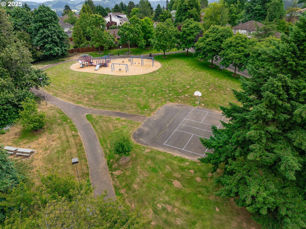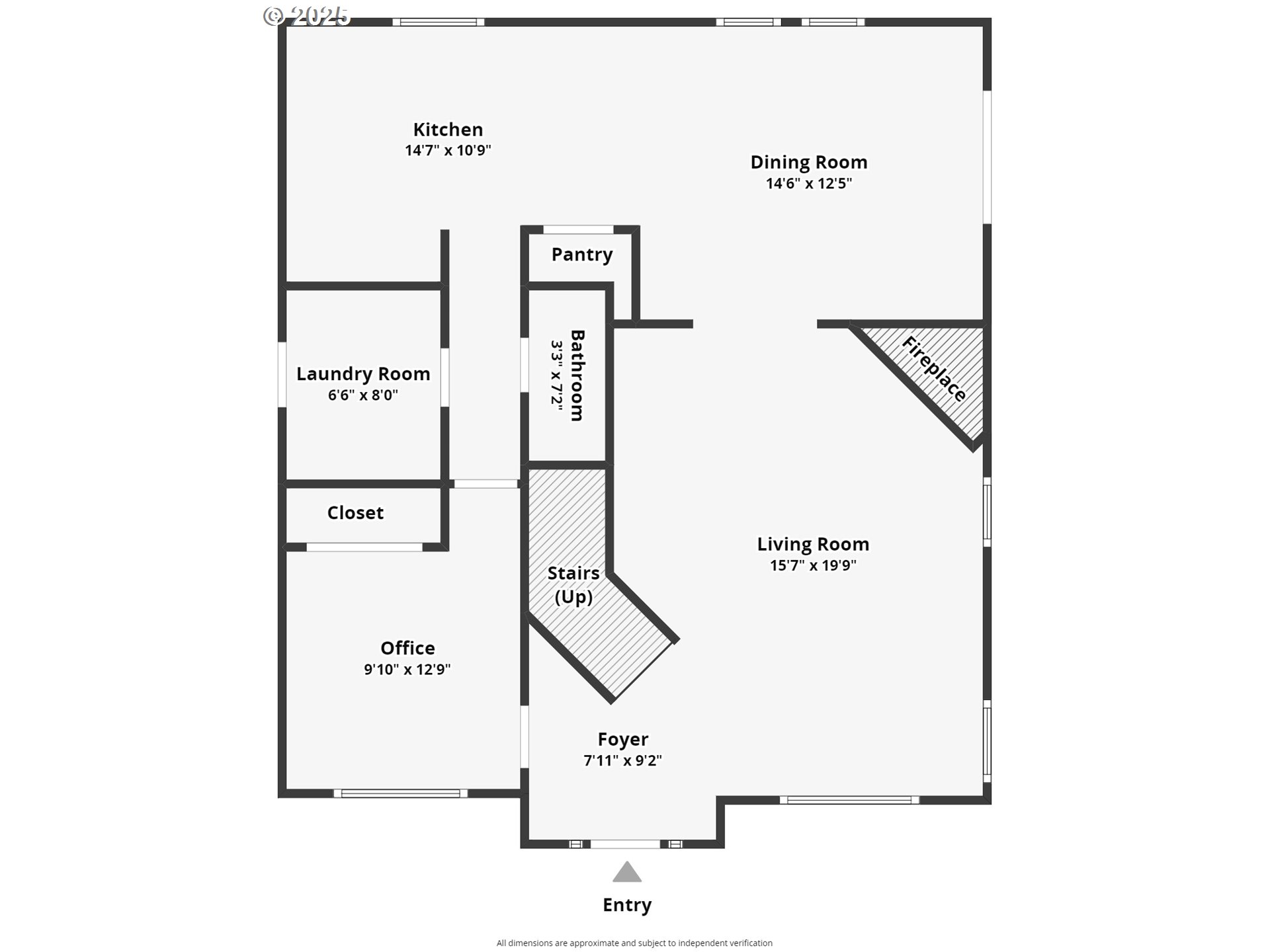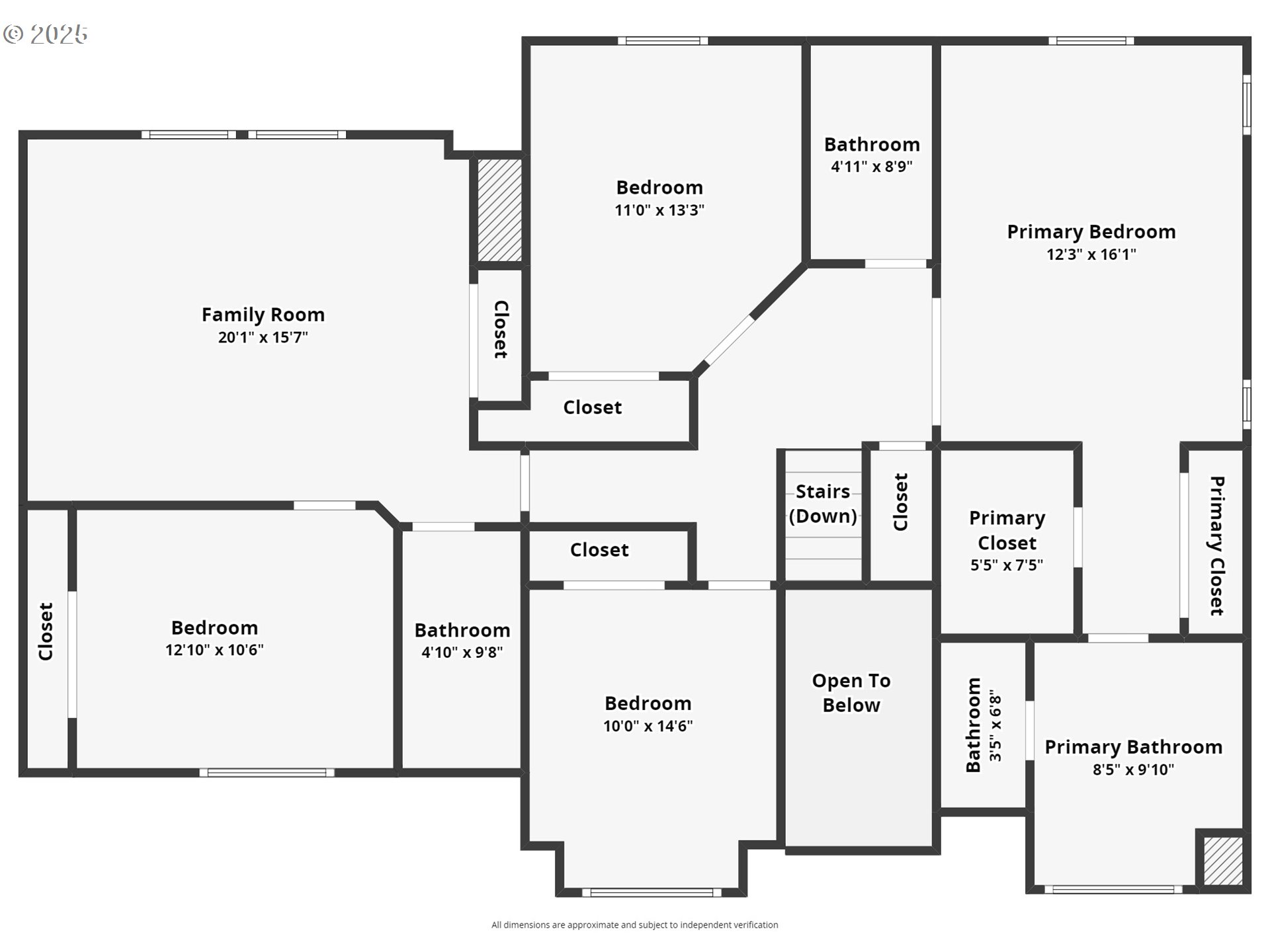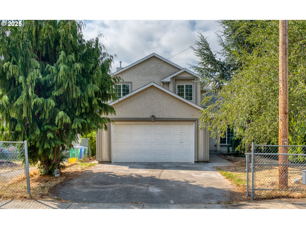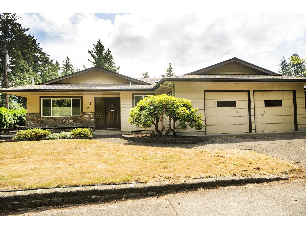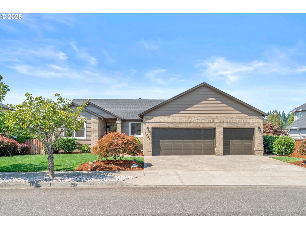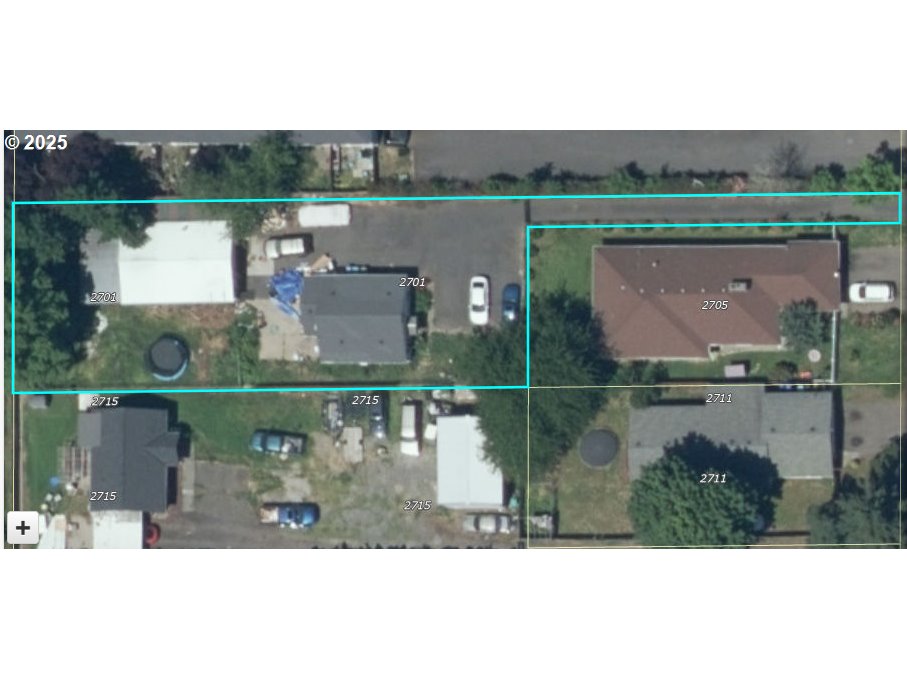14036 SE FIRCREST ST
Portland, 97236
-
4 Bed
-
3.5 Bath
-
2403 SqFt
-
12 DOM
-
Built: 2001
- Status: Active
$639,000
$639000
-
4 Bed
-
3.5 Bath
-
2403 SqFt
-
12 DOM
-
Built: 2001
- Status: Active
Love this home?

Krishna Regupathy
Principal Broker
(503) 893-8874Recent upgrades make this home truly turn-key, including fresh interior paint (2025), brand-new carpet throughout (2025), a freshly painted back deck (2025), freshly painted kitchen cabinets with new hardware (2025), new stainless steel appliances with a gas range (2025), and a new washer/dryer (2024). Additional updates include a sewer line repair (2024), hot water heater (approx. This traditional style two-story home offering 4 bedrooms, a dedicated office that has a closet and could be a bedroom, and a thoughtfully designed layout perfect for a variety of lifestyles. Upstairs, a spacious living room is attached to one of the bedrooms with an en-suite bath—an ideal setup for a mother-in-law suite or comfortable multi-generational living. The vaulted ceilings in this space make for stunning natural light and an airy flow. The primary bedroom has vaulted ceilings with a ceiling fan, walk-in closet plus extra closet and a lovely bathroom with a soaking tub and separate shower. 2023), and a cozy gas fireplace in the main-level living room. The office, conveniently located off the living room, offers the perfect space for working from home. Enjoy the beautiful community park directly across the street, or relax in the spacious backyard with a concrete pad and electrical hookup ready for a hot tub. With its modern updates, flexible living spaces, and inviting location, this home is ready for you to move right in and start making memories.
Listing Provided Courtesy of Rachel Hatcher, Keller Williams PDX Central
General Information
-
572124608
-
SingleFamilyResidence
-
12 DOM
-
4
-
7405.2 SqFt
-
3.5
-
2403
-
2001
-
r10
-
Multnomah
-
R275534
-
Gilbert Hts
-
Alice Ott 6/10
-
David Douglas
-
Residential
-
SingleFamilyResidence
-
STARPOINTE, LOT 74
Listing Provided Courtesy of Rachel Hatcher, Keller Williams PDX Central
Krishna Realty data last checked: Sep 01, 2025 11:15 | Listing last modified Aug 20, 2025 09:42,
Source:

Download our Mobile app
Residence Information
-
1201
-
1202
-
0
-
2403
-
rmls
-
2403
-
1/Gas
-
4
-
3
-
1
-
3.5
-
Composition
-
2, Attached
-
Stories2,Traditional
-
Driveway,OnStreet
-
2
-
2001
-
No
-
-
LapSiding, WoodSiding
-
CrawlSpace
-
-
-
CrawlSpace
-
ConcretePerimeter
-
VinylFrames
-
BasketballCourt, Comm
Features and Utilities
-
Fireplace
-
Dishwasher, Disposal, FreeStandingRange, FreeStandingRefrigerator, GasAppliances, Microwave, Pantry, Stainl
-
CeilingFan, HighCeilings, JettedTub, Laundry, SoakingTub, VaultedCeiling, VinylFloor, WalltoWallCarpet, Wash
-
Deck, Fenced, Porch, RaisedBeds, Yard
-
-
CentralAir
-
Gas
-
ForcedAir
-
PublicSewer
-
Gas
-
Electricity, Gas
Financial
-
8778.1
-
1
-
-
215 / Annually
-
-
Cash,Conventional,FHA,VALoan
-
08-08-2025
-
-
No
-
No
Comparable Information
-
-
12
-
24
-
-
Cash,Conventional,FHA,VALoan
-
$639,000
-
$639,000
-
-
Aug 20, 2025 09:42
Schools
Map
Listing courtesy of Keller Williams PDX Central.
 The content relating to real estate for sale on this site comes in part from the IDX program of the RMLS of Portland, Oregon.
Real Estate listings held by brokerage firms other than this firm are marked with the RMLS logo, and
detailed information about these properties include the name of the listing's broker.
Listing content is copyright © 2019 RMLS of Portland, Oregon.
All information provided is deemed reliable but is not guaranteed and should be independently verified.
Krishna Realty data last checked: Sep 01, 2025 11:15 | Listing last modified Aug 20, 2025 09:42.
Some properties which appear for sale on this web site may subsequently have sold or may no longer be available.
The content relating to real estate for sale on this site comes in part from the IDX program of the RMLS of Portland, Oregon.
Real Estate listings held by brokerage firms other than this firm are marked with the RMLS logo, and
detailed information about these properties include the name of the listing's broker.
Listing content is copyright © 2019 RMLS of Portland, Oregon.
All information provided is deemed reliable but is not guaranteed and should be independently verified.
Krishna Realty data last checked: Sep 01, 2025 11:15 | Listing last modified Aug 20, 2025 09:42.
Some properties which appear for sale on this web site may subsequently have sold or may no longer be available.
Love this home?

Krishna Regupathy
Principal Broker
(503) 893-8874Recent upgrades make this home truly turn-key, including fresh interior paint (2025), brand-new carpet throughout (2025), a freshly painted back deck (2025), freshly painted kitchen cabinets with new hardware (2025), new stainless steel appliances with a gas range (2025), and a new washer/dryer (2024). Additional updates include a sewer line repair (2024), hot water heater (approx. This traditional style two-story home offering 4 bedrooms, a dedicated office that has a closet and could be a bedroom, and a thoughtfully designed layout perfect for a variety of lifestyles. Upstairs, a spacious living room is attached to one of the bedrooms with an en-suite bath—an ideal setup for a mother-in-law suite or comfortable multi-generational living. The vaulted ceilings in this space make for stunning natural light and an airy flow. The primary bedroom has vaulted ceilings with a ceiling fan, walk-in closet plus extra closet and a lovely bathroom with a soaking tub and separate shower. 2023), and a cozy gas fireplace in the main-level living room. The office, conveniently located off the living room, offers the perfect space for working from home. Enjoy the beautiful community park directly across the street, or relax in the spacious backyard with a concrete pad and electrical hookup ready for a hot tub. With its modern updates, flexible living spaces, and inviting location, this home is ready for you to move right in and start making memories.
Similar Properties
Download our Mobile app
