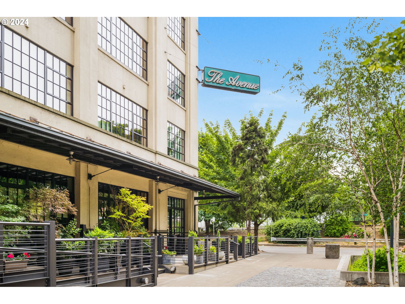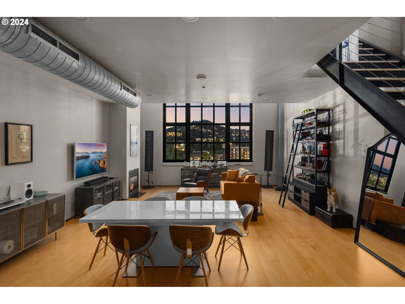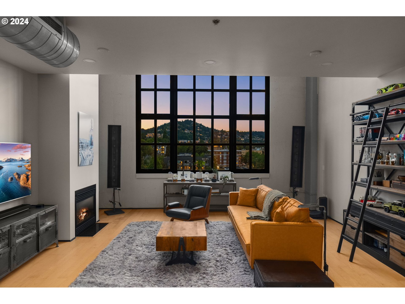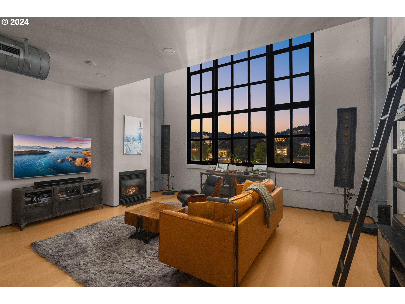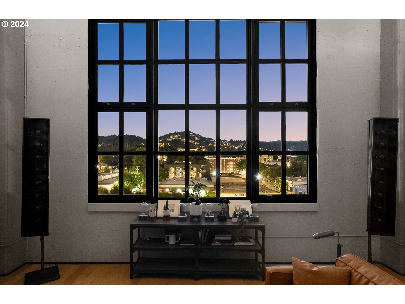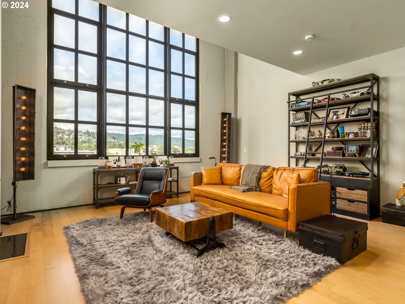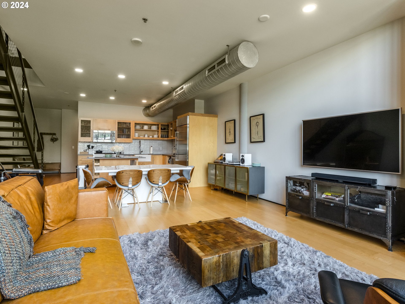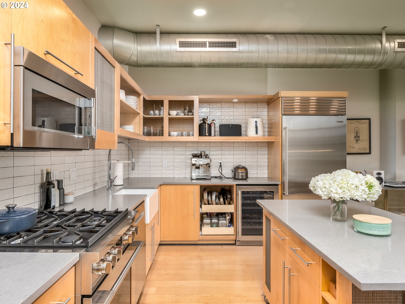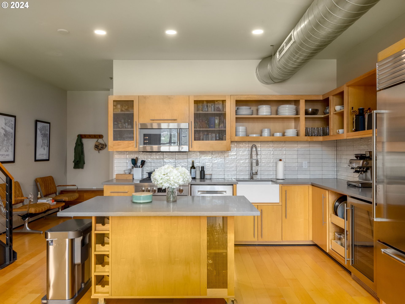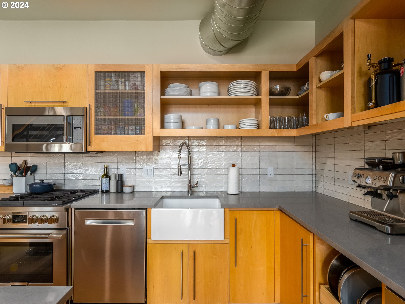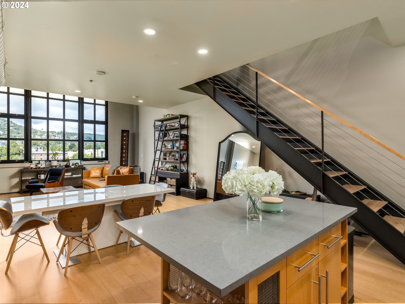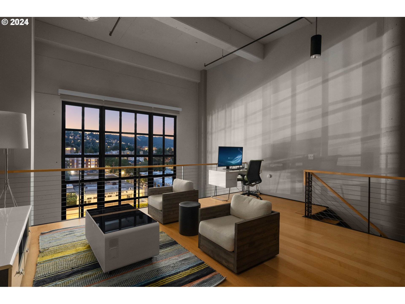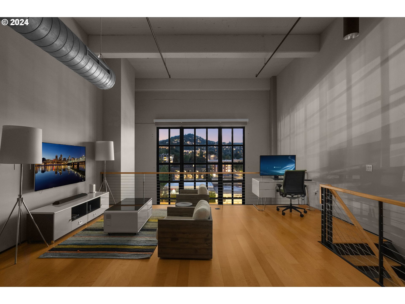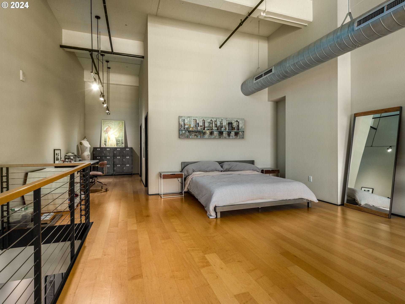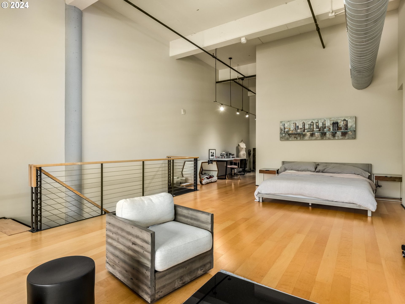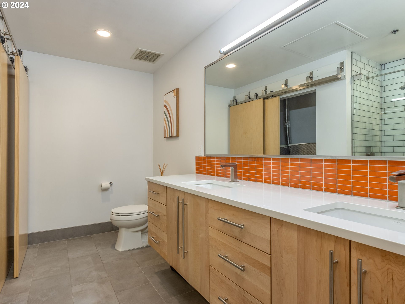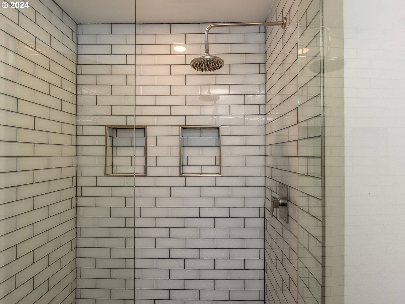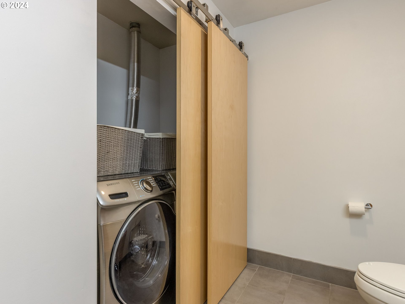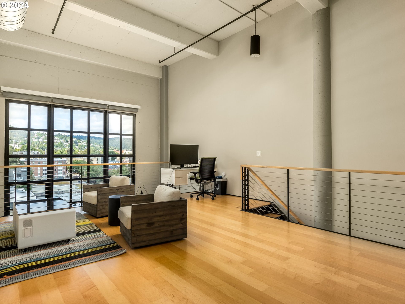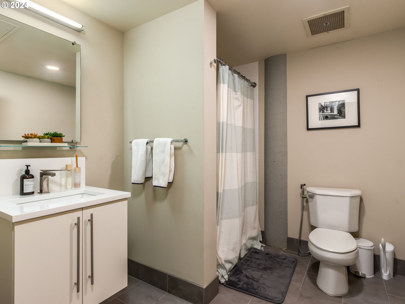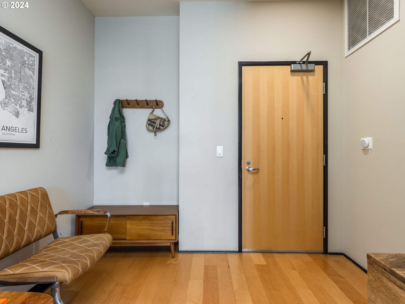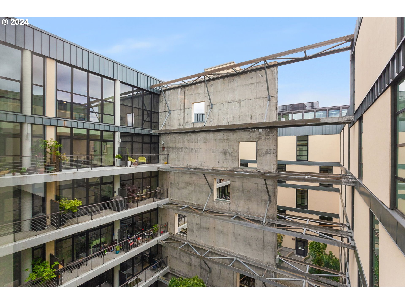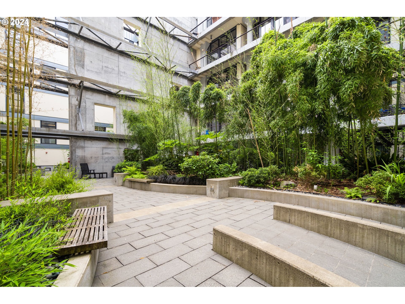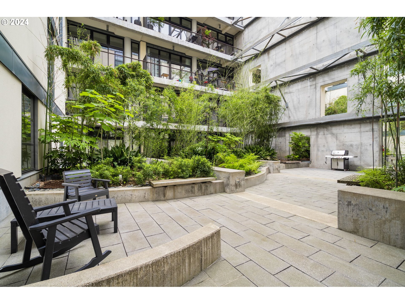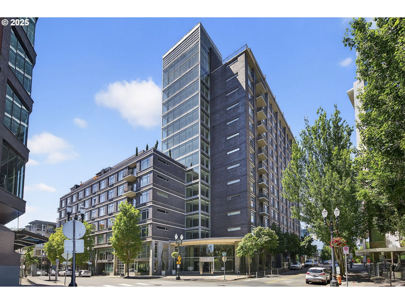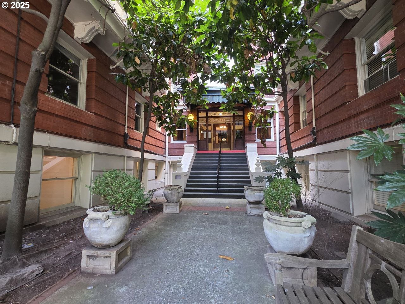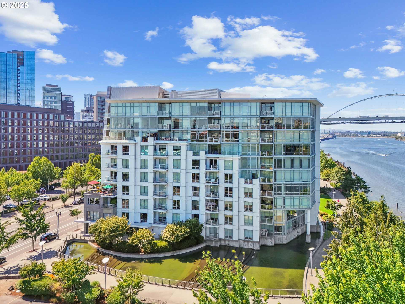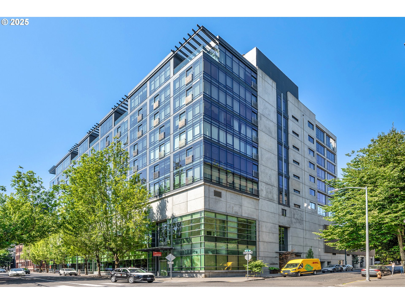1400 NW IRVING ST 721
Portland, 97209
-
1 Bed
-
2 Bath
-
1689 SqFt
-
307 DOM
-
Built: 1923
- Status: Sold
$555,000
$555000
-
1 Bed
-
2 Bath
-
1689 SqFt
-
307 DOM
-
Built: 1923
- Status: Sold
Love this home?

Krishna Regupathy
Principal Broker
(503) 893-8874Enjoy everything the Pearl District offers in the iconic and historic Avenue Lofts, built in 1923 and converted from the Meier & Frank department store warehouse into contemporary lofts in 2004. With award-winning restaurants, boutiques, Whole Foods, and entertainment immediately out your front door, you won't have any reason to leave the house by car! Soaring West Hills views through the wall of windows immediately greet you upon entering the open-concept kitchen, dining room, and living room. The 1,689 square foot two-story unit is located on the top level of the building and includes a loft-style bedroom and two full bathrooms. With the kitchen and bathrooms updated in 2020, this unit is rare as it aligns with today's modern design aesthetics and function. Appreciate the extended kitchen, allowing additional counter and storage space and luxury upgrades like a Sub-Zero refrigerator, Fulgor Milano gas range, Bosch dishwasher, and wine refrigerator. Escape to the upstairs primary suite, with additional flex space for an office/sitting room and an expansive walk-in closet. Appreciate the common amenities like a shared space atrium with BBQs perfect for entertaining, or check out the on-site weight room. This unit includes a deeded, secure parking space and storage.
Listing Provided Courtesy of Declan O'Connor, Cascade Hasson Sotheby's International Realty
General Information
-
24340076
-
Condominium
-
307 DOM
-
1
-
-
2
-
1689
-
1923
-
-
Multnomah
-
R555599
-
Chapman
-
West Sylvan
-
Lincoln
-
Residential
-
Condominium
-
AVENUE LOFTS CONDOMINIUMS, LOT 721
Listing Provided Courtesy of Declan O'Connor, Cascade Hasson Sotheby's International Realty
Krishna Realty data last checked: Jul 28, 2025 00:55 | Listing last modified Jul 18, 2025 17:43,
Source:

Download our Mobile app
Residence Information
-
789
-
900
-
0
-
1689
-
tax record
-
1689
-
1/Gas
-
1
-
2
-
0
-
2
-
BuiltUp
-
1, Attached
-
Contemporary,Loft
-
Deeded,Secured
-
2
-
1923
-
No
-
-
HardConcreteStucco
-
-
-
-
-
-
-
Commons, ExteriorMain
Features and Utilities
-
GreatRoom, HardwoodFloors
-
BuiltinRefrigerator, Dishwasher, Disposal, FreeStandingGasRange, Island, Microwave, Quartz, StainlessSteelA
-
HardwoodFloors, HighCeilings, Quartz, TileFloor, WasherDryer
-
-
-
HeatPump
-
Electricity
-
HeatPump
-
PublicSewer
-
Electricity
-
Electricity
Financial
-
12715.82
-
1
-
-
1014 / Month
-
-
Cash,Conventional
-
08-21-2024
-
-
No
-
No
Comparable Information
-
06-24-2025
-
307
-
307
-
07-18-2025
-
Cash,Conventional
-
$675,000
-
$599,000
-
$555,000
-
Jul 18, 2025 17:43
Schools
Map
History
| Date | Event & Source | Price |
|---|---|---|
| 07-18-2025 |
Sold (Price Changed) Price cut: $94.9K MLS # 24340076 |
$555,000 |
| 06-24-2025 |
Pending (Price Changed) Price cut: $50.9K MLS # 24340076 |
$599,000 |
| 04-01-2025 |
Active (Price Changed) Price cut: $50.9K MLS # 24340076 |
$599,000 |
| 02-18-2025 |
Active (Price Changed) Price cut: $25.1K MLS # 24340076 |
$649,900 |
| 08-21-2024 |
Active(Listed) MLS # 24340076 |
$675,000 |
Listing courtesy of Cascade Hasson Sotheby's International Realty.
 The content relating to real estate for sale on this site comes in part from the IDX program of the RMLS of Portland, Oregon.
Real Estate listings held by brokerage firms other than this firm are marked with the RMLS logo, and
detailed information about these properties include the name of the listing's broker.
Listing content is copyright © 2019 RMLS of Portland, Oregon.
All information provided is deemed reliable but is not guaranteed and should be independently verified.
Krishna Realty data last checked: Jul 28, 2025 00:55 | Listing last modified Jul 18, 2025 17:43.
Some properties which appear for sale on this web site may subsequently have sold or may no longer be available.
The content relating to real estate for sale on this site comes in part from the IDX program of the RMLS of Portland, Oregon.
Real Estate listings held by brokerage firms other than this firm are marked with the RMLS logo, and
detailed information about these properties include the name of the listing's broker.
Listing content is copyright © 2019 RMLS of Portland, Oregon.
All information provided is deemed reliable but is not guaranteed and should be independently verified.
Krishna Realty data last checked: Jul 28, 2025 00:55 | Listing last modified Jul 18, 2025 17:43.
Some properties which appear for sale on this web site may subsequently have sold or may no longer be available.
Love this home?

Krishna Regupathy
Principal Broker
(503) 893-8874Enjoy everything the Pearl District offers in the iconic and historic Avenue Lofts, built in 1923 and converted from the Meier & Frank department store warehouse into contemporary lofts in 2004. With award-winning restaurants, boutiques, Whole Foods, and entertainment immediately out your front door, you won't have any reason to leave the house by car! Soaring West Hills views through the wall of windows immediately greet you upon entering the open-concept kitchen, dining room, and living room. The 1,689 square foot two-story unit is located on the top level of the building and includes a loft-style bedroom and two full bathrooms. With the kitchen and bathrooms updated in 2020, this unit is rare as it aligns with today's modern design aesthetics and function. Appreciate the extended kitchen, allowing additional counter and storage space and luxury upgrades like a Sub-Zero refrigerator, Fulgor Milano gas range, Bosch dishwasher, and wine refrigerator. Escape to the upstairs primary suite, with additional flex space for an office/sitting room and an expansive walk-in closet. Appreciate the common amenities like a shared space atrium with BBQs perfect for entertaining, or check out the on-site weight room. This unit includes a deeded, secure parking space and storage.
Similar Properties
Download our Mobile app

