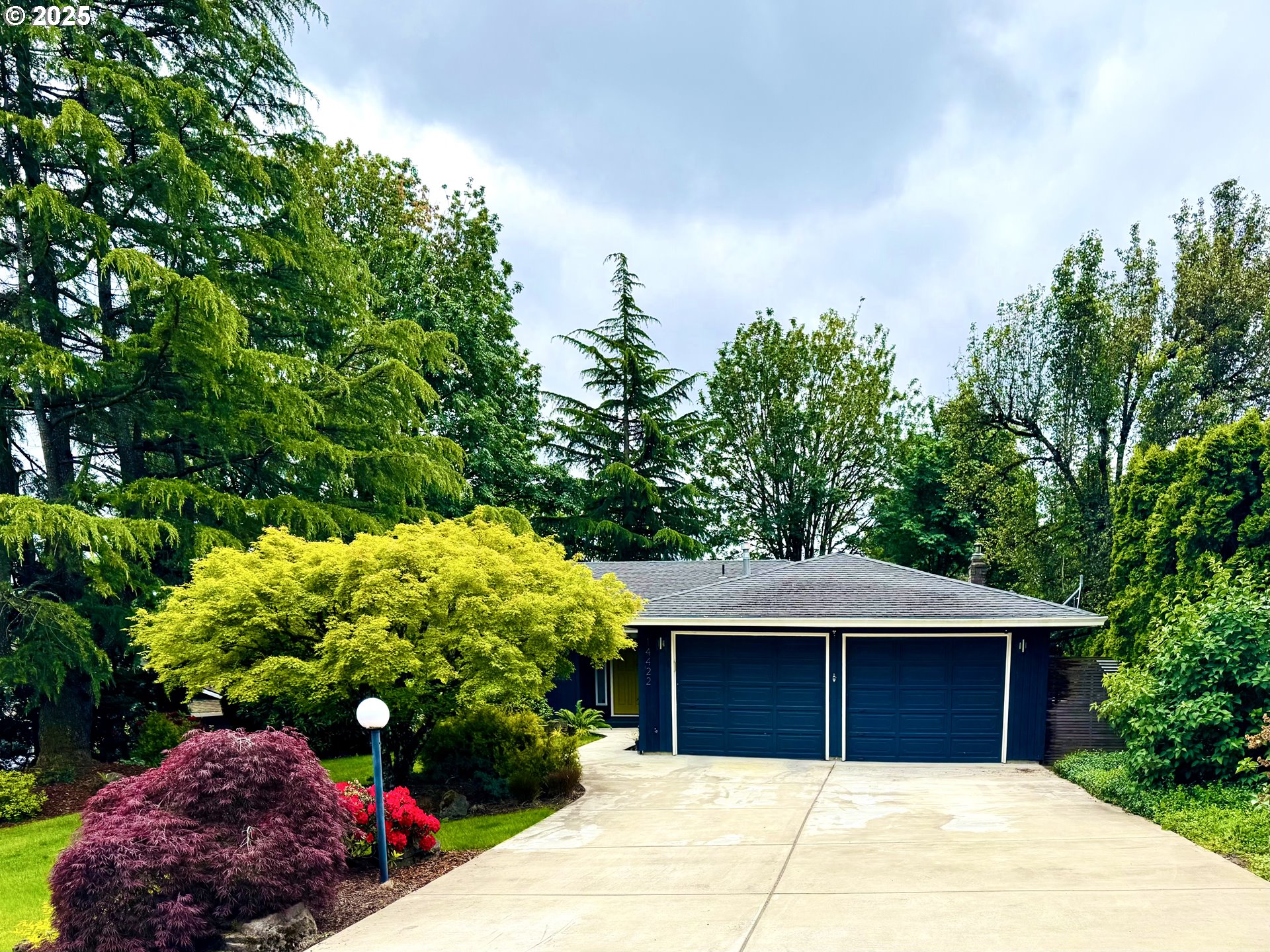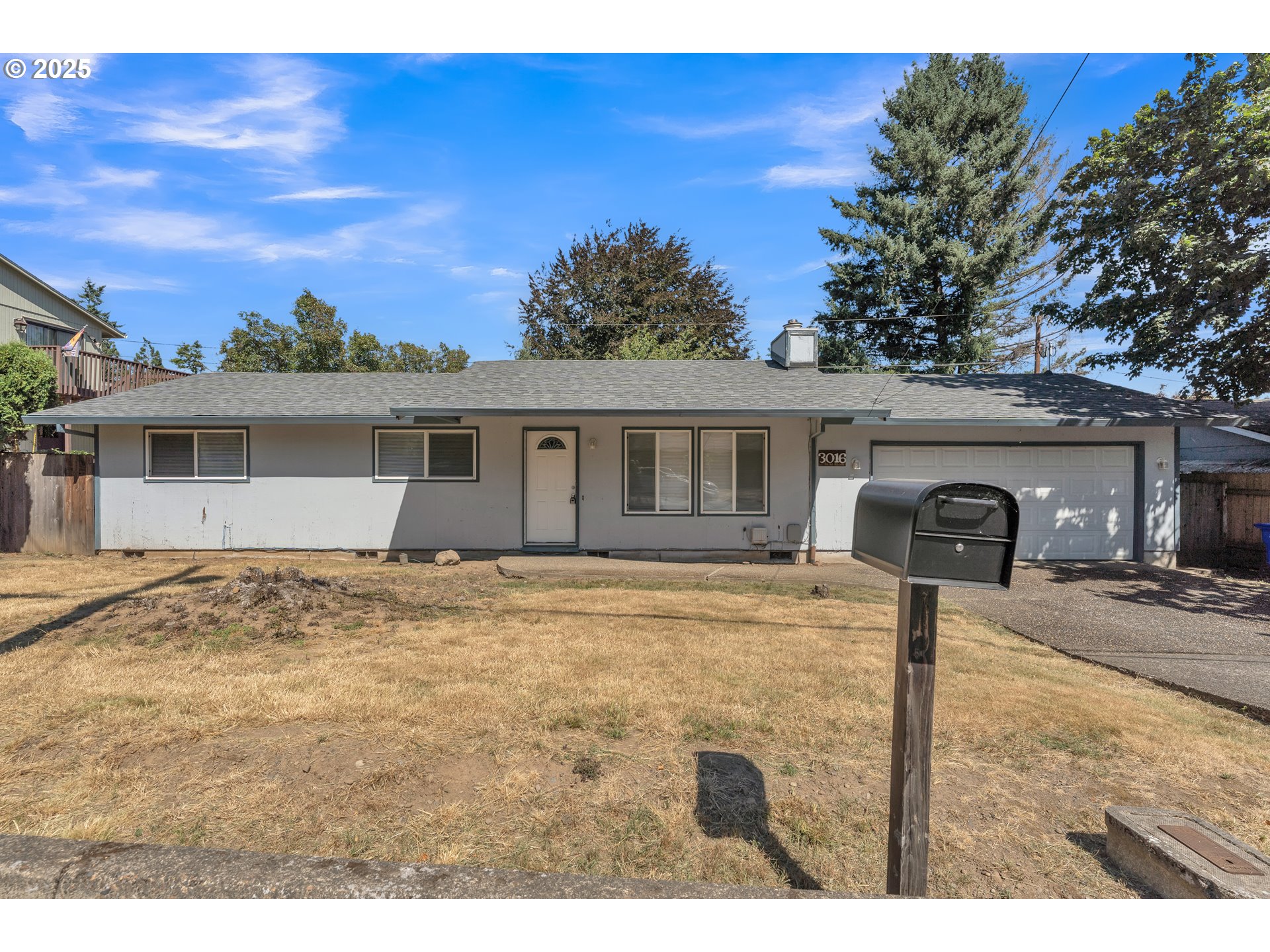$779000
Price cut: $20.5K (06-10-2025)
-
5 Bed
-
3.5 Bath
-
4035 SqFt
-
34 DOM
-
Built: 2007
- Status: Off Market
Love this home?

Krishna Regupathy
Principal Broker
(503) 893-8874Tucked into a tranquil, preserved greenway teeming with native wildlife, this stunning Craftsman home—built by a renowned Street of Dreams builder—offers a rare blend of refined craftsmanship, natural beauty, and peaceful privacy in a warm, community-oriented neighborhood.Thoughtful woodwork, elegant wainscoting, and tigerwood floors showcase exceptional attention to detail. The open-concept layout features a spacious great room with high ceilings, a cozy fireplace and a chef’s kitchen updated with granite countertops, a stylish backsplash, a five-burner gas range, and newer appliances. A formal dining room and main-level office add both function and charm. Upstairs, the expansive primary suite offers a spa-like retreat with a jetted tub, walk-in shower, double vanity, and walk-in closet. Four bedrooms are located upstairs, with a fifth bedroom and full bath in the daylight basement—perfect for guests, teens or multi-generational living. The lower level also features a wet bar, spacious family room with pool table, and direct access to a serene patio with a hot tub and swing. The beautifully landscaped, low-maintenance yard is a haven for nature lovers, filled with native plants that attract birds and local wildlife. Enjoy peaceful mornings or evening gatherings on the recently updated deck, overlooking the private green space. Additional highlights include a deep garage with workshop space, two 240V EV chargers, central vacuum, upgraded attic insulation, generator-ready setup, and fresh exterior paint (2024). This meticulously maintained home offers a rare mix of luxury, nature, and practicality—just minutes from city amenities. [Home Energy Score = 4. HES Report at https://rpt.greenbuildingregistry.com/hes/OR10236715]
Listing Provided Courtesy of Erin Rothrock, Windermere Realty Trust
General Information
-
513910557
-
SingleFamilyResidence
-
34 DOM
-
5
-
7840.8 SqFt
-
3.5
-
4035
-
2007
-
-
Multnomah
-
R568928
-
Gilbert Park 7/10
-
Alice Ott 6/10
-
David Douglas
-
Residential
-
SingleFamilyResidence
-
STARPOINTE NO 2, LOT 95
Listing Provided Courtesy of Erin Rothrock, Windermere Realty Trust
Krishna Realty data last checked: Jul 26, 2025 22:23 | Listing last modified Jun 16, 2025 13:31,
Source:

Download our Mobile app
Similar Properties
Download our Mobile app




