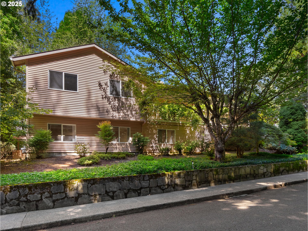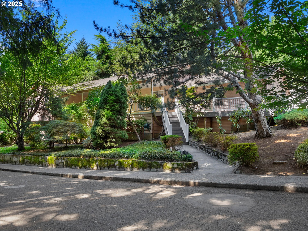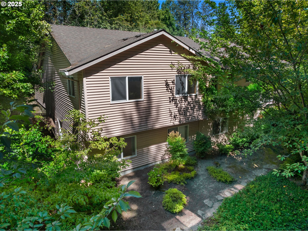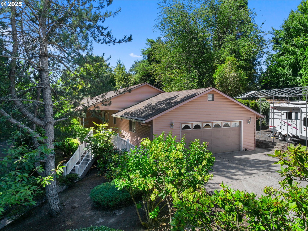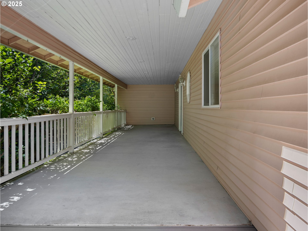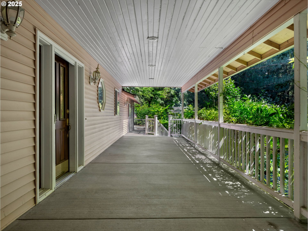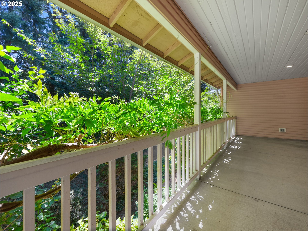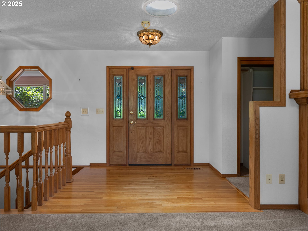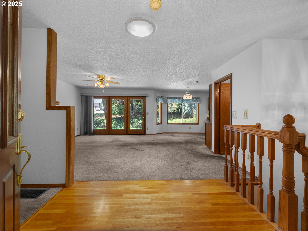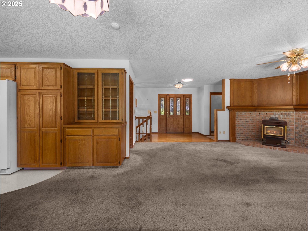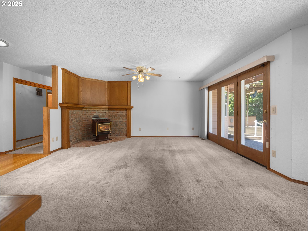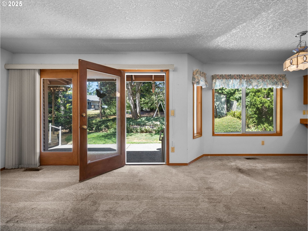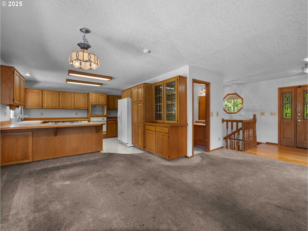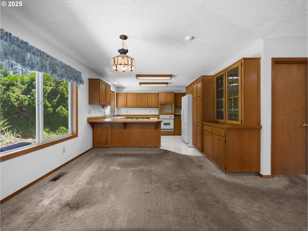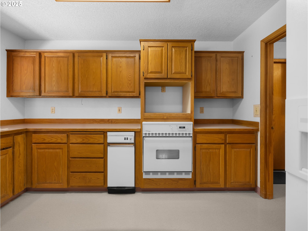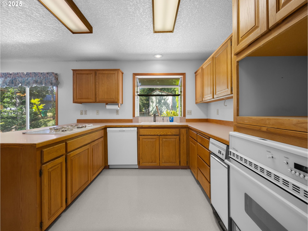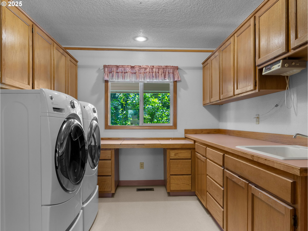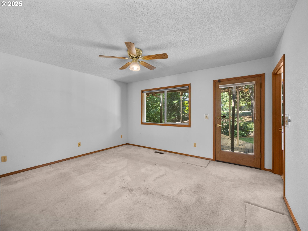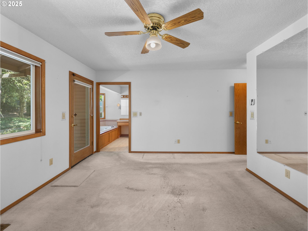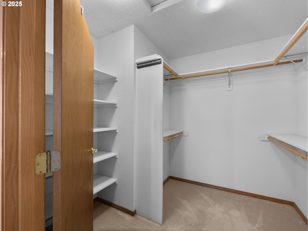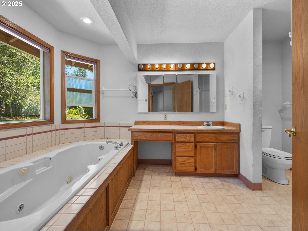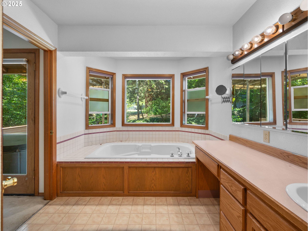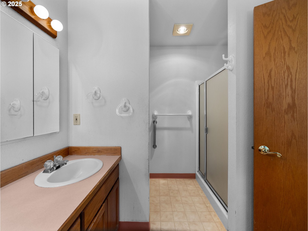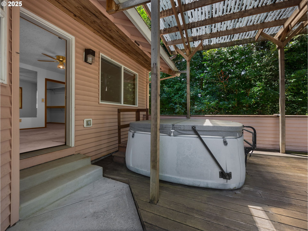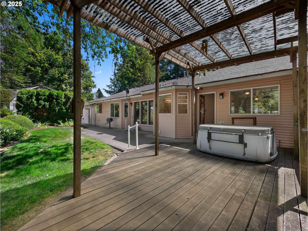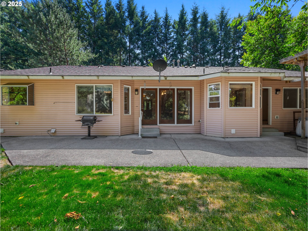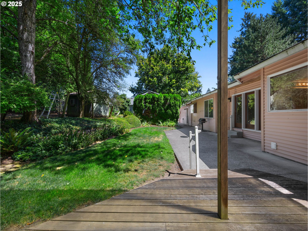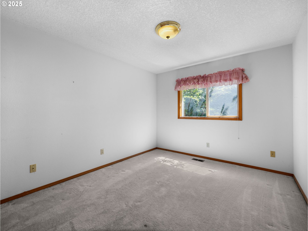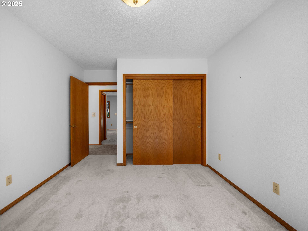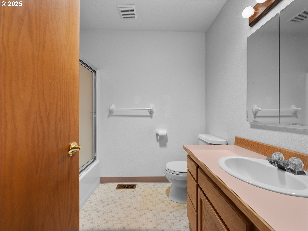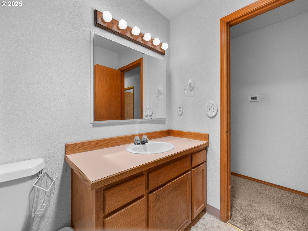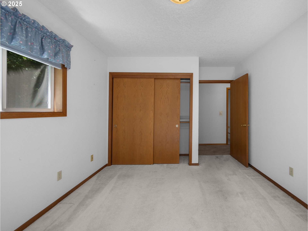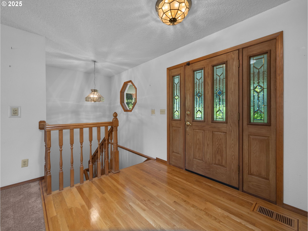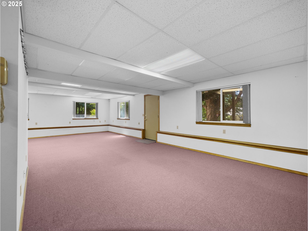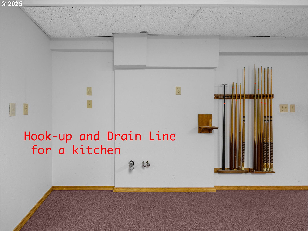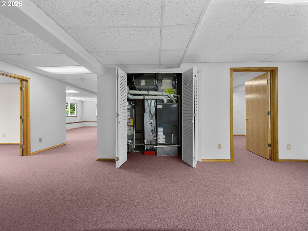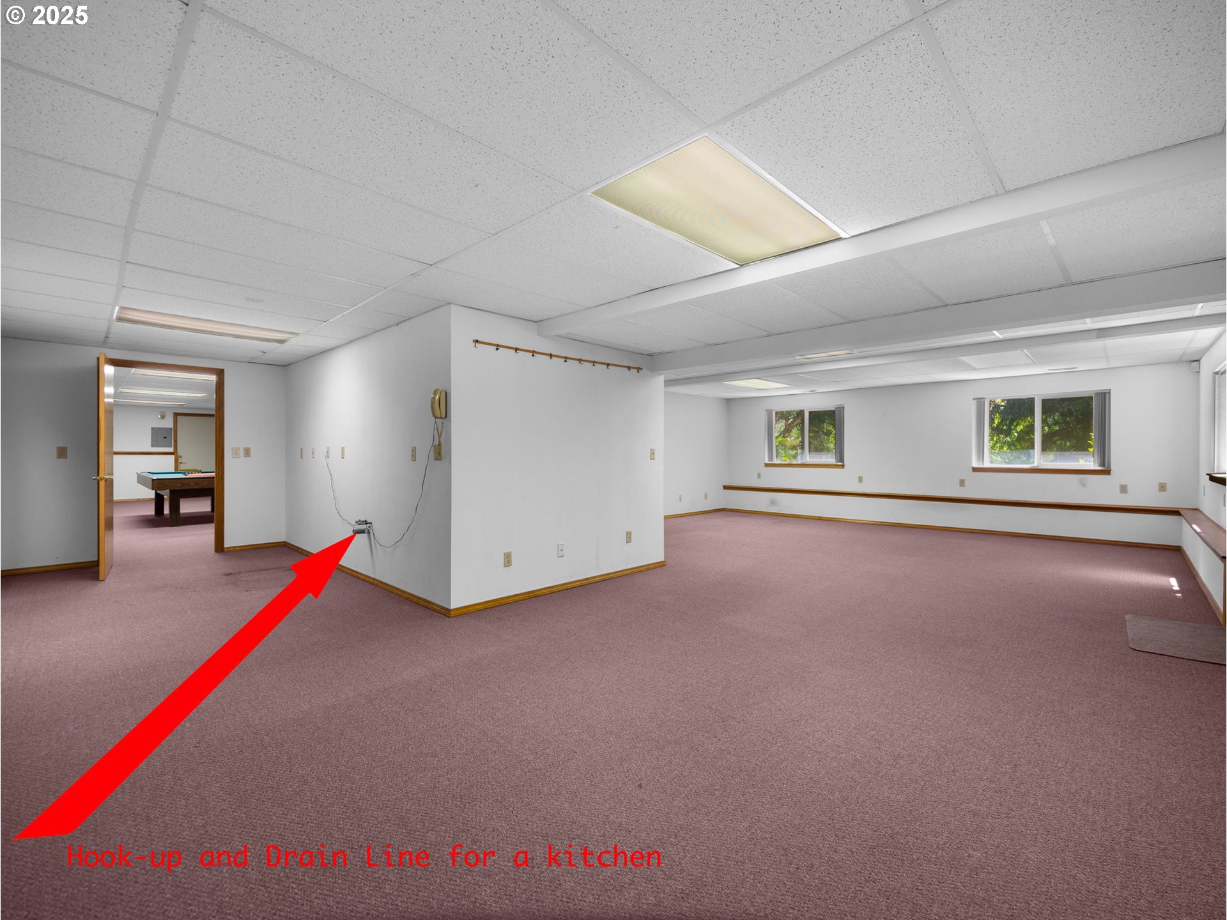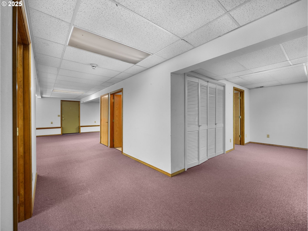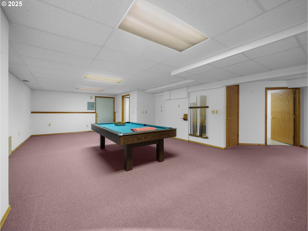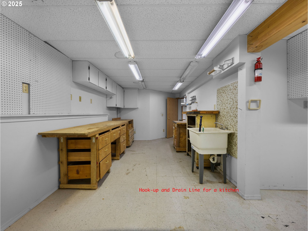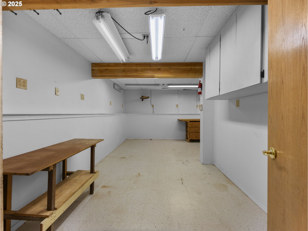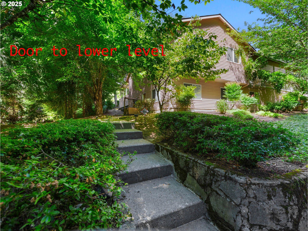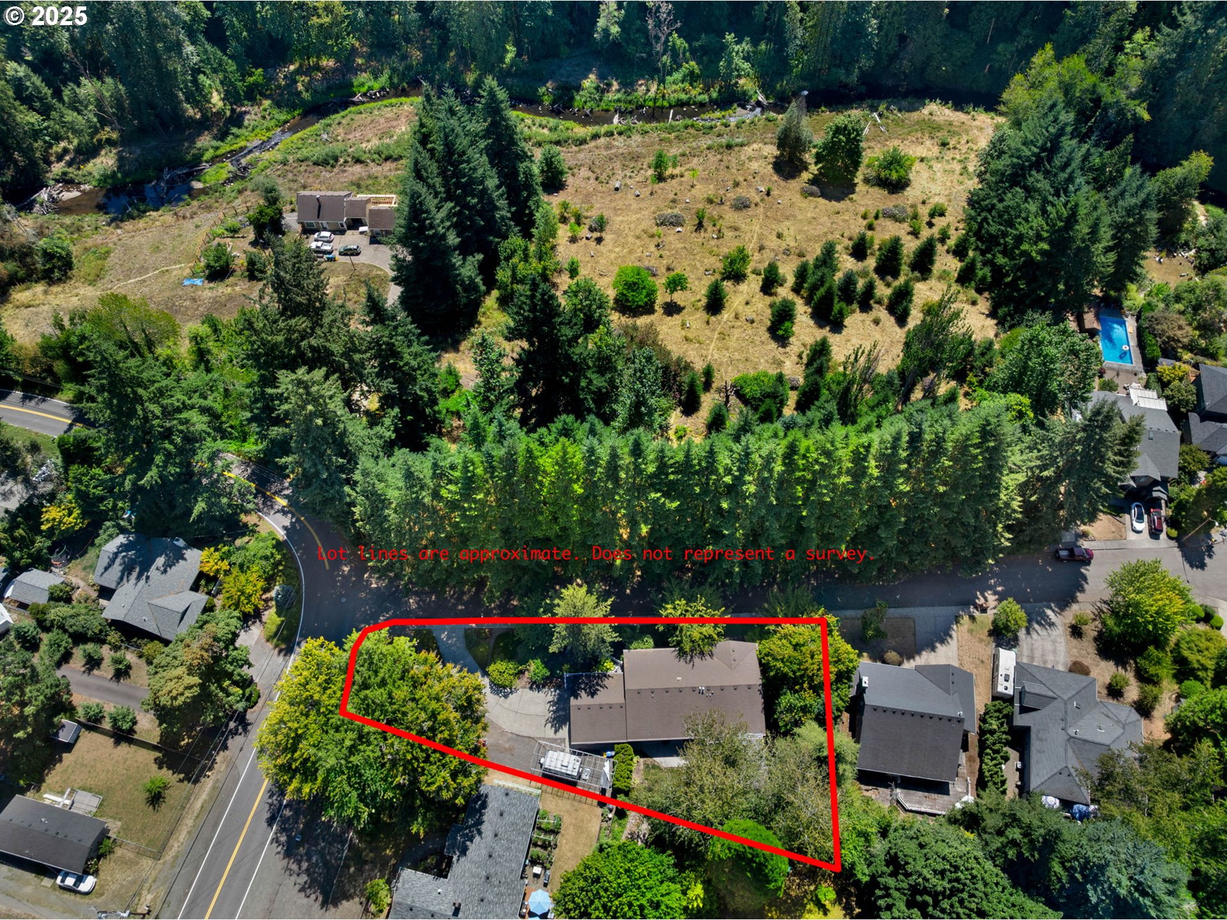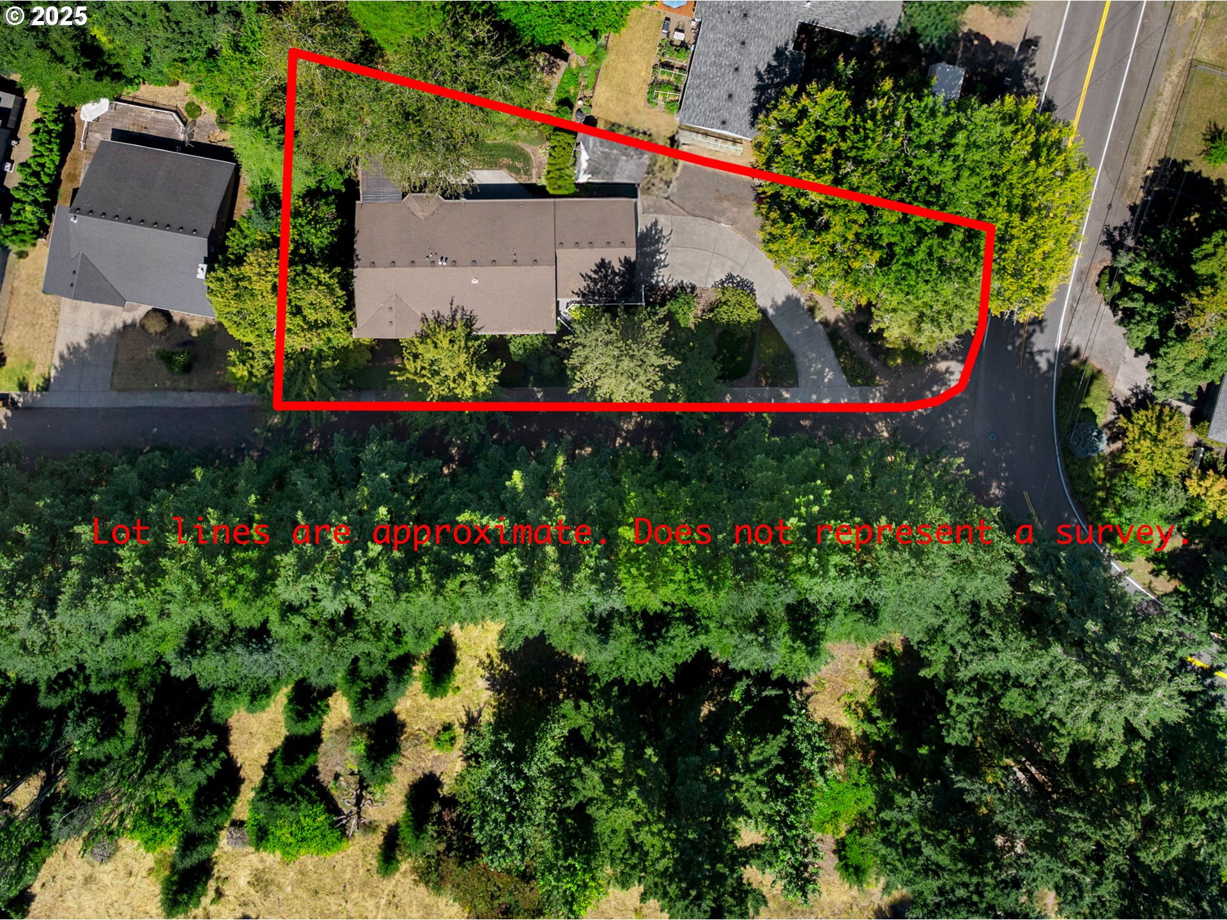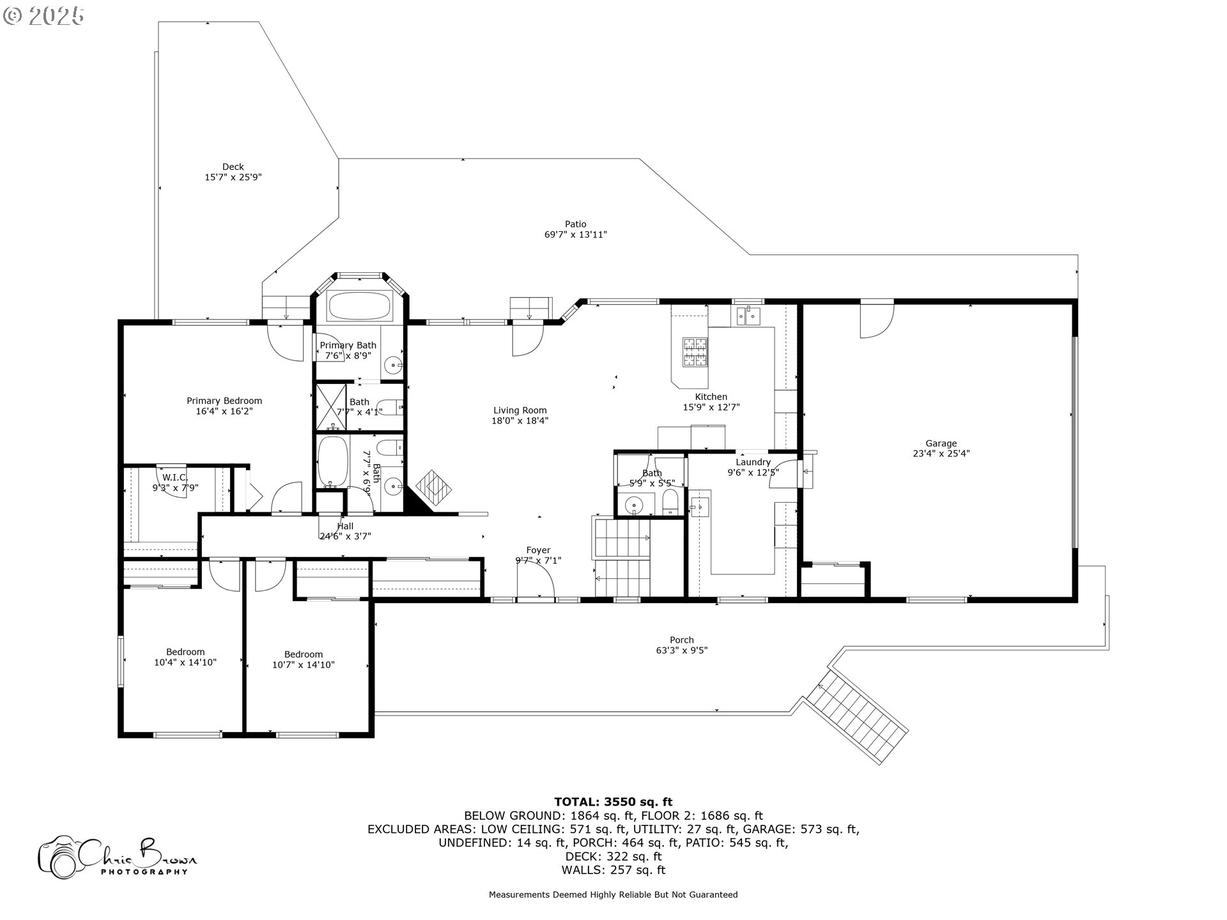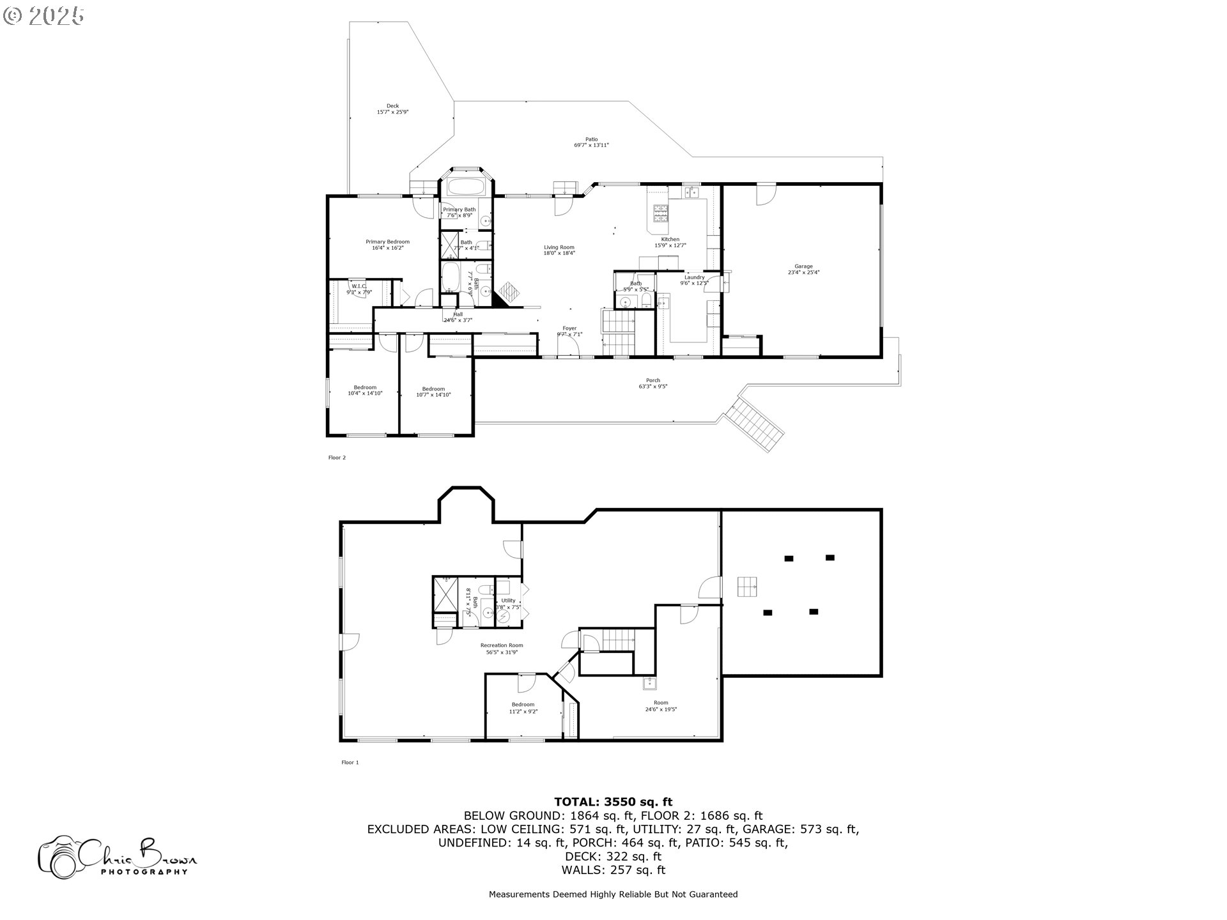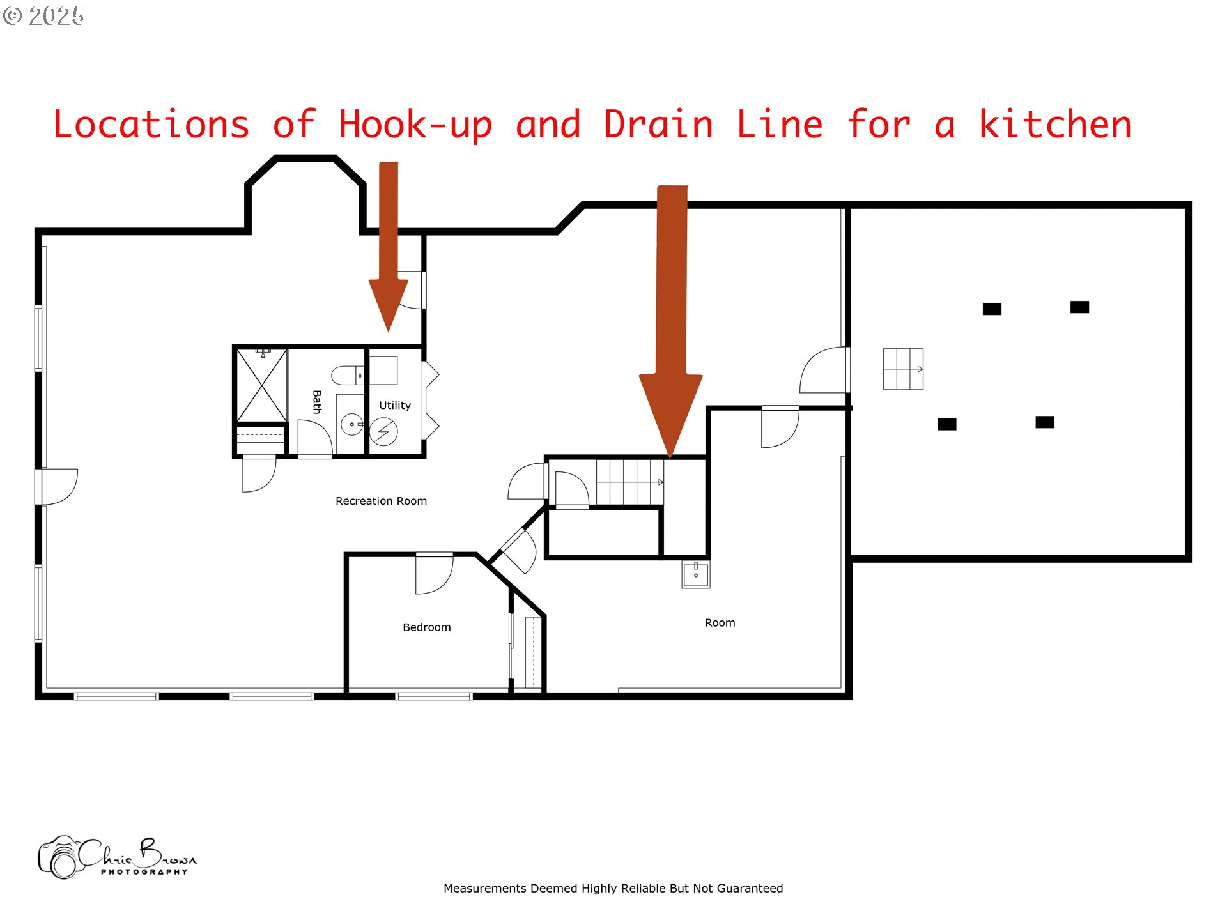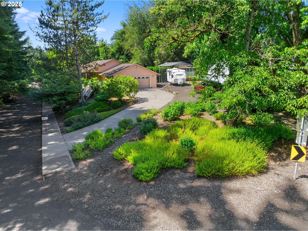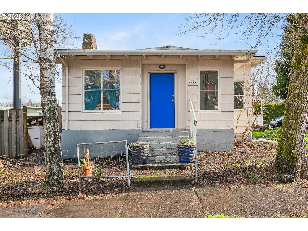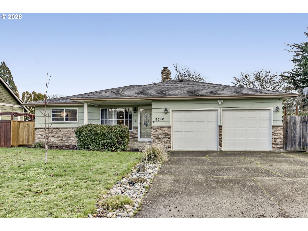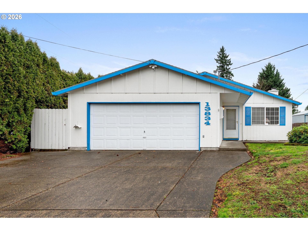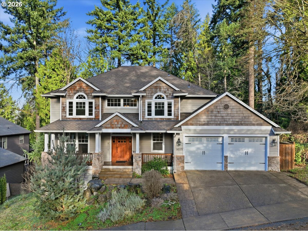13221 SE BLACKBERRY CIR
Portland, 97236
-
4 Bed
-
3.5 Bath
-
4148 SqFt
-
147 DOM
-
Built: 1992
- Status: Active
$620,000
Price cut: $29K (10-25-2025)
$620000
Price cut: $29K (10-25-2025)
-
4 Bed
-
3.5 Bath
-
4148 SqFt
-
147 DOM
-
Built: 1992
- Status: Active
Love this home?

Krishna Regupathy
Principal Broker
(503) 893-8874Welcome to Blackberry Circle a secluded cul-de-sac on the back side of Happy Valley just passed the Cedar Crossing covered bridge and overlooking Kingsley City Park! This home sits up above the street creating a beautiful view out the windows and sitting out on the oversized covered front porch will always be peaceful trees and nature! Custom built in 1992 with solid 2x6 framing and gorgeous woodwork throughout the home. Living room features a natural gas stove and a custom corner brick fireplace equipped with a fan and heater system for those cozy winter nights. Pantry with laundry on main and custom made sewing desk with plenty of cabinets for all your projects. Primary on main with walk-in closet, jetted tub, separate shower, complete the ensuite with a door to walk out to your covered deck. Oversized hallways make accessibility easy with 2 more good size bedrooms, a full bath and plenlty of closets. 2 Solar tubes on main floor as well to catch all the natural light. Downstairs daylight basement is larger than the main floor! A blank canvas full bathroom, 4th bedroom, wood-shop and an exterior entrance door! There are 3 different places that are plumbed for a full kitchen the possibilities are endless to create: An extra bedroom or living space? Multigenerational family living? An apartment or an ADU? With the large arched driveway up to the 2 car attached oversize garage there is plenty of parking for multiple cars, RVs and boats and Canvas RV-storage shed is included! This large family home is ready for a fresh start to enjoy for more generations to come!
Listing Provided Courtesy of Marissa Newbury, Equity Oregon Real Estate
General Information
-
402276390
-
SingleFamilyResidence
-
147 DOM
-
4
-
0.33 acres
-
3.5
-
4148
-
1992
-
-
Multnomah
-
R116925
-
Gilbert Park 7/10
-
Alice Ott 6/10
-
David Douglas
-
Residential
-
SingleFamilyResidence
-
BLACKBERRY BLUFF, BLOCK 1, LOT 1
Listing Provided Courtesy of Marissa Newbury, Equity Oregon Real Estate
Krishna Realty data last checked: Jan 10, 2026 15:38 | Listing last modified Jan 02, 2026 14:22,
Source:

Download our Mobile app
Residence Information
-
0
-
1686
-
2435
-
4148
-
Digital
-
1686
-
1/Gas
-
4
-
3
-
1
-
3.5
-
Composition
-
2, Attached, Oversized
-
Stories2,CustomStyle
-
Driveway,RVAccessPar
-
2
-
1992
-
No
-
-
VinylSiding
-
Daylight,Finished,FullBasement
-
RVParking,RVBoatStorage
-
-
Daylight,Finished,Fu
-
ConcretePerimeter
-
VinylFrames
-
Features and Utilities
-
CeilingFan, Deck, Fireplace
-
BuiltinOven, Cooktop, Dishwasher, Disposal, FreeStandingRefrigerator, GasAppliances, TrashCompactor
-
GarageDoorOpener, JettedTub, Laundry, SolarTube
-
CoveredDeck, CoveredPatio, RVParking, RVBoatStorage, Sprinkler, Yard
-
AccessibleHallway, GarageonMain, MainFloorBedroomBath, Parking, UtilityRoomOnMain
-
CentralAir
-
Electricity
-
ForcedAir
-
PublicSewer
-
Electricity
-
Electricity, Gas
Financial
-
8021.65
-
0
-
-
-
-
Cash,Conventional,FHA
-
08-16-2025
-
-
No
-
No
Comparable Information
-
-
147
-
147
-
-
Cash,Conventional,FHA
-
$749,900
-
$620,000
-
-
Jan 02, 2026 14:22
Schools
Map
Listing courtesy of Equity Oregon Real Estate.
 The content relating to real estate for sale on this site comes in part from the IDX program of the RMLS of Portland, Oregon.
Real Estate listings held by brokerage firms other than this firm are marked with the RMLS logo, and
detailed information about these properties include the name of the listing's broker.
Listing content is copyright © 2019 RMLS of Portland, Oregon.
All information provided is deemed reliable but is not guaranteed and should be independently verified.
Krishna Realty data last checked: Jan 10, 2026 15:38 | Listing last modified Jan 02, 2026 14:22.
Some properties which appear for sale on this web site may subsequently have sold or may no longer be available.
The content relating to real estate for sale on this site comes in part from the IDX program of the RMLS of Portland, Oregon.
Real Estate listings held by brokerage firms other than this firm are marked with the RMLS logo, and
detailed information about these properties include the name of the listing's broker.
Listing content is copyright © 2019 RMLS of Portland, Oregon.
All information provided is deemed reliable but is not guaranteed and should be independently verified.
Krishna Realty data last checked: Jan 10, 2026 15:38 | Listing last modified Jan 02, 2026 14:22.
Some properties which appear for sale on this web site may subsequently have sold or may no longer be available.
Love this home?

Krishna Regupathy
Principal Broker
(503) 893-8874Welcome to Blackberry Circle a secluded cul-de-sac on the back side of Happy Valley just passed the Cedar Crossing covered bridge and overlooking Kingsley City Park! This home sits up above the street creating a beautiful view out the windows and sitting out on the oversized covered front porch will always be peaceful trees and nature! Custom built in 1992 with solid 2x6 framing and gorgeous woodwork throughout the home. Living room features a natural gas stove and a custom corner brick fireplace equipped with a fan and heater system for those cozy winter nights. Pantry with laundry on main and custom made sewing desk with plenty of cabinets for all your projects. Primary on main with walk-in closet, jetted tub, separate shower, complete the ensuite with a door to walk out to your covered deck. Oversized hallways make accessibility easy with 2 more good size bedrooms, a full bath and plenlty of closets. 2 Solar tubes on main floor as well to catch all the natural light. Downstairs daylight basement is larger than the main floor! A blank canvas full bathroom, 4th bedroom, wood-shop and an exterior entrance door! There are 3 different places that are plumbed for a full kitchen the possibilities are endless to create: An extra bedroom or living space? Multigenerational family living? An apartment or an ADU? With the large arched driveway up to the 2 car attached oversize garage there is plenty of parking for multiple cars, RVs and boats and Canvas RV-storage shed is included! This large family home is ready for a fresh start to enjoy for more generations to come!
Similar Properties
Download our Mobile app
