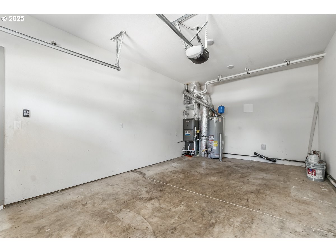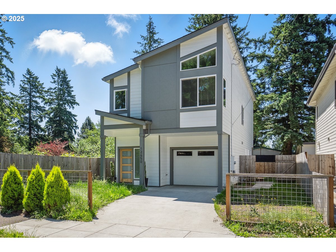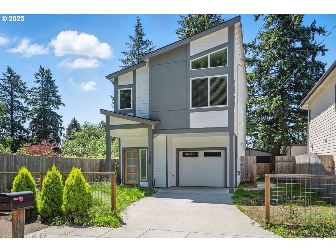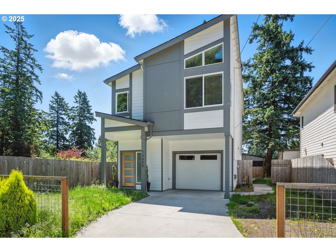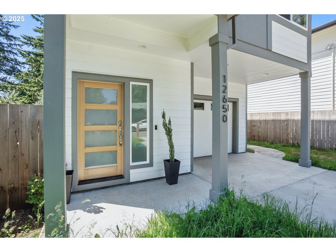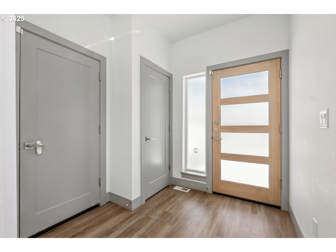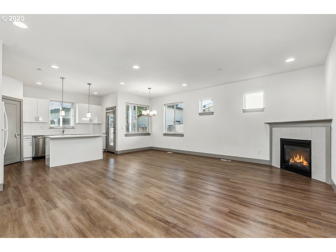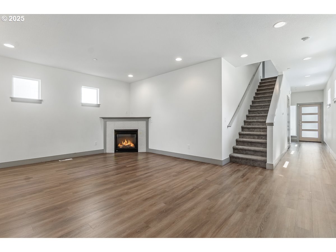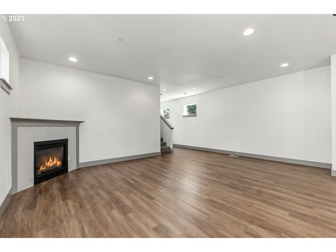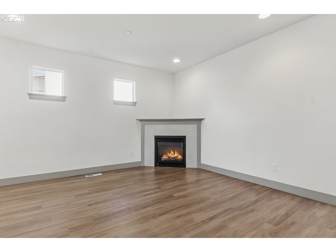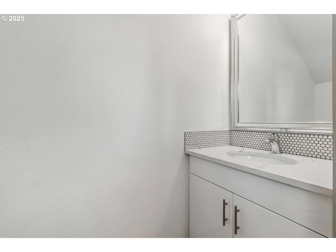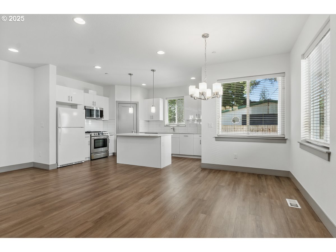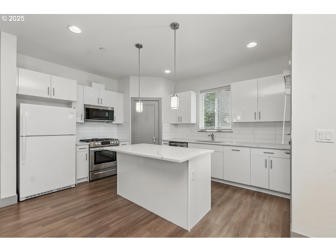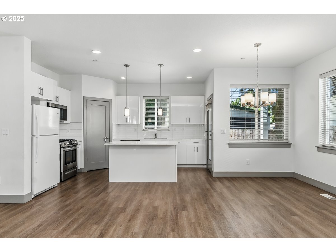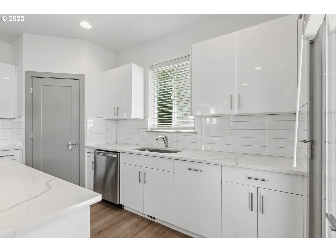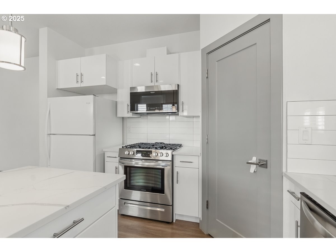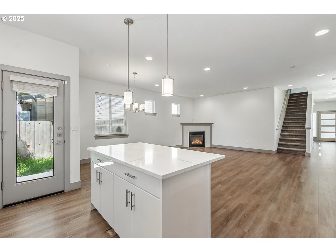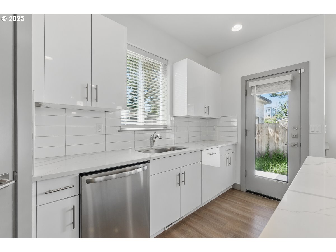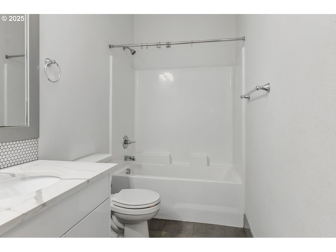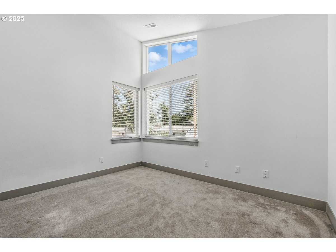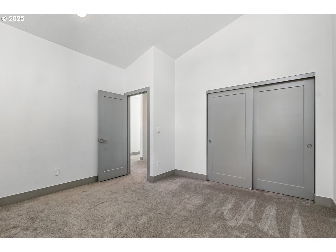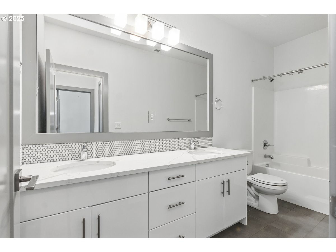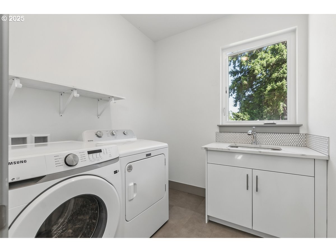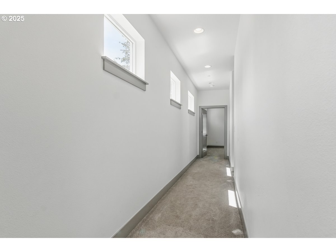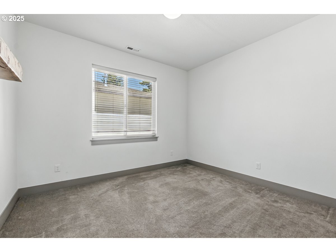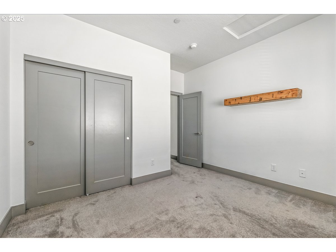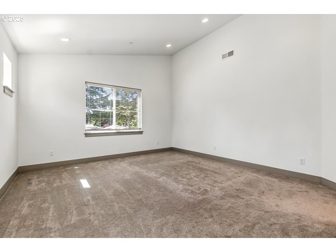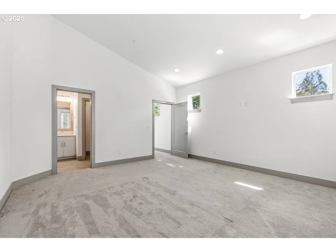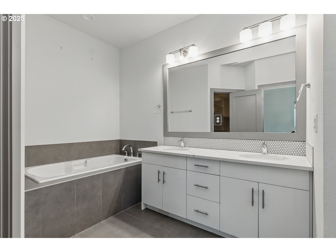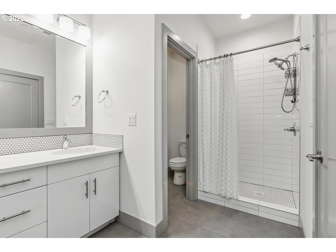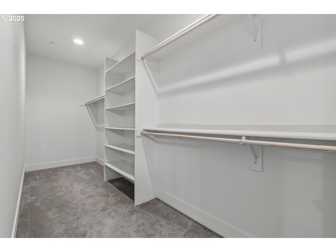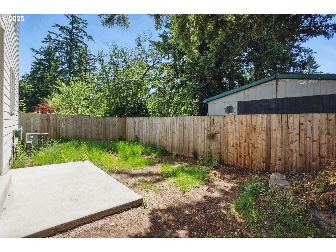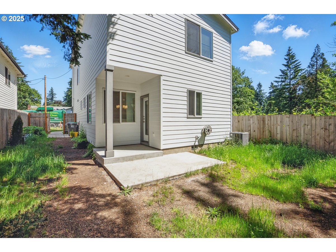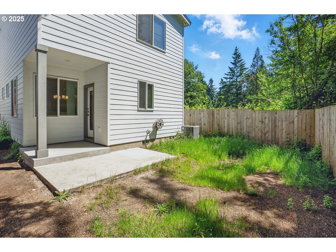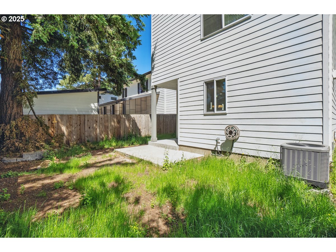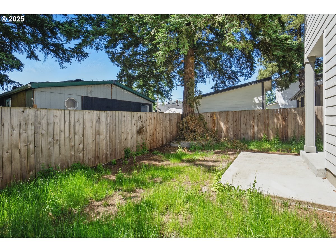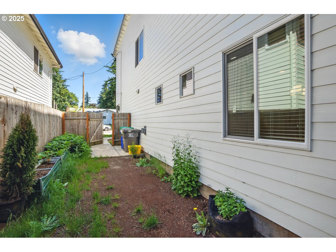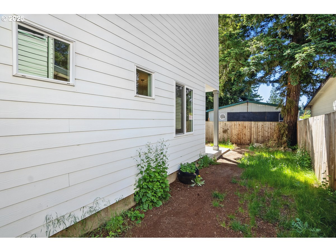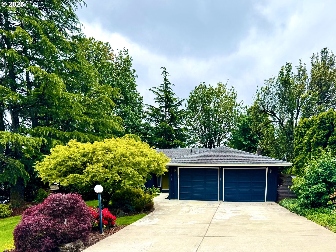12650 SE KELLY ST
Portland, 97236
-
3 Bed
-
2.5 Bath
-
1982 SqFt
-
29 DOM
-
Built: 2021
- Status: Sold
$522,600
$522600
-
3 Bed
-
2.5 Bath
-
1982 SqFt
-
29 DOM
-
Built: 2021
- Status: Sold
Love this home?

Krishna Regupathy
Principal Broker
(503) 893-8874LOAN ASSUMPTION IS POSSIBLE at 3.625% interest rate!! Call for more info! Modern Home with Spacious Layout - This newer home features a bright open floor plan with 9-foot ceilings on both levels and vaulted ceilings in two bedrooms. The kitchen offers a center island and quartz countertops, perfect for daily living and entertaining. The large primary suite includes double sinks and a huge walk-in closet. Enjoy the fully fenced backyard—ideal for pets, play, or relaxing.
Listing Provided Courtesy of Blake Byzewski, John L Scott Portland SW
General Information
-
251993304
-
SingleFamilyResidence
-
29 DOM
-
3
-
3920.4 SqFt
-
2.5
-
1982
-
2021
-
-
Multnomah
-
R702367
-
Mill Park
-
Ron Russell
-
David Douglas
-
Residential
-
SingleFamilyResidence
-
PARTITION PLAT 2019-65, LOT 3
Listing Provided Courtesy of Blake Byzewski, John L Scott Portland SW
Krishna Realty data last checked: Jul 30, 2025 19:45 | Listing last modified Jul 25, 2025 16:05,
Source:

Download our Mobile app
Residence Information
-
1192
-
790
-
0
-
1982
-
Trio
-
1982
-
1/Gas
-
3
-
2
-
1
-
2.5
-
Composition
-
1, Attached
-
Stories2
-
Driveway
-
2
-
2021
-
No
-
-
CementSiding
-
CrawlSpace
-
-
-
CrawlSpace
-
ConcretePerimeter
-
DoublePaneWindows
-
Features and Utilities
-
-
Disposal, FreeStandingGasRange, Island, Pantry, Quartz, StainlessSteelAppliance
-
HighCeilings, Laundry, Quartz, TileFloor
-
CoveredPatio, Fenced, Porch, Yard
-
-
CentralAir
-
Gas
-
ForcedAir
-
PublicSewer
-
Gas
-
Gas
Financial
-
6154.66
-
0
-
-
-
-
Assumable,Cash,Conventional,FHA,VALoan
-
06-05-2025
-
-
No
-
No
Comparable Information
-
07-04-2025
-
29
-
29
-
07-25-2025
-
Assumable,Cash,Conventional,FHA,VALoan
-
$539,000
-
$529,000
-
$522,600
-
Jul 25, 2025 16:05
Schools
Map
History
| Date | Event & Source | Price |
|---|---|---|
| 07-25-2025 |
Sold (Price Changed) Price cut: $16.4K MLS # 251993304 |
$522,600 |
| 07-04-2025 |
Pending (Price Changed) Price cut: $10K MLS # 251993304 |
$529,000 |
| 07-01-2025 |
Active (Price Changed) Price cut: $10K MLS # 251993304 |
$529,000 |
| 06-05-2025 |
Active(Listed) MLS # 251993304 |
$539,000 |
Listing courtesy of John L Scott Portland SW.
 The content relating to real estate for sale on this site comes in part from the IDX program of the RMLS of Portland, Oregon.
Real Estate listings held by brokerage firms other than this firm are marked with the RMLS logo, and
detailed information about these properties include the name of the listing's broker.
Listing content is copyright © 2019 RMLS of Portland, Oregon.
All information provided is deemed reliable but is not guaranteed and should be independently verified.
Krishna Realty data last checked: Jul 30, 2025 19:45 | Listing last modified Jul 25, 2025 16:05.
Some properties which appear for sale on this web site may subsequently have sold or may no longer be available.
The content relating to real estate for sale on this site comes in part from the IDX program of the RMLS of Portland, Oregon.
Real Estate listings held by brokerage firms other than this firm are marked with the RMLS logo, and
detailed information about these properties include the name of the listing's broker.
Listing content is copyright © 2019 RMLS of Portland, Oregon.
All information provided is deemed reliable but is not guaranteed and should be independently verified.
Krishna Realty data last checked: Jul 30, 2025 19:45 | Listing last modified Jul 25, 2025 16:05.
Some properties which appear for sale on this web site may subsequently have sold or may no longer be available.
Love this home?

Krishna Regupathy
Principal Broker
(503) 893-8874LOAN ASSUMPTION IS POSSIBLE at 3.625% interest rate!! Call for more info! Modern Home with Spacious Layout - This newer home features a bright open floor plan with 9-foot ceilings on both levels and vaulted ceilings in two bedrooms. The kitchen offers a center island and quartz countertops, perfect for daily living and entertaining. The large primary suite includes double sinks and a huge walk-in closet. Enjoy the fully fenced backyard—ideal for pets, play, or relaxing.
