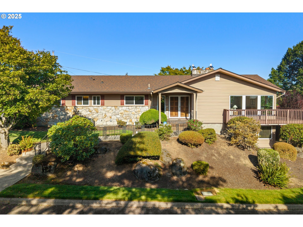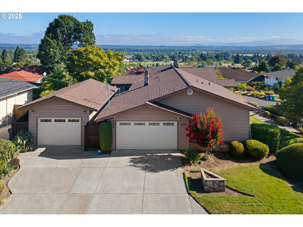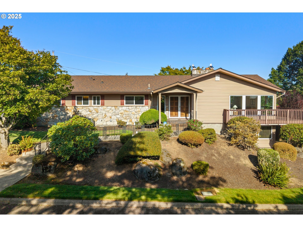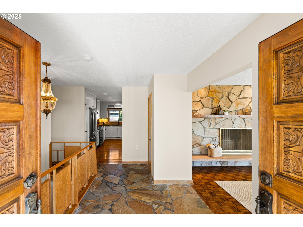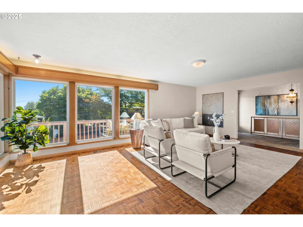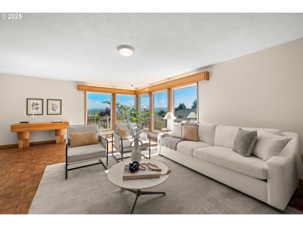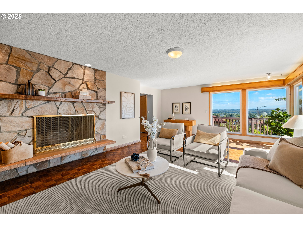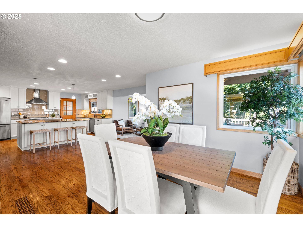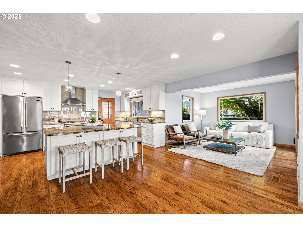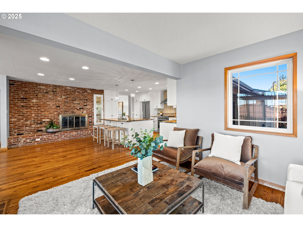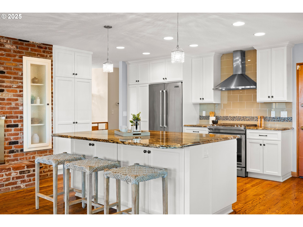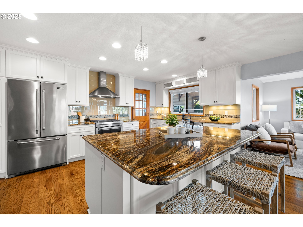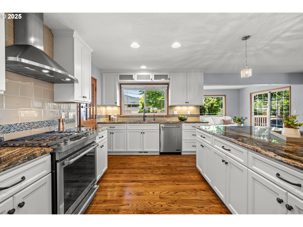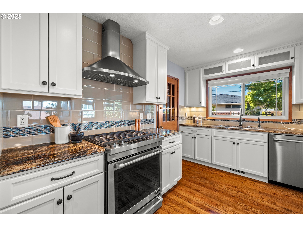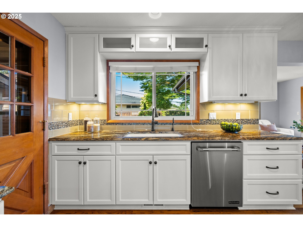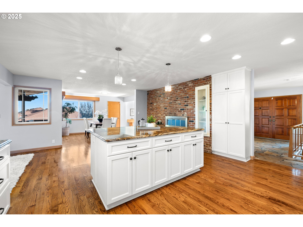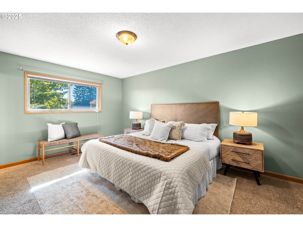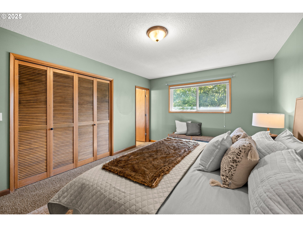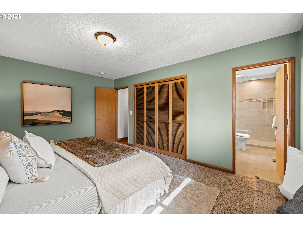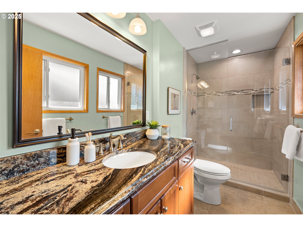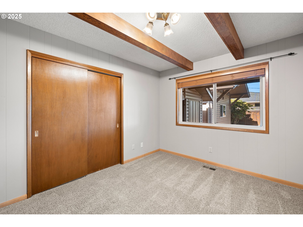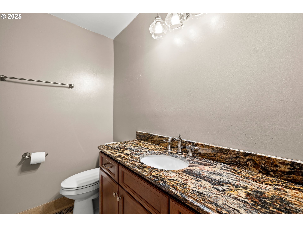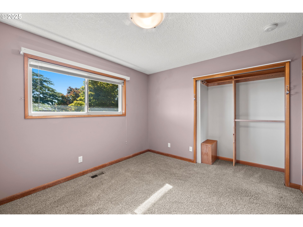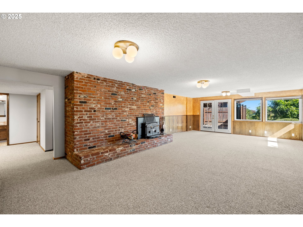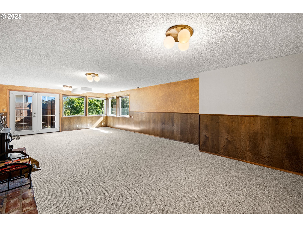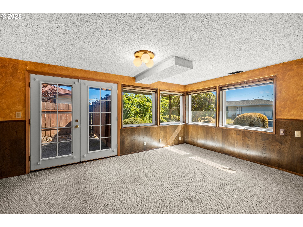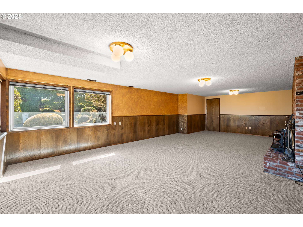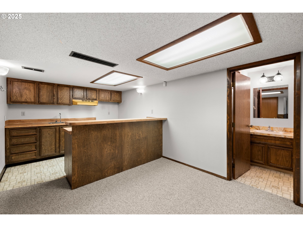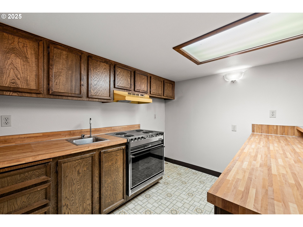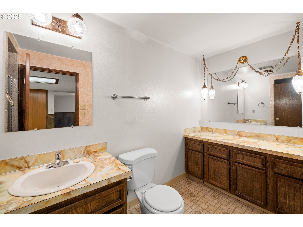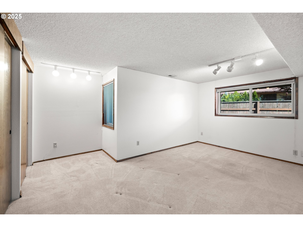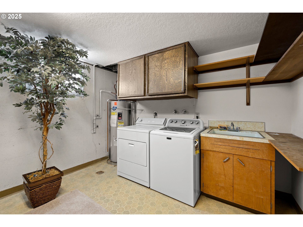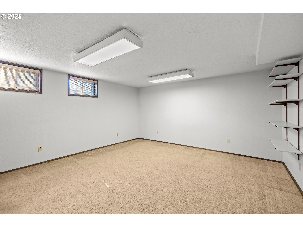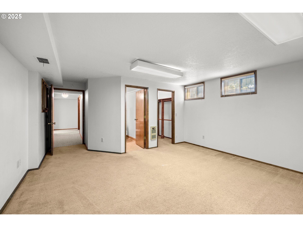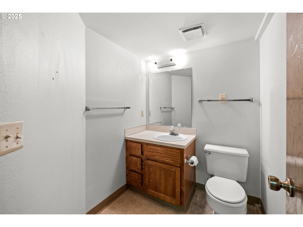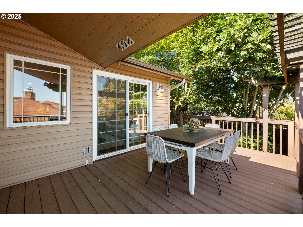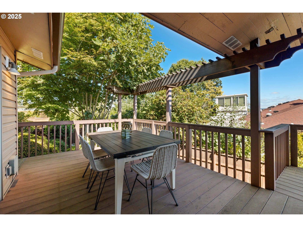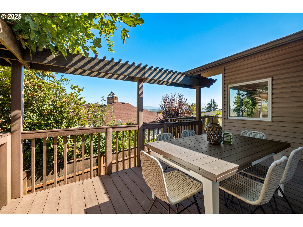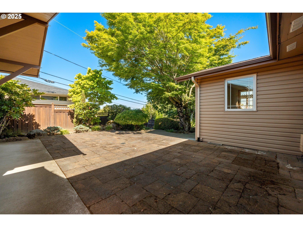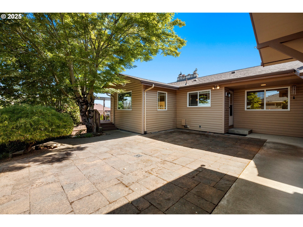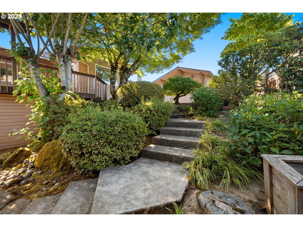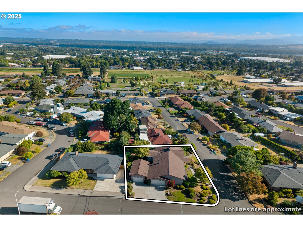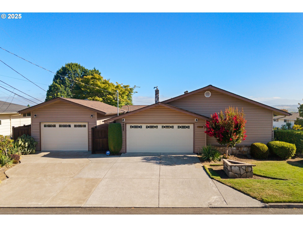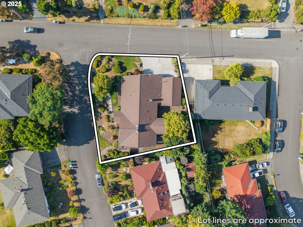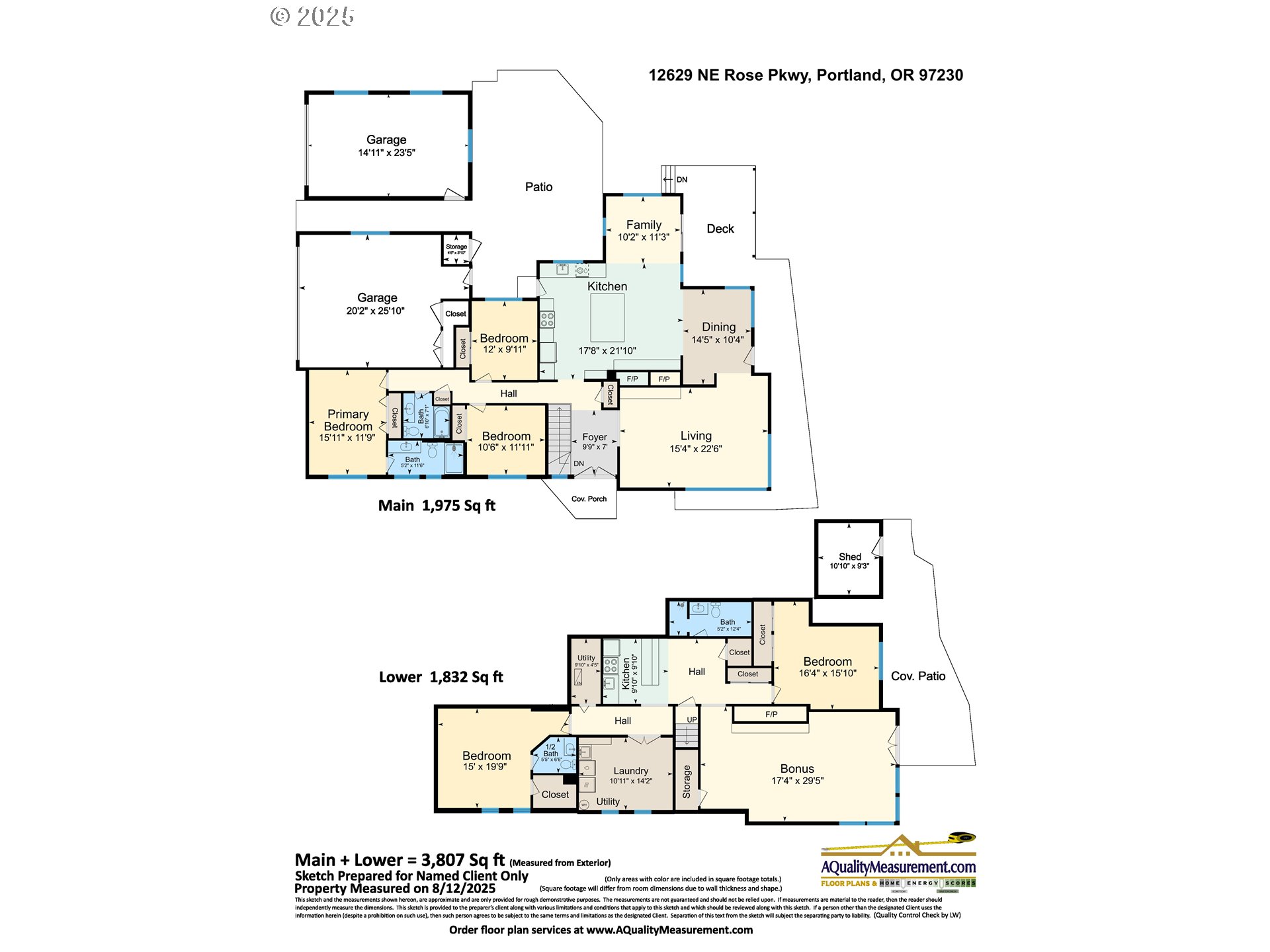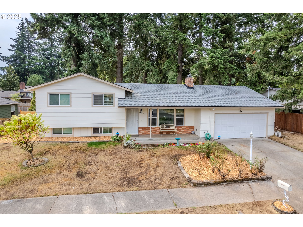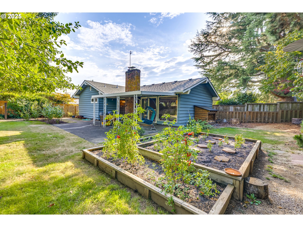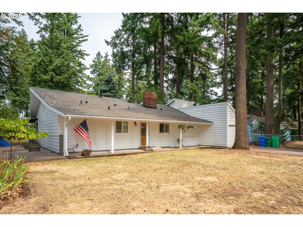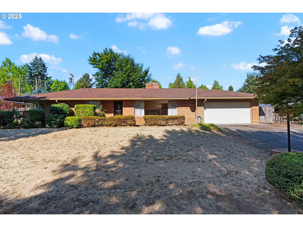12629 NE ROSE PKWY
Portland, 97230
-
4 Bed
-
3.5 Bath
-
3680 SqFt
-
10 DOM
-
Built: 1962
- Status: Active
$725,000
$725000
-
4 Bed
-
3.5 Bath
-
3680 SqFt
-
10 DOM
-
Built: 1962
- Status: Active
Love this home?

Krishna Regupathy
Principal Broker
(503) 893-8874Epic mid-century modern view home with ADU or extended living options. Located on a corner lot with views of Mt. St. Helens. A spacious updated main-level floor plan awaits with a completely remodeled kitchen, including stainless steel appliances, granite countertops, gas cooktop, instant hot water, pull out soft close cabinet drawers and recessed lighting. The center island provides for barstool seating while the open-concept design connects to the family and dining areas for a seamless flow. Outdoor enthusiasts and entertainers alike will fall in love with the options available. Expansive view deck with direct access from the family room, private courtyard adjacent to the kitchen and a fully fenced backyard offering privacy and security. Three bedrooms are located on the main level including the primary suite. The lower level presents a world of possibilities with a second kitchen, its own private entrance, a second family room, additional bedroom and a bonus room. Three car garage availability makes room for your hobbies and storage needs. Meticulously landscaped grounds elevate the home's natural charm. Whether hosting or relaxing, your outdoor spaces are as versatile and inviting as the interior. This is not just a home, it's a legacy property. Come make it yours! [Home Energy Score = 4. HES Report at https://rpt.greenbuildingregistry.com/hes/OR10241161]
Listing Provided Courtesy of Jeff Walker, RE/MAX Equity Group
General Information
-
797713024
-
SingleFamilyResidence
-
10 DOM
-
4
-
7405.2 SqFt
-
3.5
-
3680
-
1962
-
-
Multnomah
-
R107446
-
Shaver 7/10
-
Parkrose
-
Parkrose
-
Residential
-
SingleFamilyResidence
-
ARGAY TERR, BLOCK 5, LOT 6
Listing Provided Courtesy of Jeff Walker, RE/MAX Equity Group
Krishna Realty data last checked: Aug 30, 2025 06:28 | Listing last modified Aug 24, 2025 16:48,
Source:

Download our Mobile app
Residence Information
-
0
-
1900
-
1780
-
3680
-
Trio
-
1900
-
3/Gas
-
4
-
3
-
1
-
3.5
-
Composition
-
3, Attached
-
DaylightRanch
-
Driveway
-
1
-
1962
-
Yes
-
-
VinylSiding
-
Daylight
-
-
-
Daylight
-
-
DoublePaneWindows
-
Features and Utilities
-
Fireplace
-
Dishwasher, FreeStandingGasRange, FreeStandingRefrigerator, Granite, InstantHotWater, Island, Pantry, Range
-
HardwoodFloors, Laundry, WalltoWallCarpet, WasherDryer
-
Deck, Fenced, GasHookup, Patio, Sprinkler
-
GarageonMain, MainFloorBedroomBath, WalkinShower
-
CentralAir
-
Electricity
-
ForcedAir
-
PublicSewer
-
Electricity
-
Gas
Financial
-
9526.23
-
0
-
-
-
-
Cash,Conventional,FHA,VALoan
-
08-15-2025
-
-
No
-
No
Comparable Information
-
-
10
-
15
-
-
Cash,Conventional,FHA,VALoan
-
$725,000
-
$725,000
-
-
Aug 24, 2025 16:48
Schools
Map
Listing courtesy of RE/MAX Equity Group.
 The content relating to real estate for sale on this site comes in part from the IDX program of the RMLS of Portland, Oregon.
Real Estate listings held by brokerage firms other than this firm are marked with the RMLS logo, and
detailed information about these properties include the name of the listing's broker.
Listing content is copyright © 2019 RMLS of Portland, Oregon.
All information provided is deemed reliable but is not guaranteed and should be independently verified.
Krishna Realty data last checked: Aug 30, 2025 06:28 | Listing last modified Aug 24, 2025 16:48.
Some properties which appear for sale on this web site may subsequently have sold or may no longer be available.
The content relating to real estate for sale on this site comes in part from the IDX program of the RMLS of Portland, Oregon.
Real Estate listings held by brokerage firms other than this firm are marked with the RMLS logo, and
detailed information about these properties include the name of the listing's broker.
Listing content is copyright © 2019 RMLS of Portland, Oregon.
All information provided is deemed reliable but is not guaranteed and should be independently verified.
Krishna Realty data last checked: Aug 30, 2025 06:28 | Listing last modified Aug 24, 2025 16:48.
Some properties which appear for sale on this web site may subsequently have sold or may no longer be available.
Love this home?

Krishna Regupathy
Principal Broker
(503) 893-8874Epic mid-century modern view home with ADU or extended living options. Located on a corner lot with views of Mt. St. Helens. A spacious updated main-level floor plan awaits with a completely remodeled kitchen, including stainless steel appliances, granite countertops, gas cooktop, instant hot water, pull out soft close cabinet drawers and recessed lighting. The center island provides for barstool seating while the open-concept design connects to the family and dining areas for a seamless flow. Outdoor enthusiasts and entertainers alike will fall in love with the options available. Expansive view deck with direct access from the family room, private courtyard adjacent to the kitchen and a fully fenced backyard offering privacy and security. Three bedrooms are located on the main level including the primary suite. The lower level presents a world of possibilities with a second kitchen, its own private entrance, a second family room, additional bedroom and a bonus room. Three car garage availability makes room for your hobbies and storage needs. Meticulously landscaped grounds elevate the home's natural charm. Whether hosting or relaxing, your outdoor spaces are as versatile and inviting as the interior. This is not just a home, it's a legacy property. Come make it yours! [Home Energy Score = 4. HES Report at https://rpt.greenbuildingregistry.com/hes/OR10241161]
