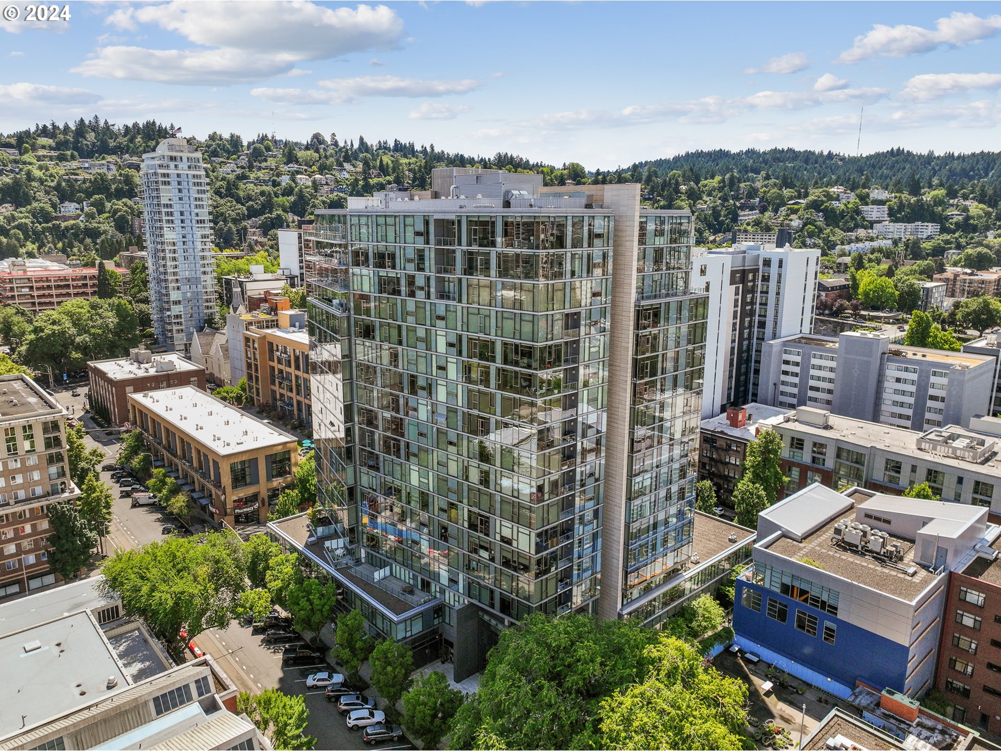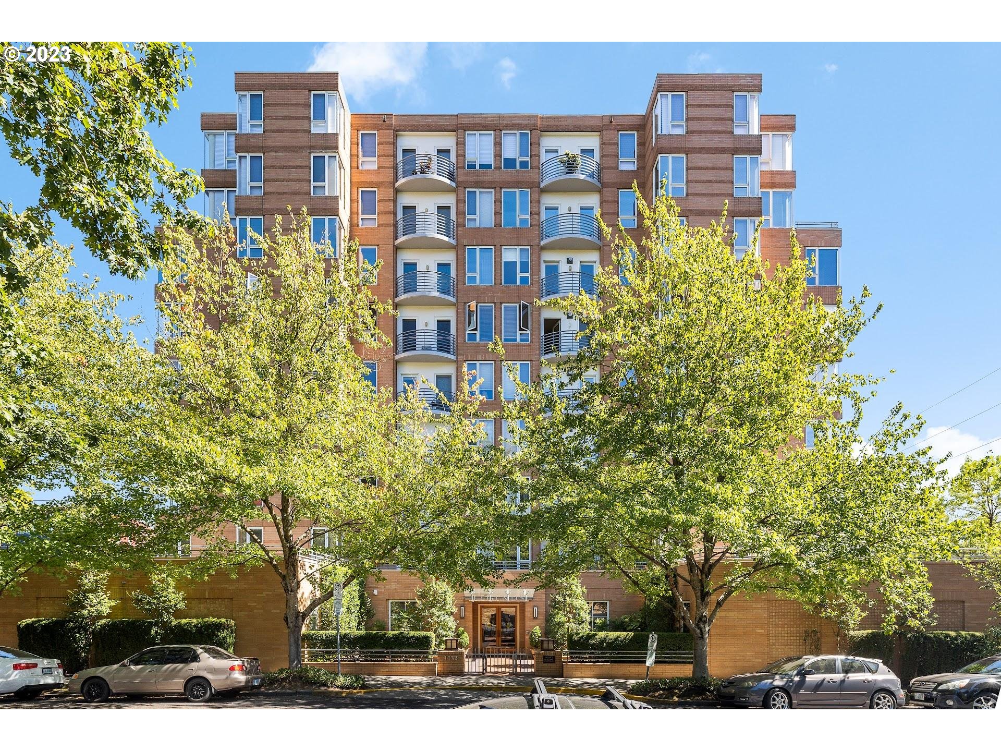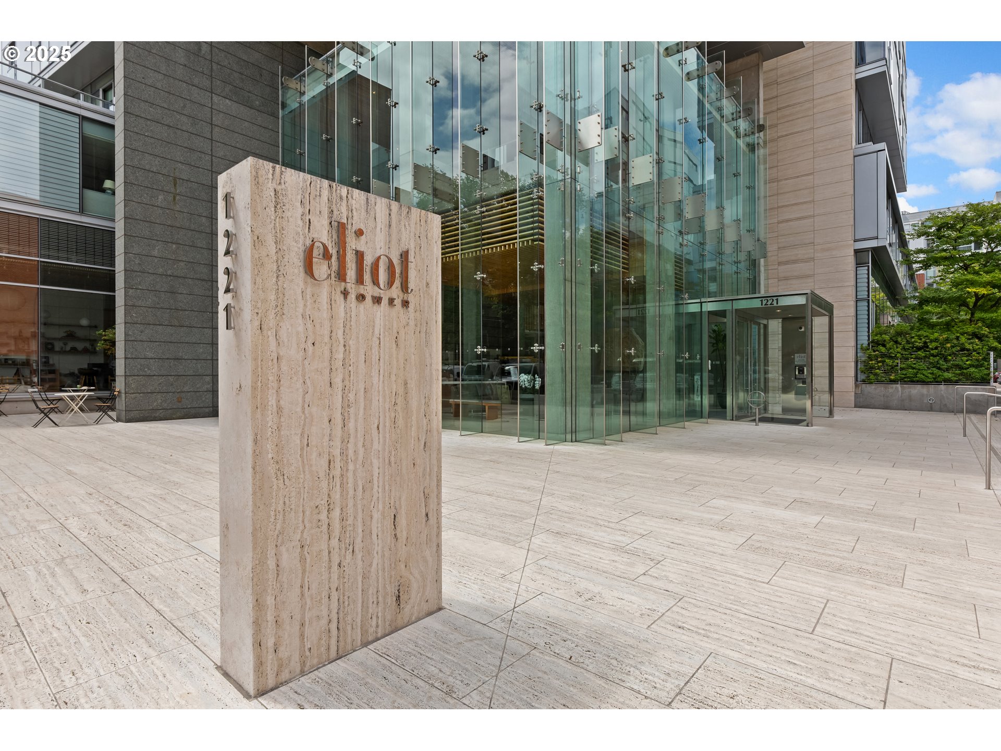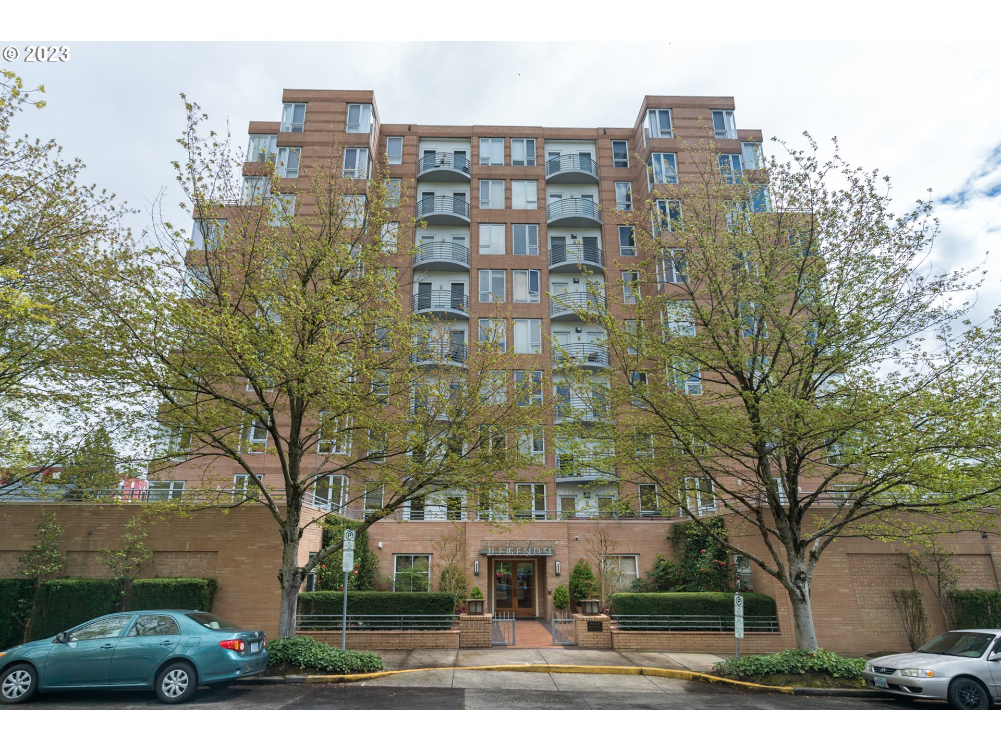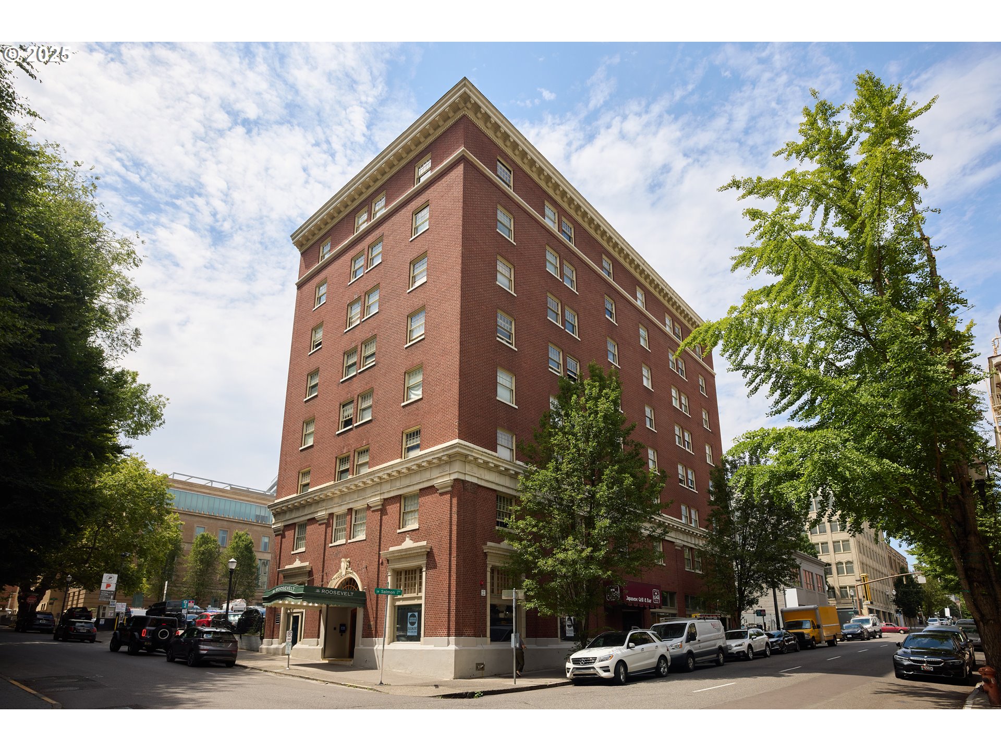1221 SW 10TH AVE 1801
Portland, 97205
-
3 Bed
-
3.5 Bath
-
4387 SqFt
-
407 DOM
-
Built: 2006
- Status: Active
$1,990,000
Price cut: $500K (06-20-2025)
$1990000
Price cut: $500K (06-20-2025)
-
3 Bed
-
3.5 Bath
-
4387 SqFt
-
407 DOM
-
Built: 2006
- Status: Active
Love this home?

Krishna Regupathy
Principal Broker
(503) 893-8874The top floor, northeast corner penthouse! Two condos combined into one incredible home in the sky. Mountain views during the day & dazzling city lights at night. Formal marble entry with gallery space, coat closet & powder room leads to the massive great room with walnut millwork throughout the living, dining, wet bar & fireplace. Gourmet eat-in kitchen with a covered balcony plus a butler's pantry with extra counter space, storage, dishwasher, refrigeration & wine storage. Elegant & comfortable media room with walnut built-ins. Three bedrooms all with their own en suite bath, plus an executive office. Motorized shades & custom built-ins in every room. A beautiful mix of natural materials & neutral colors throughout the penthouse. Large laundry room with washer/dryer, sink, storage & private entrance from the common hall. A water leak detection system with sensors throughout provides an automatic shut-off for peace of mind. Parking for 5 cars (one with EV charging already at the space) plus 2 private storage rooms. The ultimate lock & leave lifestyle with 24/7 concierge service and many wonderful building amenities: fitness room & library on the 2nd floor, meeting room & common terrace with kitchen & bath on the 3rd floor. The Portland Art Museum's expansion with the Mark Rothko Pavilion is directly across the street, no need to park for events at the Schnitz, Farmers Market, classes at PSU, and downtown shopping & dining. Incredible price per square foot for a top-floor penthouse. Schedule a private tour!
Listing Provided Courtesy of Susan Suzuki, Windermere Realty Trust
General Information
-
24168302
-
Condominium
-
407 DOM
-
3
-
-
3.5
-
4387
-
2006
-
-
Multnomah
-
R586717
-
Chapman
-
West Sylvan
-
Lincoln 8/10
-
Residential
-
Condominium
-
ELIOT TOWER CONDOMINIUMS, LOT 1801
Listing Provided Courtesy of Susan Suzuki, Windermere Realty Trust
Krishna Realty data last checked: Aug 16, 2025 21:38 | Listing last modified Jun 20, 2025 14:19,
Source:

Download our Mobile app
Residence Information
-
0
-
4387
-
0
-
4387
-
Floor Plan
-
4387
-
2/Gas
-
3
-
3
-
1
-
3.5
-
BuiltUp,Flat
-
4, Attached
-
Contemporary
-
Deeded,Secured
-
1
-
2006
-
No
-
-
Other, Panel, Stone
-
FullBasement,Unfinished
-
-
-
FullBasement,Unfinis
-
ConcretePerimeter
-
DoublePaneWindows
-
Commons, Concierge, Ex
Features and Utilities
-
BuiltinFeatures, Fireplace, HardwoodFloors
-
BuiltinRefrigerator, ButlersPantry, Cooktop, Dishwasher, Disposal, DoubleOven, DownDraft, GasAppliances, Isl
-
HardwoodFloors, HighCeilings, JettedTub, Sprinkler, WasherDryer
-
CoveredDeck, GasHookup
-
AccessibleDoors, AccessibleEntrance, AccessibleHallway, BuiltinLighting, MainFloorBedroomBath, NaturalLig
-
HeatPump
-
Gas, Recirculating
-
HeatPump
-
PublicSewer
-
Gas, Recirculating
-
Electricity, Gas
Financial
-
43292.65
-
1
-
-
2967 / Month
-
-
Cash,Conventional
-
05-09-2024
-
-
No
-
No
Comparable Information
-
-
407
-
464
-
-
Cash,Conventional
-
$2,490,000
-
$1,990,000
-
-
Jun 20, 2025 14:19
Schools
Map
Listing courtesy of Windermere Realty Trust.
 The content relating to real estate for sale on this site comes in part from the IDX program of the RMLS of Portland, Oregon.
Real Estate listings held by brokerage firms other than this firm are marked with the RMLS logo, and
detailed information about these properties include the name of the listing's broker.
Listing content is copyright © 2019 RMLS of Portland, Oregon.
All information provided is deemed reliable but is not guaranteed and should be independently verified.
Krishna Realty data last checked: Aug 16, 2025 21:38 | Listing last modified Jun 20, 2025 14:19.
Some properties which appear for sale on this web site may subsequently have sold or may no longer be available.
The content relating to real estate for sale on this site comes in part from the IDX program of the RMLS of Portland, Oregon.
Real Estate listings held by brokerage firms other than this firm are marked with the RMLS logo, and
detailed information about these properties include the name of the listing's broker.
Listing content is copyright © 2019 RMLS of Portland, Oregon.
All information provided is deemed reliable but is not guaranteed and should be independently verified.
Krishna Realty data last checked: Aug 16, 2025 21:38 | Listing last modified Jun 20, 2025 14:19.
Some properties which appear for sale on this web site may subsequently have sold or may no longer be available.
Love this home?

Krishna Regupathy
Principal Broker
(503) 893-8874The top floor, northeast corner penthouse! Two condos combined into one incredible home in the sky. Mountain views during the day & dazzling city lights at night. Formal marble entry with gallery space, coat closet & powder room leads to the massive great room with walnut millwork throughout the living, dining, wet bar & fireplace. Gourmet eat-in kitchen with a covered balcony plus a butler's pantry with extra counter space, storage, dishwasher, refrigeration & wine storage. Elegant & comfortable media room with walnut built-ins. Three bedrooms all with their own en suite bath, plus an executive office. Motorized shades & custom built-ins in every room. A beautiful mix of natural materials & neutral colors throughout the penthouse. Large laundry room with washer/dryer, sink, storage & private entrance from the common hall. A water leak detection system with sensors throughout provides an automatic shut-off for peace of mind. Parking for 5 cars (one with EV charging already at the space) plus 2 private storage rooms. The ultimate lock & leave lifestyle with 24/7 concierge service and many wonderful building amenities: fitness room & library on the 2nd floor, meeting room & common terrace with kitchen & bath on the 3rd floor. The Portland Art Museum's expansion with the Mark Rothko Pavilion is directly across the street, no need to park for events at the Schnitz, Farmers Market, classes at PSU, and downtown shopping & dining. Incredible price per square foot for a top-floor penthouse. Schedule a private tour!
Similar Properties
Download our Mobile app
