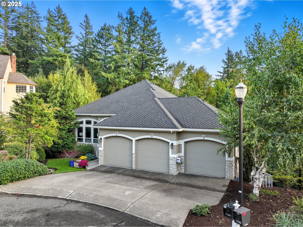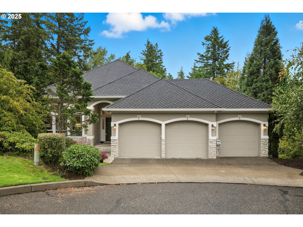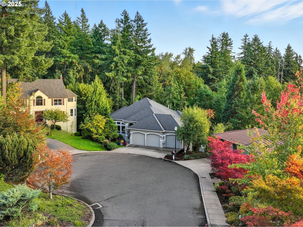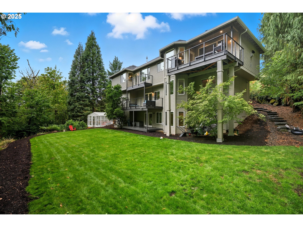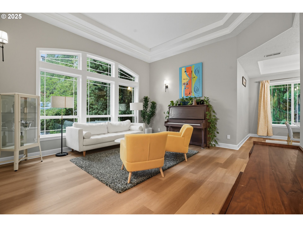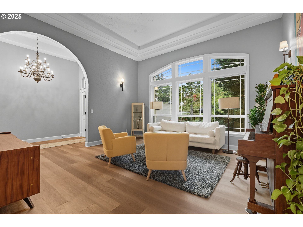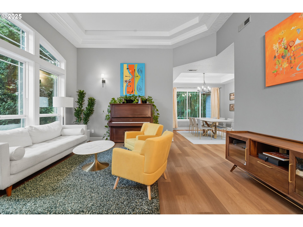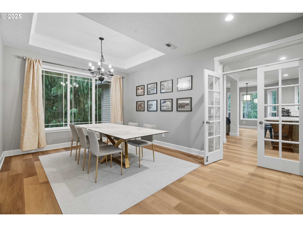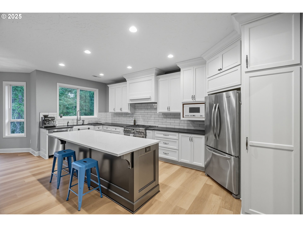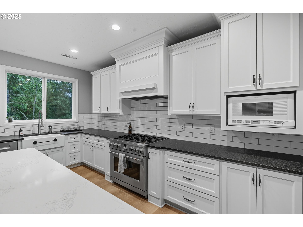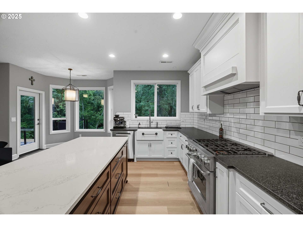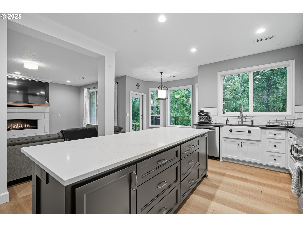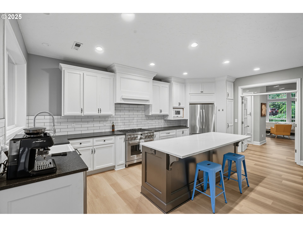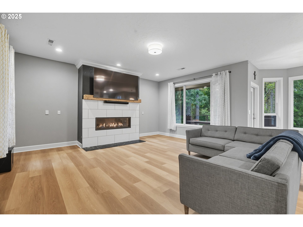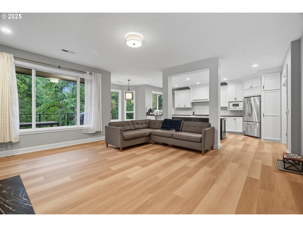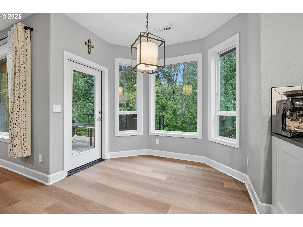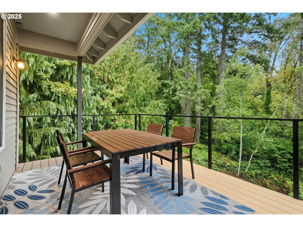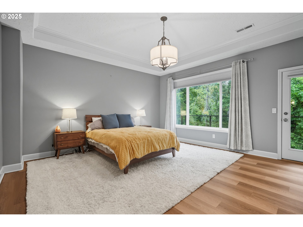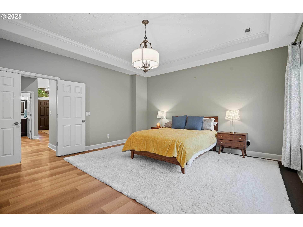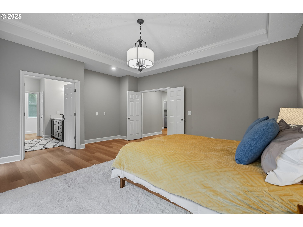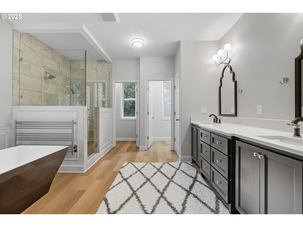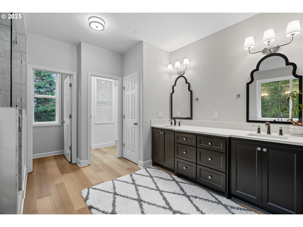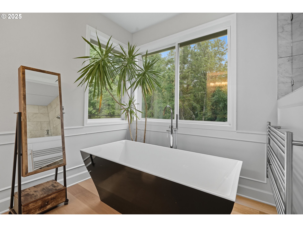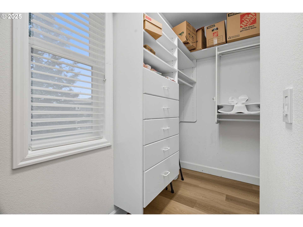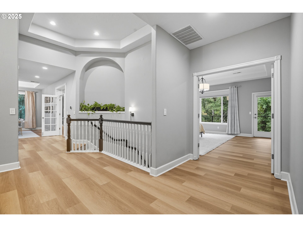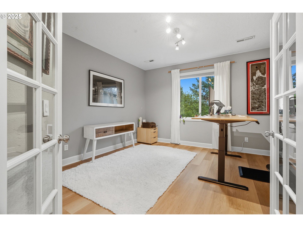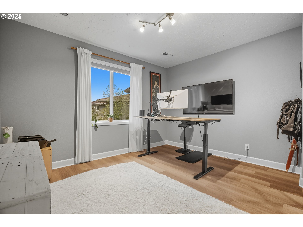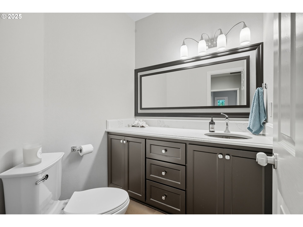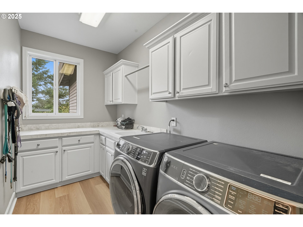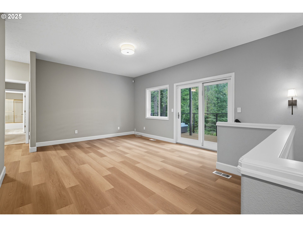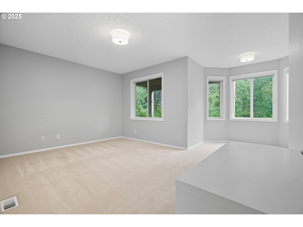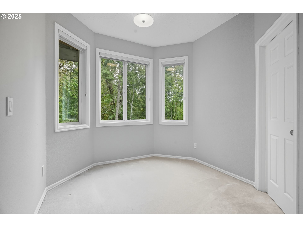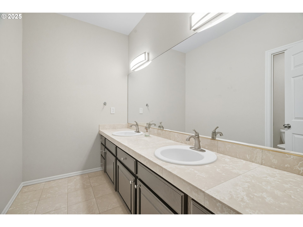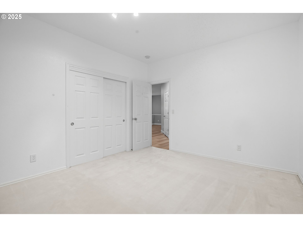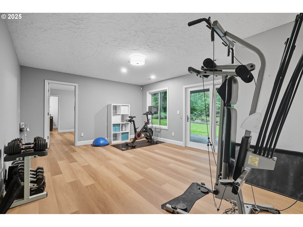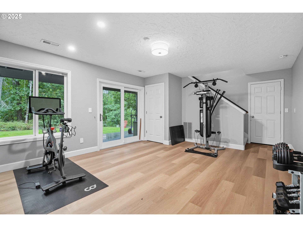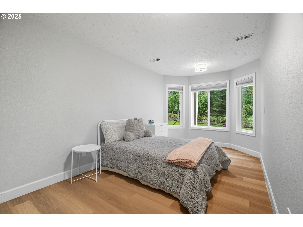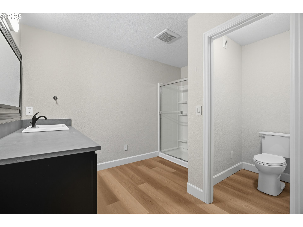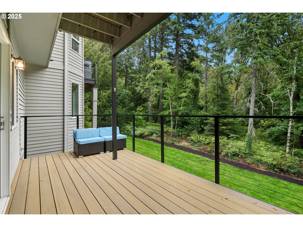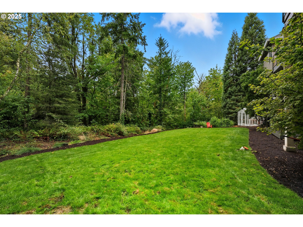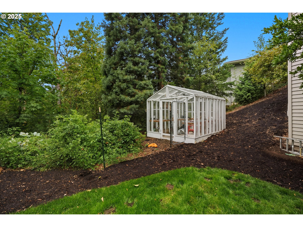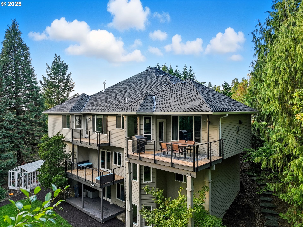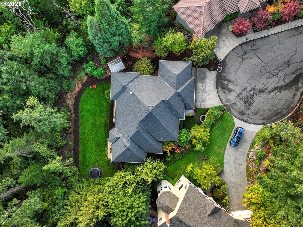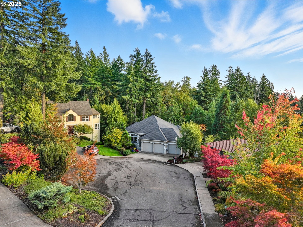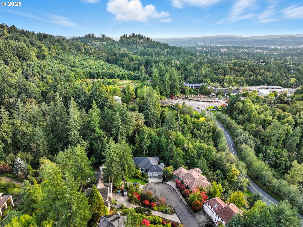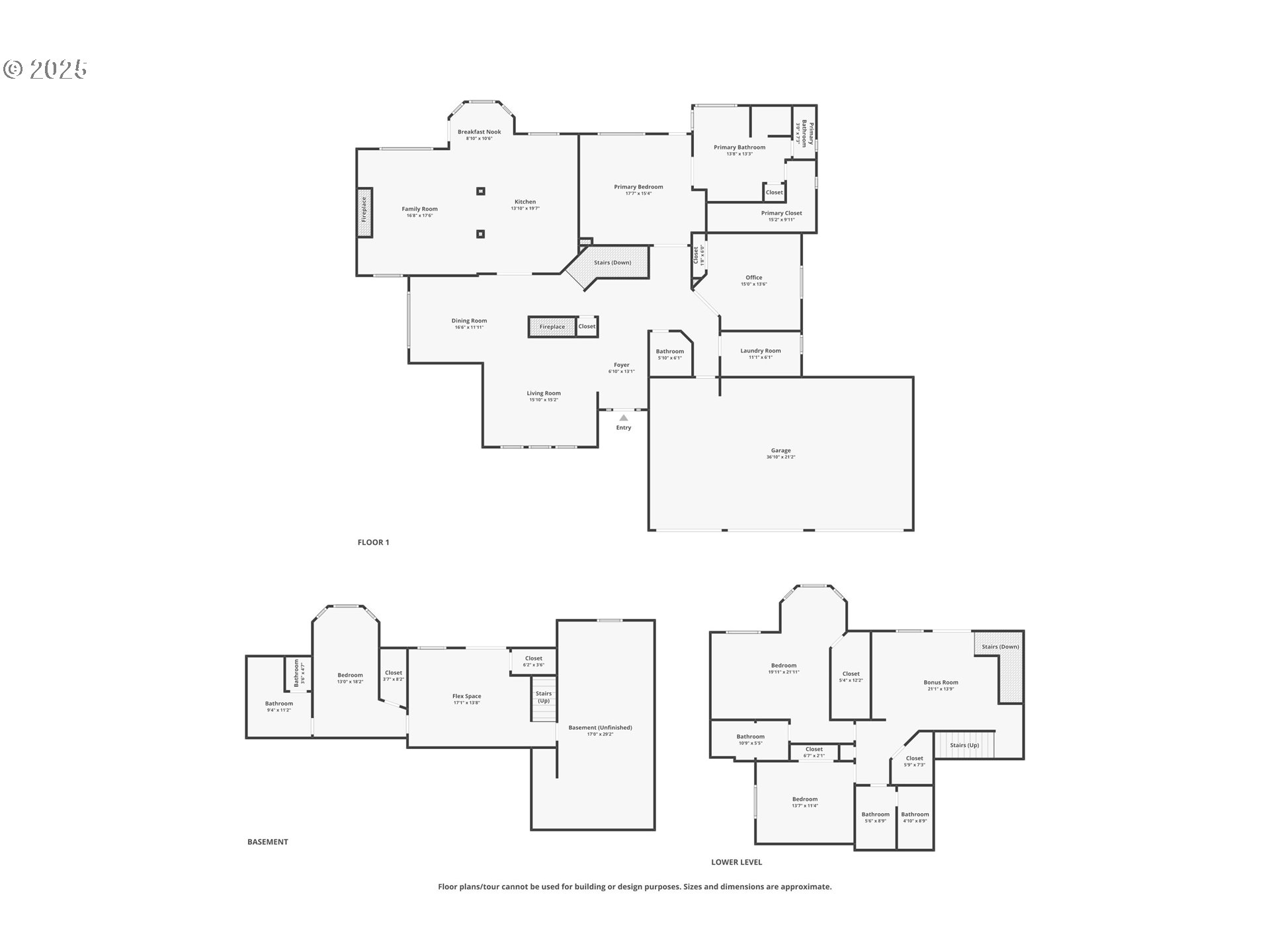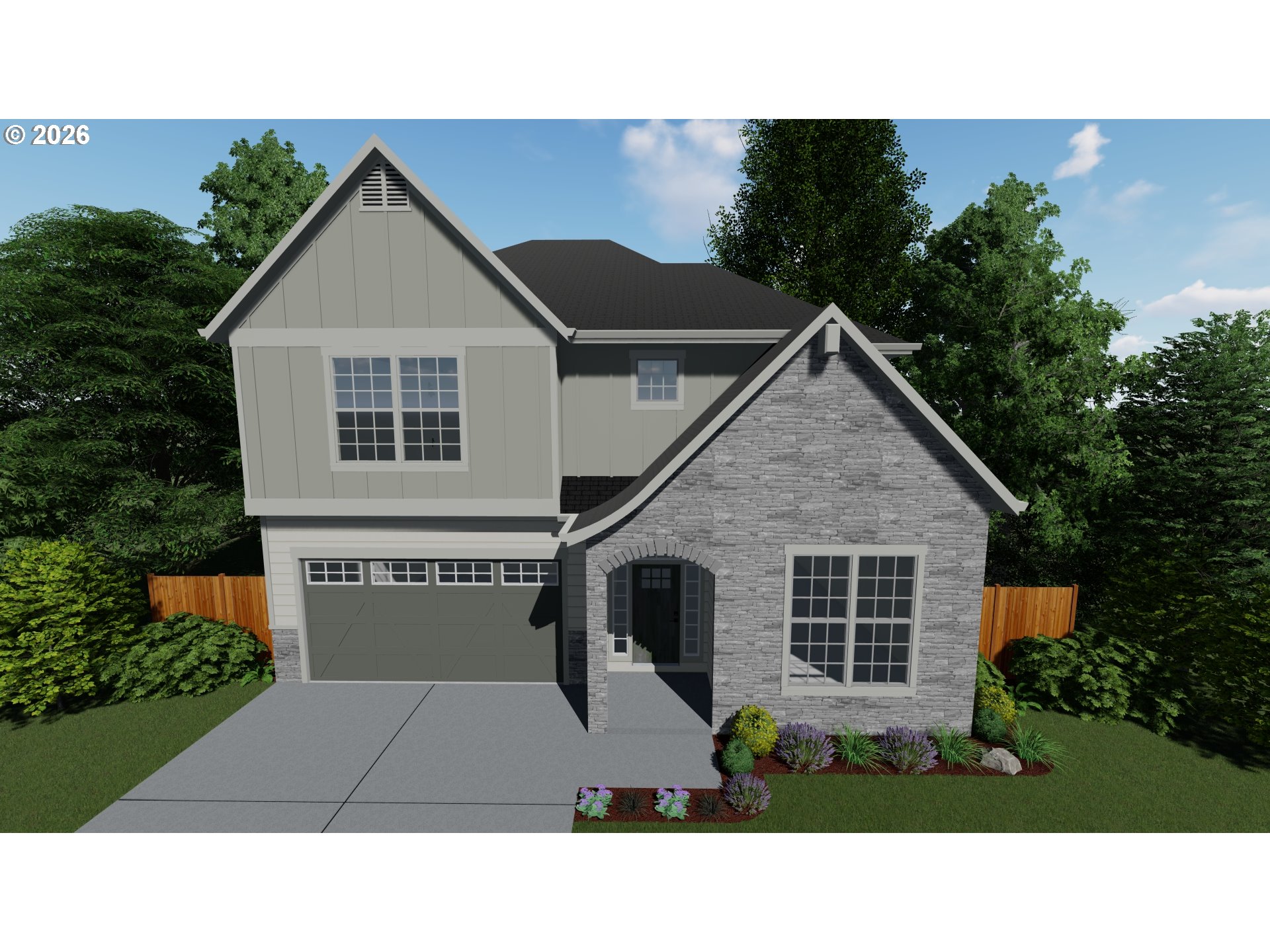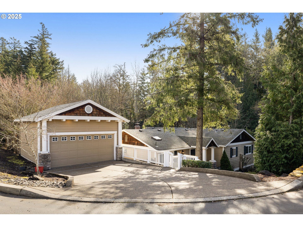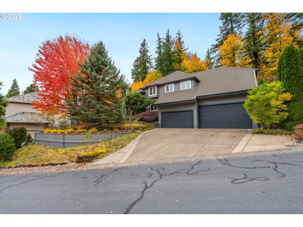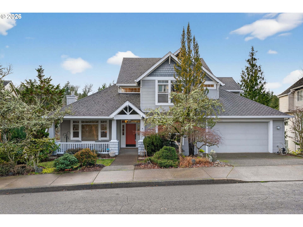1109 NW FRAZIER CT
Portland, 97229
-
5 Bed
-
4.5 Bath
-
4479 SqFt
-
94 DOM
-
Built: 1998
- Status: Active
$1,250,000
$1250000
-
5 Bed
-
4.5 Bath
-
4479 SqFt
-
94 DOM
-
Built: 1998
- Status: Active
Love this home?

Krishna Regupathy
Principal Broker
(503) 893-8874Custom-Built Forest Heights Home with a Level Backyard! Tucked away on a quiet cul-de-sac, this spacious daylight home provides 3 levels, each with its own deck, privacy and major updates. Step inside to soaring recessed ceilings, luxury vinyl plank flooring throughout, and an abundance of natural light. The main-level primary suite overlooks a serene backdrop of trees off of a private deck and features a spa-inspired ensuite with a soaking tub, walk-in shower, and walk-in closet. A second main-level bedroom with French doors offers flexible use as a guest room or office. Plus, enjoy the convenience of a fully-equipped laundry room on the main level. The kitchen features quartz countertops, stainless steel appliances, pantry, and breakfast nook, flowing seamlessly into the family room with a gas fireplace, which opens to a covered TimberTech deck—perfect for year-round outdoor living. On the second level, two additional bedrooms (one with a bay window and ensuite bath) share a versatile loft-style living space. The lower daylight level offers even more flexibility with a flex space ideal for a home gym, a bedroom with ensuite, generous storage, and sliding doors that lead to the completely level backyard with a greenhouse wired with electricity—a rare find that feels private and backs to beautiful trees and woods. A 3-car garage, low HOA, new roof, and recently updated HVAC add peace of mind. This home is the perfect blend of nature, space, and modern convenience. Come see it for yourself! [Home Energy Score = 1. HES Report at https://rpt.greenbuildingregistry.com/hes/OR10242177]
Listing Provided Courtesy of Richard Wold, Reger Homes, LLC
General Information
-
754802911
-
SingleFamilyResidence
-
94 DOM
-
5
-
0.26 acres
-
4.5
-
4479
-
1998
-
-
Multnomah
-
R165063
-
Forest Park 9/10
-
West Sylvan
-
Lincoln
-
Residential
-
SingleFamilyResidence
-
FOREST HEIGHTS, LOT 55
Listing Provided Courtesy of Richard Wold, Reger Homes, LLC
Krishna Realty data last checked: Jan 11, 2026 00:42 | Listing last modified Jan 05, 2026 10:23,
Source:

Download our Mobile app
Residence Information
-
0
-
2096
-
1205
-
4479
-
TAX
-
2096
-
1/Gas
-
5
-
4
-
1
-
4.5
-
Composition
-
3, Attached, Oversized
-
Traditional
-
Driveway,OnStreet
-
3
-
1998
-
Yes
-
-
CementSiding, Stucco
-
CrawlSpace,Daylight,FullBasement
-
-
-
CrawlSpace,Daylight,
-
ConcretePerimeter
-
DoublePaneWindows,Vi
-
Management
Features and Utilities
-
Formal
-
Dishwasher, Disposal, FreeStandingRange, FreeStandingRefrigerator, GasAppliances, Pantry, Quartz, Stainless
-
Floor3rd, CeilingFan, CentralVacuum, GarageDoorOpener, HighCeilings, Laundry, LuxuryVinylPlank, Quartz, Vaul
-
CoveredDeck, Deck, Greenhouse, Porch, WaterFeature, Yard
-
BuiltinLighting, GarageonMain, MainFloorBedroomBath, WalkinShower
-
CentralAir
-
Tank
-
ForcedAir
-
SepticTank
-
Tank
-
Gas
Financial
-
18138.64
-
1
-
-
846 / Annually
-
-
Cash,Conventional
-
10-03-2025
-
-
No
-
No
Comparable Information
-
-
94
-
100
-
-
Cash,Conventional
-
$1,250,000
-
$1,250,000
-
-
Jan 05, 2026 10:23
Schools
Map
Listing courtesy of Reger Homes, LLC.
 The content relating to real estate for sale on this site comes in part from the IDX program of the RMLS of Portland, Oregon.
Real Estate listings held by brokerage firms other than this firm are marked with the RMLS logo, and
detailed information about these properties include the name of the listing's broker.
Listing content is copyright © 2019 RMLS of Portland, Oregon.
All information provided is deemed reliable but is not guaranteed and should be independently verified.
Krishna Realty data last checked: Jan 11, 2026 00:42 | Listing last modified Jan 05, 2026 10:23.
Some properties which appear for sale on this web site may subsequently have sold or may no longer be available.
The content relating to real estate for sale on this site comes in part from the IDX program of the RMLS of Portland, Oregon.
Real Estate listings held by brokerage firms other than this firm are marked with the RMLS logo, and
detailed information about these properties include the name of the listing's broker.
Listing content is copyright © 2019 RMLS of Portland, Oregon.
All information provided is deemed reliable but is not guaranteed and should be independently verified.
Krishna Realty data last checked: Jan 11, 2026 00:42 | Listing last modified Jan 05, 2026 10:23.
Some properties which appear for sale on this web site may subsequently have sold or may no longer be available.
Love this home?

Krishna Regupathy
Principal Broker
(503) 893-8874Custom-Built Forest Heights Home with a Level Backyard! Tucked away on a quiet cul-de-sac, this spacious daylight home provides 3 levels, each with its own deck, privacy and major updates. Step inside to soaring recessed ceilings, luxury vinyl plank flooring throughout, and an abundance of natural light. The main-level primary suite overlooks a serene backdrop of trees off of a private deck and features a spa-inspired ensuite with a soaking tub, walk-in shower, and walk-in closet. A second main-level bedroom with French doors offers flexible use as a guest room or office. Plus, enjoy the convenience of a fully-equipped laundry room on the main level. The kitchen features quartz countertops, stainless steel appliances, pantry, and breakfast nook, flowing seamlessly into the family room with a gas fireplace, which opens to a covered TimberTech deck—perfect for year-round outdoor living. On the second level, two additional bedrooms (one with a bay window and ensuite bath) share a versatile loft-style living space. The lower daylight level offers even more flexibility with a flex space ideal for a home gym, a bedroom with ensuite, generous storage, and sliding doors that lead to the completely level backyard with a greenhouse wired with electricity—a rare find that feels private and backs to beautiful trees and woods. A 3-car garage, low HOA, new roof, and recently updated HVAC add peace of mind. This home is the perfect blend of nature, space, and modern convenience. Come see it for yourself! [Home Energy Score = 1. HES Report at https://rpt.greenbuildingregistry.com/hes/OR10242177]
Similar Properties
Download our Mobile app
