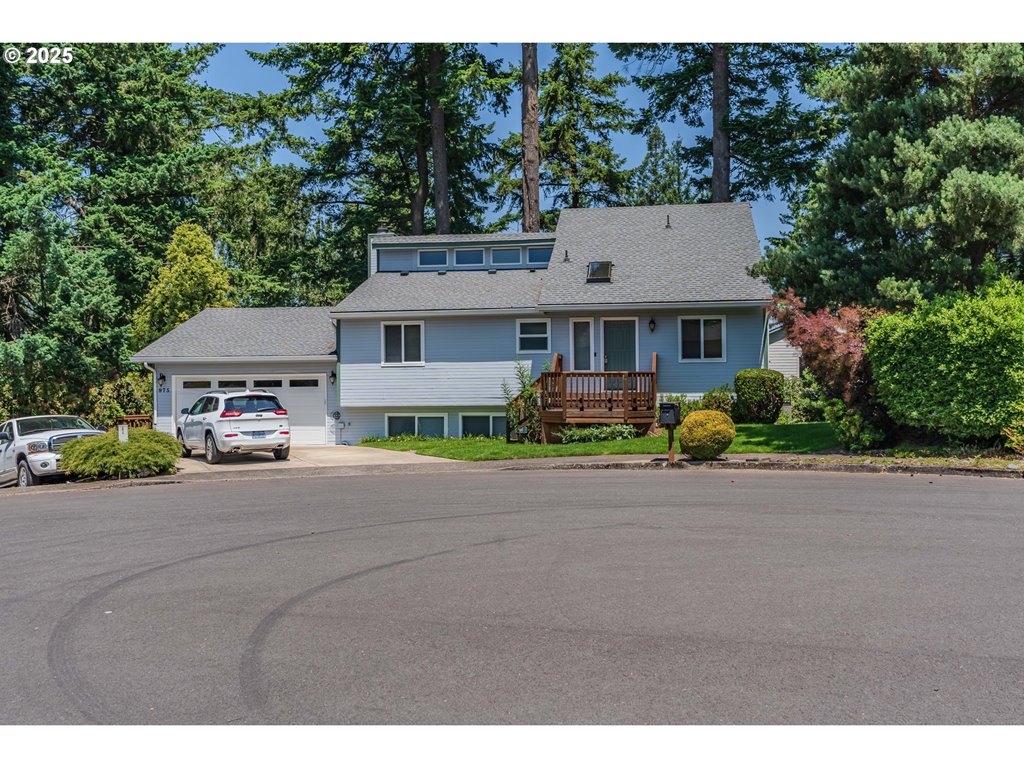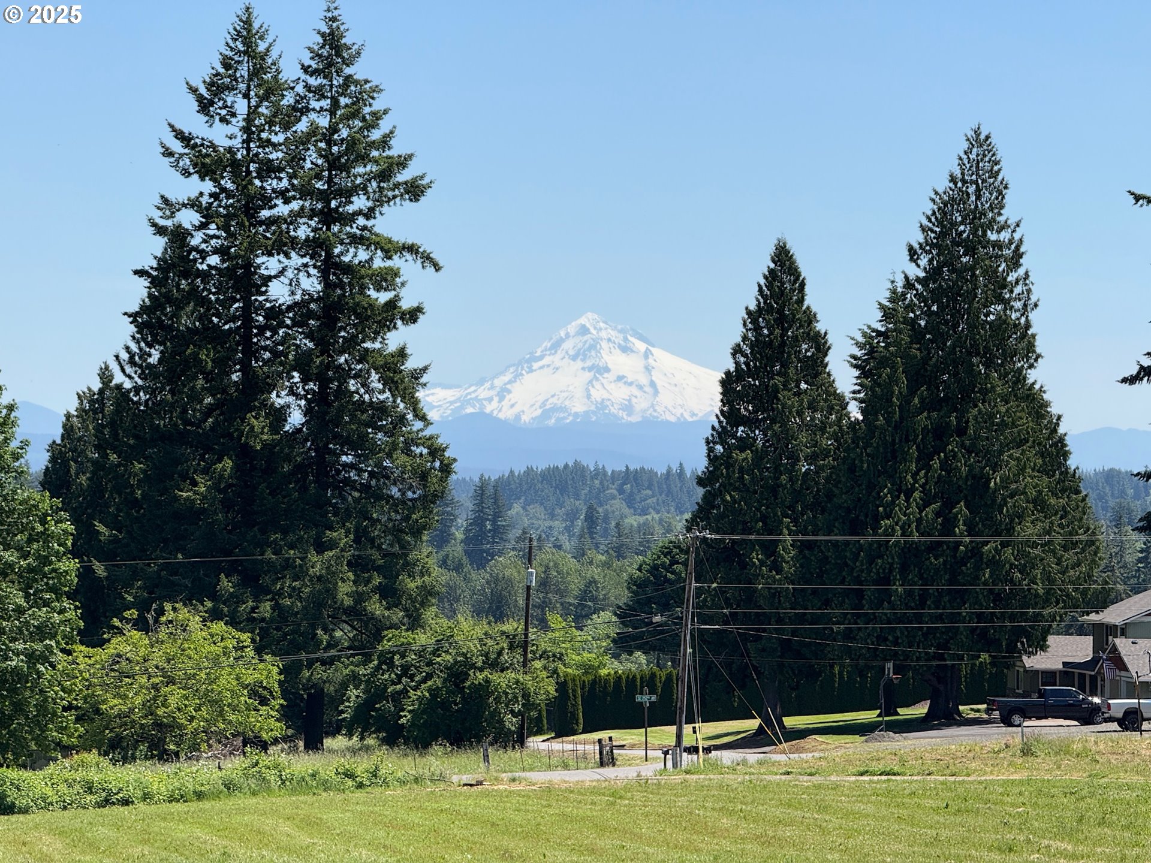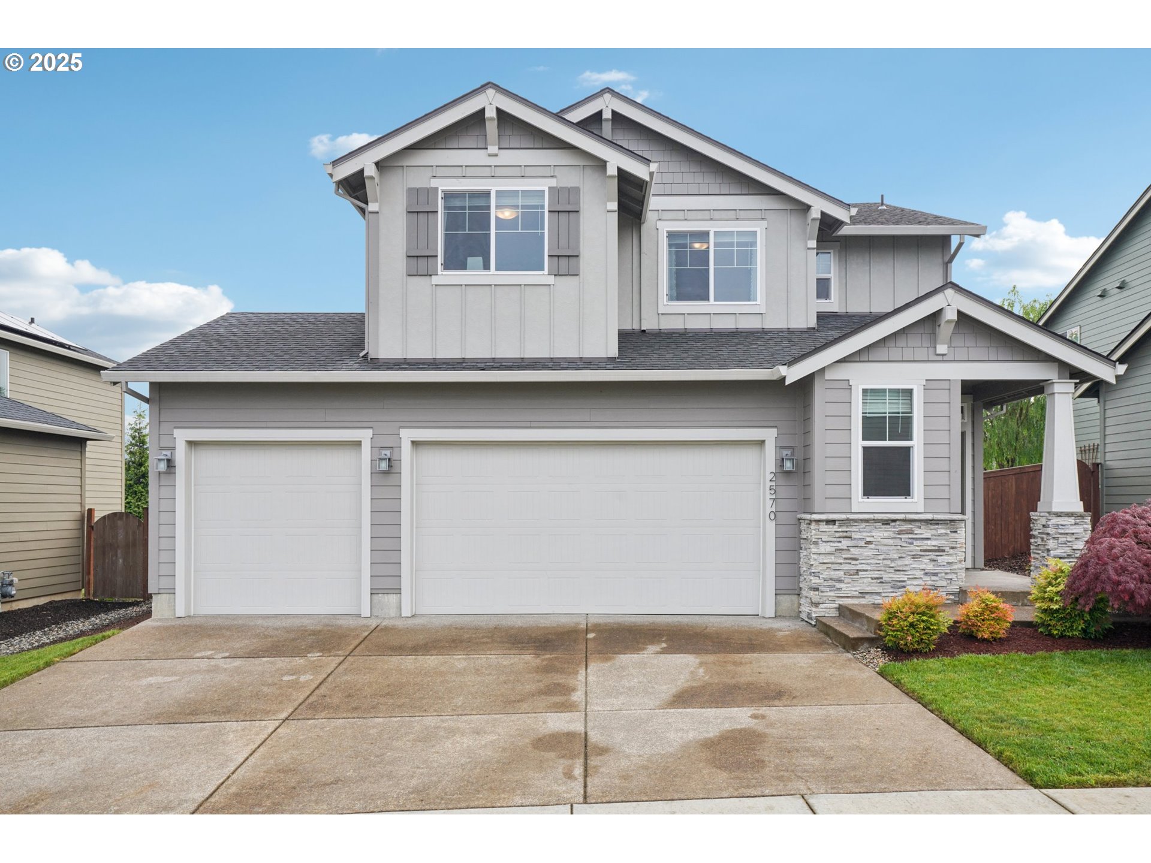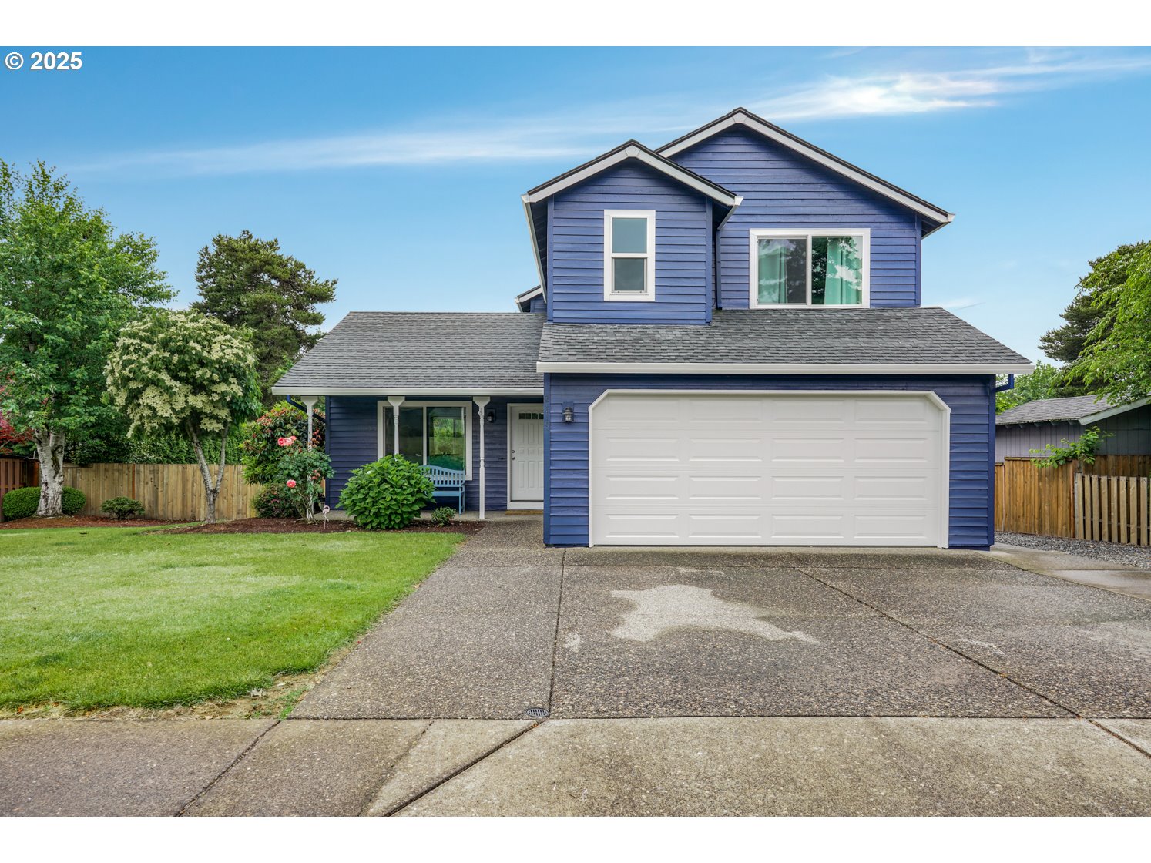109 SE OLVERA AVE
Gresham, 97080
-
4 Bed
-
3 Bath
-
2364 SqFt
-
20 DOM
-
Built: 1972
- Status: Pending
$542,000


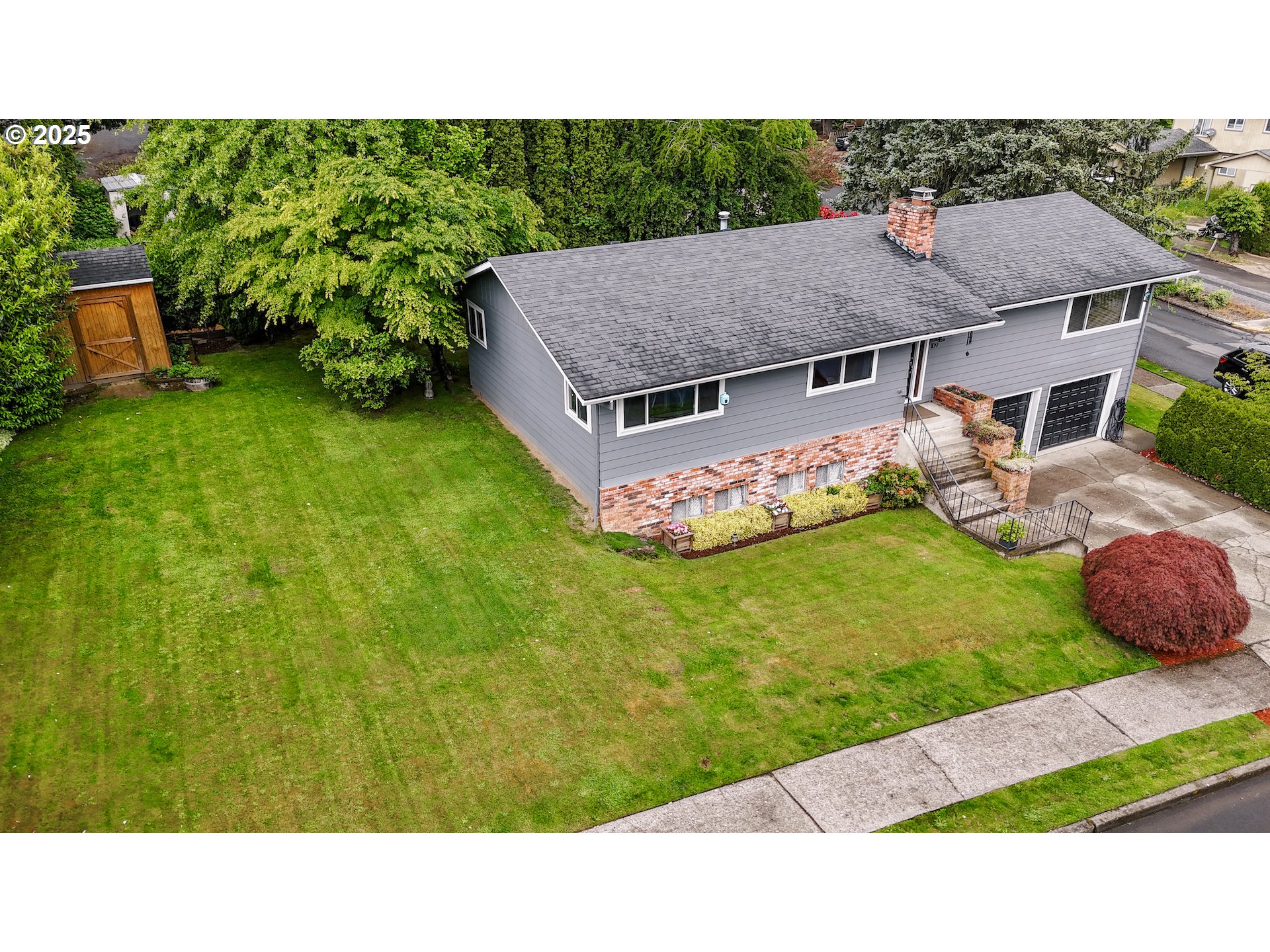











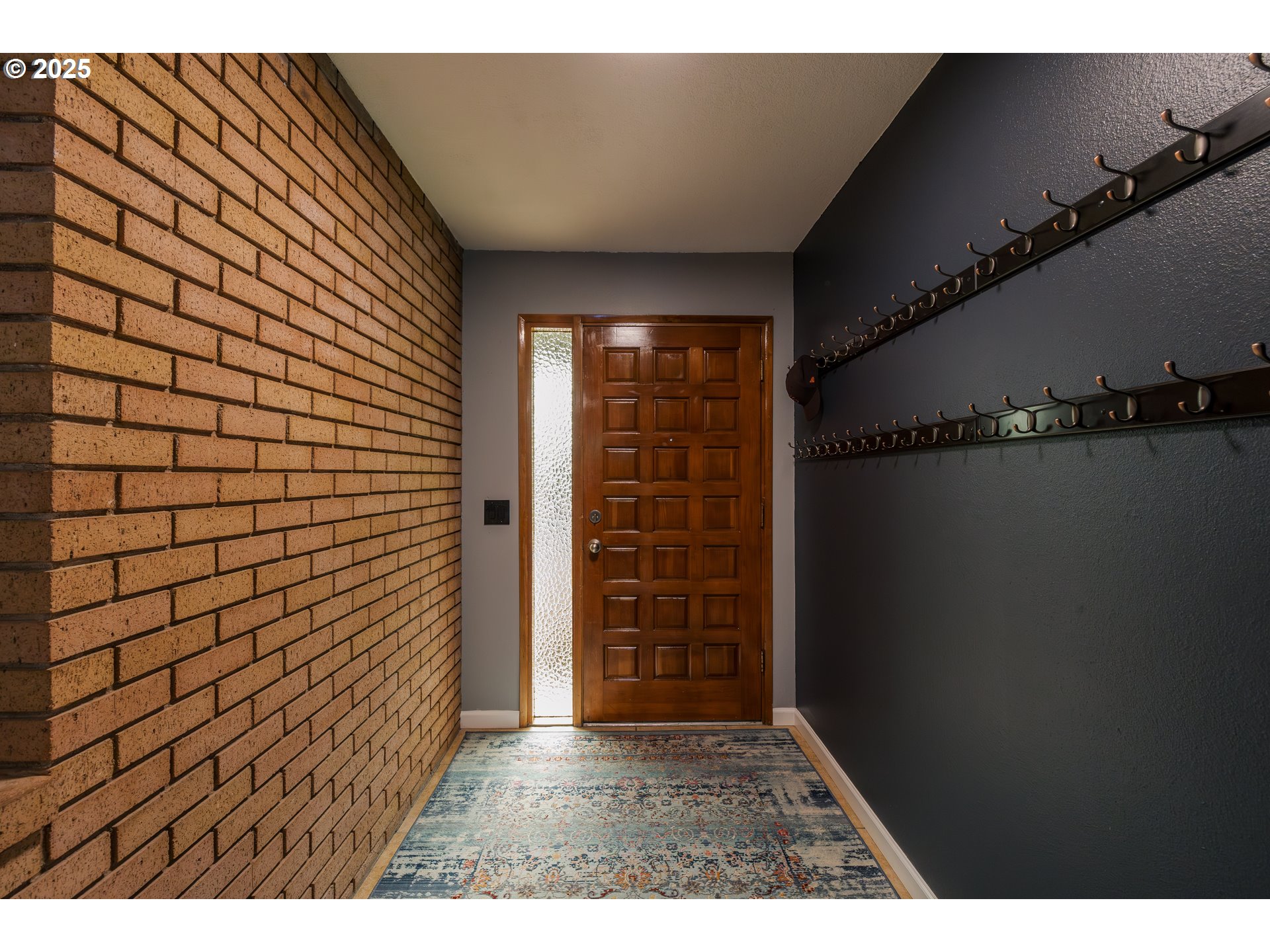


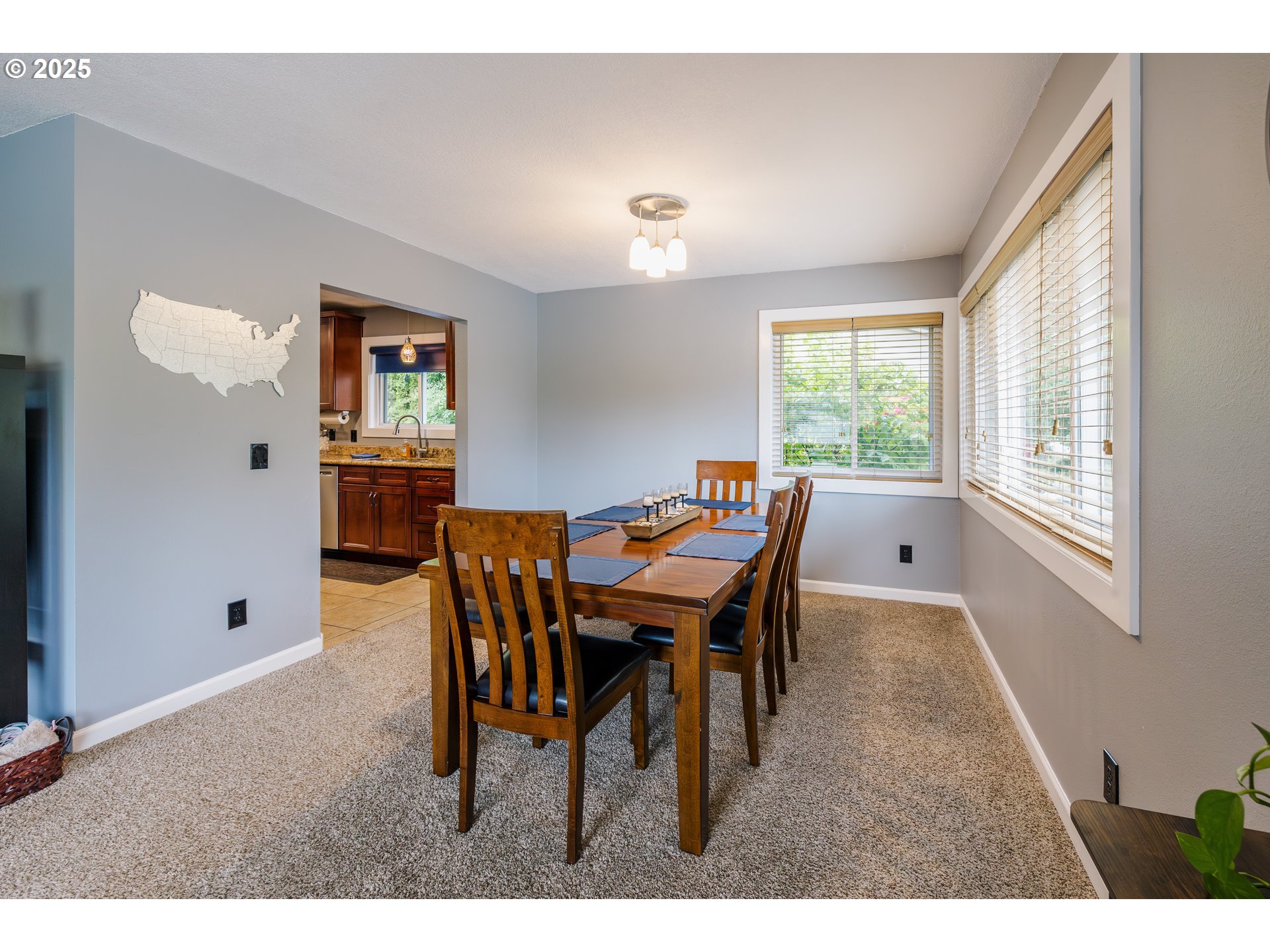




























$542000
-
4 Bed
-
3 Bath
-
2364 SqFt
-
20 DOM
-
Built: 1972
- Status: Pending
Love this home?

Krishna Regupathy
Principal Broker
(503) 893-8874Don't miss out! Welcome to this beautifully updated 4-bedroom, 3-bathroom home offering 2,364 square feet of diligently maintained comfort on a spacious 0.17-acre corner lot. Built in 1972, this property combines classic character with thoughtful upgrades—including fresh exterior paint, a well-maintained, expansive deck, new storage shed, and upgraded PEX plumbing for lasting peace of mind. Inside, you'll find a bright and open floor plan with an updated kitchen featuring beautiful cabinetry, solid-surface countertops, and stainless steel appliances. The connected dining and living areas are perfect for entertaining or everyday living.The primary suite includes a private, full bathroom and ample closet space, while three additional bedrooms and two more full bathrooms offer flexible space for guests, family, or work-from-home needs.Step outside to enjoy the large, beautifully maintained deck, perfect for outdoor dining, lounging, or gatherings. The large backyard also features a mature blueberry bush and a new shed, providing extra storage or garden space, as well as a space for a fire pit. Other highlights include a two-car garage and the property being wired and plumbed for an Accessory Dwelling Unit (ADU) on the lower level with a separate enterance —ideal for future rental income, guest quarters, or multigenerational living. Nestled on a quiet street in a well-established neighborhood, this move-in-ready home offers space, style, and future flexibility—just minutes from parks, schools, shopping, and major commuter routes.
Listing Provided Courtesy of Jennifer Maksimov, Tree City Real Estate
General Information
-
732929447
-
SingleFamilyResidence
-
20 DOM
-
4
-
7405.2 SqFt
-
3
-
2364
-
1972
-
-
Multnomah
-
R154735
-
Powell Valley 3/10
-
Gordon Russell 4/10
-
Sam Barlow 4/10
-
Residential
-
SingleFamilyResidence
-
EL CAMINO, BLOCK 2, LOT 8
Listing Provided Courtesy of Jennifer Maksimov, Tree City Real Estate
Krishna Realty data last checked: Jun 08, 2025 14:31 | Listing last modified Jun 04, 2025 09:06,
Source:

Download our Mobile app
Residence Information
-
0
-
1446
-
918
-
2364
-
RMLS
-
1446
-
2/Gas
-
4
-
3
-
0
-
3
-
Composition
-
2, Attached
-
Split
-
Driveway
-
2
-
1972
-
No
-
-
LapSiding
-
Daylight,Finished
-
-
-
Daylight,Finished
-
Slab
-
DoublePaneWindows
-
Features and Utilities
-
Fireplace
-
BuiltinOven, BuiltinRange, Dishwasher, Disposal, FreeStandingRefrigerator, Granite, StainlessSteelApplianc
-
LaminateFlooring, WalltoWallCarpet, WasherDryer
-
Deck, FirePit, ToolShed, Yard
-
-
None
-
Gas, Tank
-
ForcedAir90
-
PublicSewer
-
Gas, Tank
-
Gas
Financial
-
5858.27
-
0
-
-
-
-
Cash,Conventional,FHA,VALoan
-
05-14-2025
-
-
No
-
No
Comparable Information
-
06-03-2025
-
20
-
20
-
-
Cash,Conventional,FHA,VALoan
-
$542,000
-
$542,000
-
-
Jun 04, 2025 09:06
Schools
Map
Listing courtesy of Tree City Real Estate.
 The content relating to real estate for sale on this site comes in part from the IDX program of the RMLS of Portland, Oregon.
Real Estate listings held by brokerage firms other than this firm are marked with the RMLS logo, and
detailed information about these properties include the name of the listing's broker.
Listing content is copyright © 2019 RMLS of Portland, Oregon.
All information provided is deemed reliable but is not guaranteed and should be independently verified.
Krishna Realty data last checked: Jun 08, 2025 14:31 | Listing last modified Jun 04, 2025 09:06.
Some properties which appear for sale on this web site may subsequently have sold or may no longer be available.
The content relating to real estate for sale on this site comes in part from the IDX program of the RMLS of Portland, Oregon.
Real Estate listings held by brokerage firms other than this firm are marked with the RMLS logo, and
detailed information about these properties include the name of the listing's broker.
Listing content is copyright © 2019 RMLS of Portland, Oregon.
All information provided is deemed reliable but is not guaranteed and should be independently verified.
Krishna Realty data last checked: Jun 08, 2025 14:31 | Listing last modified Jun 04, 2025 09:06.
Some properties which appear for sale on this web site may subsequently have sold or may no longer be available.
Love this home?

Krishna Regupathy
Principal Broker
(503) 893-8874Don't miss out! Welcome to this beautifully updated 4-bedroom, 3-bathroom home offering 2,364 square feet of diligently maintained comfort on a spacious 0.17-acre corner lot. Built in 1972, this property combines classic character with thoughtful upgrades—including fresh exterior paint, a well-maintained, expansive deck, new storage shed, and upgraded PEX plumbing for lasting peace of mind. Inside, you'll find a bright and open floor plan with an updated kitchen featuring beautiful cabinetry, solid-surface countertops, and stainless steel appliances. The connected dining and living areas are perfect for entertaining or everyday living.The primary suite includes a private, full bathroom and ample closet space, while three additional bedrooms and two more full bathrooms offer flexible space for guests, family, or work-from-home needs.Step outside to enjoy the large, beautifully maintained deck, perfect for outdoor dining, lounging, or gatherings. The large backyard also features a mature blueberry bush and a new shed, providing extra storage or garden space, as well as a space for a fire pit. Other highlights include a two-car garage and the property being wired and plumbed for an Accessory Dwelling Unit (ADU) on the lower level with a separate enterance —ideal for future rental income, guest quarters, or multigenerational living. Nestled on a quiet street in a well-established neighborhood, this move-in-ready home offers space, style, and future flexibility—just minutes from parks, schools, shopping, and major commuter routes.
Similar Properties
Download our Mobile app
