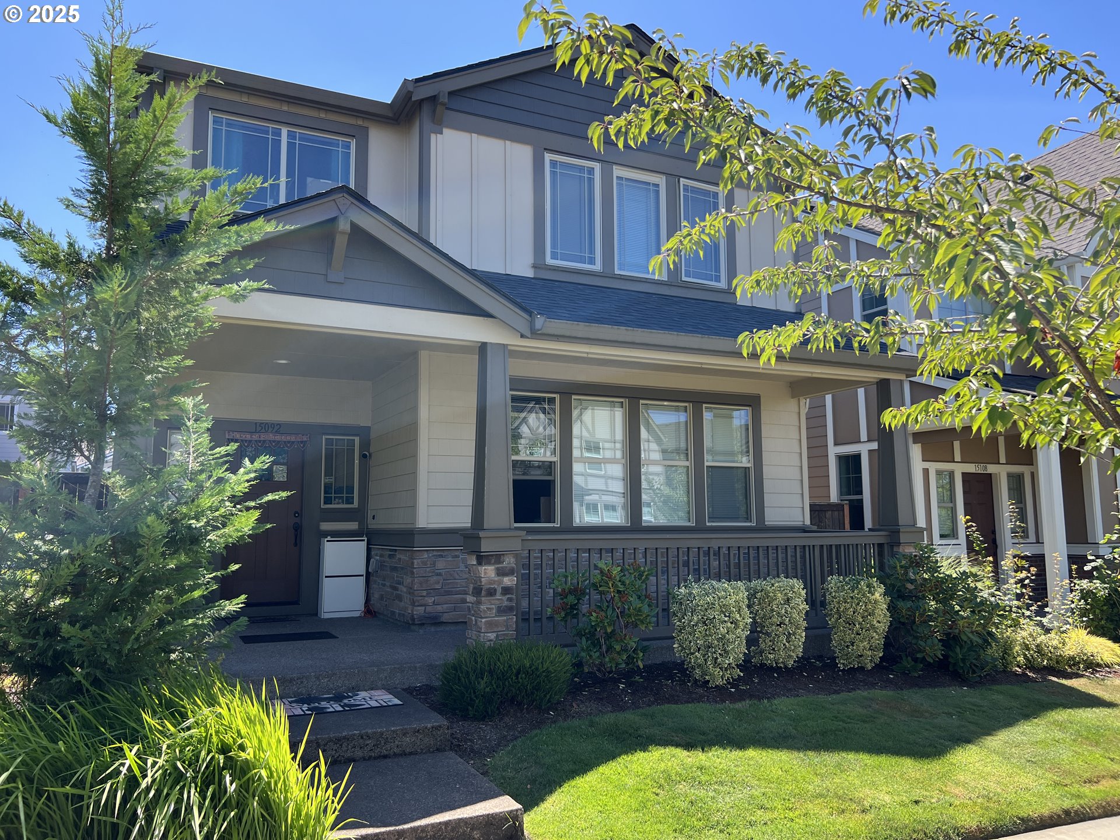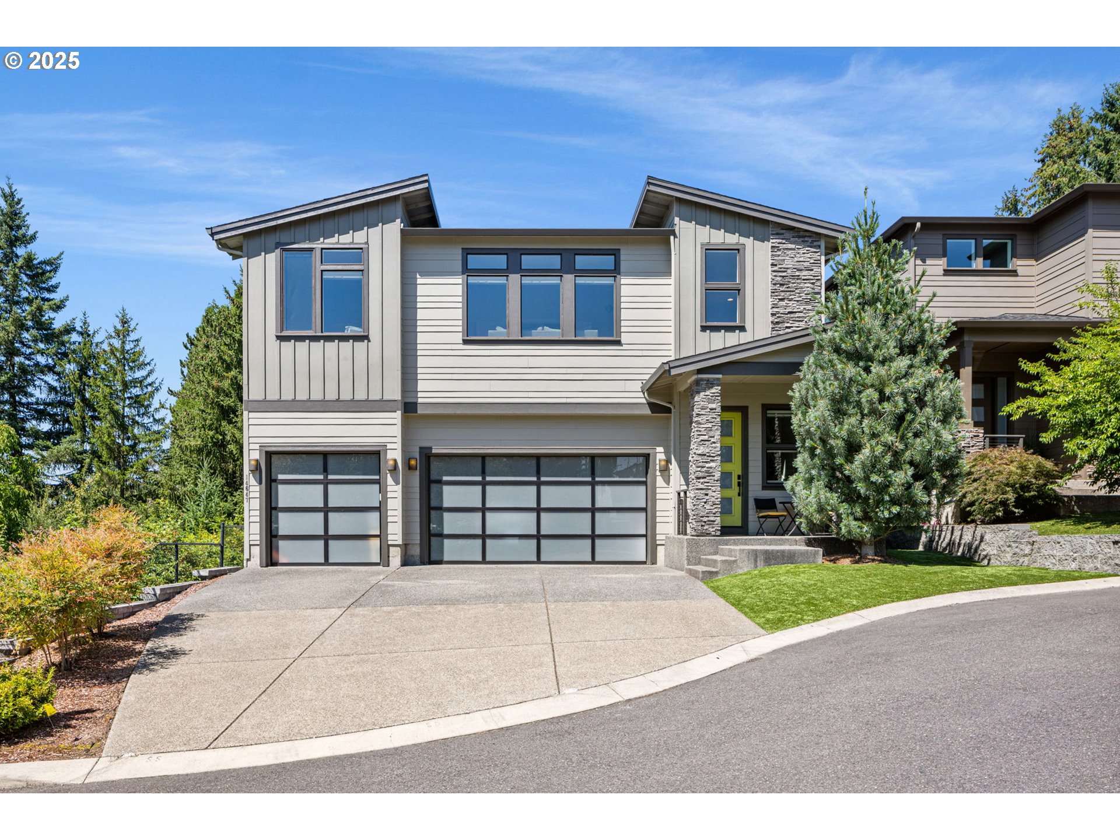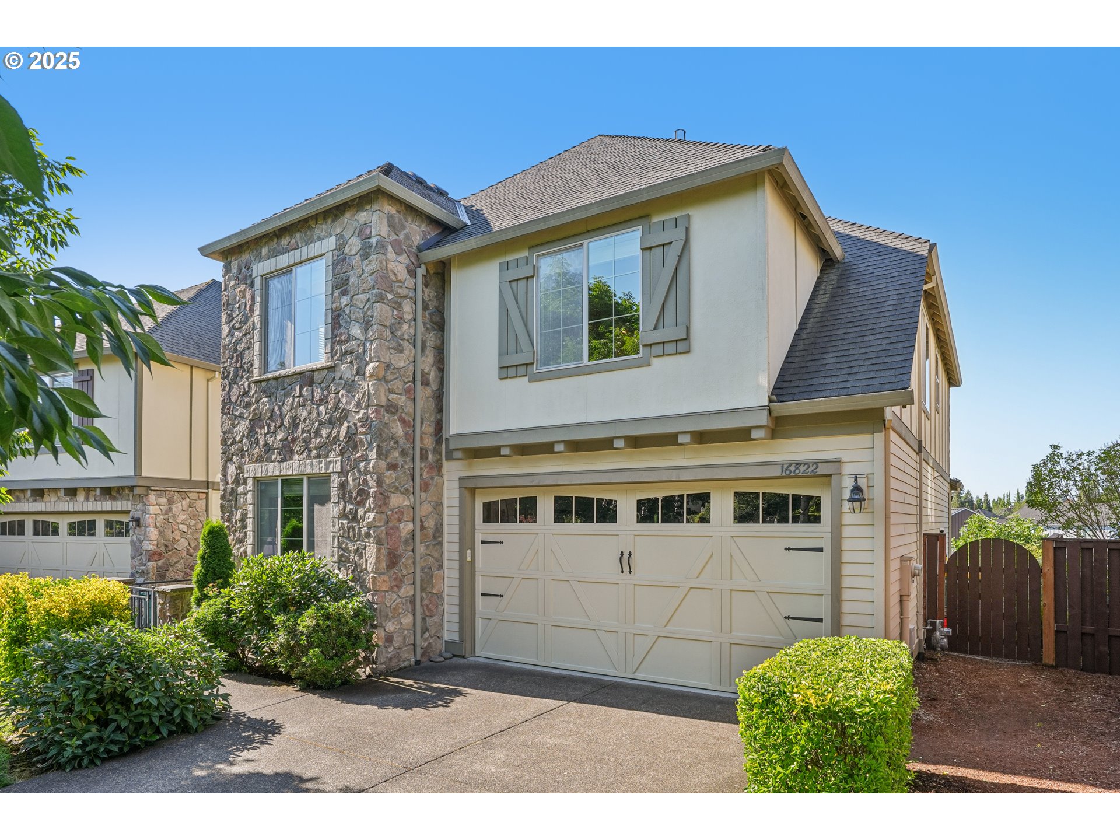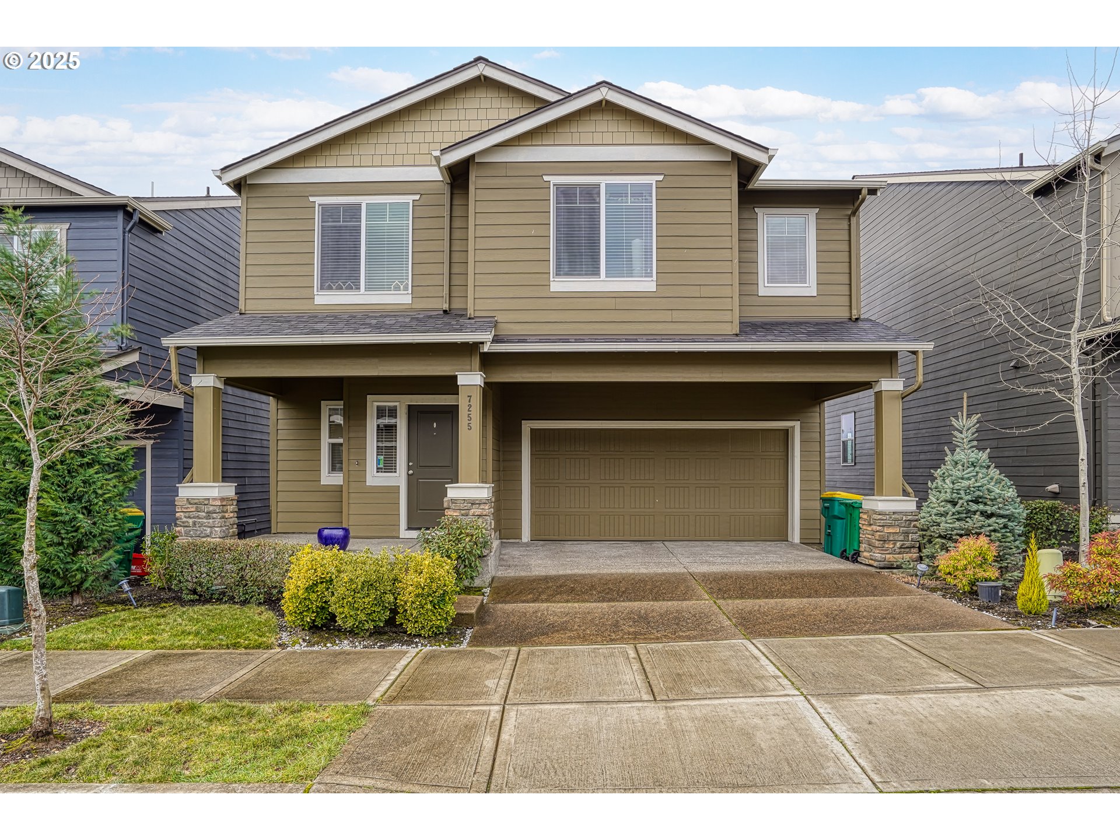10455 NW LAIDLAW RD
Portland, 97229
-
4 Bed
-
3.5 Bath
-
2984 SqFt
-
20 DOM
-
Built: 1938
- Status: Pending
$899,000
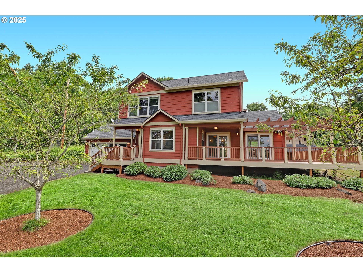
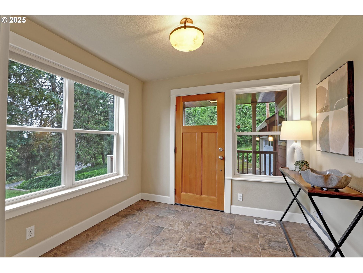
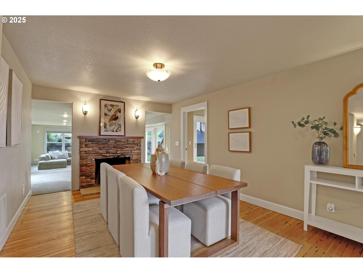
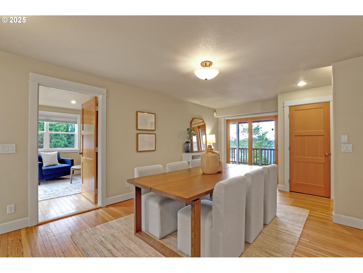
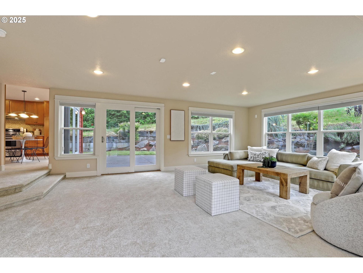
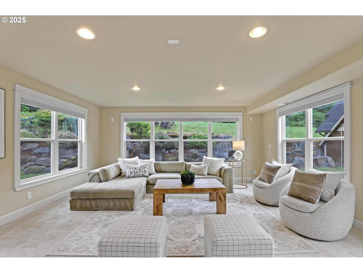
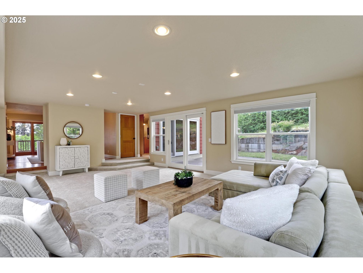
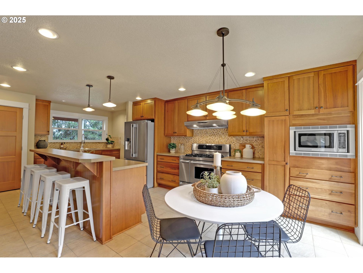
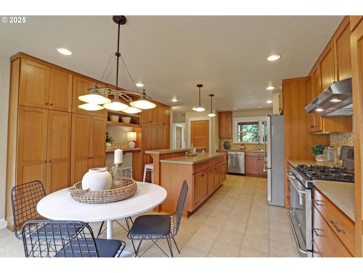
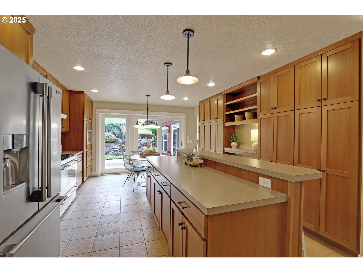
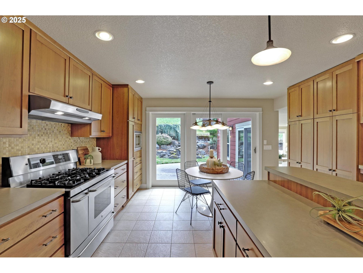
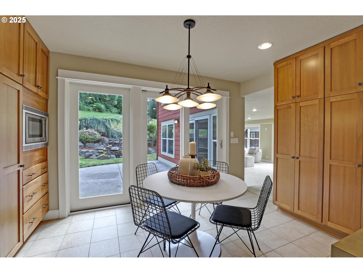
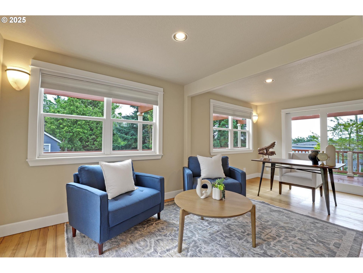
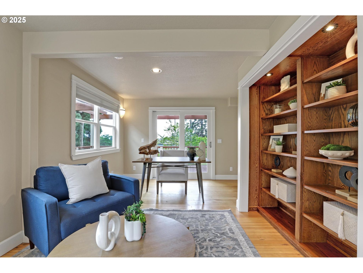
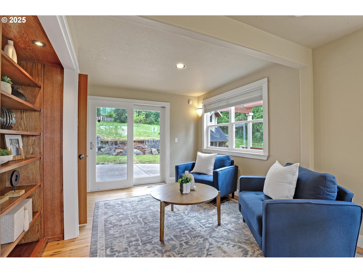
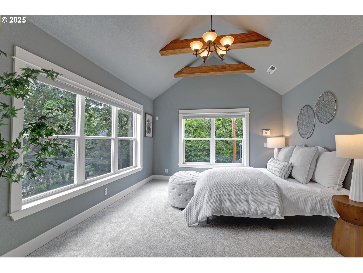
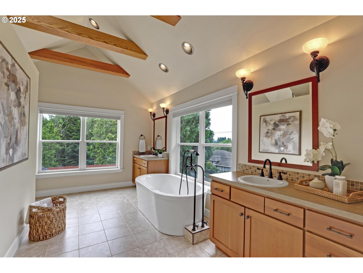
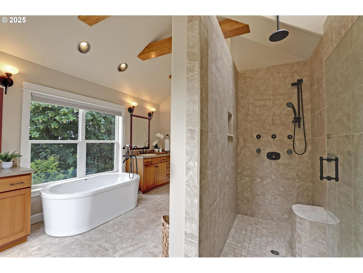
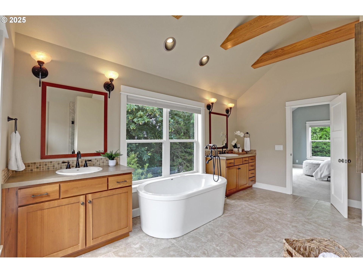
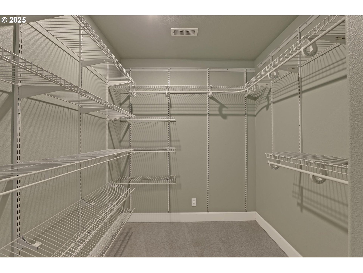
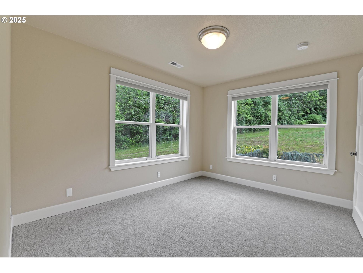
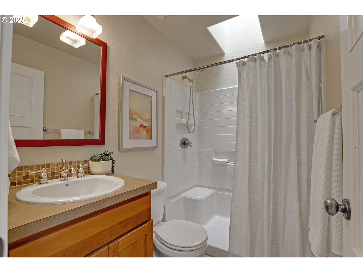
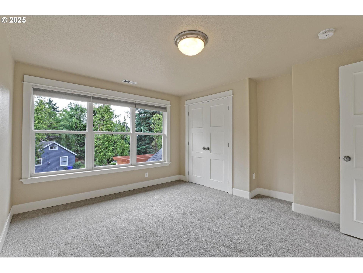
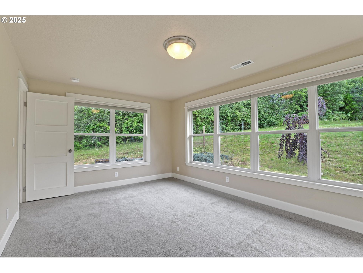
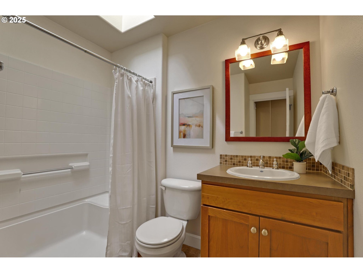
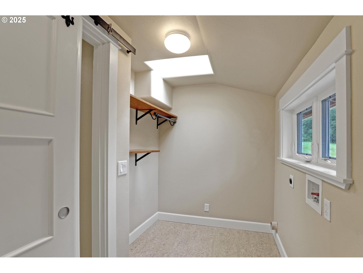
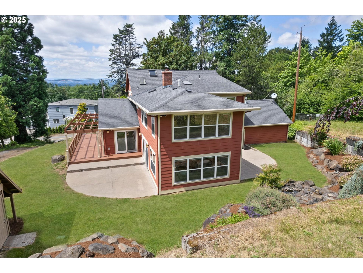
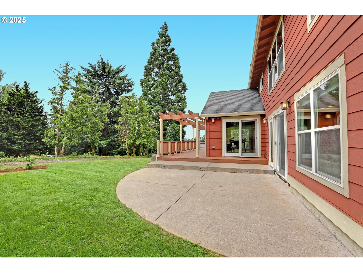
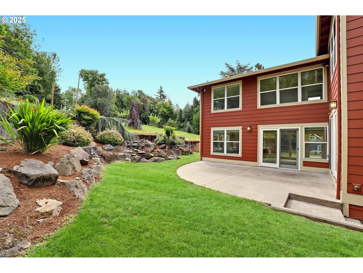
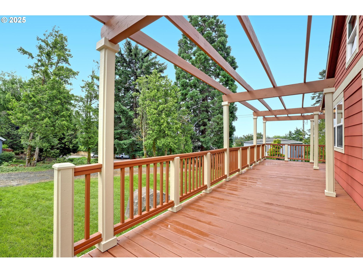
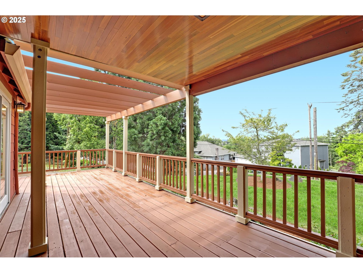
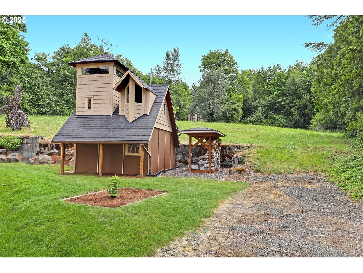
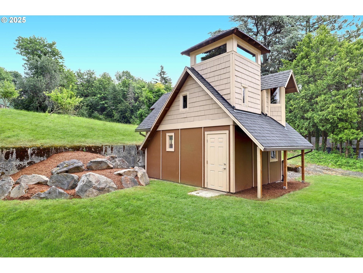
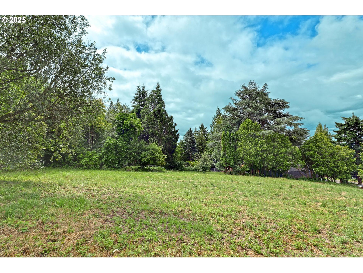
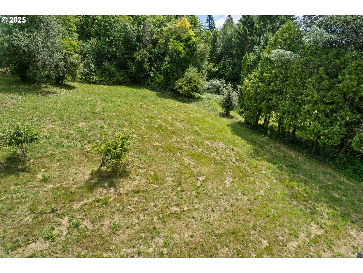
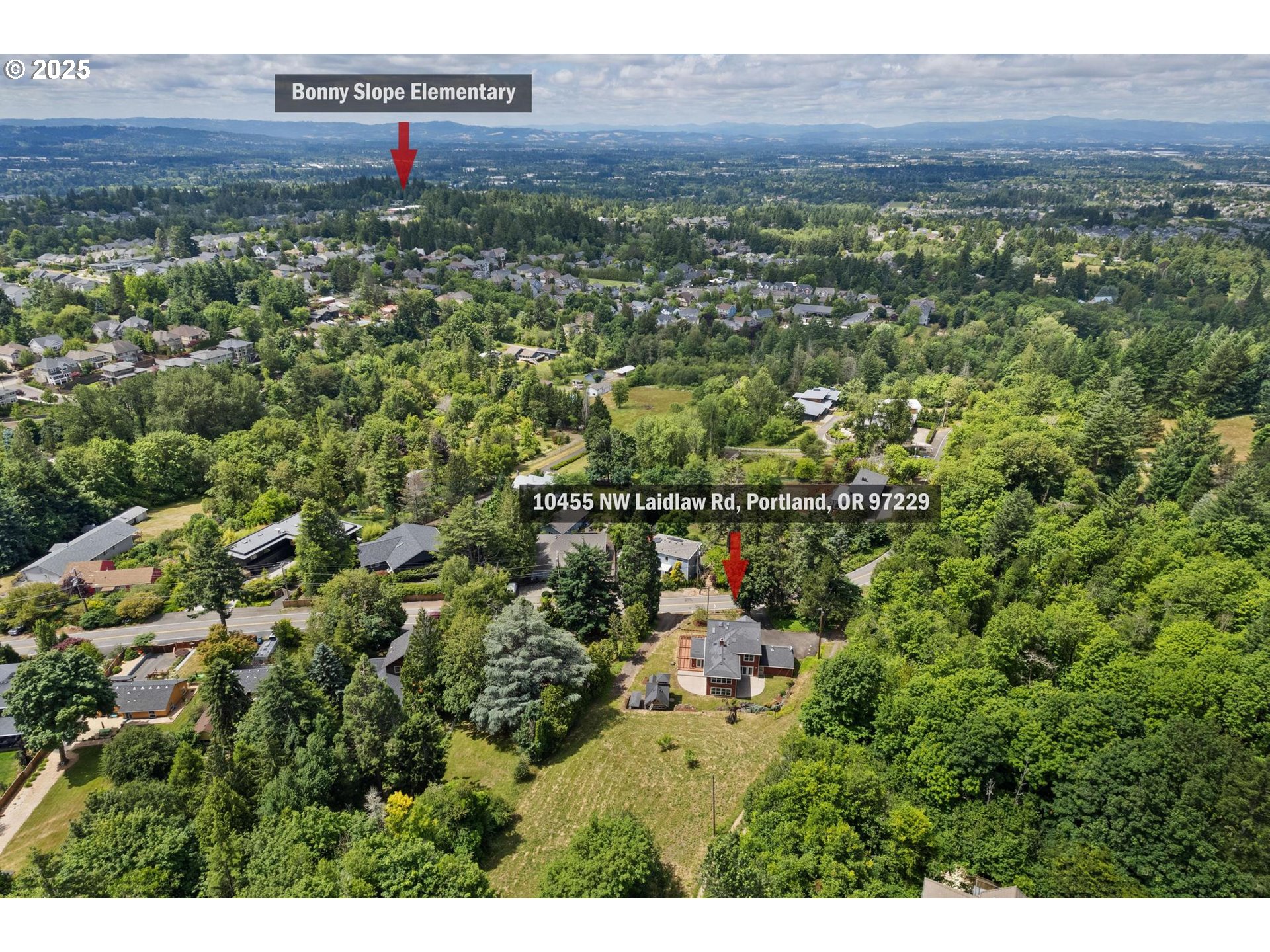
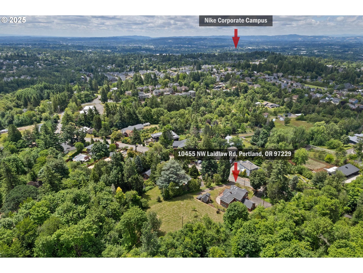
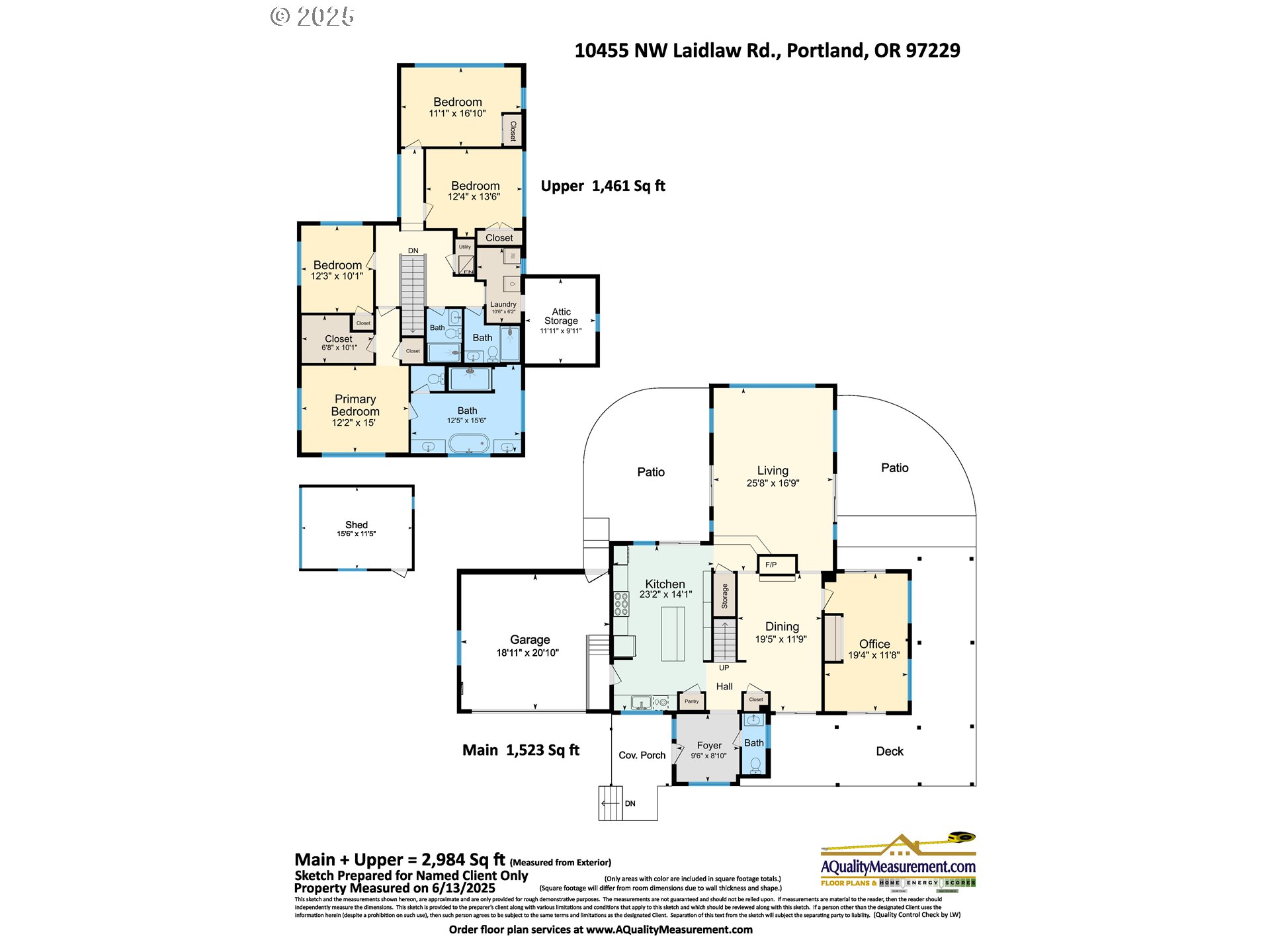
$899000
-
4 Bed
-
3.5 Bath
-
2984 SqFt
-
20 DOM
-
Built: 1938
- Status: Pending
Love this home?

Krishna Regupathy
Principal Broker
(503) 893-8874This stunning Bonny Slope Craftsman home sits on a private 0.88 acre lot with southern exposure and valley views. Complete down-to-the-studs remodel and expanded in 2007, it offers 2,984 SF, 4 Bedrooms + Den, 3 ½ Bathrooms. The spacious living room is flanked by two patios for outdoor entertainment. Fir wood floors and a stacked stone fireplace grace the dining room. Expansive chef’s kitchen includes an 8’ island, Pro Series stainless steel appliances, and a 40” dual-fuel range. A home office is wired for business and gaming. Upstairs, the primary suite offers vaulted ceilings, sunset views, a walk-in closet, and a spa-like bathroom. The classic wrap around porch offers additional outdoor living space. RV / Boat Parking + Storage Shed w/ Playhouse. Close-In Unincorporated Mult Co. (lower property taxes). Bonny Slope / Tumwater / Sunset. Amazing!
Listing Provided Courtesy of Jessica Corcoran, ELEETE Real Estate
General Information
-
515913881
-
SingleFamilyResidence
-
20 DOM
-
4
-
0.88 acres
-
3.5
-
2984
-
1938
-
-
Multnomah
-
R324518
-
Bonny Slope 9/10
-
Tumwater
-
Sunset 5/10
-
Residential
-
SingleFamilyResidence
-
SECTION 26 1N 1W, TL 1600 0.88 ACRES
Listing Provided Courtesy of Jessica Corcoran, ELEETE Real Estate
Krishna Realty data last checked: Jul 28, 2025 01:24 | Listing last modified Jul 21, 2025 22:01,
Source:

Download our Mobile app
Residence Information
-
1461
-
1523
-
0
-
2984
-
Floor Plan
-
2984
-
1/Gas
-
4
-
3
-
1
-
3.5
-
Composition
-
2, Attached
-
Stories2,Craftsman
-
Driveway
-
2
-
1938
-
No
-
-
Cedar, CementSiding
-
CrawlSpace
-
-
-
CrawlSpace
-
ConcretePerimeter
-
DoublePaneWindows,Vi
-
Features and Utilities
-
SlidingDoors
-
ConvectionOven, Dishwasher, FreeStandingRange, FreeStandingRefrigerator, GasAppliances, Island, Microwave,
-
GarageDoorOpener, HardwoodFloors, HighCeilings, JettedTub, Skylight, TileFloor, VaultedCeiling
-
CoveredDeck, Deck, GasHookup, Patio, Porch, RVBoatStorage, ToolShed, WaterFeature, Yard
-
-
AirConditioningReady
-
Tank
-
ForcedAir90
-
SepticTank
-
Tank
-
Gas
Financial
-
9156.31
-
0
-
-
-
-
Cash,Conventional,VALoan
-
06-30-2025
-
-
No
-
No
Comparable Information
-
07-20-2025
-
20
-
20
-
-
Cash,Conventional,VALoan
-
$899,000
-
$899,000
-
-
Jul 21, 2025 22:01
Schools
Map
Listing courtesy of ELEETE Real Estate.
 The content relating to real estate for sale on this site comes in part from the IDX program of the RMLS of Portland, Oregon.
Real Estate listings held by brokerage firms other than this firm are marked with the RMLS logo, and
detailed information about these properties include the name of the listing's broker.
Listing content is copyright © 2019 RMLS of Portland, Oregon.
All information provided is deemed reliable but is not guaranteed and should be independently verified.
Krishna Realty data last checked: Jul 28, 2025 01:24 | Listing last modified Jul 21, 2025 22:01.
Some properties which appear for sale on this web site may subsequently have sold or may no longer be available.
The content relating to real estate for sale on this site comes in part from the IDX program of the RMLS of Portland, Oregon.
Real Estate listings held by brokerage firms other than this firm are marked with the RMLS logo, and
detailed information about these properties include the name of the listing's broker.
Listing content is copyright © 2019 RMLS of Portland, Oregon.
All information provided is deemed reliable but is not guaranteed and should be independently verified.
Krishna Realty data last checked: Jul 28, 2025 01:24 | Listing last modified Jul 21, 2025 22:01.
Some properties which appear for sale on this web site may subsequently have sold or may no longer be available.
Love this home?

Krishna Regupathy
Principal Broker
(503) 893-8874This stunning Bonny Slope Craftsman home sits on a private 0.88 acre lot with southern exposure and valley views. Complete down-to-the-studs remodel and expanded in 2007, it offers 2,984 SF, 4 Bedrooms + Den, 3 ½ Bathrooms. The spacious living room is flanked by two patios for outdoor entertainment. Fir wood floors and a stacked stone fireplace grace the dining room. Expansive chef’s kitchen includes an 8’ island, Pro Series stainless steel appliances, and a 40” dual-fuel range. A home office is wired for business and gaming. Upstairs, the primary suite offers vaulted ceilings, sunset views, a walk-in closet, and a spa-like bathroom. The classic wrap around porch offers additional outdoor living space. RV / Boat Parking + Storage Shed w/ Playhouse. Close-In Unincorporated Mult Co. (lower property taxes). Bonny Slope / Tumwater / Sunset. Amazing!
Similar Properties
Download our Mobile app
