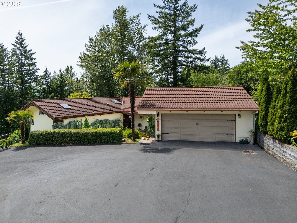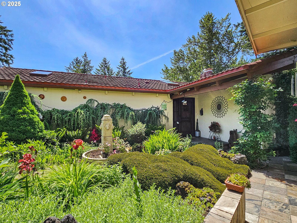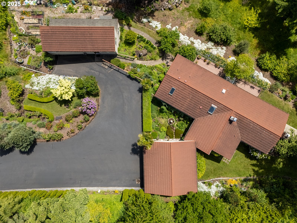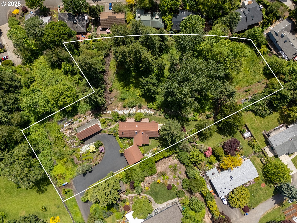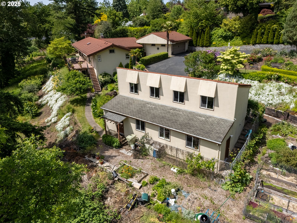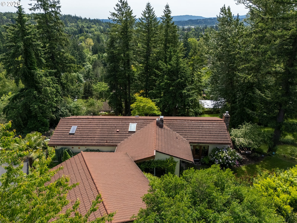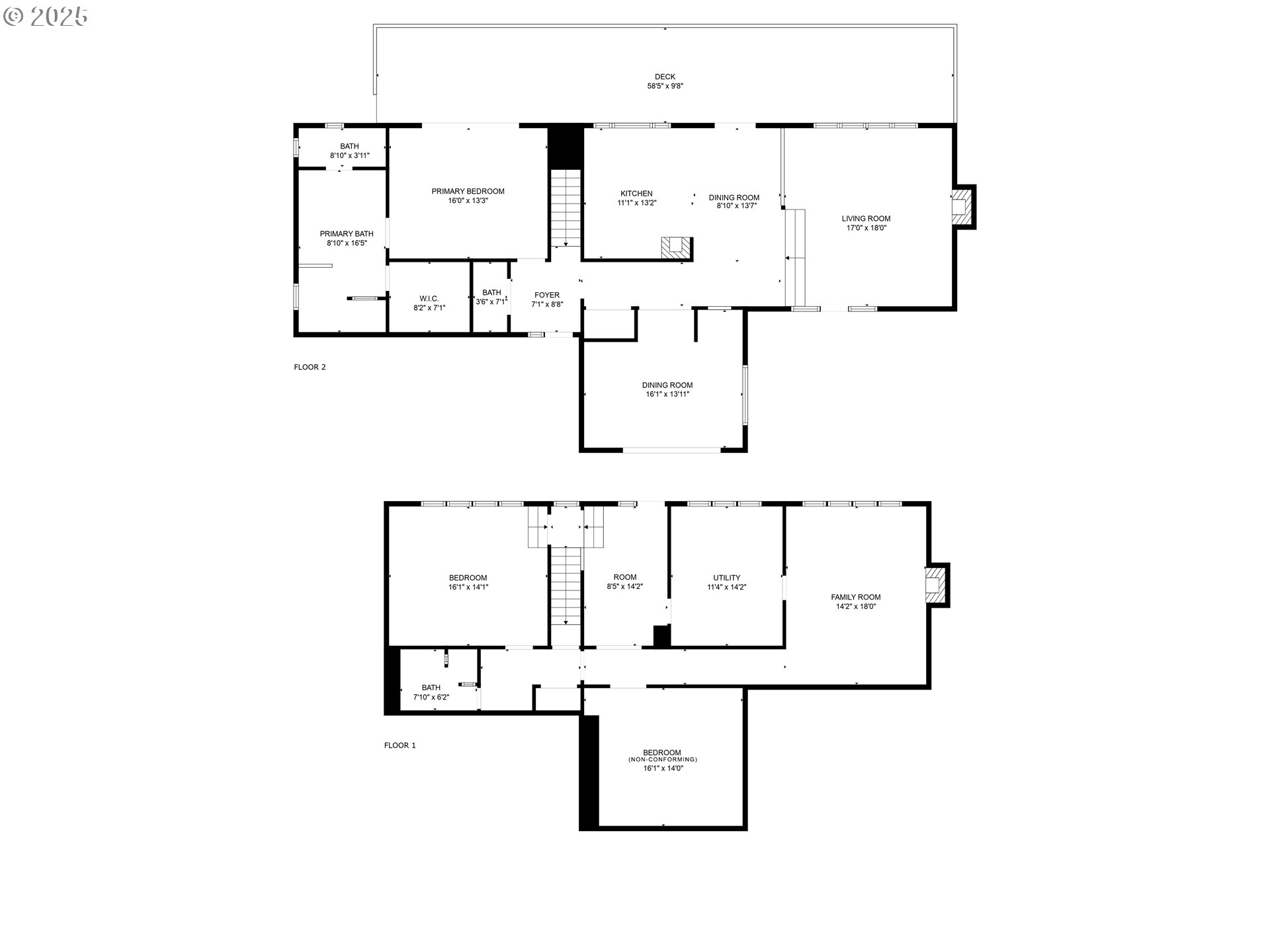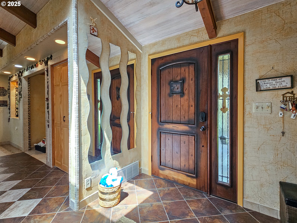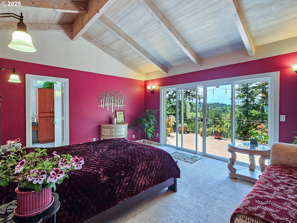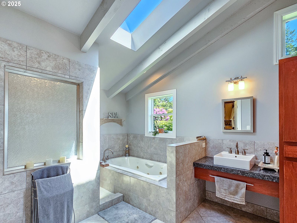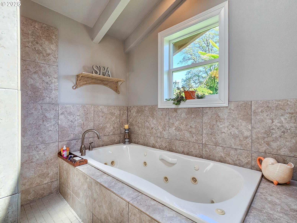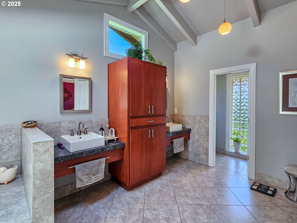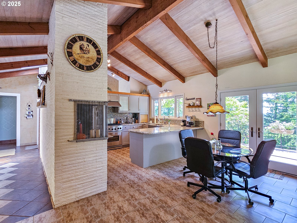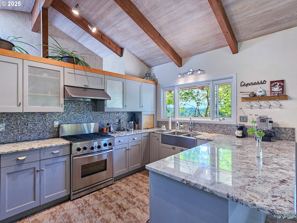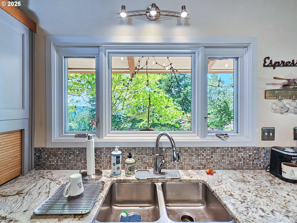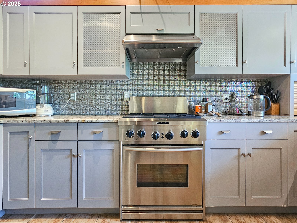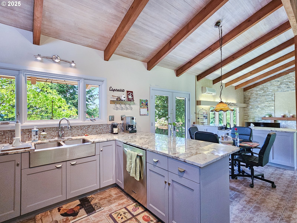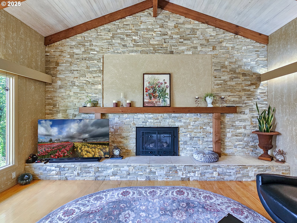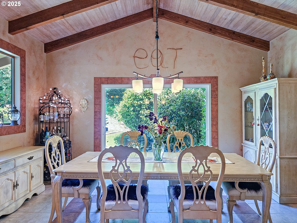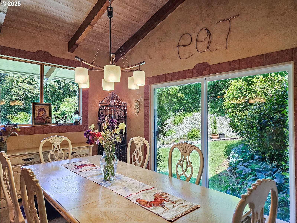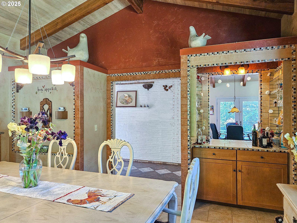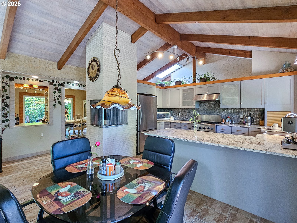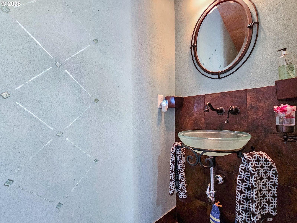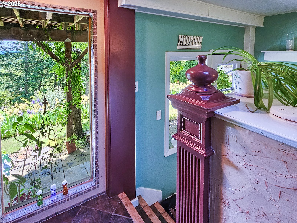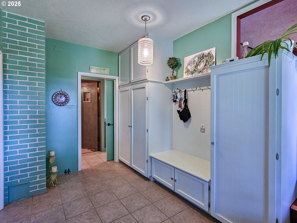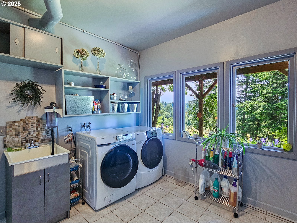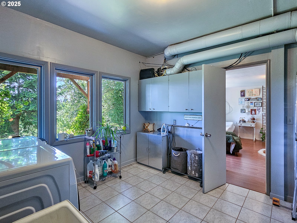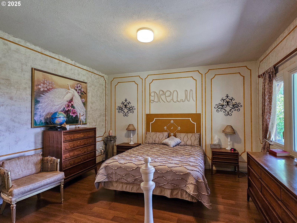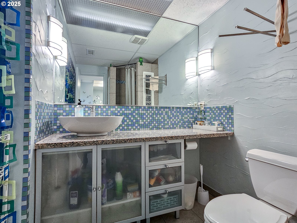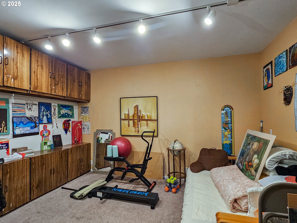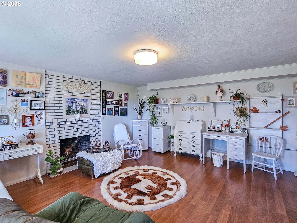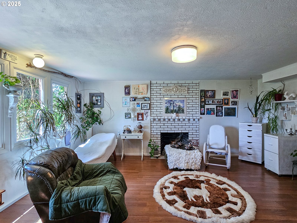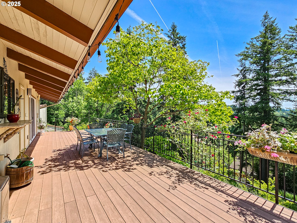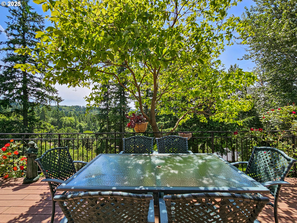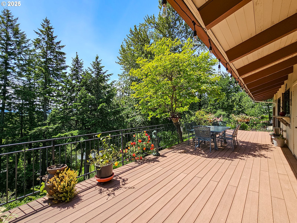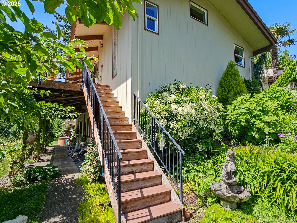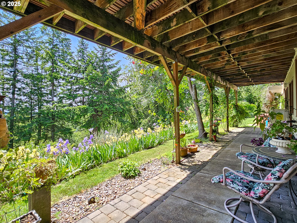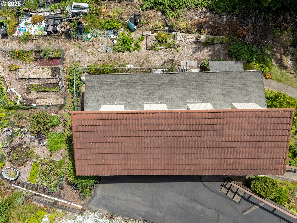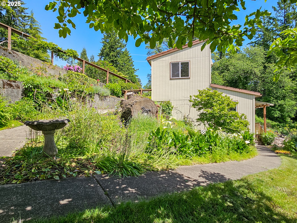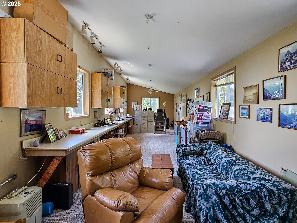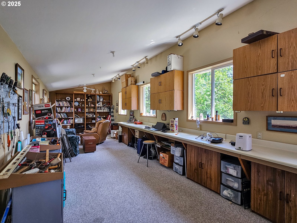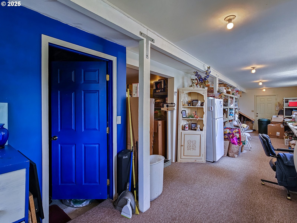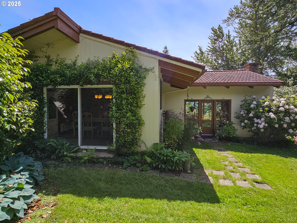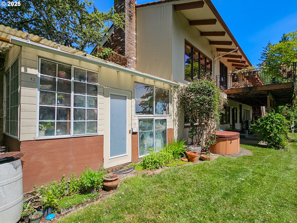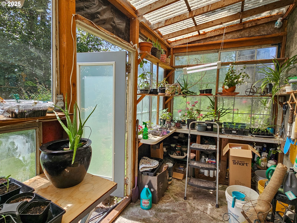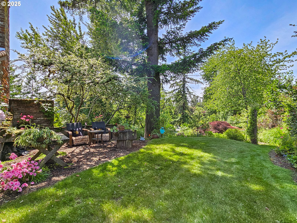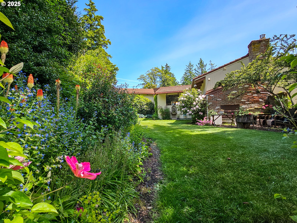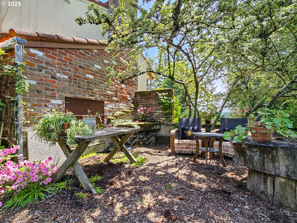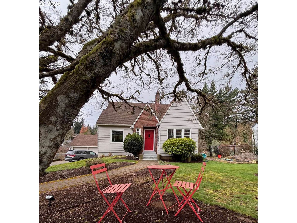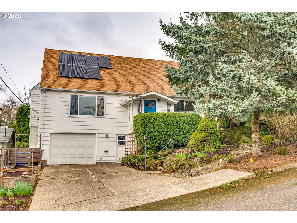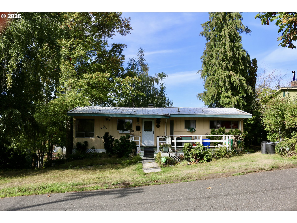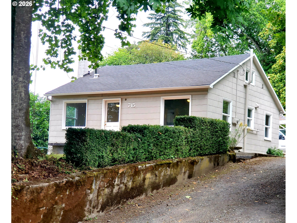10059 SW 57TH PL
Portland, 97219
-
3 Bed
-
2.5 Bath
-
2722 SqFt
-
271 DOM
-
Built: 1953
- Status: Active
$1,200,000
$1200000
-
3 Bed
-
2.5 Bath
-
2722 SqFt
-
271 DOM
-
Built: 1953
- Status: Active
Love this home?

Krishna Regupathy
Principal Broker
(503) 893-8874City to repave entrance road to property in the future. Possible private vinyard on South facing lot~ Buyer to do due diligence. Designed home by noted Northwest architect Dan Reece, built in 1953 and tucked away in Portland’s desirable West Portland Park neighborhood. This one-of-a-kind residence sits on 1.61 acres of layered gardens, fruit trees, and peaceful outdoor space. South-facing territorial views offer the feel of a private retreat, just minutes from I-5, Hwy 217, Tryon Creek State Natural Area, and the shops and restaurants of Multnomah Village. Formerly the residence of Disney voice actor Dallas McKennon, the home blends creative legacy with timeless design. The flexible layout includes approx. 2722 sq ft, 3 bedrooms, 2.1 bathrooms, and a main-level primary suite. A recently updated kitchen opens to the dining and living areas, with unique character and warmth throughout. Lower level includes 2 bedrooms, full bath, mud room, laundry room and bonus living area. The former barn has been transformed into a spacious hobby room with running water and extensive electrical access—ideal for art, gardening, or projects.An attached greenhouse provides year-round light and versatile space for growing or relaxing. Raised beds, private patios, and walkways invite exploration and create a serene connection with nature. Tucked back at end of street leads to the home, offering seclusion and ample parking.This is not your typical home—it’s a rare blend of architecture, history, and setting in one of SW Portland’s most peaceful, convenient locations!
Listing Provided Courtesy of Kristin Sholes, MORE Realty
General Information
-
252635758
-
SingleFamilyResidence
-
271 DOM
-
3
-
1.61 acres
-
2.5
-
2722
-
1953
-
R-10
-
Multnomah
-
R331108
-
Markham 3/10
-
Jackson 8/10
-
Ida B Wells
-
Residential
-
SingleFamilyResidence
-
SECTION 30 1S 1E, TL 7000 1.61 ACRES
Listing Provided Courtesy of Kristin Sholes, MORE Realty
Krishna Realty data last checked: Feb 22, 2026 03:20 | Listing last modified Feb 22, 2026 00:12,
Source:

Download our Mobile app
Residence Information
-
0
-
1361
-
1361
-
2722
-
Seller
-
1361
-
2/Gas
-
3
-
2
-
1
-
2.5
-
Metal
-
2, Detached
-
Stories2,DaylightRanch
-
Driveway,ParkingPad
-
2
-
1953
-
No
-
-
WoodSiding
-
Finished
-
RVParking
-
-
Finished
-
ConcretePerimeter
-
DoublePaneWindows,Vi
-
Features and Utilities
-
FireplaceInsert, HardwoodFloors
-
Dishwasher, Disposal, FreeStandingRange, FreeStandingRefrigerator, Granite
-
CeilingFan, Granite, HardwoodFloors, SeparateLivingQuartersApartmentAuxLivingUnit, SoakingTub, TileFloor,
-
Deck, Garden, Greenhouse, RVParking, Yard
-
GarageonMain
-
MiniSplit
-
Gas
-
Ductless, ForcedAir
-
PublicSewer
-
Gas
-
Gas
Financial
-
9129.88
-
0
-
-
-
-
Cash,Conventional,FHA,VALoan
-
05-27-2025
-
-
No
-
No
Comparable Information
-
-
271
-
271
-
-
Cash,Conventional,FHA,VALoan
-
$1,200,000
-
$1,200,000
-
-
Feb 22, 2026 00:12
Schools
Map
Listing courtesy of MORE Realty.
 The content relating to real estate for sale on this site comes in part from the IDX program of the RMLS of Portland, Oregon.
Real Estate listings held by brokerage firms other than this firm are marked with the RMLS logo, and
detailed information about these properties include the name of the listing's broker.
Listing content is copyright © 2019 RMLS of Portland, Oregon.
All information provided is deemed reliable but is not guaranteed and should be independently verified.
Krishna Realty data last checked: Feb 22, 2026 03:20 | Listing last modified Feb 22, 2026 00:12.
Some properties which appear for sale on this web site may subsequently have sold or may no longer be available.
The content relating to real estate for sale on this site comes in part from the IDX program of the RMLS of Portland, Oregon.
Real Estate listings held by brokerage firms other than this firm are marked with the RMLS logo, and
detailed information about these properties include the name of the listing's broker.
Listing content is copyright © 2019 RMLS of Portland, Oregon.
All information provided is deemed reliable but is not guaranteed and should be independently verified.
Krishna Realty data last checked: Feb 22, 2026 03:20 | Listing last modified Feb 22, 2026 00:12.
Some properties which appear for sale on this web site may subsequently have sold or may no longer be available.
Love this home?

Krishna Regupathy
Principal Broker
(503) 893-8874City to repave entrance road to property in the future. Possible private vinyard on South facing lot~ Buyer to do due diligence. Designed home by noted Northwest architect Dan Reece, built in 1953 and tucked away in Portland’s desirable West Portland Park neighborhood. This one-of-a-kind residence sits on 1.61 acres of layered gardens, fruit trees, and peaceful outdoor space. South-facing territorial views offer the feel of a private retreat, just minutes from I-5, Hwy 217, Tryon Creek State Natural Area, and the shops and restaurants of Multnomah Village. Formerly the residence of Disney voice actor Dallas McKennon, the home blends creative legacy with timeless design. The flexible layout includes approx. 2722 sq ft, 3 bedrooms, 2.1 bathrooms, and a main-level primary suite. A recently updated kitchen opens to the dining and living areas, with unique character and warmth throughout. Lower level includes 2 bedrooms, full bath, mud room, laundry room and bonus living area. The former barn has been transformed into a spacious hobby room with running water and extensive electrical access—ideal for art, gardening, or projects.An attached greenhouse provides year-round light and versatile space for growing or relaxing. Raised beds, private patios, and walkways invite exploration and create a serene connection with nature. Tucked back at end of street leads to the home, offering seclusion and ample parking.This is not your typical home—it’s a rare blend of architecture, history, and setting in one of SW Portland’s most peaceful, convenient locations!
Similar Properties
Download our Mobile app
