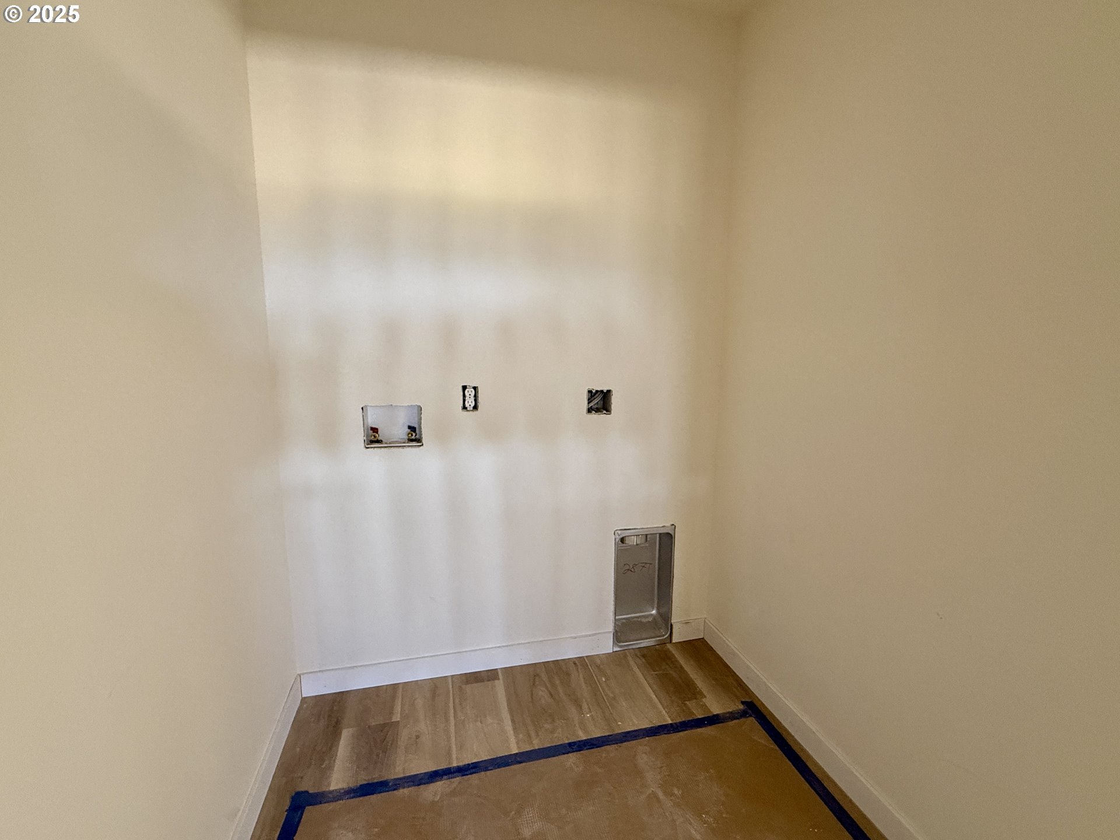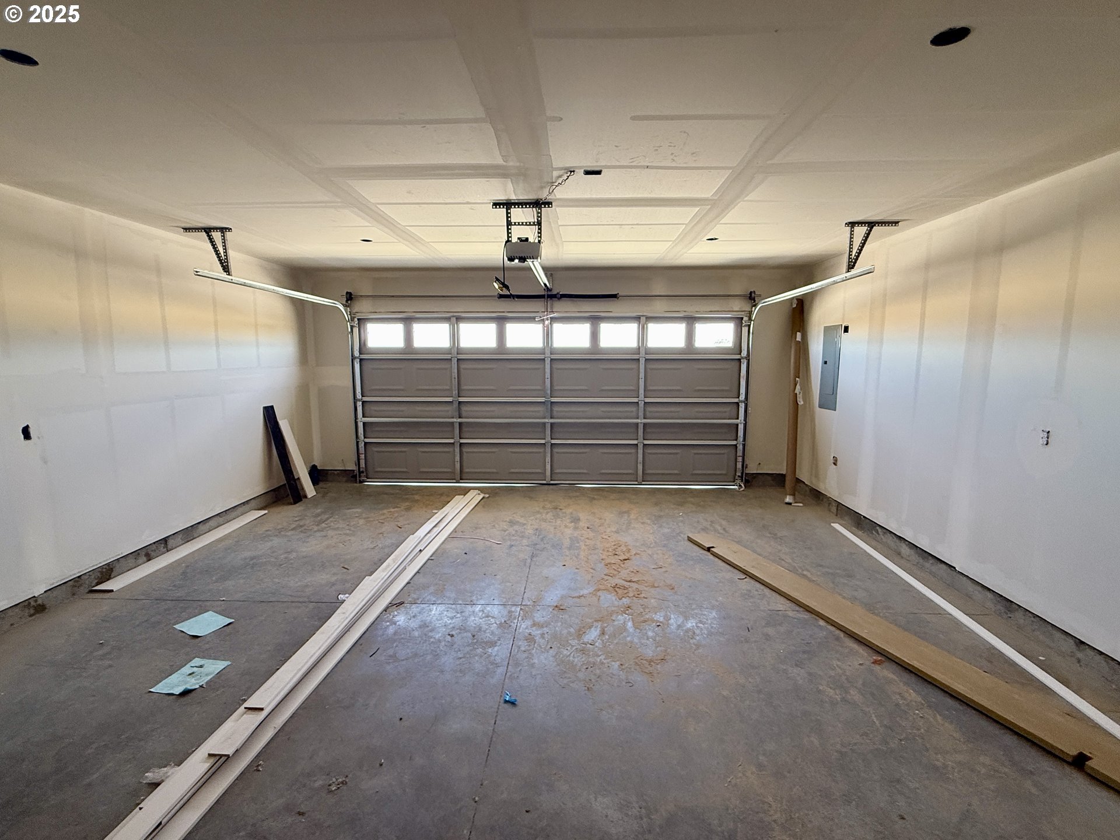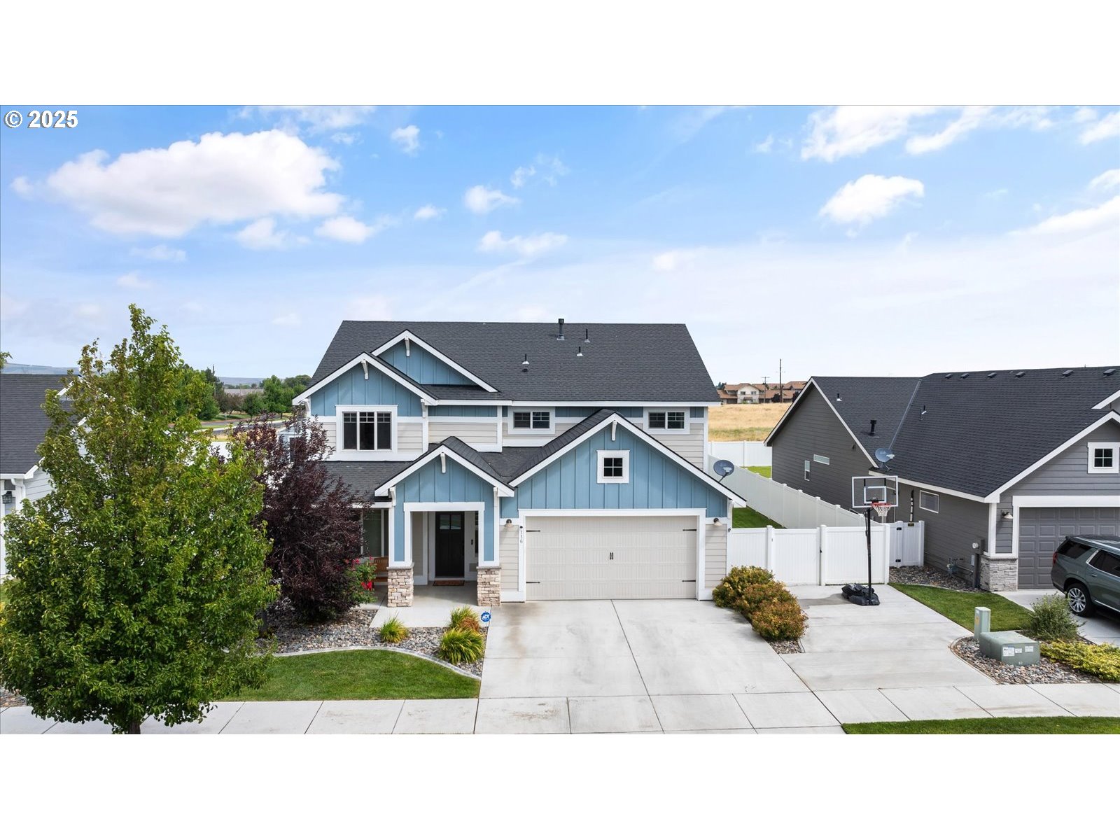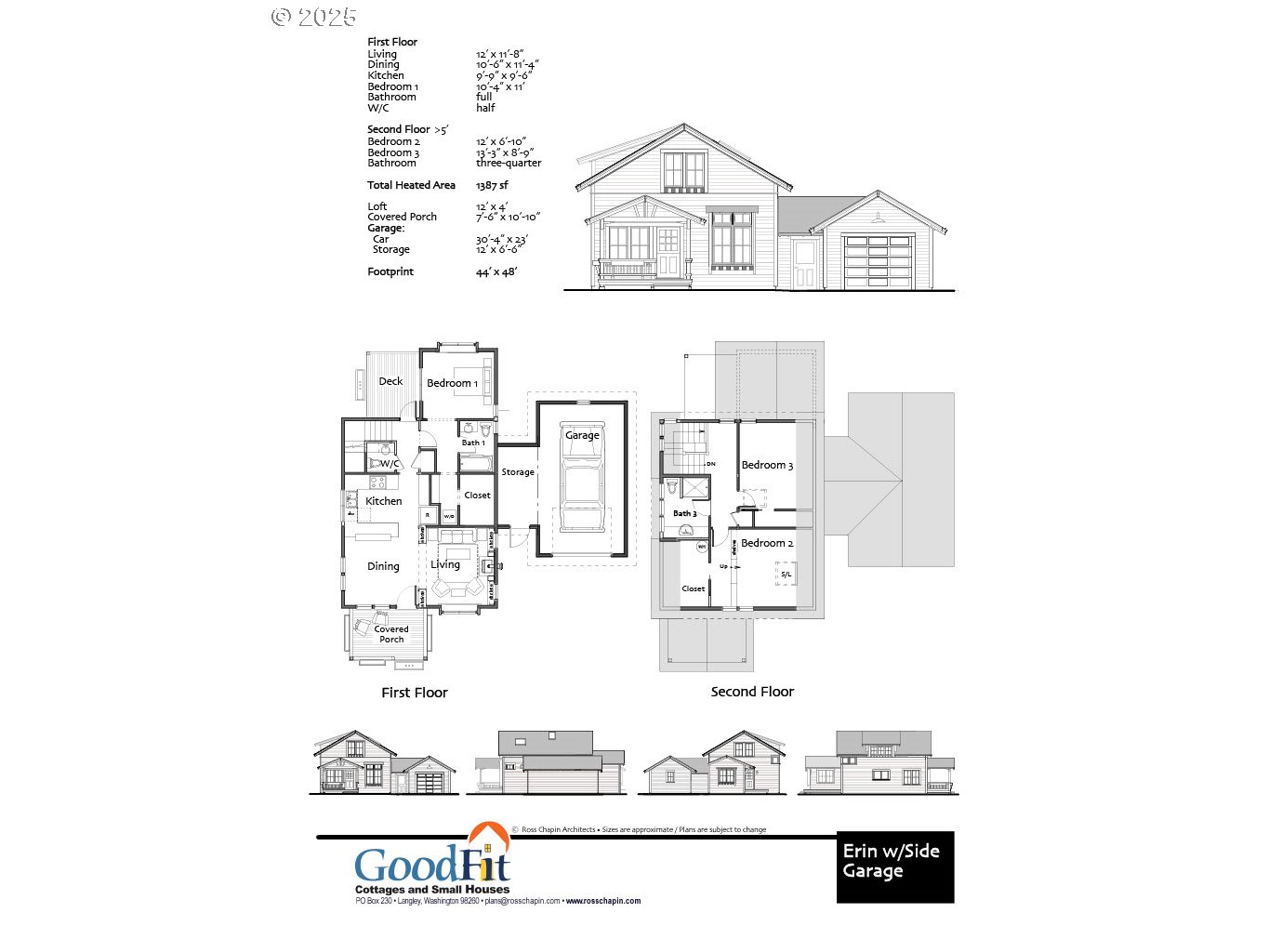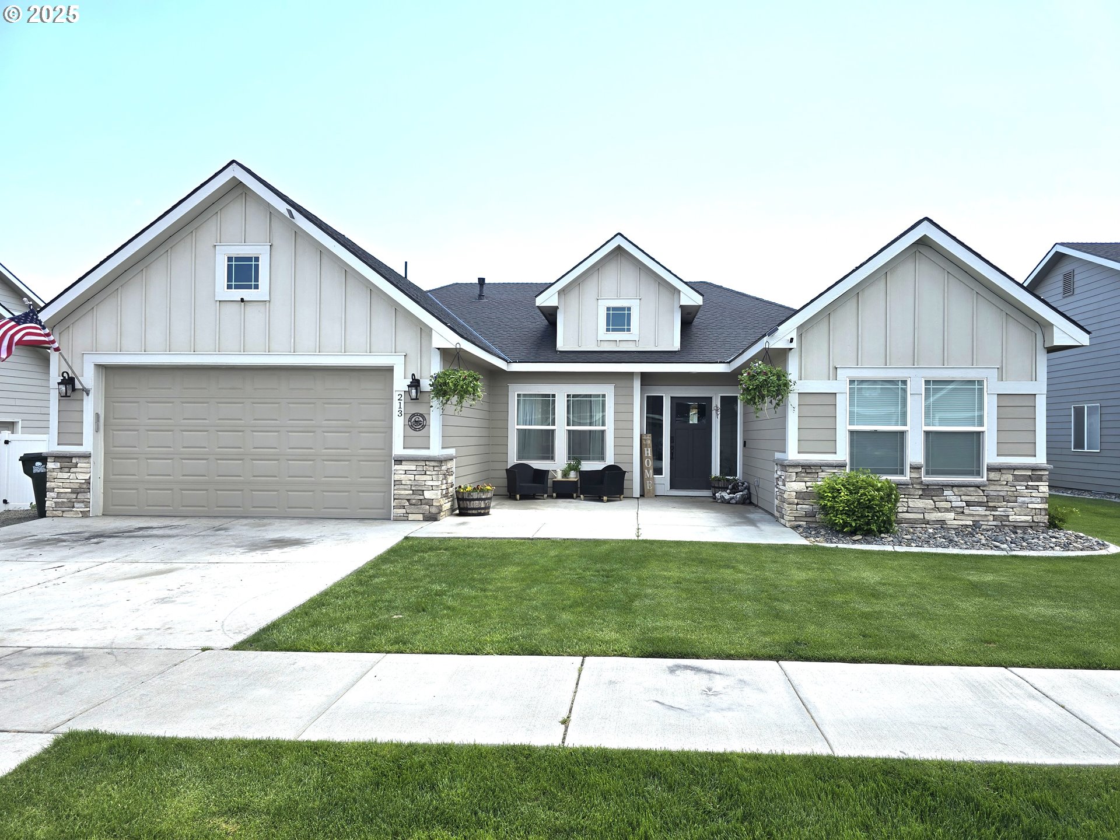$309950
-
3 Bed
-
2 Bath
-
1260 SqFt
-
46 DOM
-
Built: 2025
- Status: Active
Love this home?

Krishna Regupathy
Principal Broker
(503) 893-8874Smart Design, Energy Efficiency, and Everyday Comfort in River Ridge EstatesThe newly completed Yucca plan by Woodhill Homes offers 1,260 sq ft of thoughtfully designed, single-level living with 3 bedrooms, 2 bathrooms, and a spacious insulated 2-car garage. Located in the desirable River Ridge Estates neighborhood, this home blends comfort and function with vaulted ceilings, durable LVP flooring in main living areas, and plush Shaw carpeting in the bedrooms. The kitchen features slab quartz countertops, stainless steel appliances including a gas range, Huntwood soft-close cabinetry, and a central island with bar seating that opens to the dining and living areas. It’s a layout that supports both everyday routines and effortless entertaining. The private primary suite includes a walk-in closet, dual-sink vanity, and sliding glass shower doors. Outside, a welcoming covered front porch provides a peaceful place to relax. The front yard is fully landscaped with underground sprinklers, and the exterior is finished with upgraded glass-panel front and garage doors for added curb appeal. Built for long-term savings, this Energy Star Certified home includes energy-efficient heating and cooling, a tankless water heater, high-performance windows, and advanced insulation throughout. Eligible buyers may benefit from local housing grant programs and additional advantages when using the builder’s preferred lender. This move-in-ready home offers the perfect balance of quality, efficiency, and style - schedule a tour today and discover one of Oregon’s fastest-growing communities.
Listing Provided Courtesy of Leslie Pierson, Windermere Group One Hermiston
General Information
-
371553096
-
SingleFamilyResidence
-
46 DOM
-
3
-
7840.8 SqFt
-
2
-
1260
-
2025
-
R
-
Morrow
-
New Construction
-
Sam Boardman 2/10
-
Riverside 4/10
-
Riverside 4/10
-
Residential
-
SingleFamilyResidence
-
Lot 98, 4N2517DC, Tax Lot 6000
Listing Provided Courtesy of Leslie Pierson, Windermere Group One Hermiston
Krishna Realty data last checked: Jul 31, 2025 05:36 | Listing last modified Jul 28, 2025 14:30,
Source:

Download our Mobile app
Similar Properties
Download our Mobile app










