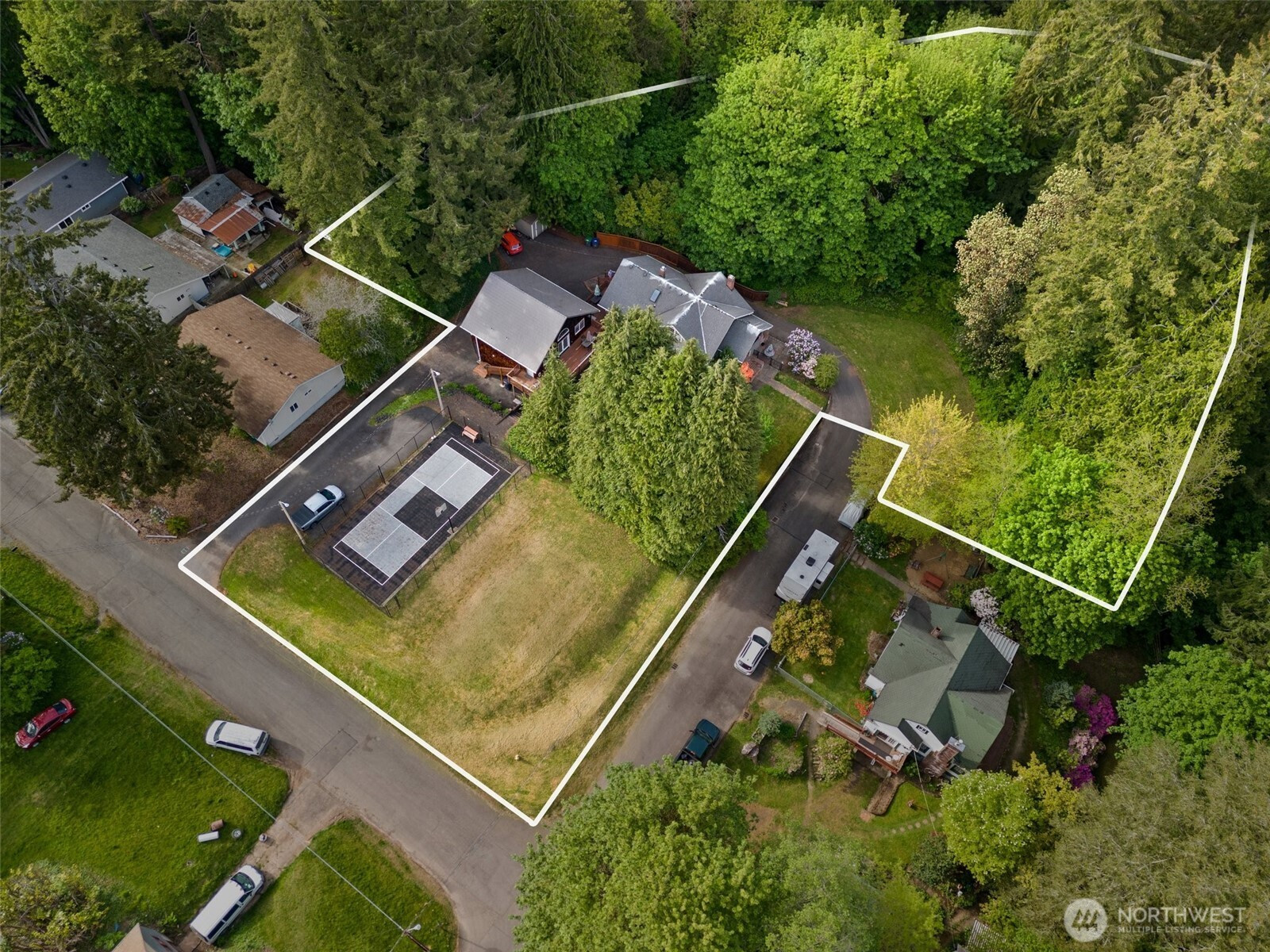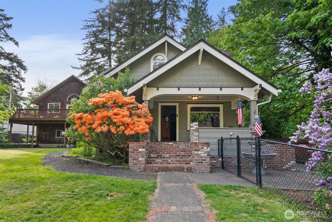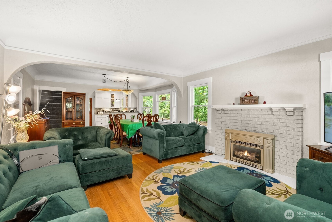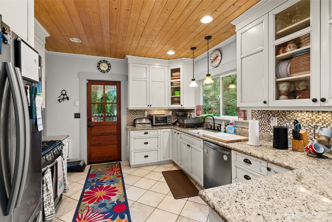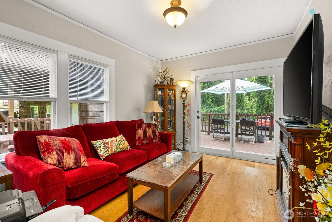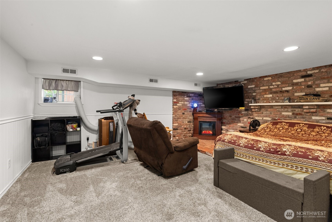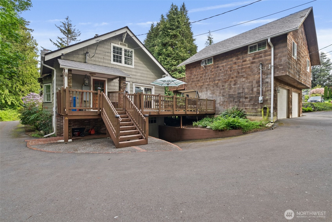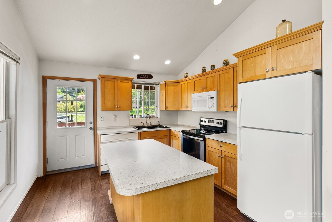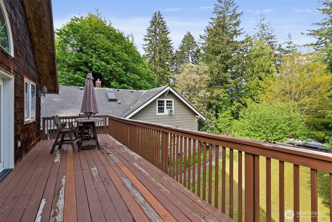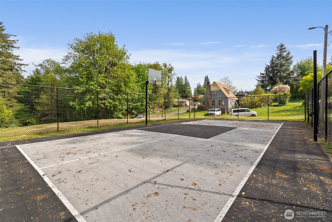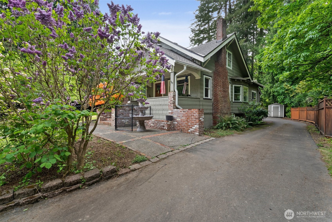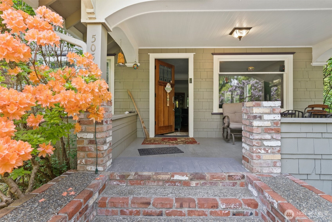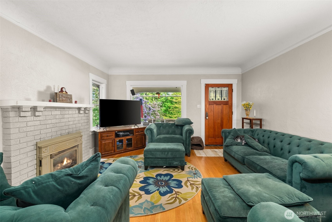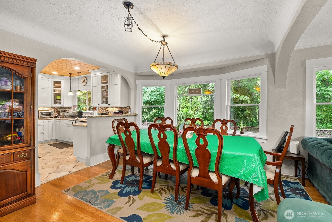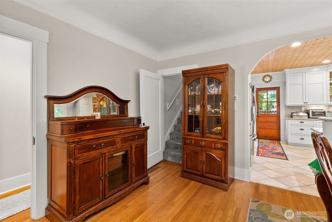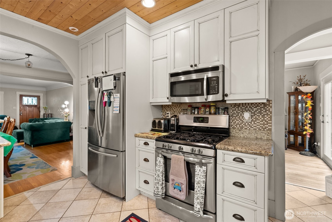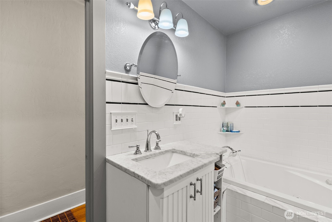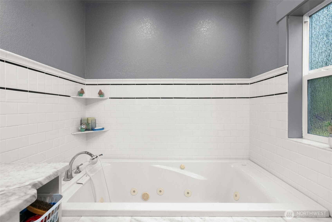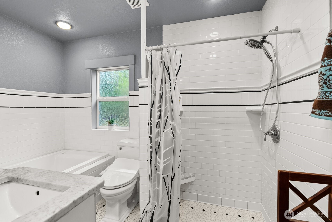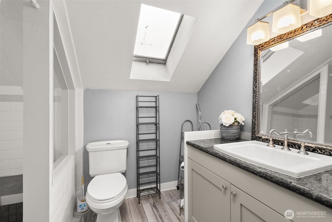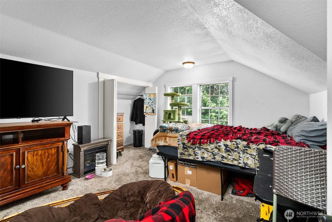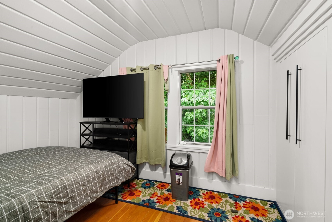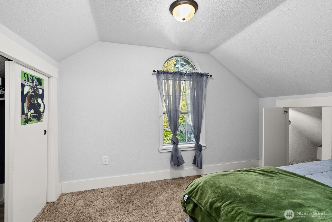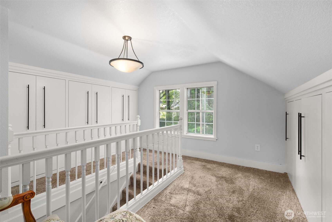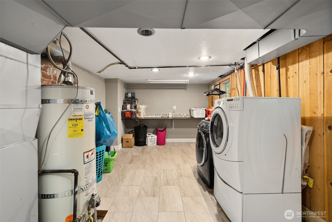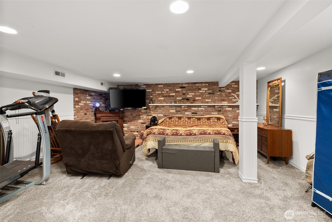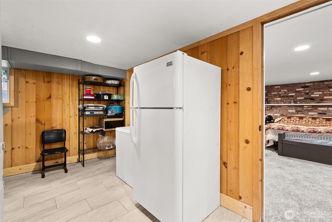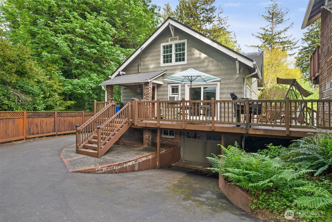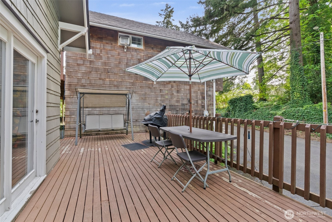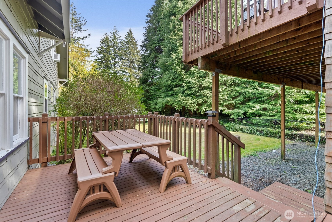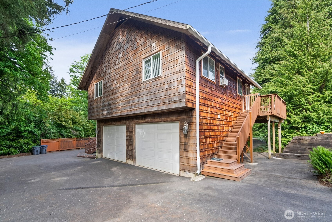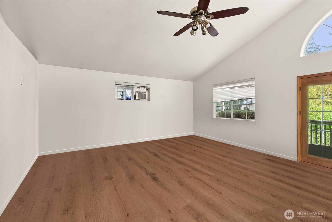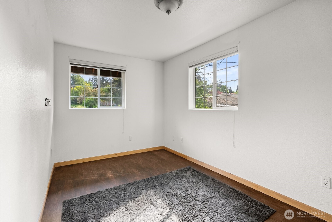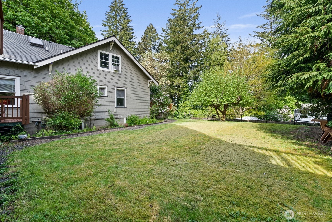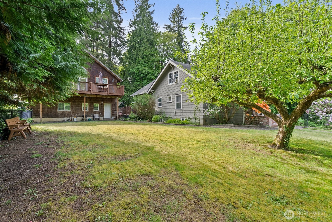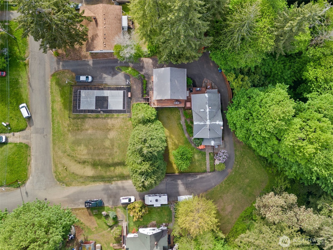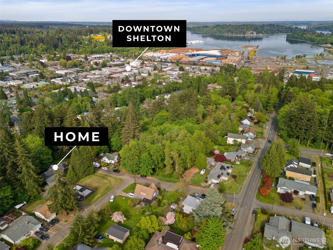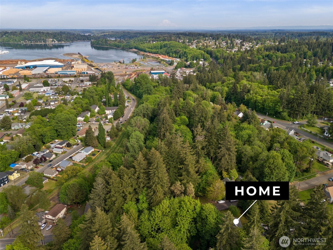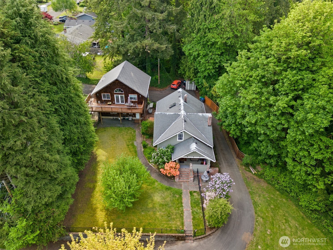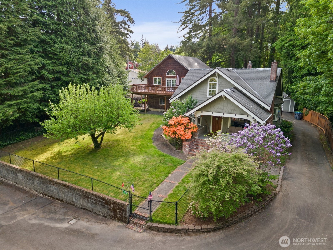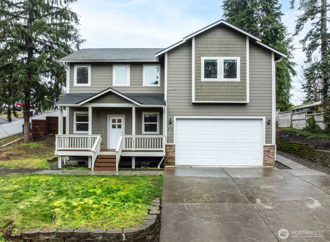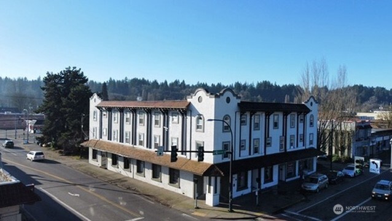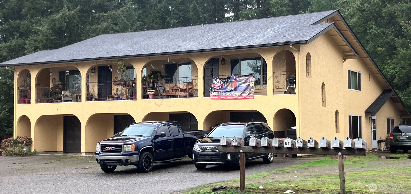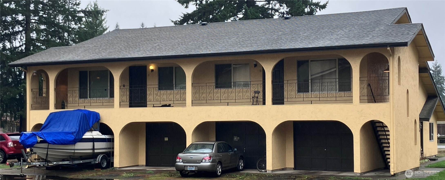505 S 8th Street
Shelton, WA 98584
-
Bed
-
Bath
-
3225 SqFt
-
286 DOM
-
Built: 1936
- Status: Active
$640,000
$640000
-
Bed
-
Bath
-
3225 SqFt
-
286 DOM
-
Built: 1936
- Status: Active
Love this home?

Krishna Regupathy
Principal Broker
(503) 893-8874You gotta see this great property with detached ADU. Total 7 bdrms, 4 bathrooms. Back to the Future with modern amenities and upgrades throughout. Traditional covered front porch welcomes you to the Great Room and cozy fireplace. Kitchen w/plenty of storage connects to covered back porch. Mstr Bdrm/bathroom/sitting room on main floor. Main bath is vintage black & white tiles. Upstairs are 3 bdrms and 3/4 bath. Plenty of "eave" storage. Basement is mostly finished as a Den/Family Room. Large utility area, extra storage and drive-in garage at basement level. Oversized detached garage with approved ADU 2bdrm/1bath above. Total 7 lots (some might be developable), tennis /pickle ball court. Circular drive coming and going. Secluded.
Listing Provided Courtesy of J. Obendorf, Keller Williams South Sound
General Information
-
NWM2424787
-
Multi Family
-
286 DOM
-
-
1.68 acres
-
-
3225
-
1936
-
-
Mason
-
-
Buyer To Verify
-
Oakland Bay Jr
-
Shelton High
-
Residential Incom
-
Multi Family
-
Listing Provided Courtesy of J. Obendorf, Keller Williams South Sound
Krishna Realty data last checked: Feb 22, 2026 07:42 | Listing last modified Feb 18, 2026 20:38,
Source:
Download our Mobile app
Residence Information
-
-
-
-
3225
-
-
-
-
-
-
-
-
Composition
-
3,
-
52 - Duplex
-
-
-
1936
-
-
-
-
-
-
-
-
Poured Concrete
-
-
Basement
Features and Utilities
-
-
-
-
Wood, Wood Products
-
-
-
Public
-
-
Sewer Connected
-
-
0
Financial
-
4443
-
-
-
-
-
Cash, Conventional, FHA, VA Loan
-
05-08-2025
-
-
-
Comparable Information
-
-
286
-
286
-
-
Cash, Conventional, FHA, VA Loan
-
$695,000
-
$695,000
-
-
Feb 18, 2026 20:38
Schools
Map
Listing courtesy of Keller Williams South Sound.
The content relating to real estate for sale on this site comes in part from the IDX program of the NWMLS of Seattle, Washington.
Real Estate listings held by brokerage firms other than this firm are marked with the NWMLS logo, and
detailed information about these properties include the name of the listing's broker.
Listing content is copyright © 2026 NWMLS of Seattle, Washington.
All information provided is deemed reliable but is not guaranteed and should be independently verified.
Krishna Realty data last checked: Feb 22, 2026 07:42 | Listing last modified Feb 18, 2026 20:38.
Some properties which appear for sale on this web site may subsequently have sold or may no longer be available.
Love this home?

Krishna Regupathy
Principal Broker
(503) 893-8874You gotta see this great property with detached ADU. Total 7 bdrms, 4 bathrooms. Back to the Future with modern amenities and upgrades throughout. Traditional covered front porch welcomes you to the Great Room and cozy fireplace. Kitchen w/plenty of storage connects to covered back porch. Mstr Bdrm/bathroom/sitting room on main floor. Main bath is vintage black & white tiles. Upstairs are 3 bdrms and 3/4 bath. Plenty of "eave" storage. Basement is mostly finished as a Den/Family Room. Large utility area, extra storage and drive-in garage at basement level. Oversized detached garage with approved ADU 2bdrm/1bath above. Total 7 lots (some might be developable), tennis /pickle ball court. Circular drive coming and going. Secluded.
Similar Properties
Download our Mobile app
