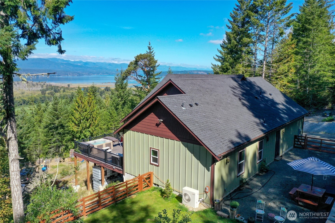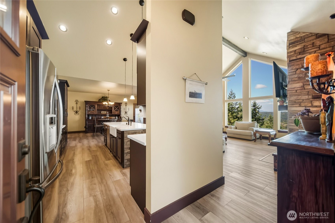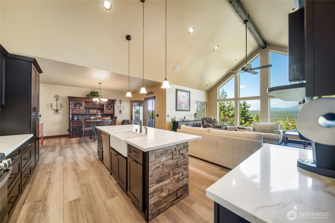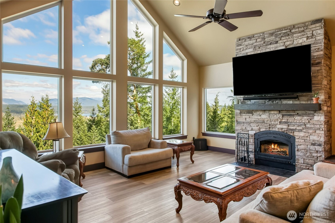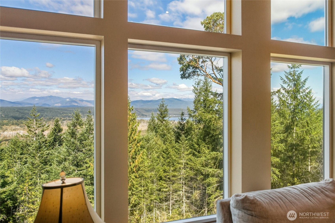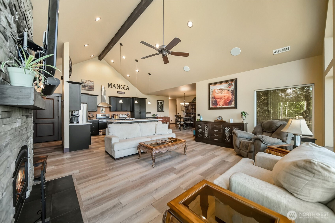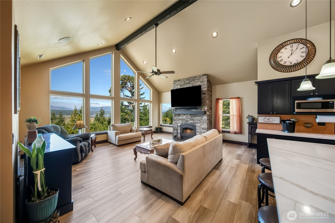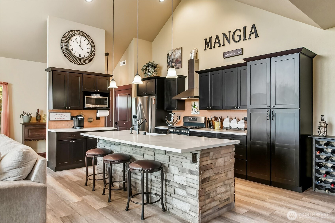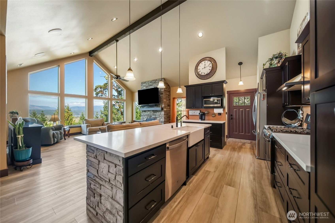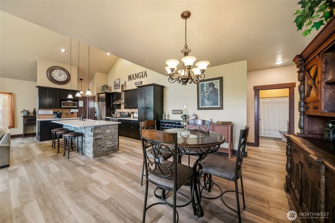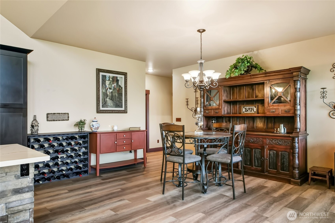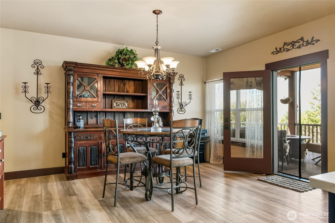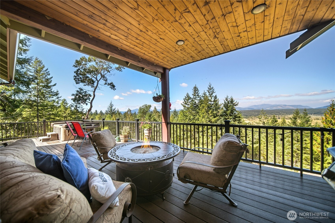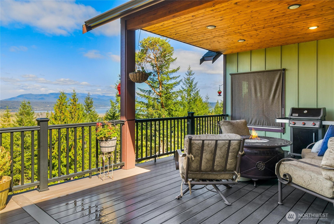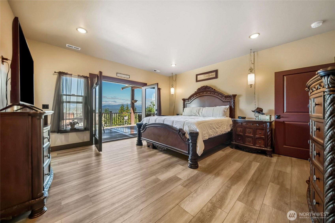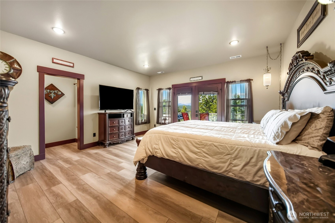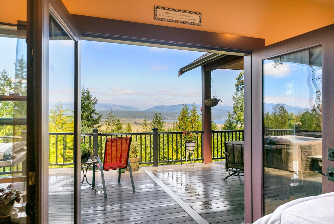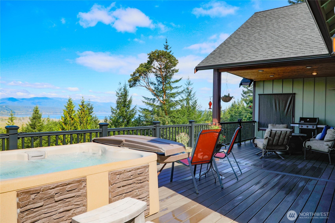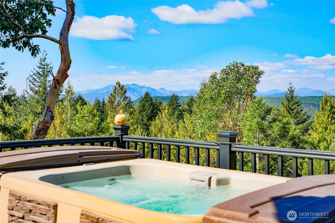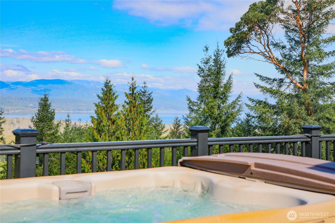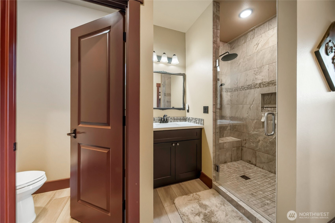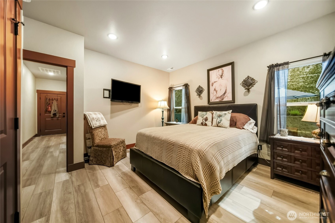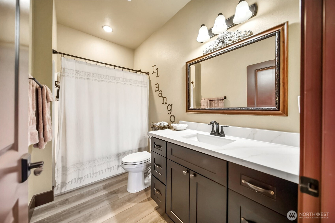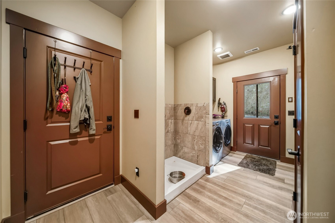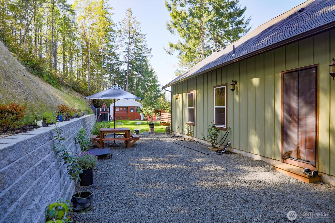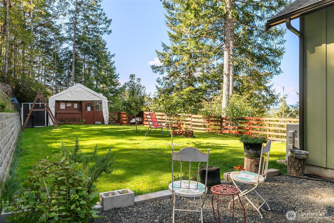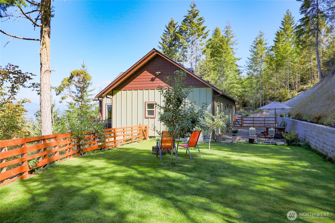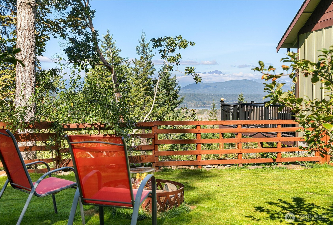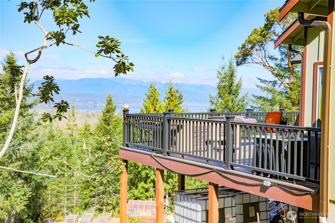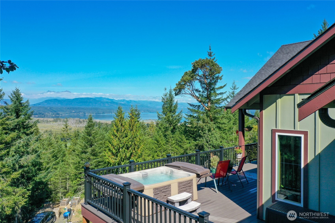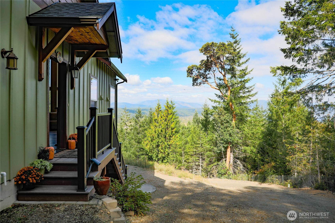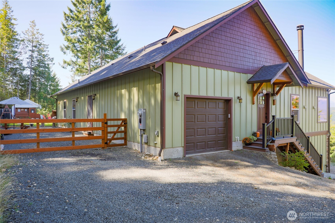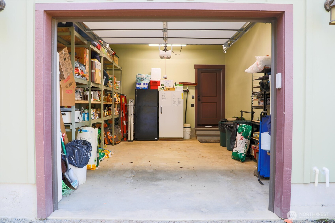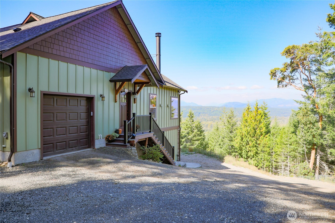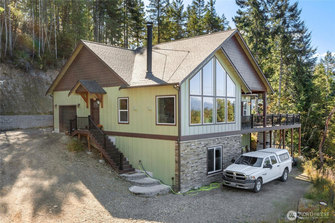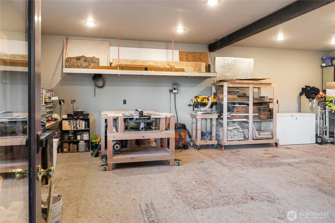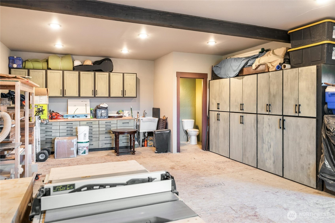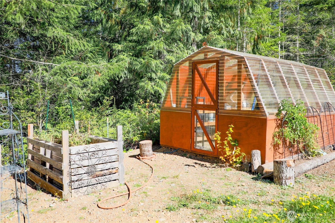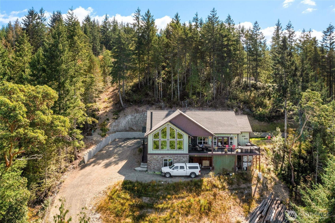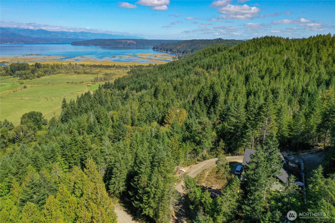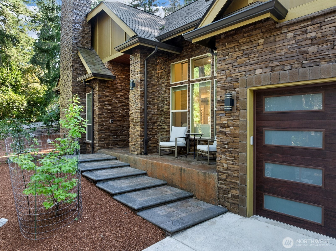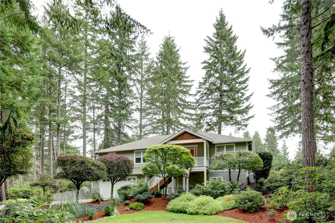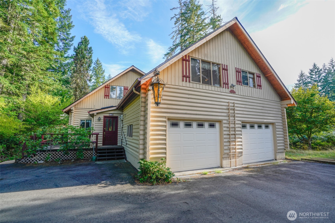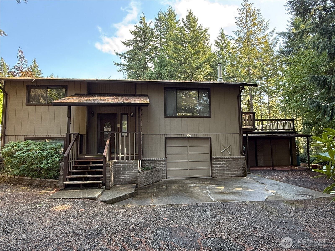2200 E Webb Hill Road
Union, WA 98592
-
2 Bed
-
1.5 Bath
-
2362 SqFt
-
8 DOM
-
Built: 2023
- Status: Active
$635,000
$635000
-
2 Bed
-
1.5 Bath
-
2362 SqFt
-
8 DOM
-
Built: 2023
- Status: Active
Love this home?

Krishna Regupathy
Principal Broker
(503) 893-8874Enjoy an amazing 180-degree view of the mountains & canal from this 1-acre hillside estate. This warm villa features tall windows that illuminate the great room, with a cozy wood-burning fireplace. Kitchen boasts beautiful quartz countertops, farm sink & high-end appliances. Dining area features French doors leading to an expansive, partially covered deck & hot tub. Primary suite opens to the deck & includes a lrg shower & walk-in closet. Laundry/mud is equipped with a dog bath. Half bath & custom cabinets & insulated floor in the lower-level entrance basement. Level fenced backyard features fruit trees, greenhouse & hobby farmer's shelter & chicken coop. The ever-changing views are a year-round delight in this 3-yr-old custom-built home.
Listing Provided Courtesy of Marianne Goebel Mabbitt, John L. Scott, Inc.
General Information
-
NWM2427277
-
Single Family Residence
-
8 DOM
-
2
-
1.02 acres
-
1.5
-
2362
-
2023
-
-
Mason
-
-
Hood Canal Elem
-
Buyer To Verify
-
Shelton High
-
Residential
-
Single Family Residence
-
Listing Provided Courtesy of Marianne Goebel Mabbitt, John L. Scott, Inc.
Krishna Realty data last checked: Nov 02, 2025 07:14 | Listing last modified Oct 09, 2025 23:20,
Source:
Download our Mobile app
Residence Information
-
-
-
-
2362
-
-
-
1/Gas
-
2
-
1
-
1
-
1.5
-
Composition
-
1,
-
16 - 1 Story w/Bsmnt.
-
-
-
2023
-
-
-
-
Daylight, Partially Finished
-
-
-
Daylight, Partially
-
Poured Concrete
-
-
Features and Utilities
-
-
Dishwasher(s), Disposal, Dryer(s), Microwave(s), Refrigerator(s), See Remarks, Stove(s)/Range(s), Wa
-
Bath Off Primary, Ceiling Fan(s), Double Pane/Storm Window, Dining Room, Fireplace, French Doors, Ho
-
Stone, Wood
-
-
-
Community
-
-
Septic Tank
-
-
Financial
-
4025
-
-
-
-
-
Cash Out, Conventional, FHA, VA Loan
-
09-16-2025
-
-
-
Comparable Information
-
-
8
-
8
-
-
Cash Out, Conventional, FHA, VA Loan
-
$635,000
-
$635,000
-
-
Oct 09, 2025 23:20
Schools
Map
Listing courtesy of John L. Scott, Inc..
The content relating to real estate for sale on this site comes in part from the IDX program of the NWMLS of Seattle, Washington.
Real Estate listings held by brokerage firms other than this firm are marked with the NWMLS logo, and
detailed information about these properties include the name of the listing's broker.
Listing content is copyright © 2025 NWMLS of Seattle, Washington.
All information provided is deemed reliable but is not guaranteed and should be independently verified.
Krishna Realty data last checked: Nov 02, 2025 07:14 | Listing last modified Oct 09, 2025 23:20.
Some properties which appear for sale on this web site may subsequently have sold or may no longer be available.
Love this home?

Krishna Regupathy
Principal Broker
(503) 893-8874Enjoy an amazing 180-degree view of the mountains & canal from this 1-acre hillside estate. This warm villa features tall windows that illuminate the great room, with a cozy wood-burning fireplace. Kitchen boasts beautiful quartz countertops, farm sink & high-end appliances. Dining area features French doors leading to an expansive, partially covered deck & hot tub. Primary suite opens to the deck & includes a lrg shower & walk-in closet. Laundry/mud is equipped with a dog bath. Half bath & custom cabinets & insulated floor in the lower-level entrance basement. Level fenced backyard features fruit trees, greenhouse & hobby farmer's shelter & chicken coop. The ever-changing views are a year-round delight in this 3-yr-old custom-built home.
Similar Properties
Download our Mobile app
