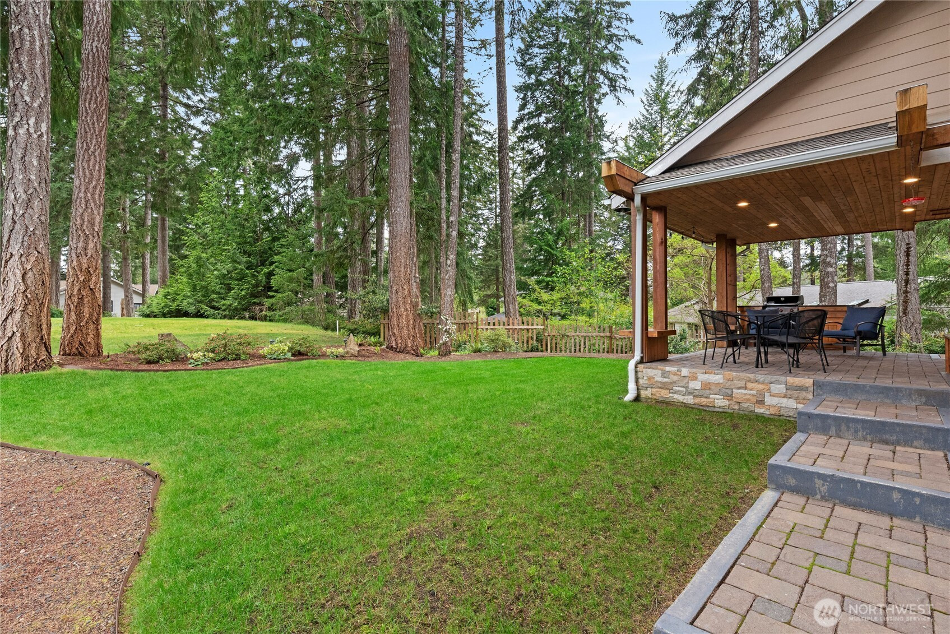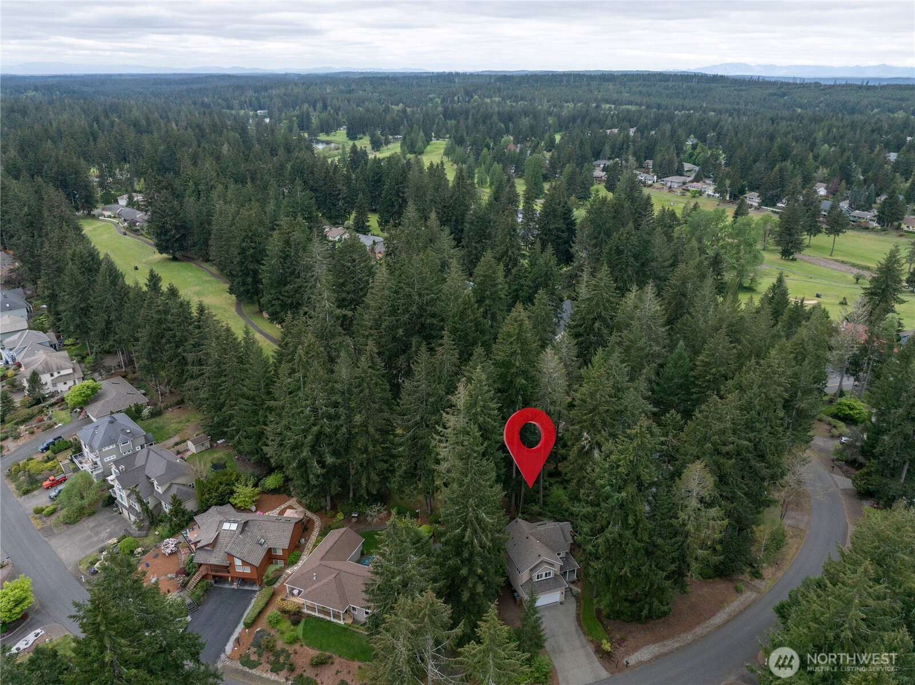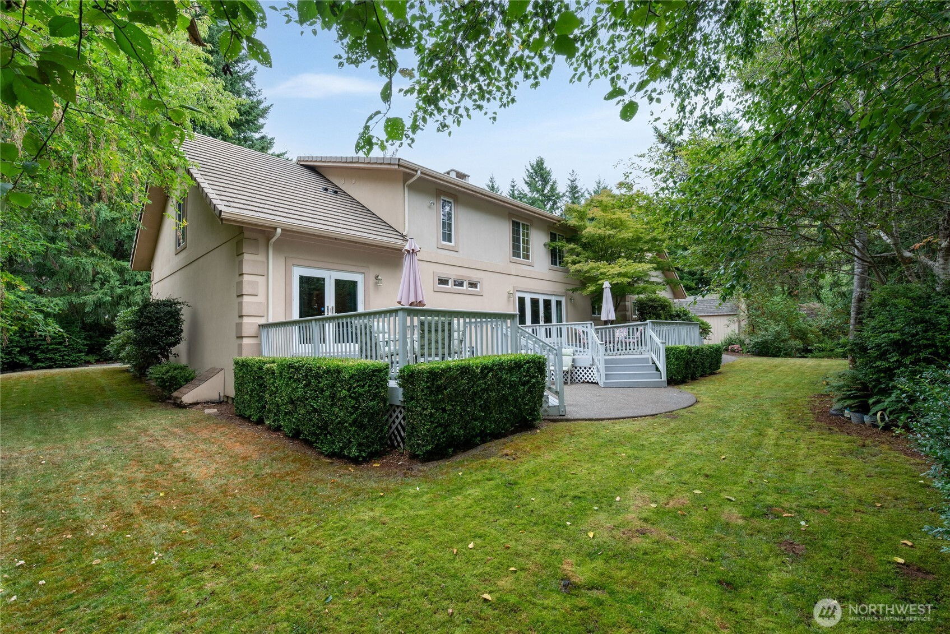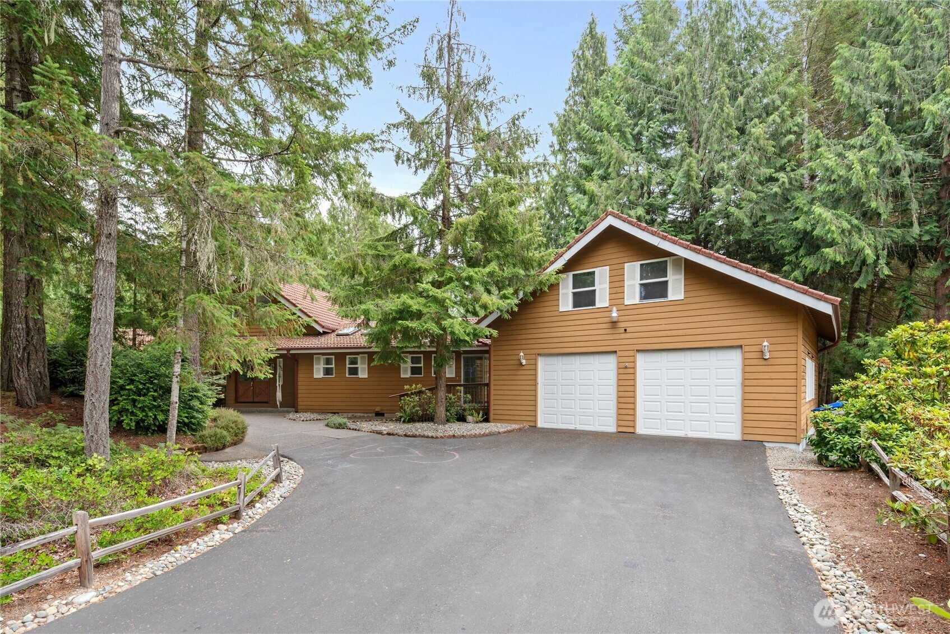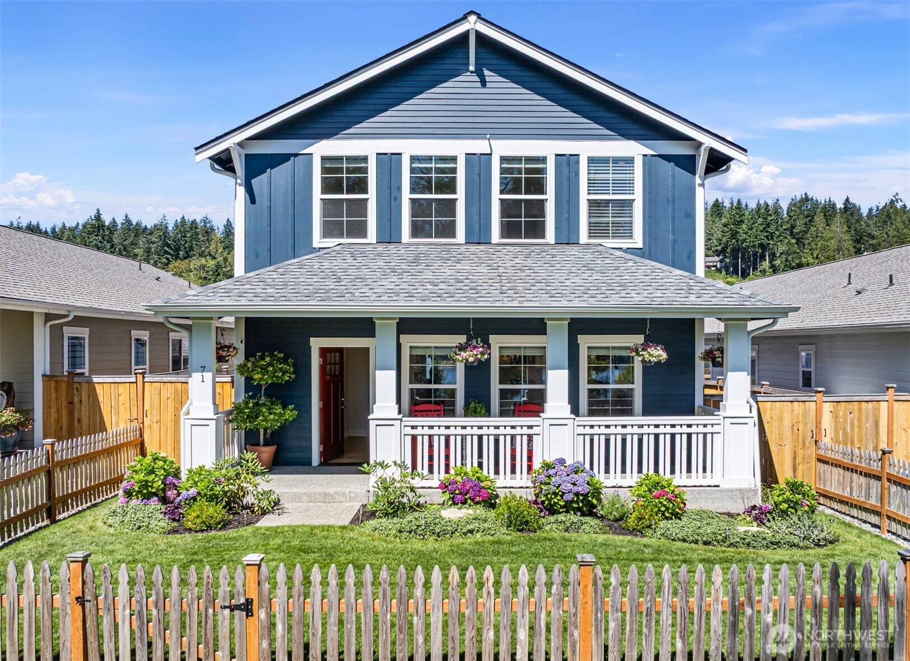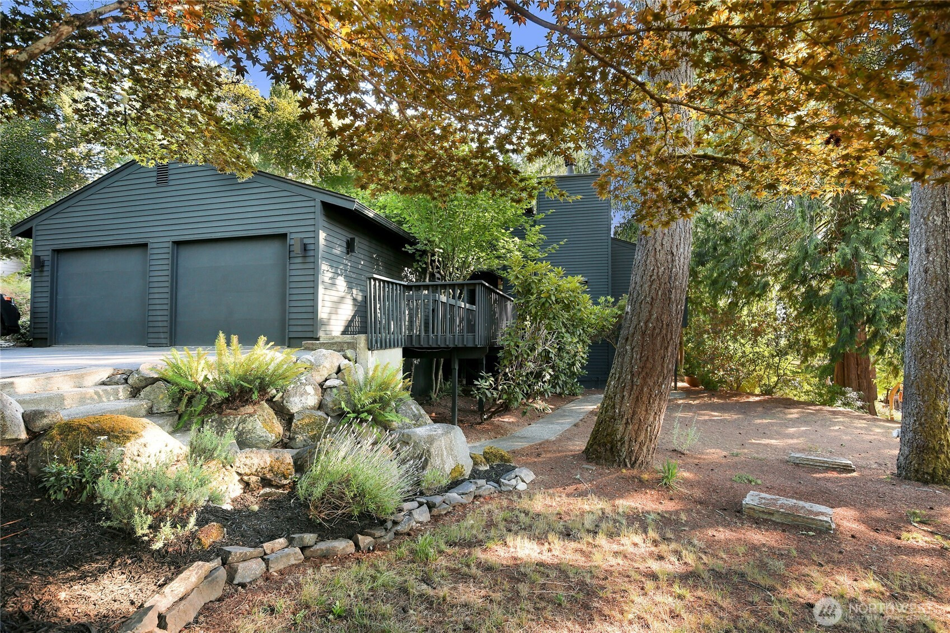120 E Rainier Court
Allyn, WA 98524
-
3 Bed
-
2.5 Bath
-
1771 SqFt
-
62 DOM
-
Built: 2004
- Status: Sold
$549,500
$549500
-
3 Bed
-
2.5 Bath
-
1771 SqFt
-
62 DOM
-
Built: 2004
- Status: Sold
Love this home?

Krishna Regupathy
Principal Broker
(503) 893-8874Enjoy sweeping fairway views from this move-in ready Lakeland Village home—perfectly situated directly behind the tee box on Hole 14! This beautifully landscaped backyard features a spacious covered patio ideal for BBQ'n, with gas plumbed to the built-in grill station. Inside, you'll find an open-concept floor plan with brand new carpet, custom built-ins, and a stylish coffee/wine bar that elevates the living space. The kitchen flows seamlessly into the great room, creating a welcoming atmosphere for guests. Upstairs, spacious bedrooms offer comfort and flexibility, perfect for any lifestyle. The garage features a new epoxy floor, raised storage racks and a 220 outlet ready for your electric vehicle charger.
Listing Provided Courtesy of Mary Shumaker, Paramount Real Estate Group
General Information
-
NWM2368540
-
Single Family Residence
-
62 DOM
-
3
-
0.29 acres
-
2.5
-
1771
-
2004
-
-
Mason
-
-
Belfair Elem
-
Hawkins Mid
-
North Mason Snr
-
Residential
-
Single Family Residence
-
Listing Provided Courtesy of Mary Shumaker, Paramount Real Estate Group
Krishna Realty data last checked: Aug 12, 2025 20:24 | Listing last modified Aug 04, 2025 23:05,
Source:
Download our Mobile app
Residence Information
-
-
-
-
1771
-
-
-
1/Gas
-
3
-
2
-
1
-
2.5
-
Composition
-
2,
-
12 - 2 Story
-
-
-
2004
-
-
-
-
None
-
-
-
None
-
Poured Concrete
-
-
Features and Utilities
-
-
Dishwasher(s), Refrigerator(s), Stove(s)/Range(s)
-
Bath Off Primary, Double Pane/Storm Window, Fireplace, Vaulted Ceiling(s), Walk-In Closet(s), Wet Ba
-
Cement Planked
-
-
-
Community
-
-
Sewer Connected
-
-
Financial
-
3589
-
-
-
-
-
Cash Out, Conventional, FHA, USDA Loan, VA Loan
-
05-01-2025
-
-
-
Comparable Information
-
-
62
-
62
-
08-04-2025
-
Cash Out, Conventional, FHA, USDA Loan, VA Loan
-
$579,000
-
$579,000
-
$549,500
-
Aug 04, 2025 23:05
Schools
Map
History
| Date | Event & Source | Price |
|---|---|---|
| 08-04-2025 |
Sold MLS # NWM2368540 |
$579,000 |
| 07-15-2025 |
Pending MLS # NWM2368540 |
- |
| 07-03-2025 |
Pending Inspection MLS # NWM2368540 |
$579,000 |
| 05-01-2025 |
Active(Listed) MLS # NWM2368540 |
$579,000 |
Listing courtesy of Paramount Real Estate Group.
The content relating to real estate for sale on this site comes in part from the IDX program of the NWMLS of Seattle, Washington.
Real Estate listings held by brokerage firms other than this firm are marked with the NWMLS logo, and
detailed information about these properties include the name of the listing's broker.
Listing content is copyright © 2025 NWMLS of Seattle, Washington.
All information provided is deemed reliable but is not guaranteed and should be independently verified.
Krishna Realty data last checked: Aug 12, 2025 20:24 | Listing last modified Aug 04, 2025 23:05.
Some properties which appear for sale on this web site may subsequently have sold or may no longer be available.
Love this home?

Krishna Regupathy
Principal Broker
(503) 893-8874Enjoy sweeping fairway views from this move-in ready Lakeland Village home—perfectly situated directly behind the tee box on Hole 14! This beautifully landscaped backyard features a spacious covered patio ideal for BBQ'n, with gas plumbed to the built-in grill station. Inside, you'll find an open-concept floor plan with brand new carpet, custom built-ins, and a stylish coffee/wine bar that elevates the living space. The kitchen flows seamlessly into the great room, creating a welcoming atmosphere for guests. Upstairs, spacious bedrooms offer comfort and flexibility, perfect for any lifestyle. The garage features a new epoxy floor, raised storage racks and a 220 outlet ready for your electric vehicle charger.
Similar Properties
Download our Mobile app


























