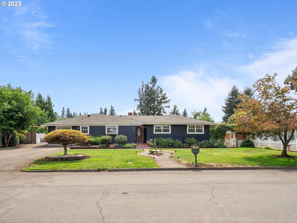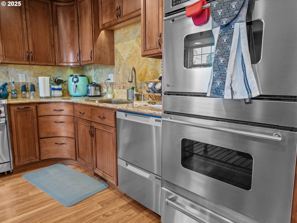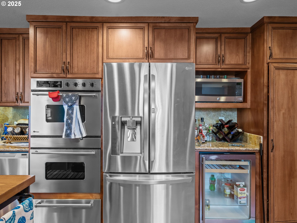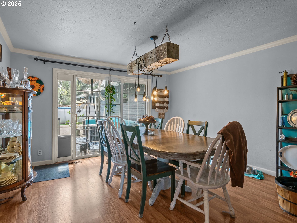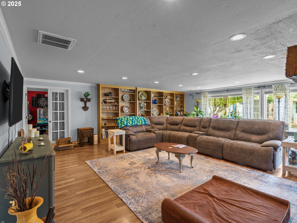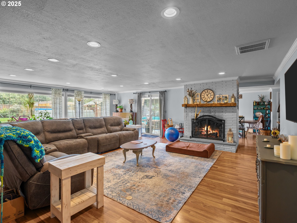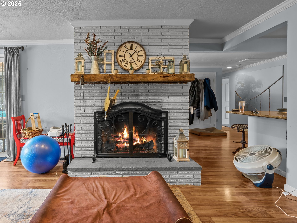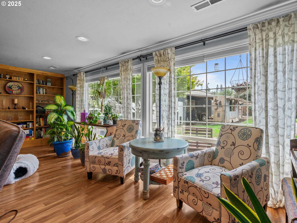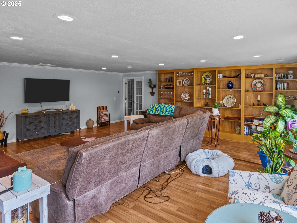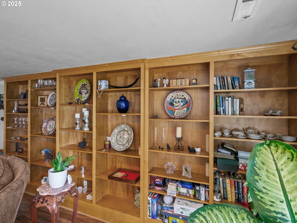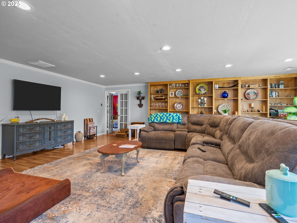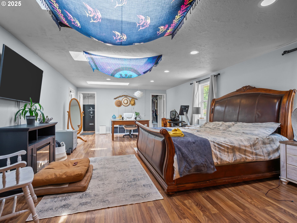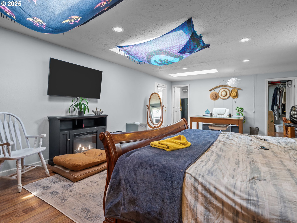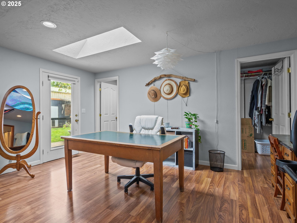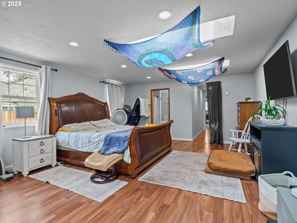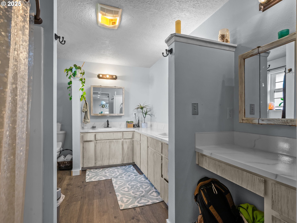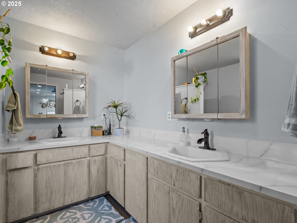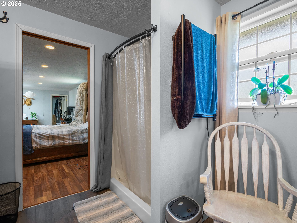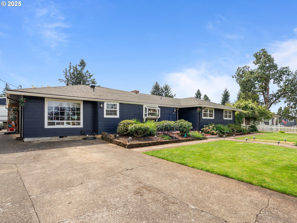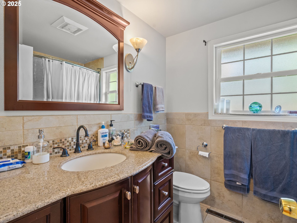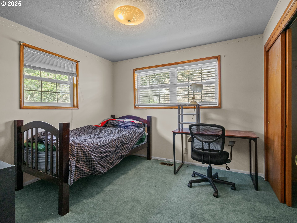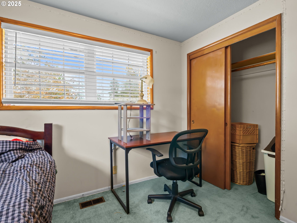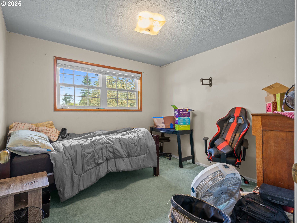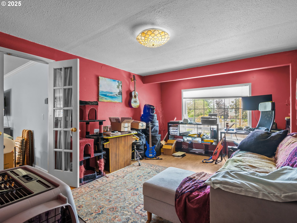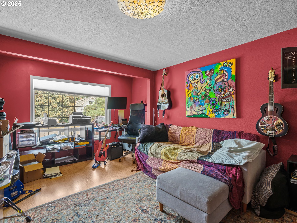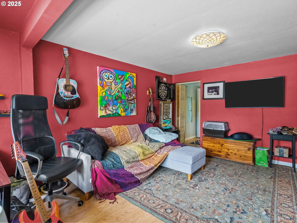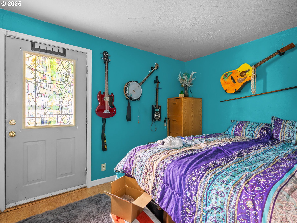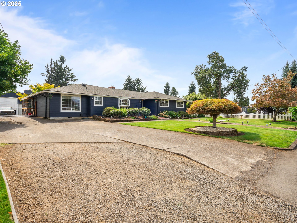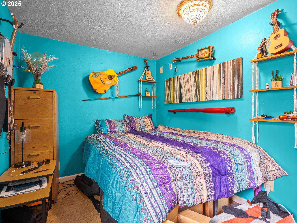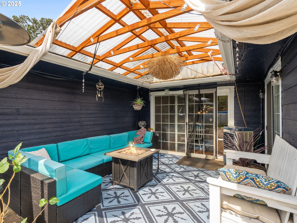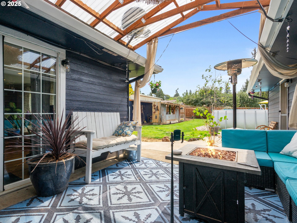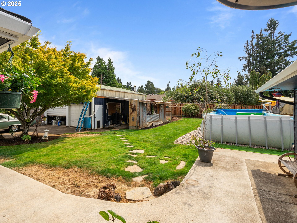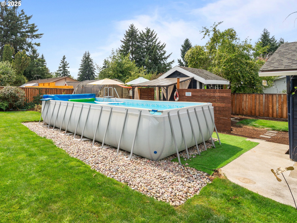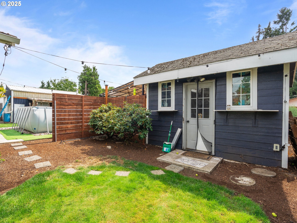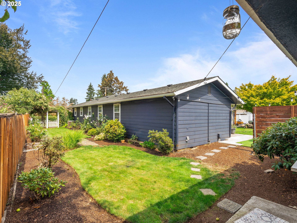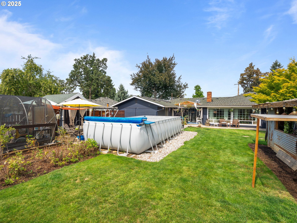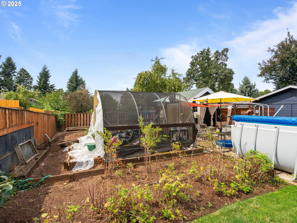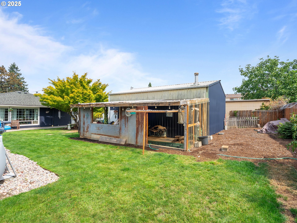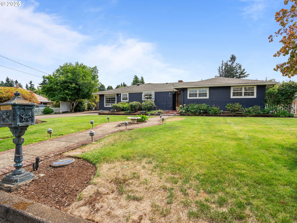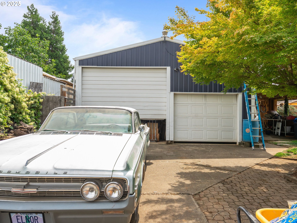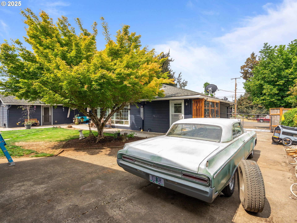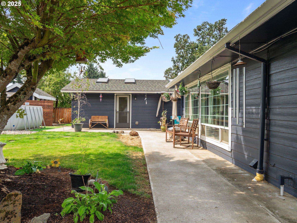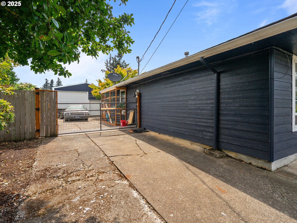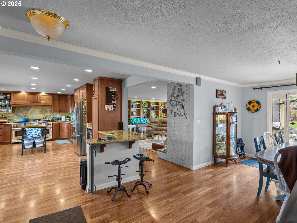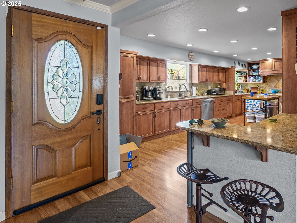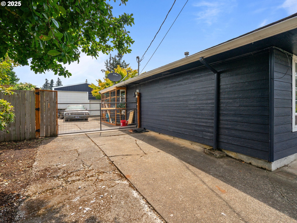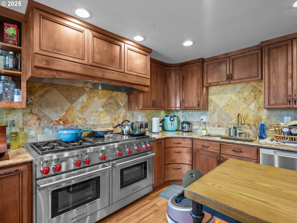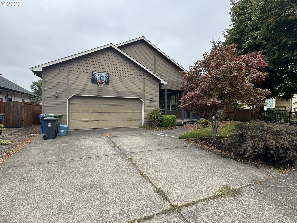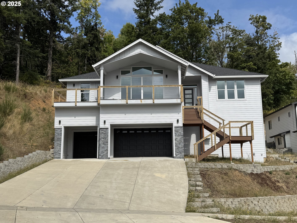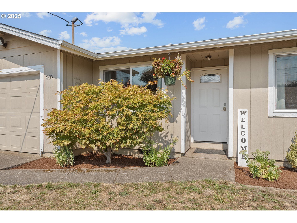808 KENT ST
Silverton, 97381
-
3 Bed
-
2 Bath
-
2696 SqFt
-
14 DOM
-
Built: 1963
- Status: Active
$724,990
$724990
-
3 Bed
-
2 Bath
-
2696 SqFt
-
14 DOM
-
Built: 1963
- Status: Active
Love this home?

Krishna Regupathy
Principal Broker
(503) 893-8874This unique, extensively upgraded home offers exceptional features for everyday living, entertaining, and flexible use. At the heart is a professional-grade kitchen with a 60” Wolf Pro-Style Gas Range (6 burners, griddle, grill, double convection ovens) and a commercial-grade exhaust hood. Features include three dishwashers (one standard, two tub-style), two convection ovens, proofing oven, split sinks, custom cabinetry, pull-out pantry, soft-close drawers, instant hot water tap, and wine fridge. Interior upgrades include a refinished primary bath, recessed living room lighting, wood-burning fireplace with gas starter, oversized water heater, central vacuum, and a large laundry room with dedicated wash station. A converted guest suite with private exterior entrance offers options for guests, multigenerational living, or rental income. Detached finished studio (with internet line and electrical panel) is ideal as an office, craft space, or private retreat. The backyard features a covered tiki hut for year-round entertaining and a pool setup wired for a hot tub. Buyer may keep or have it removed before closing. The large shop includes an oversized bay door, wood stove, and loft storage. Outdoors, enjoy an established garden, greenhouse, and full sprinkler system. This property blends functionality and lifestyle — perfect for chefs, entertainers, hobbyists, or anyone seeking flexible living spaces and standout amenities.
Listing Provided Courtesy of Sheldon Lesire, BST Realty LLC
General Information
-
718341951
-
SingleFamilyResidence
-
14 DOM
-
3
-
0.34 acres
-
2
-
2696
-
1963
-
R1
-
Marion
-
101766
-
Mark Twain
-
Silverton 5/10
-
Silverton 5/10
-
Residential
-
SingleFamilyResidence
-
AMES ADD SILVERTON LOTS 4 & 5 BLK 9
Listing Provided Courtesy of Sheldon Lesire, BST Realty LLC
Krishna Realty data last checked: Sep 23, 2025 05:55 | Listing last modified Sep 10, 2025 11:59,
Source:

Download our Mobile app
Residence Information
-
0
-
2696
-
0
-
2696
-
county
-
2696
-
1/Gas
-
3
-
2
-
0
-
2
-
Composition,Shingle
-
4, Detached, ExtraDeep
-
Stories1,Ranch
-
Driveway,RVAccessPar
-
1
-
1963
-
No
-
-
LapSiding, WoodComposite
-
CrawlSpace
-
-
-
CrawlSpace
-
ConcretePerimeter
-
DoublePaneWindows,Vi
-
Features and Utilities
-
-
DoubleOven, FreeStandingGasRange, GasAppliances, Granite, IndoorGrill, InstantHotWater, StainlessSteelAppl
-
CentralVacuum, Granite, HardwoodFloors
-
AboveGroundPool, CoveredPatio, Fenced, Garden, Greenhouse, RaisedBeds, Sprinkler, Workshop, Yard
-
OneLevel, UtilityRoomOnMain
-
CentralAir
-
Gas
-
ForcedAir
-
PublicSewer
-
Gas
-
Gas
Financial
-
4347.6
-
0
-
-
0
-
-
Cash,Conventional,StateGILoan,VALoan
-
08-27-2025
-
-
No
-
No
Comparable Information
-
-
14
-
27
-
-
Cash,Conventional,StateGILoan,VALoan
-
$724,990
-
$724,990
-
-
Sep 10, 2025 11:59
Schools
Map
Listing courtesy of BST Realty LLC.
 The content relating to real estate for sale on this site comes in part from the IDX program of the RMLS of Portland, Oregon.
Real Estate listings held by brokerage firms other than this firm are marked with the RMLS logo, and
detailed information about these properties include the name of the listing's broker.
Listing content is copyright © 2019 RMLS of Portland, Oregon.
All information provided is deemed reliable but is not guaranteed and should be independently verified.
Krishna Realty data last checked: Sep 23, 2025 05:55 | Listing last modified Sep 10, 2025 11:59.
Some properties which appear for sale on this web site may subsequently have sold or may no longer be available.
The content relating to real estate for sale on this site comes in part from the IDX program of the RMLS of Portland, Oregon.
Real Estate listings held by brokerage firms other than this firm are marked with the RMLS logo, and
detailed information about these properties include the name of the listing's broker.
Listing content is copyright © 2019 RMLS of Portland, Oregon.
All information provided is deemed reliable but is not guaranteed and should be independently verified.
Krishna Realty data last checked: Sep 23, 2025 05:55 | Listing last modified Sep 10, 2025 11:59.
Some properties which appear for sale on this web site may subsequently have sold or may no longer be available.
Love this home?

Krishna Regupathy
Principal Broker
(503) 893-8874This unique, extensively upgraded home offers exceptional features for everyday living, entertaining, and flexible use. At the heart is a professional-grade kitchen with a 60” Wolf Pro-Style Gas Range (6 burners, griddle, grill, double convection ovens) and a commercial-grade exhaust hood. Features include three dishwashers (one standard, two tub-style), two convection ovens, proofing oven, split sinks, custom cabinetry, pull-out pantry, soft-close drawers, instant hot water tap, and wine fridge. Interior upgrades include a refinished primary bath, recessed living room lighting, wood-burning fireplace with gas starter, oversized water heater, central vacuum, and a large laundry room with dedicated wash station. A converted guest suite with private exterior entrance offers options for guests, multigenerational living, or rental income. Detached finished studio (with internet line and electrical panel) is ideal as an office, craft space, or private retreat. The backyard features a covered tiki hut for year-round entertaining and a pool setup wired for a hot tub. Buyer may keep or have it removed before closing. The large shop includes an oversized bay door, wood stove, and loft storage. Outdoors, enjoy an established garden, greenhouse, and full sprinkler system. This property blends functionality and lifestyle — perfect for chefs, entertainers, hobbyists, or anyone seeking flexible living spaces and standout amenities.
Similar Properties
Download our Mobile app
