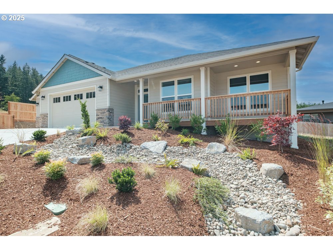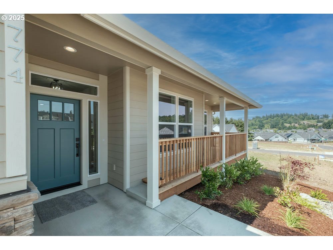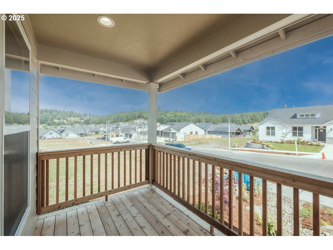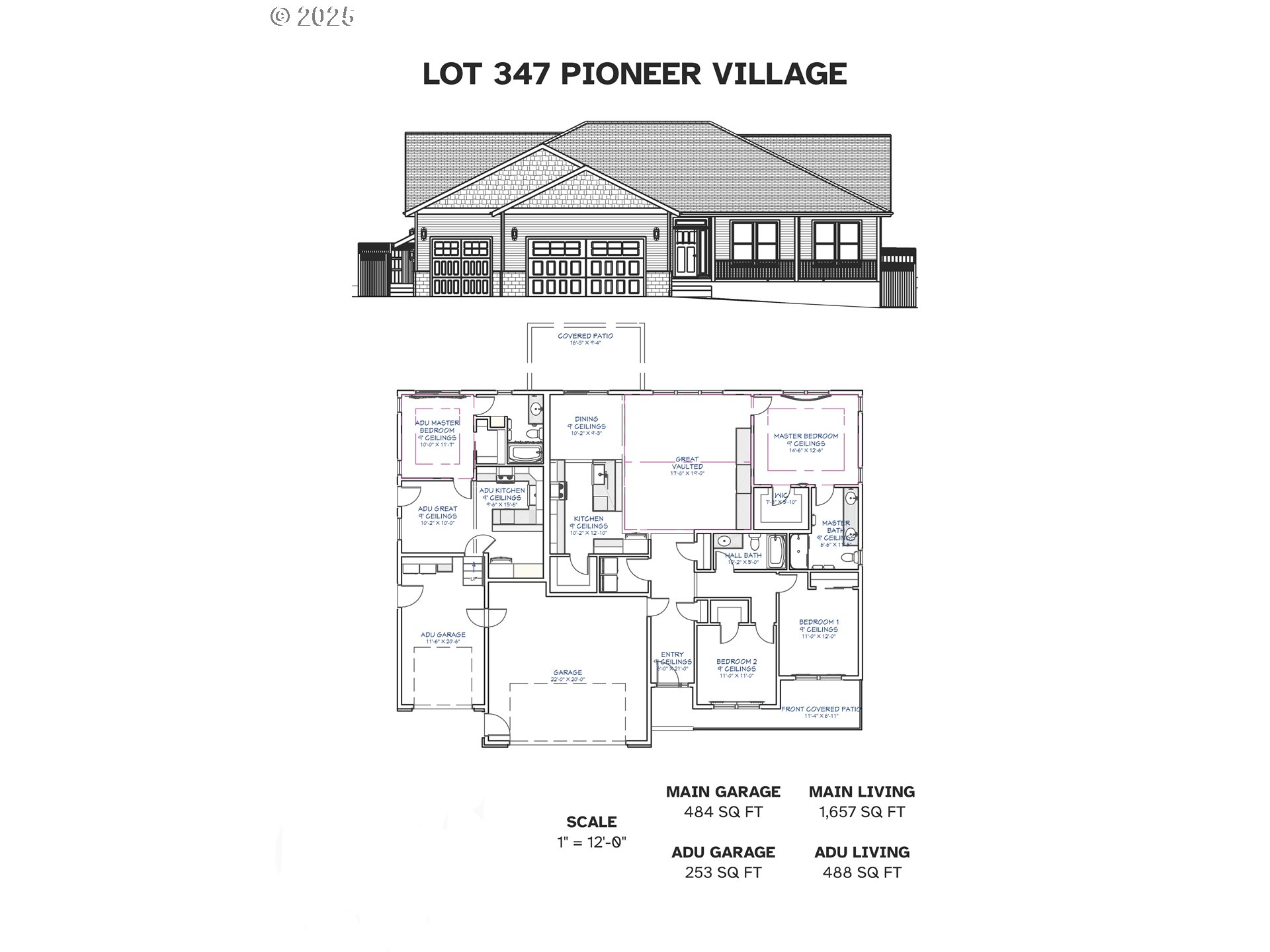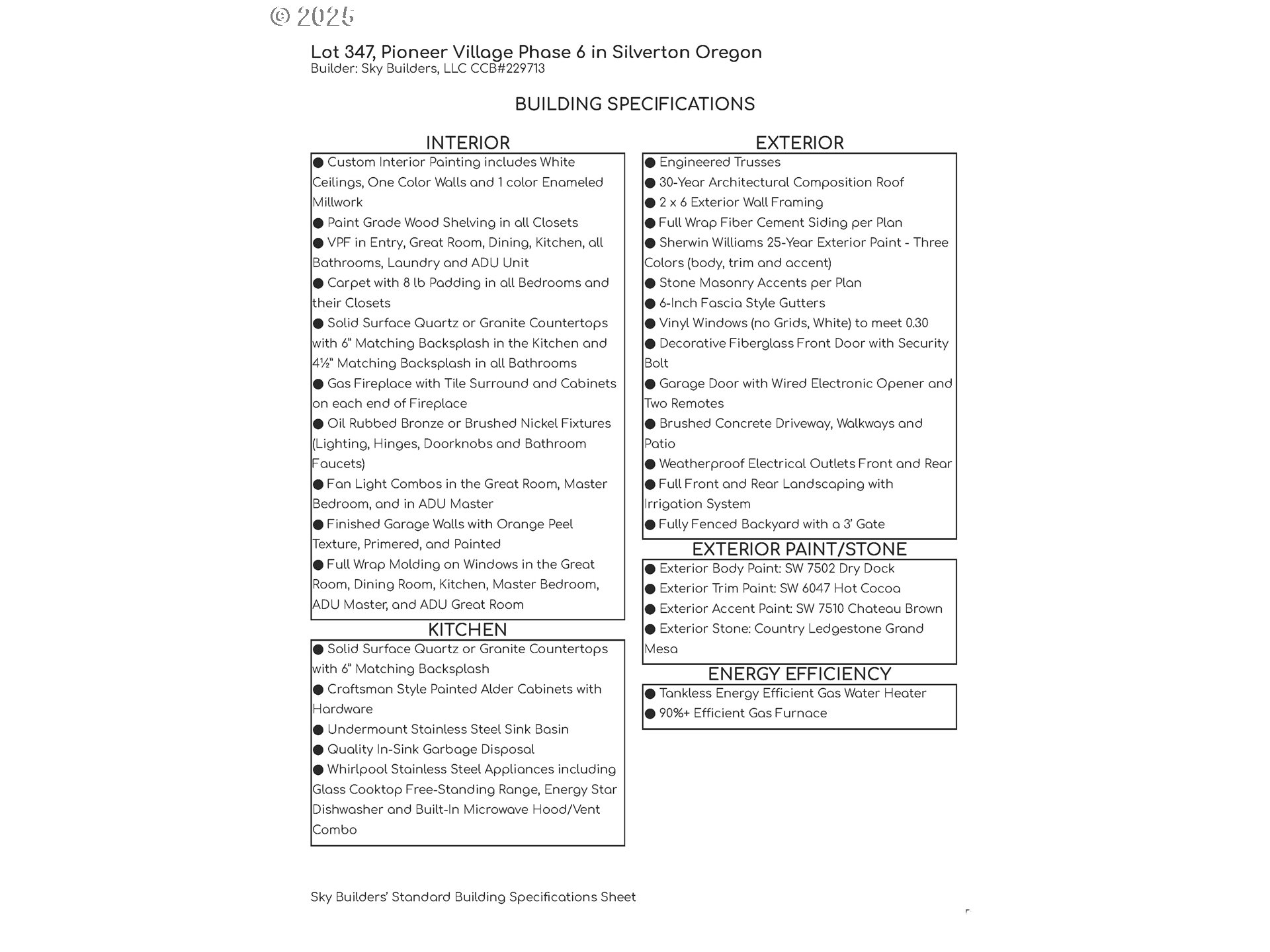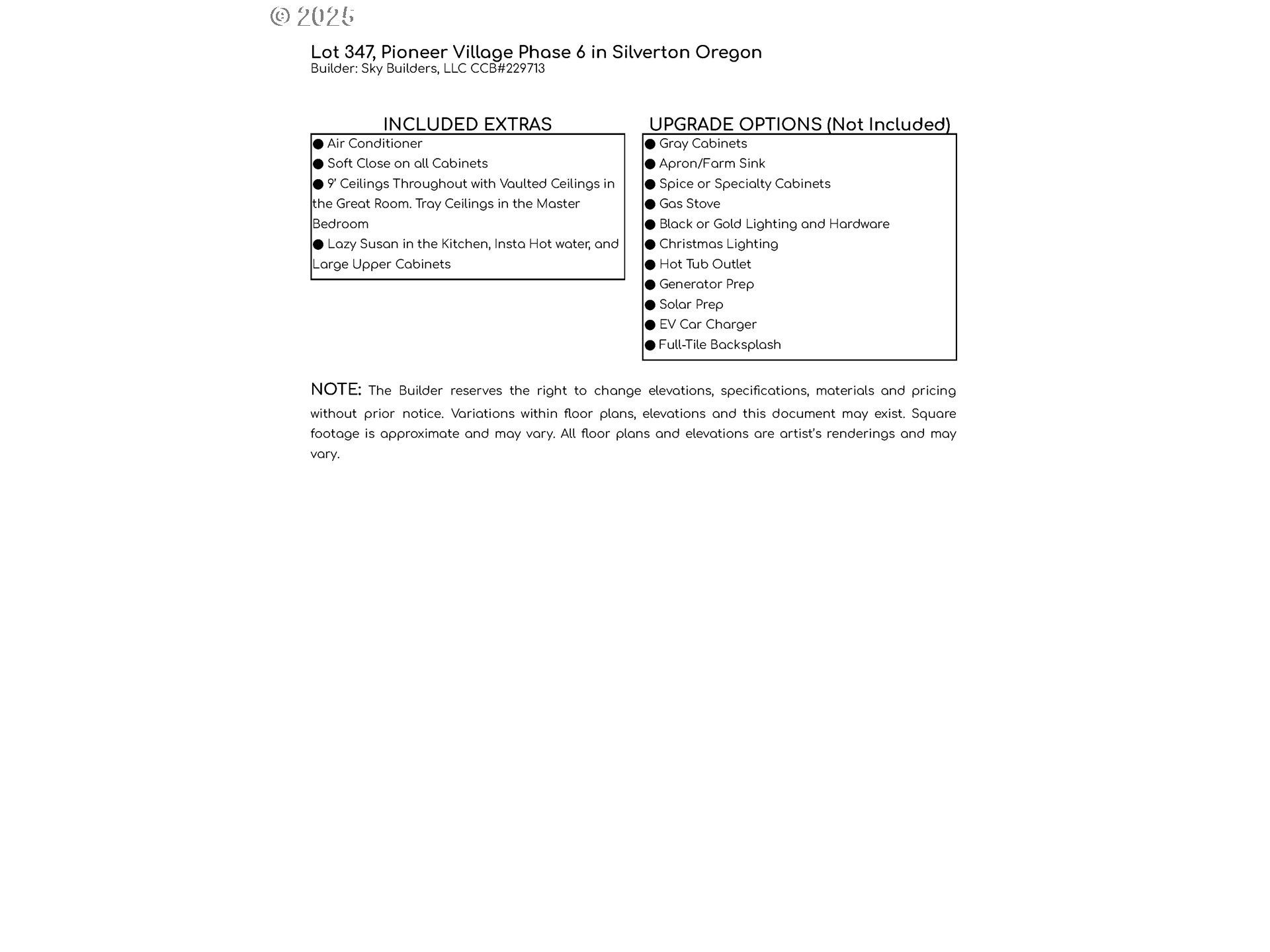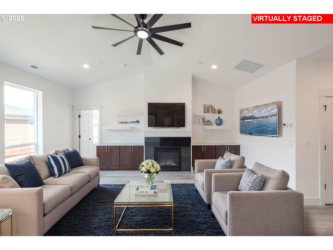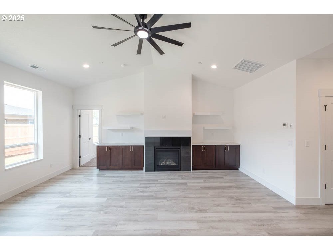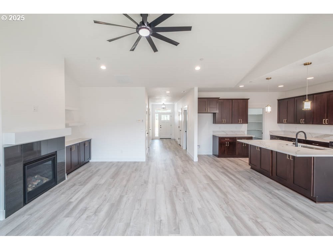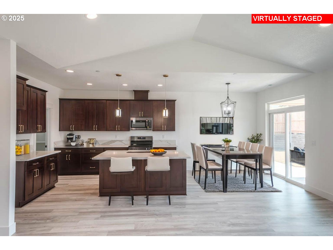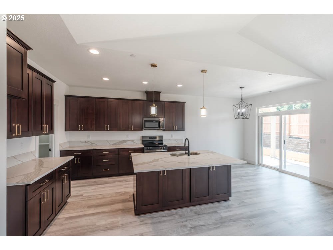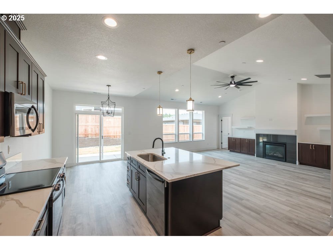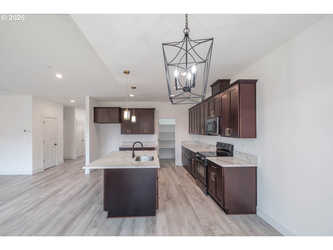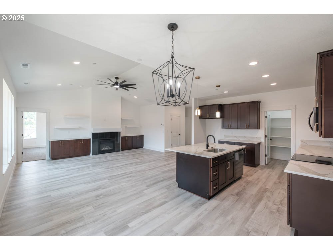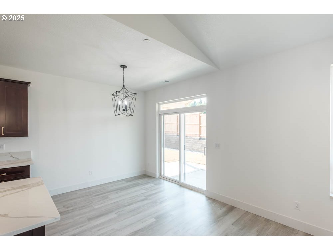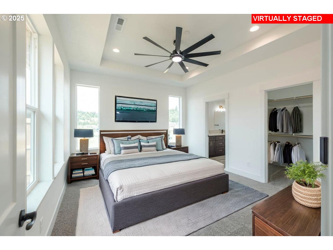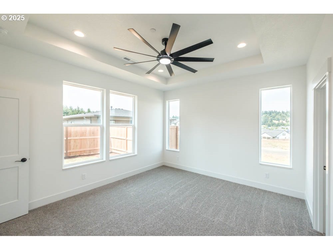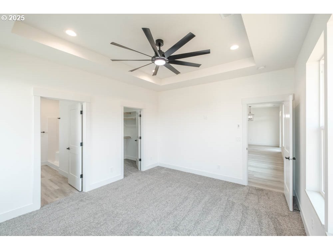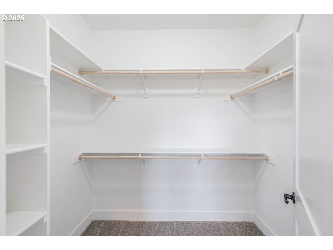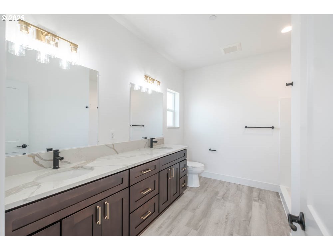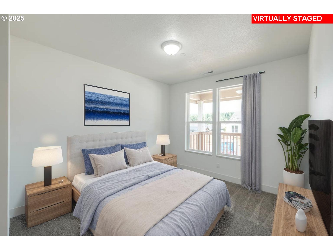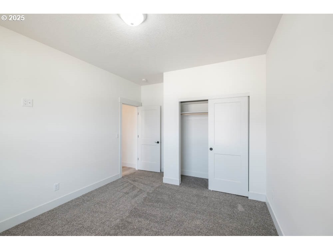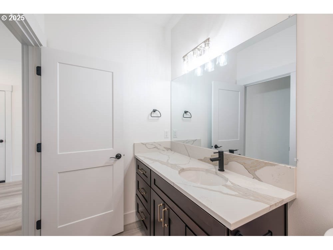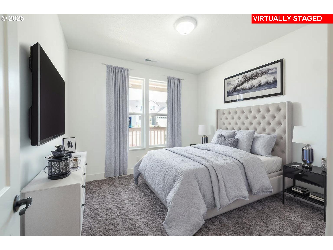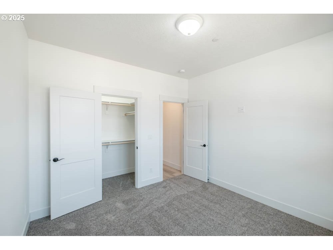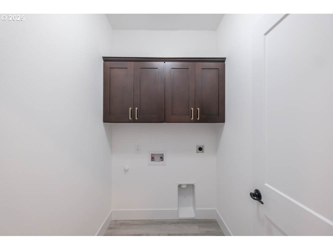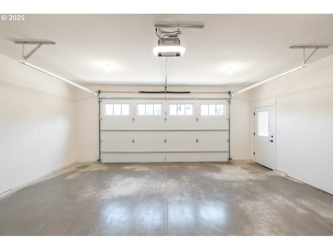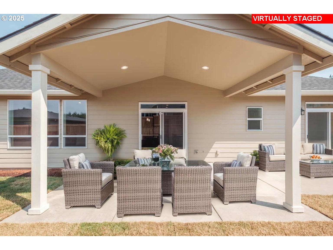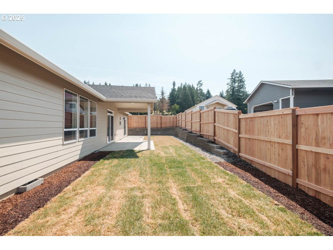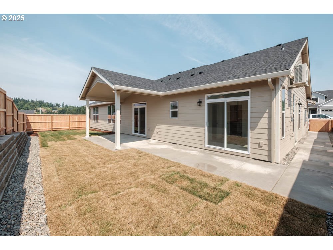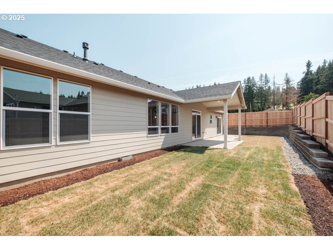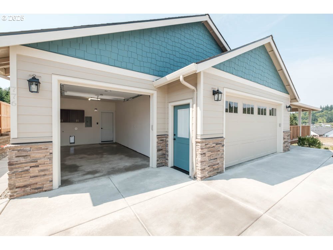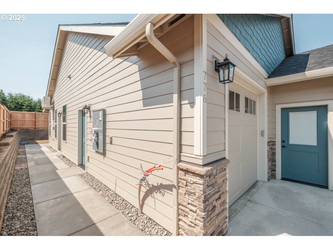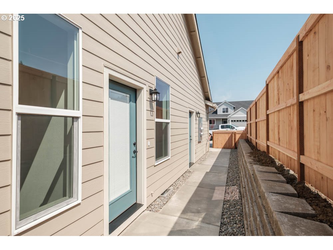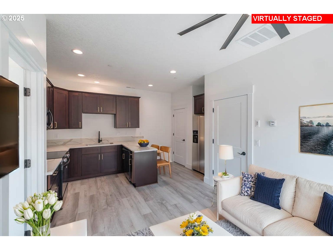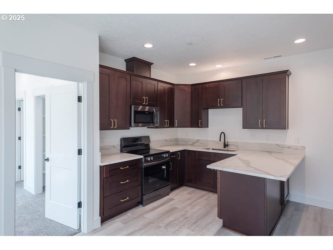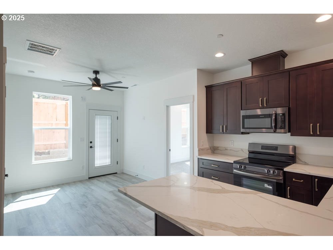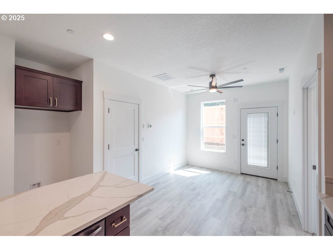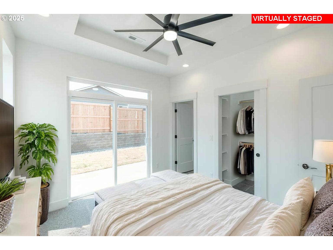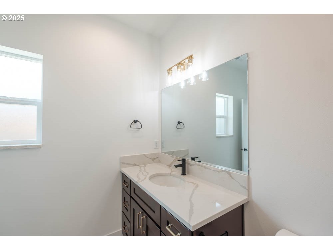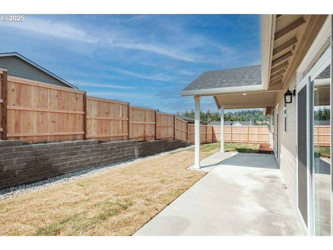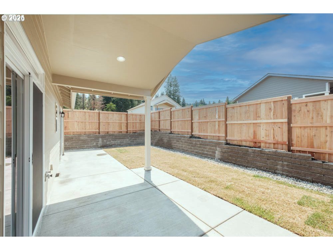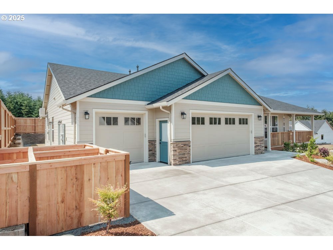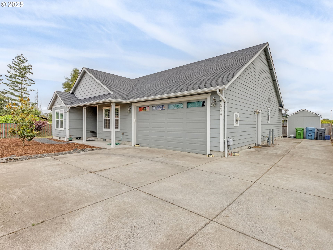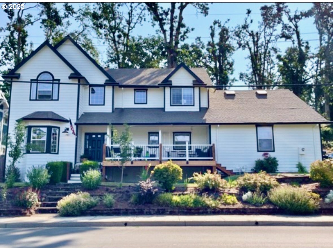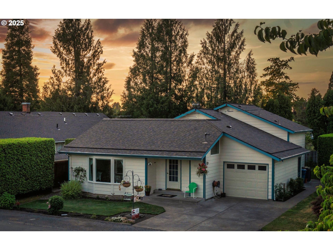$785000
-
4 Bed
-
3 Bath
-
2145 SqFt
-
22 DOM
-
Built: 2025
-
Status: Active
Open House
Love this home?

Krishna Regupathy
Principal Broker
(503) 893-8874Welcome to new construction at it’s finest with home and separate ADU. 774 Riley Drive & 776 Riely Dr, in Silverton, Pioneer Village. Luxurious county living in a hard to find, custom build home. 774 Riley Dr. is primary home features an open floor plan, gourmet kitchen, Owner’s suite and two additional large bedrooms. An open living room with an abundance of natural light, luxury vinyl plank floors, vaulted ceiling with designer fan, gas fireplace and custom-built cabinetry. Gourmet kitchen is a cook’s dream with stainless appliances, quartz countertops, abundance of cabinetry, designer pendent lighting and dining area that leads to the back patio. The owner’s suite features coffered ceiling, sitting area, walk-in closet, large private bath with walk-in shower, double sinks and toilet. Two additional larger bedrooms with closet and wall to wall carpeting. 2 car garage, fenced backyard, established landscaping with sprinklers. Gas forced air with heat-pump and tankless hot water heater. 776 Riley Dr, has an open plan featuring living, kitchen, eating bar, pantry, private bath and spacious bedroom. LVP flooring in living area with wall to wall carpeting in bedroom with coffered ceiling. Slider leading to from bedroom to the fenced backyard. ADU has mini-split, heat/cooling and tankless hot water heater. Enjoy the view and talking with neighbors from your covered front porch, perfect for the morning cut of JOE or evening sip of wine. Beautiful sought out after community. Multigenerational living, mother-in-law suite or possible rental.
Listing Provided Courtesy of Sarah Dennis, JMG - Jason Mitchell Group
General Information
-
788694578
-
SingleFamilyResidence
-
22 DOM
-
4
-
6969.6 SqFt
-
3
-
2145
-
2025
-
-
Marion
-
606474
-
Mark Twain
-
Silverton 5/10
-
Silverton 5/10
-
Residential
-
SingleFamilyResidence
-
PIONEER VILLAGE PHASE 6 LOT 347 ACRES .16
Listing Provided Courtesy of Sarah Dennis, JMG - Jason Mitchell Group
Krishna Realty data last checked: Jul 16, 2025 10:51 | Listing last modified Jul 15, 2025 17:12,
Source:

Open House
-
Sun, Jul 20th, 11AM to 1PM
Sat, Jul 19th, 12PM to 6PM
Download our Mobile app
Similar Properties
Download our Mobile app

