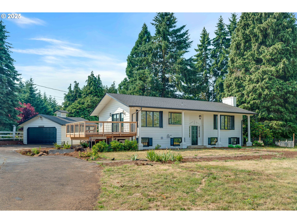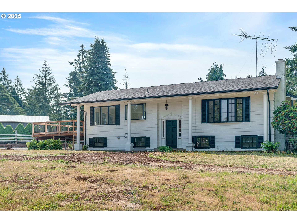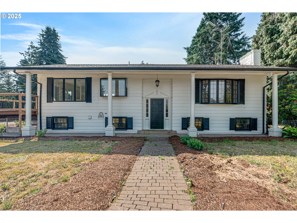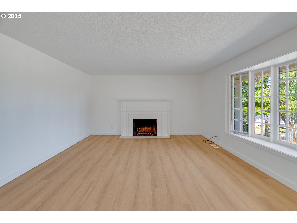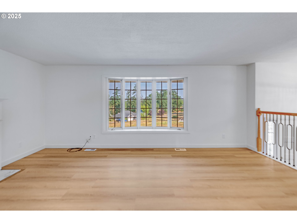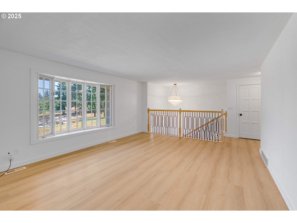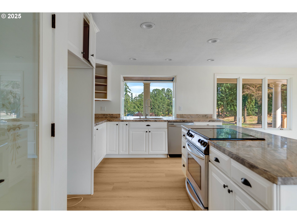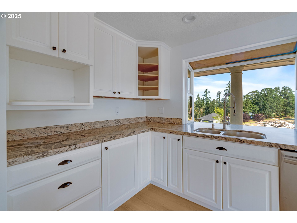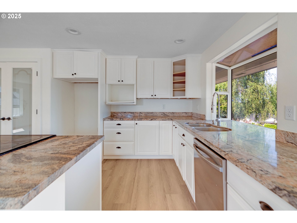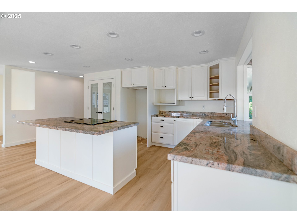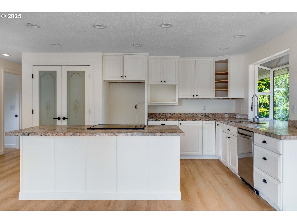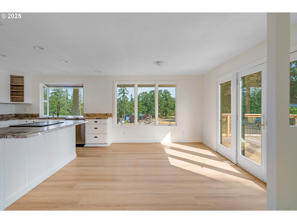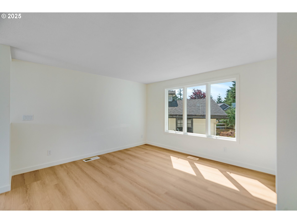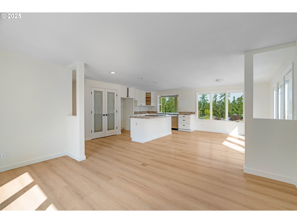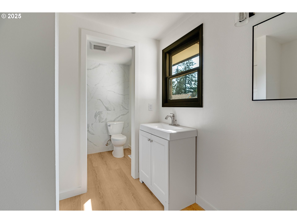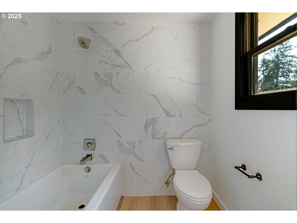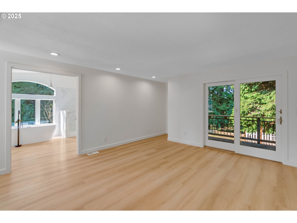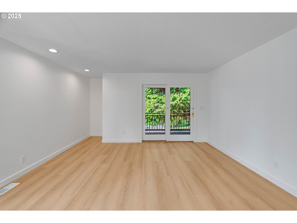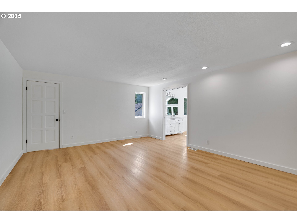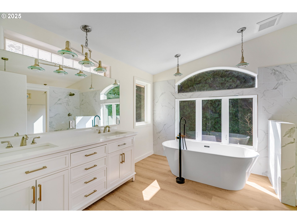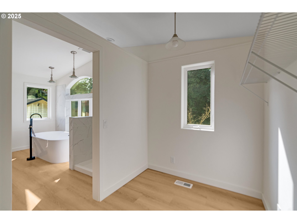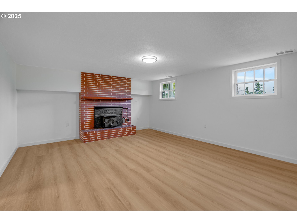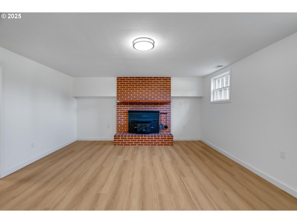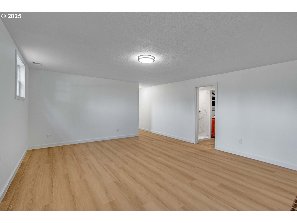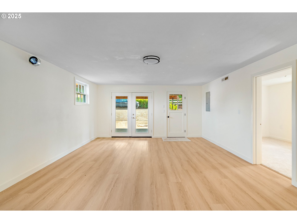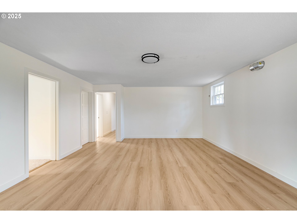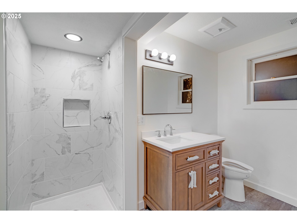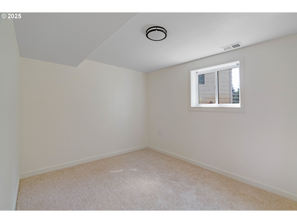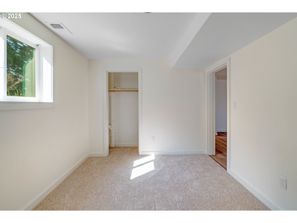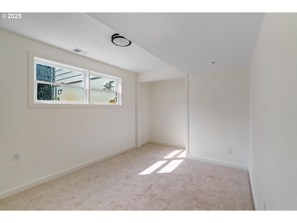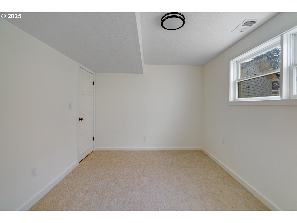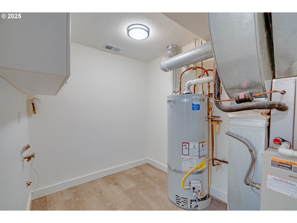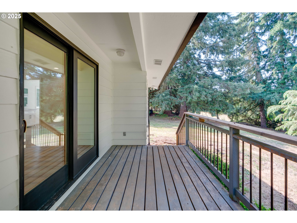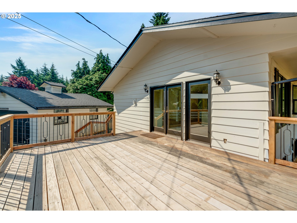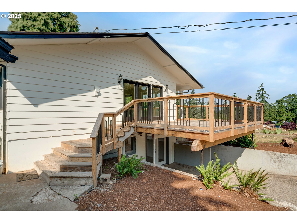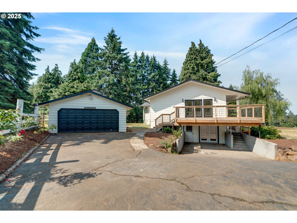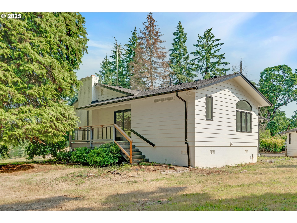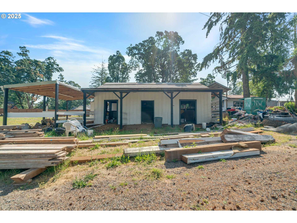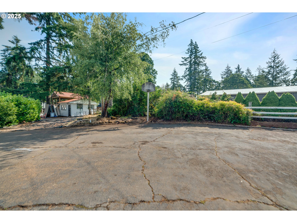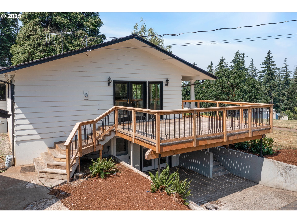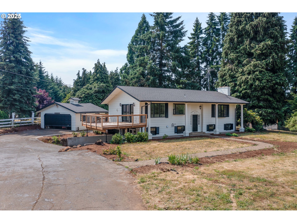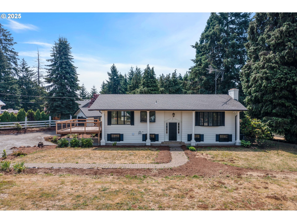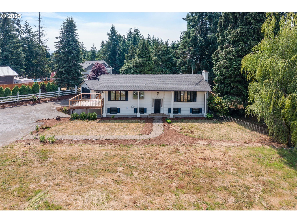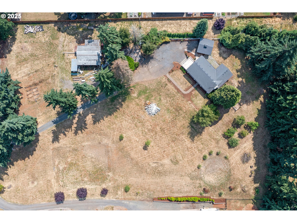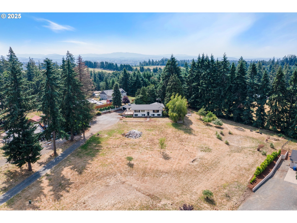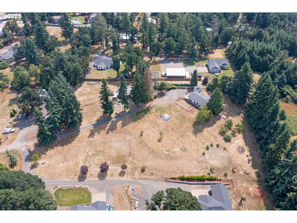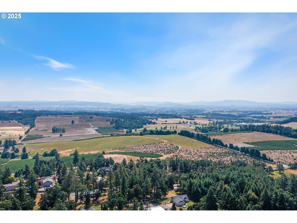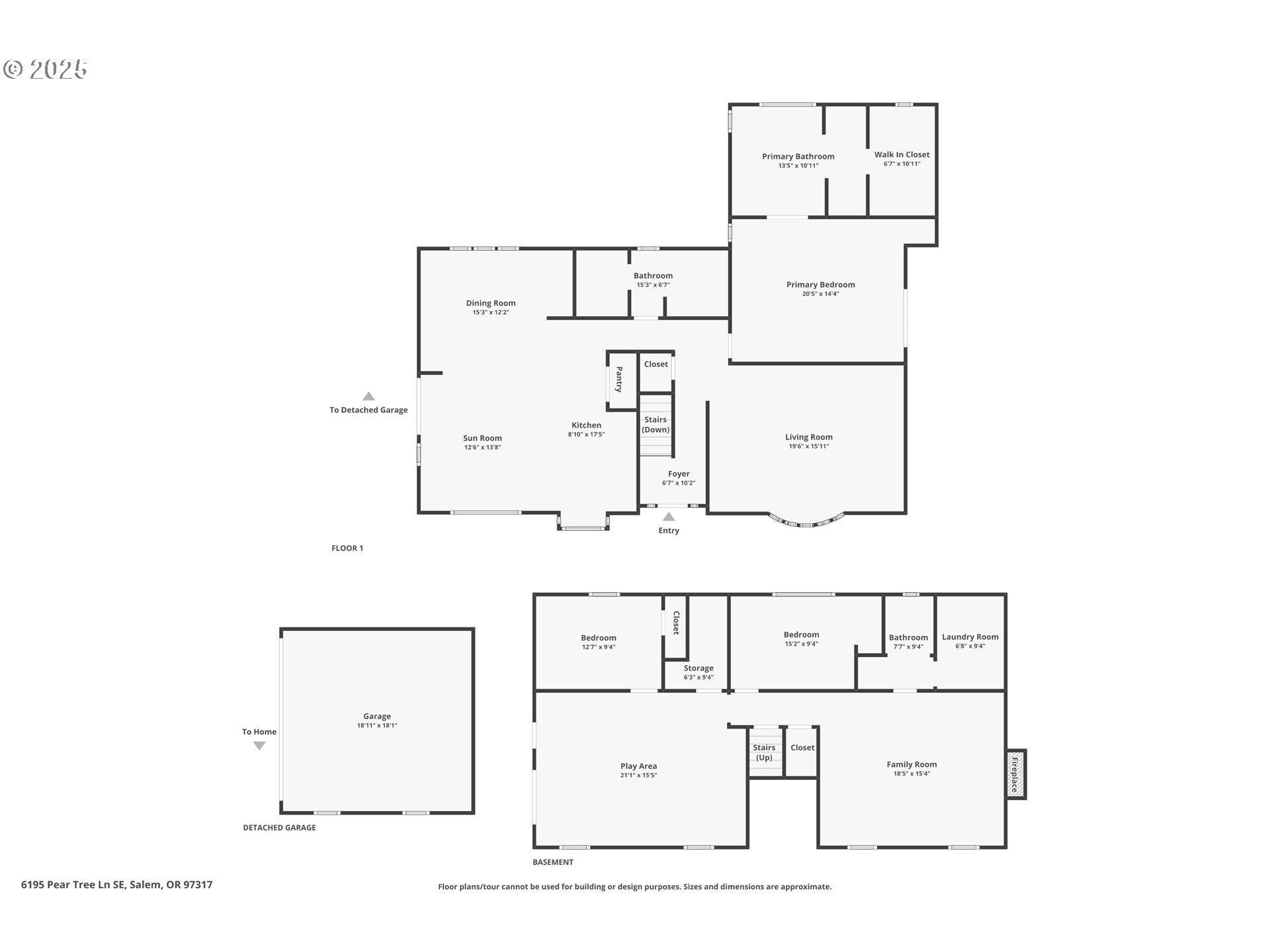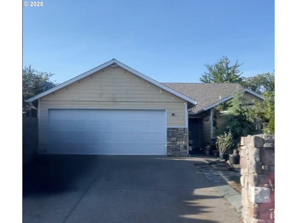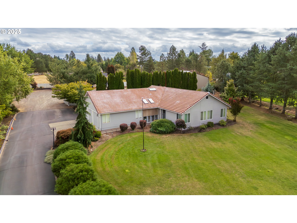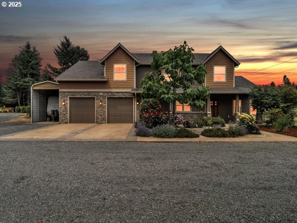6195 PEAR TREE LN SE
Salem, 97317
-
3 Bed
-
3 Bath
-
2886 SqFt
-
36 DOM
-
Built: 1966
- Status: Active
$950,000
Price cut: $79K (07-31-2025)
$950000
Price cut: $79K (07-31-2025)
-
3 Bed
-
3 Bath
-
2886 SqFt
-
36 DOM
-
Built: 1966
- Status: Active
Love this home?

Krishna Regupathy
Principal Broker
(503) 893-8874This updated split-level colonial sits on just over 3 acres and offers a flexible layout, visible acreage with a view, and a full set of equestrian amenities. The home has been recently remodeled and includes a whole-house generator for added peace of mind. The main floor features a living room with fireplace, and an open kitchen with stainless steel appliances, an island, pantry, and oversized windows that bring in natural light and frame the surrounding landscape. The kitchen flows into a dining area and direct access to the back deck, perfect for everyday living or entertaining. Upstairs, the primary suite includes a private deck, walk-in closet, and a spacious ensuite with a soaking tub, tiled walk-in shower, and double vanity. A full bathroom and laundry room are also located on this level. The lower level adds even more living space with a second living room (complete with fireplace), two bedrooms, a full bathroom, and a large bonus room with exterior access, ideal for guest space, a home office, or possible ADU use. Outside, the detached garage, RV hangar, and extended driveway offer plenty of parking. The barn includes six matted stalls with sand runs and overhangs, six dry-lot paddocks lined by mature trees, a 60-foot round pen, and a cottage for tack and feed storage. A rare blend of comfort, functionality, and open space, perfect for those looking for room to live, grow, and enjoy the outdoors.
Listing Provided Courtesy of Rilyn Lewchuk, Opt
General Information
-
659343374
-
SingleFamilyResidence
-
36 DOM
-
3
-
3.23 acres
-
3
-
2886
-
1966
-
AR
-
Marion
-
530229
-
Turner
-
Cascade
-
Cascade
-
Residential
-
SingleFamilyResidence
-
P.P. 2007-019, PARCEL 1, ACRES 3.23
Listing Provided Courtesy of Rilyn Lewchuk, Opt
Krishna Realty data last checked: Sep 02, 2025 10:14 | Listing last modified Jul 31, 2025 12:59,
Source:

Download our Mobile app
Residence Information
-
1590
-
1296
-
0
-
2886
-
County
-
2886
-
1/Gas
-
3
-
3
-
0
-
3
-
Composition
-
2, Detached
-
Stories2
-
RVAccessParking
-
2
-
1966
-
No
-
-
LapSiding
-
Finished
-
-
-
Finished
-
-
-
Features and Utilities
-
-
CookIsland, Dishwasher, Disposal, FreeStandingRange, Granite
-
LaminateFlooring, Laundry, SoakingTub, WalltoWallCarpet
-
Barn, Deck, Yard
-
MainFloorBedroomBath
-
CentralAir
-
Gas
-
ForcedAir
-
SepticTank
-
Gas
-
Gas
Financial
-
4121.67
-
0
-
-
-
-
Cash,Conventional,FHA,VALoan
-
06-25-2025
-
-
No
-
No
Comparable Information
-
-
36
-
69
-
-
Cash,Conventional,FHA,VALoan
-
$1,029,000
-
$950,000
-
-
Jul 31, 2025 12:59
Schools
Map
Listing courtesy of Opt.
 The content relating to real estate for sale on this site comes in part from the IDX program of the RMLS of Portland, Oregon.
Real Estate listings held by brokerage firms other than this firm are marked with the RMLS logo, and
detailed information about these properties include the name of the listing's broker.
Listing content is copyright © 2019 RMLS of Portland, Oregon.
All information provided is deemed reliable but is not guaranteed and should be independently verified.
Krishna Realty data last checked: Sep 02, 2025 10:14 | Listing last modified Jul 31, 2025 12:59.
Some properties which appear for sale on this web site may subsequently have sold or may no longer be available.
The content relating to real estate for sale on this site comes in part from the IDX program of the RMLS of Portland, Oregon.
Real Estate listings held by brokerage firms other than this firm are marked with the RMLS logo, and
detailed information about these properties include the name of the listing's broker.
Listing content is copyright © 2019 RMLS of Portland, Oregon.
All information provided is deemed reliable but is not guaranteed and should be independently verified.
Krishna Realty data last checked: Sep 02, 2025 10:14 | Listing last modified Jul 31, 2025 12:59.
Some properties which appear for sale on this web site may subsequently have sold or may no longer be available.
Love this home?

Krishna Regupathy
Principal Broker
(503) 893-8874This updated split-level colonial sits on just over 3 acres and offers a flexible layout, visible acreage with a view, and a full set of equestrian amenities. The home has been recently remodeled and includes a whole-house generator for added peace of mind. The main floor features a living room with fireplace, and an open kitchen with stainless steel appliances, an island, pantry, and oversized windows that bring in natural light and frame the surrounding landscape. The kitchen flows into a dining area and direct access to the back deck, perfect for everyday living or entertaining. Upstairs, the primary suite includes a private deck, walk-in closet, and a spacious ensuite with a soaking tub, tiled walk-in shower, and double vanity. A full bathroom and laundry room are also located on this level. The lower level adds even more living space with a second living room (complete with fireplace), two bedrooms, a full bathroom, and a large bonus room with exterior access, ideal for guest space, a home office, or possible ADU use. Outside, the detached garage, RV hangar, and extended driveway offer plenty of parking. The barn includes six matted stalls with sand runs and overhangs, six dry-lot paddocks lined by mature trees, a 60-foot round pen, and a cottage for tack and feed storage. A rare blend of comfort, functionality, and open space, perfect for those looking for room to live, grow, and enjoy the outdoors.
Similar Properties
Download our Mobile app
