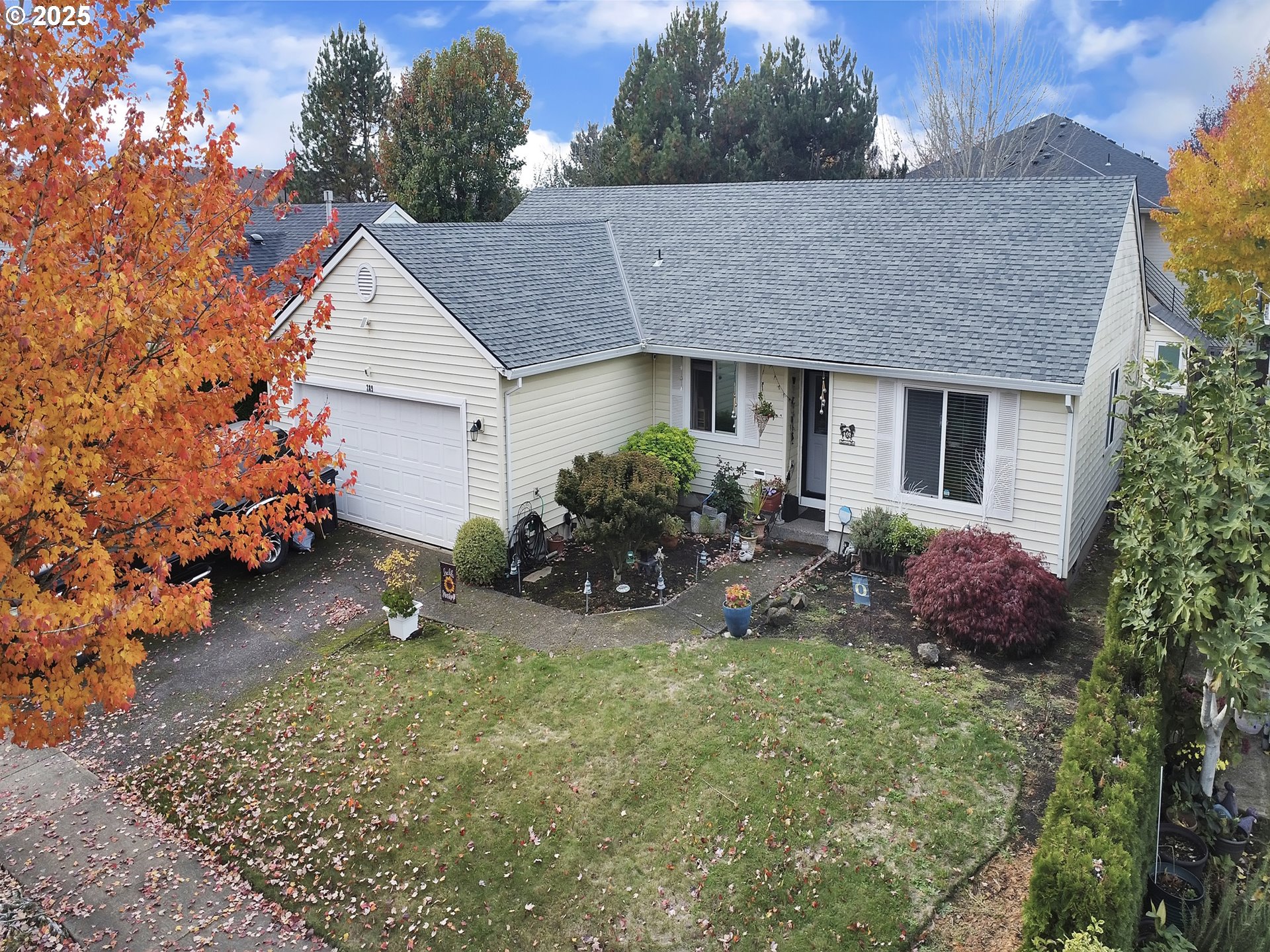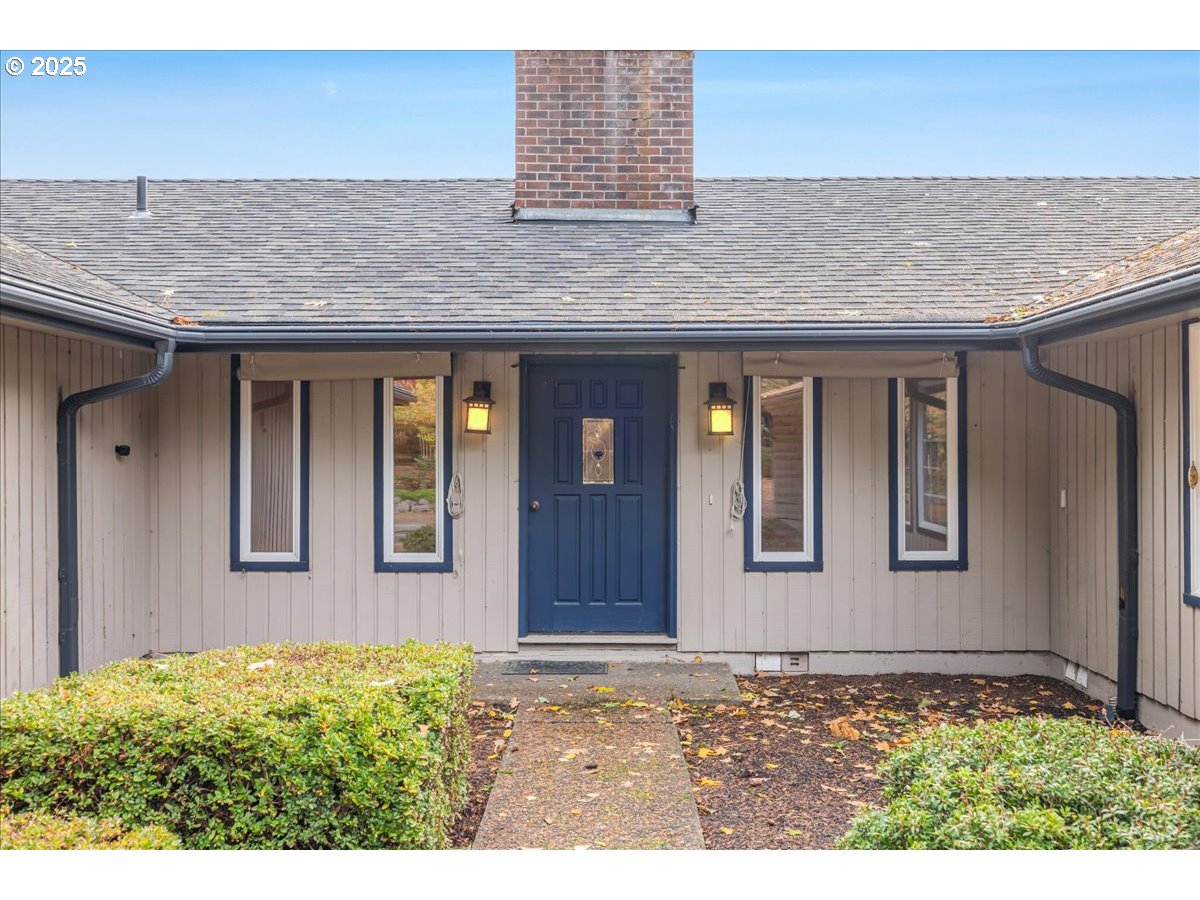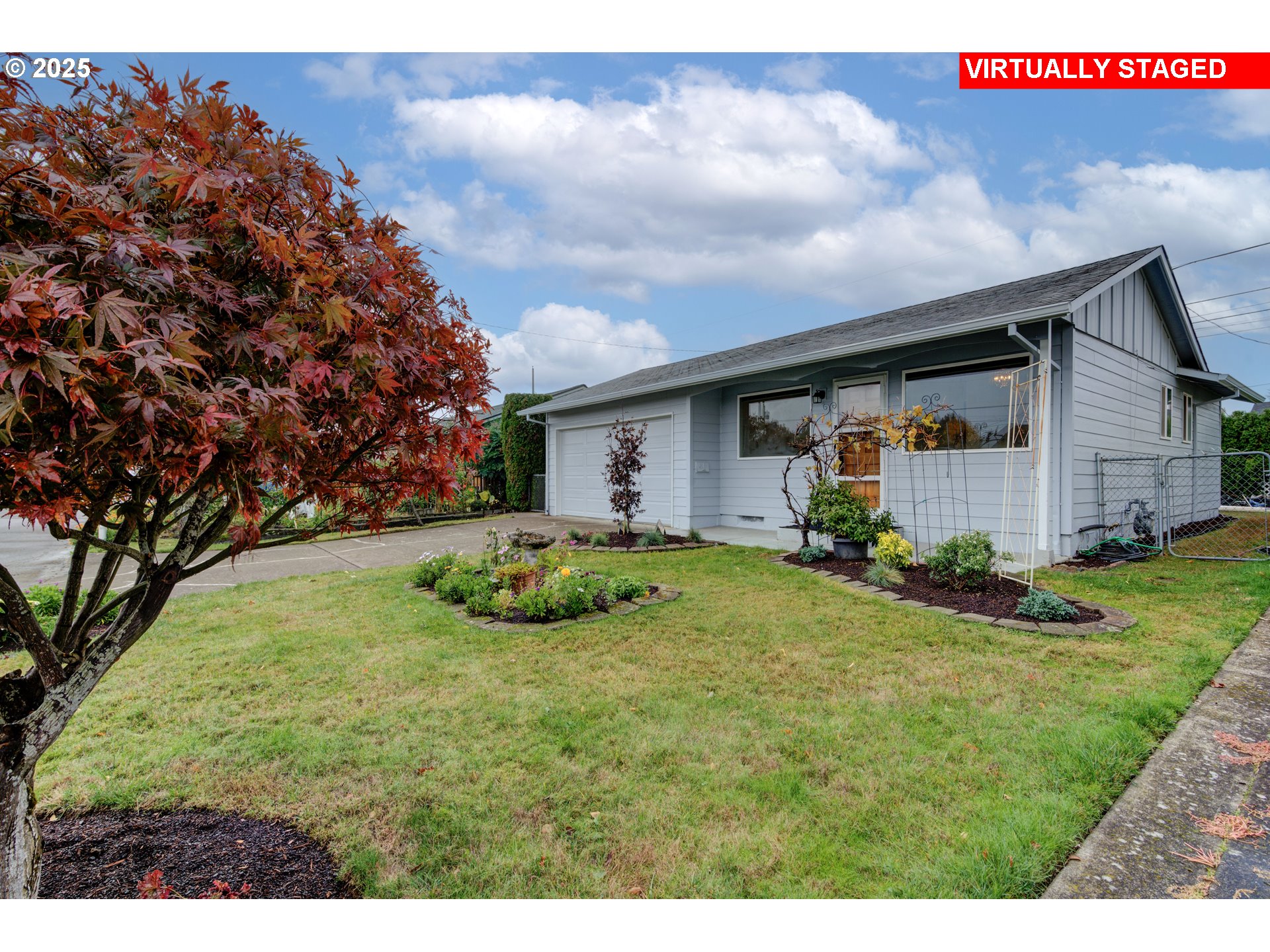500 MARSHALL ST
Woodburn, 97071
-
4 Bed
-
2 Bath
-
2860 SqFt
-
144 DOM
-
Built: 1965
- Status: Pending
$519,000
Price cut: $25K (10-06-2025)
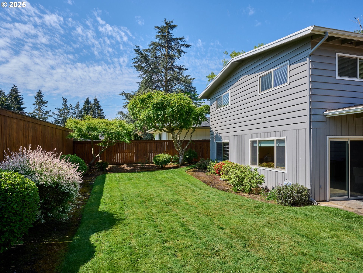
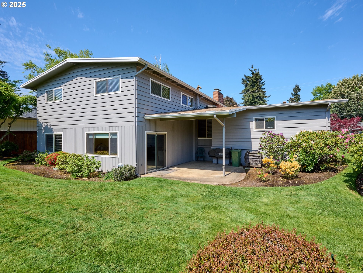
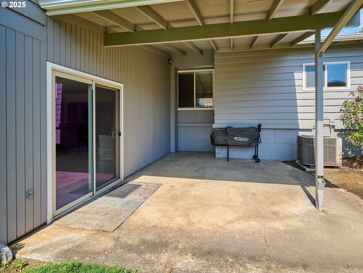
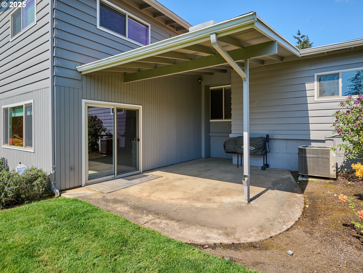
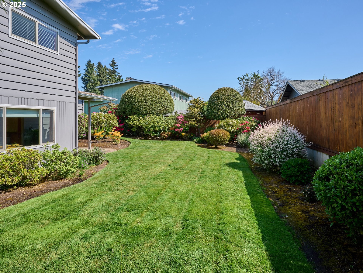
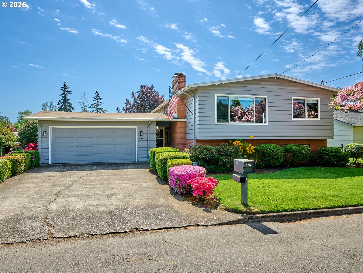
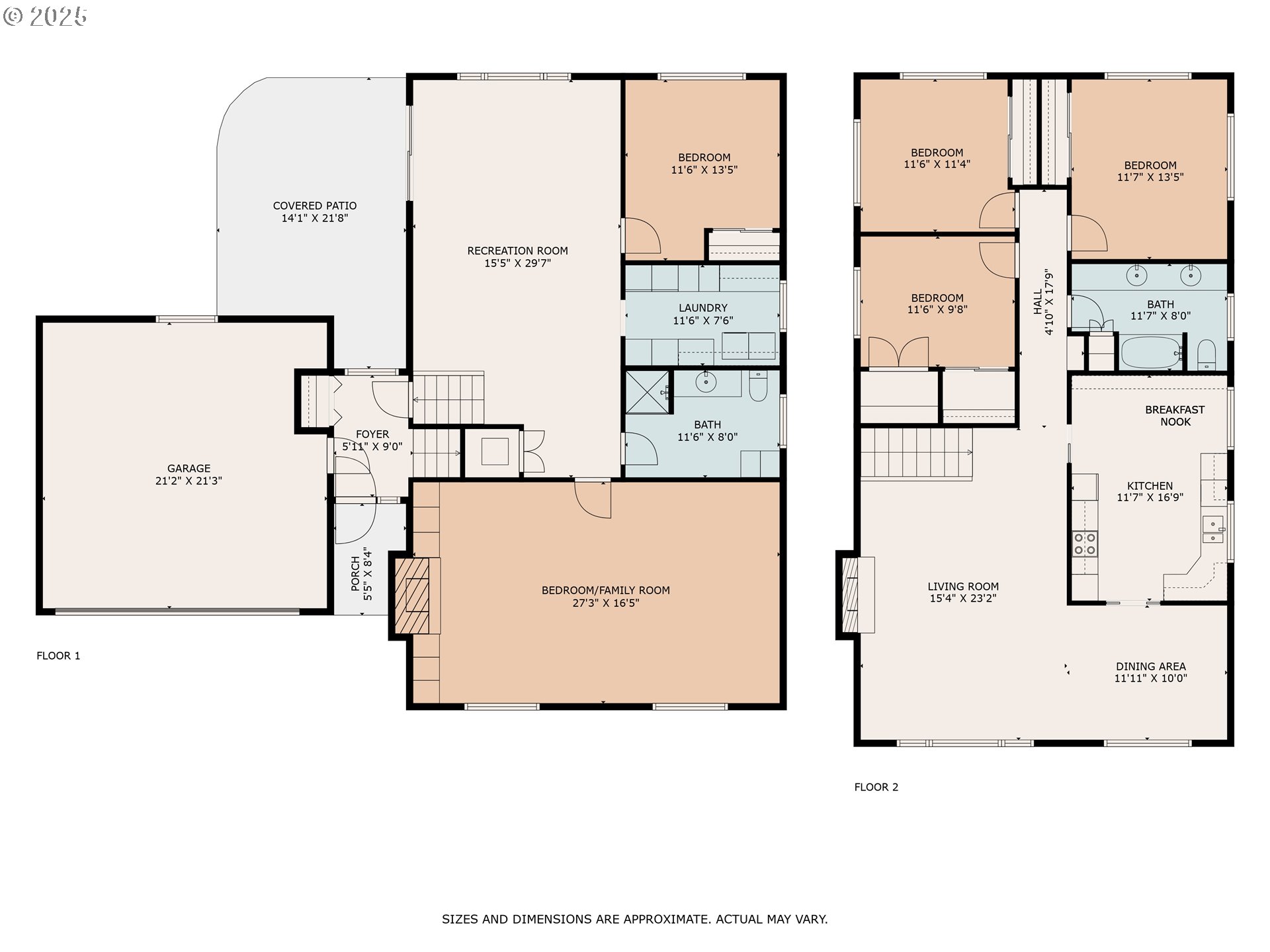
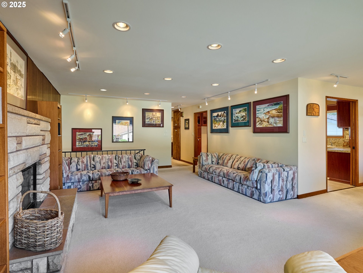
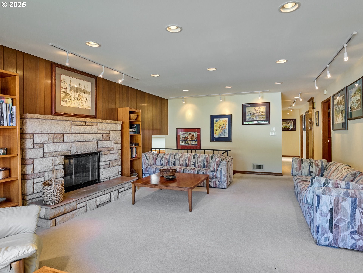
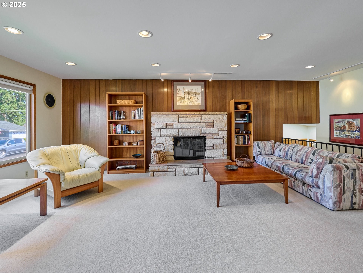
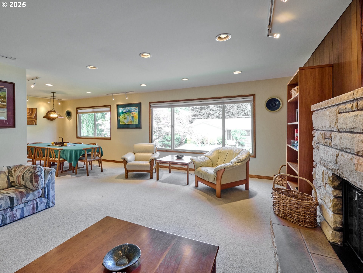
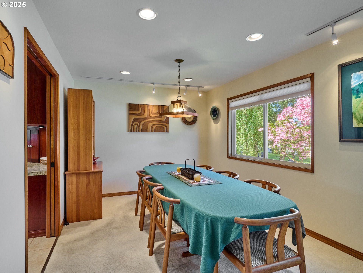
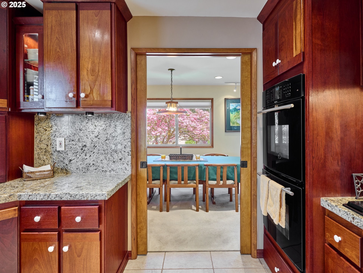
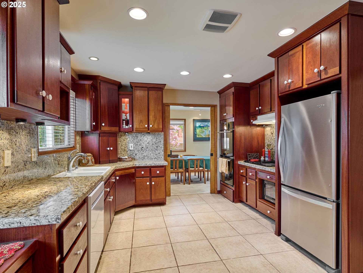
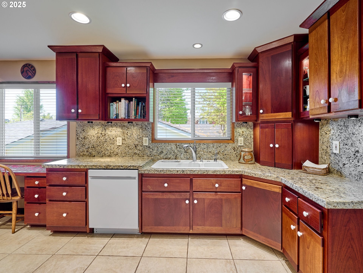
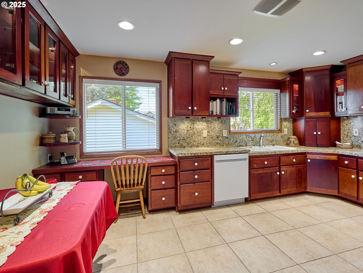
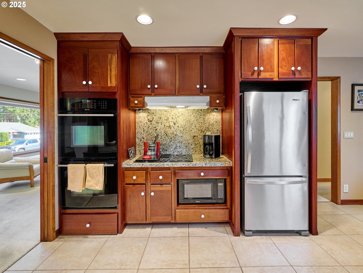
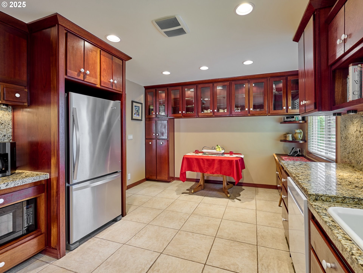
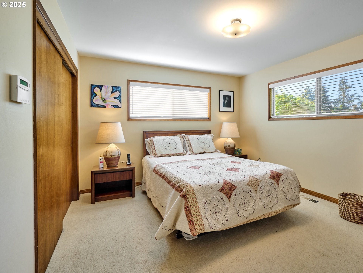
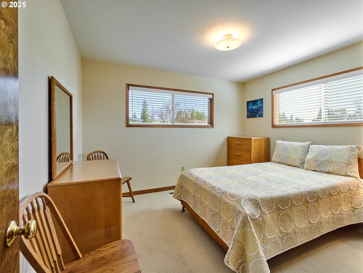
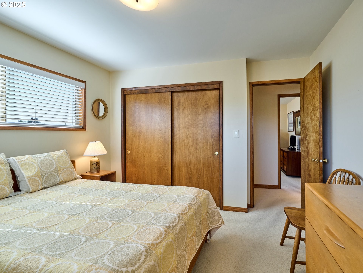
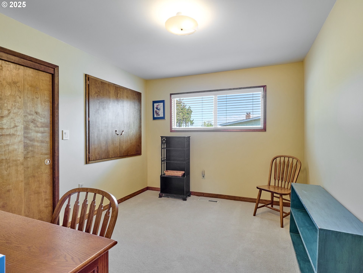
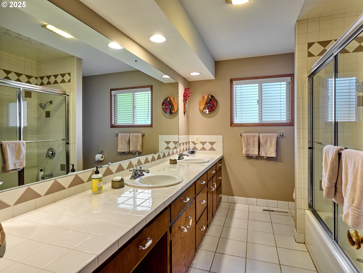
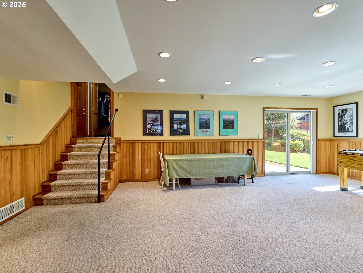
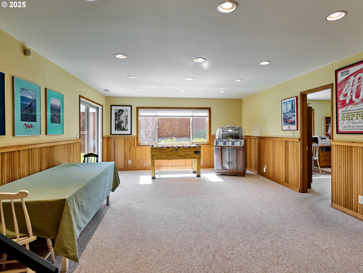
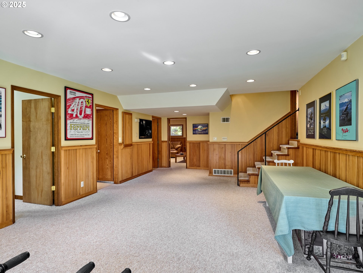
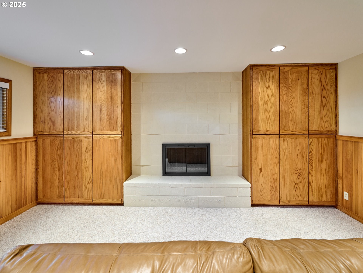
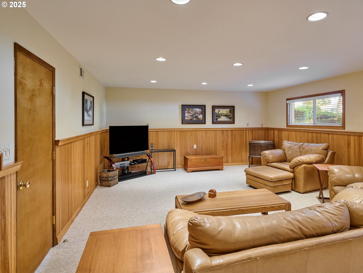
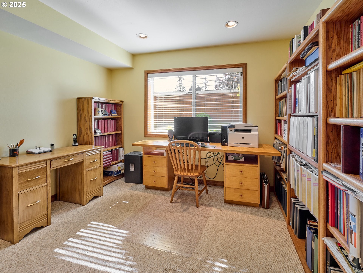
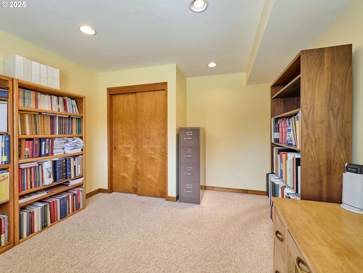
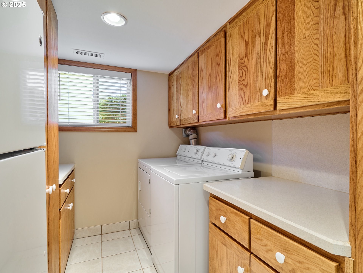
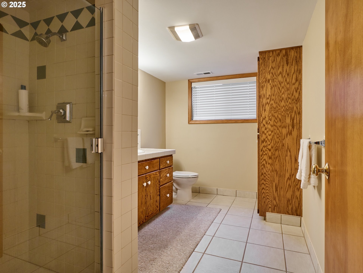
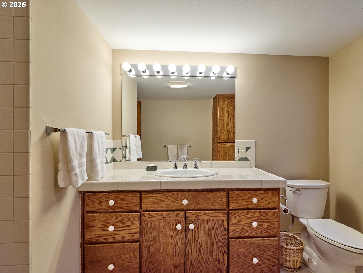
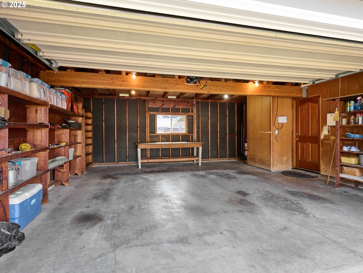
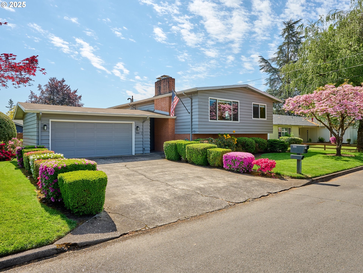
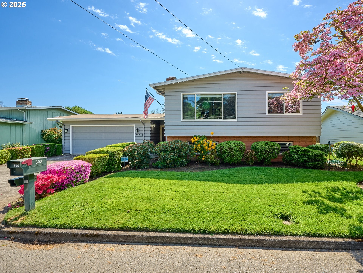
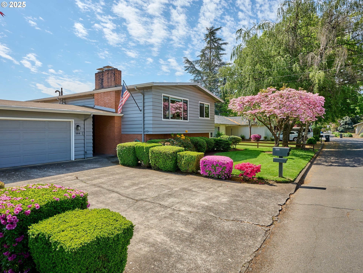










$519000
Price cut: $25K (10-06-2025)
-
4 Bed
-
2 Bath
-
2860 SqFt
-
144 DOM
-
Built: 1965
- Status: Pending
Love this home?

Krishna Regupathy
Principal Broker
(503) 893-8874New price and endless possibilities! Spacious, move-in ready home in a well-established Woodburn neighborhood with no HOA! Thoughtfully updated and lovingly maintained, this versatile split-level offers bedrooms, baths, and fireplaces on both levels—it’s ideal for dual living or multi-generational use. Enjoy a custom granite kitchen, updated systems, new HVAC, fresh paint, and a private backyard retreat with a covered patio; ready for your next chapter!
Listing Provided Courtesy of Gina Audritsh, Hallmark Properties, Inc.
General Information
-
223596731
-
SingleFamilyResidence
-
144 DOM
-
4
-
7405.2 SqFt
-
2
-
2860
-
1965
-
RES
-
Marion
-
106898
-
Heritage 2/10
-
Valor 5/10
-
Woodburn 5/10
-
Residential
-
SingleFamilyResidence
-
Hermanson Addition to Woodburn Block 3 Lot 4 Acres .17
Listing Provided Courtesy of Gina Audritsh, Hallmark Properties, Inc.
Krishna Realty data last checked: Nov 03, 2025 15:45 | Listing last modified Oct 19, 2025 22:25,
Source:

Download our Mobile app
Residence Information
-
0
-
1488
-
1372
-
2860
-
Couty
-
1488
-
2/Gas
-
4
-
2
-
0
-
2
-
Other
-
2, Attached
-
DaylightRanch,Split
-
Driveway,OnStreet
-
2
-
1965
-
No
-
-
Cedar, LapSiding
-
Daylight
-
-
-
Daylight
-
ConcretePerimeter
-
VinylFrames
-
Features and Utilities
-
Fireplace
-
ApplianceGarage, BuiltinOven, BuiltinRange, Cooktop, Dishwasher, Disposal, DoubleOven, FreeStandingRefriger
-
CeilingFan, GarageDoorOpener, Granite, Laundry, VinylFloor, Wainscoting, WalltoWallCarpet, WasherDryer
-
CoveredPatio, Fenced, Patio, Porch, PublicRoad, Sprinkler, Yard
-
-
CentralAir
-
-
ForcedAir
-
PublicSewer
-
-
Gas
Financial
-
5108
-
0
-
-
-
-
Cash,Conventional,FHA,VALoan
-
05-27-2025
-
-
No
-
No
Comparable Information
-
10-18-2025
-
144
-
144
-
-
Cash,Conventional,FHA,VALoan
-
$625,000
-
$519,000
-
-
Oct 19, 2025 22:25
Schools
Map
History
| Date | Event & Source | Price |
|---|---|---|
| 10-18-2025 |
Pending (Price Changed) Price cut: $25K MLS # 223596731 |
$519,000 |
| 10-06-2025 |
Active (Price Changed) Price cut: $25K MLS # 223596731 |
$519,000 |
| 09-04-2025 |
Active (Price Changed) Price cut: $1000 MLS # 223596731 |
$544,000 |
| 06-11-2025 |
Active (Price Changed) Price cut: $30K MLS # 223596731 |
$595,000 |
| 05-27-2025 |
Active(Listed) MLS # 223596731 |
$625,000 |
Listing courtesy of Hallmark Properties, Inc..
 The content relating to real estate for sale on this site comes in part from the IDX program of the RMLS of Portland, Oregon.
Real Estate listings held by brokerage firms other than this firm are marked with the RMLS logo, and
detailed information about these properties include the name of the listing's broker.
Listing content is copyright © 2019 RMLS of Portland, Oregon.
All information provided is deemed reliable but is not guaranteed and should be independently verified.
Krishna Realty data last checked: Nov 03, 2025 15:45 | Listing last modified Oct 19, 2025 22:25.
Some properties which appear for sale on this web site may subsequently have sold or may no longer be available.
The content relating to real estate for sale on this site comes in part from the IDX program of the RMLS of Portland, Oregon.
Real Estate listings held by brokerage firms other than this firm are marked with the RMLS logo, and
detailed information about these properties include the name of the listing's broker.
Listing content is copyright © 2019 RMLS of Portland, Oregon.
All information provided is deemed reliable but is not guaranteed and should be independently verified.
Krishna Realty data last checked: Nov 03, 2025 15:45 | Listing last modified Oct 19, 2025 22:25.
Some properties which appear for sale on this web site may subsequently have sold or may no longer be available.
Love this home?

Krishna Regupathy
Principal Broker
(503) 893-8874New price and endless possibilities! Spacious, move-in ready home in a well-established Woodburn neighborhood with no HOA! Thoughtfully updated and lovingly maintained, this versatile split-level offers bedrooms, baths, and fireplaces on both levels—it’s ideal for dual living or multi-generational use. Enjoy a custom granite kitchen, updated systems, new HVAC, fresh paint, and a private backyard retreat with a covered patio; ready for your next chapter!
Similar Properties
Download our Mobile app
