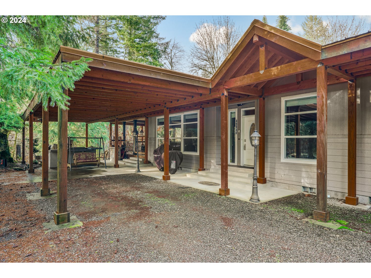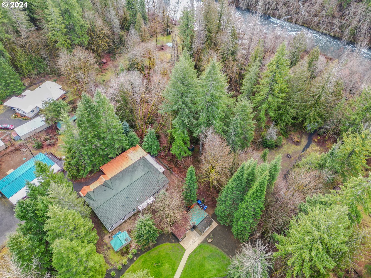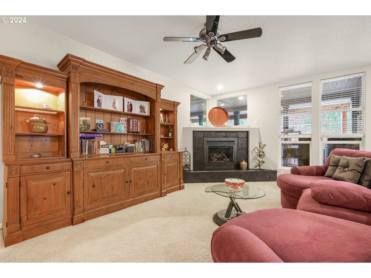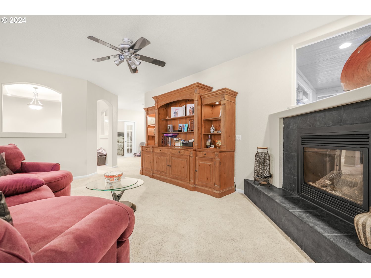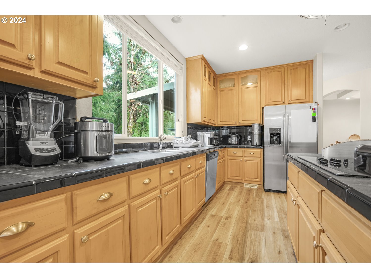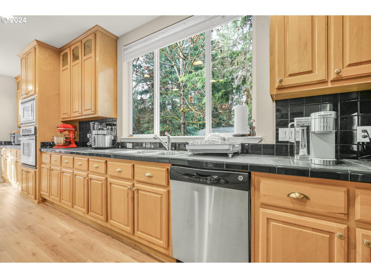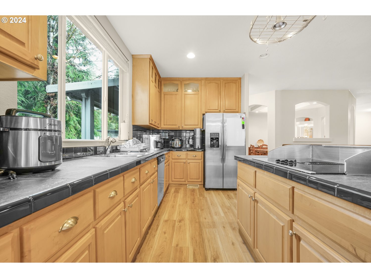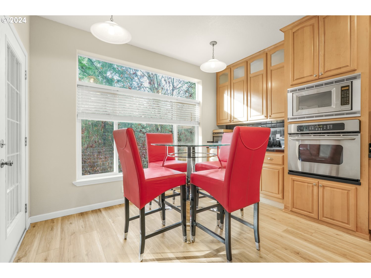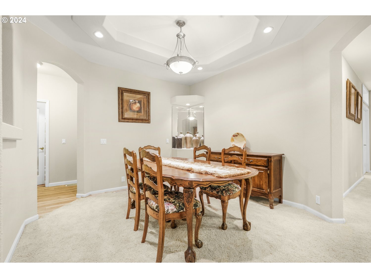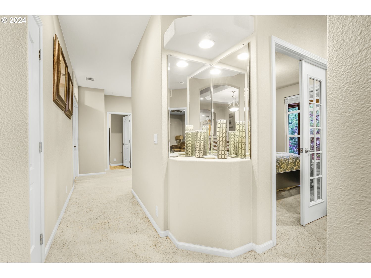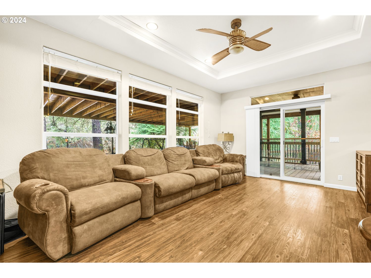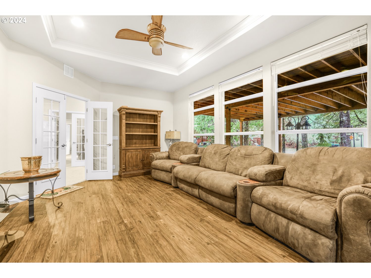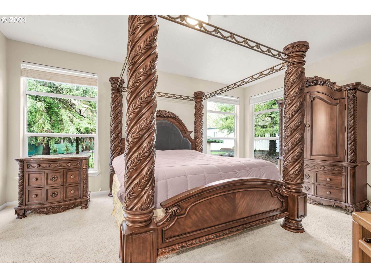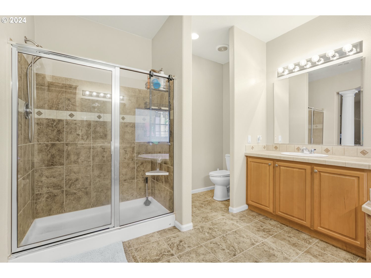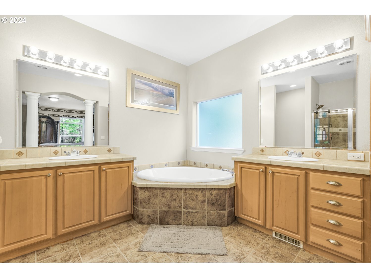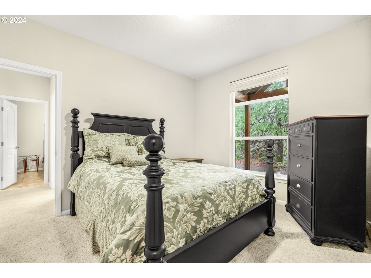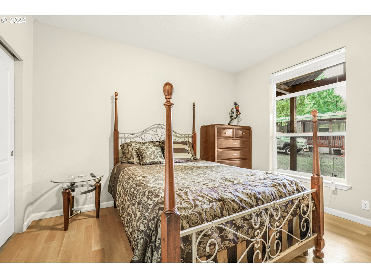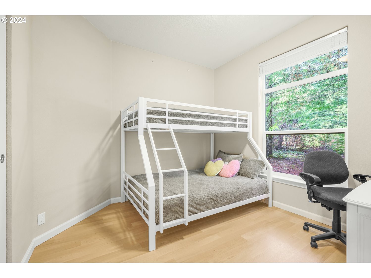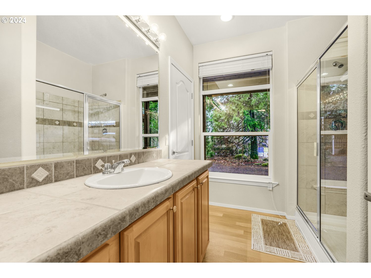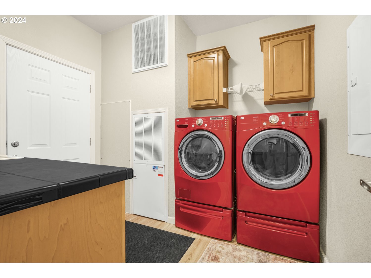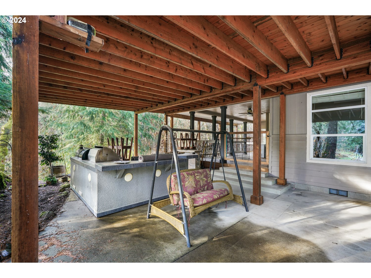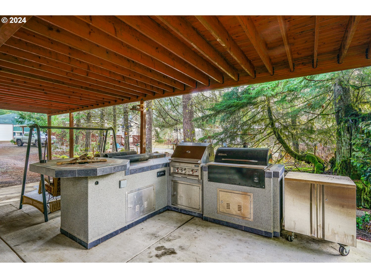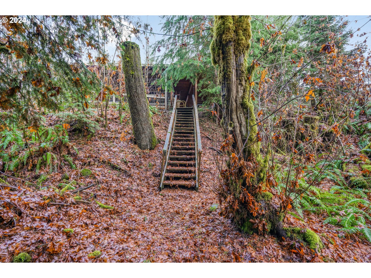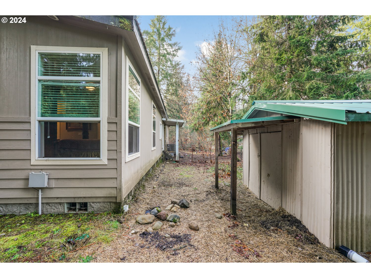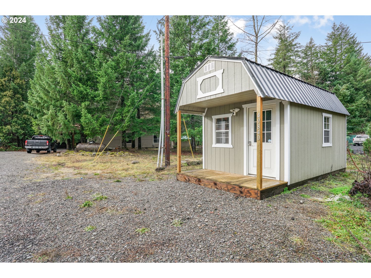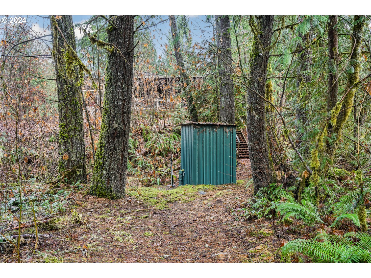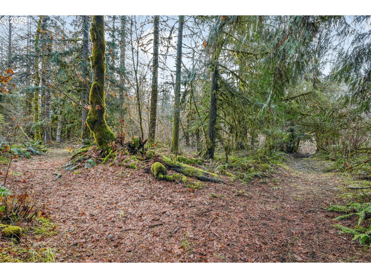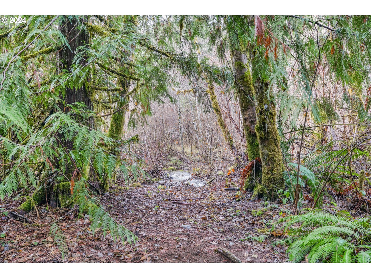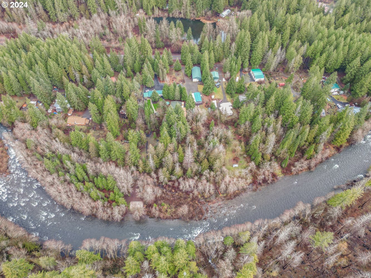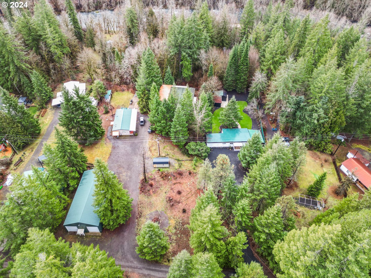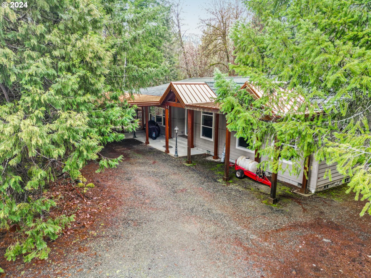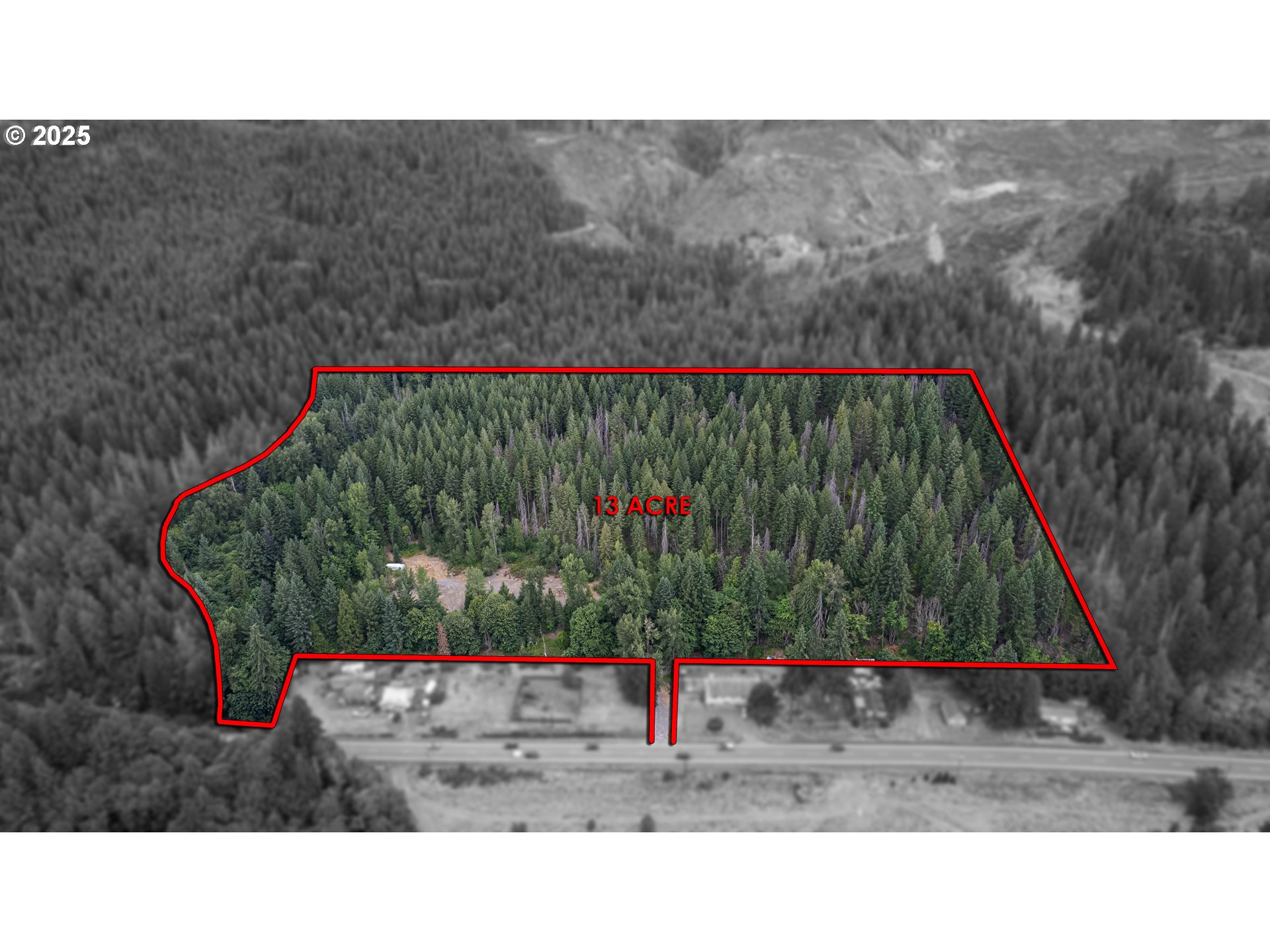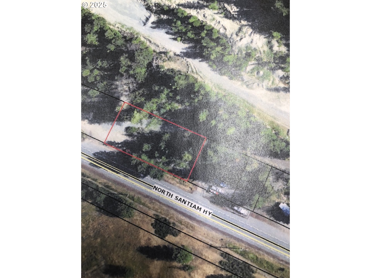$500000
Price cut: $30K (08-18-2025)
-
4 Bed
-
2 Bath
-
2475 SqFt
-
228 DOM
-
Built: 2007
- Status: Active
Love this home?

Krishna Regupathy
Principal Broker
(503) 893-8874Riverfront Retreat! Experience the ultimate getaway or dream home in this triple-wide manufactured gem nestled on 1.43 private acres. With 100 ft of Santiam River frontage and breathtaking mountain vistas in the distance, this property is a rare find. Inside, the open-concept layout has high-end features throughout. The spacious living room is a cozy haven with a propane fireplace, while the gourmet kitchen shines with a large island, pantry, stainless steel appliances, and abundant counter and cupboard space. Enjoy meals in the eat-in area with access to a covered deck or host gatherings in the formal dining room with an elegant tray ceiling. A large family room with tray ceiling and sliding doors to the covered deck expands your living space. The primary suite is complete with a walk-in closet and luxurious bathroom featuring double sinks, a walk-in shower, and a soaking tub. Three additional bedrooms, a full bath, and a laundry/mudroom with an exterior door complete the interior. Outside, enjoy shaded tranquility with a covered deck, large patio with a built-in BBQ and bar setup, and a scenic path leading directly to the river. The property also includes a generator powered by a 6-cylinder Ford motor for peace of mind. Located near charming restaurants and just minutes from outdoor adventures, including Mt. Bachelor skiing, Detroit Lake boating, and Downing Creek Falls hiking. This property is perfect for a vacation home or year-round living! Don’t miss this riverside haven!
Listing Provided Courtesy of Nick Shivers, Keller Williams PDX Central
General Information
-
24561482
-
ManufacturedHomeonRealProperty
-
228 DOM
-
4
-
1.43 acres
-
2
-
2475
-
2007
-
TC
-
Marion
-
556298
-
Santiam
-
Santiam
-
Santiam
-
Residential
-
ManufacturedHomeonRealProperty
-
NORTH SANTIAM RIVER ACRES, LOT 14, ACRES 1.43, HOME ID 317344
Listing Provided Courtesy of Nick Shivers, Keller Williams PDX Central
Krishna Realty data last checked: Dec 25, 2025 17:02 | Listing last modified Aug 18, 2025 09:27,
Source:

Download our Mobile app
Similar Properties
Download our Mobile app
