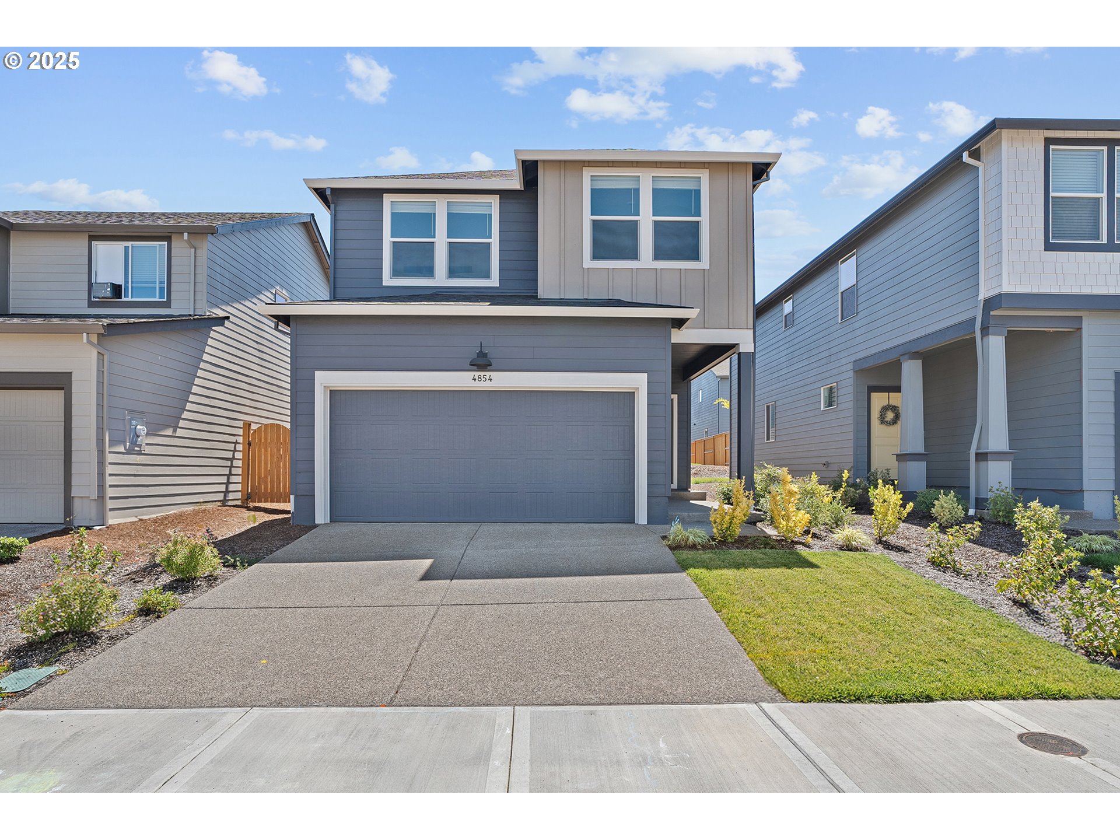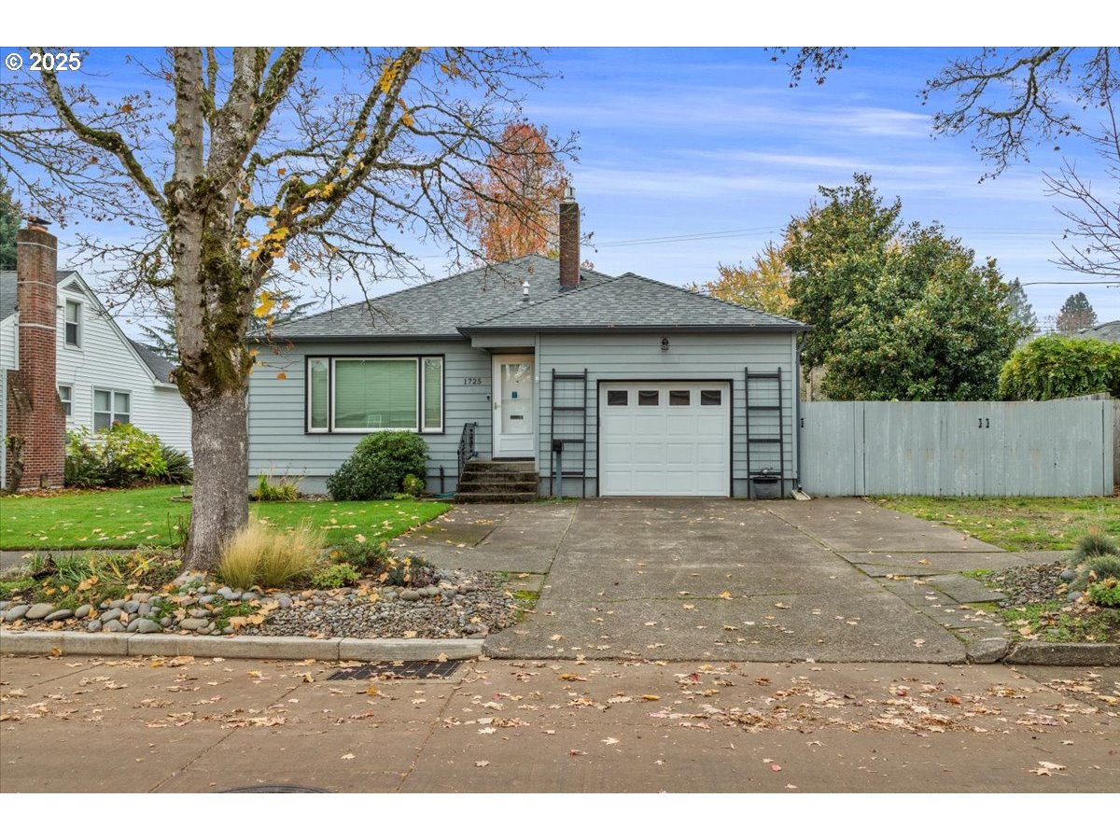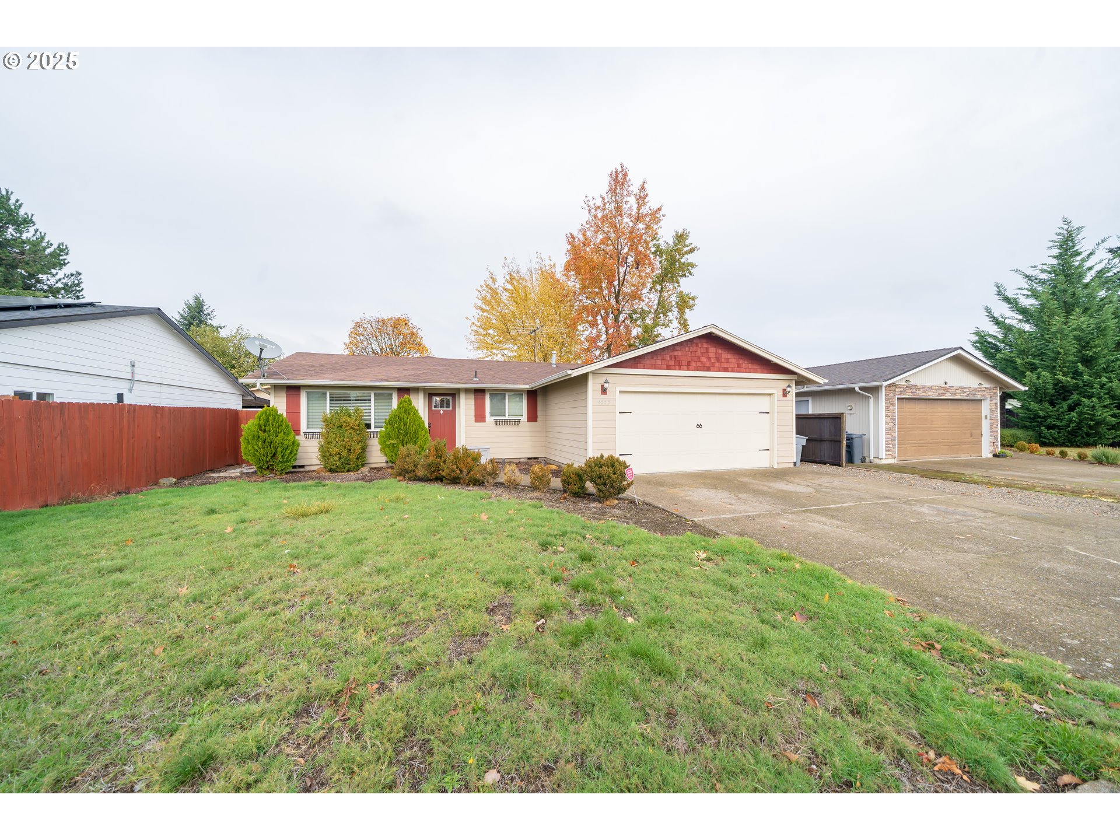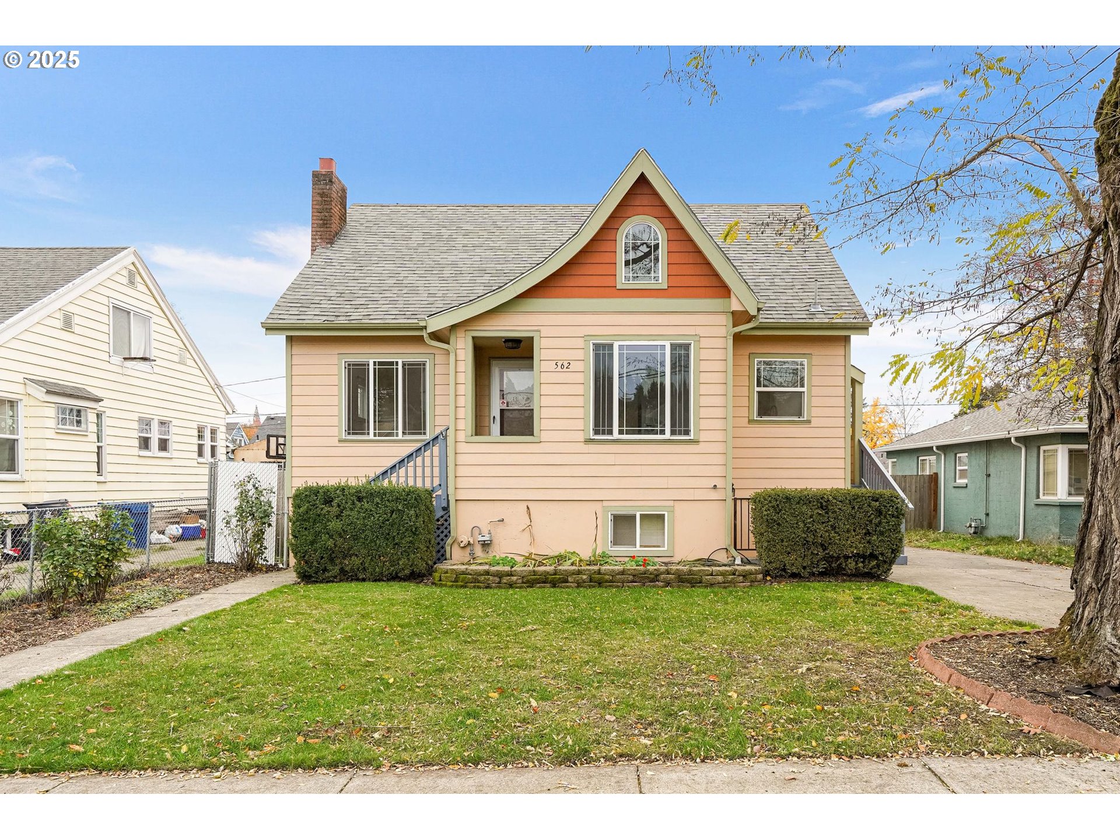$390000
Price cut: $45K (11-05-2025)
-
3 Bed
-
2.5 Bath
-
1680 SqFt
-
82 DOM
-
Built: 2024
- Status: Active
Love this home?

Krishna Regupathy
Principal Broker
(503) 893-8874Beautiful DR Horton home that is MOVE IN READY!Welcome to this thoughtfully designed DR Horton Azalea floor plan, offering 1,680 sq. ft. of comfortable living with 3 bedrooms, 2.5 baths, and a versatile upstairs loft. Perfectly located in a new Salem community, this home combines modern style with convenience.The inviting main floor features an open concept layout with tall ceilings, creating a spacious and airy feel that is perfect for both daily living and entertaining. The dining area flows seamlessly into the stunning kitchen, complete with: Quartz countertops, spacious island with bar seating, Shaker cabinetry, stainless steel appliances, including a gas range, builtvin microwave, and dishwasher.Upstairs, the loft offers flexible space for a media room, play area, or home office. The centrally located laundry room adds convenience right where you need it most.The primary suite features a large walk in closet, double vanity, and a spa like walk in shower. Two additional bedrooms, a full bathroom, and loft complete the upper level.Step outside and enjoy freshly completed landscaping, making this home truly move in ready inside and out.Prime Location - Enjoy swift access to nearby highways for exploring the Greater Salem area. Just minutes away, you’ll find the state capitol, local restaurants, and shopping at the Willamette Valley Center.This Azalea home blends functionality, style, and location into one perfect package that's ready for you to move in and enjoy.
Listing Provided Courtesy of Stephanie Peck, eXp Realty, LLC
General Information
-
404861835
-
SingleFamilyResidence
-
82 DOM
-
3
-
3484.8 SqFt
-
2.5
-
1680
-
2024
-
-
Marion
-
609063
-
Auburn 3/10
-
Houck
-
North Salem 4/10
-
Residential
-
SingleFamilyResidence
-
EAST PARK ESTATES P.U.D. NO 3 LOT 291 ACRES .08
Listing Provided Courtesy of Stephanie Peck, eXp Realty, LLC
Krishna Realty data last checked: Nov 15, 2025 08:14 | Listing last modified Nov 05, 2025 12:19,
Source:

Download our Mobile app
Similar Properties
Download our Mobile app








































