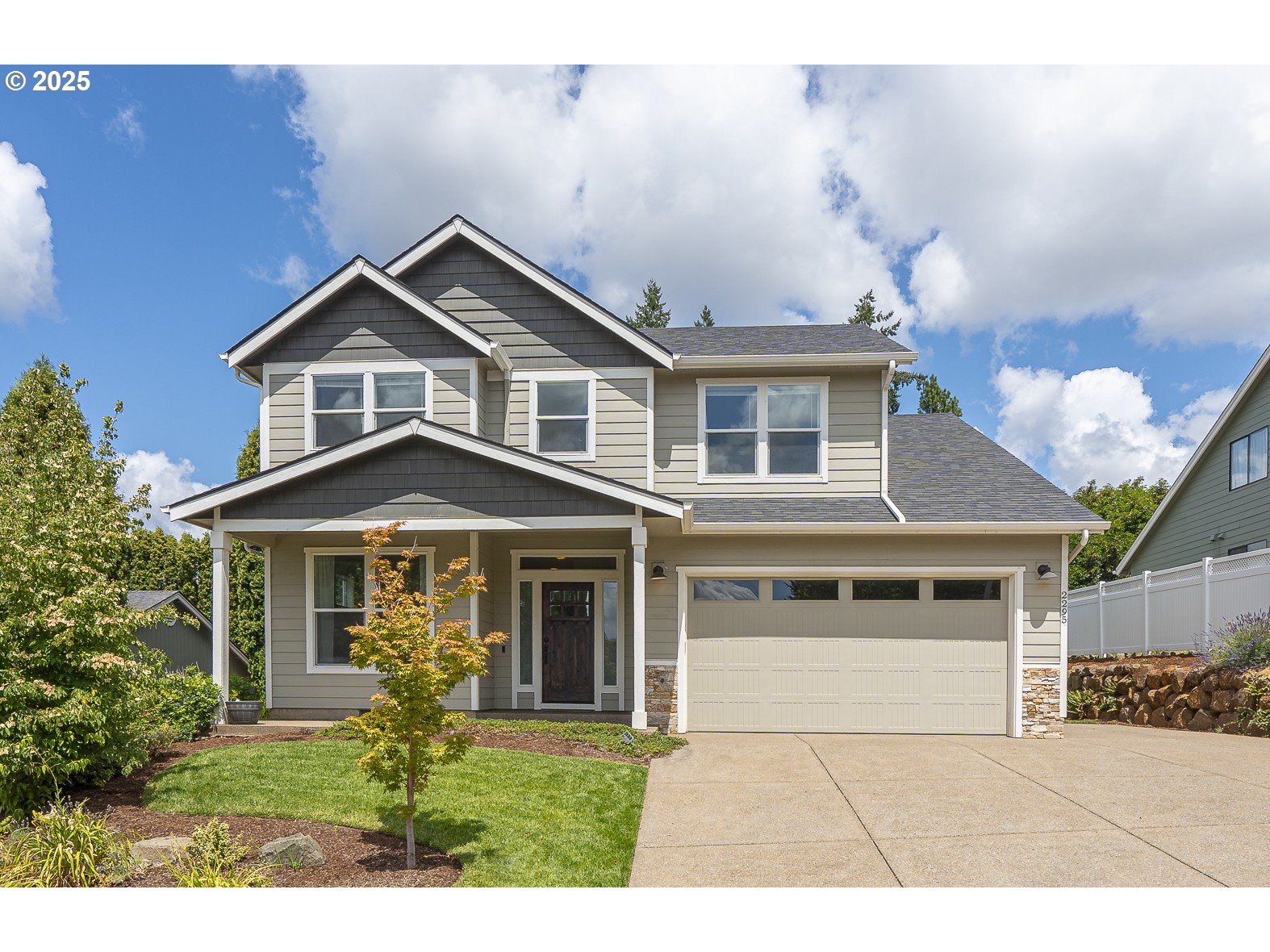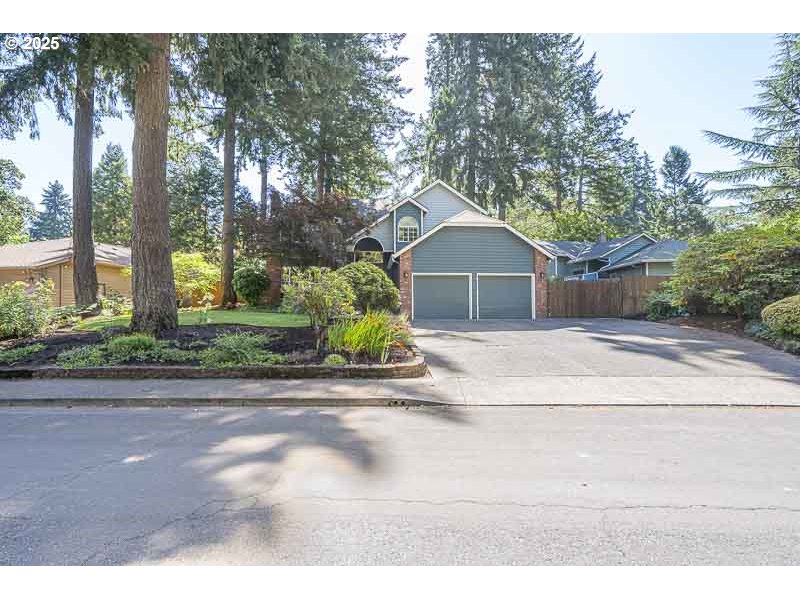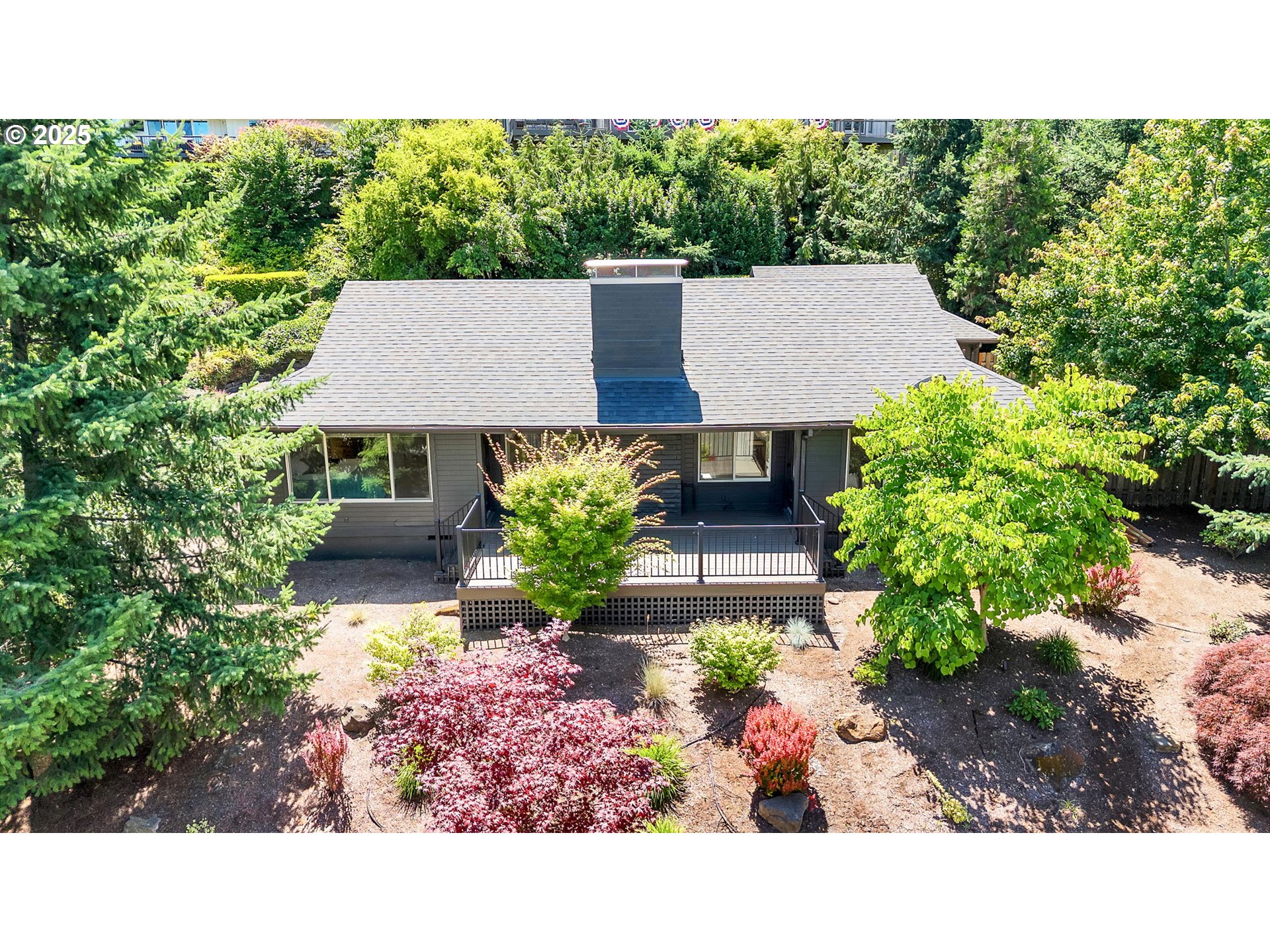460 BUSH ST SE
Salem, 97302
-
6 Bed
-
4.5 Bath
-
4034 SqFt
-
21 DOM
-
Built: 1925
- Status: Pending
$895,000







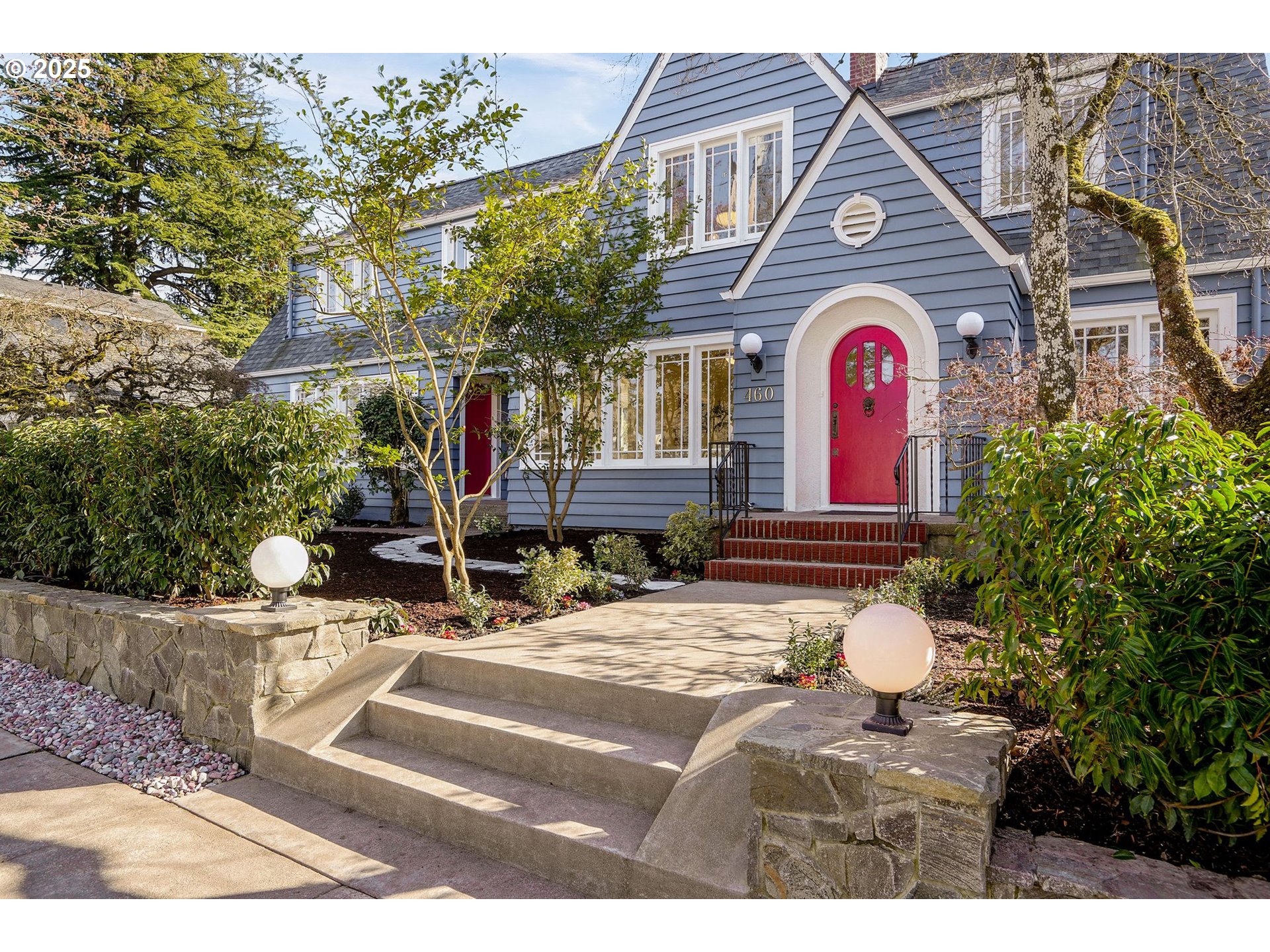












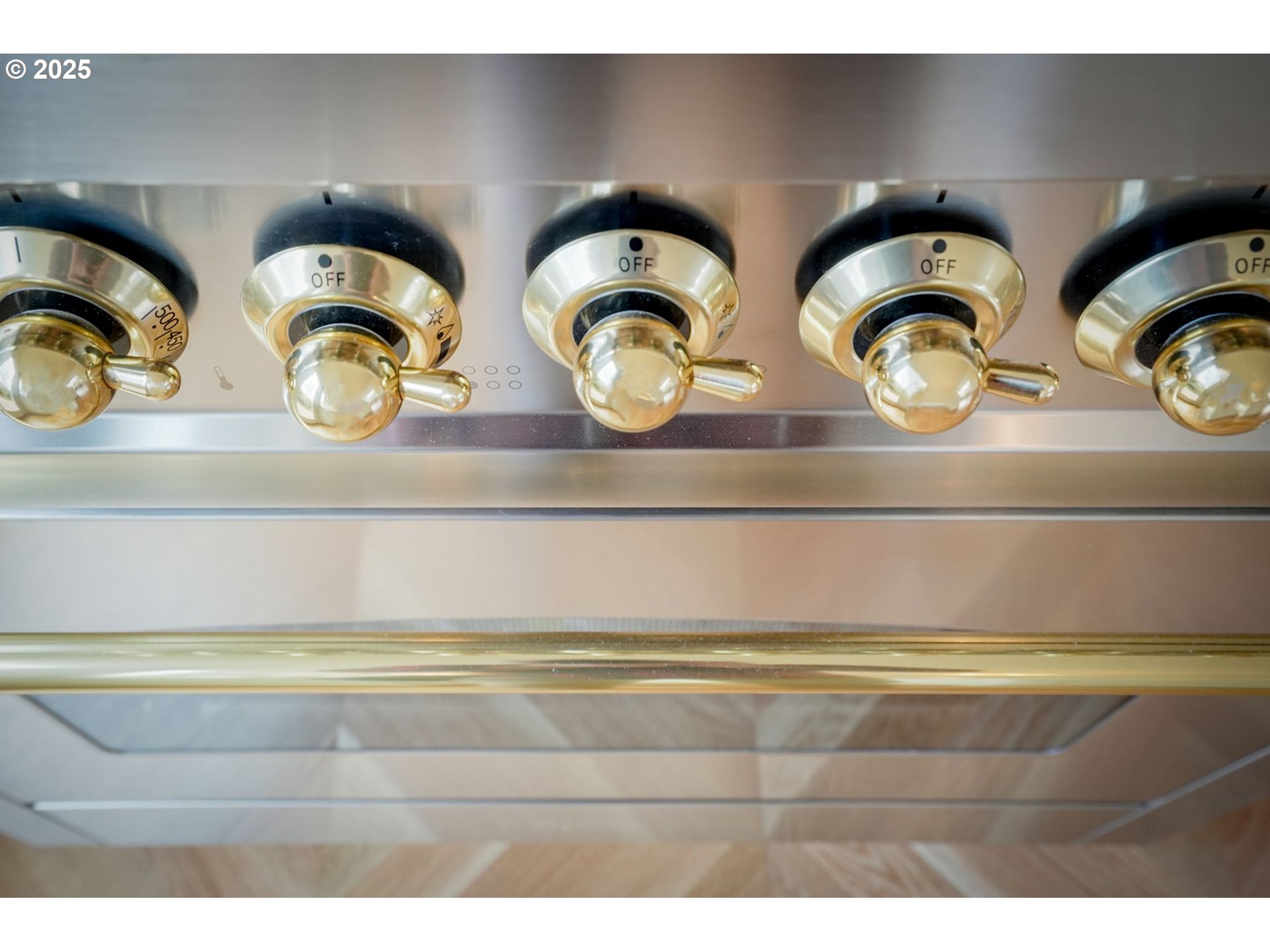










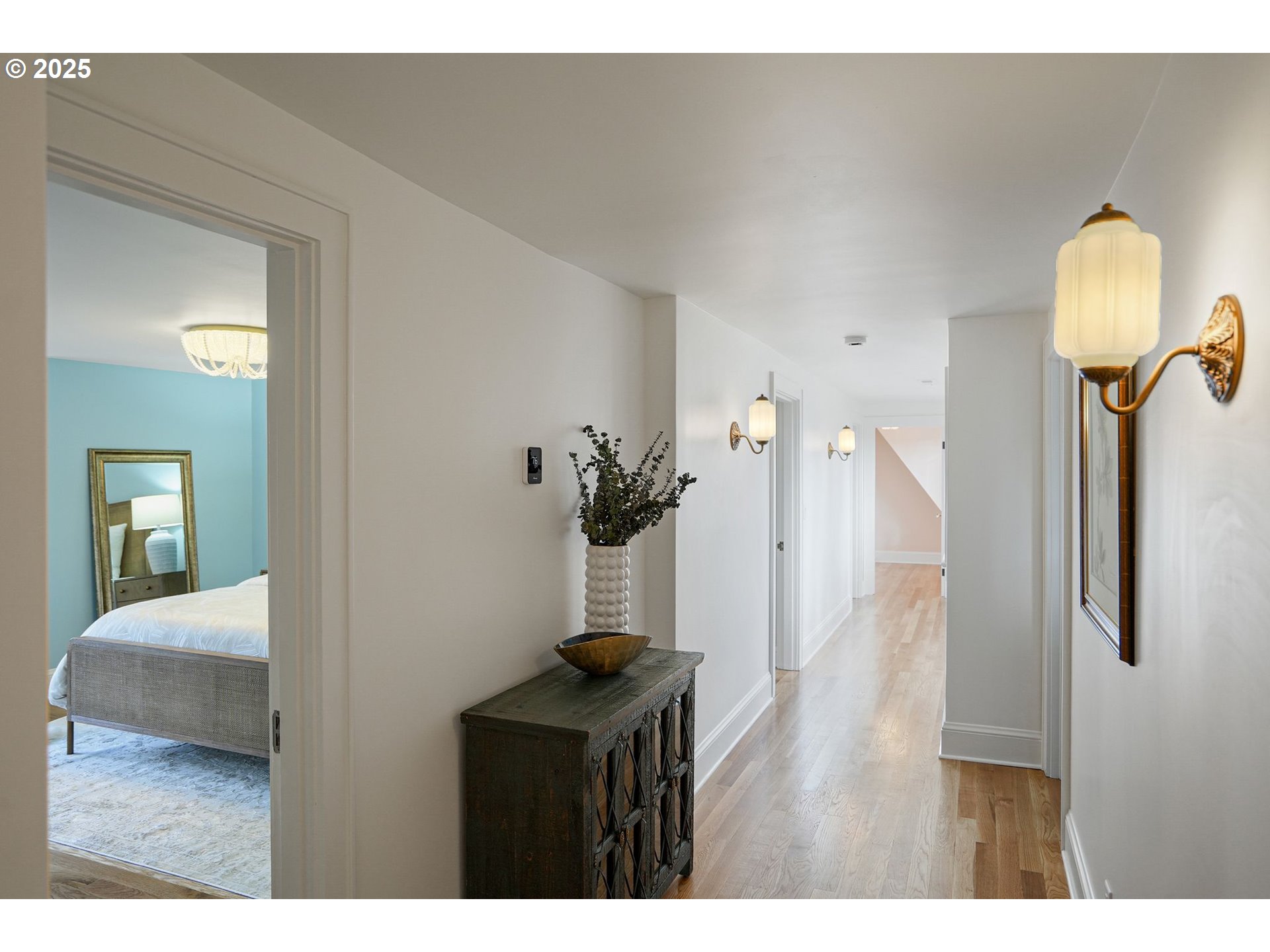


























$895000
-
6 Bed
-
4.5 Bath
-
4034 SqFt
-
21 DOM
-
Built: 1925
- Status: Pending
Love this home?

Krishna Regupathy
Principal Broker
(503) 893-8874Timeless charm meets contemporary comfort in this inspired creation by one of Portland's top architectural designers, McCulloch Design. Stunning Tudor Revival home boasts 6 bedrooms, 4.5 bathrooms & over 4,000 SqFt. Each turn of a corner holds its own surprise: a hidden room, quiet reading nooks, elegant entertainment spaces. Oversized kitchen is a showstopper-framed by walls of windows & high-end built-ins, with a gas fireplace, herringbone oak floors & French doors that open to a private garden retreat. High-end appliances including a 6-burner stove with flat top & integrated refrigerator. With a luxurious primary suite on the main level, 6 additional bedrooms, bonus rooms & two laundry rooms - there’s room for everything: home office, media spaces, guest rooms, a playroom or home gym. Natural light fills the home, highlighting details like crystal doorknobs, a lion’s head door knocker, & high end chandeliers/fixtures. Every system has been upgraded for comfort & efficiency. New electrical to pole (& underground), plumbing with oversized supply lines for spa showers, dual HVAC systems, & new insulation throughout. It’s all wrapped in rich, period-appropriate finishes & artistic flourishes. This property carries a rich legacy. It was once part of the historic Bush filbert orchard & later became the home & studio to a renowned mid-century Salem designer who added to the original 1920s structure with craftsmanship & care, even bringing back members of the original build team for the 1950s expansion. Now, the Bush Street House is yet again transformed & stands better than new—a seamless fusion of restoration, preservation, & modern luxury. You’d be hard-pressed to tell where the original ends & the new begins.Main Level: Kitchen, ½ bth, casual dining, living rm, formal dining, on-suite primary, officeUpstairs: 4 over-sized bdrms, 2 bth, laundryDownstairs: storage, 1 bth, media/play rmPrivate driveway that parks 2, plus addtl shared driveway with garage.
Listing Provided Courtesy of Ali Morrison, Windermere Heritage
General Information
-
297938961
-
SingleFamilyResidence
-
21 DOM
-
6
-
7840.8 SqFt
-
4.5
-
4034
-
1925
-
-
Marion
-
579475
-
McKinley 6/10
-
Leslie 3/10
-
South Salem 6/10
-
Residential
-
SingleFamilyResidence
-
GEO H JONES ADD SALEM FR LOTS 7 & 8 BLK 6
Listing Provided Courtesy of Ali Morrison, Windermere Heritage
Krishna Realty data last checked: Jul 26, 2025 19:58 | Listing last modified Jul 14, 2025 11:00,
Source:

Download our Mobile app
Residence Information
-
1344
-
1346
-
1344
-
4034
-
Seller
-
2690
-
2/Gas
-
6
-
4
-
1
-
4.5
-
Composition
-
1, Detached
-
Stories2,Tudor
-
Driveway
-
2
-
1925
-
No
-
-
Cedar, LapSiding, WoodSiding
-
Daylight,Finished
-
-
-
Daylight,Finished
-
-
DoublePaneWindows,Wo
-
Features and Utilities
-
Fireplace, HardwoodFloors
-
BuiltinRange, BuiltinRefrigerator, Dishwasher, Disposal, FreeStandingRange, FreeStandingRefrigerator, GasA
-
HardwoodFloors, HeatedTileFloor, Laundry, Sprinkler, TileFloor
-
Fenced, Patio, Sprinkler, Yard
-
-
CentralAir
-
Electricity
-
ForcedAir95Plus
-
PublicSewer
-
Electricity
-
Electricity, Gas
Financial
-
4946.45
-
0
-
-
-
-
Cash,Conventional,StateGILoan,VALoan
-
06-22-2025
-
-
No
-
No
Comparable Information
-
07-13-2025
-
21
-
113
-
-
Cash,Conventional,StateGILoan,VALoan
-
$895,000
-
$895,000
-
-
Jul 14, 2025 11:00
Schools
Map
History
| Date | Event & Source | Price |
|---|---|---|
| 07-13-2025 |
Pending MLS # 297938961 |
- |
| 06-22-2025 |
Active(Listed) MLS # 297938961 |
$895,000 |
| 06-18-2025 |
Off Market MLS # 569831785 |
- |
| 06-03-2025 |
Active (Price Changed) Price cut: $104.9K MLS # 569831785 |
$895,000 |
| 05-19-2025 |
Active (BOM) (Price Changed) Price cut: $99.1K MLS # 569831785 |
$999,900 |
| 05-18-2025 |
Off Market MLS # 569831785 |
- |
| 05-01-2025 |
Active (Price Changed) Price cut: $99.1K MLS # 569831785 |
$999,900 |
| 03-17-2025 |
Active(Listed) MLS # 569831785 |
$1,099,000 |
Listing courtesy of Windermere Heritage.
 The content relating to real estate for sale on this site comes in part from the IDX program of the RMLS of Portland, Oregon.
Real Estate listings held by brokerage firms other than this firm are marked with the RMLS logo, and
detailed information about these properties include the name of the listing's broker.
Listing content is copyright © 2019 RMLS of Portland, Oregon.
All information provided is deemed reliable but is not guaranteed and should be independently verified.
Krishna Realty data last checked: Jul 26, 2025 19:58 | Listing last modified Jul 14, 2025 11:00.
Some properties which appear for sale on this web site may subsequently have sold or may no longer be available.
The content relating to real estate for sale on this site comes in part from the IDX program of the RMLS of Portland, Oregon.
Real Estate listings held by brokerage firms other than this firm are marked with the RMLS logo, and
detailed information about these properties include the name of the listing's broker.
Listing content is copyright © 2019 RMLS of Portland, Oregon.
All information provided is deemed reliable but is not guaranteed and should be independently verified.
Krishna Realty data last checked: Jul 26, 2025 19:58 | Listing last modified Jul 14, 2025 11:00.
Some properties which appear for sale on this web site may subsequently have sold or may no longer be available.
Love this home?

Krishna Regupathy
Principal Broker
(503) 893-8874Timeless charm meets contemporary comfort in this inspired creation by one of Portland's top architectural designers, McCulloch Design. Stunning Tudor Revival home boasts 6 bedrooms, 4.5 bathrooms & over 4,000 SqFt. Each turn of a corner holds its own surprise: a hidden room, quiet reading nooks, elegant entertainment spaces. Oversized kitchen is a showstopper-framed by walls of windows & high-end built-ins, with a gas fireplace, herringbone oak floors & French doors that open to a private garden retreat. High-end appliances including a 6-burner stove with flat top & integrated refrigerator. With a luxurious primary suite on the main level, 6 additional bedrooms, bonus rooms & two laundry rooms - there’s room for everything: home office, media spaces, guest rooms, a playroom or home gym. Natural light fills the home, highlighting details like crystal doorknobs, a lion’s head door knocker, & high end chandeliers/fixtures. Every system has been upgraded for comfort & efficiency. New electrical to pole (& underground), plumbing with oversized supply lines for spa showers, dual HVAC systems, & new insulation throughout. It’s all wrapped in rich, period-appropriate finishes & artistic flourishes. This property carries a rich legacy. It was once part of the historic Bush filbert orchard & later became the home & studio to a renowned mid-century Salem designer who added to the original 1920s structure with craftsmanship & care, even bringing back members of the original build team for the 1950s expansion. Now, the Bush Street House is yet again transformed & stands better than new—a seamless fusion of restoration, preservation, & modern luxury. You’d be hard-pressed to tell where the original ends & the new begins.Main Level: Kitchen, ½ bth, casual dining, living rm, formal dining, on-suite primary, officeUpstairs: 4 over-sized bdrms, 2 bth, laundryDownstairs: storage, 1 bth, media/play rmPrivate driveway that parks 2, plus addtl shared driveway with garage.
Similar Properties
Download our Mobile app
