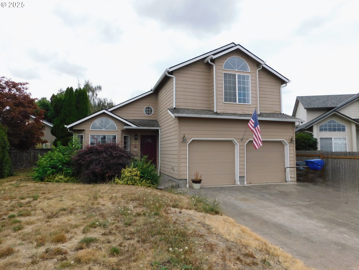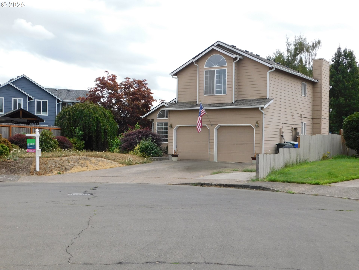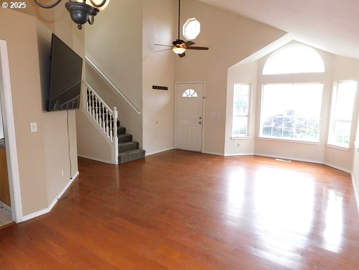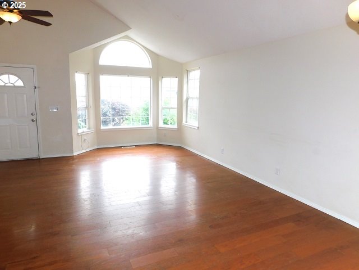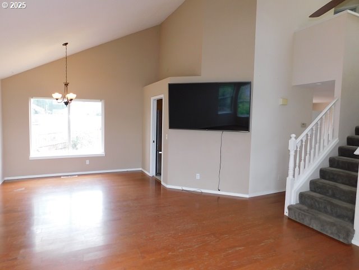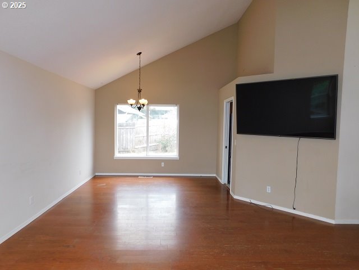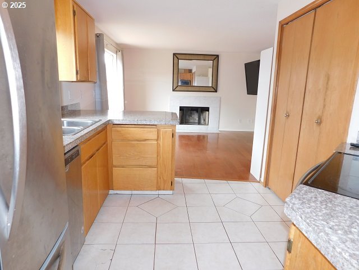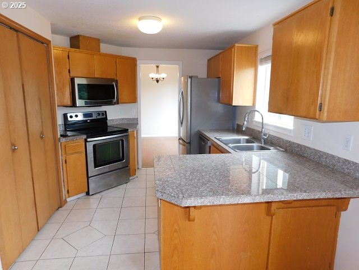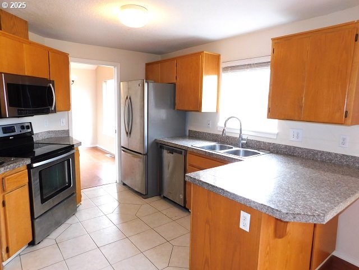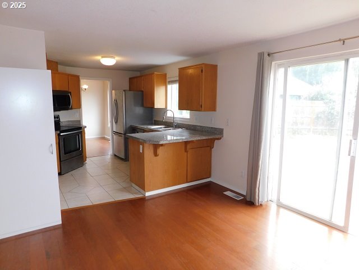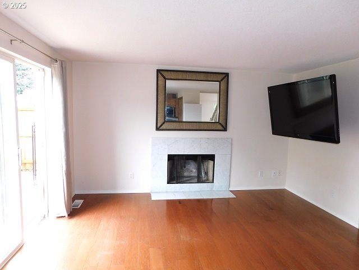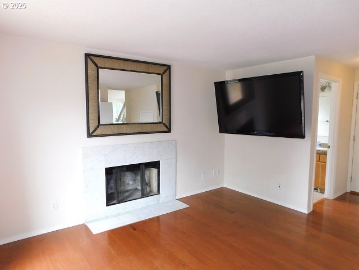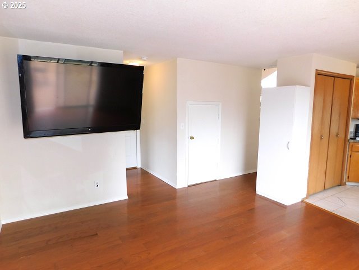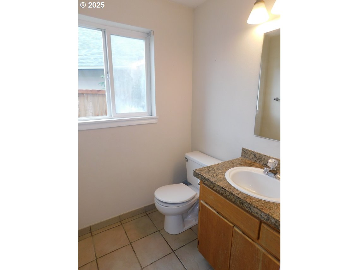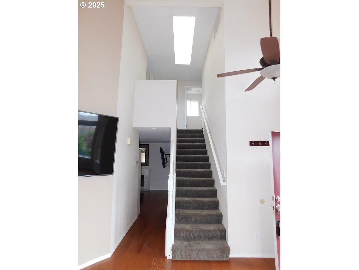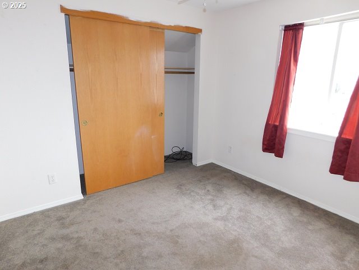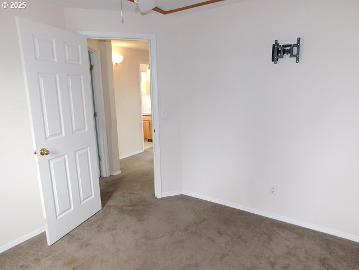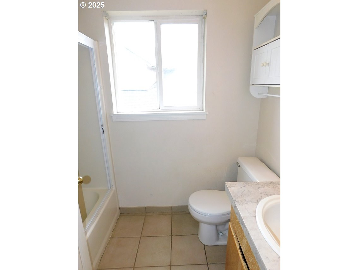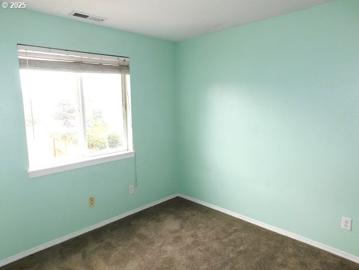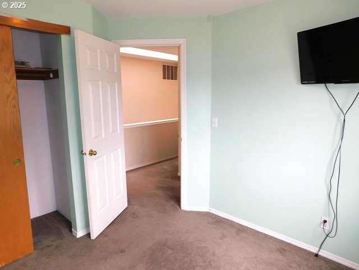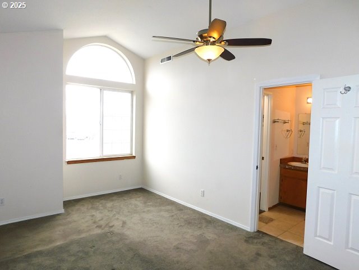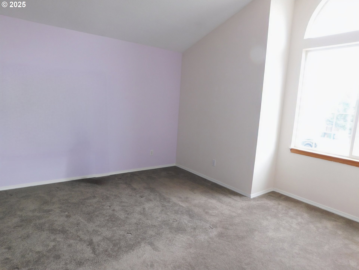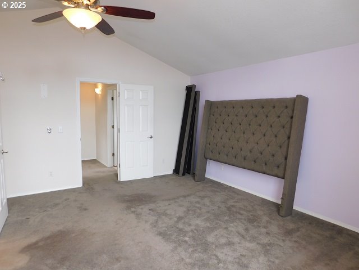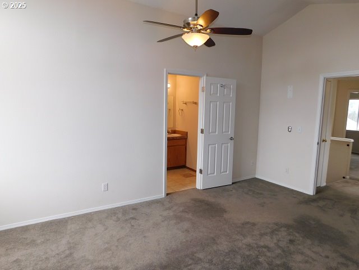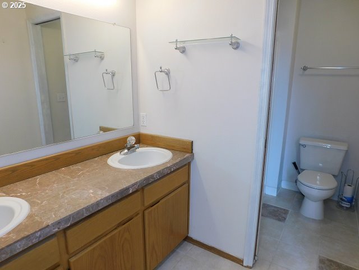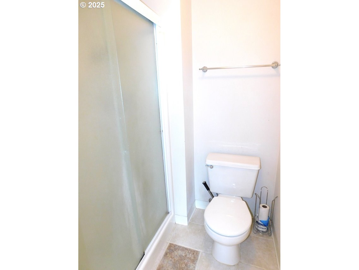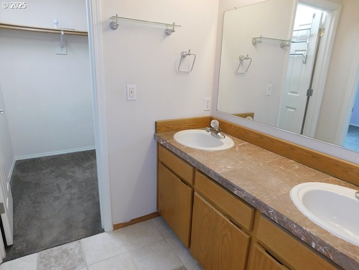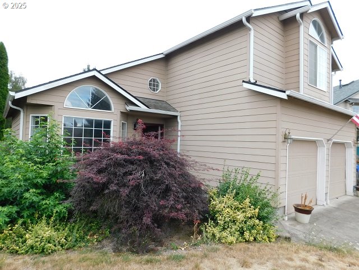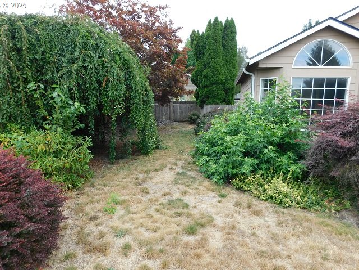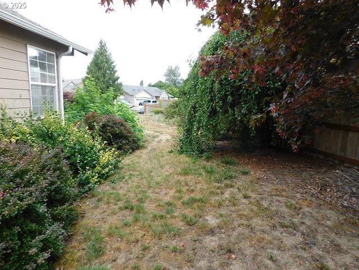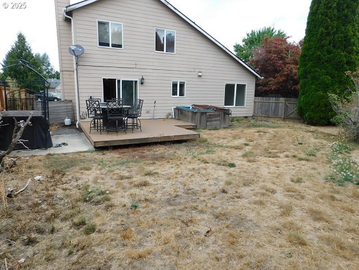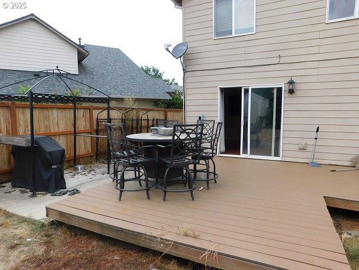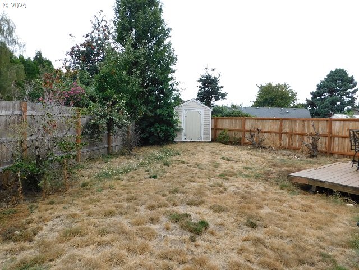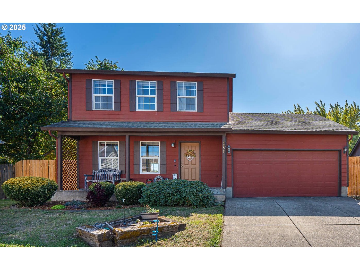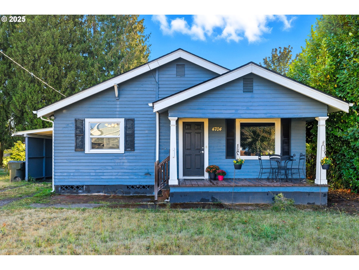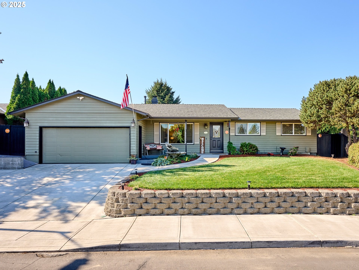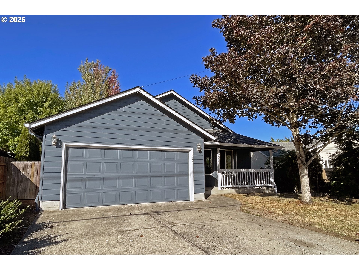$399000
Price cut: $26K (09-10-2025)
-
3 Bed
-
3 Bath
-
1515 SqFt
-
23 DOM
-
Built: 1994
- Status: Active
Love this home?

Krishna Regupathy
Principal Broker
(503) 893-8874Built in 1994, this charming 3-bedroom, 3-bathroom home is nestled within a peaceful cul-de-sac, offering a perfect retreat from the hustle and bustle. Spanning an inviting 1,515 square feet, the main level showcases beautiful wood and tile flooring that seamlessly flows throughout, enhancing the open and airy atmosphere. The spacious living room, drenched in natural light, connects harmoniously to the elegant dining room, creating an ideal setting for both everyday living and entertaining. The kitchen is a chef’s delight, featuring high-quality stainless steel appliances and a convenient breakfast bar—perfect for casual meals or morning coffee. Adjacent to the kitchen, the cozy family room beckons with its warm wood-burning fireplace, providing a delightful ambiance for relaxing evenings at home. Venture upstairs to discover all the bedrooms, including the luxurious primary suite. This tranquil oasis boasts soaring vaulted ceilings and a sophisticated en-suite bathroom complete with a double vanity, a generous walk-in closet, and a modern step-in shower, ensuring comfort and convenience. Set on a level 0.15-acre lot, the outdoor space features a lovely deck off the dining room, ideal for alfresco dining, relaxation, or entertaining guests under the stars. Additional amenities include an attached garage, a practical dog kennel, and a convenient tool shed, making this home a wonderful blend of comfort, style, and functionality. Listing agent is related to the seller.
Listing Provided Courtesy of Shawn Gibson, MORE Realty
General Information
-
351731263
-
SingleFamilyResidence
-
23 DOM
-
3
-
6534 SqFt
-
3
-
1515
-
1994
-
-
Marion
-
550364
-
Yoshikai 3/10
-
Stephens 5/10
-
McKay 5/10
-
Residential
-
SingleFamilyResidence
-
HOMESTEAD LOT 27 BLK 4
Listing Provided Courtesy of Shawn Gibson, MORE Realty
Krishna Realty data last checked: Oct 02, 2025 15:02 | Listing last modified Sep 10, 2025 22:27,
Source:

Download our Mobile app
Similar Properties
Download our Mobile app
