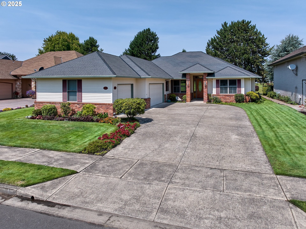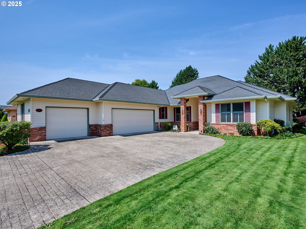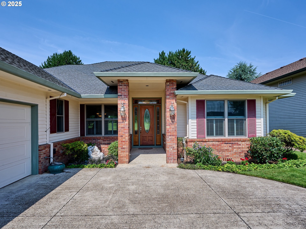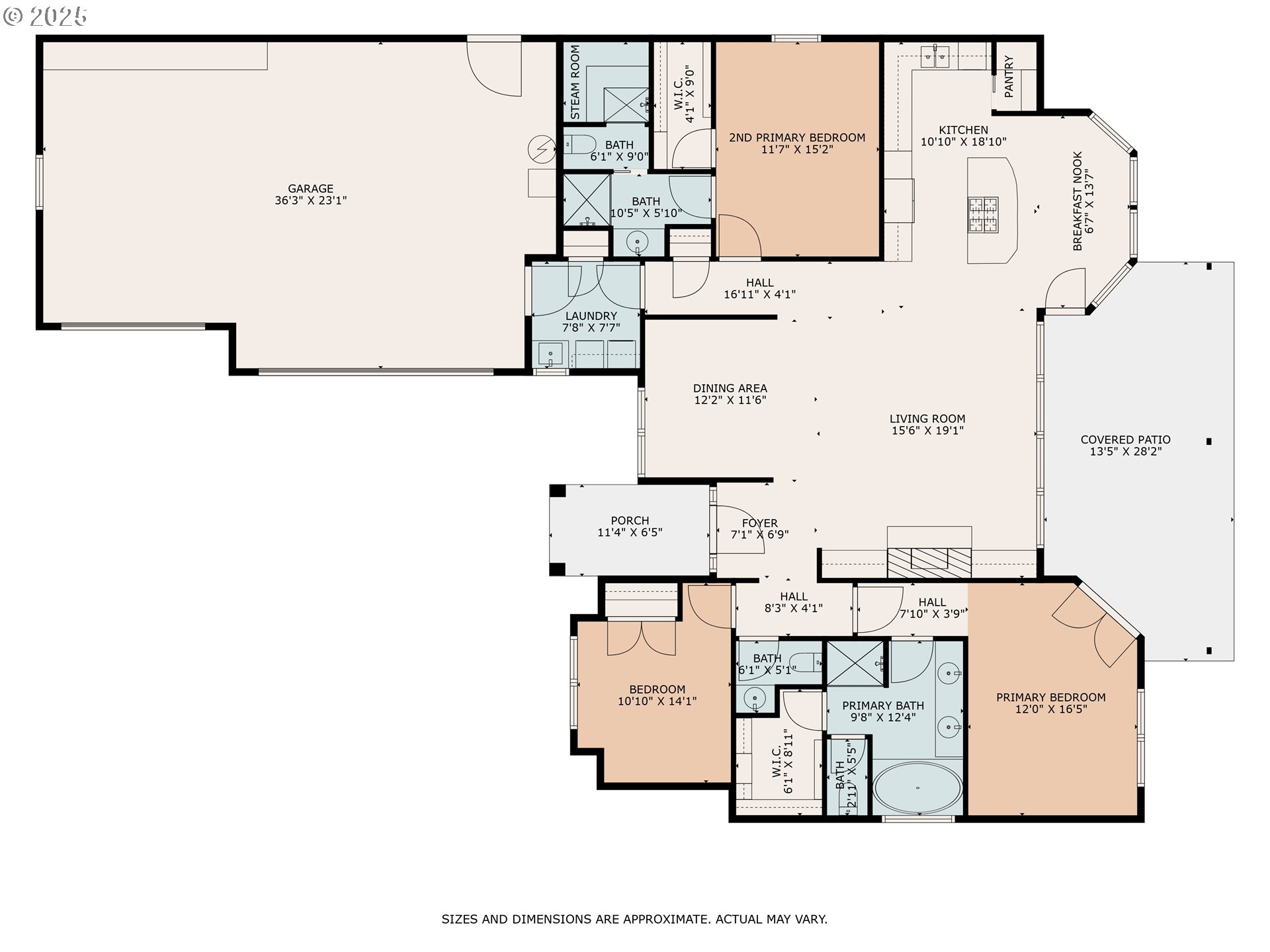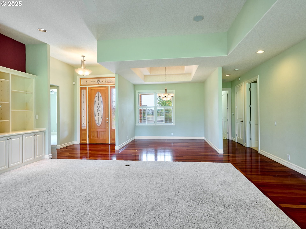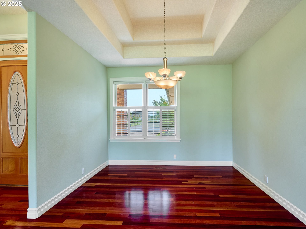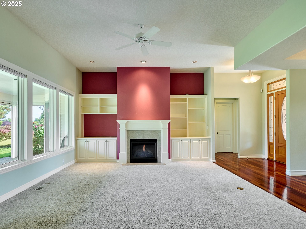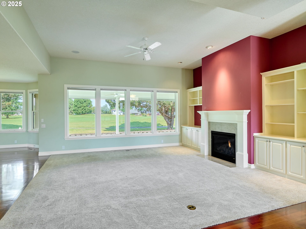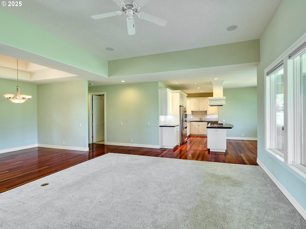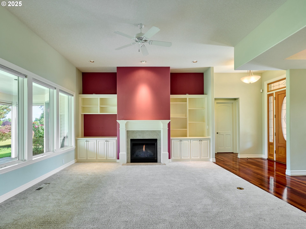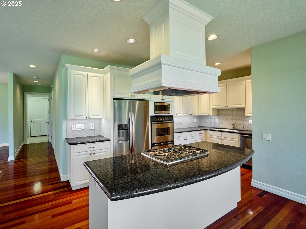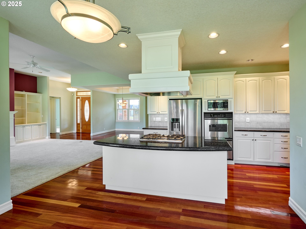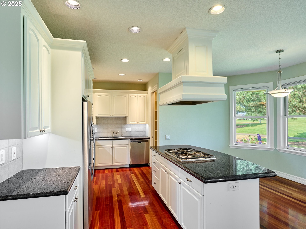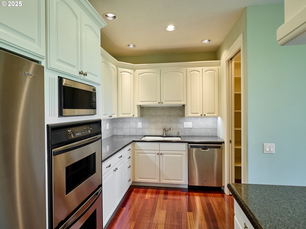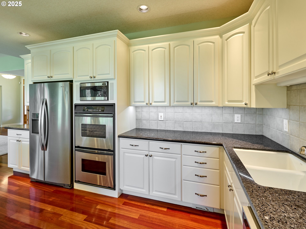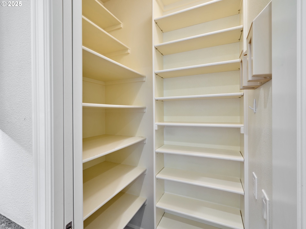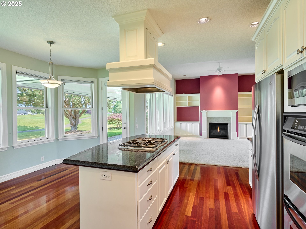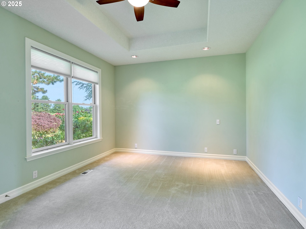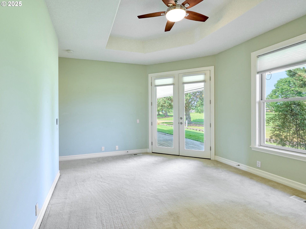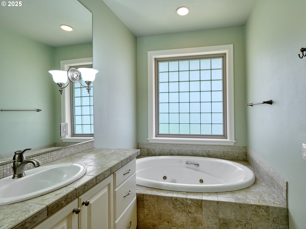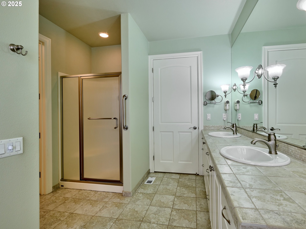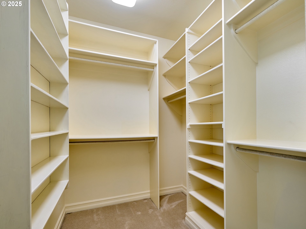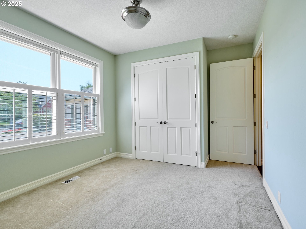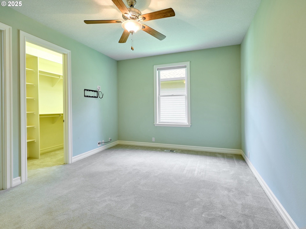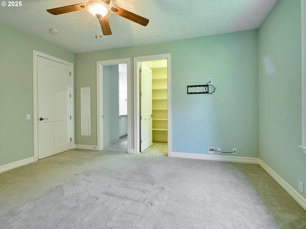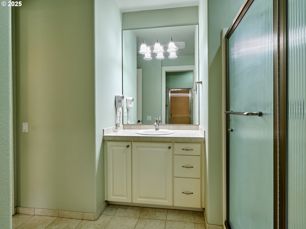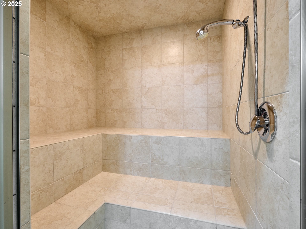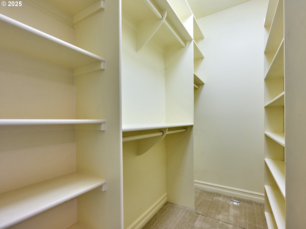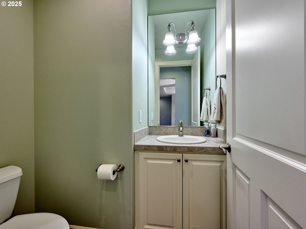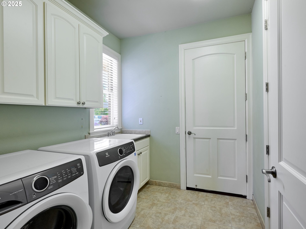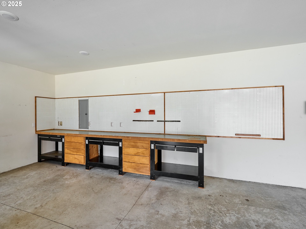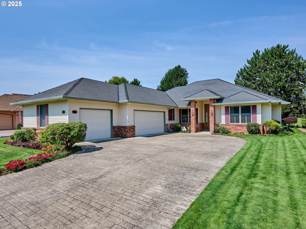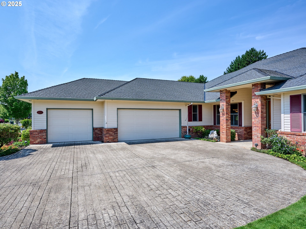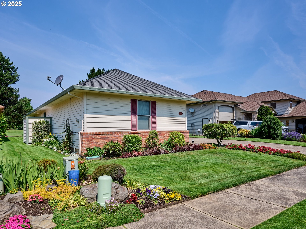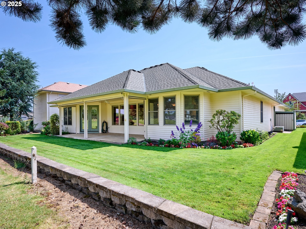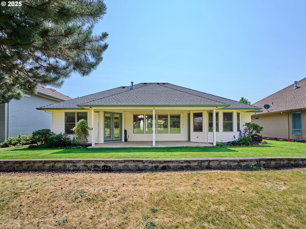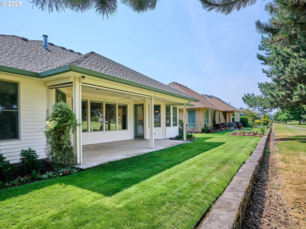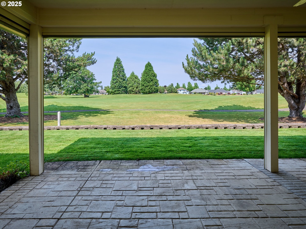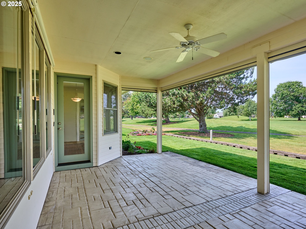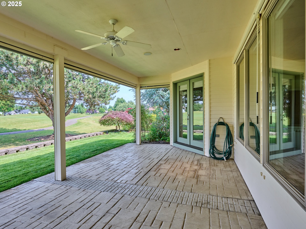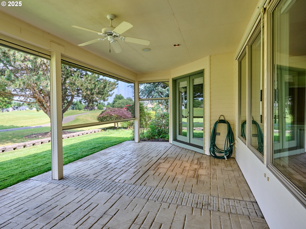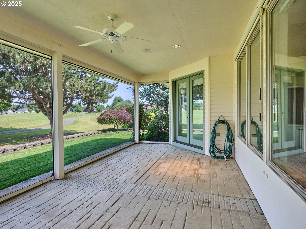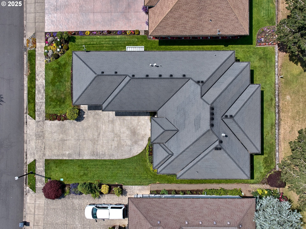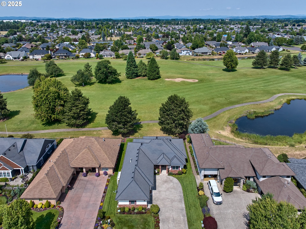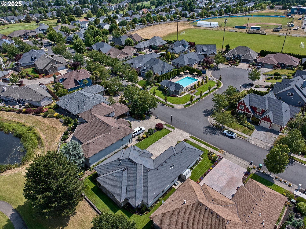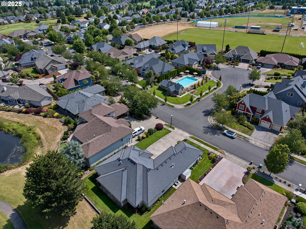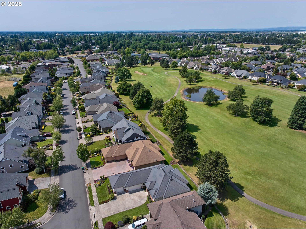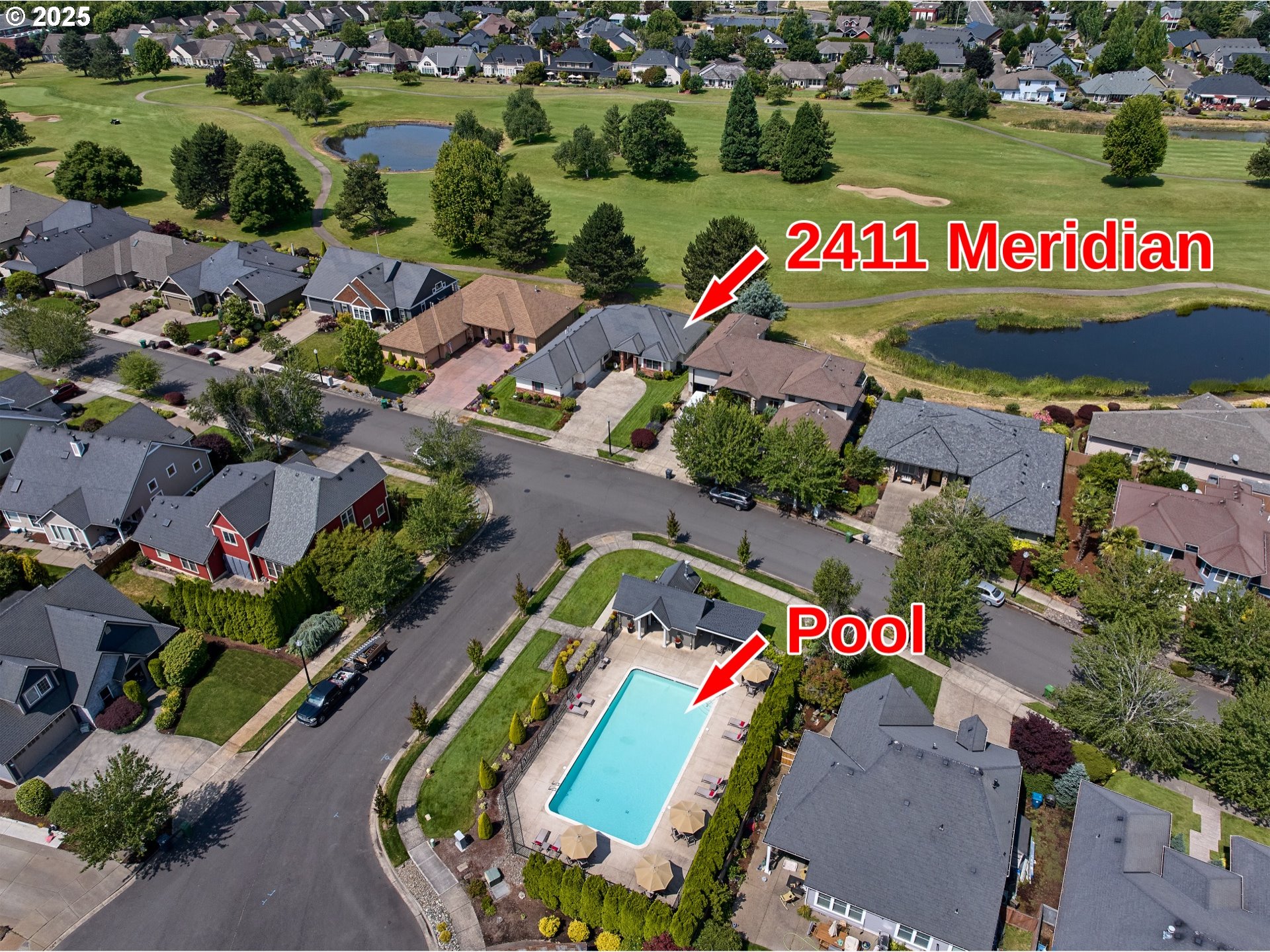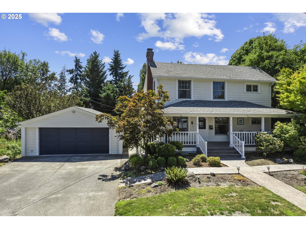2411 MERIDIAN DR
Woodburn, 97071
-
3 Bed
-
2.5 Bath
-
1979 SqFt
-
3 DOM
-
Built: 2005
- Status: Active
$695,000
$695000
-
3 Bed
-
2.5 Bath
-
1979 SqFt
-
3 DOM
-
Built: 2005
- Status: Active
Love this home?

Krishna Regupathy
Principal Broker
(503) 893-8874Open House June 29th 11-3pm. Sweeping Golf Course Views - Spacious Open-Concept Living & 2 Primary Ensuites. Welcome to this beautifully maintained single-level home with high ceilings and thoughtful architectural details throughout. Enjoy natural light year-round with expansive floor-to-ceiling windows framing panoramic views of the 11th and 12th fairways. The open-concept layout offers distinct yet connected spaces, including a living room with a gas fireplace, sound system, and custom built-ins, all oriented to capture the golf course setting. The chef’s kitchen is a standout with granite counters, a gas island cooktop, dual built-in ovens, undercabinet lighting, and a large pantry—plus a charming breakfast nook overlooking the greens. Formal dining showcases cherry hardwood floors and a stunning ceiling detail. Two spacious primary ensuites offer privacy and luxury—one with jetted tub, walk-in shower, and access to the screened patio; the second ensuite features a private bathroom with a steam room. A third room exists to provide flexibility as an office, hobby room or bedroom. Enjoy year-round relaxation on the screened-in patio that overlooks the golf course. Additional sun setter shades included. Oversized 3-car garage with built-ins, attic storage, and stamped driveway provides for ample parking. Central vac, recessed eave lighting, updated exterior paint, and lush landscaping complete the package. Home is located across from the community pool in the desirable Tukwila golf course neighborhood offering tennis, pickleball, and clubhouse amenities. This home has been lovingly cared for and is Move-in ready!
Listing Provided Courtesy of Gina Audritsh, Hallmark Properties, Inc.
General Information
-
769810130
-
SingleFamilyResidence
-
3 DOM
-
3
-
8276.4 SqFt
-
2.5
-
1979
-
2005
-
RES
-
Marion
-
335563
-
Lincoln 4/10
-
French Prairie 4/10
-
Woodburn 5/10
-
Residential
-
SingleFamilyResidence
-
Goose Hollow at Tukwila Phase 2 in Woodburn Lot 44 Acres .19
Listing Provided Courtesy of Gina Audritsh, Hallmark Properties, Inc.
Krishna Realty data last checked: Jul 19, 2025 05:23 | Listing last modified Jun 28, 2025 21:00,
Source:

Download our Mobile app
Residence Information
-
0
-
1979
-
0
-
1979
-
COUNTY
-
1979
-
1/Gas
-
3
-
2
-
1
-
2.5
-
Composition
-
3, Attached, Oversized
-
Stories1
-
Driveway,OnStreet
-
1
-
2005
-
No
-
-
Cedar, LapSiding
-
CrawlSpace
-
-
-
CrawlSpace
-
ConcretePerimeter
-
VinylFrames
-
MaintenanceGrounds, M
Features and Utilities
-
BuiltinFeatures, Fireplace, HardwoodFloors, SoundSystem
-
BuiltinOven, BuiltinRange, CookIsland, Cooktop, Dishwasher, Disposal, DoubleOven, DownDraft, FreeStandingRef
-
CeilingFan, CentralVacuum, GarageDoorOpener, Granite, HardwoodFloors, HighCeilings, JettedTub, Laundry, Soun
-
CoveredPatio, PublicRoad, Sprinkler, ToolShed, Yard
-
GroundLevel, UtilityRoomOnMain, WalkinShower
-
CentralAir
-
Gas
-
ForcedAir
-
PublicSewer
-
Gas
-
Gas
Financial
-
7700
-
1
-
-
440 / Annually
-
346 / Annually
-
Cash,Conventional,VALoan
-
06-26-2025
-
-
No
-
No
Comparable Information
-
-
3
-
23
-
-
Cash,Conventional,VALoan
-
$695,000
-
$695,000
-
-
Jun 28, 2025 21:00
Schools
Map
Listing courtesy of Hallmark Properties, Inc..
 The content relating to real estate for sale on this site comes in part from the IDX program of the RMLS of Portland, Oregon.
Real Estate listings held by brokerage firms other than this firm are marked with the RMLS logo, and
detailed information about these properties include the name of the listing's broker.
Listing content is copyright © 2019 RMLS of Portland, Oregon.
All information provided is deemed reliable but is not guaranteed and should be independently verified.
Krishna Realty data last checked: Jul 19, 2025 05:23 | Listing last modified Jun 28, 2025 21:00.
Some properties which appear for sale on this web site may subsequently have sold or may no longer be available.
The content relating to real estate for sale on this site comes in part from the IDX program of the RMLS of Portland, Oregon.
Real Estate listings held by brokerage firms other than this firm are marked with the RMLS logo, and
detailed information about these properties include the name of the listing's broker.
Listing content is copyright © 2019 RMLS of Portland, Oregon.
All information provided is deemed reliable but is not guaranteed and should be independently verified.
Krishna Realty data last checked: Jul 19, 2025 05:23 | Listing last modified Jun 28, 2025 21:00.
Some properties which appear for sale on this web site may subsequently have sold or may no longer be available.
Love this home?

Krishna Regupathy
Principal Broker
(503) 893-8874Open House June 29th 11-3pm. Sweeping Golf Course Views - Spacious Open-Concept Living & 2 Primary Ensuites. Welcome to this beautifully maintained single-level home with high ceilings and thoughtful architectural details throughout. Enjoy natural light year-round with expansive floor-to-ceiling windows framing panoramic views of the 11th and 12th fairways. The open-concept layout offers distinct yet connected spaces, including a living room with a gas fireplace, sound system, and custom built-ins, all oriented to capture the golf course setting. The chef’s kitchen is a standout with granite counters, a gas island cooktop, dual built-in ovens, undercabinet lighting, and a large pantry—plus a charming breakfast nook overlooking the greens. Formal dining showcases cherry hardwood floors and a stunning ceiling detail. Two spacious primary ensuites offer privacy and luxury—one with jetted tub, walk-in shower, and access to the screened patio; the second ensuite features a private bathroom with a steam room. A third room exists to provide flexibility as an office, hobby room or bedroom. Enjoy year-round relaxation on the screened-in patio that overlooks the golf course. Additional sun setter shades included. Oversized 3-car garage with built-ins, attic storage, and stamped driveway provides for ample parking. Central vac, recessed eave lighting, updated exterior paint, and lush landscaping complete the package. Home is located across from the community pool in the desirable Tukwila golf course neighborhood offering tennis, pickleball, and clubhouse amenities. This home has been lovingly cared for and is Move-in ready!
Similar Properties
Download our Mobile app
