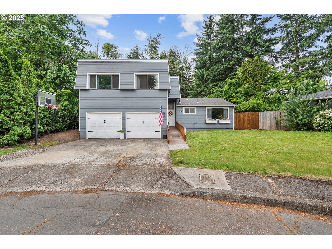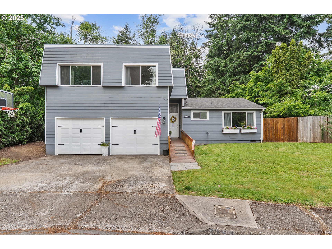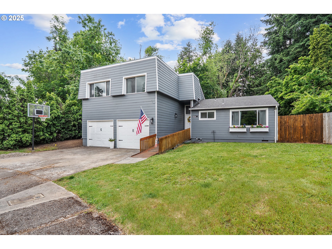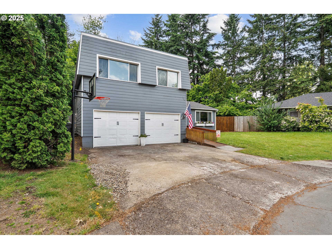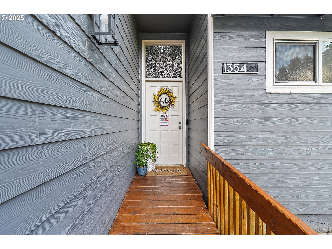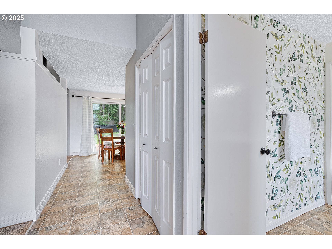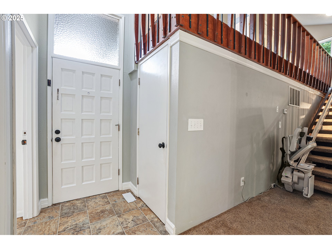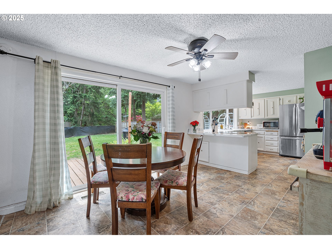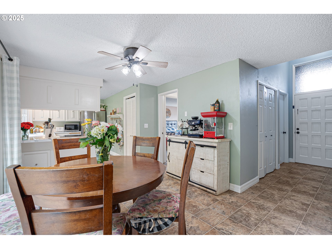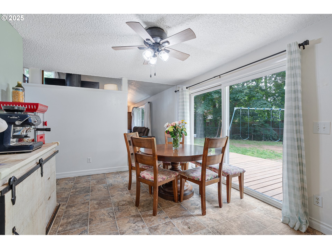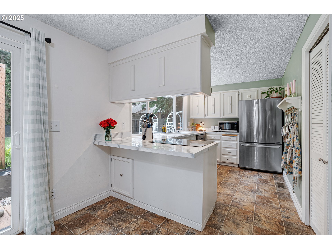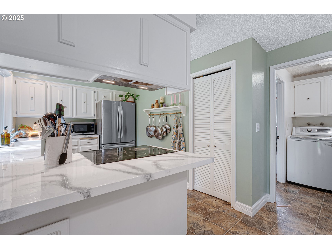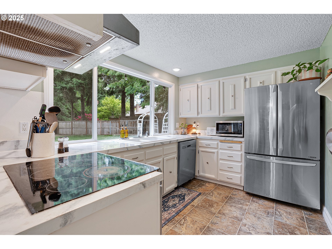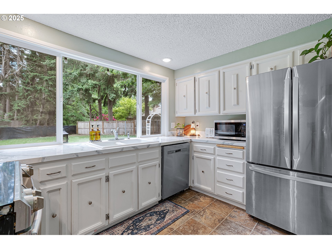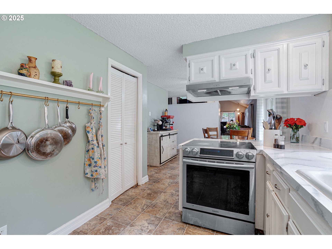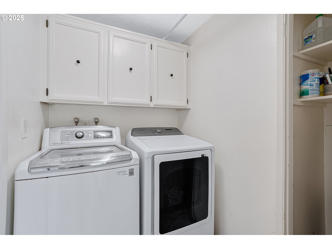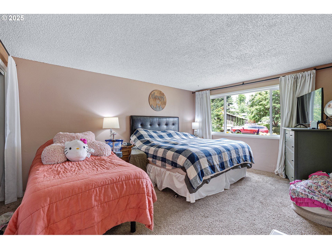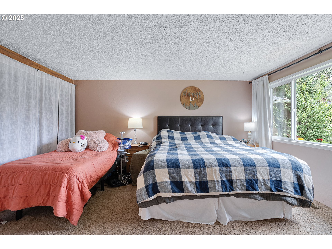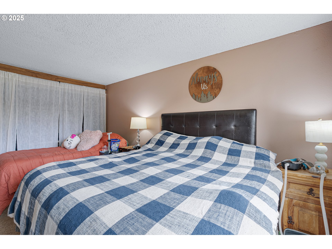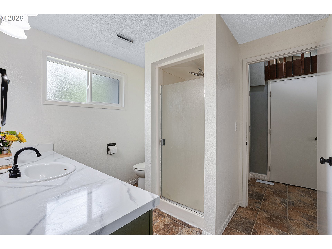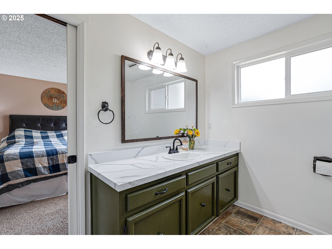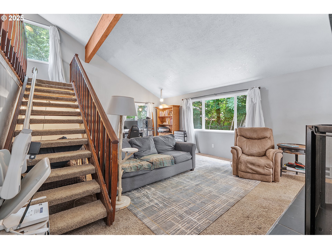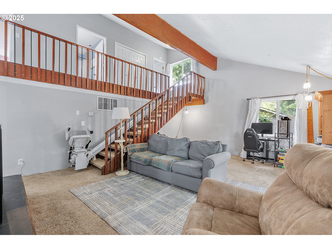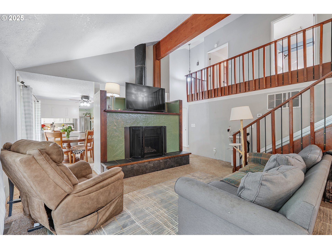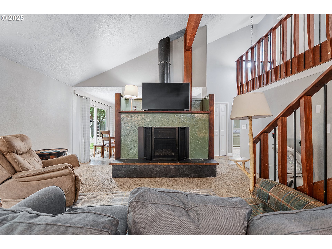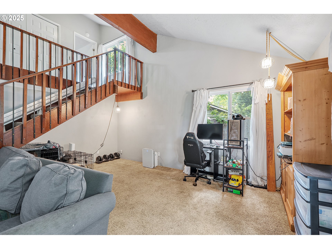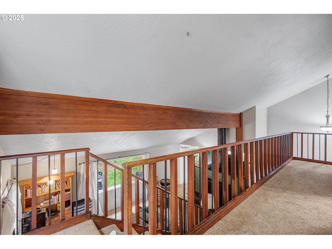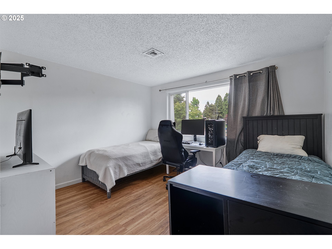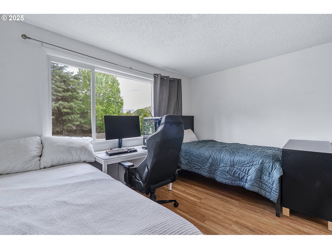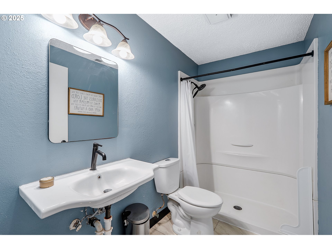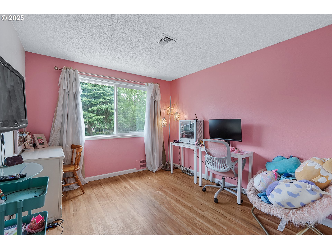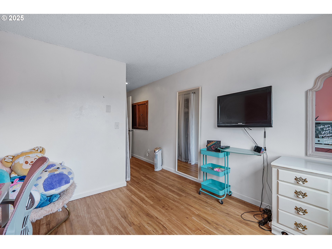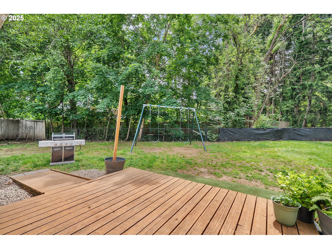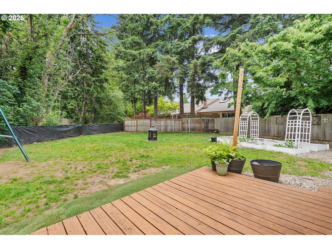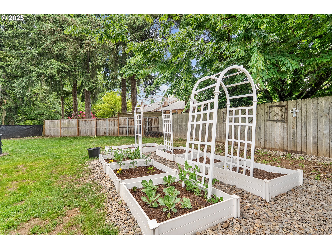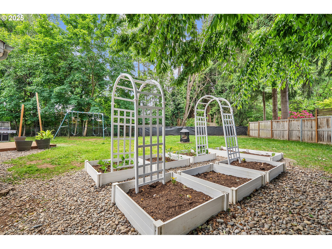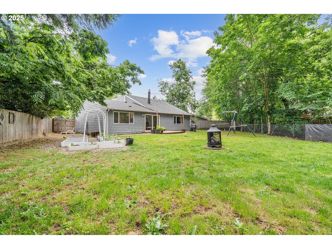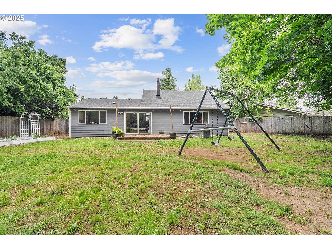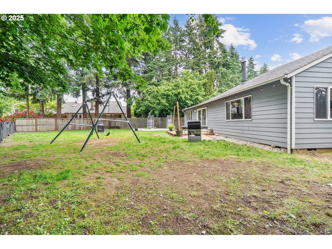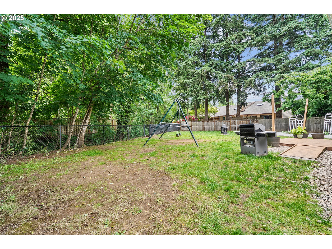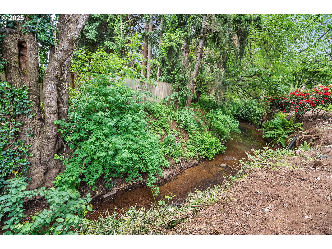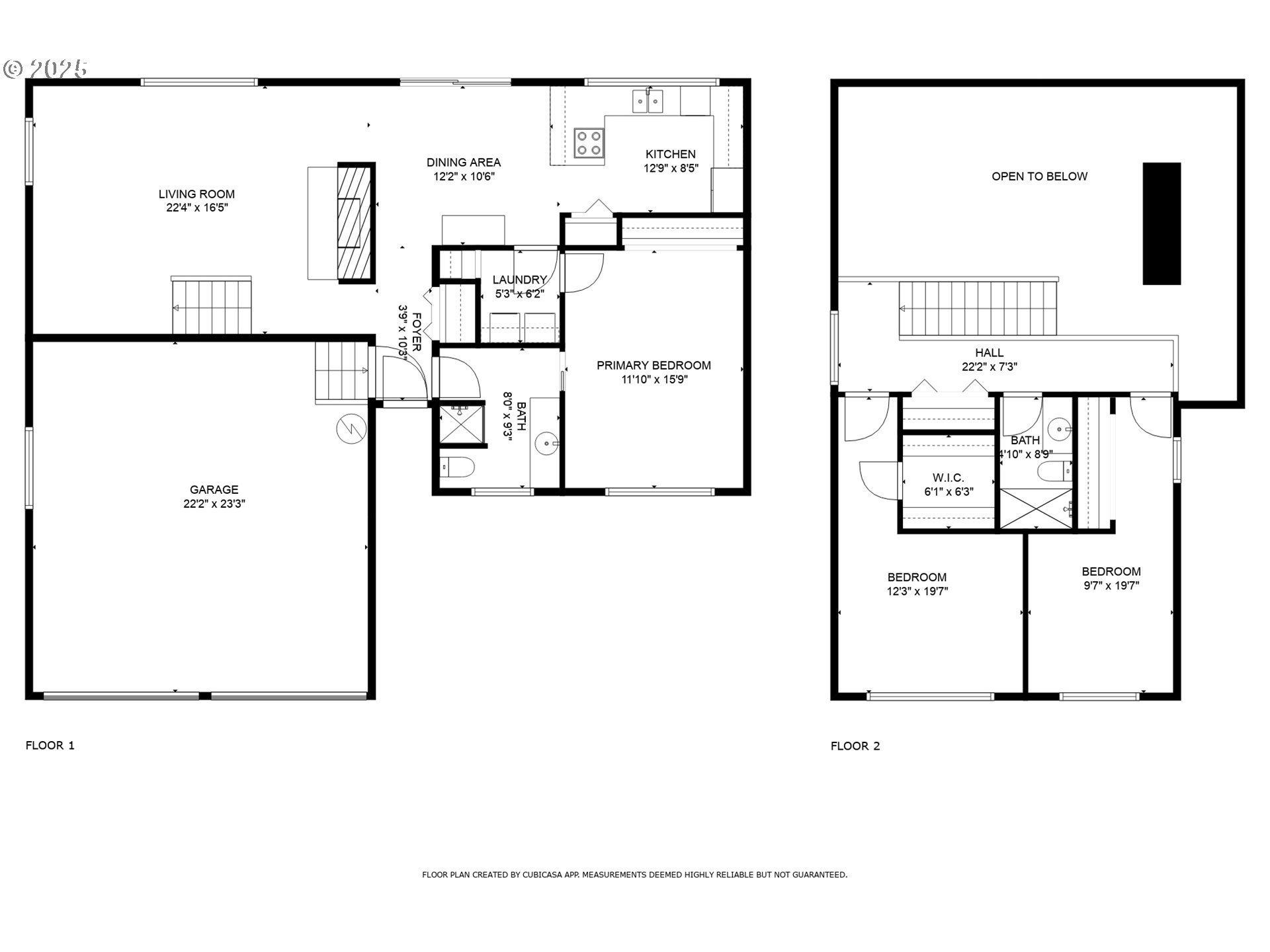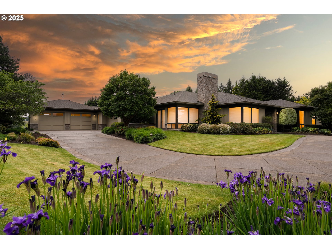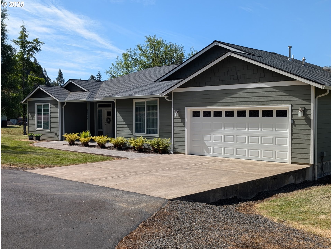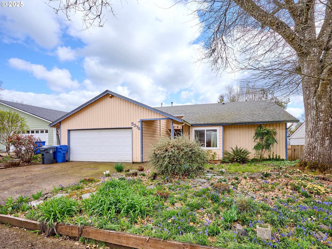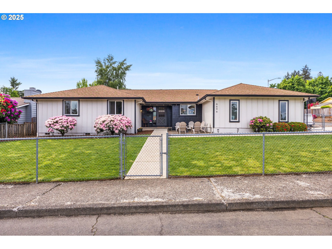1354 MULLIGAN CT
Salem, 97306
-
3 Bed
-
2 Bath
-
1732 SqFt
-
2 DOM
-
Built: 1974
- Status: Active
$440,000
$440000
-
3 Bed
-
2 Bath
-
1732 SqFt
-
2 DOM
-
Built: 1974
- Status: Active
Love this home?

Krishna Regupathy
Principal Broker
(503) 893-8874Welcome to this thoughtfully designed 3-bedroom, 2-bath home in a peaceful SE Salem cul-de-sac. Set on a spacious 10,000+ sq ft lot, this home offers full ADA accessibility throughout including a stair lift, widened hallways, roll-in entry from the double car garage, ramp access, and ADA compliant doors and bathrooms on both levels.The main level primary suite provides convenience and privacy, while the two upstairs bedrooms share an ADA accessible bathroom with non-slip floor, and wide doorways, making the entire home suitable for multigenerational or mobility-focused living.The heart of the home is a large living room with tall ceilings, oversized windows that flood the space with natural light, and a cozy gas fireplace for year round comfort. A charming balcony overlooks the living area, adding architectural interest and an open, airy feel.Step outside to enjoy the expansive fenced backyard, complete with a garden area, creek access, and plenty of room for relaxing or entertaining. Located just a short walk from the local elementary school, this home combines accessibility, space, and location in one exceptional package.
Listing Provided Courtesy of Stephanie Peck, eXp Realty, LLC
General Information
-
270286274
-
SingleFamilyResidence
-
2 DOM
-
3
-
10454.4 SqFt
-
2
-
1732
-
1974
-
-
Marion
-
565961
-
Battle Creek 4/10
-
Judson
-
Sprague
-
Residential
-
SingleFamilyResidence
-
BATTLE CREEK ESTATES LOT 14
Listing Provided Courtesy of Stephanie Peck, eXp Realty, LLC
Krishna Realty data last checked: Jun 03, 2025 17:20 | Listing last modified Jun 01, 2025 02:03,
Source:

Download our Mobile app
Residence Information
-
572
-
1160
-
0
-
1732
-
County
-
1732
-
1/Gas
-
3
-
2
-
0
-
2
-
Composition
-
2, Attached
-
Stories2
-
-
2
-
1974
-
No
-
-
CementSiding
-
-
-
-
-
-
DoublePaneWindows
-
Features and Utilities
-
Fireplace
-
ConvectionOven, Disposal, ENERGYSTARQualifiedAppliances, FreeStandingRange, FreeStandingRefrigerator, Ran
-
CeilingFan, DualFlushToilet, GarageDoorOpener, HighCeilings, HighSpeedInternet, LaminateFlooring, Laundry,
-
BasketballCourt, Deck, Fenced, FirePit, Garden, Porch, SecurityLights
-
AccessibleApproachwithRamp, AccessibleDoors, AccessibleEntrance, GarageonMain, MinimalSteps, StairLift, Ut
-
CentralAir
-
Gas
-
ForcedAir
-
PublicSewer
-
Gas
-
Electricity, Gas
Financial
-
4582.86
-
0
-
-
-
-
Cash,Conventional,FHA,VALoan
-
05-29-2025
-
-
No
-
No
Comparable Information
-
-
2
-
5
-
-
Cash,Conventional,FHA,VALoan
-
$440,000
-
$440,000
-
-
Jun 01, 2025 02:03
Schools
Map
Listing courtesy of eXp Realty, LLC.
 The content relating to real estate for sale on this site comes in part from the IDX program of the RMLS of Portland, Oregon.
Real Estate listings held by brokerage firms other than this firm are marked with the RMLS logo, and
detailed information about these properties include the name of the listing's broker.
Listing content is copyright © 2019 RMLS of Portland, Oregon.
All information provided is deemed reliable but is not guaranteed and should be independently verified.
Krishna Realty data last checked: Jun 03, 2025 17:20 | Listing last modified Jun 01, 2025 02:03.
Some properties which appear for sale on this web site may subsequently have sold or may no longer be available.
The content relating to real estate for sale on this site comes in part from the IDX program of the RMLS of Portland, Oregon.
Real Estate listings held by brokerage firms other than this firm are marked with the RMLS logo, and
detailed information about these properties include the name of the listing's broker.
Listing content is copyright © 2019 RMLS of Portland, Oregon.
All information provided is deemed reliable but is not guaranteed and should be independently verified.
Krishna Realty data last checked: Jun 03, 2025 17:20 | Listing last modified Jun 01, 2025 02:03.
Some properties which appear for sale on this web site may subsequently have sold or may no longer be available.
Love this home?

Krishna Regupathy
Principal Broker
(503) 893-8874Welcome to this thoughtfully designed 3-bedroom, 2-bath home in a peaceful SE Salem cul-de-sac. Set on a spacious 10,000+ sq ft lot, this home offers full ADA accessibility throughout including a stair lift, widened hallways, roll-in entry from the double car garage, ramp access, and ADA compliant doors and bathrooms on both levels.The main level primary suite provides convenience and privacy, while the two upstairs bedrooms share an ADA accessible bathroom with non-slip floor, and wide doorways, making the entire home suitable for multigenerational or mobility-focused living.The heart of the home is a large living room with tall ceilings, oversized windows that flood the space with natural light, and a cozy gas fireplace for year round comfort. A charming balcony overlooks the living area, adding architectural interest and an open, airy feel.Step outside to enjoy the expansive fenced backyard, complete with a garden area, creek access, and plenty of room for relaxing or entertaining. Located just a short walk from the local elementary school, this home combines accessibility, space, and location in one exceptional package.
Similar Properties
Download our Mobile app
