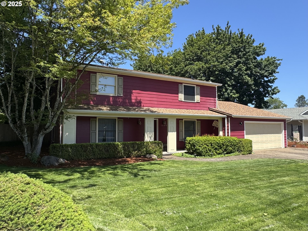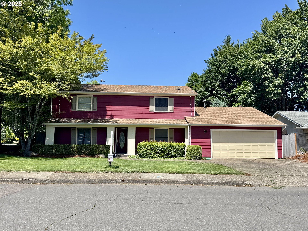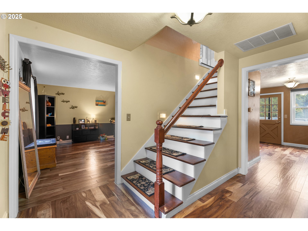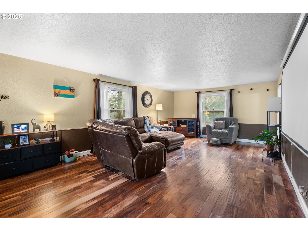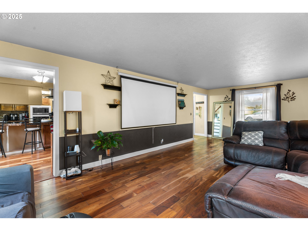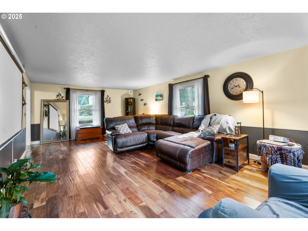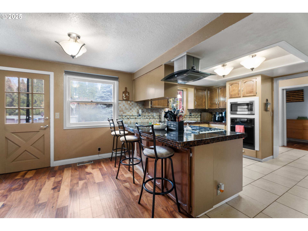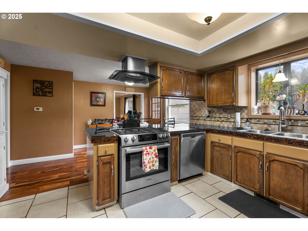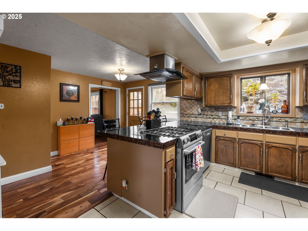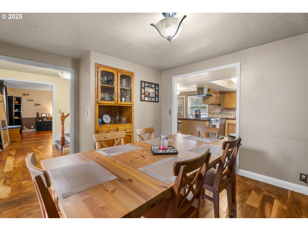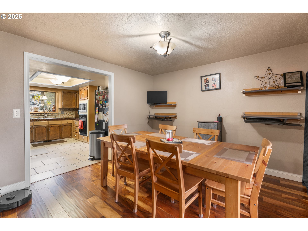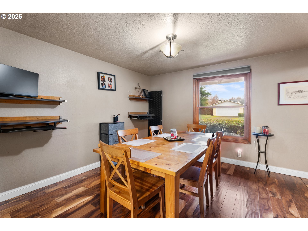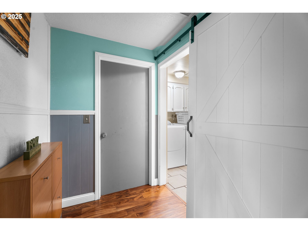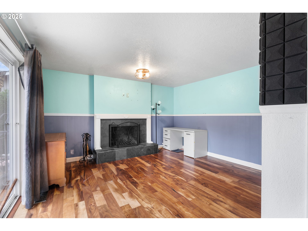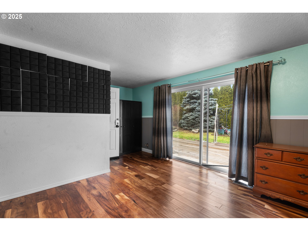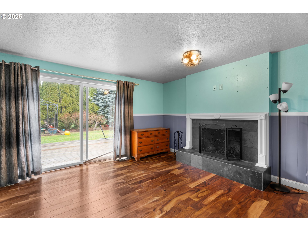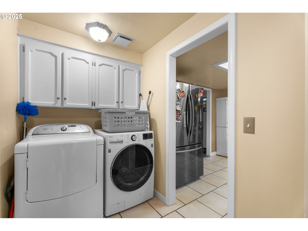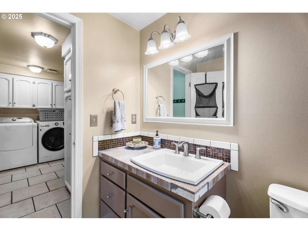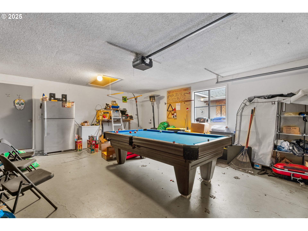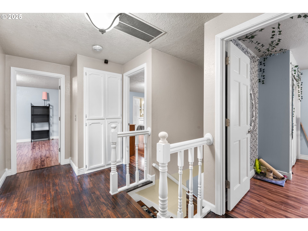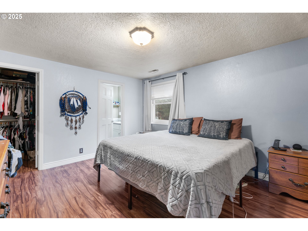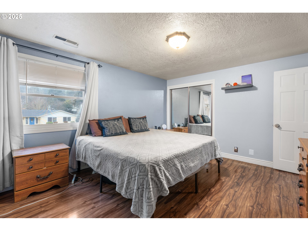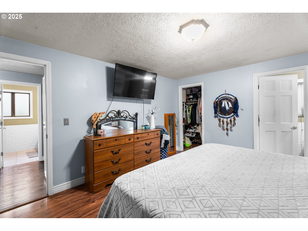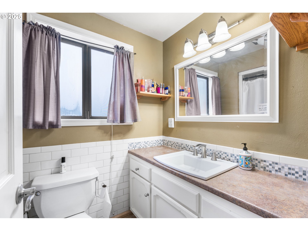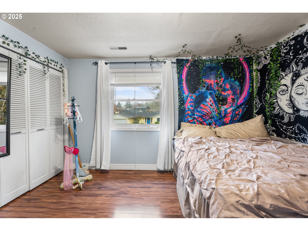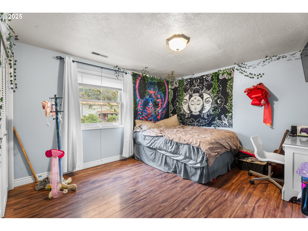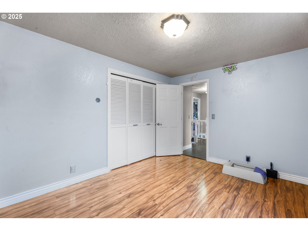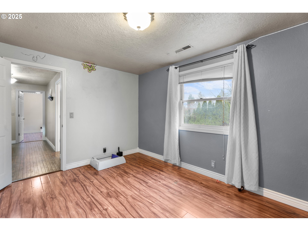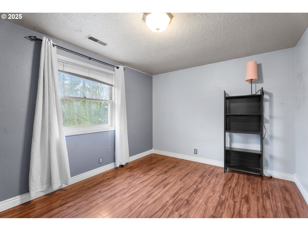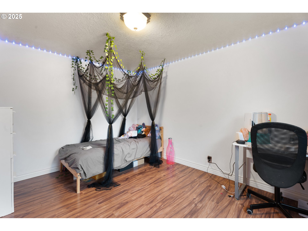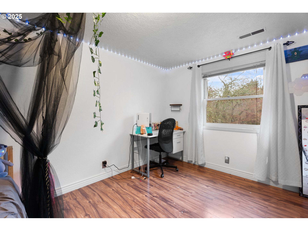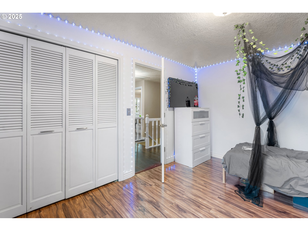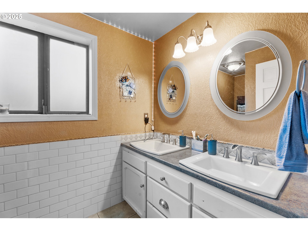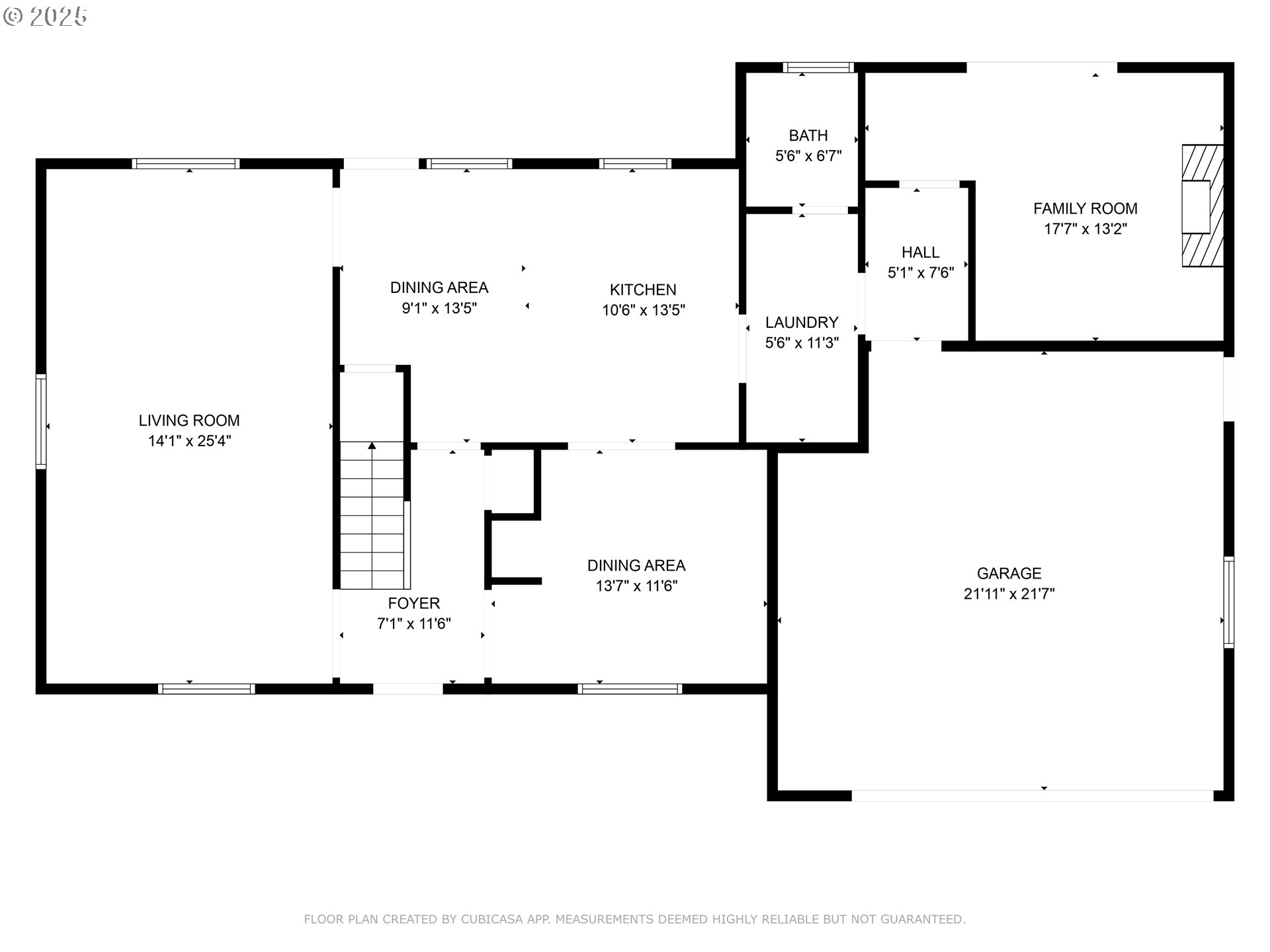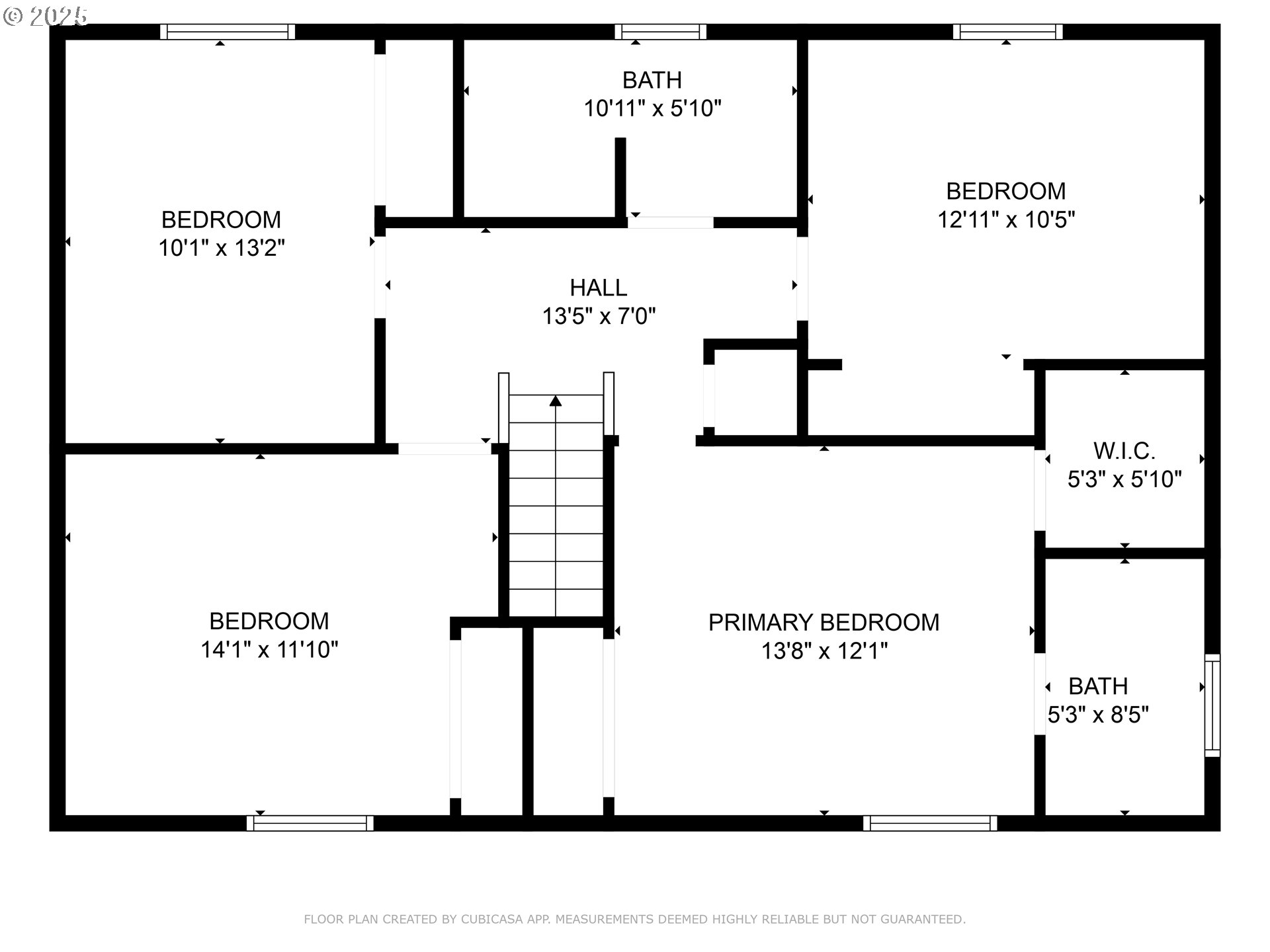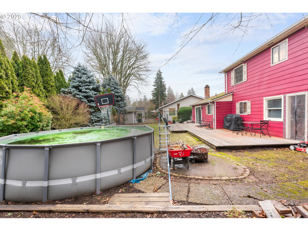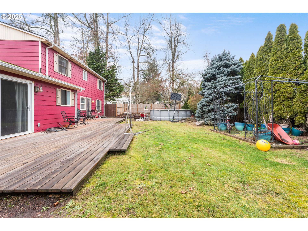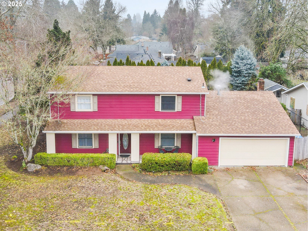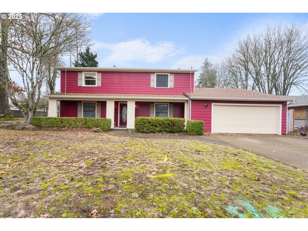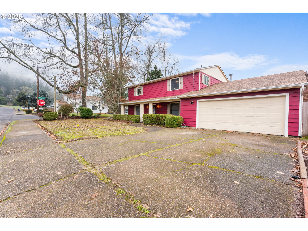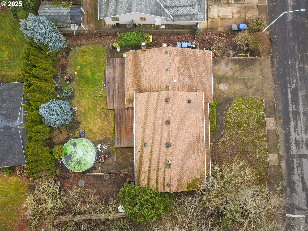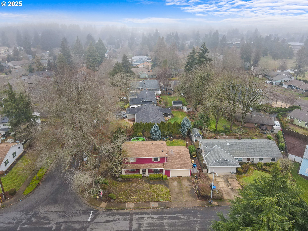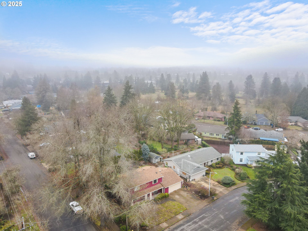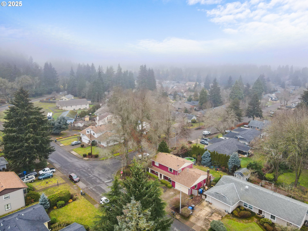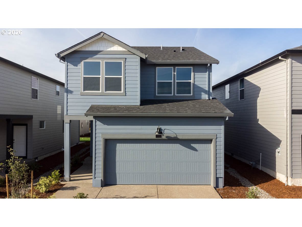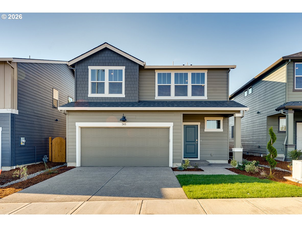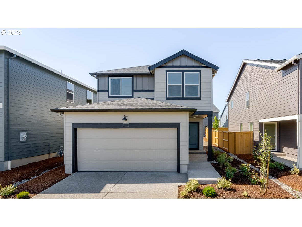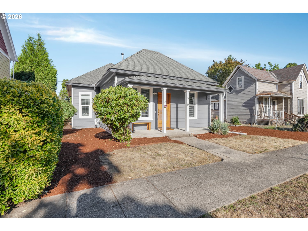1335 NEAHKAHNIE ST SE
Salem, 97301
-
4 Bed
-
2.5 Bath
-
2254 SqFt
-
356 DOM
-
Built: 1978
- Status: Active
$499,000
Price cut: $16K (01-07-2026)
$499000
Price cut: $16K (01-07-2026)
-
4 Bed
-
2.5 Bath
-
2254 SqFt
-
356 DOM
-
Built: 1978
- Status: Active
Love this home?

Krishna Regupathy
Principal Broker
(503) 893-8874Lovely spacious traditional home in a quiet well established Southeast Salem neighborhood. New sod installed in front yard along with fresh bark dust. 4 bedroom, 2 1/5 bath with a 5th bedroom option. Large corner lot, fully fenced with a nicely sized back yard. The formal entryway leads to an oversized living room and a formal dining room. The open kitchen includes SS appliances, range and second wall oven, lots of storage and an eating bar. Just off the kitchen is another dining area and a door leading to the back deck. The family room has been converted to a 5th bedroom/office with a fireplace and sliding glass door leading to the back deck. Can be converted back to a family living space. Laundry room, half bath and the garage with tons of storage above complete the main level of the home. Continue up the staircase where you’ll find the primary suite with two closets and an ensuite bathroom. 3 more spacious bedrooms, a full hall bathroom and a storage closet complete the upper level. Enjoy summer evenings on the large back deck, under the pergola or from the tree deck. The fully covered front porch is perfect for relaxing and taking in the beauty of the established neighborhood. Newer roof and gas furnace (approx. 2021). This home is move in ready!
Listing Provided Courtesy of Jessica Craven, RE/MAX HomeSource
General Information
-
532398821
-
SingleFamilyResidence
-
356 DOM
-
4
-
9147.6 SqFt
-
2.5
-
2254
-
1978
-
RS
-
Marion
-
565992
-
Battle Creek
-
Judson
-
Sprague
-
Residential
-
SingleFamilyResidence
-
BATTLECREEK ESTATES NO 2 LOT 1 BLK 3
Listing Provided Courtesy of Jessica Craven, RE/MAX HomeSource
Krishna Realty data last checked: Jan 16, 2026 09:01 | Listing last modified Jan 07, 2026 16:41,
Source:

Download our Mobile app
Residence Information
-
1100
-
1154
-
0
-
2254
-
Trio
-
2254
-
1/Gas
-
4
-
2
-
1
-
2.5
-
Composition
-
2, Attached
-
Stories2,Traditional
-
Driveway
-
2
-
1978
-
No
-
-
LapSiding, WoodSiding
-
CrawlSpace
-
-
-
CrawlSpace
-
ConcretePerimeter
-
AluminumFrames,WoodF
-
Features and Utilities
-
-
BuiltinOven, ConvectionOven, Dishwasher, Disposal, FreeStandingGasRange, FreeStandingRefrigerator, Microwa
-
GarageDoorOpener, HardwoodFloors, HighSpeedInternet, Laundry, Sprinkler, TileFloor, WoodFloors
-
AboveGroundPool, Deck, Fenced, Porch, Sprinkler, Yard
-
-
CentralAir, HeatPump
-
Gas
-
ForcedAir, HeatPump
-
PublicSewer
-
Gas
-
Electricity, Gas
Financial
-
5091.2
-
0
-
-
-
-
Cash,Conventional,FHA
-
01-16-2025
-
-
No
-
No
Comparable Information
-
-
356
-
365
-
-
Cash,Conventional,FHA
-
$525,000
-
$499,000
-
-
Jan 07, 2026 16:41
Schools
Map
Listing courtesy of RE/MAX HomeSource.
 The content relating to real estate for sale on this site comes in part from the IDX program of the RMLS of Portland, Oregon.
Real Estate listings held by brokerage firms other than this firm are marked with the RMLS logo, and
detailed information about these properties include the name of the listing's broker.
Listing content is copyright © 2019 RMLS of Portland, Oregon.
All information provided is deemed reliable but is not guaranteed and should be independently verified.
Krishna Realty data last checked: Jan 16, 2026 09:01 | Listing last modified Jan 07, 2026 16:41.
Some properties which appear for sale on this web site may subsequently have sold or may no longer be available.
The content relating to real estate for sale on this site comes in part from the IDX program of the RMLS of Portland, Oregon.
Real Estate listings held by brokerage firms other than this firm are marked with the RMLS logo, and
detailed information about these properties include the name of the listing's broker.
Listing content is copyright © 2019 RMLS of Portland, Oregon.
All information provided is deemed reliable but is not guaranteed and should be independently verified.
Krishna Realty data last checked: Jan 16, 2026 09:01 | Listing last modified Jan 07, 2026 16:41.
Some properties which appear for sale on this web site may subsequently have sold or may no longer be available.
Love this home?

Krishna Regupathy
Principal Broker
(503) 893-8874Lovely spacious traditional home in a quiet well established Southeast Salem neighborhood. New sod installed in front yard along with fresh bark dust. 4 bedroom, 2 1/5 bath with a 5th bedroom option. Large corner lot, fully fenced with a nicely sized back yard. The formal entryway leads to an oversized living room and a formal dining room. The open kitchen includes SS appliances, range and second wall oven, lots of storage and an eating bar. Just off the kitchen is another dining area and a door leading to the back deck. The family room has been converted to a 5th bedroom/office with a fireplace and sliding glass door leading to the back deck. Can be converted back to a family living space. Laundry room, half bath and the garage with tons of storage above complete the main level of the home. Continue up the staircase where you’ll find the primary suite with two closets and an ensuite bathroom. 3 more spacious bedrooms, a full hall bathroom and a storage closet complete the upper level. Enjoy summer evenings on the large back deck, under the pergola or from the tree deck. The fully covered front porch is perfect for relaxing and taking in the beauty of the established neighborhood. Newer roof and gas furnace (approx. 2021). This home is move in ready!
