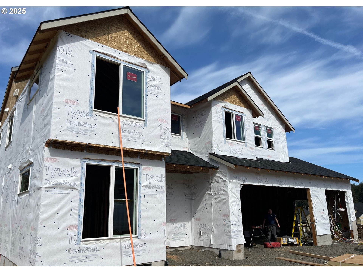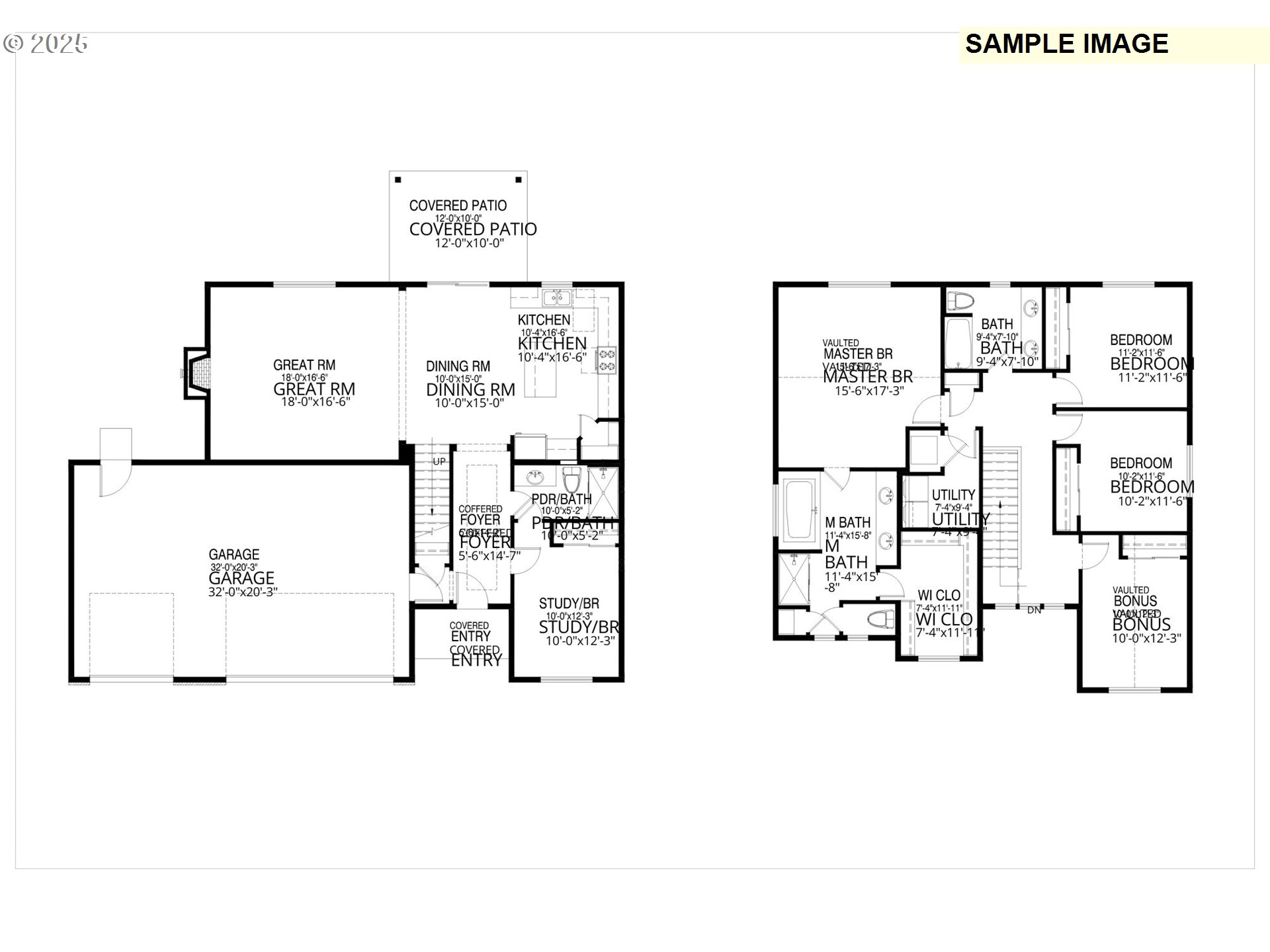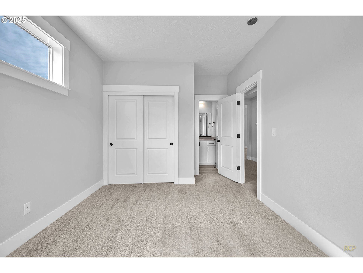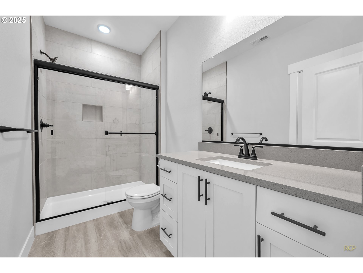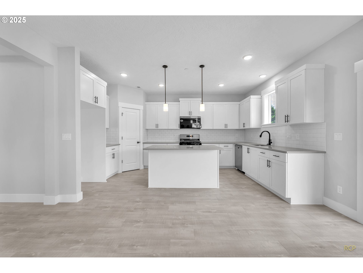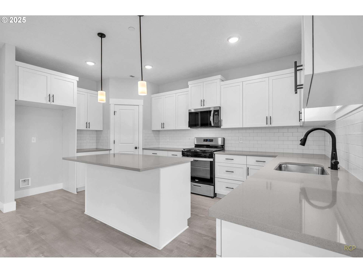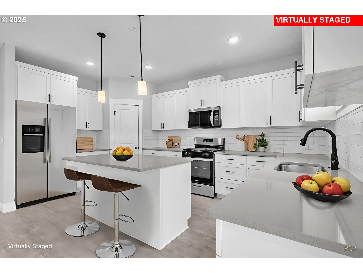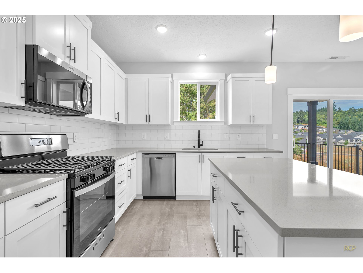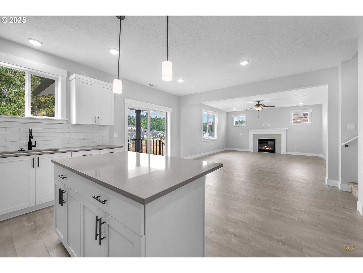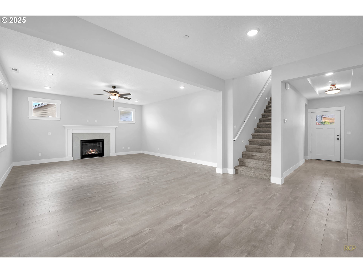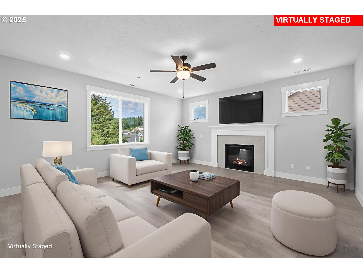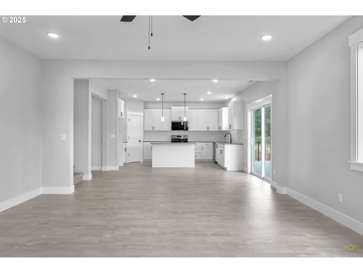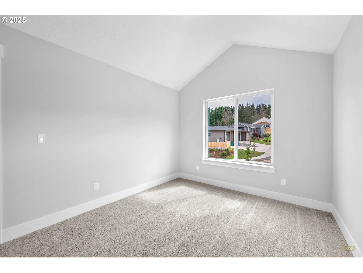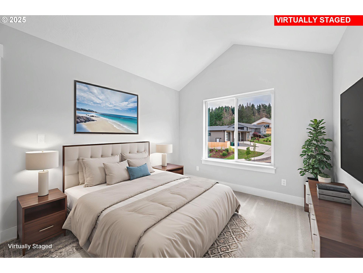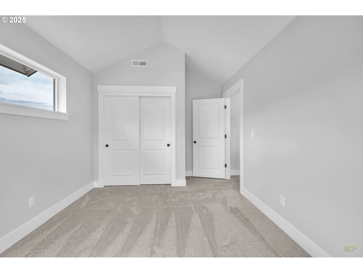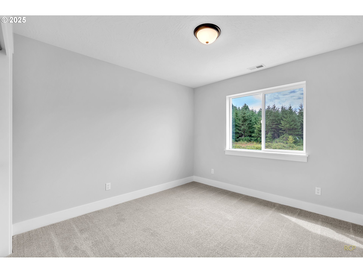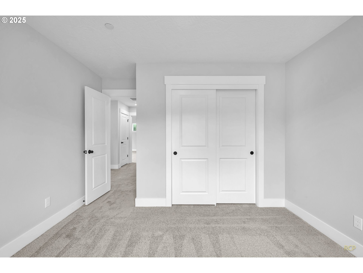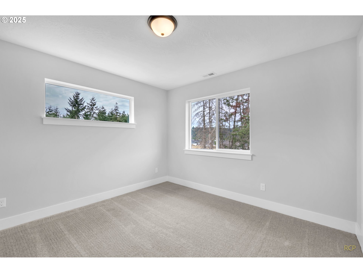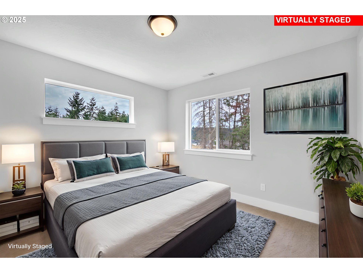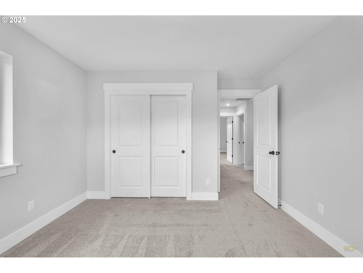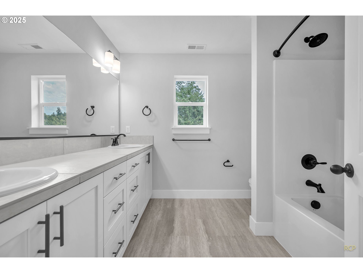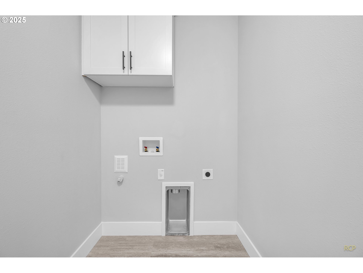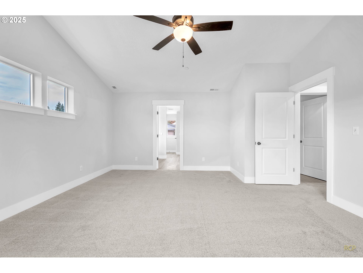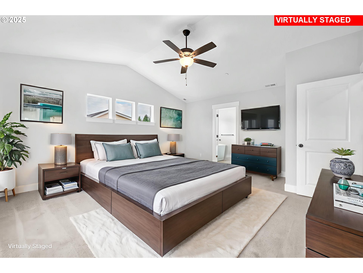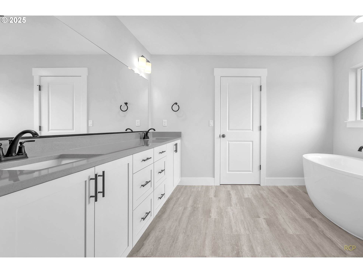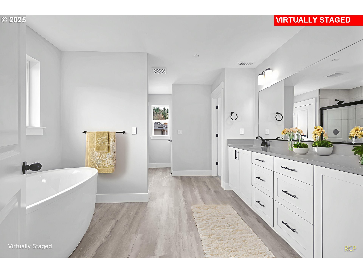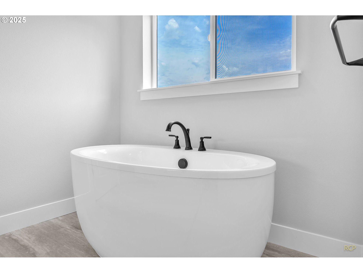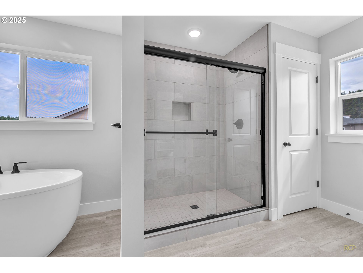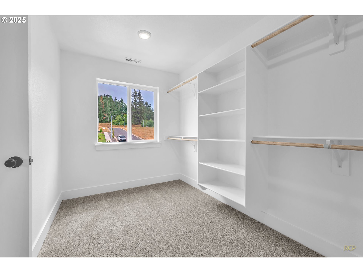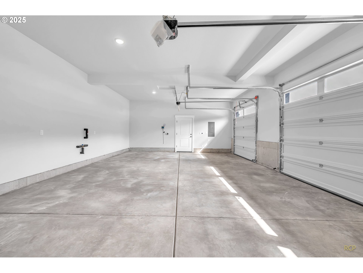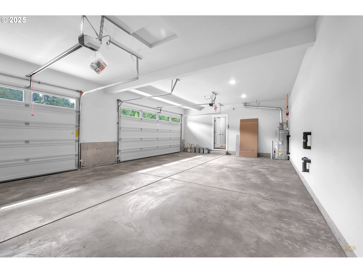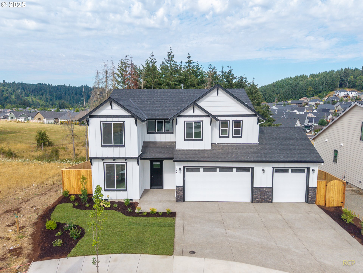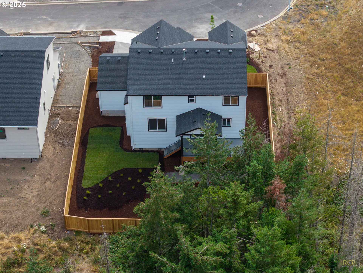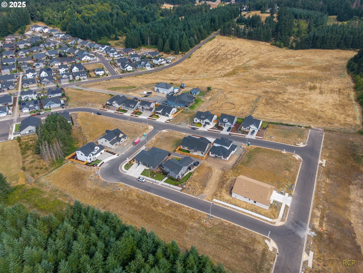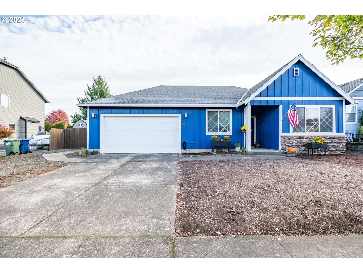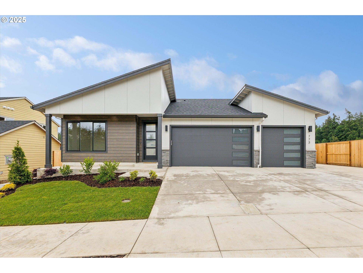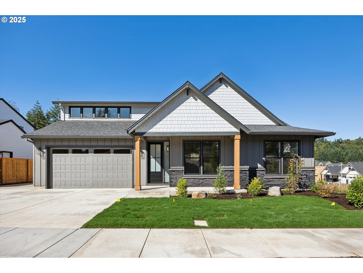109 WILD DUCK
Silverton, 97381
-
5 Bed
-
3 Bath
-
2423 SqFt
-
149 DOM
-
Built: 2025
- Status: Active
$699,900
Price cut: $30K (07-31-2025)
$699900
Price cut: $30K (07-31-2025)
-
5 Bed
-
3 Bath
-
2423 SqFt
-
149 DOM
-
Built: 2025
- Status: Active
Love this home?

Krishna Regupathy
Principal Broker
(503) 893-8874Built on an elevated lot in the sought-after Pioneer Village neighborhood, this beautiful 5-bedroom, 3-bathroom home offers not only quality new construction but also breathtaking views from the oversized, covered back deck. Inside, the thoughtfully designed 2,423 sq ft layout combines comfort and elegance with a spacious open-concept main level. The kitchen is a true centerpiece, featuring crisp white painted cabinetry, sleek grey quartz countertops, gas appliances, and a large island that’s ideal for everyday living and entertaining alike.Upstairs, the luxurious primary suite offers a peaceful escape with vaulted ceilings, a generous walk-in closet, and a free-standing bathtub, tiled shower, and dual vanity. A versatile fifth bedroom on the main floor adds flexibility for a home office, guest room, or hobby space.Complete with a 3-car garage and high-end finishes throughout, this home delivers the perfect balance of function and style—all in a welcoming, growing community.
Listing Provided Courtesy of Taylor Ramos, Partain Properties, LLC
General Information
-
518061017
-
SingleFamilyResidence
-
149 DOM
-
5
-
6534 SqFt
-
3
-
2423
-
2025
-
-
Marion
-
606481
-
Forest Ridge
-
Silverton 5/10
-
Silverton 5/10
-
Residential
-
SingleFamilyResidence
-
Pioneer Village 6 - Lot 354
Listing Provided Courtesy of Taylor Ramos, Partain Properties, LLC
Krishna Realty data last checked: Oct 30, 2025 23:59 | Listing last modified Oct 08, 2025 12:24,
Source:

Download our Mobile app
Residence Information
-
1364
-
1059
-
0
-
2423
-
Builder
-
2423
-
1/Gas
-
5
-
3
-
0
-
3
-
Composition
-
3, Attached
-
Stories2
-
Driveway
-
2
-
2025
-
No
-
-
CementSiding
-
CrawlSpace
-
-
-
CrawlSpace
-
ConcretePerimeter
-
DoublePaneWindows,Vi
-
Features and Utilities
-
-
Dishwasher, FreeStandingGasRange, GasAppliances, Island, Microwave, Pantry, Quartz
-
Laundry, LuxuryVinylPlank, LuxuryVinylTile, Quartz
-
CoveredDeck
-
-
CentralAir
-
Gas
-
ForcedAir
-
PublicSewer
-
Gas
-
Gas
Financial
-
1519.47
-
0
-
-
-
-
CallListingAgent,Cash,Conventional,FHA,VALoan
-
05-12-2025
-
-
No
-
No
Comparable Information
-
-
149
-
171
-
-
CallListingAgent,Cash,Conventional,FHA,VALoan
-
$729,900
-
$699,900
-
-
Oct 08, 2025 12:24
Schools
Map
Listing courtesy of Partain Properties, LLC.
 The content relating to real estate for sale on this site comes in part from the IDX program of the RMLS of Portland, Oregon.
Real Estate listings held by brokerage firms other than this firm are marked with the RMLS logo, and
detailed information about these properties include the name of the listing's broker.
Listing content is copyright © 2019 RMLS of Portland, Oregon.
All information provided is deemed reliable but is not guaranteed and should be independently verified.
Krishna Realty data last checked: Oct 30, 2025 23:59 | Listing last modified Oct 08, 2025 12:24.
Some properties which appear for sale on this web site may subsequently have sold or may no longer be available.
The content relating to real estate for sale on this site comes in part from the IDX program of the RMLS of Portland, Oregon.
Real Estate listings held by brokerage firms other than this firm are marked with the RMLS logo, and
detailed information about these properties include the name of the listing's broker.
Listing content is copyright © 2019 RMLS of Portland, Oregon.
All information provided is deemed reliable but is not guaranteed and should be independently verified.
Krishna Realty data last checked: Oct 30, 2025 23:59 | Listing last modified Oct 08, 2025 12:24.
Some properties which appear for sale on this web site may subsequently have sold or may no longer be available.
Love this home?

Krishna Regupathy
Principal Broker
(503) 893-8874Built on an elevated lot in the sought-after Pioneer Village neighborhood, this beautiful 5-bedroom, 3-bathroom home offers not only quality new construction but also breathtaking views from the oversized, covered back deck. Inside, the thoughtfully designed 2,423 sq ft layout combines comfort and elegance with a spacious open-concept main level. The kitchen is a true centerpiece, featuring crisp white painted cabinetry, sleek grey quartz countertops, gas appliances, and a large island that’s ideal for everyday living and entertaining alike.Upstairs, the luxurious primary suite offers a peaceful escape with vaulted ceilings, a generous walk-in closet, and a free-standing bathtub, tiled shower, and dual vanity. A versatile fifth bedroom on the main floor adds flexibility for a home office, guest room, or hobby space.Complete with a 3-car garage and high-end finishes throughout, this home delivers the perfect balance of function and style—all in a welcoming, growing community.
Similar Properties
Download our Mobile app

