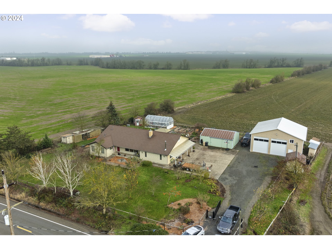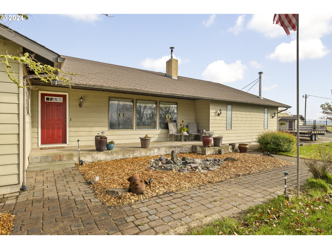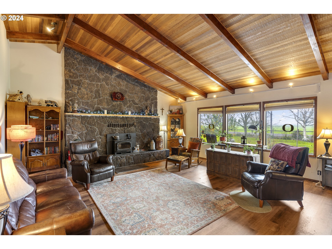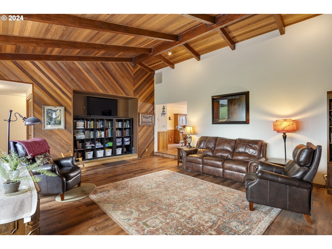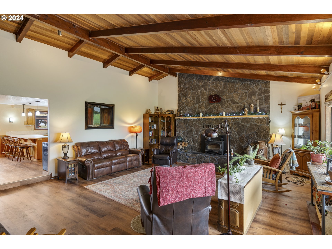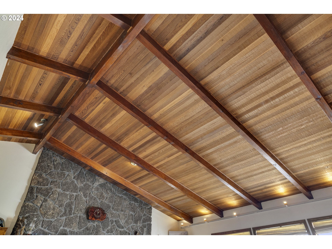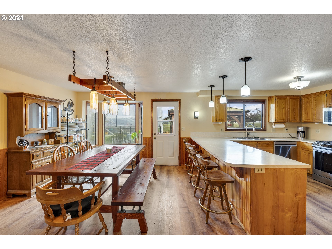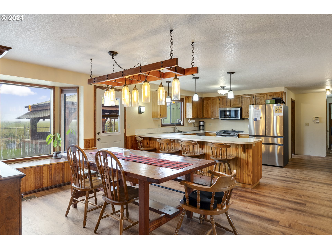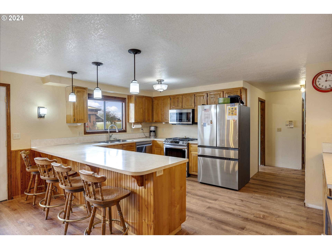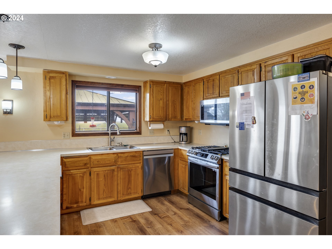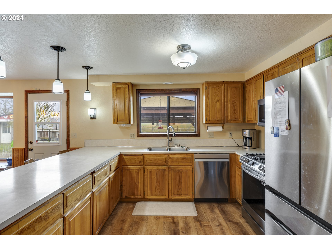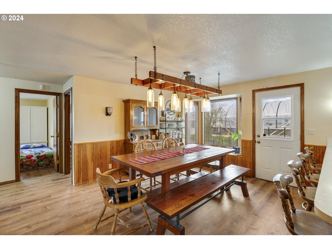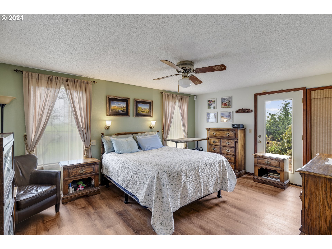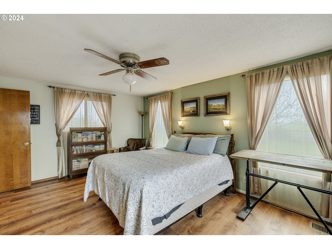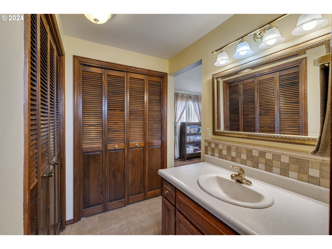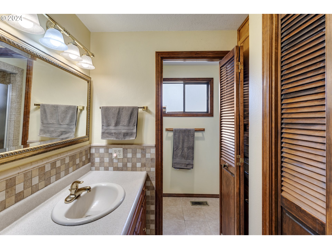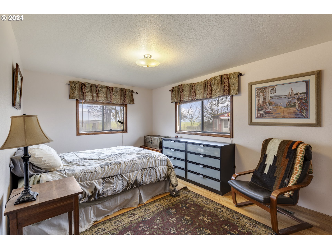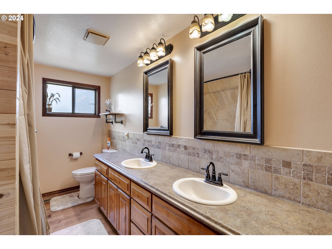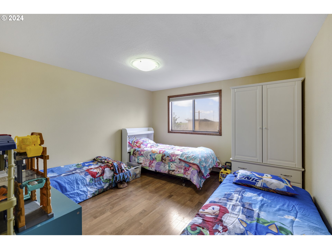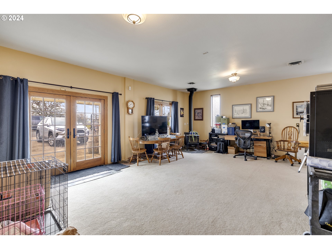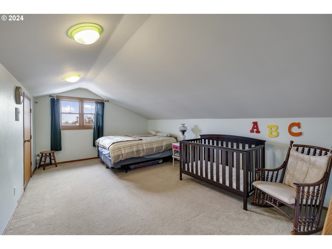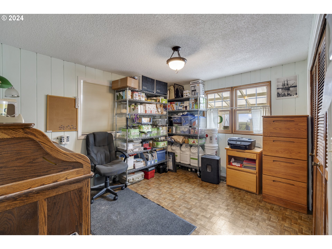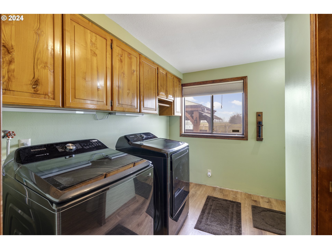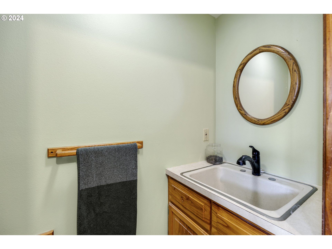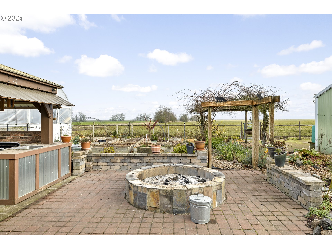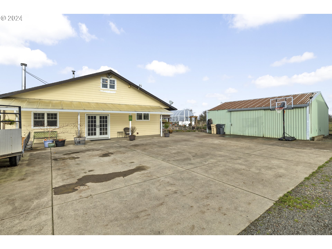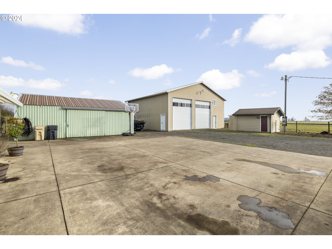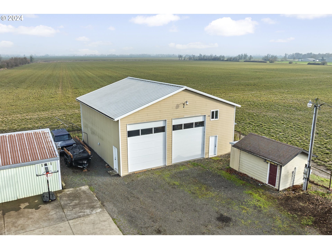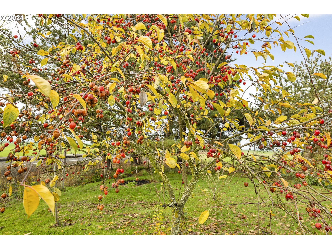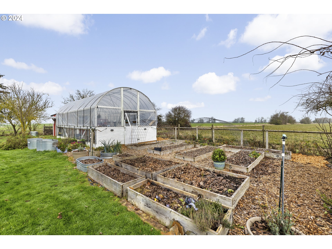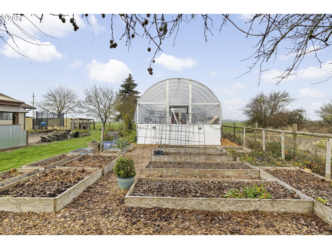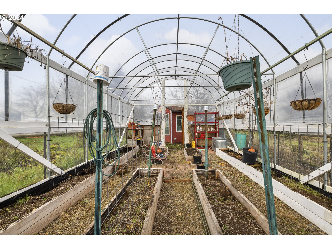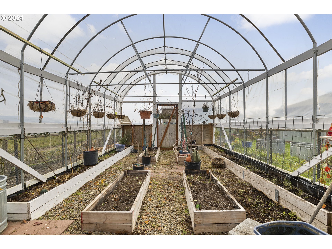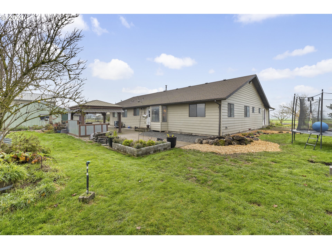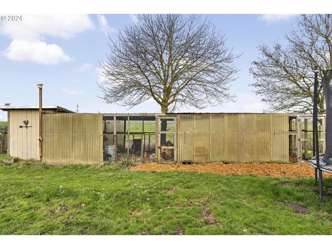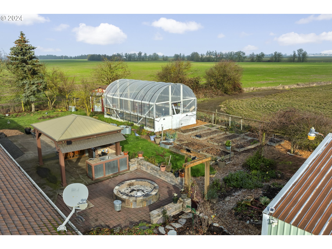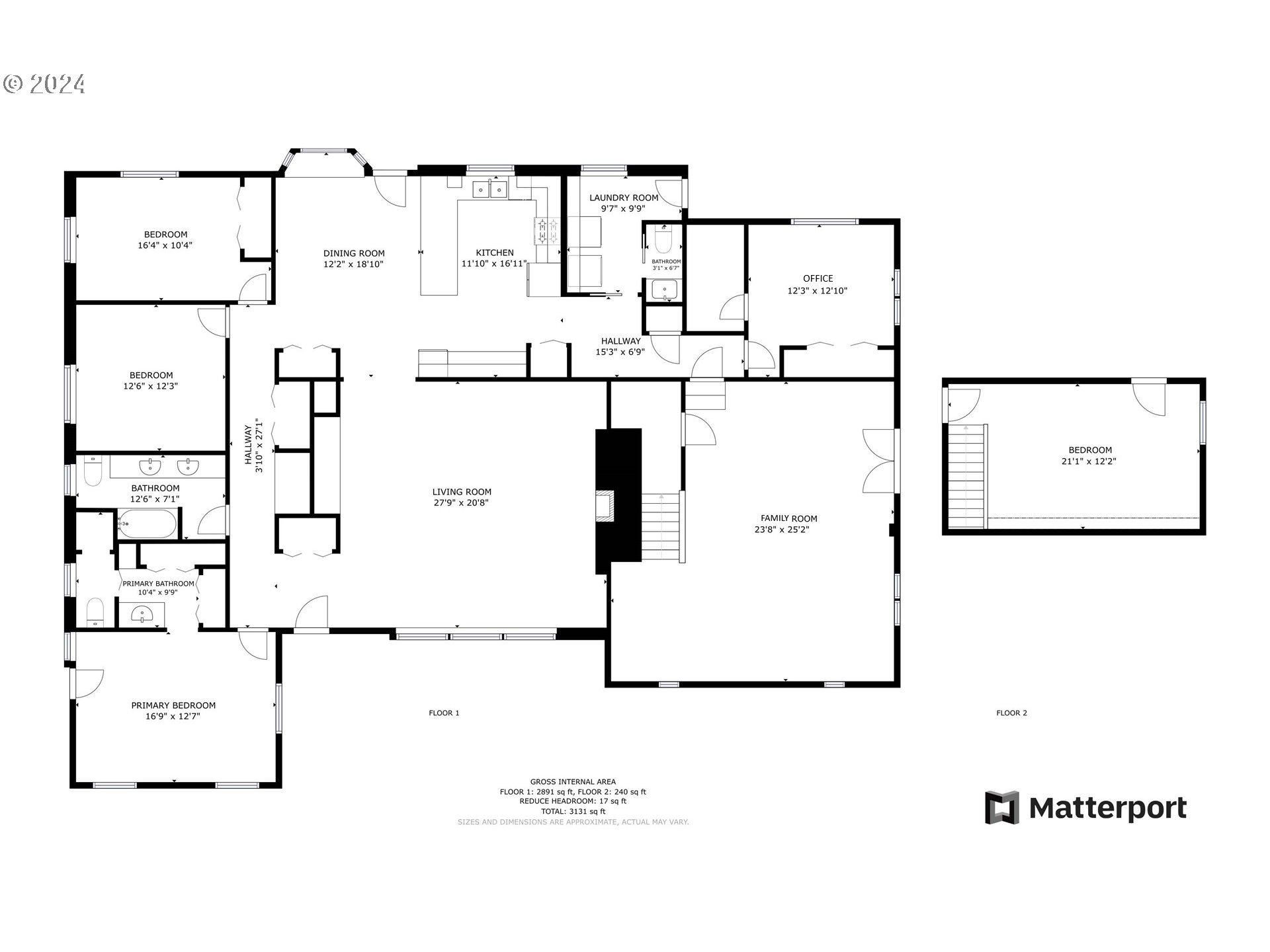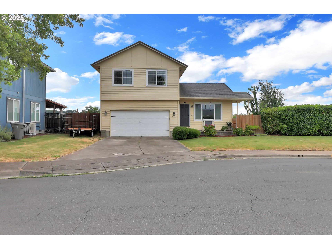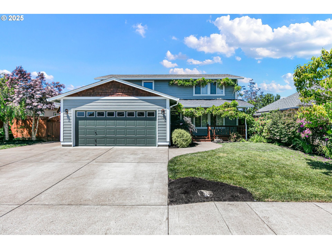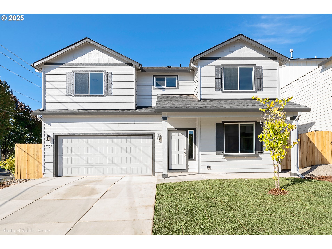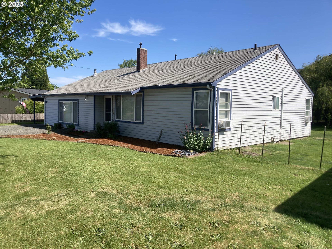21301 POWERLINE RD
Harrisburg, 97446
-
4 Bed
-
2.5 Bath
-
3011 SqFt
-
180 DOM
-
Built: 1980
- Status: Active
$730,000
Price cut: $45K (05-15-2025)
$730000
Price cut: $45K (05-15-2025)
-
4 Bed
-
2.5 Bath
-
3011 SqFt
-
180 DOM
-
Built: 1980
- Status: Active
Love this home?

Krishna Regupathy
Principal Broker
(503) 893-8874Experience peaceful country living in this single-level home set on nearly an acre. The property boasts a massive 40’x40’ shop and a 25’x40’ barn, both equipped with 220/110 power, providing ample space for hobbies, projects, and storage. Outdoor enthusiasts will appreciate the RV parking with hookups, a covered BBQ area, a cozy firepit, 16 mature fruit trees, raised garden beds, a greenhouse, and a chicken coop, all designed to compliment a country lifestyle. Inside, the living room welcomes you with a stunning vaulted, beamed ceiling, a certified woodstove for added warmth, and newer LVP flooring that extends through much of the home. The kitchen features modern stainless steel appliances, while the dining room opens to the backyard creating a seamless flow for indoor-outdoor living. The primary bedroom suite offers a private bath with 2 closets and a walk-in shower, while the recently updated hall bath includes double sinks and a shower/tub combo with a tile surround. The original garage has been converted into a spacious family room with a certified woodstove, and a staircase leads to a fourth bedroom and easily accessible attic storage. A versatile office with closet and storage room could function as 5th bedroom, offering flexibility for your needs. Situated in a peaceful rural area on the outskirts of Harrisburg, this home allows you to enjoy the serenity of country living while being just a short 20-minute drive from Eugene’s shopping, dining, and entertainment options. This charming property is the perfect countryside retreat!
Listing Provided Courtesy of Kelly Hagglund, The Kelly Group Real Estate
General Information
-
24041088
-
SingleFamilyResidence
-
180 DOM
-
4
-
0.86 acres
-
2.5
-
3011
-
1980
-
EFU
-
Linn
-
0321451
-
Harrisburg 3/10
-
Harrisburg 3/10
-
Harrisburg 3/10
-
Residential
-
SingleFamilyResidence
-
15S03W3100
Listing Provided Courtesy of Kelly Hagglund, The Kelly Group Real Estate
Krishna Realty data last checked: Jul 20, 2025 12:54 | Listing last modified Jun 10, 2025 09:14,
Source:

Download our Mobile app
Residence Information
-
0
-
3011
-
0
-
3011
-
Trio
-
3011
-
2/Gas
-
4
-
2
-
1
-
2.5
-
Composition
-
-
Stories1,Ranch
-
ParkingPad,RVAccessP
-
1
-
1980
-
No
-
-
LapSiding
-
CrawlSpace
-
RVHookup,RVParking,RVBoatStorage
-
-
CrawlSpace
-
ConcretePerimeter
-
-
Features and Utilities
-
BeamedCeilings
-
Dishwasher, FreeStandingGasRange, Microwave, Pantry, StainlessSteelAppliance
-
CeilingFan, Laundry, LuxuryVinylPlank, VaultedCeiling, WalltoWallCarpet
-
Barn, Fenced, FirePit, Gazebo, Outbuilding, PublicRoad, RVHookup, RVParking, RVBoatStorage, Sprinkler, Worksho
-
MainFloorBedroomBath, MinimalSteps, OneLevel, UtilityRoomOnMain, WalkinShower
-
HeatPump
-
Electricity
-
HeatPump
-
SepticTank
-
Electricity
-
Electricity
Financial
-
4964.01
-
0
-
-
-
-
Cash,Conventional
-
12-12-2024
-
-
No
-
No
Comparable Information
-
-
180
-
220
-
-
Cash,Conventional
-
$800,000
-
$730,000
-
-
Jun 10, 2025 09:14
Schools
Map
Listing courtesy of The Kelly Group Real Estate.
 The content relating to real estate for sale on this site comes in part from the IDX program of the RMLS of Portland, Oregon.
Real Estate listings held by brokerage firms other than this firm are marked with the RMLS logo, and
detailed information about these properties include the name of the listing's broker.
Listing content is copyright © 2019 RMLS of Portland, Oregon.
All information provided is deemed reliable but is not guaranteed and should be independently verified.
Krishna Realty data last checked: Jul 20, 2025 12:54 | Listing last modified Jun 10, 2025 09:14.
Some properties which appear for sale on this web site may subsequently have sold or may no longer be available.
The content relating to real estate for sale on this site comes in part from the IDX program of the RMLS of Portland, Oregon.
Real Estate listings held by brokerage firms other than this firm are marked with the RMLS logo, and
detailed information about these properties include the name of the listing's broker.
Listing content is copyright © 2019 RMLS of Portland, Oregon.
All information provided is deemed reliable but is not guaranteed and should be independently verified.
Krishna Realty data last checked: Jul 20, 2025 12:54 | Listing last modified Jun 10, 2025 09:14.
Some properties which appear for sale on this web site may subsequently have sold or may no longer be available.
Love this home?

Krishna Regupathy
Principal Broker
(503) 893-8874Experience peaceful country living in this single-level home set on nearly an acre. The property boasts a massive 40’x40’ shop and a 25’x40’ barn, both equipped with 220/110 power, providing ample space for hobbies, projects, and storage. Outdoor enthusiasts will appreciate the RV parking with hookups, a covered BBQ area, a cozy firepit, 16 mature fruit trees, raised garden beds, a greenhouse, and a chicken coop, all designed to compliment a country lifestyle. Inside, the living room welcomes you with a stunning vaulted, beamed ceiling, a certified woodstove for added warmth, and newer LVP flooring that extends through much of the home. The kitchen features modern stainless steel appliances, while the dining room opens to the backyard creating a seamless flow for indoor-outdoor living. The primary bedroom suite offers a private bath with 2 closets and a walk-in shower, while the recently updated hall bath includes double sinks and a shower/tub combo with a tile surround. The original garage has been converted into a spacious family room with a certified woodstove, and a staircase leads to a fourth bedroom and easily accessible attic storage. A versatile office with closet and storage room could function as 5th bedroom, offering flexibility for your needs. Situated in a peaceful rural area on the outskirts of Harrisburg, this home allows you to enjoy the serenity of country living while being just a short 20-minute drive from Eugene’s shopping, dining, and entertainment options. This charming property is the perfect countryside retreat!
Similar Properties
Download our Mobile app
