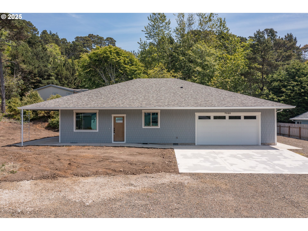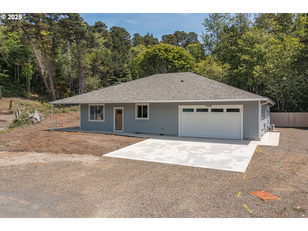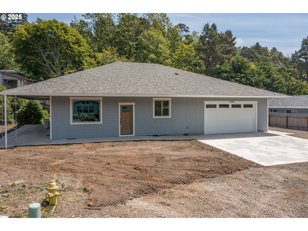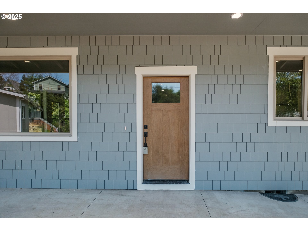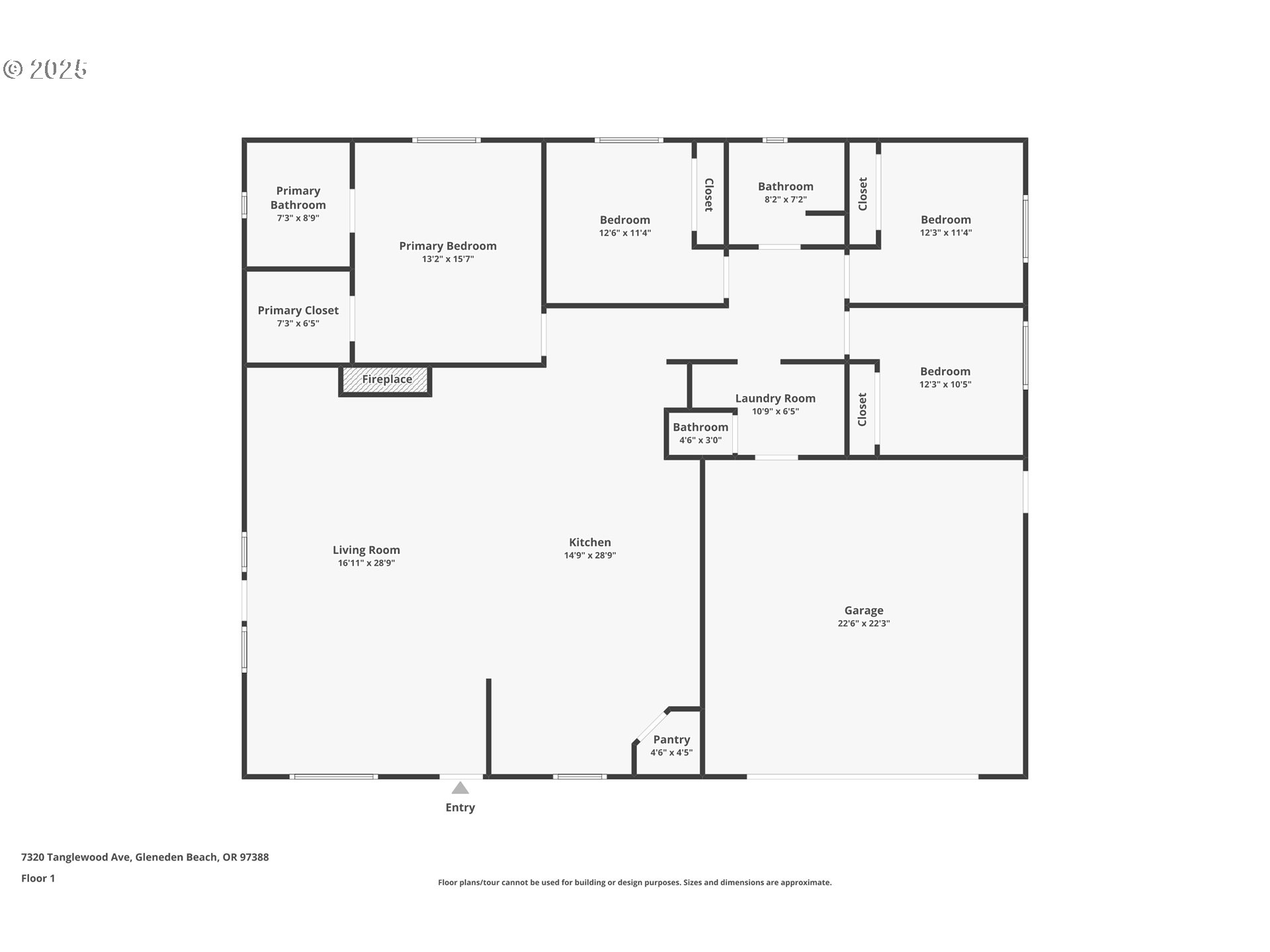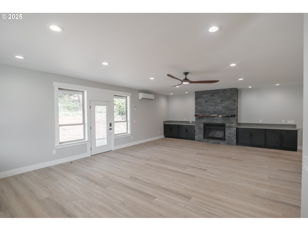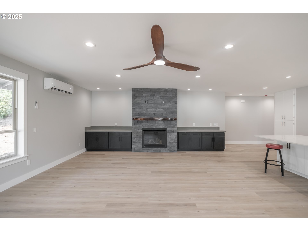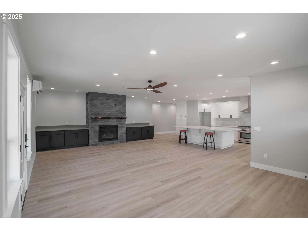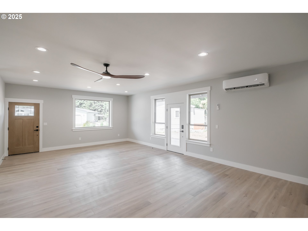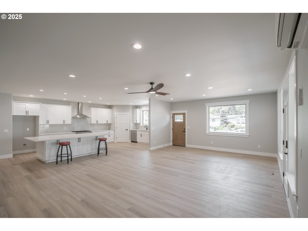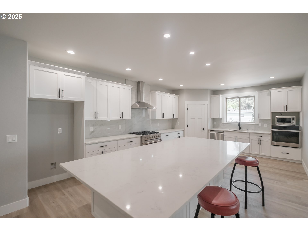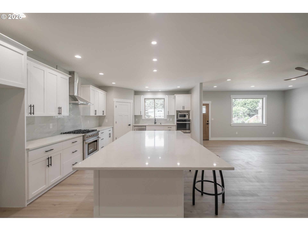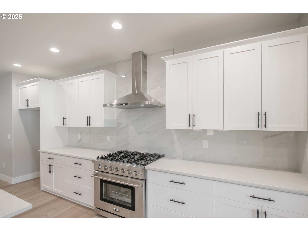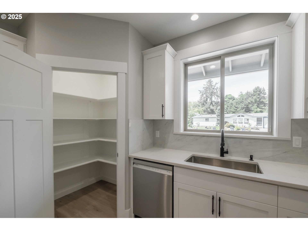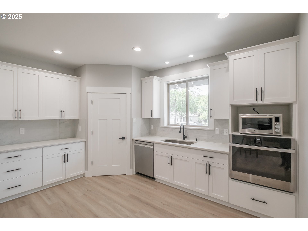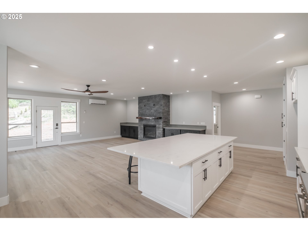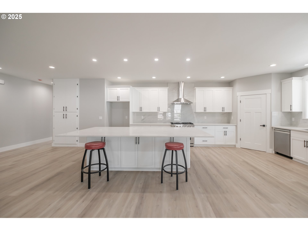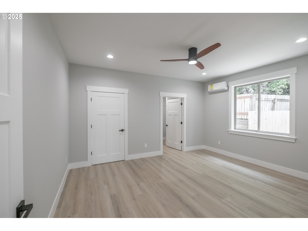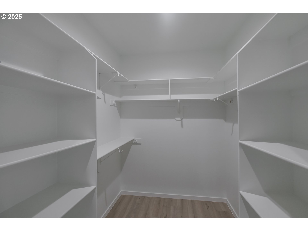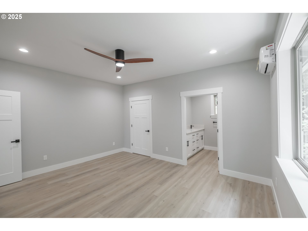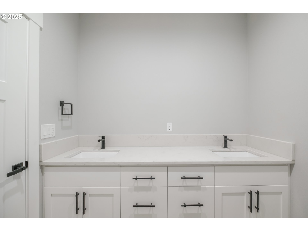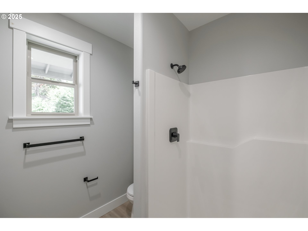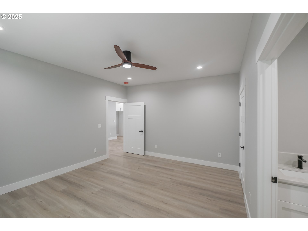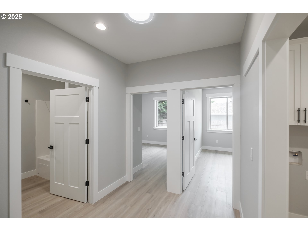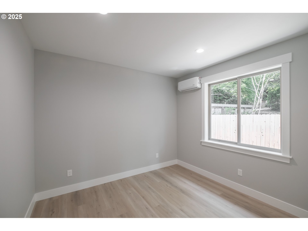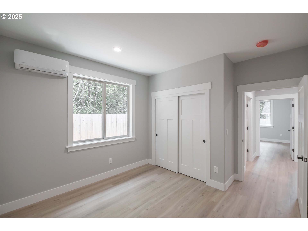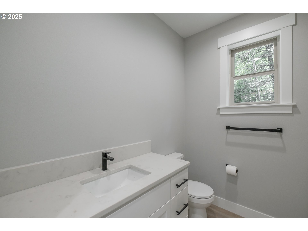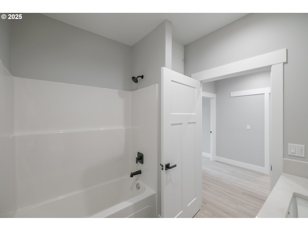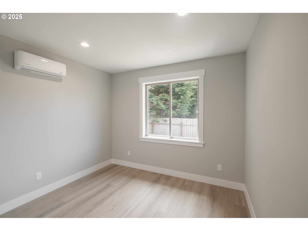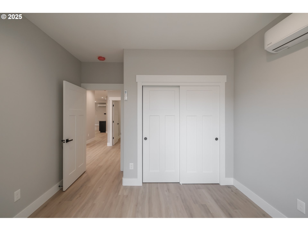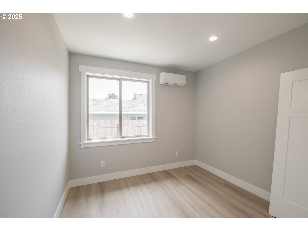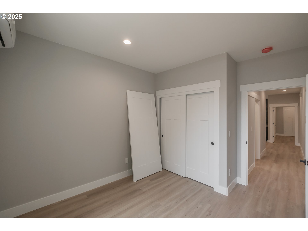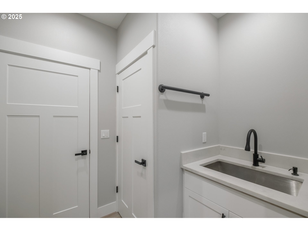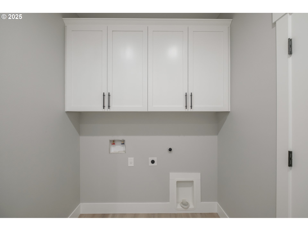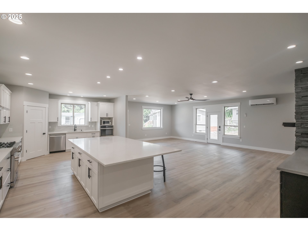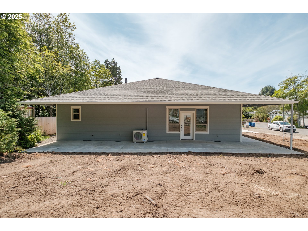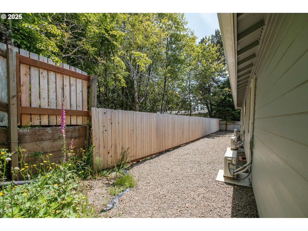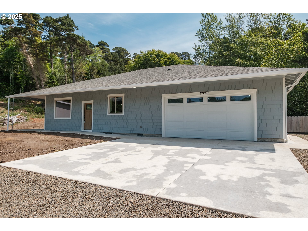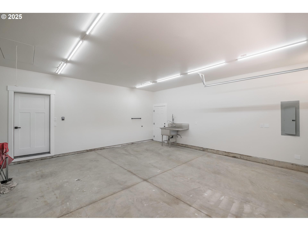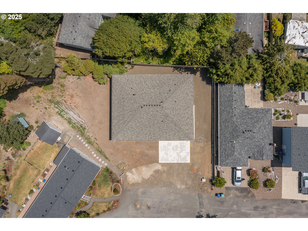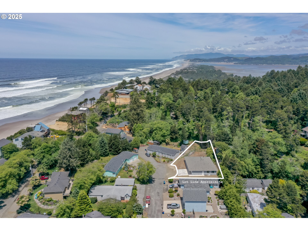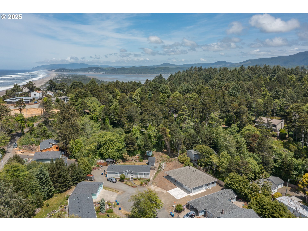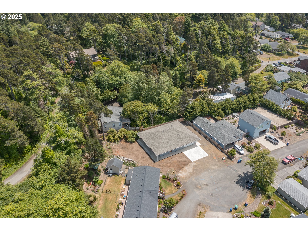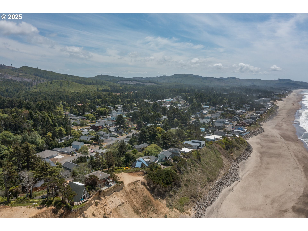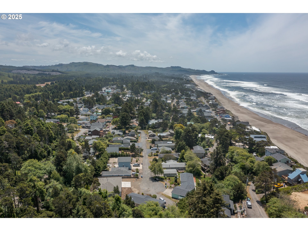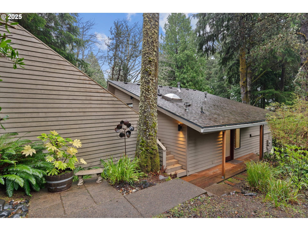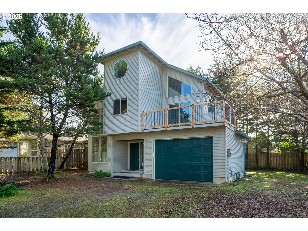$689000
Price cut: $10K (12-15-2025)
-
4 Bed
-
2.5 Bath
-
2052 SqFt
-
190 DOM
-
Built: 2024
- Status: Active
Love this home?

Krishna Regupathy
Principal Broker
(503) 893-8874Ask about our promotional rate buy down, closing costs, or upgrades for offers accepted by 12/31/2025. Welcome to the Oregon Coast retreat you have been waiting for! Whether you are ready to slow down and settle in, or looking for the perfect second home to escape to. This thoughtfully designed, single level home is built with comfort, quality, and coastal living in mind. Step inside to find wide 3 foot doorways, zero steps throughout, and soaring 9 foot ceilings that create a spacious, airy feel. The great room centers around a stunning floor to ceiling stone fireplace, flanked by built ins that add both charm and function. Luxury vinyl plank flooring runs throughout the home beautiful, durable, and easy to clean. The kitchen is a chefs dream with custom shaker cabinets, loads of storage, a massive quartz island (over 10 feet long), a gas range plus a second wall oven, walk in pantry with built ins, and stainless appliances. Perfect for entertaining or holiday meals with the whole crew. You will find four bedrooms and three bathrooms, including a spacious primary suite with walk in closet, double sinks, and a step in shower. Each room features its own ductless heat pump head for personalized heating and cooling year round. Love the outdoors? The extra wide side yard has room for boat, trailer, and full hookups for an RV (30/50 amp power, water, and sewer). The covered back patio offers a shady spot to relax, while the garage comes equipped with a stainless prep sink perfect for cleaning crab, fish, or clams after a day at the beach. Other highlights: laundry with barn door and utility sink, backup generator connection, low maintenance landscaping, and even utilities stubbed on the north side if you ever want to add an ADU, she shed, or workshop. This is the builders own home, built solid with 42 truckloads of rock underneath and extra drainage for peace of mind. Come see the craftsmanship and quality for yourself!
Listing Provided Courtesy of Mark Shadrin, Berkshire Hathaway HomeServices Real Estate Profes
General Information
-
654062097
-
SingleFamilyResidence
-
190 DOM
-
4
-
0.25 acres
-
2.5
-
2052
-
2024
-
R1
-
Lincoln
-
R408553
-
Taft
-
Taft
-
Taft
-
Residential
-
SingleFamilyResidence
-
PROPERTY ID R408553 HARMONY WOODS, LOT 1, ACRES 0.25, DOC20230837
Listing Provided Courtesy of Mark Shadrin, Berkshire Hathaway HomeServices Real Estate Profes
Krishna Realty data last checked: Jan 21, 2026 16:19 | Listing last modified Dec 27, 2025 12:59,
Source:

Download our Mobile app
Similar Properties
Download our Mobile app
