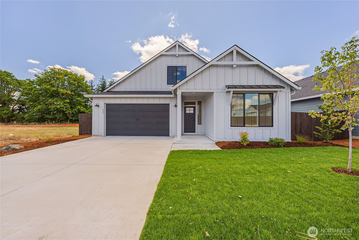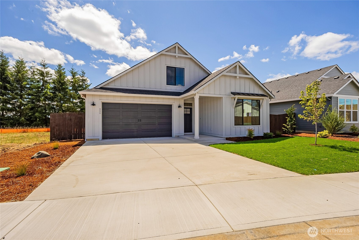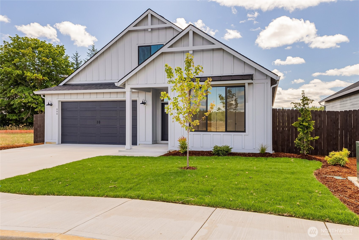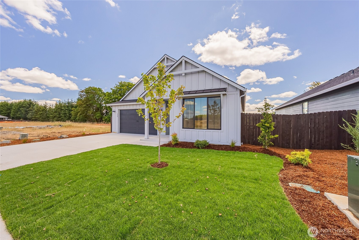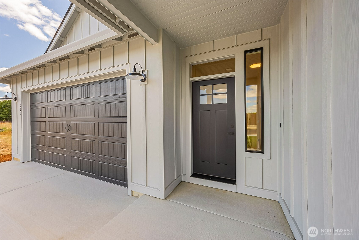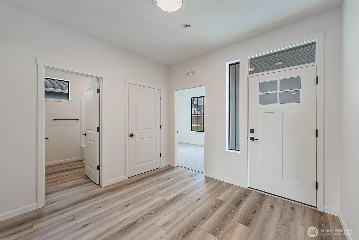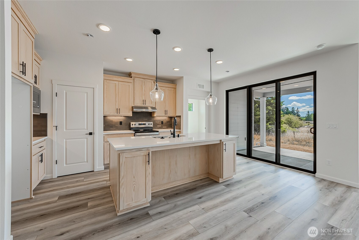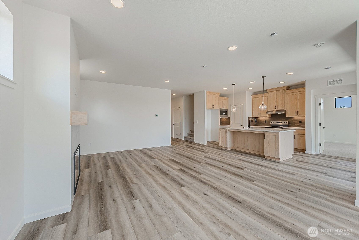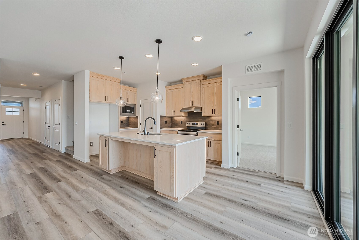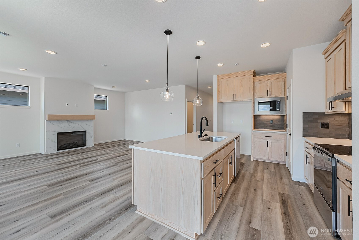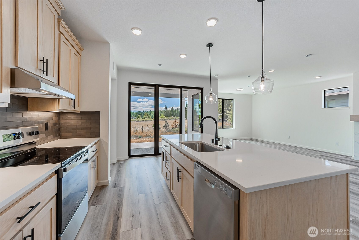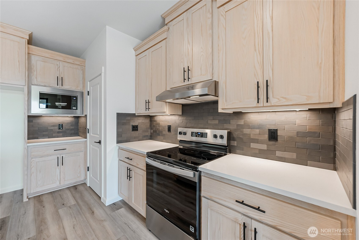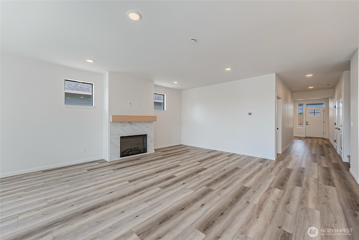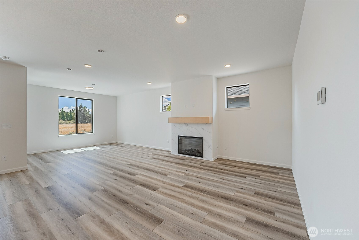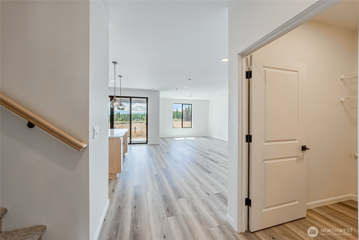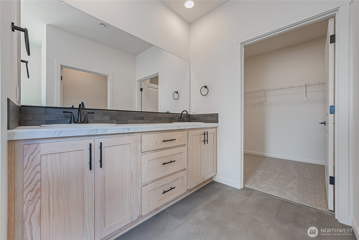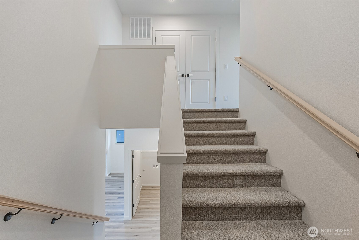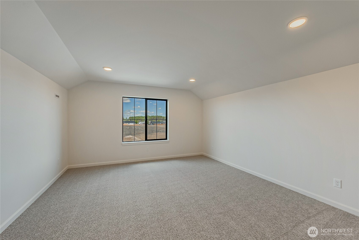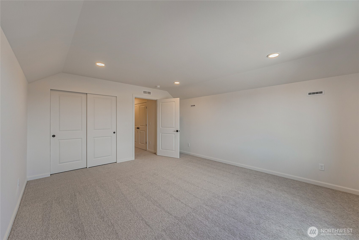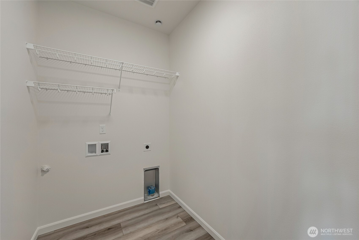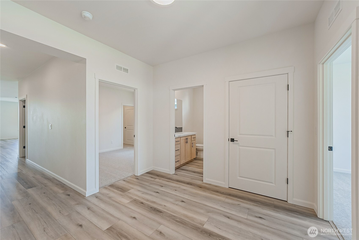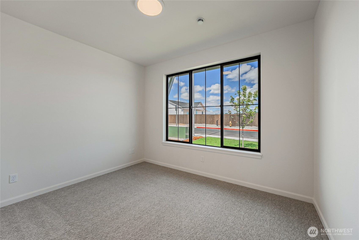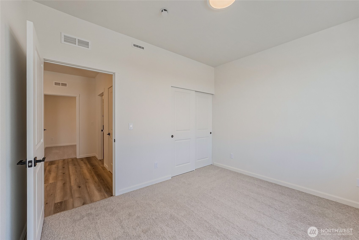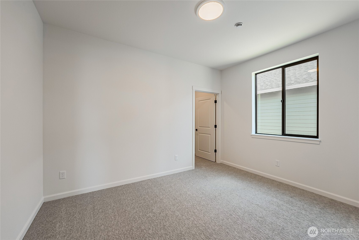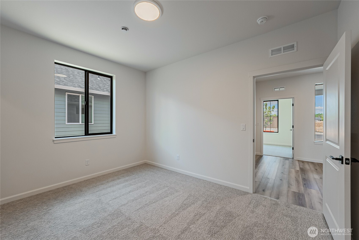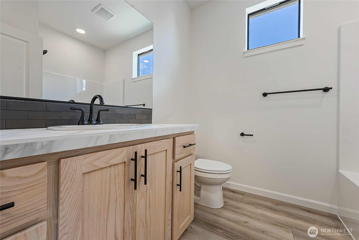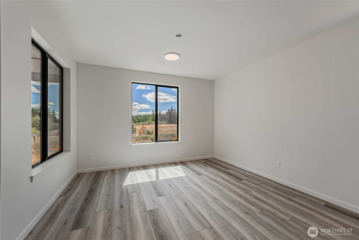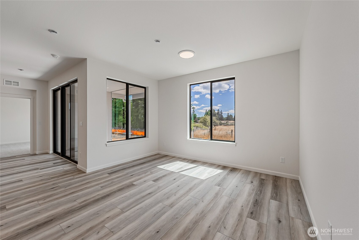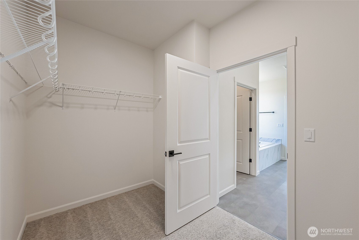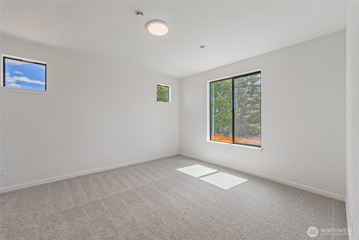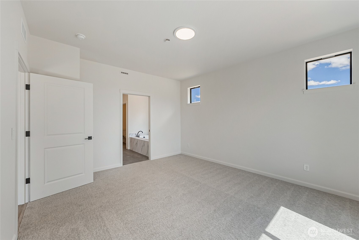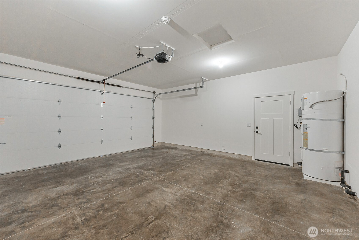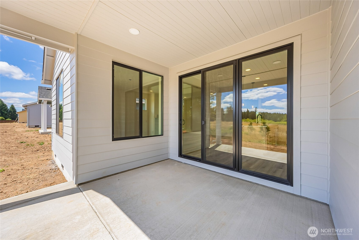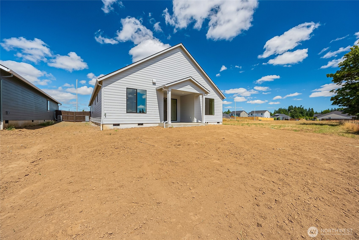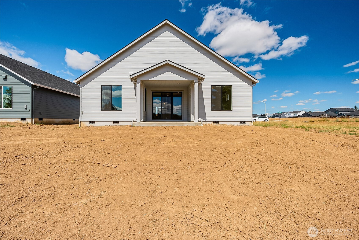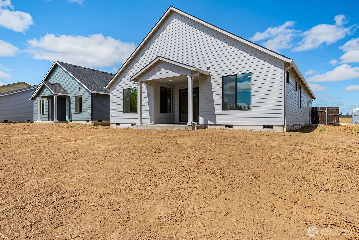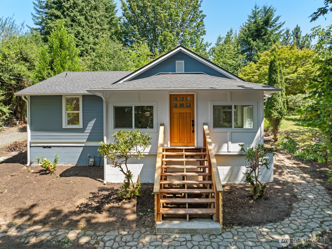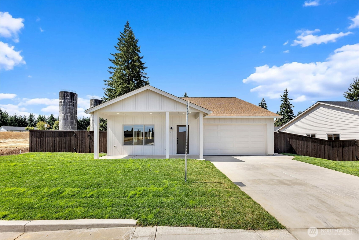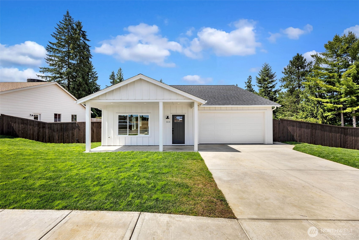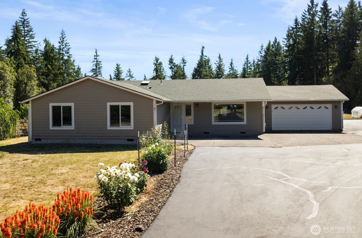990 RW Fletcher Street
Winlock, WA 98596
-
3 Bed
-
2 Bath
-
2243 SqFt
-
50 DOM
-
Built: 2025
- Status: Active
$549,900
$549900
-
3 Bed
-
2 Bath
-
2243 SqFt
-
50 DOM
-
Built: 2025
- Status: Active
Love this home?

Krishna Regupathy
Principal Broker
(503) 893-8874Enjoy single level living with an accessible upstairs bonus room in this Silverton floor plan. Featuring 3 beds + a bonus room, 2 baths, a spacious great room, formal dining & a covered outdoor patio. Well-appointed amenities including quartz countertops, stainless appliances, custom cabinets, luxury vinyl plank floors, & an electric fireplace. Owner's suite features soaking tub, shower, dual sinks & walk-in closet. Front landscape/sprinklers w/ front fencing. Heat Pump/A/C included & fiber-optic internet available. This home is ENERGY STAR/NextGen Certified & comes with a 2 yr builder warranty + a 2-10 Home Buyer Warranty! Incentives available for a limited time! Working with preferred lenders may unlock even greater benefits.
Listing Provided Courtesy of Jasmine Lopez, New Tradition Realty Inc
General Information
-
NWM2392725
-
Single Family Residence
-
50 DOM
-
3
-
7840.8 SqFt
-
2
-
2243
-
2025
-
-
Lewis
-
-
Winlock Miller
-
Winlock Mid
-
Winlock Snr Hig
-
Residential
-
Single Family Residence
-
Listing Provided Courtesy of Jasmine Lopez, New Tradition Realty Inc
Krishna Realty data last checked: Aug 28, 2025 14:14 | Listing last modified Aug 06, 2025 19:11,
Source:
Download our Mobile app
Residence Information
-
-
-
-
2243
-
-
-
1/Gas
-
3
-
2
-
0
-
2
-
Composition
-
2,
-
11 - 1 1/2 Story
-
-
-
2025
-
-
-
-
-
-
-
-
Concrete Ribbon, Pil
-
-
Features and Utilities
-
-
Dishwasher(s), Disposal, Microwave(s), Stove(s)/Range(s)
-
Bath Off Primary, Double Pane/Storm Window, Dining Room, Fireplace, High Tech Cabling, Walk-In Close
-
Cement Planked
-
-
-
Public
-
-
Sewer Connected
-
-
Financial
-
3030.49
-
-
-
-
-
Cash Out, Conventional, FHA, USDA Loan, VA Loan
-
06-17-2025
-
-
-
Comparable Information
-
-
50
-
50
-
-
Cash Out, Conventional, FHA, USDA Loan, VA Loan
-
$564,900
-
$564,900
-
-
Aug 06, 2025 19:11
Schools
Map
Listing courtesy of New Tradition Realty Inc.
The content relating to real estate for sale on this site comes in part from the IDX program of the NWMLS of Seattle, Washington.
Real Estate listings held by brokerage firms other than this firm are marked with the NWMLS logo, and
detailed information about these properties include the name of the listing's broker.
Listing content is copyright © 2025 NWMLS of Seattle, Washington.
All information provided is deemed reliable but is not guaranteed and should be independently verified.
Krishna Realty data last checked: Aug 28, 2025 14:14 | Listing last modified Aug 06, 2025 19:11.
Some properties which appear for sale on this web site may subsequently have sold or may no longer be available.
Love this home?

Krishna Regupathy
Principal Broker
(503) 893-8874Enjoy single level living with an accessible upstairs bonus room in this Silverton floor plan. Featuring 3 beds + a bonus room, 2 baths, a spacious great room, formal dining & a covered outdoor patio. Well-appointed amenities including quartz countertops, stainless appliances, custom cabinets, luxury vinyl plank floors, & an electric fireplace. Owner's suite features soaking tub, shower, dual sinks & walk-in closet. Front landscape/sprinklers w/ front fencing. Heat Pump/A/C included & fiber-optic internet available. This home is ENERGY STAR/NextGen Certified & comes with a 2 yr builder warranty + a 2-10 Home Buyer Warranty! Incentives available for a limited time! Working with preferred lenders may unlock even greater benefits.
Similar Properties
Download our Mobile app
