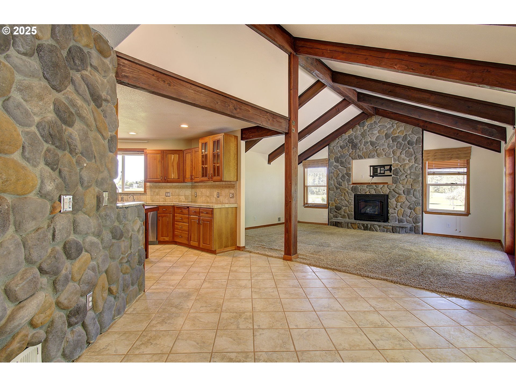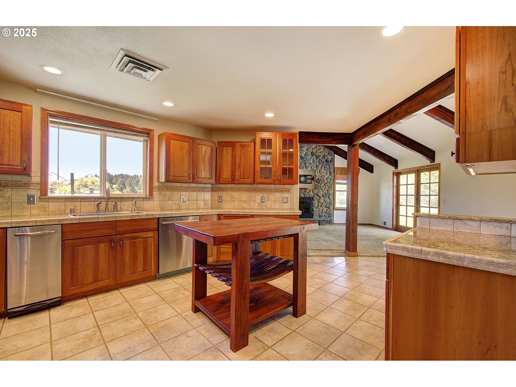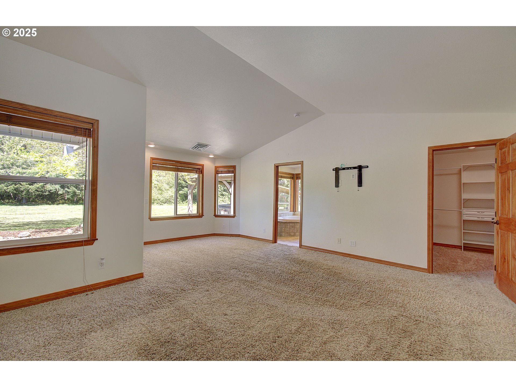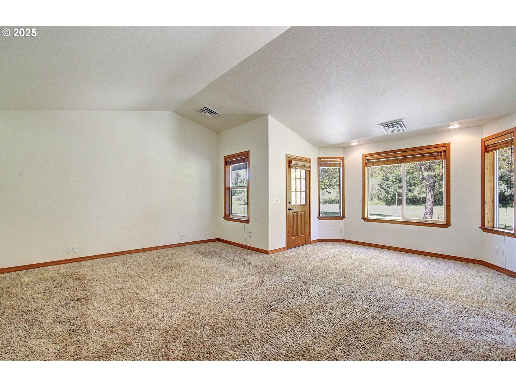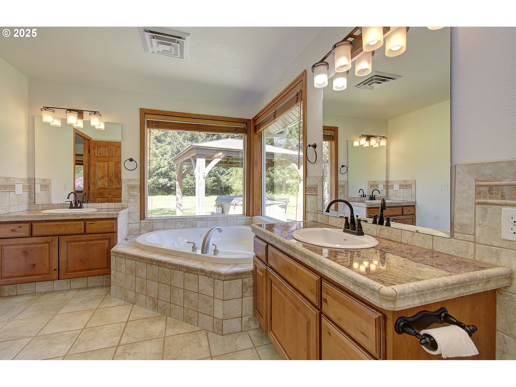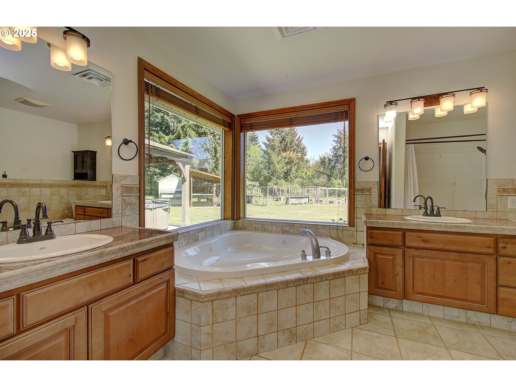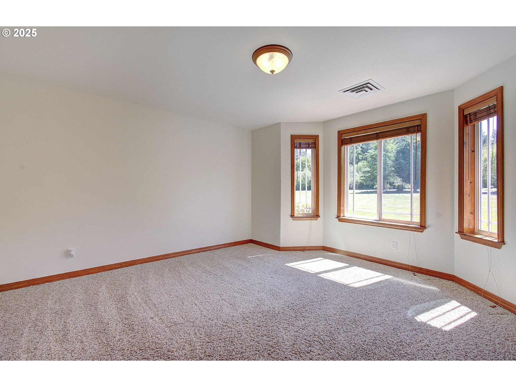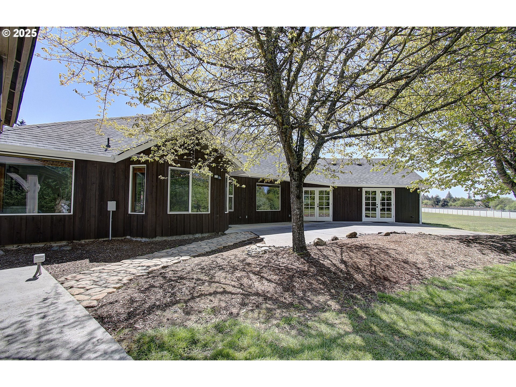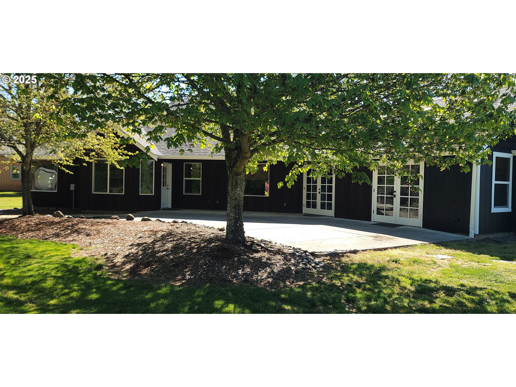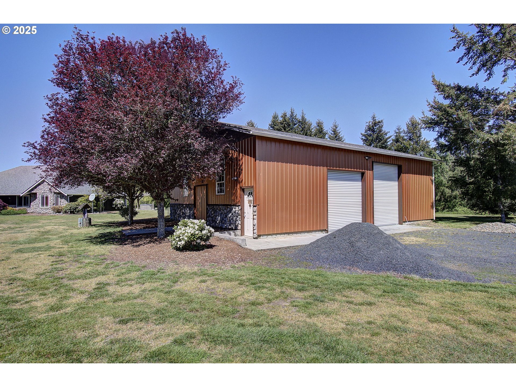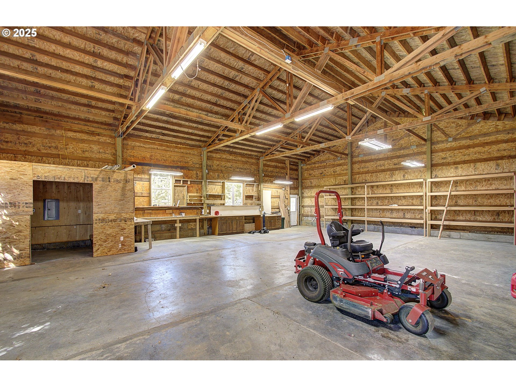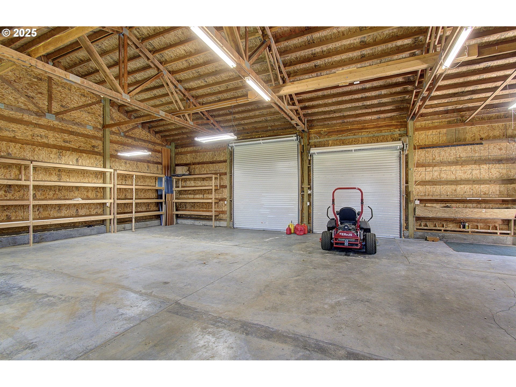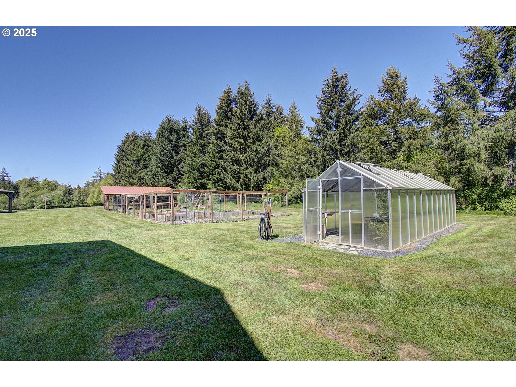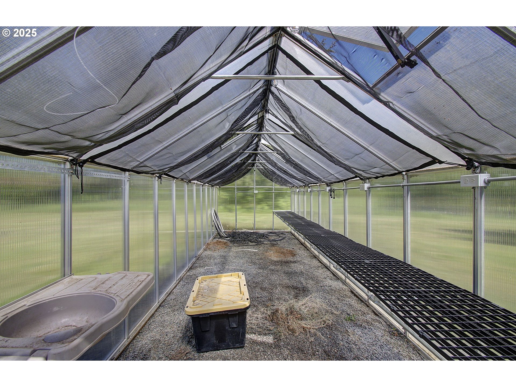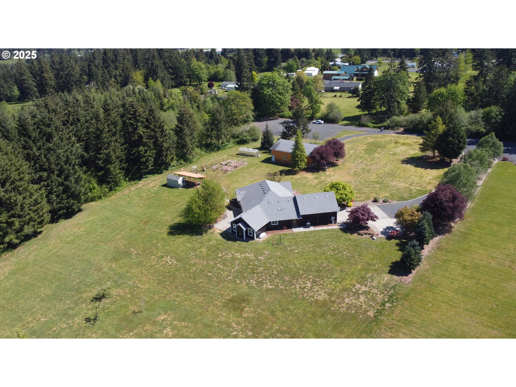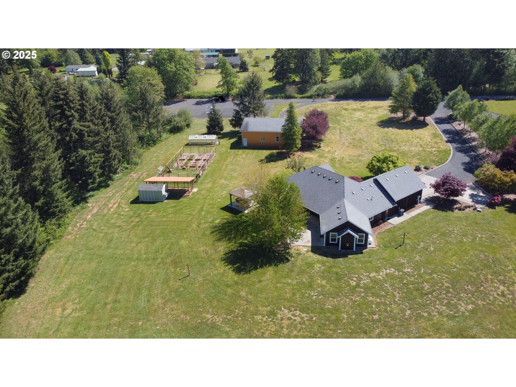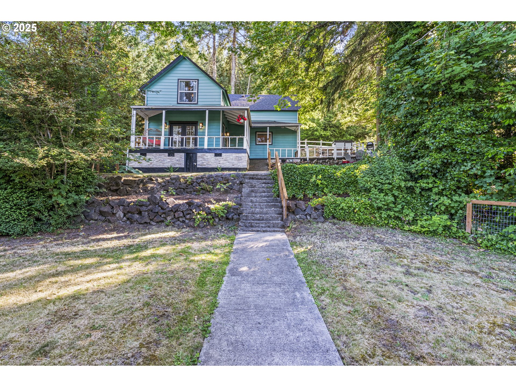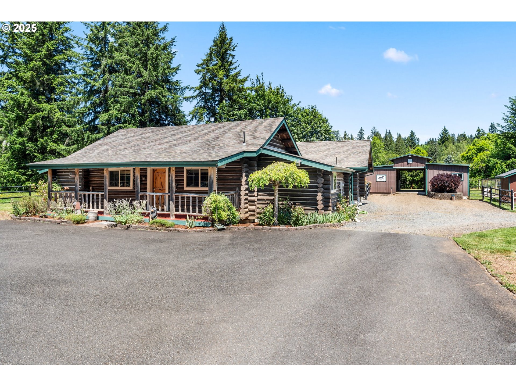461 35 E AVERY RD
Chehalis, 98532
-
3 Bed
-
3 Bath
-
3213 SqFt
-
106 DOM
-
Built: 2007
- Status: Active
$879,900
Price cut: $70.1K (06-07-2025)
$879900
Price cut: $70.1K (06-07-2025)
-
3 Bed
-
3 Bath
-
3213 SqFt
-
106 DOM
-
Built: 2007
- Status: Active
Love this home?

Krishna Regupathy
Principal Broker
(503) 893-8874Beautiful 3212 sq. ft. home on 5 flat acres at the end of a private RD w 36x48 shop. Great Floor Plan w interior stone work, beams & Solid Wood doors. 3 Bed Rooms & 3 full baths. Formal Dining & living Rm, Casual Dining w French Doors to the patio + Stone work & Beam Accents. Well Appointed Kitchen w Stainless appliances lots of counter space, LG. Walk-in Pantry & recessed lighting. Vaulted Family room w Stone & beam accents , Propane Fireplace & French Doors to Patio. Primary w vaulted ceiling, Door to patio ,Hot tub & Lg. walk-in closet . En-suite w 2 vanities, jetted tub & walk-in shower. 2 more good sized bedrooms w DBL Closets. Large Utility room &bonus room w built-ins, Green House, Chicken Coop. Carpet allowance. Freshly painted & Stained exterior. Wired for generator. Rv Parking. Motivated seller has already relocated
Listing Provided Courtesy of Pam Mills, New Moon Realty LLC
General Information
-
793991607
-
SingleFamilyResidence
-
106 DOM
-
3
-
5.08 acres
-
3
-
3213
-
2007
-
RDD5
-
Lewis
-
014415002005
-
Napavine
-
Napavine
-
Napavine
-
Residential
-
SingleFamilyResidence
-
SECTION 05 TOWNSHIP 12N RANGE 01W PT SE4 SE4 LOT 3 LLS05-0007 324
Listing Provided Courtesy of Pam Mills, New Moon Realty LLC
Krishna Realty data last checked: Aug 27, 2025 20:30 | Listing last modified Aug 20, 2025 14:50,
Source:

Download our Mobile app
Residence Information
-
442
-
2771
-
0
-
3213
-
assessor
-
3213
-
1/Gas
-
3
-
3
-
0
-
3
-
Composition
-
6, Attached
-
Stories1
-
Covered,RVAccessPark
-
1
-
2007
-
No
-
-
Stone, T111Siding, WoodSiding
-
None
-
RVParking
-
-
None
-
Slab
-
DoublePaneWindows
-
Features and Utilities
-
Formal, GreatRoom
-
Dishwasher, Disposal, FreeStandingRange, FreeStandingRefrigerator, Island, Microwave, Pantry, PlumbedForIce
-
CeilingFan, GarageDoorOpener, HighCeilings, JettedTub, Laundry, Sprinkler, TileFloor, VaultedCeiling, Wallto
-
FreeStandingHotTub, Garden, Gazebo, Greenhouse, Outbuilding, Patio, PoultryCoop, RVParking, RVBoatStorage, Se
-
-
HeatPump
-
Electricity
-
ForcedAir
-
SepticTank
-
Electricity
-
Electricity, Propane
Financial
-
6307.91
-
0
-
-
-
-
Cash,Conventional,VALoan
-
05-06-2025
-
-
No
-
No
Comparable Information
-
-
106
-
113
-
-
Cash,Conventional,VALoan
-
$950,000
-
$879,900
-
-
Aug 20, 2025 14:50
Schools
Map
Listing courtesy of New Moon Realty LLC.
 The content relating to real estate for sale on this site comes in part from the IDX program of the RMLS of Portland, Oregon.
Real Estate listings held by brokerage firms other than this firm are marked with the RMLS logo, and
detailed information about these properties include the name of the listing's broker.
Listing content is copyright © 2019 RMLS of Portland, Oregon.
All information provided is deemed reliable but is not guaranteed and should be independently verified.
Krishna Realty data last checked: Aug 27, 2025 20:30 | Listing last modified Aug 20, 2025 14:50.
Some properties which appear for sale on this web site may subsequently have sold or may no longer be available.
The content relating to real estate for sale on this site comes in part from the IDX program of the RMLS of Portland, Oregon.
Real Estate listings held by brokerage firms other than this firm are marked with the RMLS logo, and
detailed information about these properties include the name of the listing's broker.
Listing content is copyright © 2019 RMLS of Portland, Oregon.
All information provided is deemed reliable but is not guaranteed and should be independently verified.
Krishna Realty data last checked: Aug 27, 2025 20:30 | Listing last modified Aug 20, 2025 14:50.
Some properties which appear for sale on this web site may subsequently have sold or may no longer be available.
Love this home?

Krishna Regupathy
Principal Broker
(503) 893-8874Beautiful 3212 sq. ft. home on 5 flat acres at the end of a private RD w 36x48 shop. Great Floor Plan w interior stone work, beams & Solid Wood doors. 3 Bed Rooms & 3 full baths. Formal Dining & living Rm, Casual Dining w French Doors to the patio + Stone work & Beam Accents. Well Appointed Kitchen w Stainless appliances lots of counter space, LG. Walk-in Pantry & recessed lighting. Vaulted Family room w Stone & beam accents , Propane Fireplace & French Doors to Patio. Primary w vaulted ceiling, Door to patio ,Hot tub & Lg. walk-in closet . En-suite w 2 vanities, jetted tub & walk-in shower. 2 more good sized bedrooms w DBL Closets. Large Utility room &bonus room w built-ins, Green House, Chicken Coop. Carpet allowance. Freshly painted & Stained exterior. Wired for generator. Rv Parking. Motivated seller has already relocated






