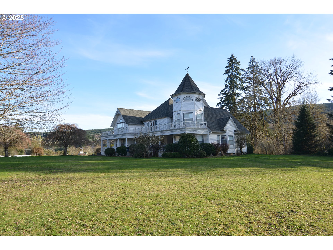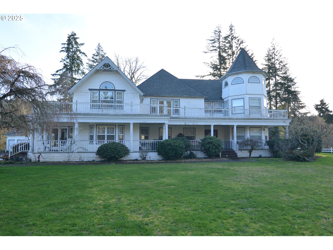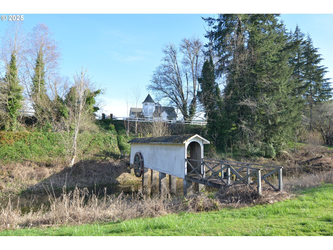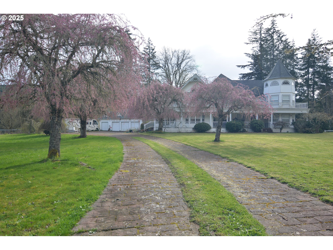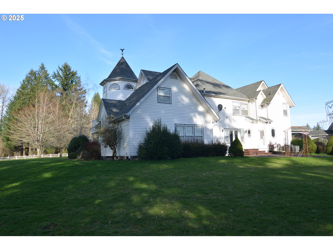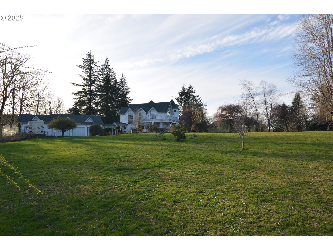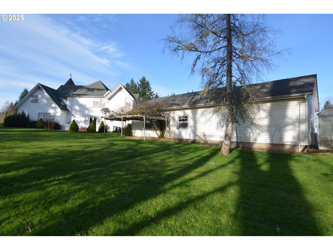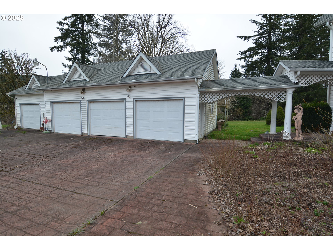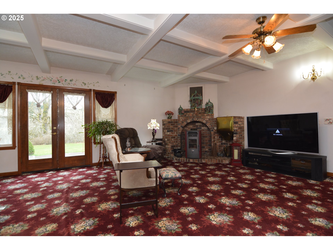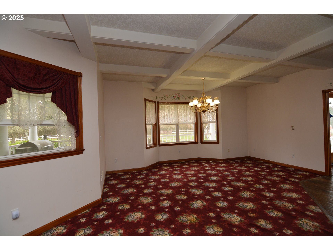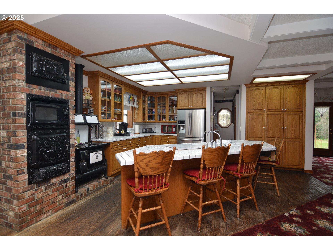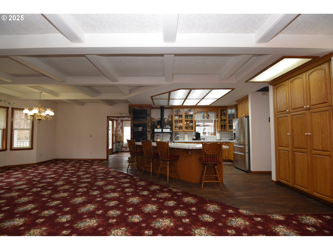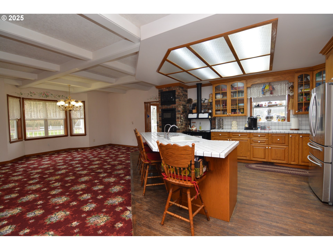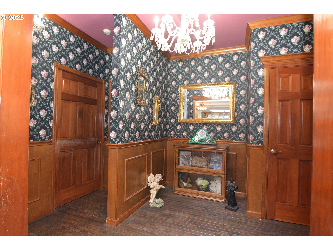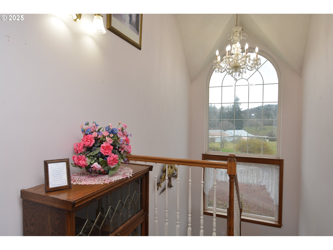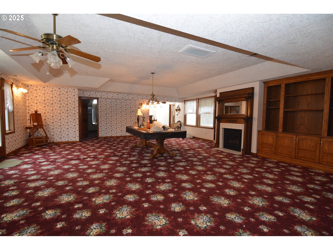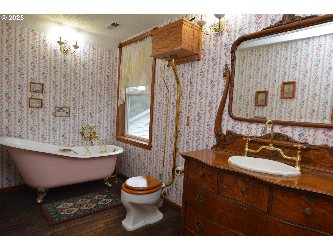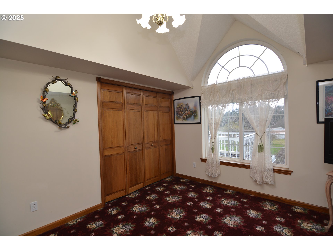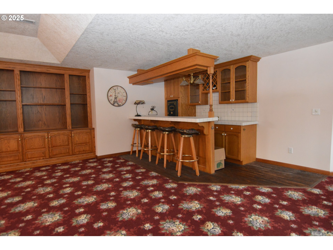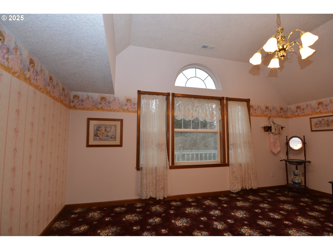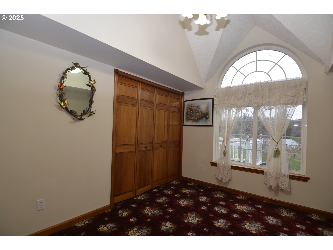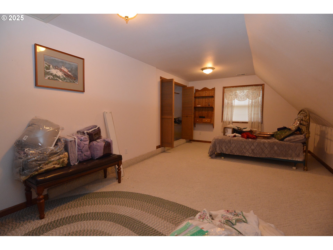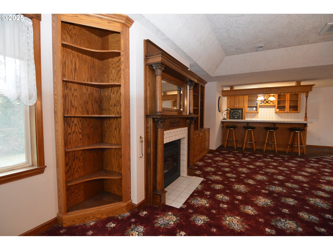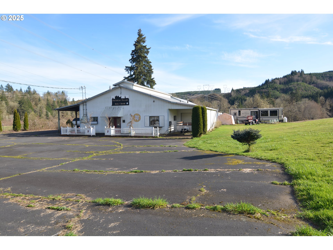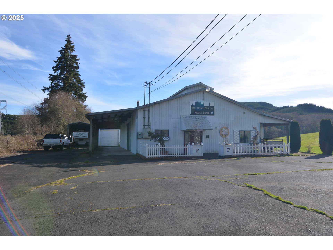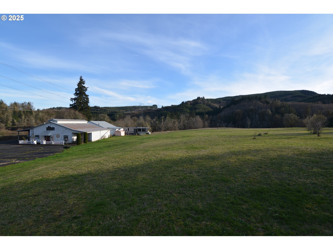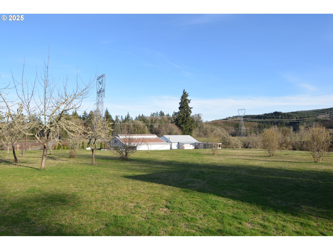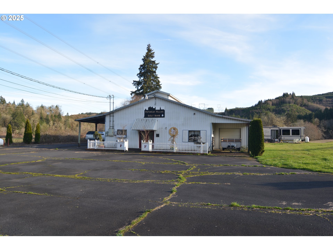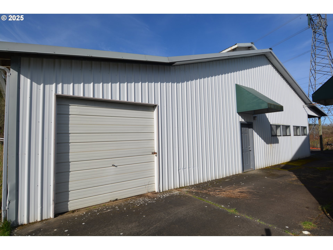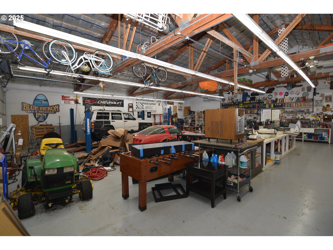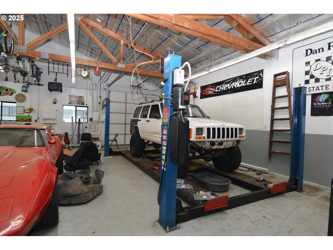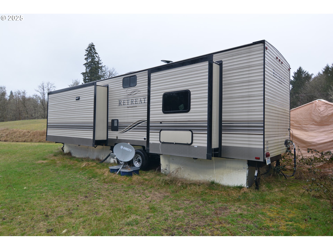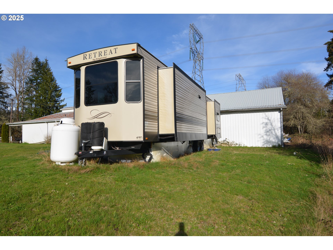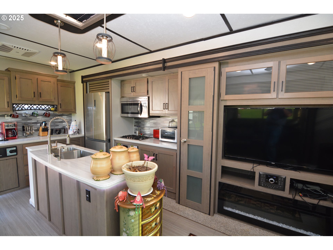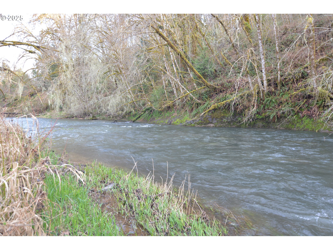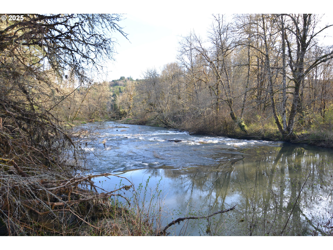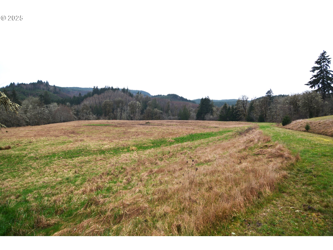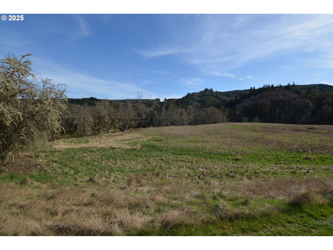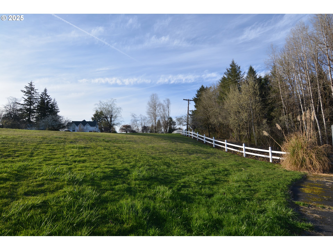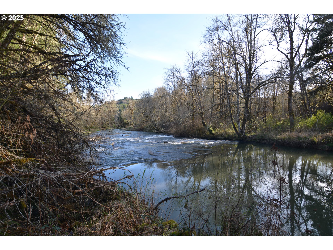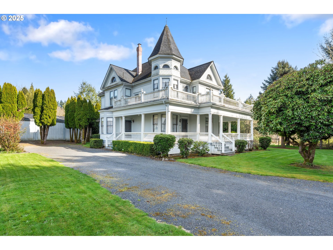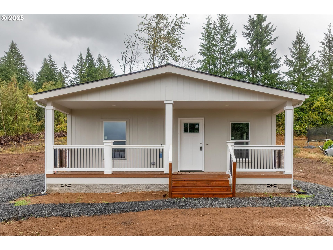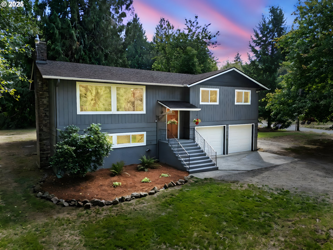1397 STATE ROUTE 506
Vader, 98593
-
4 Bed
-
2.5 Bath
-
5187 SqFt
-
122 DOM
-
Built: 1992
- Status: Active
$1,449,900
Price cut: $50K (10-15-2025)
$1449900
Price cut: $50K (10-15-2025)
-
4 Bed
-
2.5 Bath
-
5187 SqFt
-
122 DOM
-
Built: 1992
- Status: Active
Love this home?

Krishna Regupathy
Principal Broker
(503) 893-8874Stunning Victorian Estate on 20.55 waterfront acres! Luxurious residence boasting 5487 SF, 4 bedrooms, 3 bathrooms, Great Room living w/9' coffered ceilings, frml living rm w/FR doors to large patio. frml dining rm, gourmet oak kitchen w/replica stove/oven-island w/eating bar, immense family rm w/wet bar-Fr doors to viewing decks-FP, spacious primary bdrm-jetted tub-walk-in closet, heat pump & 4 car garage. The manicured grounds feature a gated entry-2 rail fence-creek frontage-pond w/covered bridge, 2740 SF shop w/kitchen-half bath-720 SF awning-144 SF porch, a 2350 SF shop w/half bath utility rm- 12,000 lb car lift & 720 SF RV carport w/hook-ups. The 2 shops are on a separate .54 acre commercial parcel.
Listing Provided Courtesy of Dean Gehrman, John L. Scott/LVW
General Information
-
795013081
-
SingleFamilyResidence
-
122 DOM
-
4
-
20.55 acres
-
2.5
-
5187
-
1992
-
SFR
-
Lewis
-
012595002001
-
Castle Rock
-
Castle Rock
-
Castle Rock
-
Residential
-
SingleFamilyResidence
-
SECTION 30 TOWNSHIP 11N RANGE 02W PT NE4 SW4 S HWY
Listing Provided Courtesy of Dean Gehrman, John L. Scott/LVW
Krishna Realty data last checked: Feb 22, 2026 09:12 | Listing last modified Oct 15, 2025 13:13,
Source:

Download our Mobile app
Residence Information
-
2291
-
2896
-
0
-
5187
-
Public Rec
-
5187
-
1/Gas
-
4
-
2
-
1
-
2.5
-
Composition
-
4, Detached
-
Stories2,Victorian
-
Covered,OffStreet
-
2
-
1992
-
No
-
-
VinylSiding, WoodComposite
-
None
-
RVHookup,RVParking,RVBoatStorage
-
-
None
-
ConcretePerimeter
-
DoublePaneWindows,Vi
-
Features and Utilities
-
-
BuiltinOven, Dishwasher, DoubleOven, FreeStandingRefrigerator, Island, Microwave, PlumbedForIceMaker, Tile,
-
CeilingFan, GarageDoorOpener, HardwoodFloors, HighCeilings, JettedTub, Laundry, PlumbedForCentralVacuum, Wa
-
CoveredDeck, Fenced, Garden, Greenhouse, Outbuilding, Porch, RVHookup, RVParking, RVBoatStorage, SecondGarage
-
-
CentralAir, HeatPump
-
Electricity, Tank
-
ForcedAir, HeatPump, Other
-
StandardSeptic
-
Electricity, Tank
-
Electricity, Propane
Financial
-
9377.07
-
0
-
-
-
-
Cash,Conventional,VALoan
-
06-15-2025
-
-
No
-
No
Comparable Information
-
-
122
-
252
-
-
Cash,Conventional,VALoan
-
$1,550,000
-
$1,449,900
-
-
Oct 15, 2025 13:13
Schools
Map
Listing courtesy of John L. Scott/LVW.
 The content relating to real estate for sale on this site comes in part from the IDX program of the RMLS of Portland, Oregon.
Real Estate listings held by brokerage firms other than this firm are marked with the RMLS logo, and
detailed information about these properties include the name of the listing's broker.
Listing content is copyright © 2019 RMLS of Portland, Oregon.
All information provided is deemed reliable but is not guaranteed and should be independently verified.
Krishna Realty data last checked: Feb 22, 2026 09:12 | Listing last modified Oct 15, 2025 13:13.
Some properties which appear for sale on this web site may subsequently have sold or may no longer be available.
The content relating to real estate for sale on this site comes in part from the IDX program of the RMLS of Portland, Oregon.
Real Estate listings held by brokerage firms other than this firm are marked with the RMLS logo, and
detailed information about these properties include the name of the listing's broker.
Listing content is copyright © 2019 RMLS of Portland, Oregon.
All information provided is deemed reliable but is not guaranteed and should be independently verified.
Krishna Realty data last checked: Feb 22, 2026 09:12 | Listing last modified Oct 15, 2025 13:13.
Some properties which appear for sale on this web site may subsequently have sold or may no longer be available.
Love this home?

Krishna Regupathy
Principal Broker
(503) 893-8874Stunning Victorian Estate on 20.55 waterfront acres! Luxurious residence boasting 5487 SF, 4 bedrooms, 3 bathrooms, Great Room living w/9' coffered ceilings, frml living rm w/FR doors to large patio. frml dining rm, gourmet oak kitchen w/replica stove/oven-island w/eating bar, immense family rm w/wet bar-Fr doors to viewing decks-FP, spacious primary bdrm-jetted tub-walk-in closet, heat pump & 4 car garage. The manicured grounds feature a gated entry-2 rail fence-creek frontage-pond w/covered bridge, 2740 SF shop w/kitchen-half bath-720 SF awning-144 SF porch, a 2350 SF shop w/half bath utility rm- 12,000 lb car lift & 720 SF RV carport w/hook-ups. The 2 shops are on a separate .54 acre commercial parcel.
