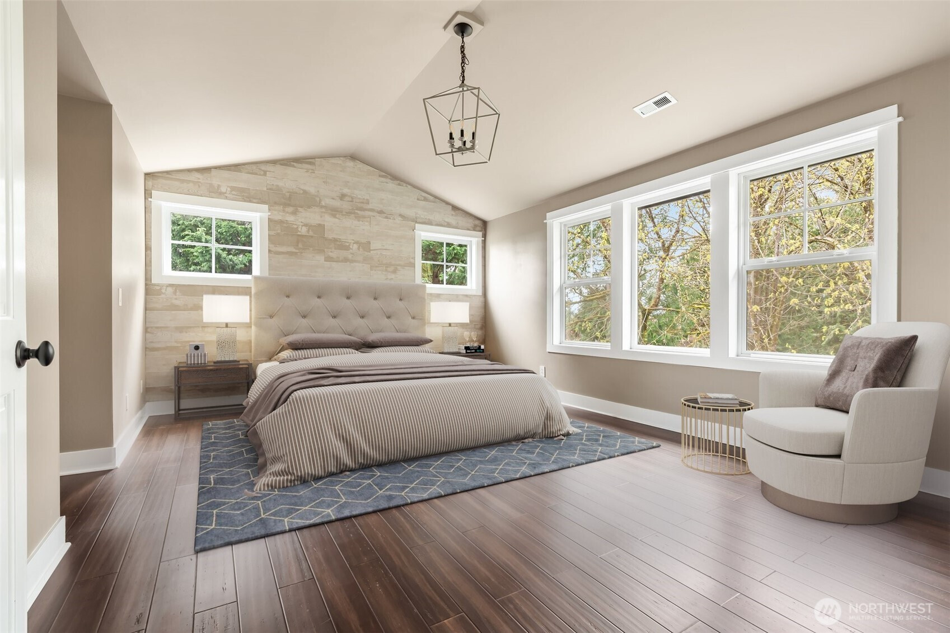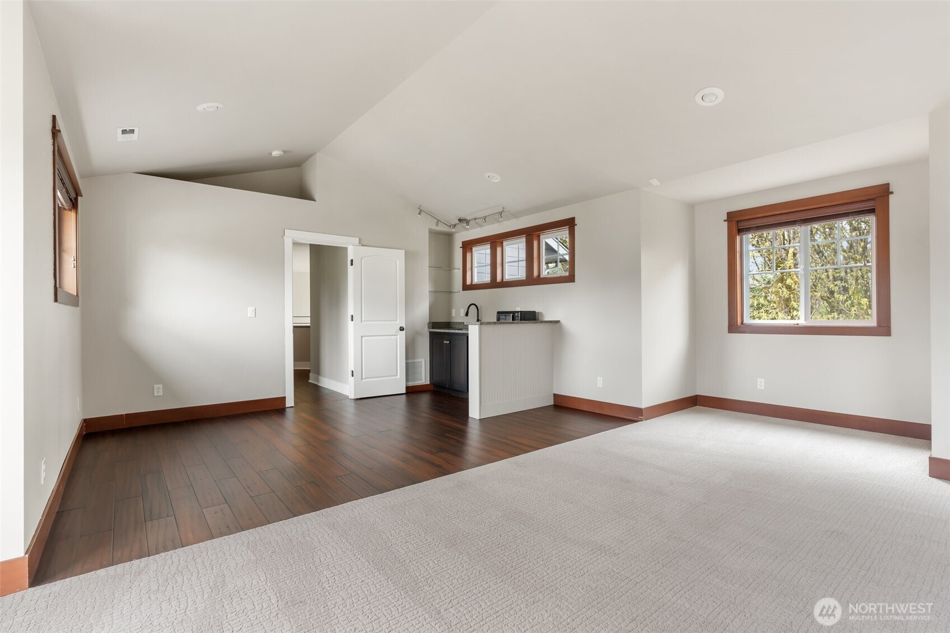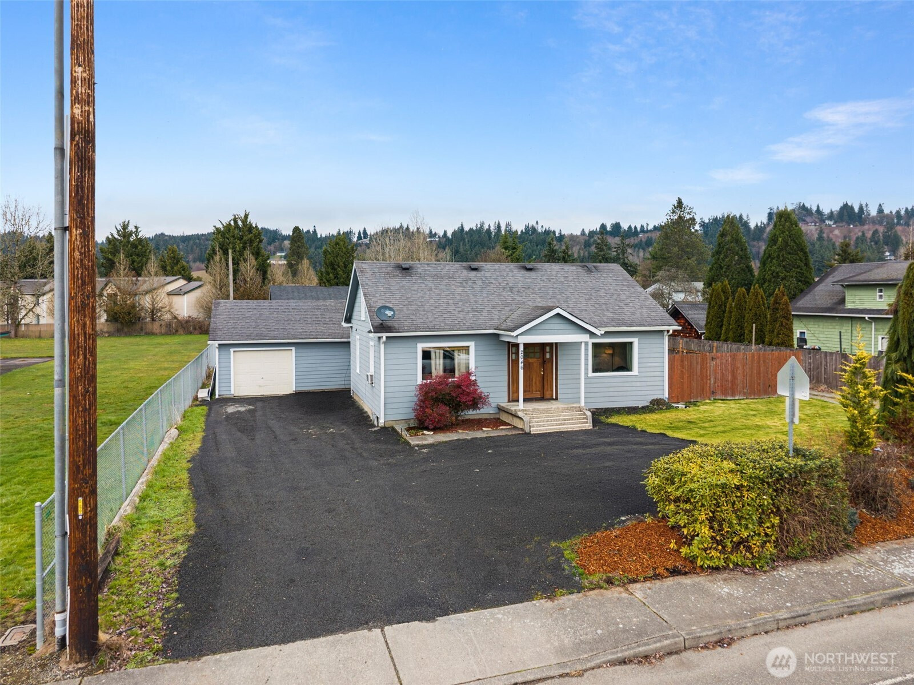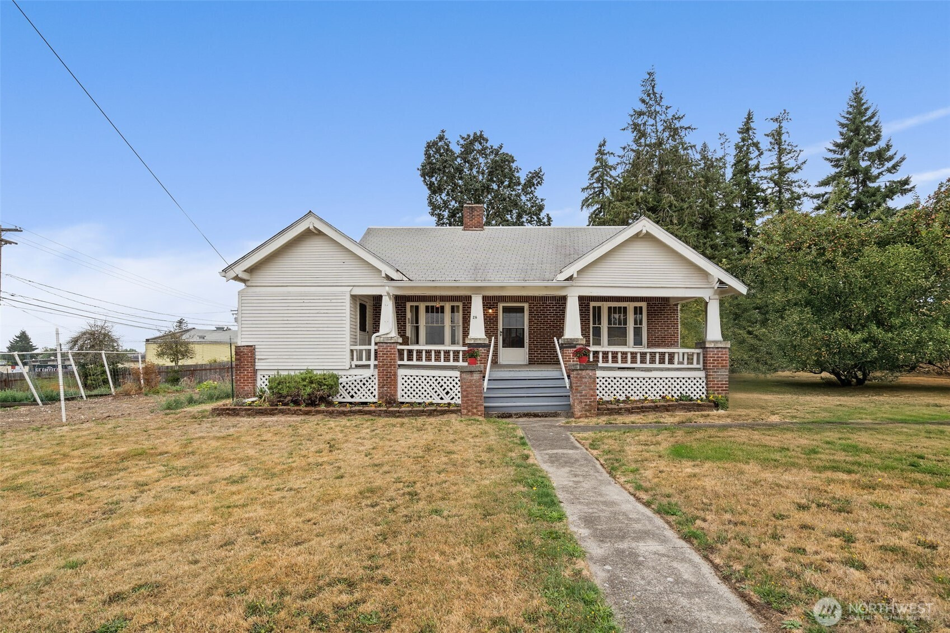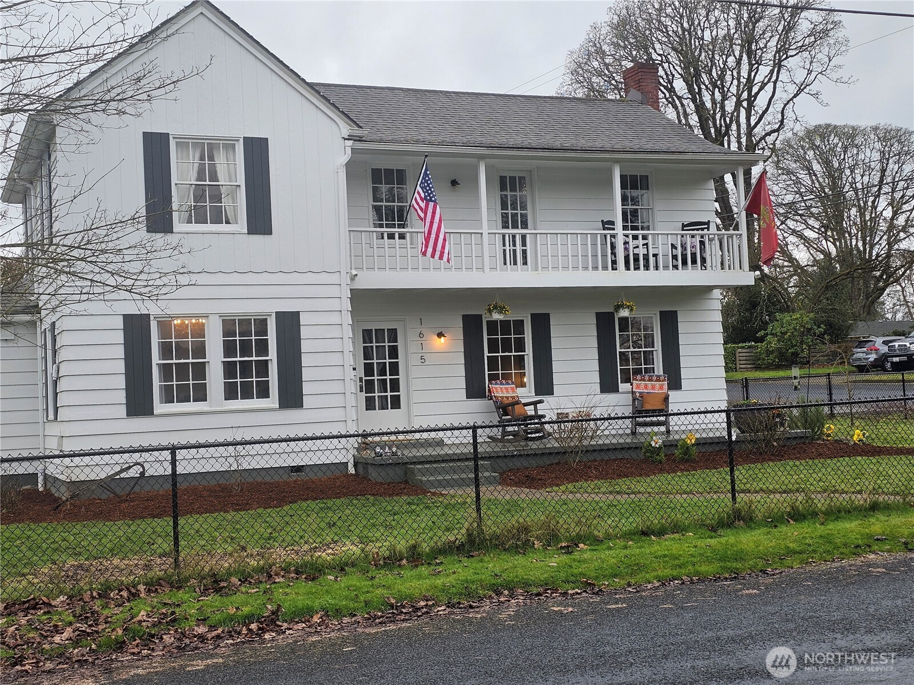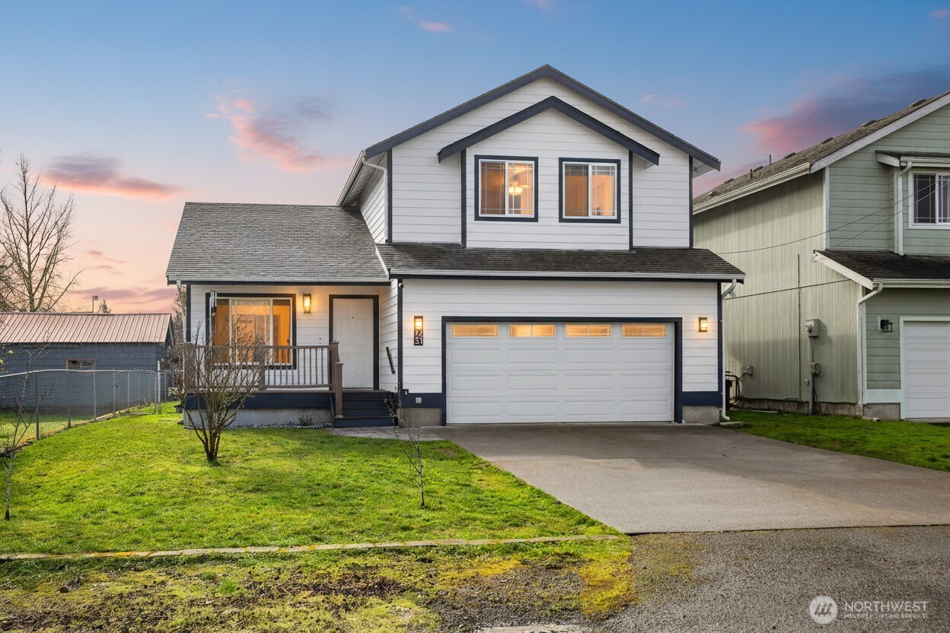107 Nicola Court
Chehalis, WA 98532
-
3 Bed
-
2.5 Bath
-
3501 SqFt
-
291 DOM
-
Built: 2007
- Status: Active
$859,000
$859000
-
3 Bed
-
2.5 Bath
-
3501 SqFt
-
291 DOM
-
Built: 2007
- Status: Active
Love this home?

Krishna Regupathy
Principal Broker
(503) 893-8874Welcome to this stunning home in gated Alderwood Heights—a true blend of design & craftsmanship. Featuring 3 beds, 2.5 baths, & maple hardwood floors throughout. The living room showcases stone accents & a cozy indoor/outdoor double-sided gas fireplace that also warms the covered patio. Step onto your private deck with forest views. The chef’s kitchen includes hickory cabinets, slab quartz counters, double ovens, gas stove, prep sink, & wine bar. The family room adds charm with a second stone-accented fireplace. Upstairs, a massive bonus room with wet bar offers endless options. The luxurious primary suite features dual walk-in closets, a spa-like bath with heated tile floors. Your dream home awaits—tour it today!
Listing Provided Courtesy of Amber Taylor, eXp Realty
General Information
-
NWM2359057
-
Single Family Residence
-
291 DOM
-
3
-
0.61 acres
-
2.5
-
3501
-
2007
-
-
Lewis
-
-
Buyer To Verify
-
Chehalis Mid
-
W F West High
-
Residential
-
Single Family Residence
-
Listing Provided Courtesy of Amber Taylor, eXp Realty
Krishna Realty data last checked: Feb 22, 2026 07:47 | Listing last modified Jan 30, 2026 18:51,
Source:
Download our Mobile app
Residence Information
-
-
-
-
3501
-
-
-
2/Gas
-
3
-
2
-
1
-
2.5
-
Composition
-
-
12 - 2 Story
-
-
-
2007
-
-
-
-
-
-
-
-
Poured Concrete
-
-
Features and Utilities
-
-
-
Bath Off Primary, Double Pane/Storm Window, Dining Room, Fireplace, French Doors, Jetted Tub, Skylig
-
Cement Planked
-
-
-
Public
-
-
Sewer Connected
-
-
Financial
-
7206
-
-
-
-
-
Cash Out, Conventional
-
04-14-2025
-
-
-
Comparable Information
-
-
291
-
291
-
-
Cash Out, Conventional
-
$909,999
-
$909,999
-
-
Jan 30, 2026 18:51
Schools
Map
Listing courtesy of eXp Realty.
The content relating to real estate for sale on this site comes in part from the IDX program of the NWMLS of Seattle, Washington.
Real Estate listings held by brokerage firms other than this firm are marked with the NWMLS logo, and
detailed information about these properties include the name of the listing's broker.
Listing content is copyright © 2026 NWMLS of Seattle, Washington.
All information provided is deemed reliable but is not guaranteed and should be independently verified.
Krishna Realty data last checked: Feb 22, 2026 07:47 | Listing last modified Jan 30, 2026 18:51.
Some properties which appear for sale on this web site may subsequently have sold or may no longer be available.
Love this home?

Krishna Regupathy
Principal Broker
(503) 893-8874Welcome to this stunning home in gated Alderwood Heights—a true blend of design & craftsmanship. Featuring 3 beds, 2.5 baths, & maple hardwood floors throughout. The living room showcases stone accents & a cozy indoor/outdoor double-sided gas fireplace that also warms the covered patio. Step onto your private deck with forest views. The chef’s kitchen includes hickory cabinets, slab quartz counters, double ovens, gas stove, prep sink, & wine bar. The family room adds charm with a second stone-accented fireplace. Upstairs, a massive bonus room with wet bar offers endless options. The luxurious primary suite features dual walk-in closets, a spa-like bath with heated tile floors. Your dream home awaits—tour it today!
Similar Properties
Download our Mobile app




















